Magnificently set within 2,908sqm approx of established north-facing gardens is this gracious 4 bedroom Victorian residence with multiple living zones over a grand single storey floorplan, covered alfresco, pool & cabana in a premium locale in the Golden Mile.
‘Glen Lodge’ combines original period charm and contemporary flair, delivering instant family appeal with significant future prospects.
This private property offers convenient dual frontages to Jerula Avenue & Jacksons Road and is beautifully introduced via a columned gateway entry ahead of a sweeping pebble drive leading the way past verdant mesmerising gardens with mature trees to a generous forecourt, lush lawn and stately entrance porch.
Enter the large foyer space to realise the soaring ceilings, intricate cornices and classical elegance that is tastefully highlighted throughout this special home with a stately formal dining room and gas fire place on one side and a sizeable lounge room also with gas fire place and bespoke cabinetry on the other side. These reception rooms are blessed with direct access to the verdant park-like grounds at an instant, perfect memorable garden soirées.
The hub of the home is dedicated to a stone-topped open plan gourmet kitchen with breakfast bar, an abundance of storage and fitted with a suite of quality appliances such as DeLonghi gas hob, Miele electric oven & microwave, Miele integrated dishwasher.
This versatile central domain incorporates a meals area come stylish family room anchored by rich wooden floorboards, lofty ceilings and an abundance of north-westerly facing windows for natural light and the inspiring vista of the prolific rear gardens and pool precinct as backdrop.
The main accomodation wing at the rear of the house features two double bedrooms (one with luxuriant en-suite) and plush carpet, built-in robes including a study or third bedroom / guest room; all serviced by a well appointed family bathroom with stone vanity, exclusive Italian crushed stone tiling throughout, shower zone, WC and deep-soaking spa bath. The private master bedroom is equally extravagant and positioned at the opposite end of the house with retreat space complemented by a substantial bay window for a glorious outlook of the tranquil gardens to the front. There is also a custom walk-in robe space and indulgent en-suite with feature glass brick wall, heated towel rails, twin stone vanity, large shower zone and WC for the fortunate inhabitants of this serene part of the house.
For further living discover a sensational pool side cabana with vaulted ceilings and fitted out with its own bar, associated cabinetry, inverter heating / cooling and not to forget a traditional sauna & bathroom!
This special property promises the immeasurable lifestyle appeal of Peninsula living mere moments to Toorak College, Canadian Bay Beach below and only a short stroll to the vibrancy of the village and its many amenities.
Further inclusions; Gas ducted heating, inverter heating / cooling, 2x gas open fire places, double auto garage, magnificent Victorian house extensively renovated, solar heated swimming pool with diving board, large entertainer’s pool cabana with WC & sauna, NBN, bore with desalination plant, shedding, water feature, landscaped irrigated gardens and much more..
INSPECT NOW TO REALISE!

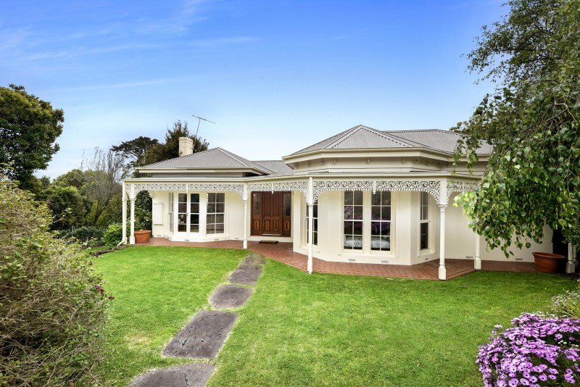
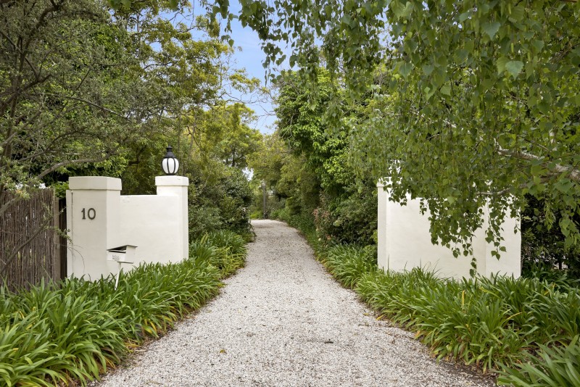
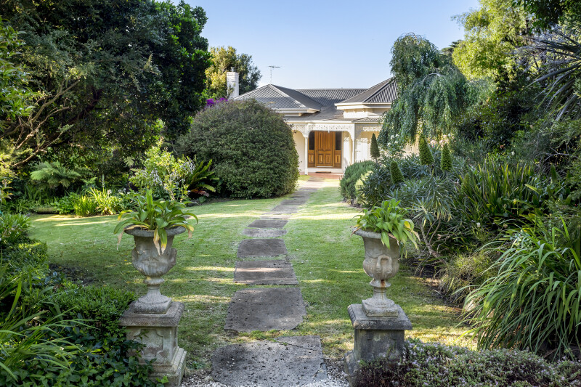
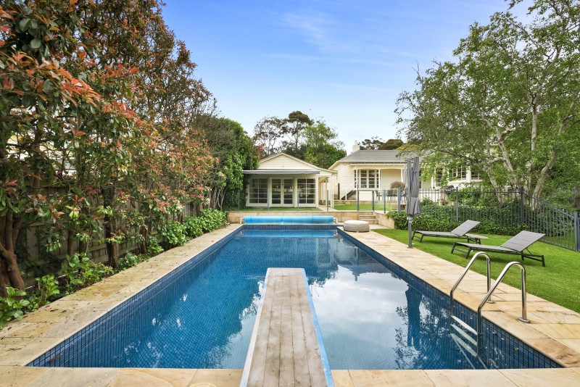
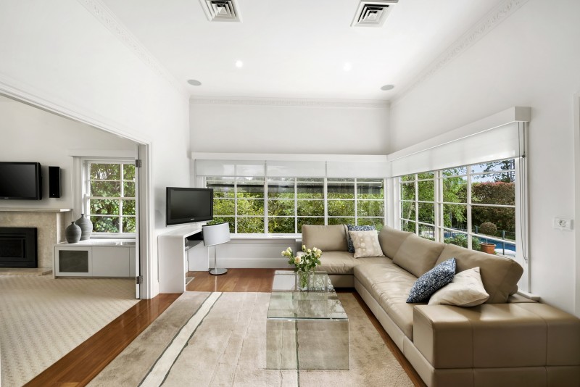
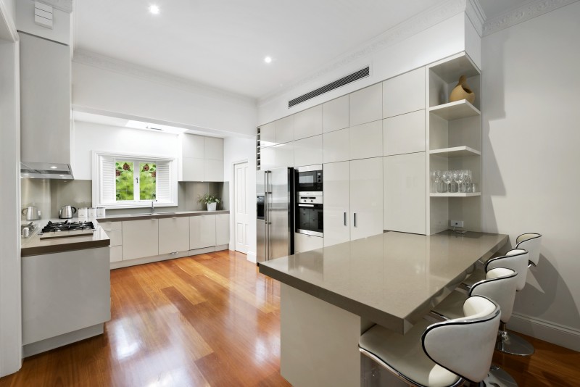
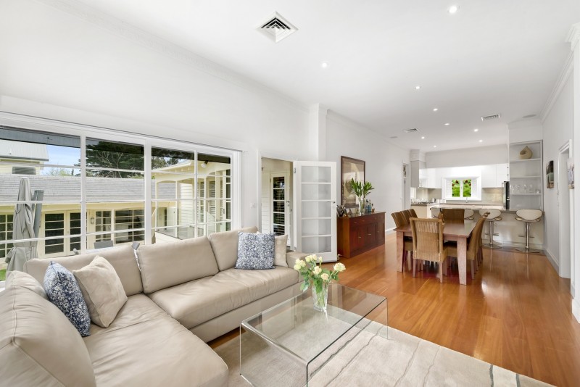
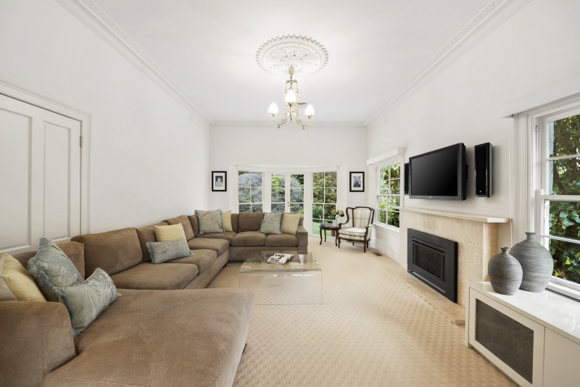
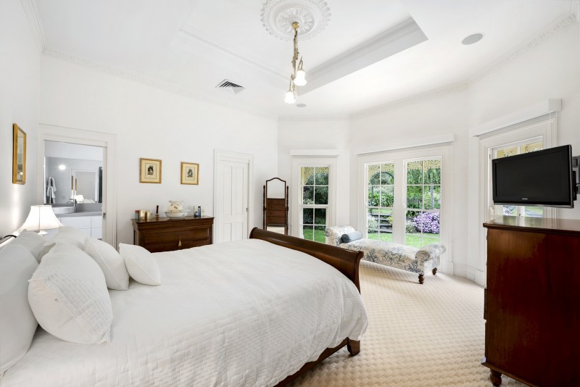
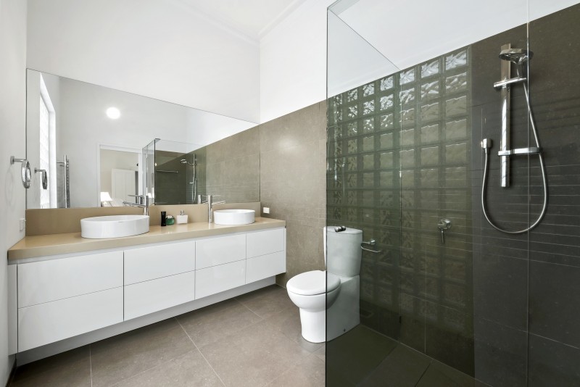
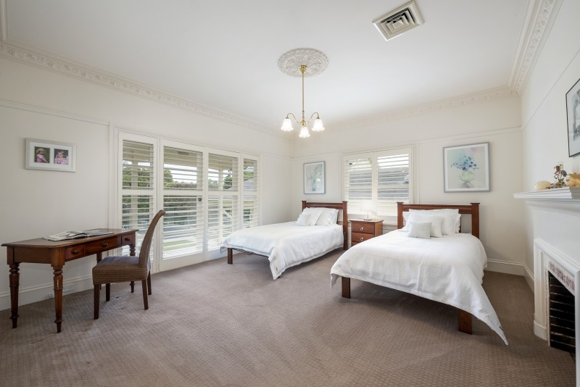
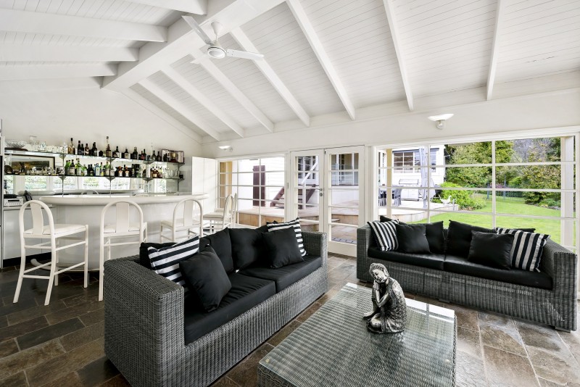
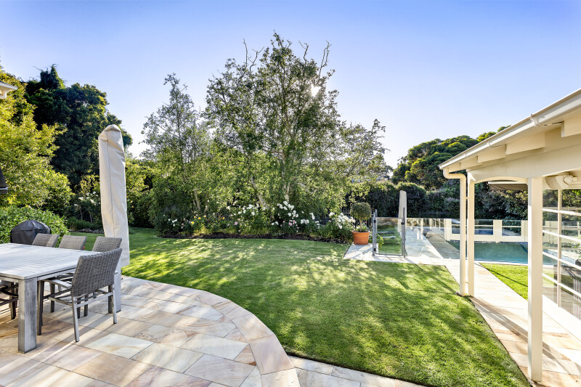
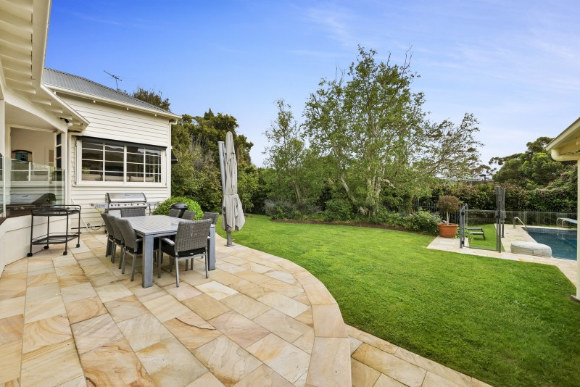
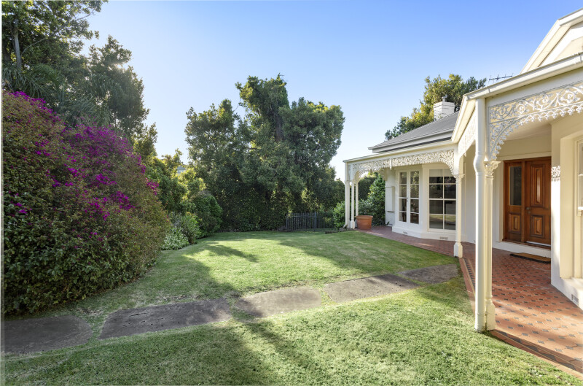
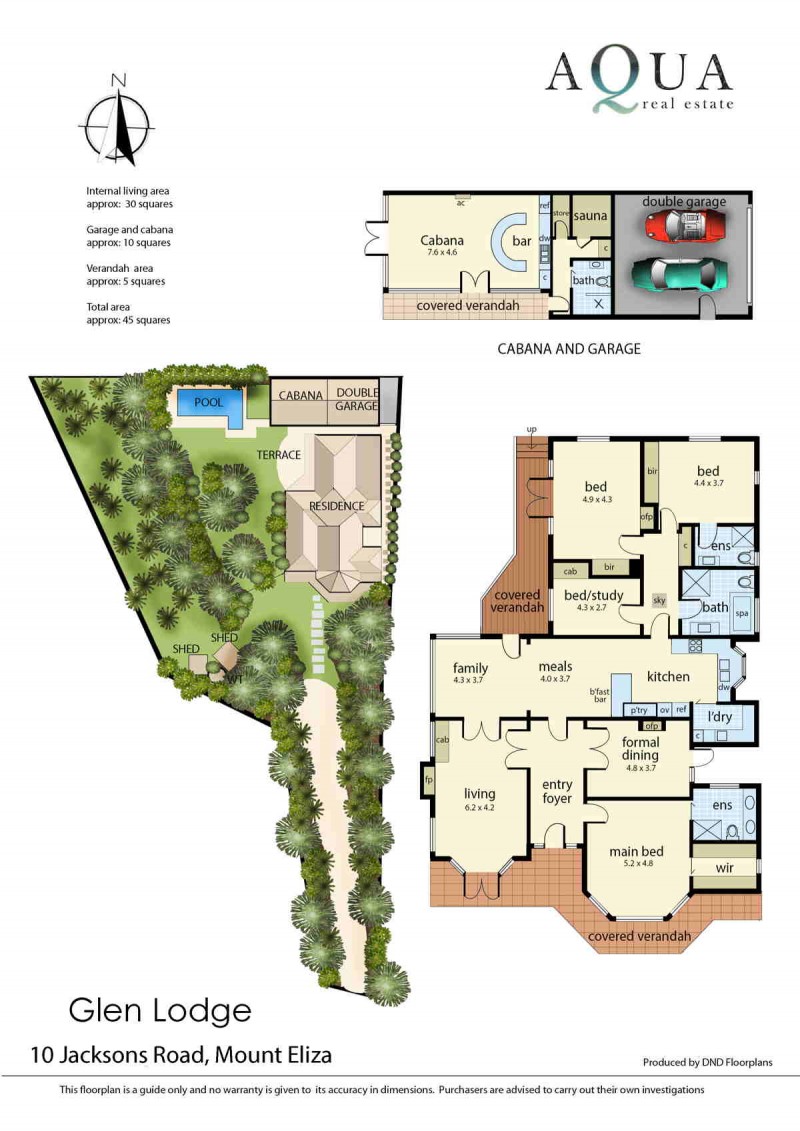
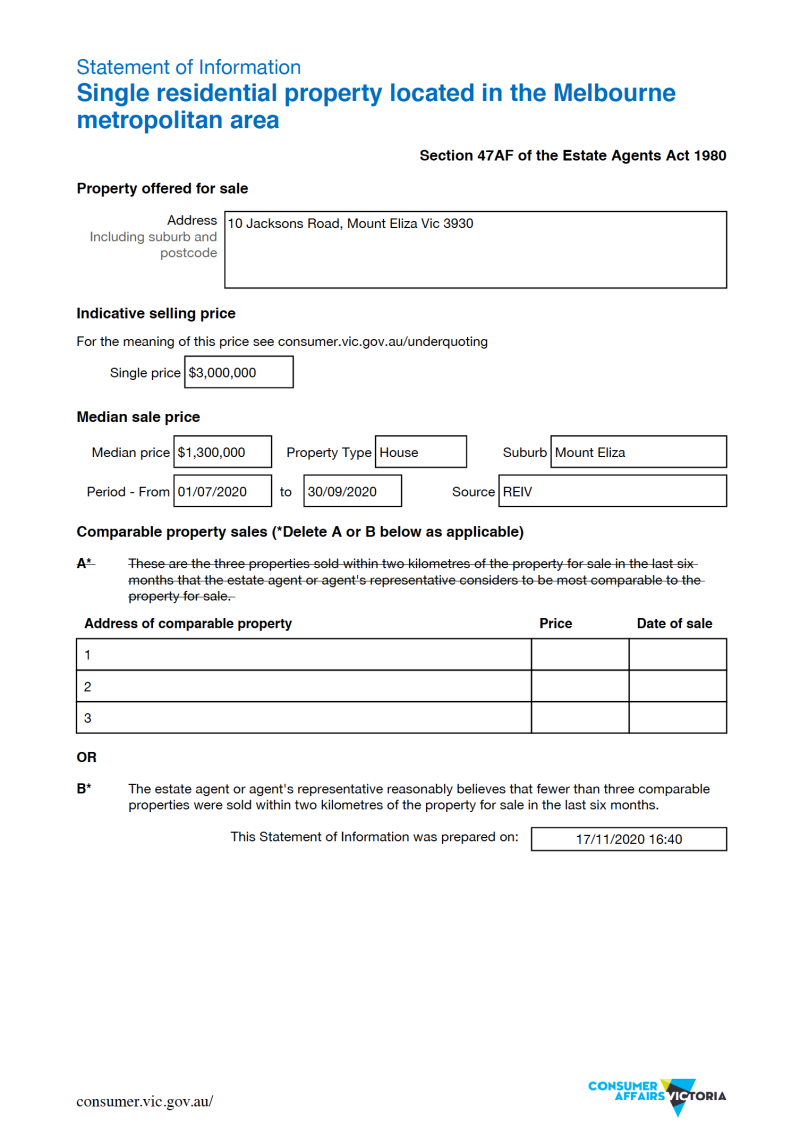
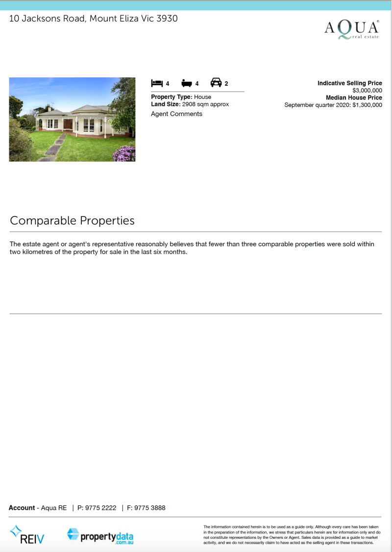
![Aqua COVID-19[1][2][1][2][1] copy](https://www.aquarealestate.com.au/wp-content/uploads/2020/07/Aqua-COVID-1912121-copy-800x564.jpg)
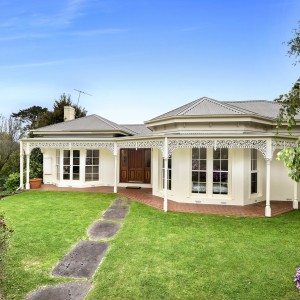
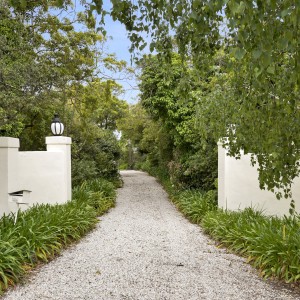
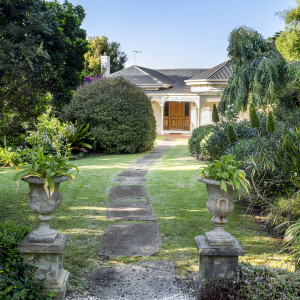
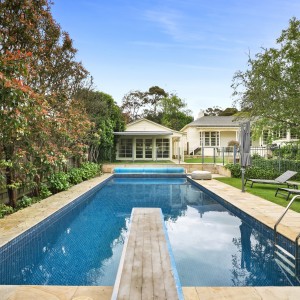
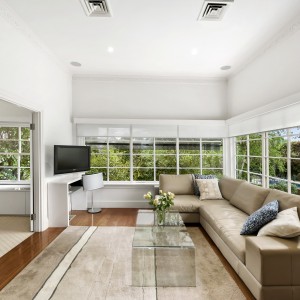
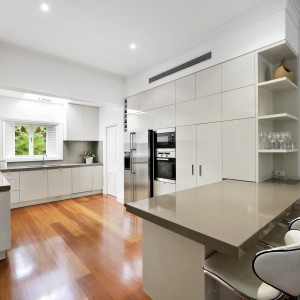
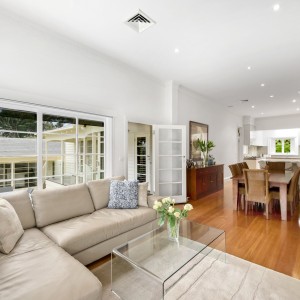
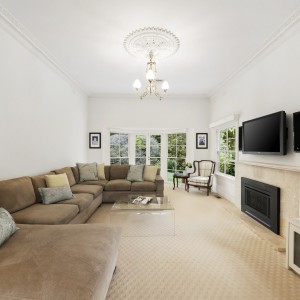
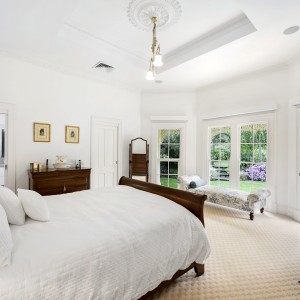
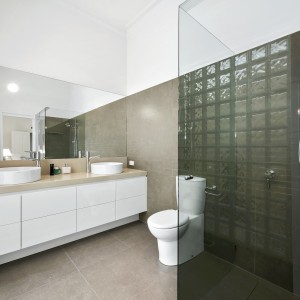
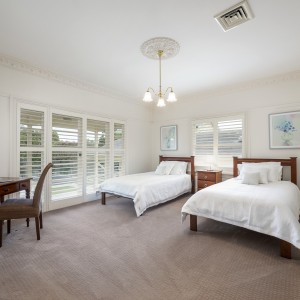
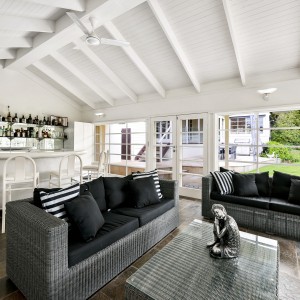
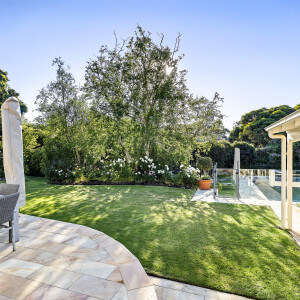
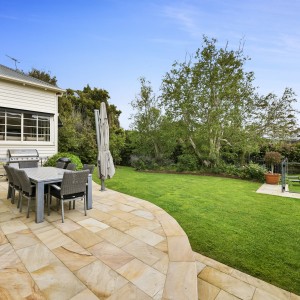
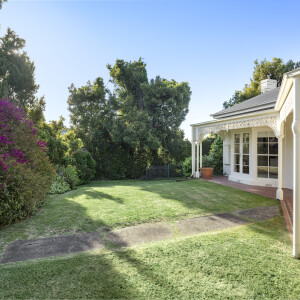
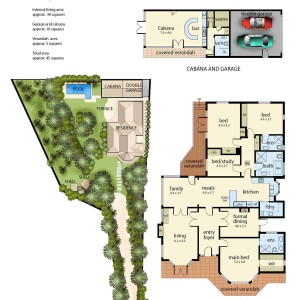
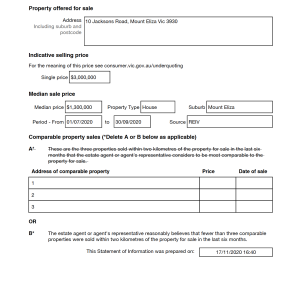
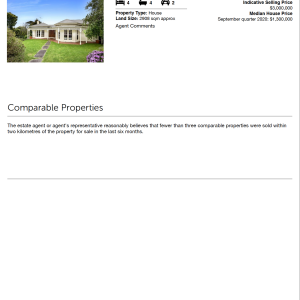
![Aqua COVID-19[1][2][1][2][1] copy](https://www.aquarealestate.com.au/wp-content/uploads/2020/07/Aqua-COVID-1912121-copy-300x300.jpg)