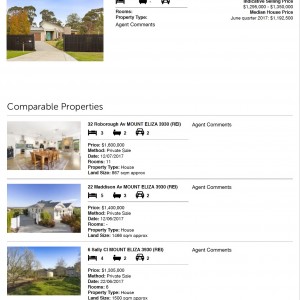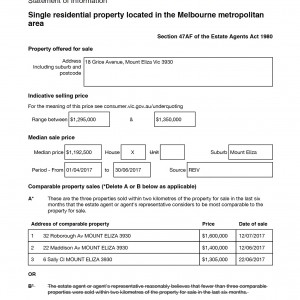Discover this exclusive modern 4 bedroom single level family home amidst private landscaped gardens of 1540sqm approx. blessed with a convenient location only moments to excellent schools, the beach and the vibrancy of Mount Eliza Village with its many offerings.
This first-rate property is attractively introduced via an architectural vertically slatted timber fence and sliding automatic gateway ahead of a sizeable sealed drive culminating into a large forecourt with double remote garage with discrete internal access.
Enter inside under the welcoming portico to realise a stately entrance hall featuring an integrated stone sideboard with enormous wall mirror reflecting a fluid and versatile floor-plan with rich timber floor boards awash in bright natural light courtesy of the ideal north-westerly orientation.
The hub of the home is dedicated to a substantial stone-topped gourmet kitchen with an abundance of bespoke cabinetry, wine storage, breakfast bar and fitted with a suite of stainless steel quality appliances such as Baumatic 5 x gas burner hob, wide electric oven, LG dishwasher and requisite large scale walk-in pantry ideal for effortless and stylish entertaining.
This central domain interconnects seamlessly with a series of sophisticated living zones under lofty ceilings incorporating family and dining spaces designed around over-sized floor to ceiling windows and sets of glass sliding doors allowing inspiring immediate rear garden vistas and direct admission to an outstanding undercover alfresco precinct offering perfect year round soirees for the lucky inhabitants of this special abode. The sun-drenched grounds to the side and back promise rare solitude with a second deck area amidst prolific garden beds, lush lawns and indispensable fixed kids swing set!
For additional living space options find a large lounge area flanking the kitchen but separated by tall glass sliding doors offering an out of sight sanctuary for a myriad of possible exploits.
The main accommodation wing to the front of the house consists of three light, fitted double bedrooms with built-in wardrobes and serviced by an sumptuous fully tiled family bathroom with sleek vanity supporting a top-mounted basin, huge shower zone, deep-soaking bath and WC. This well considered area has its own kids lounge come study zone and additional guest powder room.
The luxurious master suite with parents retreat is privately set at the rear of the home and enjoys a magnificent garden outlook creating a serene environment with spacious walk-in robe and a wall of storage, lavish fully-tiled en-suite, double stone vanity, dual shower recess and separate WC.
This stunning family property is a highly desirable proposition in a sought-after locale offering an enviable Peninsula lifestyle for the fortunate few.
Further inclusions; Gas ducted heating throughout, Daikin central heating / cooling inverter, multiple living areas, large undercover alfresco space and decking, 3 bedroom accommodation wing with family bathroom and separate kids retreat zone, sumptuous master suite, double auto garage / workshop, 1540sqm approx of verdant lawns and landscaped gardens with kids swing set, irrigation system, NBN ready and much more..
INSPECT NOW TO REALISE!

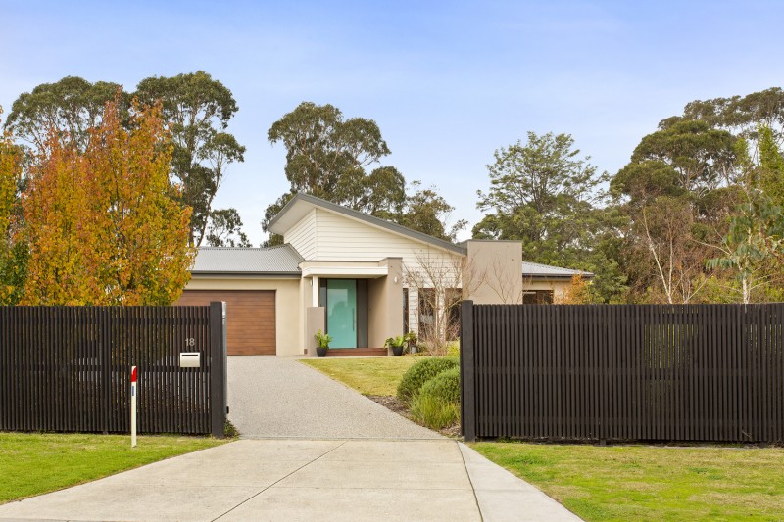
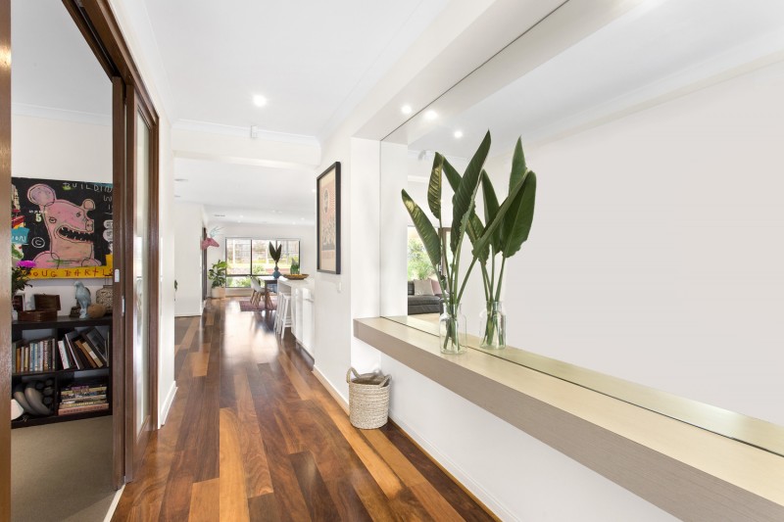
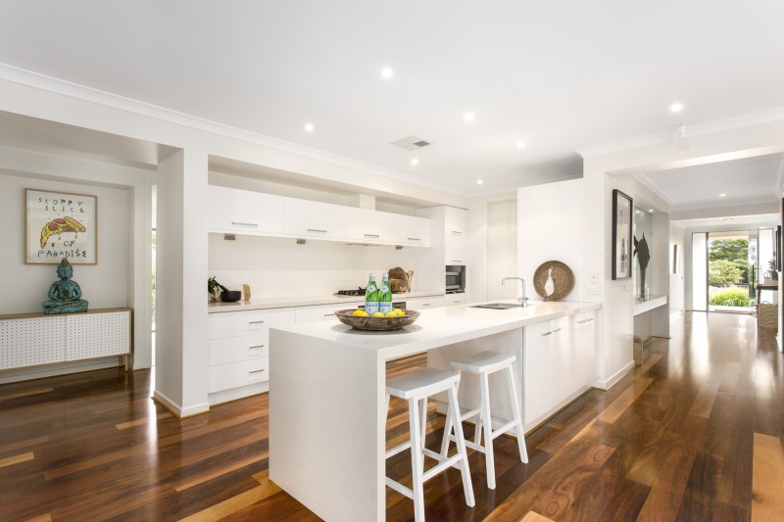
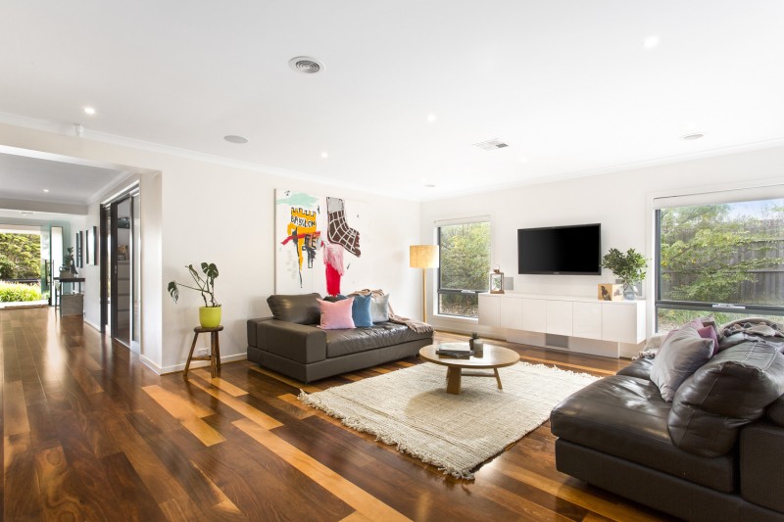
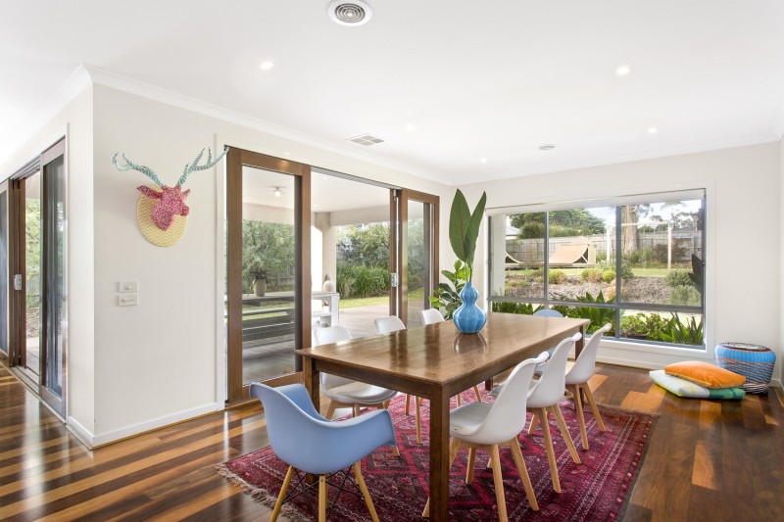
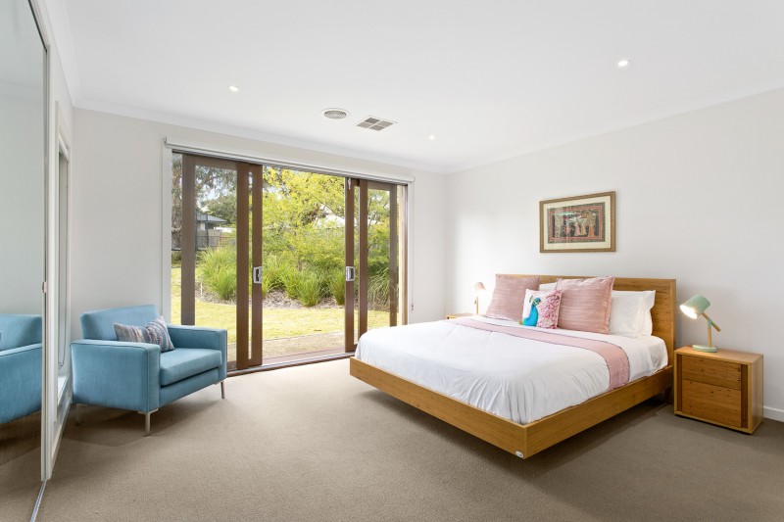
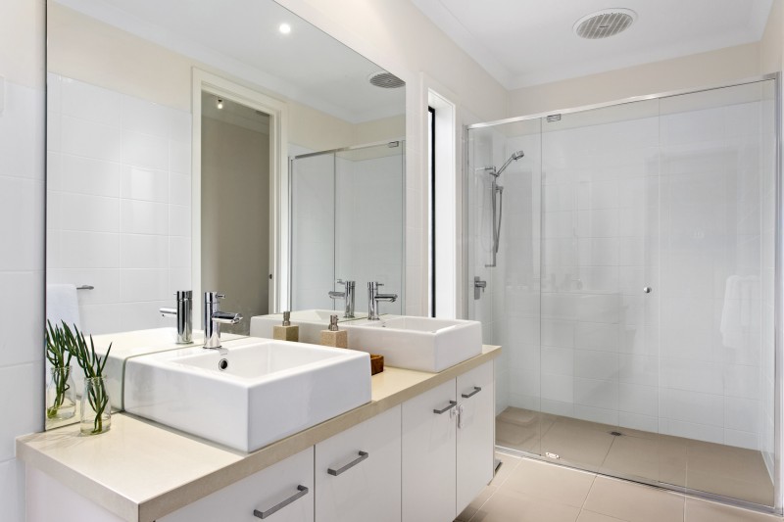
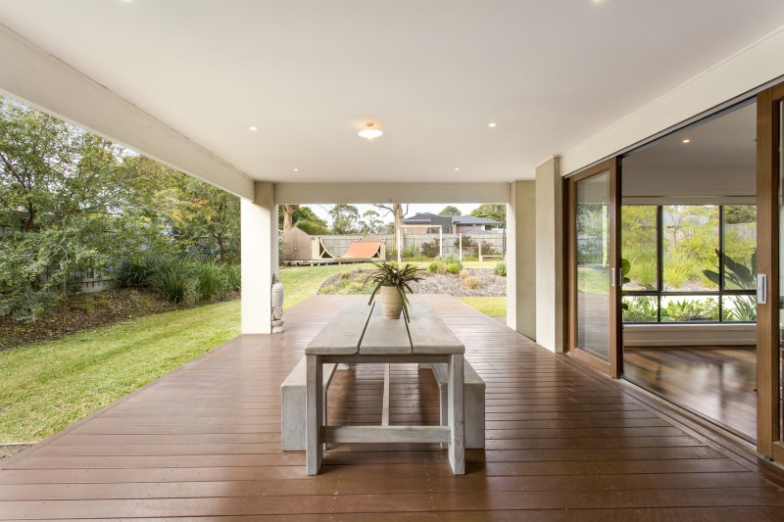
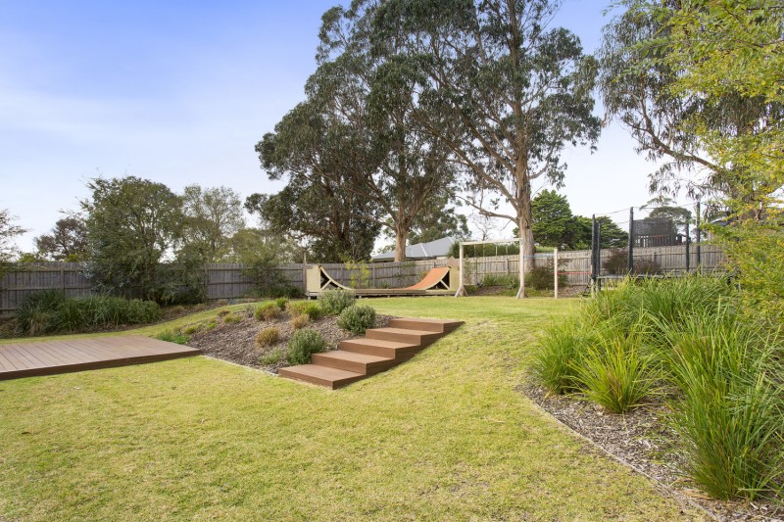
![18Grice ave mt elizaINTERNET[1]](https://www.aquarealestate.com.au/wp-content/uploads/2017/07/18Grice-ave-mt-elizaINTERNET1-800x1131.jpg)
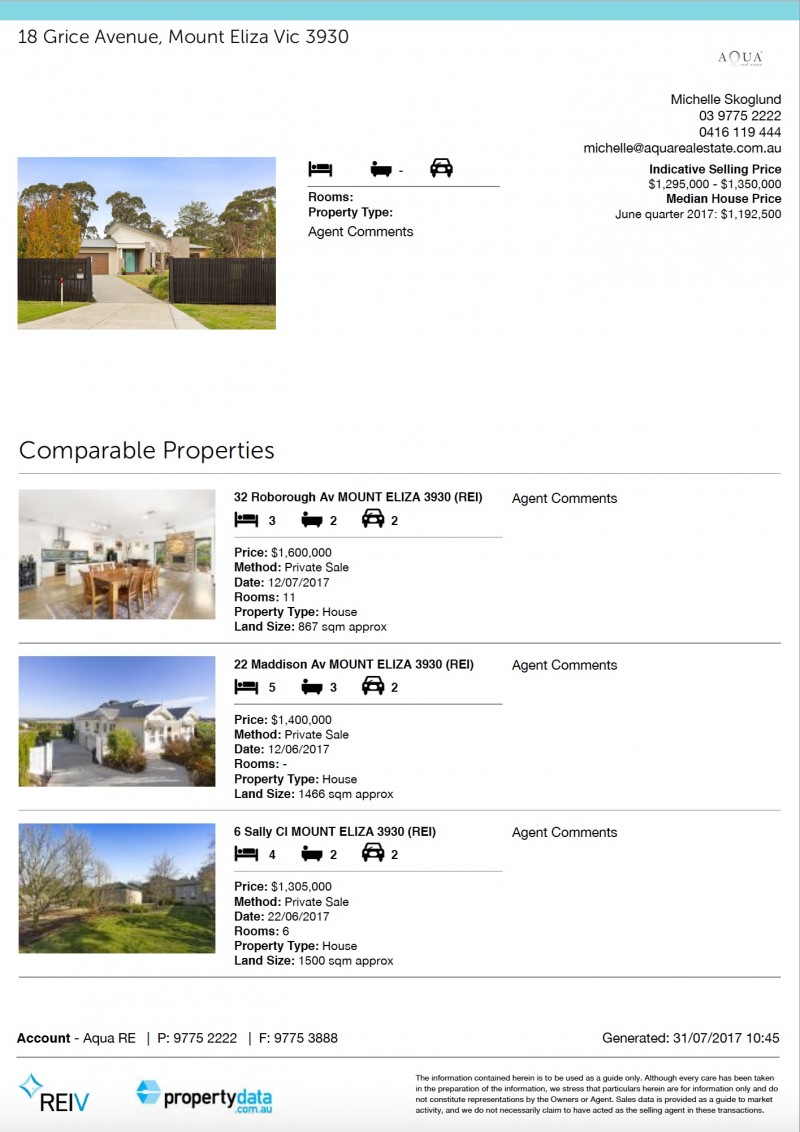
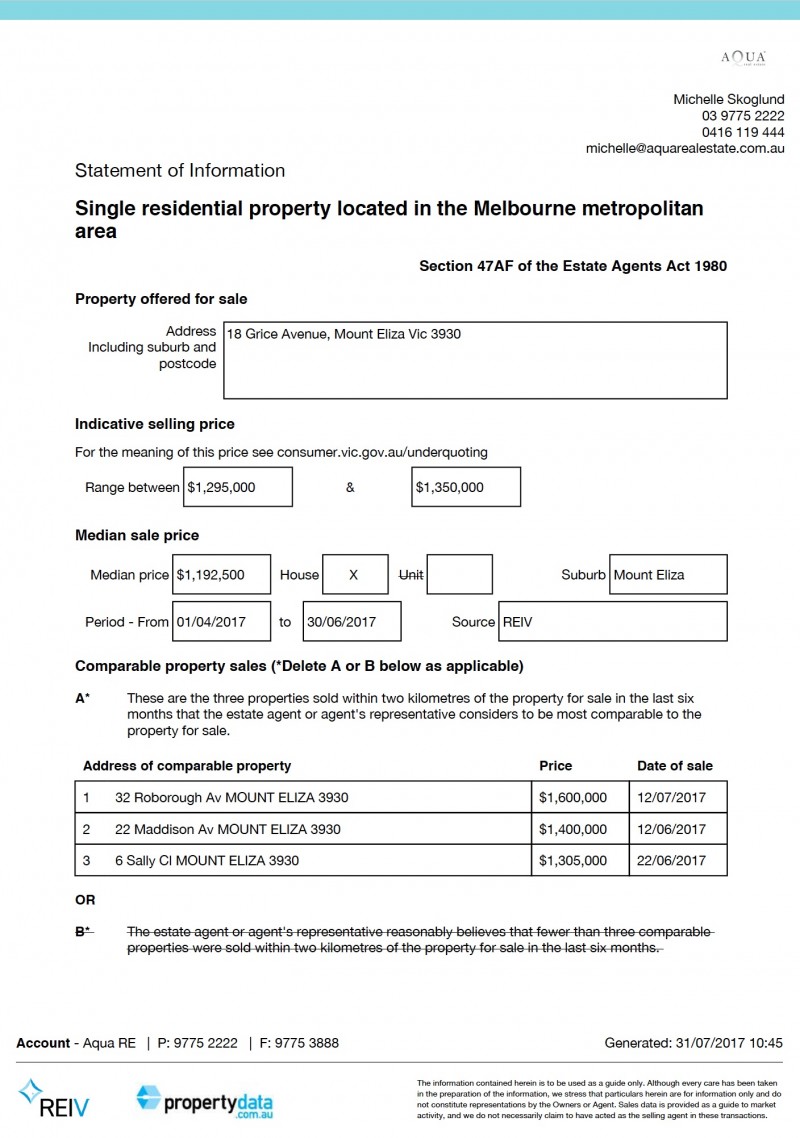
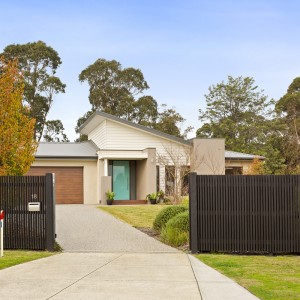
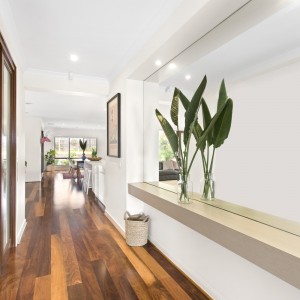
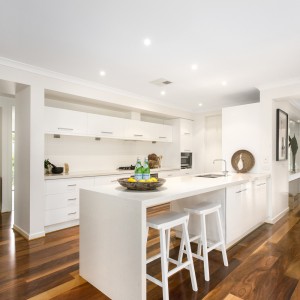
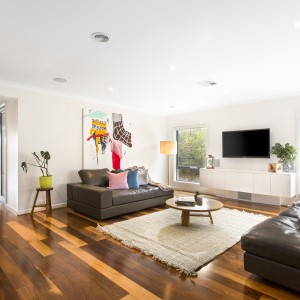
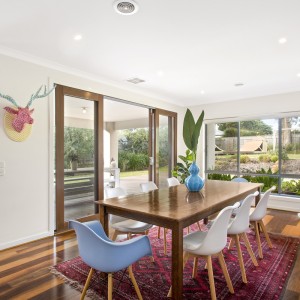
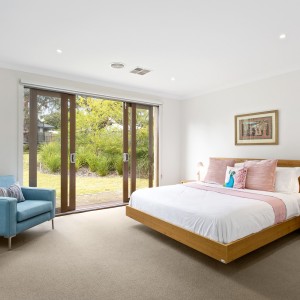
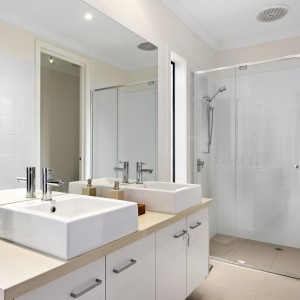
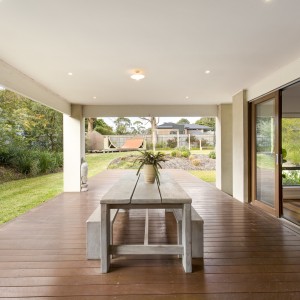
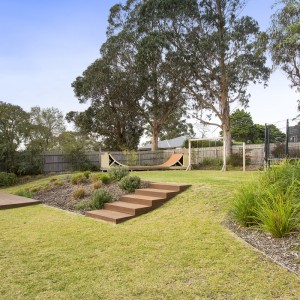
![18Grice ave mt elizaINTERNET[1]](https://www.aquarealestate.com.au/wp-content/uploads/2017/07/18Grice-ave-mt-elizaINTERNET1-300x300.jpg)
