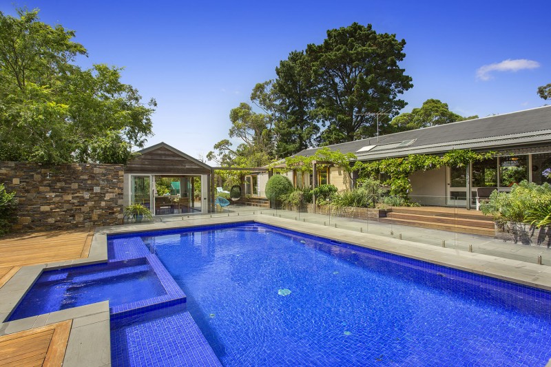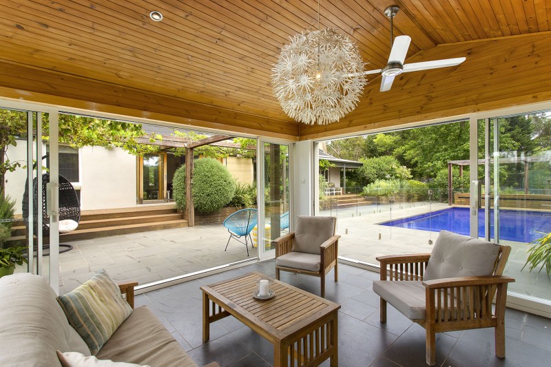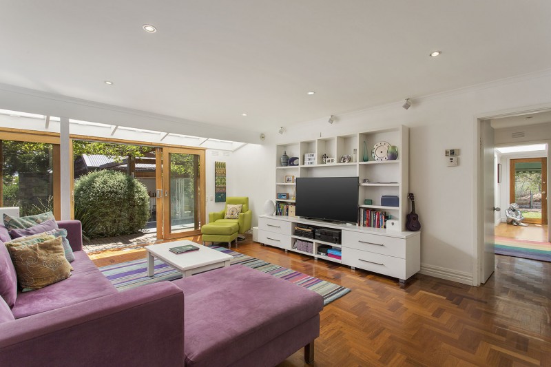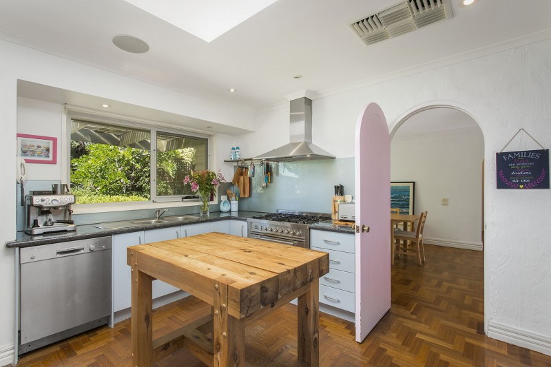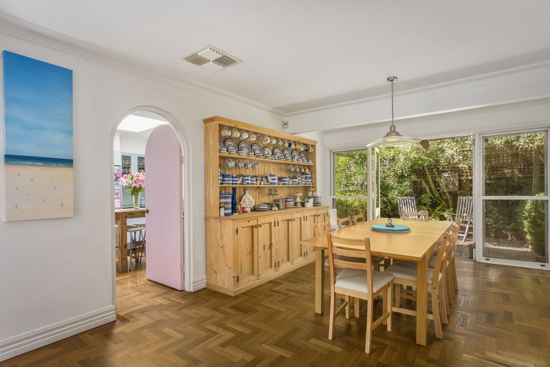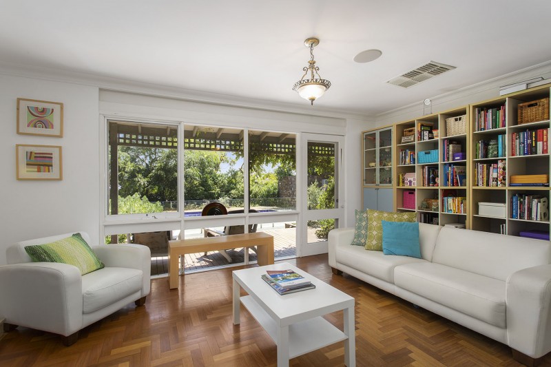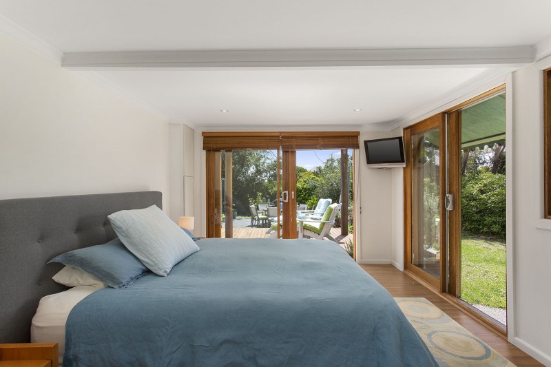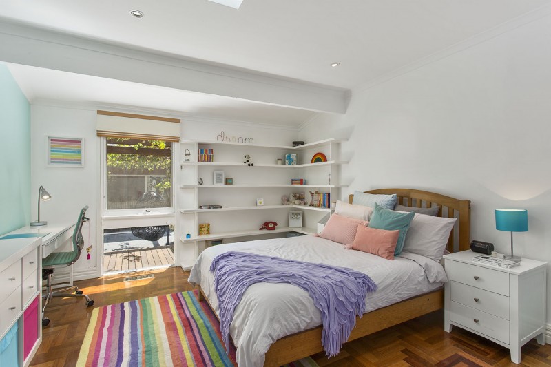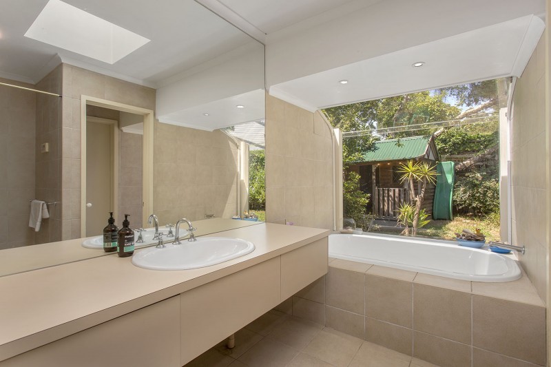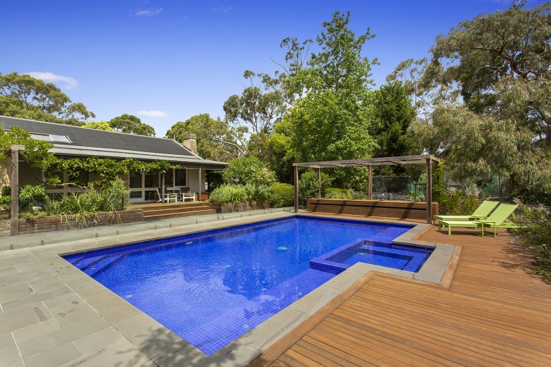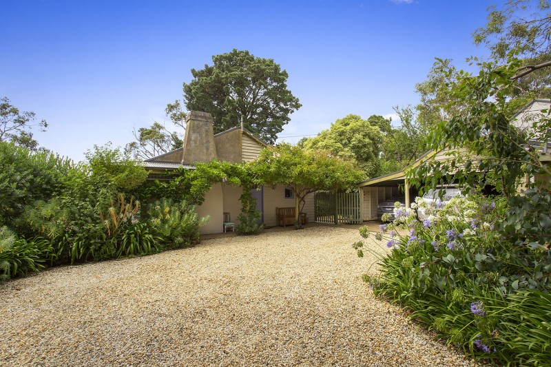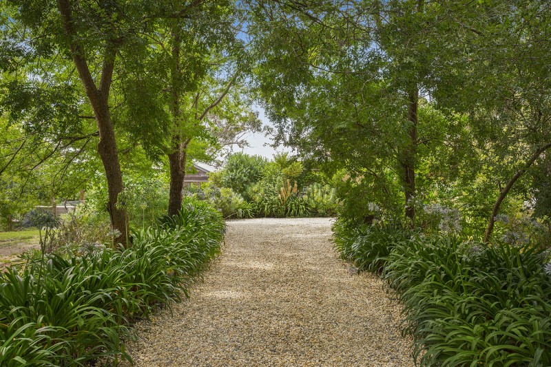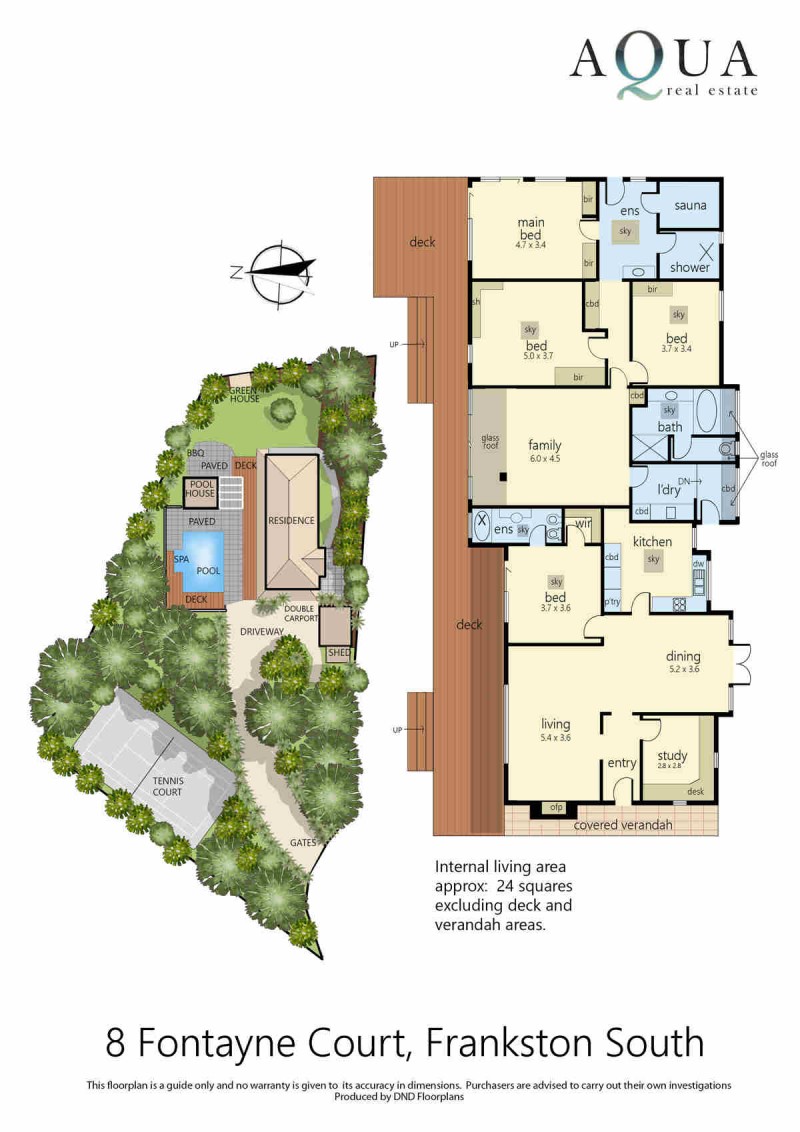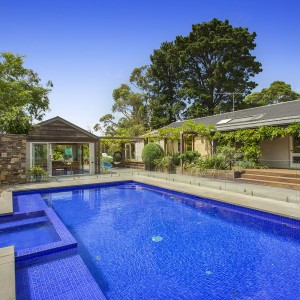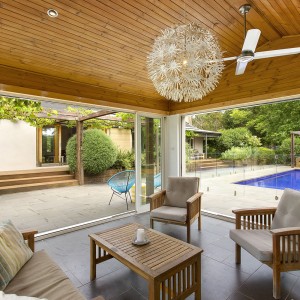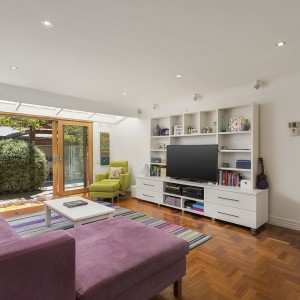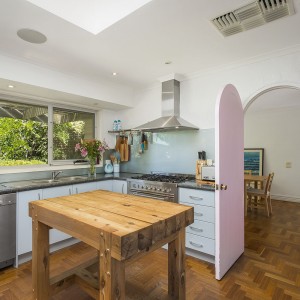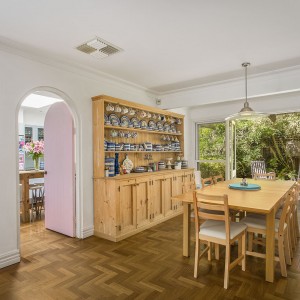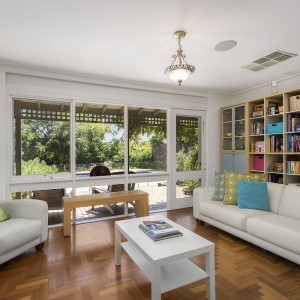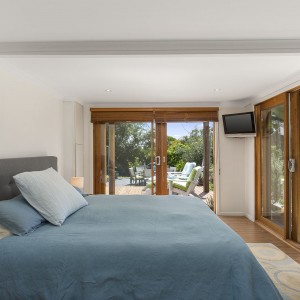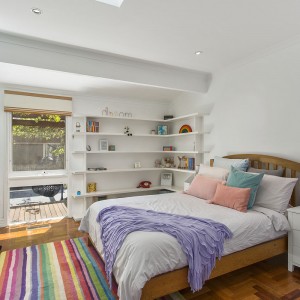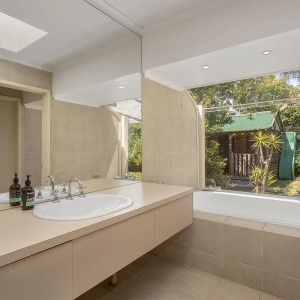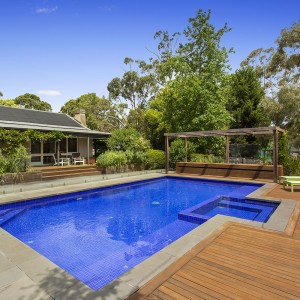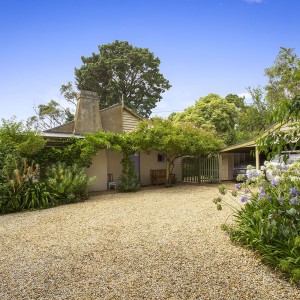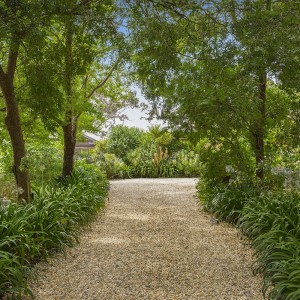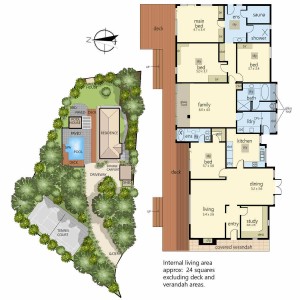Rare opportunity to purchase a character traditional style, 4 bedroom + study Wisteria clad verandah family home. This enticing property is beautifully introduced via its gated Agapanthus bordered gravelled drive within safe walking distance to Derinya Primary, Frankston High School and Overport Park situated at the end of a quiet tree lined court.
This gem of a house is set on 2811sqm. approx with country style informal garden areas, cubby house and separate play spaces.
The deck, bluestone paving, pool house with outside kitchenette and BBQ area, outdoor shower and washroom/wc all compliment the beautiful cobalt blue saltwater heated pool and spa featured in Melbourne Pool and Outdoor Design Magazine.
The interior of the house is illuminated thanks to the many floor to ceiling windows, skylights and doors opening onto the verandah. The rich wooden parquetry floors create a wonderful sense of flow throughout the single level house.
The central kitchen is fitted with quality cabinets and stainless steel appliances such as ILVE gas stove & electric oven, BOSCH dishwasher, stone bench-tops and larder cupboards providing great storage options.
Enter into a sizeable open-plan living zone, dining area featuring a cosy open fire place with a glorious outlook and access to the verdant garden surrounds with the inviting pool area as back drop. The home office is well situated off the entrance hall, making it easy running a business or working from home.
A large sun filled central family area provides additional living space, again with direct access to the deck and pool area.
The master-suite has built-in robes, dressing area with washstand, TYLO sauna, shower room and WC. There are two more bedrooms serviced by a central family bathroom with oversized shower, deep-soaking bath and separate WC.
The remaining bedroom with its own en-suite is located in the front part of the house with a door out onto the deck and overlooks the pool.There is also a bright generous laundry/utility room.
The old world clay tennis court on the front boundary presents a myriad of opportunities for development or reinstatement STCA.
This is an enticing opportunity to acquire a rare hidden family haven in the Frankston High School zone, close to hospital, parks, public transport and all amenities but protected by the abutting Frankston Nature Conservation Reserve on a mere 90 hectares..
Further inclusions; Gas ducted heating & evaporative cooling throughout, open fire place, gas / solar heated fully tiled self-cleaning pool & spa, pool house, indoor & outdoor speakers, kitchenette & bathroom, BBQ area, 3 x garden sheds, greenhouse, cubby, double car port and much more..
INSPECT NOW TO REALISE !

