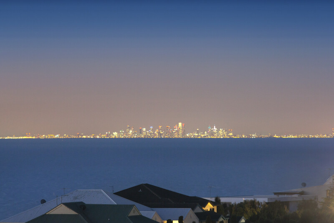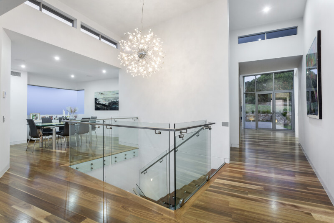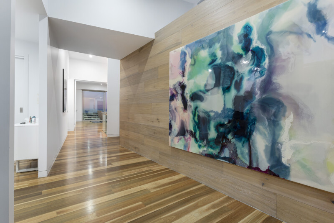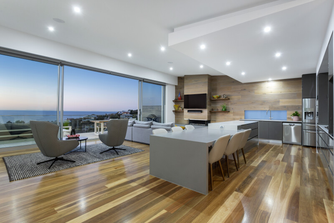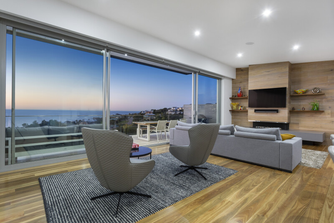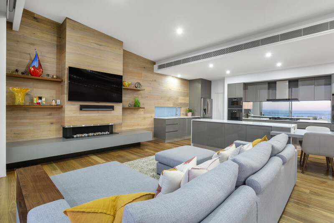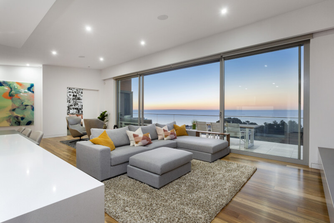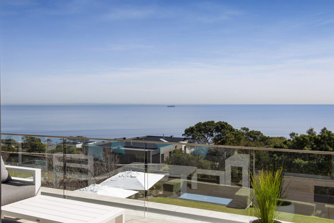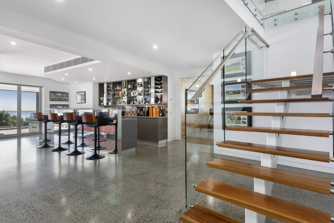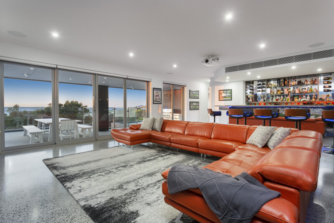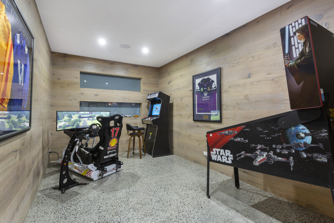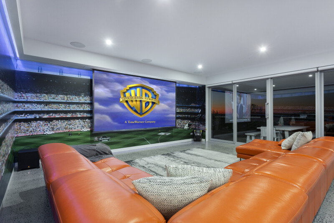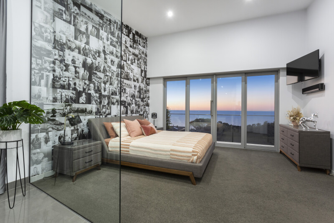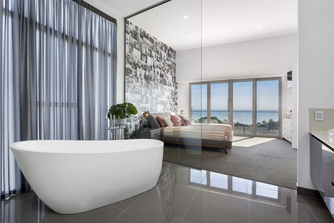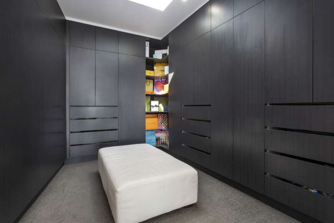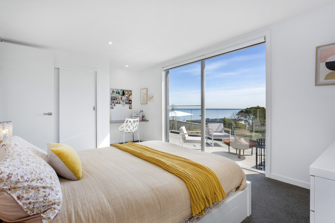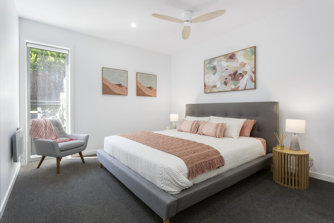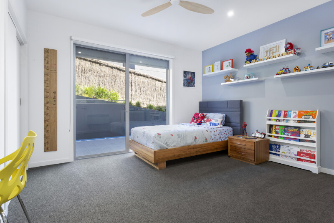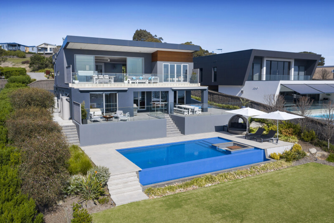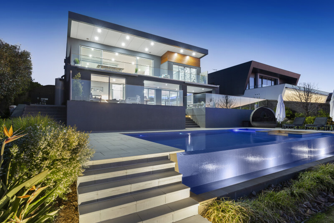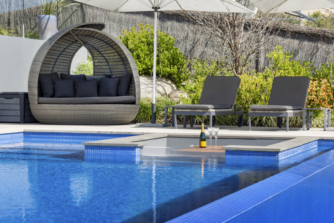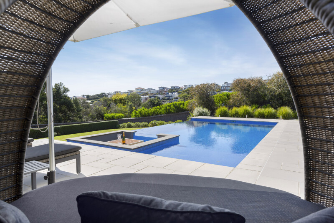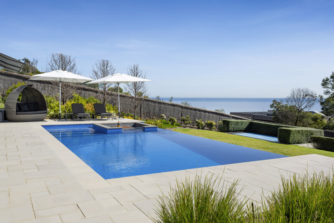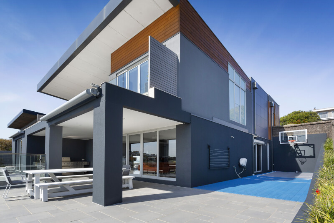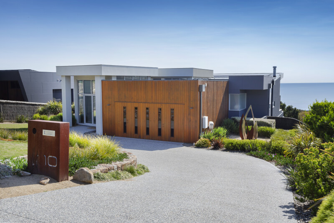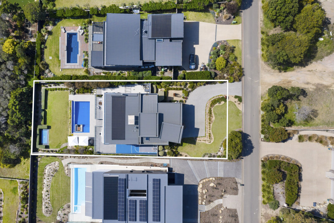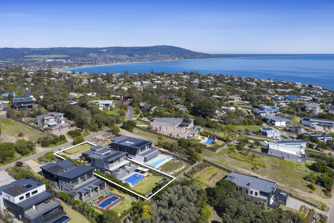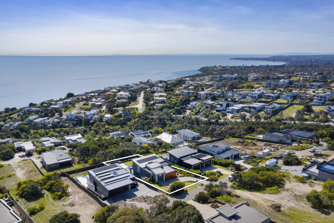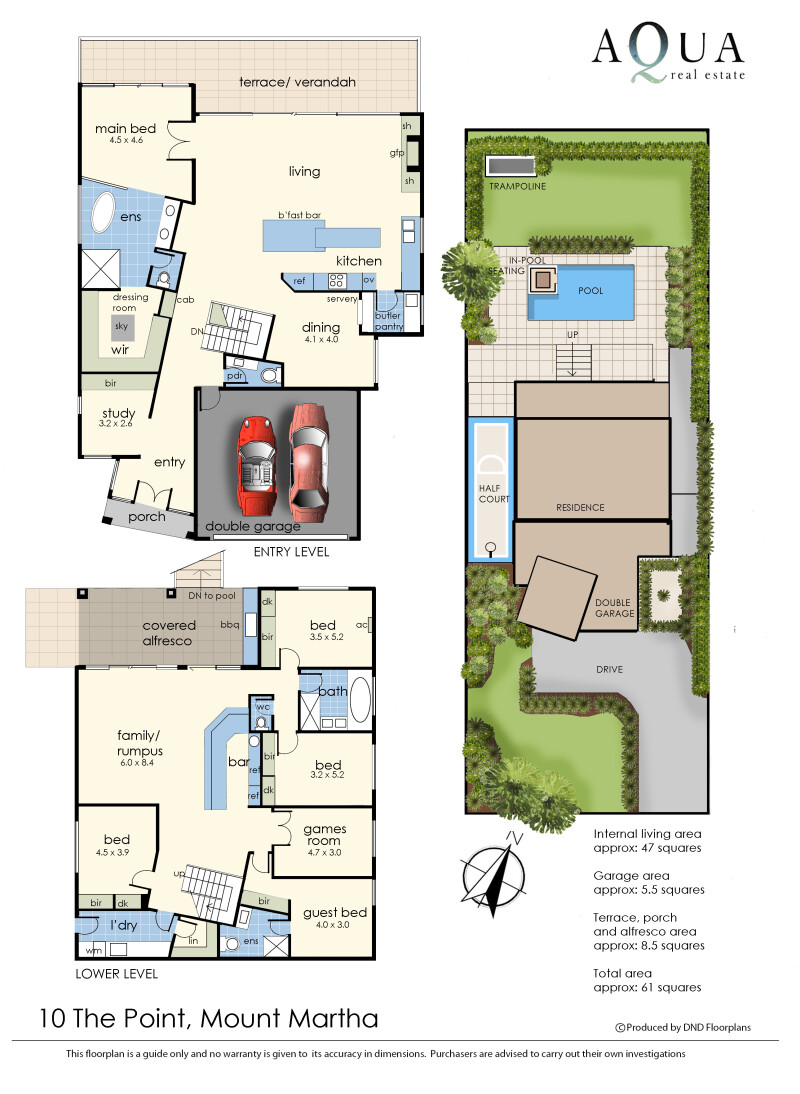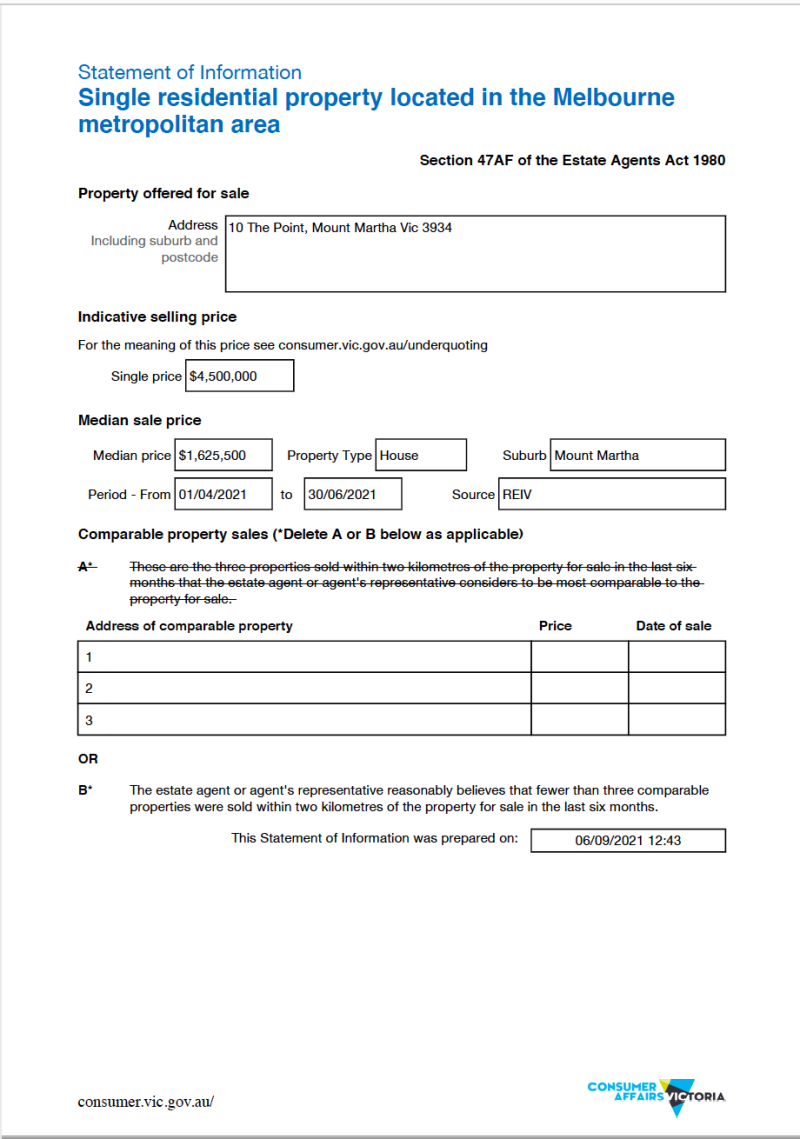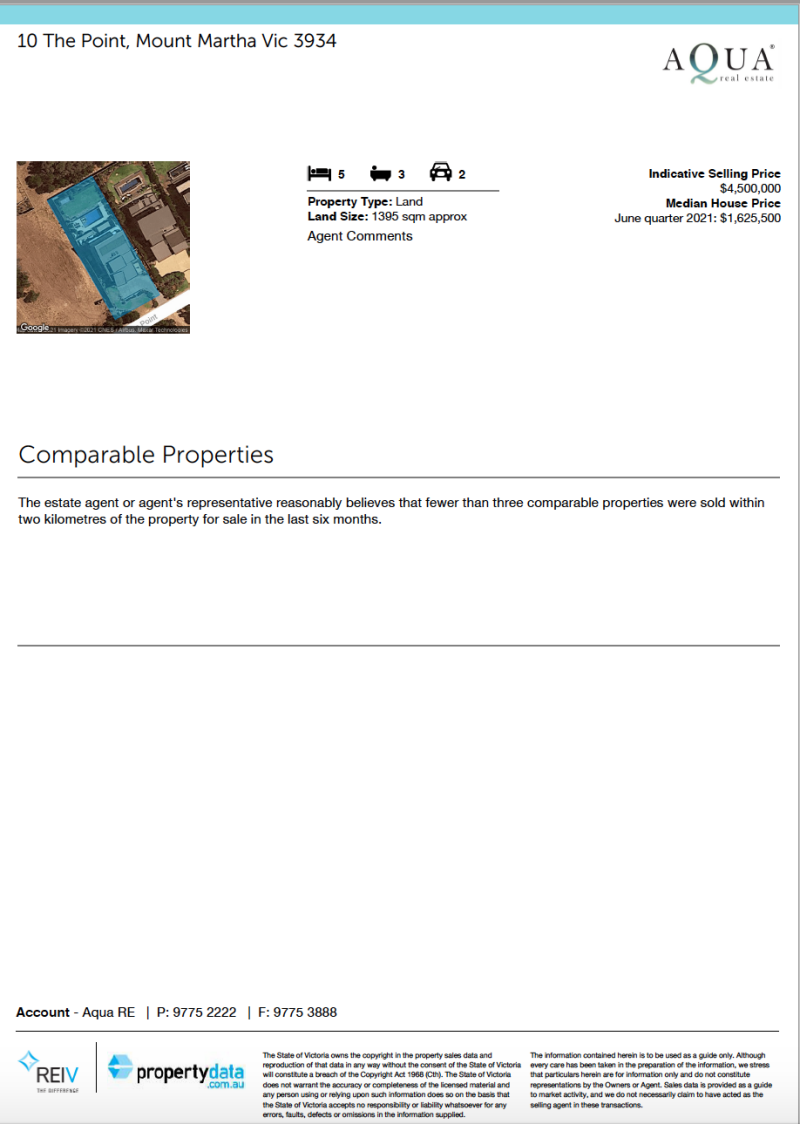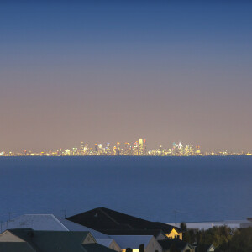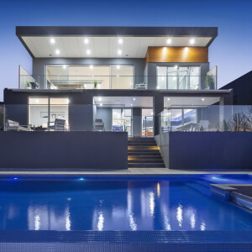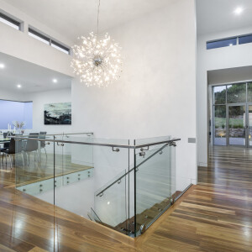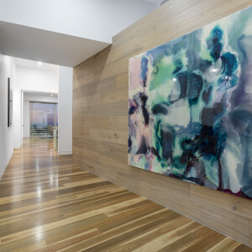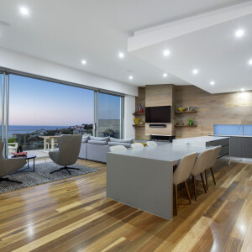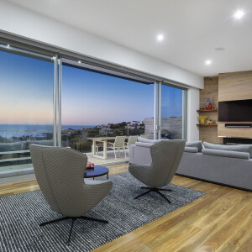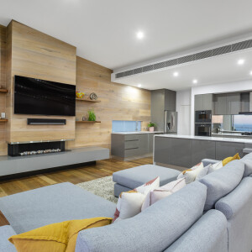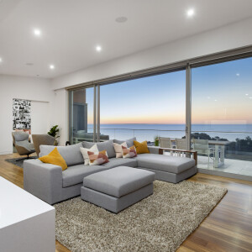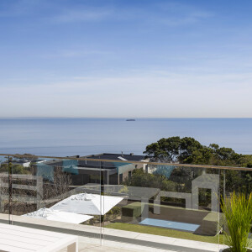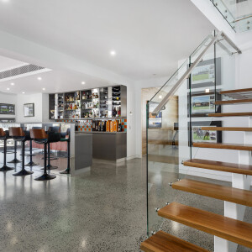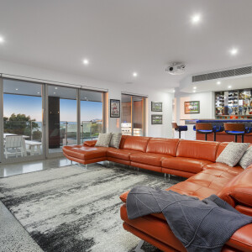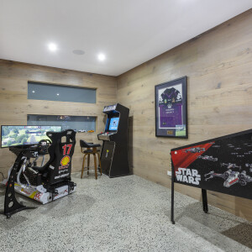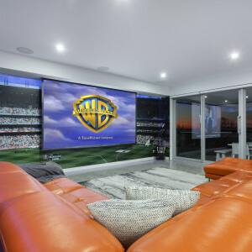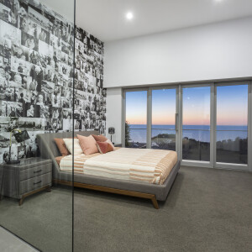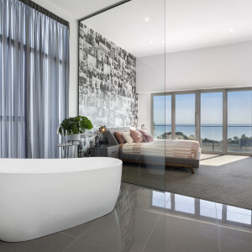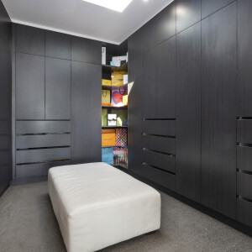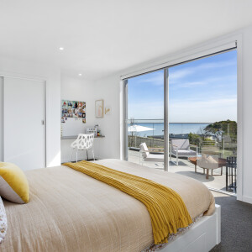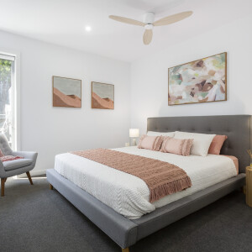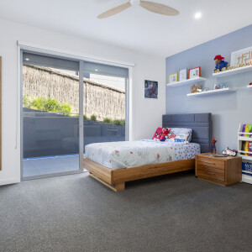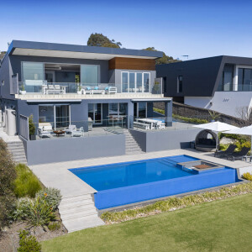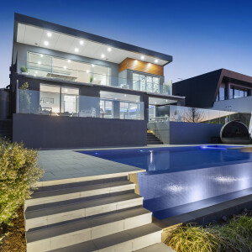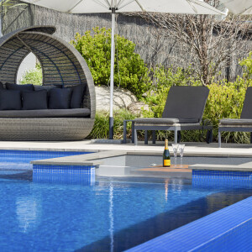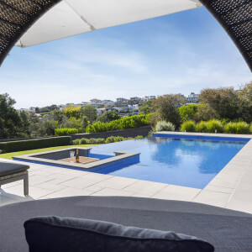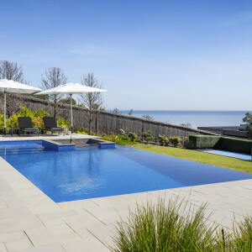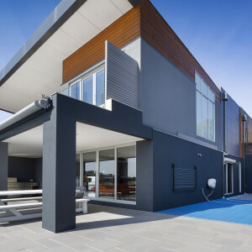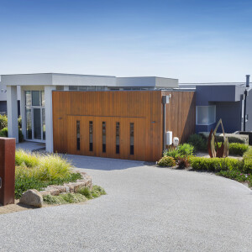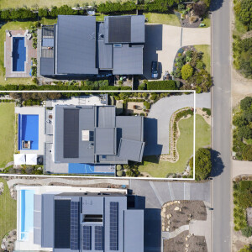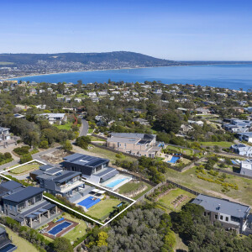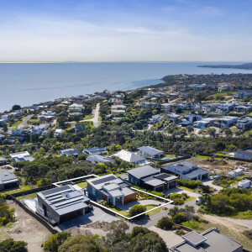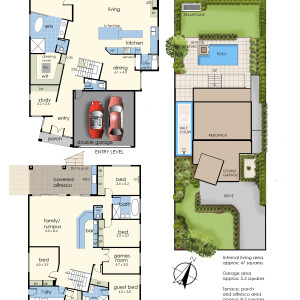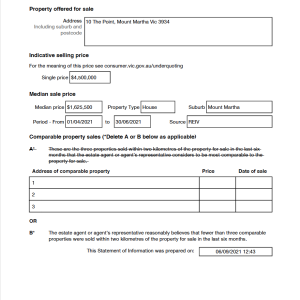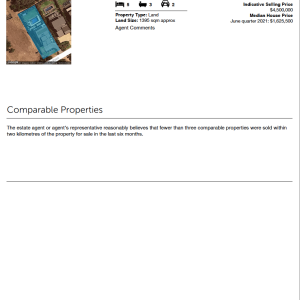Discover a mesmerising beachside location with matching bay views from every angle of this remarkable 5 bedroom contemporary family residence spread over two grand levels with multiple living spaces inside / out perched on 1395sqm of cliff-side land.
This special property sits privately in a peaceful cul-de-sac and is beautifully introduced via a sweeping sealed drive lined by stone walling and landscaped grounds culminating into a large forecourt with guest parking, double auto garage next to an impressive glass gallery double door entrance.
Once inside realise an inviting foyer space with elegant timber feature wall ahead of the bright interiors courtesy of the ideal northerly orientation anchored by rich spotted gum flooring and generous lofty ceilings throughout to great effect.
On your left find a sophisticated home office with built in robes, powder room across the hall and inspiring aspects of the gardens to the front and side.
Spectacular, tastefully curated spaces comes to mind and the hub of the home; an elaborate stone-topped gourmet kitchen fitted with large breakfast island bench, adjoining table for six and quality appliances such as Siemens gas hob, Gaggenau electric oven & combi / steam oven, Bosch dishwasher all seamlessly integrated into bespoke cabinetry delivering excellent storage solutions with luxuriant separate butler’s pantry; perfect for out of sight prep and additional space.
This vast central domain interconnects to a refined dining room with frosted feature window at one side and enormous open plan living blessed with awe-inspiring wide views of the bay designed around a Kemlan gas open fire place and instant access to the travertine tiled balcony terrace via oversized glass sliders at the other. This is quality living to behold! Stand back and marvel at the vista of the coastline, the immensity of the big blue and world class backdrop of the Melbourne city skyline in the distance.
The private master bedroom also on this level has double doors, plush carpet, undercover balcony access and a series of oversized floor to ceiling windows for more of those sparkling views of the bay. The sumptuous en-suite is equally decadent featuring extensive tiling, floating stone double vanity, large shower, separate WC and freestanding deep soaking pod bath with a view of the water of course! Walk-thru to the immaculately tailored dressing room fitted with fully enclosed wardrobes, drawers and shelves under a bright light-filled skylight.
Step downstairs via the architectural skeleton staircase and discover the main accommodation zone of a further 4 double bedrooms with built-in robes, study desks and plush carpet (one with its own en-suite) and serviced by a luxuriant family bathroom with double vanity, bath, large shower & separate WC.
The main event on this level is devoted to a quality entertaining zone including a comprehensive custom built-in sports bar with Caesar stone benches on top of 3x commercial grade 3 door bar fridges and sink whilst interconnecting to a formidable games room come TV room with projector, hidden electric screen and illuminated MCG mural for a virtual sports experience at your finger tips.
For further entertainment options embrace yet another well considered area; the great outdoors and the undercover alfresco pool-side terrace with auto awnings to gently filter the sun, double BBQ zone perfect for large scale family soirées overlooking the heated wet-edge pool, lush lawn in the foreground with the full panorama of the bay on the horizon.
Become part of the promised peninsula family lifestyle; only minutes to the waters edge, Martha Cove Marina and the vibrancy of the village a short drive away!
Further inclusions; Inverter heating / cooling throughout, gas fire place, double auto garage with internal access and storage, solar heated infinity edge saltwater pool, incredible undercover alfresco terrace with double BBQ & remote motorised access awnings, large balcony with unforgettable bay & city skyline views, open plan stone-topped gourmet kitchen with premium appliances & butler’s pantry, dynamic living spaces, games room & bar area with fridges & sink, large balcony with unforgettable bay & city skyline views, new Dream basketball court with adjustable hoop, in-ground Olympic sized trampoline, over-sized laundry & chute, remote awnings & blinds, wired speakers & internet throughout, verdant landscaped gardens & lush lawns and so much more..

