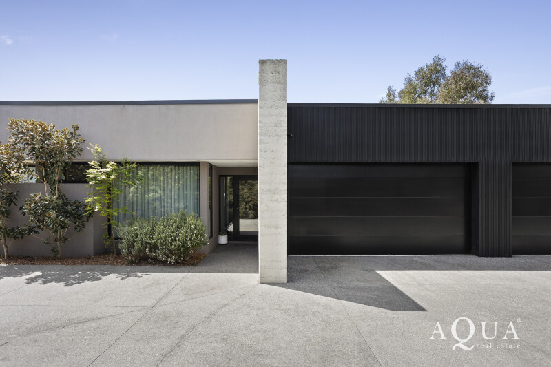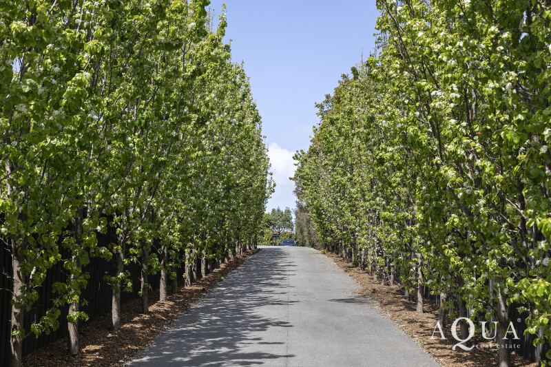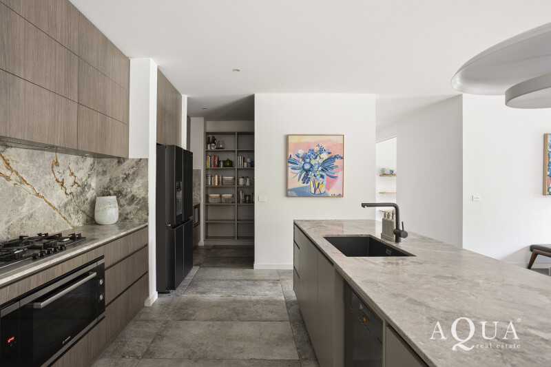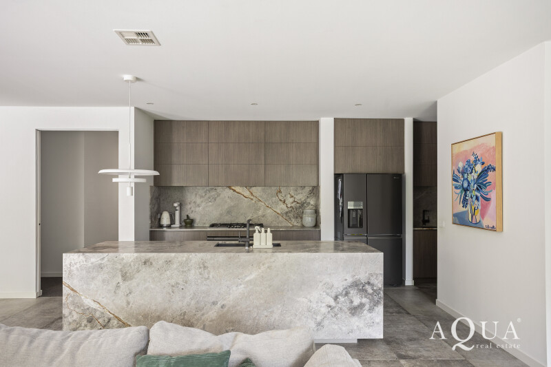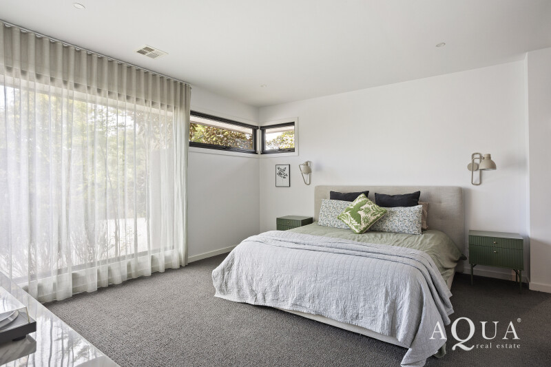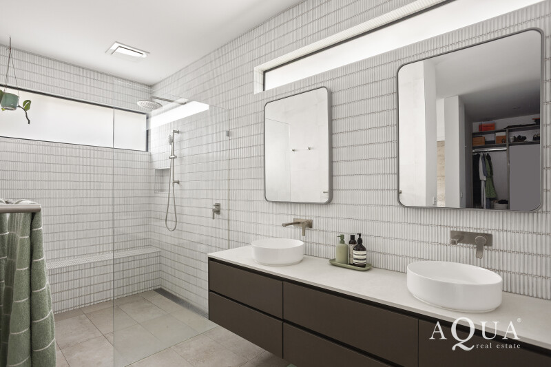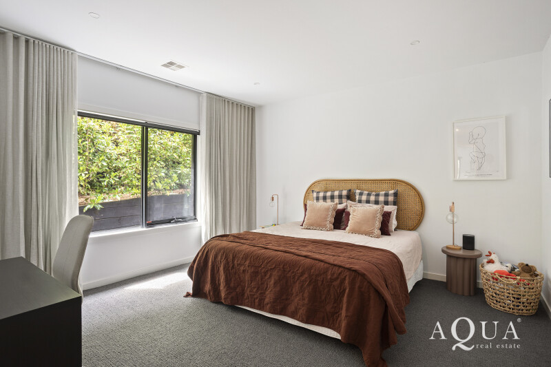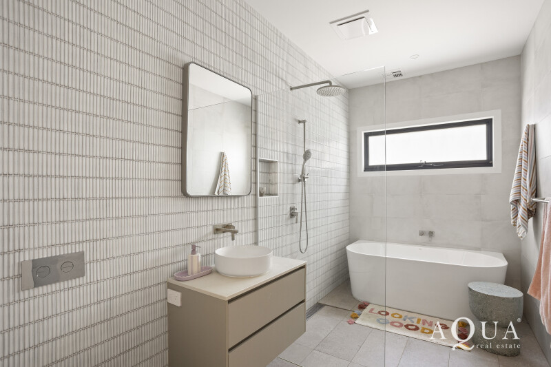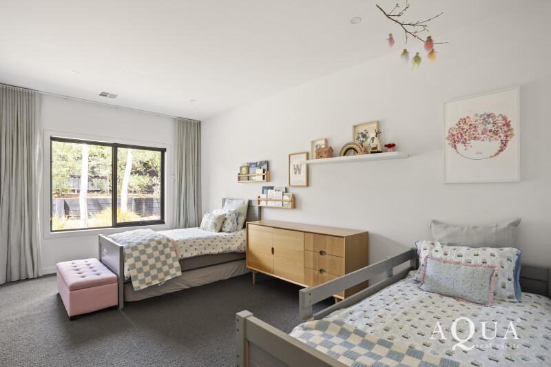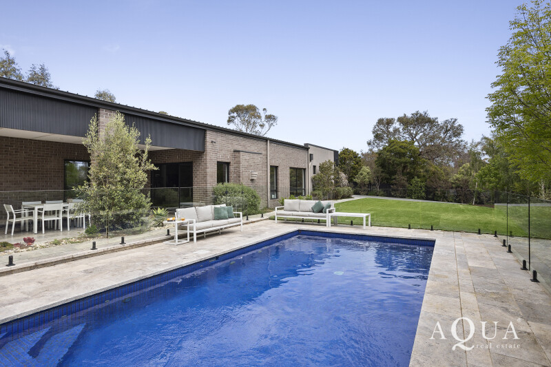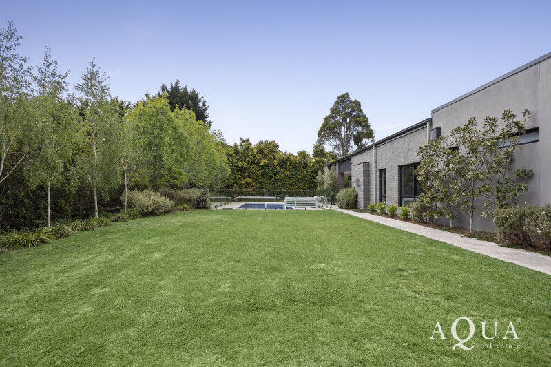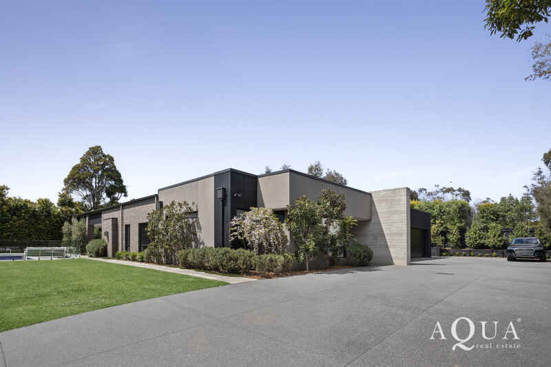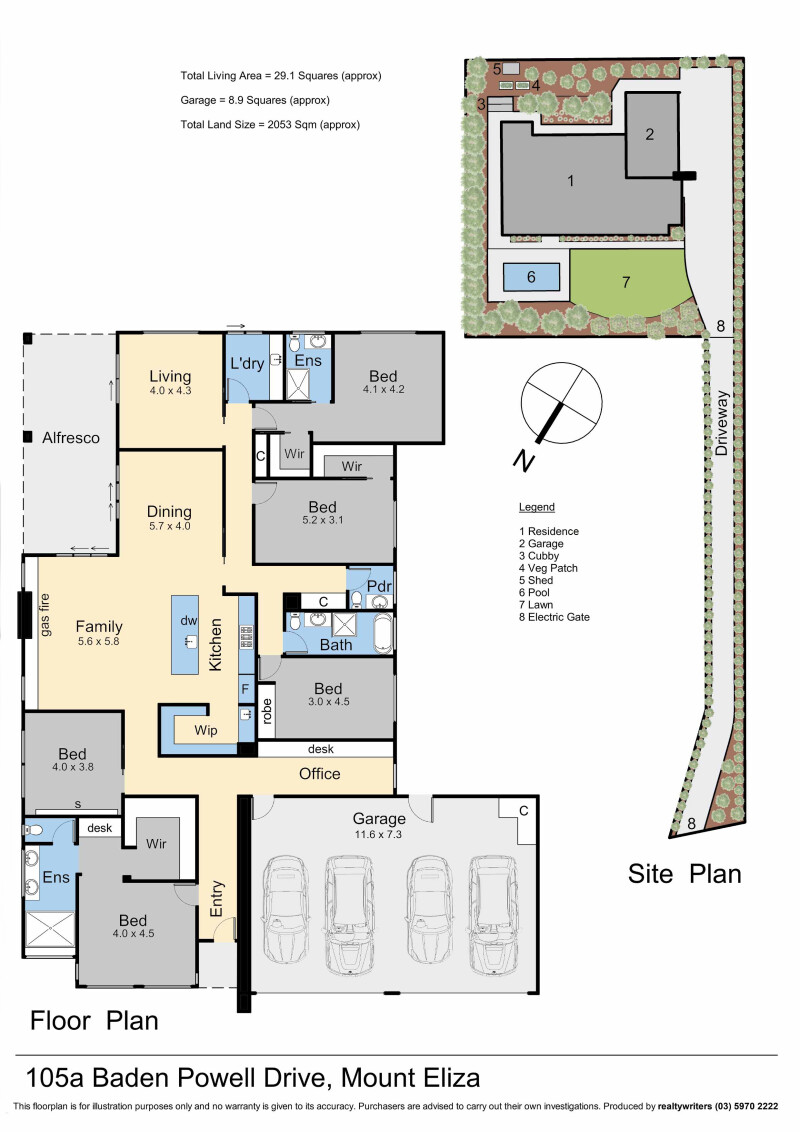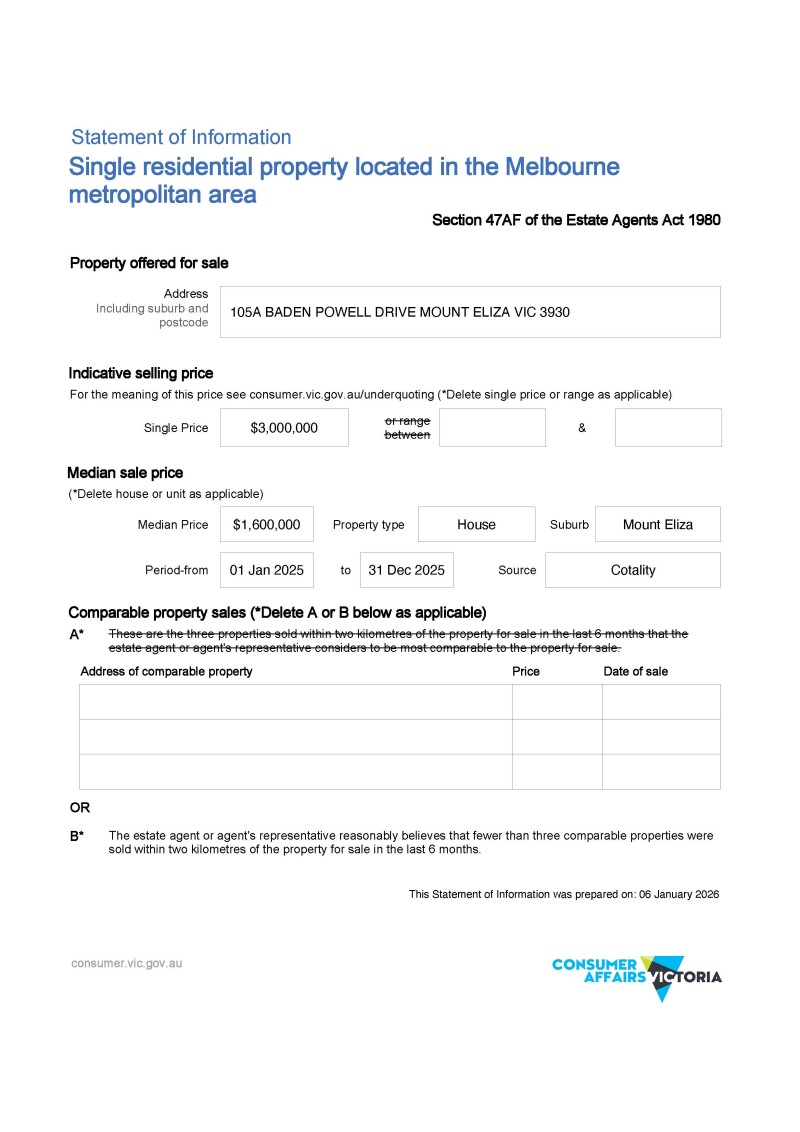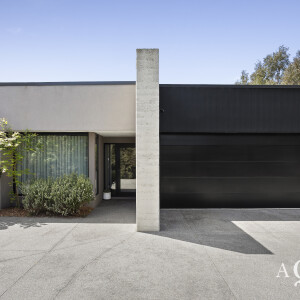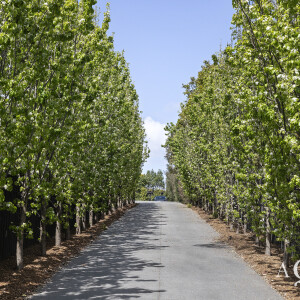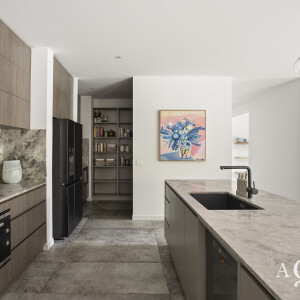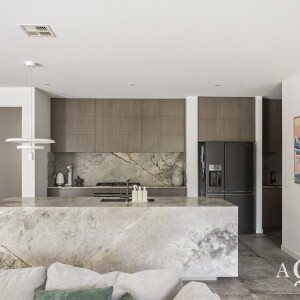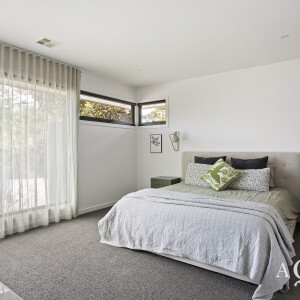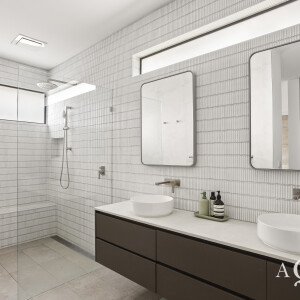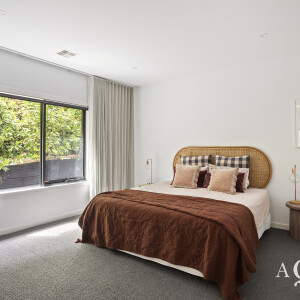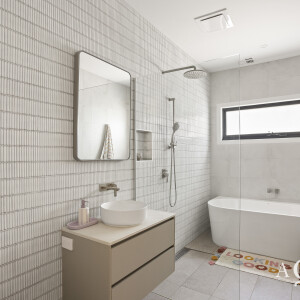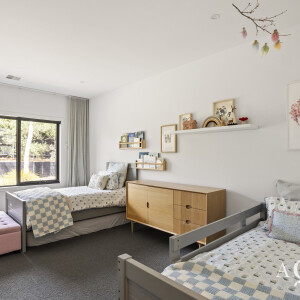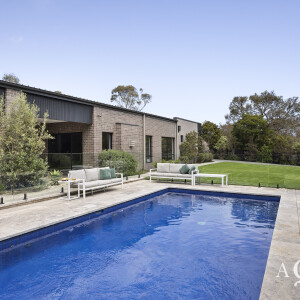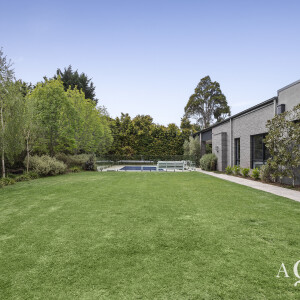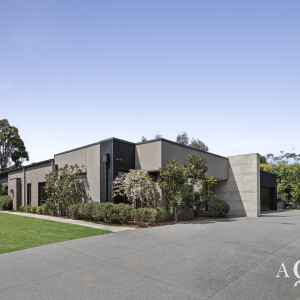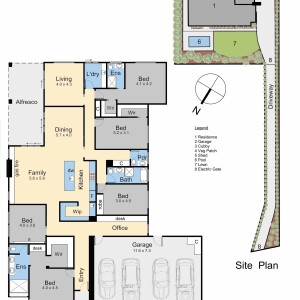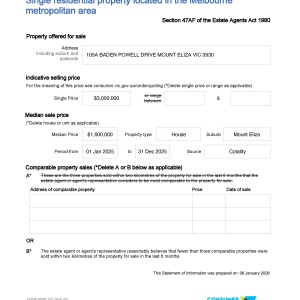Displaying genius in contemporary luxury with a floorplan that provides incredible versatility, this five-bedroom designer home combines stunning finishes to fabulous effect, including stunning natural marble, rammed earth feature walls and beautiful use of travertine around the sparkling swimming pool.
One of the prestigious properties on this road leading to the heart of Mt Eliza Village and moments from elite schools and lovely coastline, auto gates and a long driveway lined in blossoming pear trees provide complete privacy to this sleek home that basks in its glorious north-facing aspect.
Inside, a surprising floorplan offers fabulous zoning that cleverly provides flexibility to furnish as you wish to provide a home with three living areas and four bedrooms or use the library or rumpus room for bedroom accommodation.
The kitchen steals the show presiding over a central open plan living and dining area, featuring a spectacular marble island and marble splashback, Miele and Bosch appliances and a large walk-in butler’s pantry. Stylish adjoining lounge and dining areas both have triple stacked sliding doors opening out to a covered poolside alfresco terrace for fabulous alfresco-style entertaining through summer.
The main bedroom offers luxurious space and privacy at the entrance to the home, while a rear children’s wing includes three further bedrooms including two with ensuites, all with stylish walk-in showers and matching decor.
The children’s wing includes a rumpus room opening to the poolside terrace, while a sunny library can alternatively be used as a bedroom, if required. An impressive four-car garage has handy direct entry into the home office with built-in desks and cabinetry.
Maximum 20kW solar panels and solar heated pool with a three-phase heat pump provide efficiency. A cubby house, fruit trees, veggie patch and garden irrigation create a true lifestyle haven, while ducted heating, cooling and vacuuming add everyday ease to a property that truly cuts no corners.

