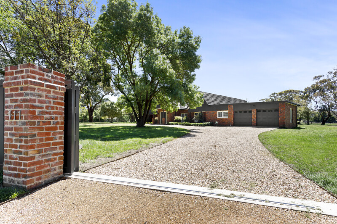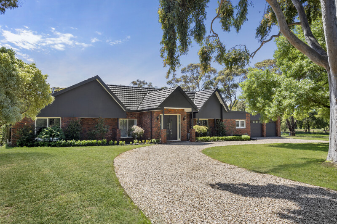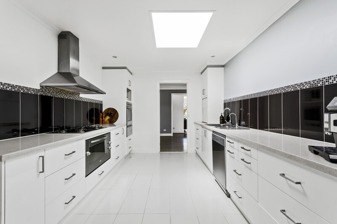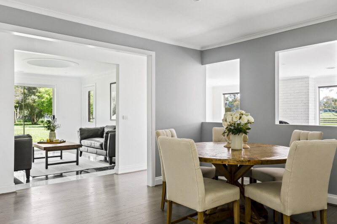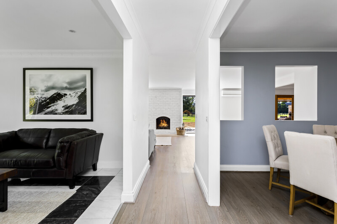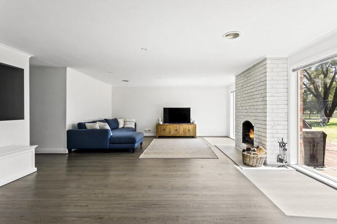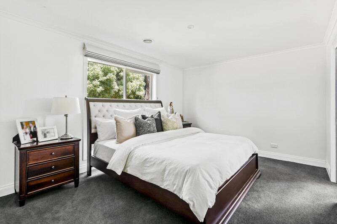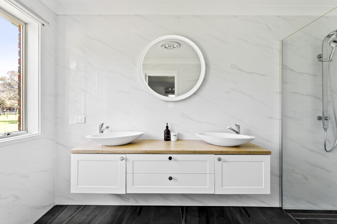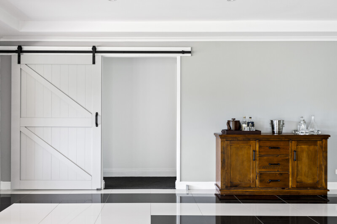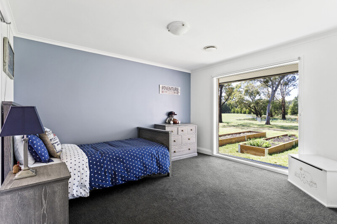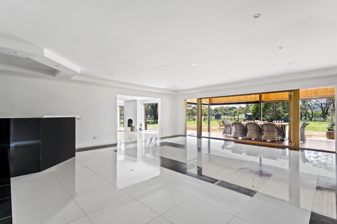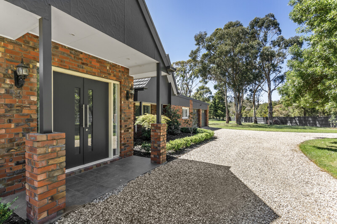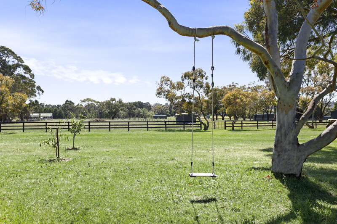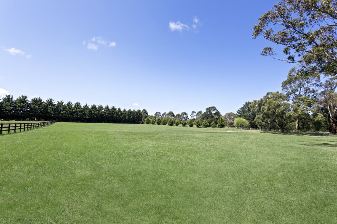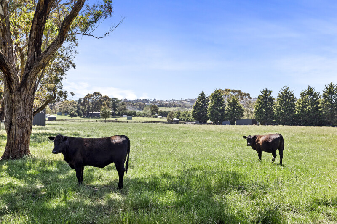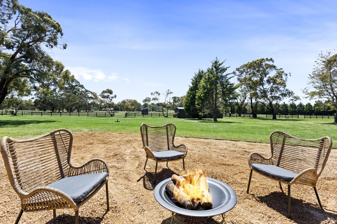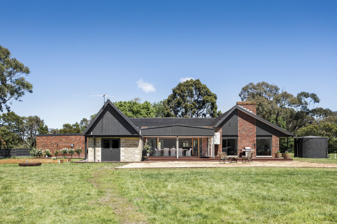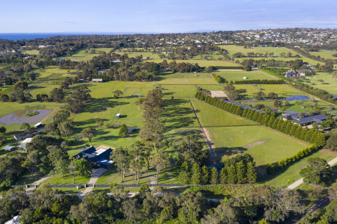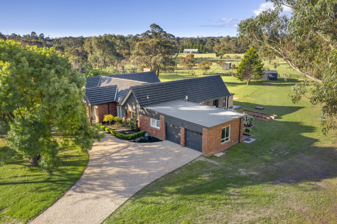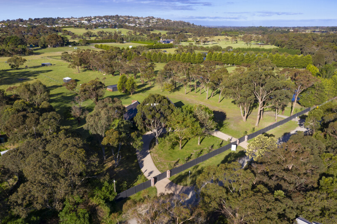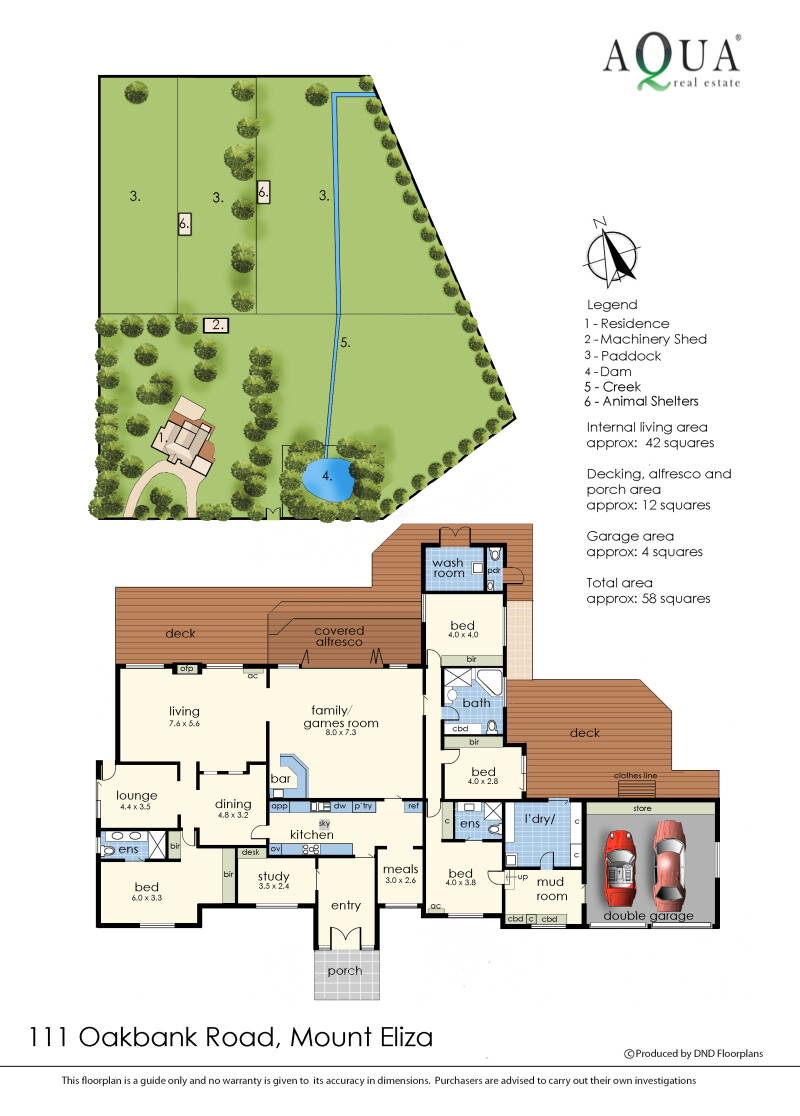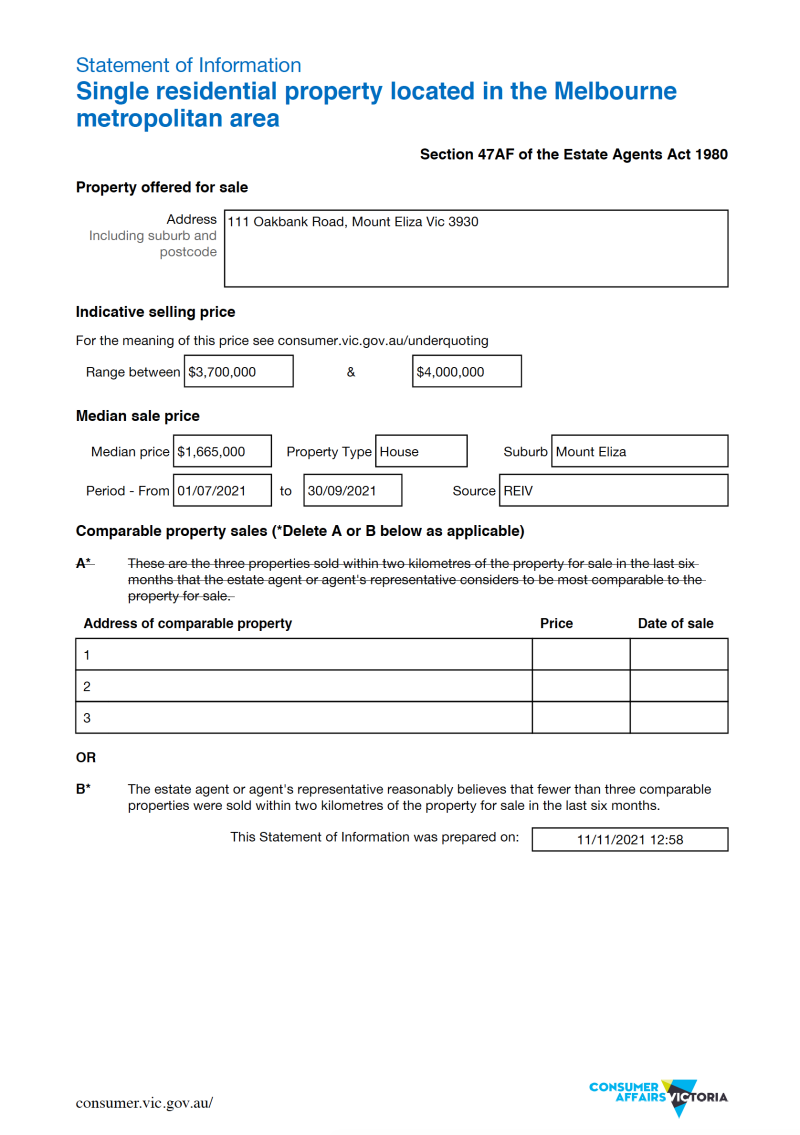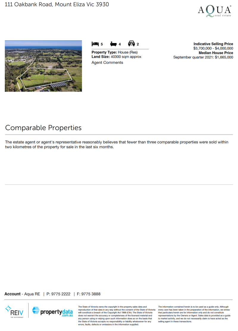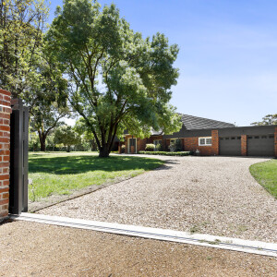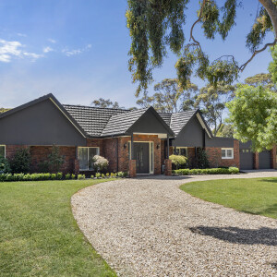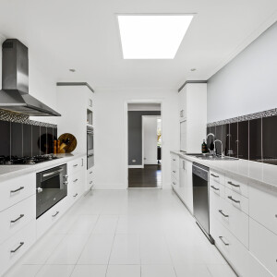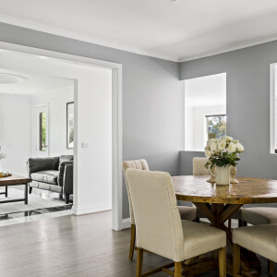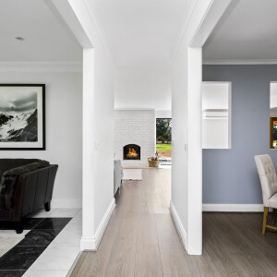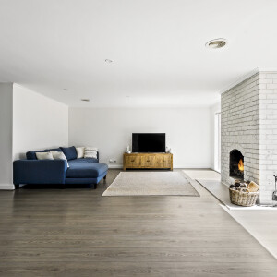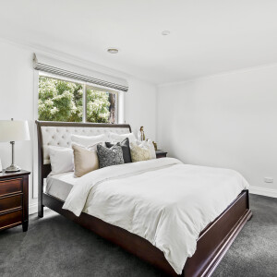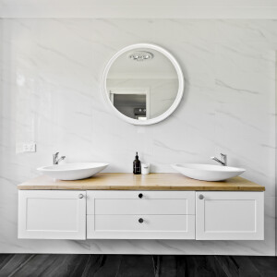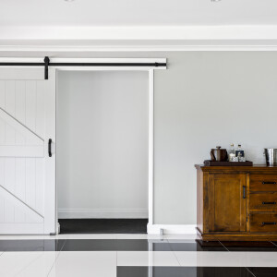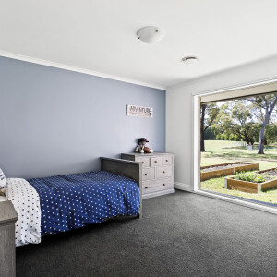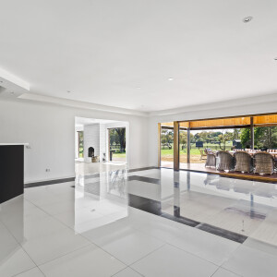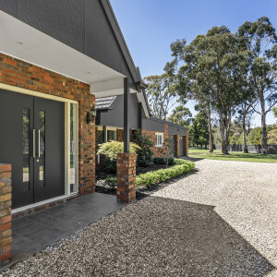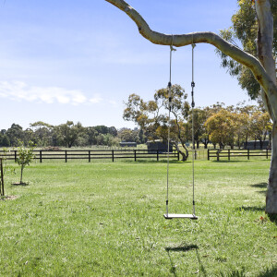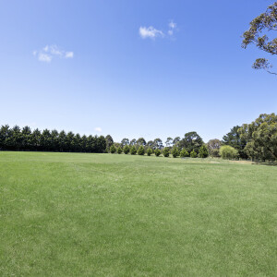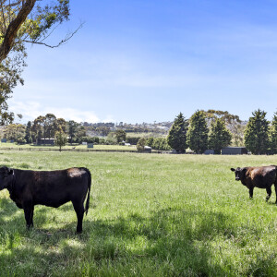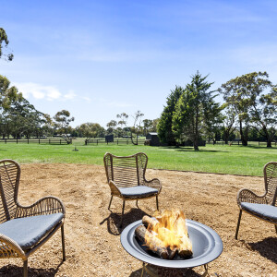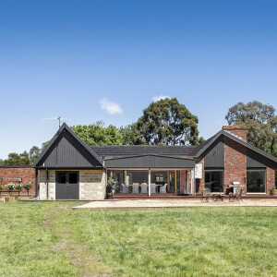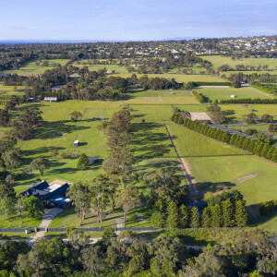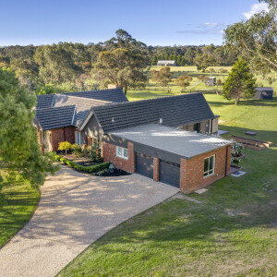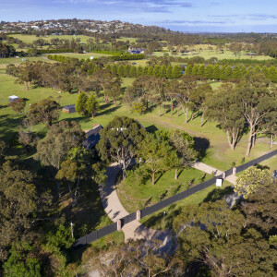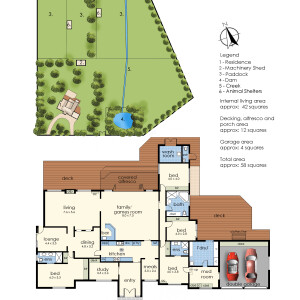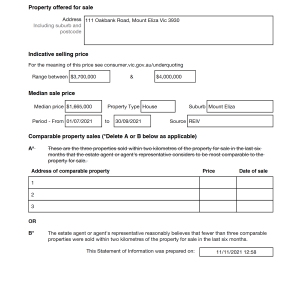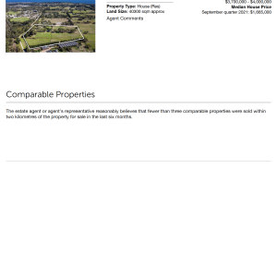Discover this sprawling property of 4 bedroom + study blessed with an assortment of generous living zones inside & out whilst commanding an enviable level position of 10 glorious acres approx within easy reach of the beach, excellent schools and the vibrancy of main street Mornington or Mount Eliza.
Inspect to appreciate the distinct appeal of quality country living in this tightly held location on the Mornington Peninsula and seaside Mount Eliza offering a promised lifestyle with the ambiance of a rural property whilst the convenience of Melbourne barely an hour away.
‘The family home is a rarefied, private retreat discretely set at the end of a quiet country lane and beautifully introduced via dual gateways ahead of a sweeping horse-shoe drive amidst park-like mature gardens culminating into a large forecourt with double auto garage with internal access per a practical mud room
with an abundance of clever storage.
The inviting double door porch entry welcomes you inside to a sizeable foyer space to further explore the light-filled, fluid interiors over one grand level anchored by sparkling tiles and generous ceilings throughout to great effect.
The hub of this enchanted family abode is dedicated to a luxuriant stone-topped gourmet kitchen and meals area fitted with sky-light and a suite of quality appliances such as Euro 5 x burner gas hob and oven, Chef electric oven and Smeg dishwasher; all seamlessly integrated into custom cabinetry with ample storage solutions.
This central domain interconnects to several dynamic north-facing living spaces; an enormous games room measuring nearly 60sqm. with built-in wet bar, a wall of concertina doors, a family room with floor to ceiling windows and cosy open fire place, dining & sitting room including an instantly accessed undercover alfresco terrace perfect for requisite family soirées overlooking acres of prolific verdant land for a truly mesmerising backdrop.
The main accommodation zone is designed around 3 double bedrooms with built in robes (one with its own sumptuous en-suite, sleek kitchenette & laundry) and serviced by a family bathroom with shower, deep-soaking bath and WC.
This well considered self-contained part of the home gives prospect to supplementary income as a B&B or agistment for horse enthusiast amongst many other uses (STCA).
The private master suite is situated at the opposite end of the house in its own wing with double his & hers built-in robes and decadent fully tiled en-suite with double floating vanity, large shower recess and WC for the fortunate inhabitants of this blissful part of this remarkable property.
Adjacently find a refined home-office fitted with plush carpet, bespoke cabinetry and white window louvres framing more of those magnificent outlooks over the grounds to the front and side.
Embrace this extraordinary lifestyle prospect complete with acres of the great outdoors for horse riding, hobby farming or anything that you may fancy in a rare world of your own!
INSPECT TO REALISE!
Further inclusions; Gas ducted heating, 2x Mitsubishi inverter heating / cooling, double Arlo smartphone remote gateway, double auto car garage with vast storage, external washroom & powder room, large undercover alfresco terrace, stunning stone-top gourmet kitchen, multiple expansive living areas, fire-pit area, B&B potential (STCA), water tank, creek, large dam, several large paddocks with water troughs & loose boxes, large machinery shed, new fencing, workshop, mature Cypresses trees on boundaries, established park-like gardens and so much more…

