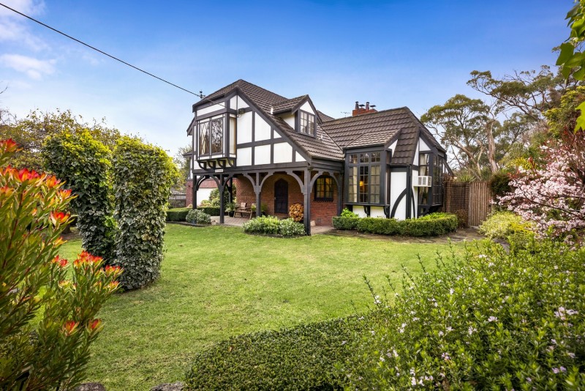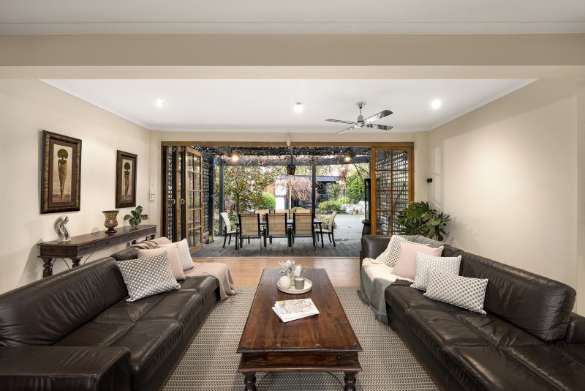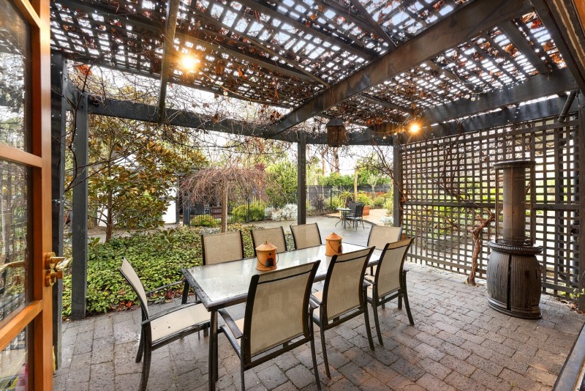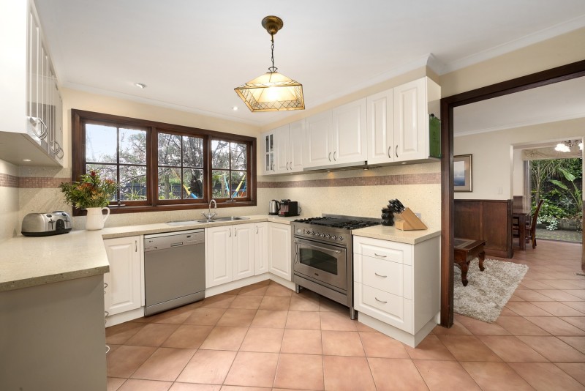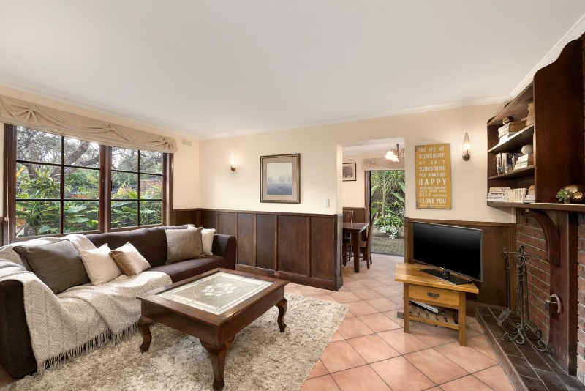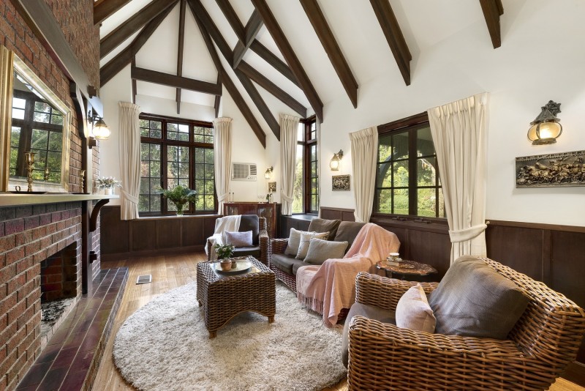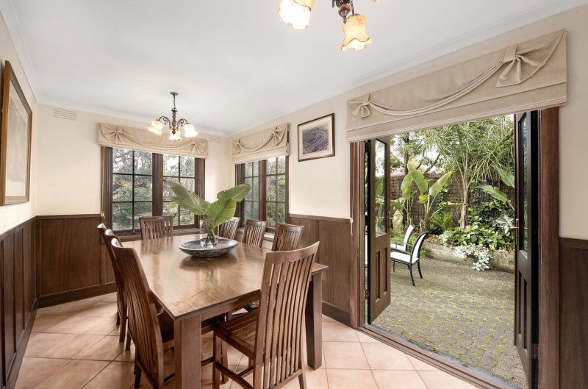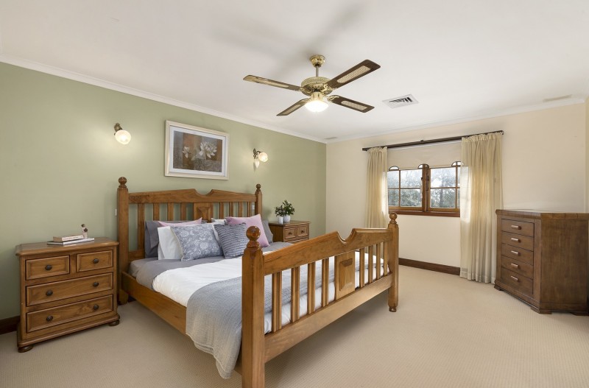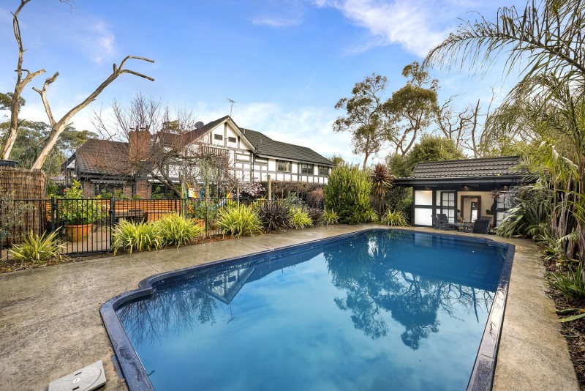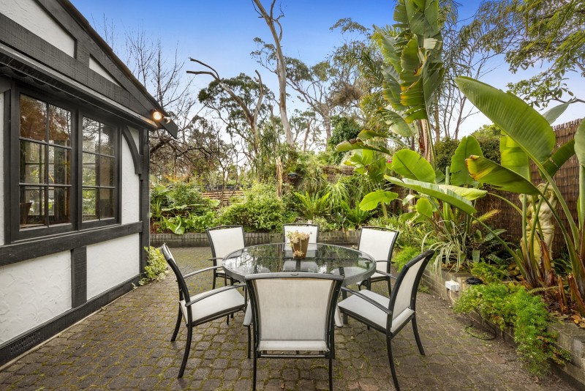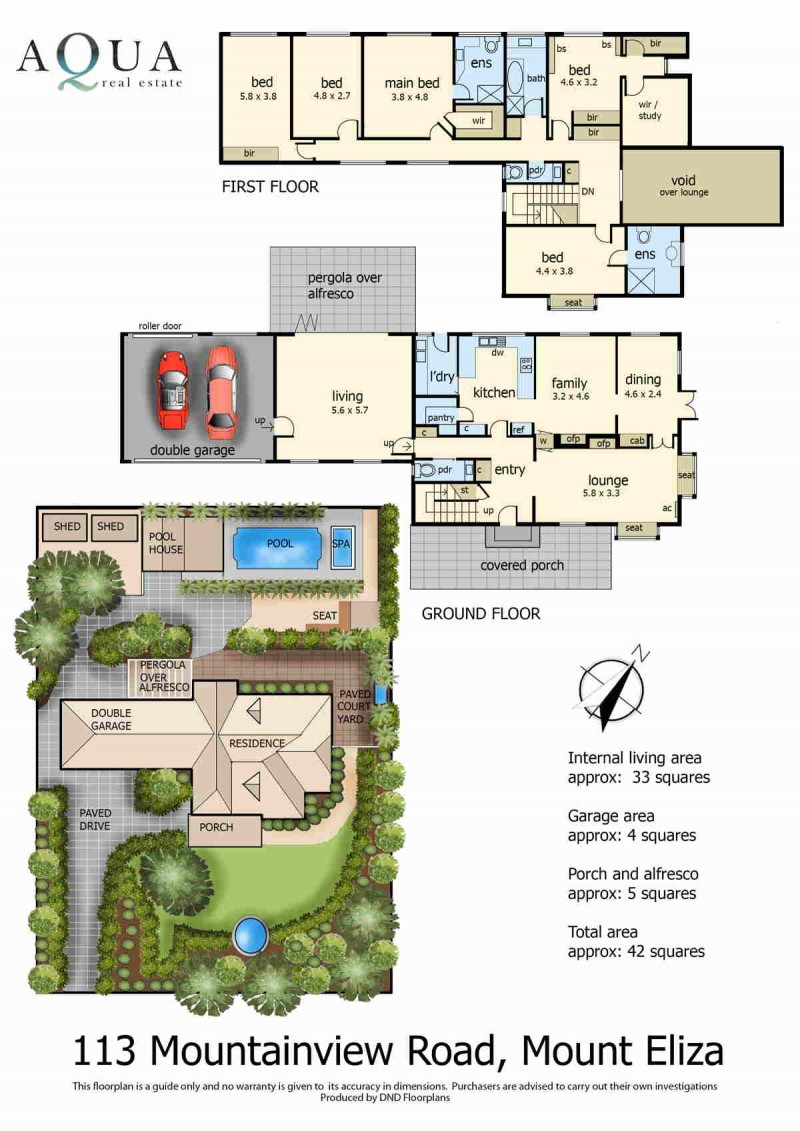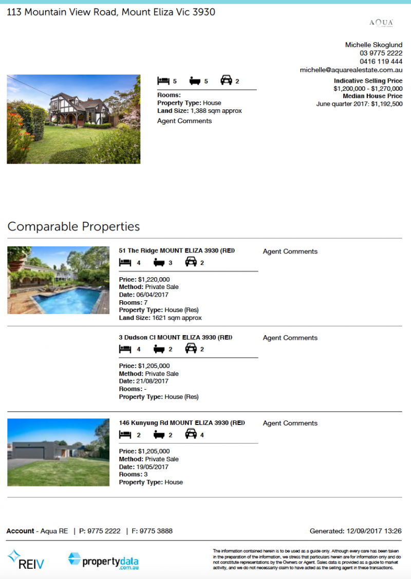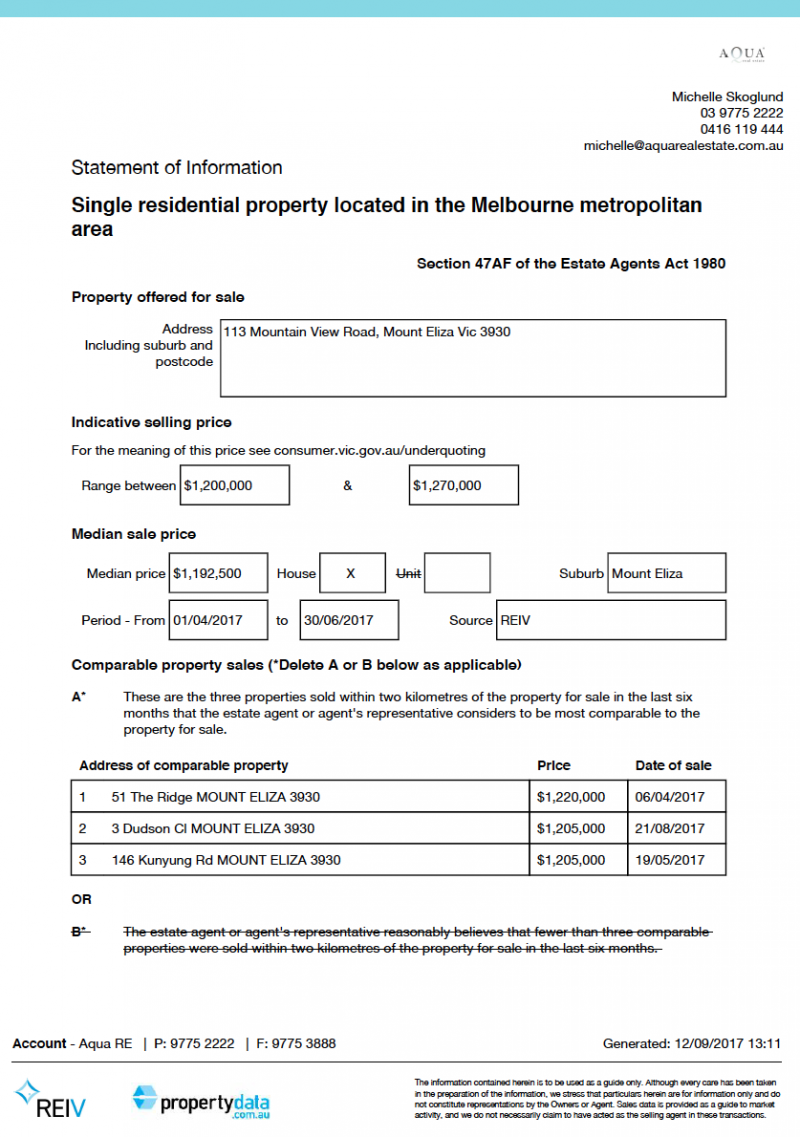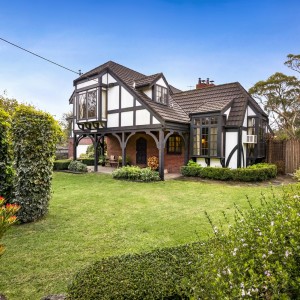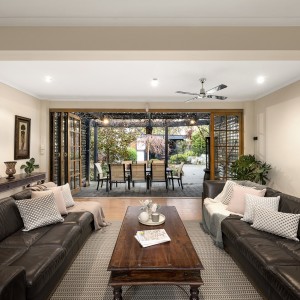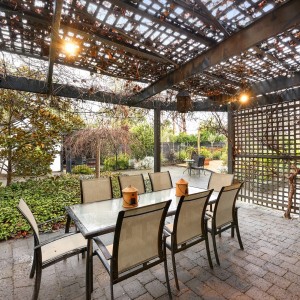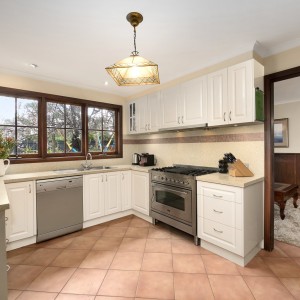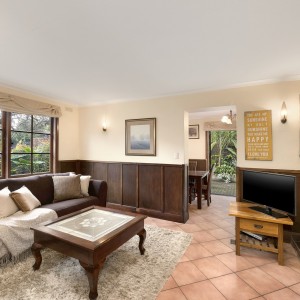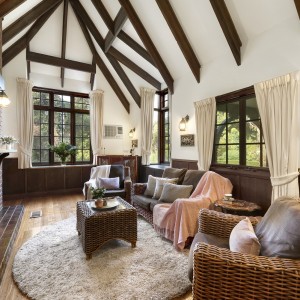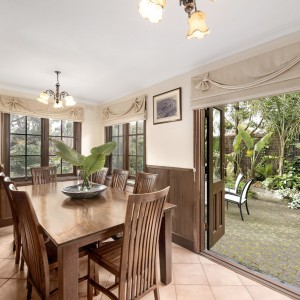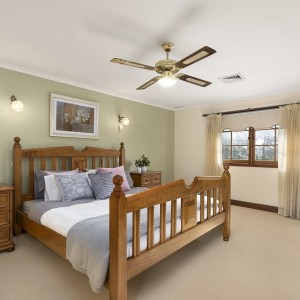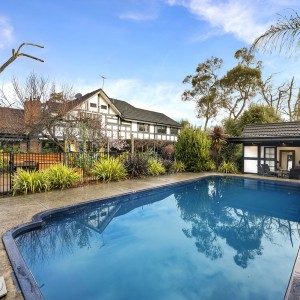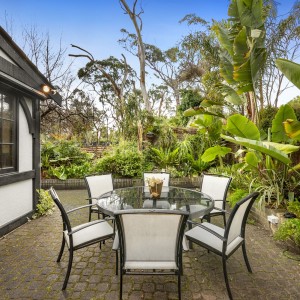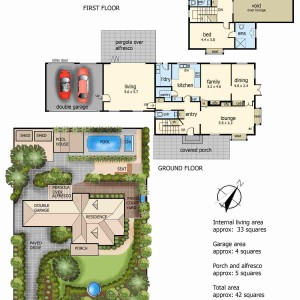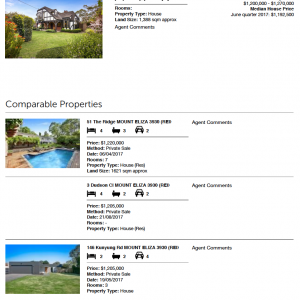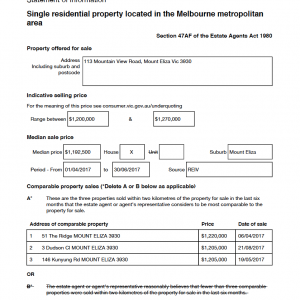Savour this enchanting 5 bedroom family home with rare refinement, rich in character blessed with a multitude of living zones inside as well as outside and swimming pool in an enviable locale for the fortunate few.
‘Ravenswood is strikingly introduced via a long paved drive leading the way to reveal a story book Tudor enthused double story facade and the end of a large forecourt with double auto drive-thru garage amidst glorious manicured gardens of 1,388sqm approx to mesmerising effect.
Be warmly greeted under the stately entrance porch to realise the grand entry of this special family home complete with arched doors, lofty ceilings with exposed rough sawn beams adorning a series of imposing reception rooms such as the formal lounge with a reoccurring theme of polished floor boards, bespoke cabinetry, wall panelling and intricate timber detailing next to a cosy open fireplace and a set of sizable bay window seats from where to harness the inspiring aspects of the prolific gardens to the side or to simply read a book in a serene setting.
The hub of the house is dedicated to a bright gourmet kitchen fitted with stone bench tops and a suite of quality appliances such as ILVE 6x burner gas hob, 900mm wide electric oven, LG dishwasher and a generous walk-in pantry with ample storage solutions for the requirements of a large family of today and requisite effortless entertaining. An interconnecting fitted laundry is also within arms length.
Flanking this central domain is a charming family room with another stately open fire place come dining zone with a series of picture windows and convenient direct access via the French doors to a north facing alfresco space set in verdant landscaped surrounds with sparkling water feature making this a memorable place for a lunch soirée.
On the opposite side of the kitchen discover a further living area of large proportions complemented by a sheer wall of concertina doors allowing for direct admission to the elegant alfresco terrace draped by an ornamental grape-vine to gently filter out the warm rays and bright northerly light. From here one can relish in the awe-inspiring vista of the established private rear grounds and backdrop of the impressive pool precinct and updated self contained Tudor inspired cabana incorporating a stylish bathroom with shower and WC. For further amenities; the gas heated swim-spa accommodating eight of your best friends is situated adjacent to the pool and is a perfect way to relax and unwind with friends and family year round.
Step upstairs for an entire floor devoted to private accommodation comprising 5 double bedrooms (one with study/retreat space) with built-in robes serviced by an extensively tiled family bathroom with deep-soaking bath, shower recess and separate WC. The luxuriant master suite has a large walk-in robe/dressing room, its own en-suite with timber vanity, shower zone and WC. The fifth bedroom/guest room has an full ensuite for convenience.
‘Ravenswood’ is a unique property offering period charm, lifestyle amenities in a serene setting only moments to excellent schools, parks & reserves and the vibrancy of Mount Eliza Village.
INSPECT NOW TO REALISE!
Further inclusions; Gas ducted heating and cooling throughout, 2x open fire places, heated swimming pool & cabana, 8x seater gas heated swim spa, stunning architectural timber features throughout, double auto drive thru garage & workshop, prolific landscaped gardens, generous alfresco zones, 3 phase power, private gated access to reserve, shedding, walk everywhere and much more..

