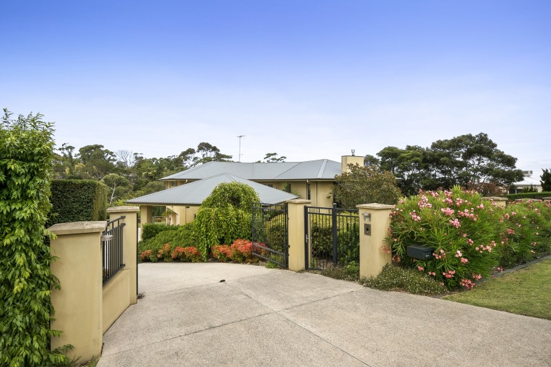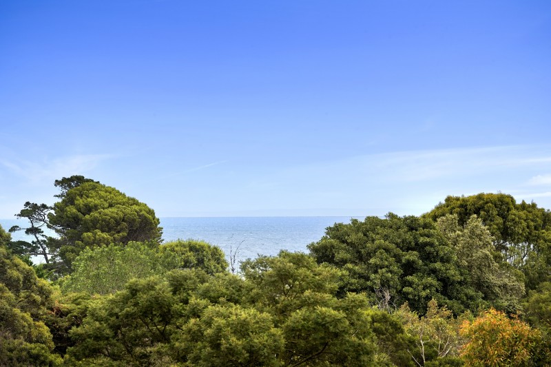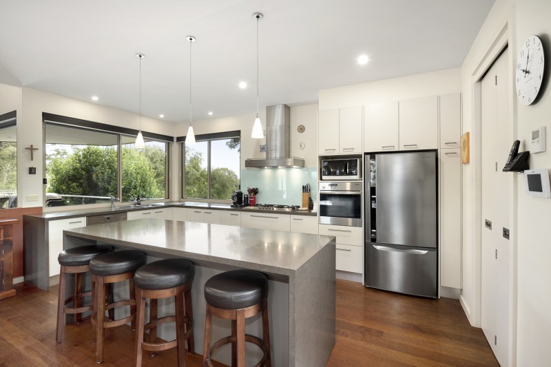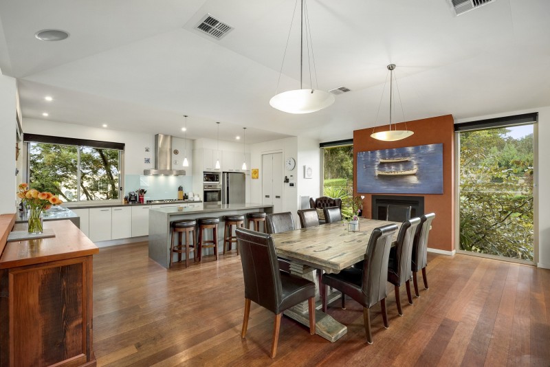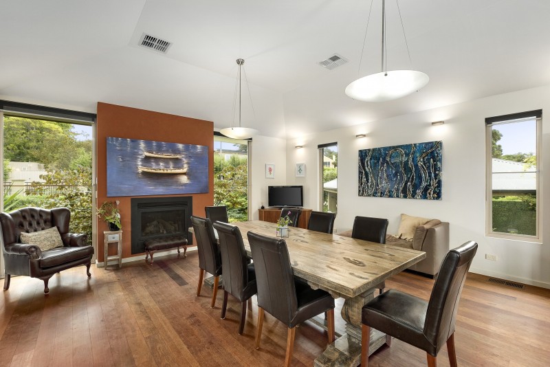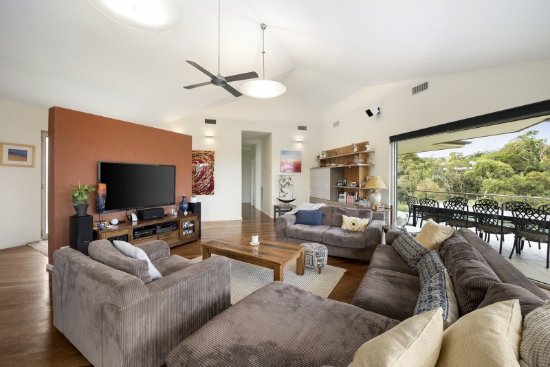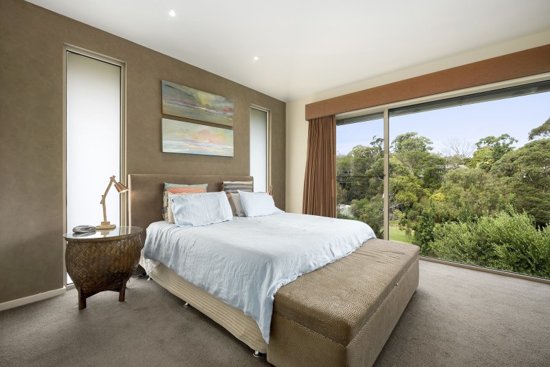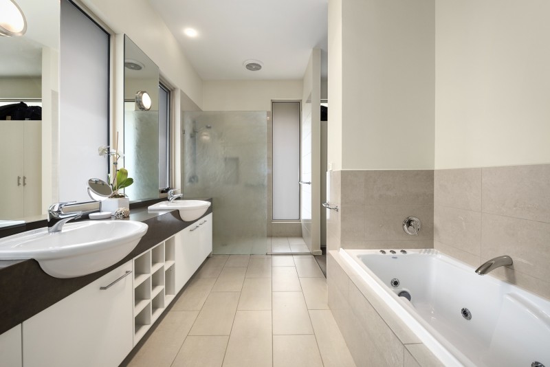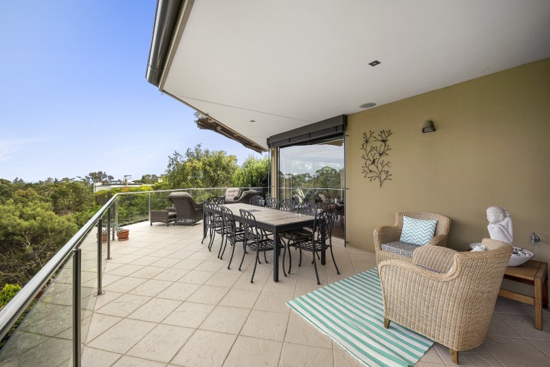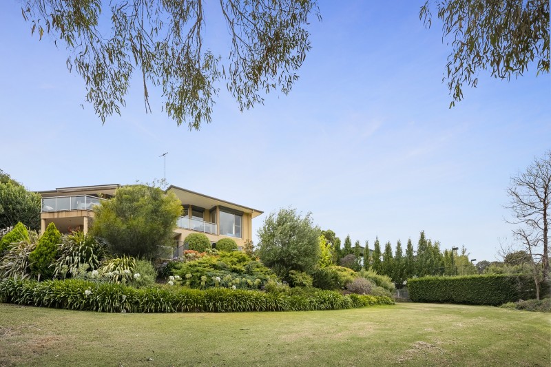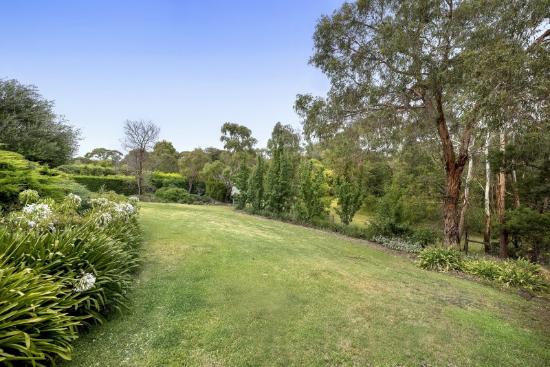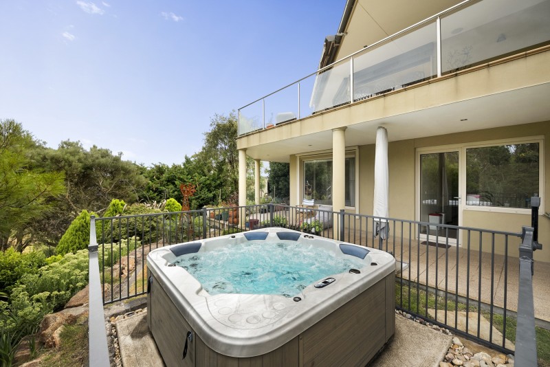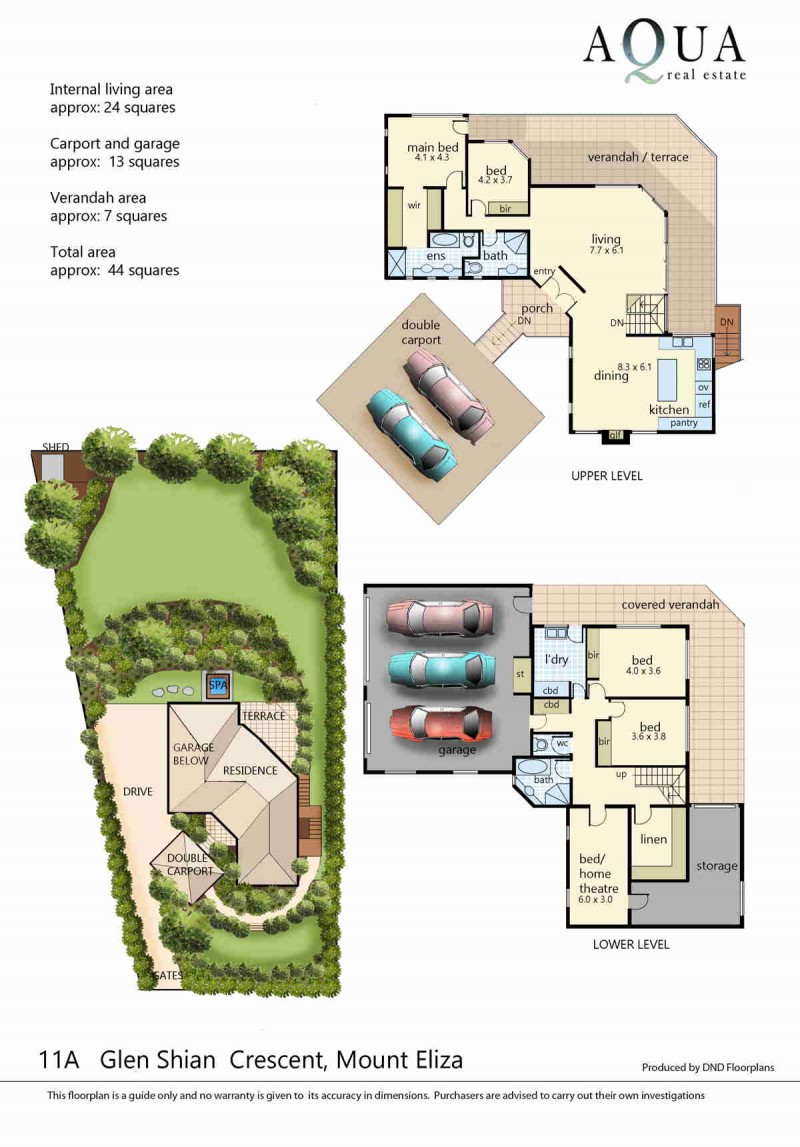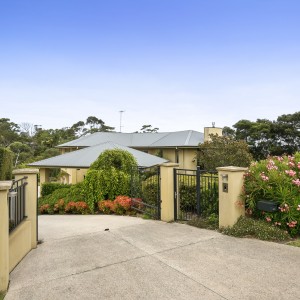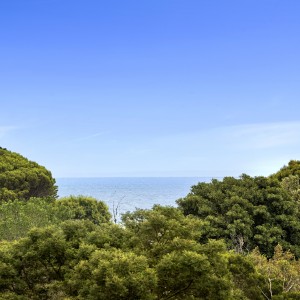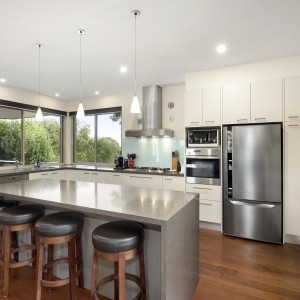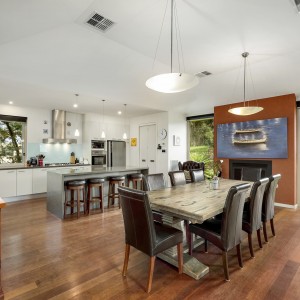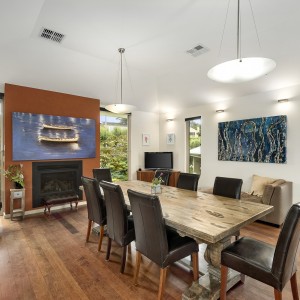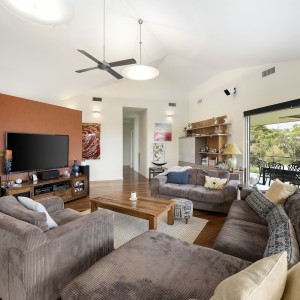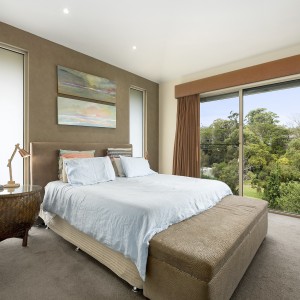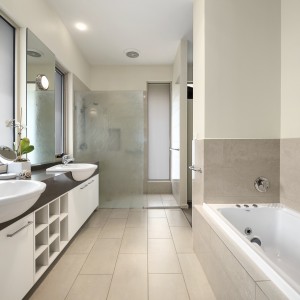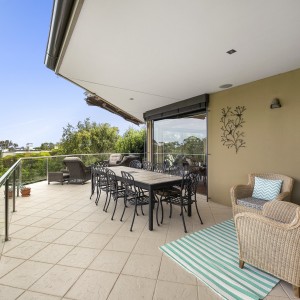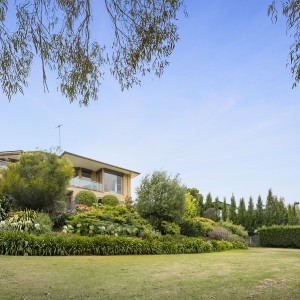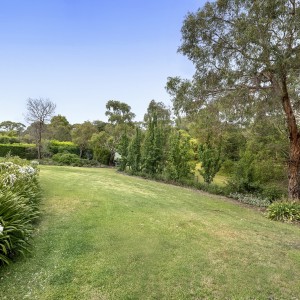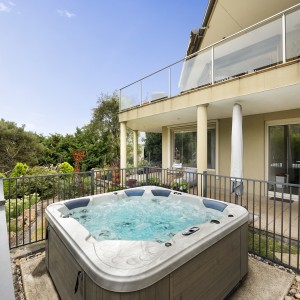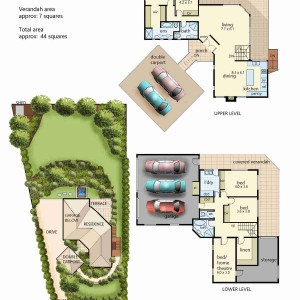Discover this magnificent 5 bedroom family home over two generous levels and serenely set back in deep gardens of 2,686sqm approx in a highly sought- after locale just above Canadian Bay beach in the prime of the Golden Mile.
This lifestyle residence is discretely introduced via an automatic sliding gateway and pedestrian gate to reveal a wide sealed drive lined by prolific gardens, manicured hedging leading the way to a generous forecourt with integrated 3 car remote garage and optional double carport next to the welcoming double door entrance portico on the upper level.
Step inside to realise a bright foyer space ahead of the enormous open plan family domain awash in natural light and incorporating fluid living, dining and kitchen / meals areas complemented by awe-inspiring vista from all angles to great effect.
The bright interior is anchored by rich one hundred year old timber flooring, lofty ceilings and a myriad of floor to ceiling windows and sliders throughout enabling mesmerising vistas and easy terrace access at an instant.
The hub of this special home is dedicated to an expansive stone-topped gourmet kitchen with walk-in pantry, sizeable breakfast bar island and a suite of premium quality Miele appliances such as 5 burner gas hob & range, electric oven, microwave and dishwasher all seamlessly integrated into sleek bespoke cabinetry with excellent storage solutions. Adding to the ambiance there is also a Heat & Glo gas open fire place for cosy fireside entertaining.
Savour direct admission to the vast wrap around alfresco balcony terrace perfect for large scale soirées matched by mesmerising vistas over the gardens to the rear, natural bush setting and sparking glimpses of the bay as backdrop.
The upper level also features the sumptuous master suite privately set in its own wing with large walk-in robe, deck access and luxuriant sanctuary enthused en-suite with double vanity, large shower zone, deep soaking spa bath and WC. There is another fitted bedroom on this level with views serviced by a second family bathroom with extensive tiling. large vanity, shower and WC.
The lower level is designed around the main accommodation zone comprising of three double bedrooms (one used as home theatre) with plush carpets blessed with garden views, built-in robes and serviced by a smart central family bathroom with stone vanity, deep bath, shower and separate WC.
For additional living potential an adjacent very large storage space could easily be transformed into a rumpus area if required. Enjoy direct access to the sheltered undercover terrace with large outdoor spa from where to relax and unwind with dress circle panorama of the lush rear lawn and glorious garden surrounds.
This Golden Mile marvel promises a fortunate Peninsula lifestyle in a blissful coastal setting just above the beach, moments to Toorak College and the vibrancy of Mount Eliza village and its many amenities.
Further inclusions; Gas ducted heating throughout, refrigerated cooling upstairs, multiple electric awnings / blinds, 3x car auto garage with workshop space, enormous separate carport, large outdoor spa, wrap around covered veranda on lower level & substantial entertainment alfresco terrace on the upper level, Sonos surround sound system, irrigated private gardens, garden shed, water tank and native bush outlook, bay glimpses, intercoms & alarm, ducted vacuum, shedding & much more..
INSPECT NOW TO REALISE!

