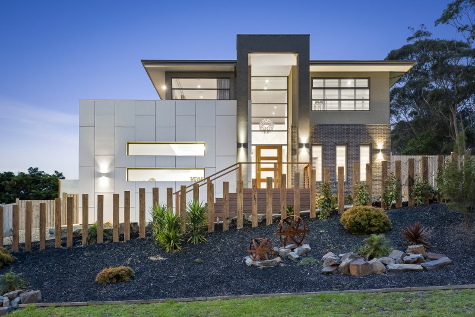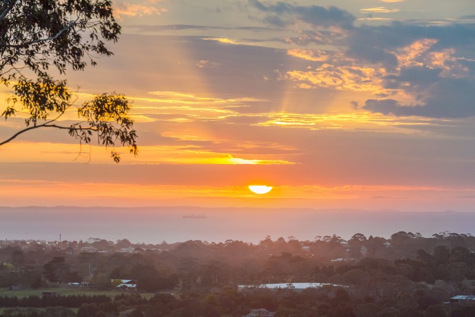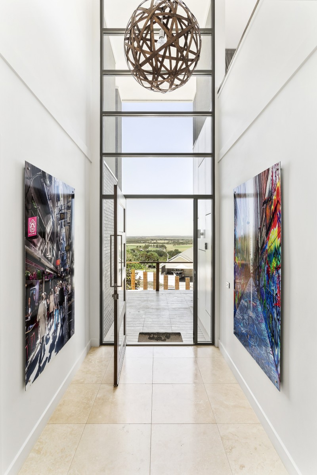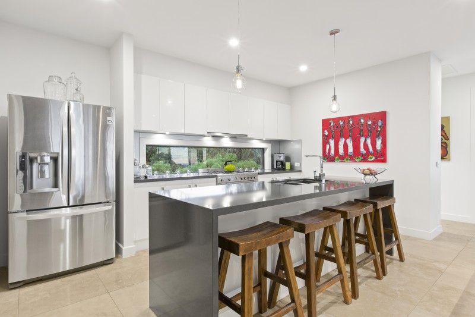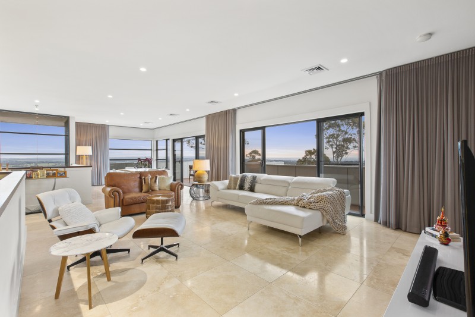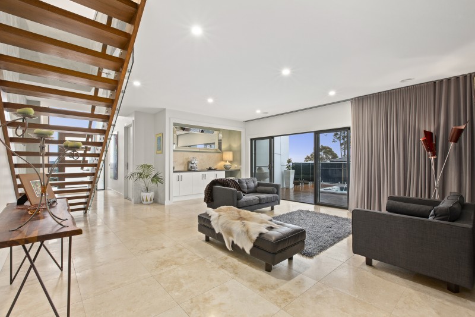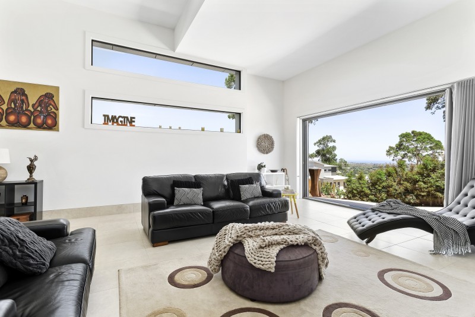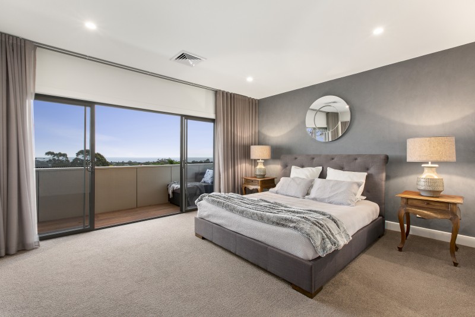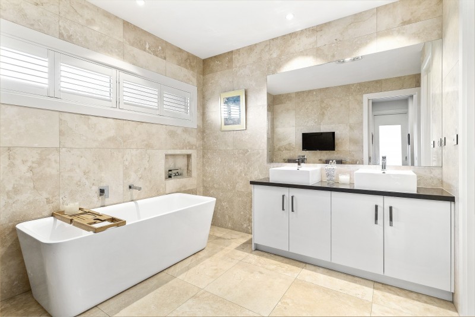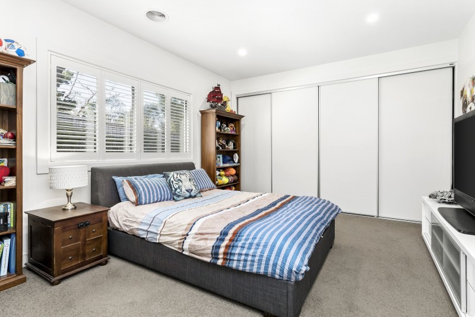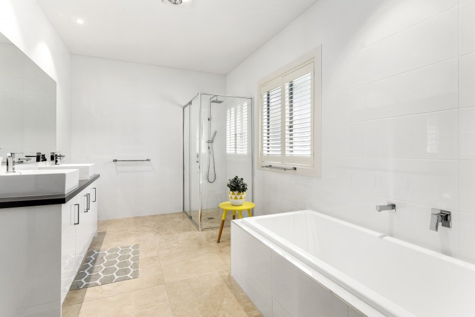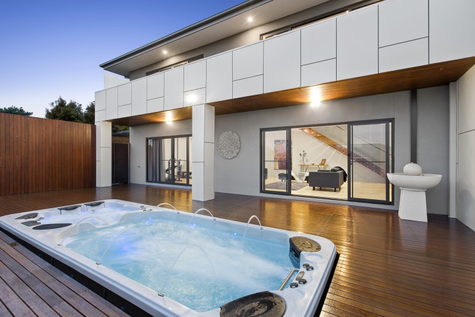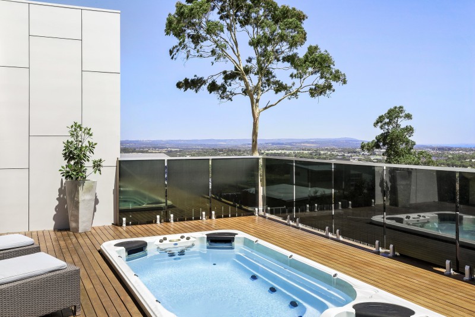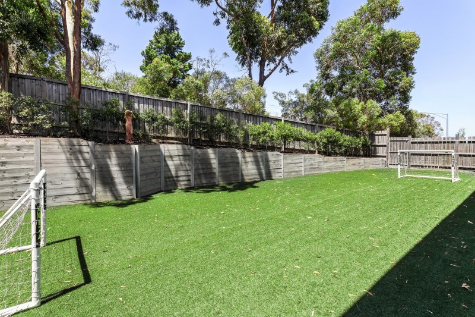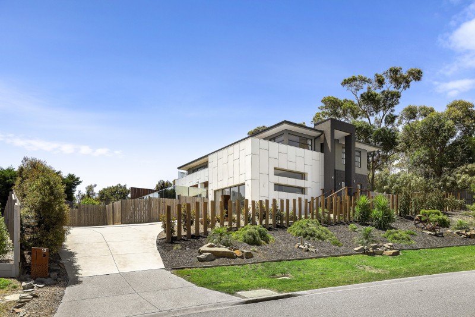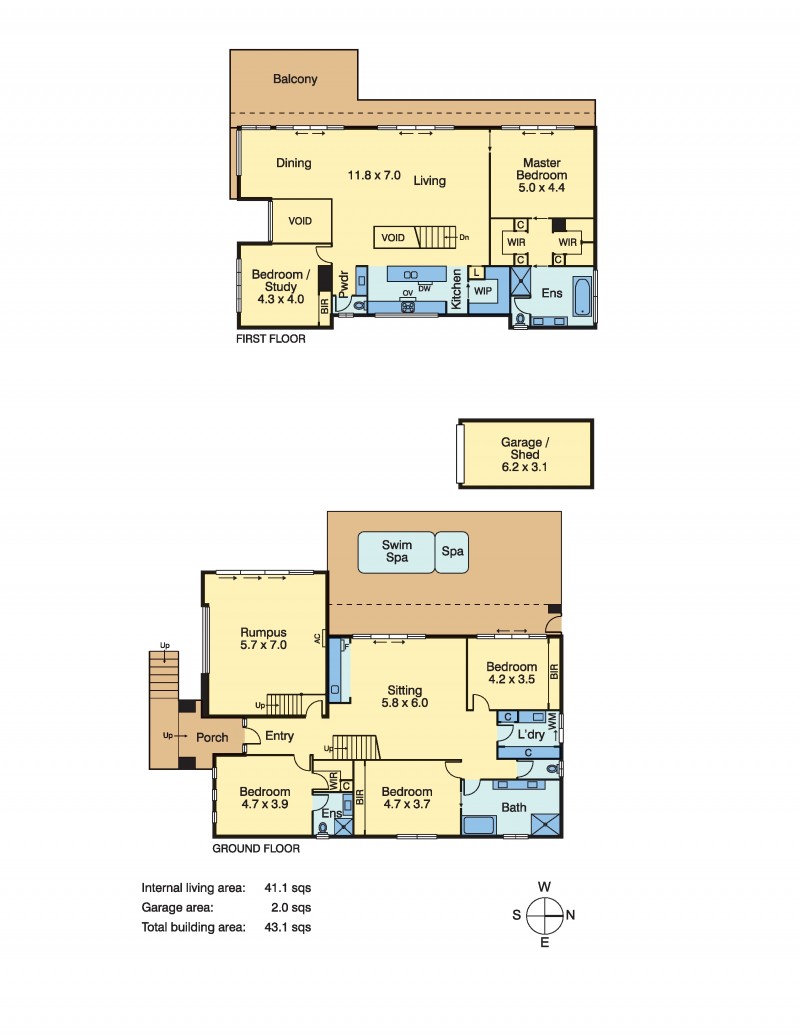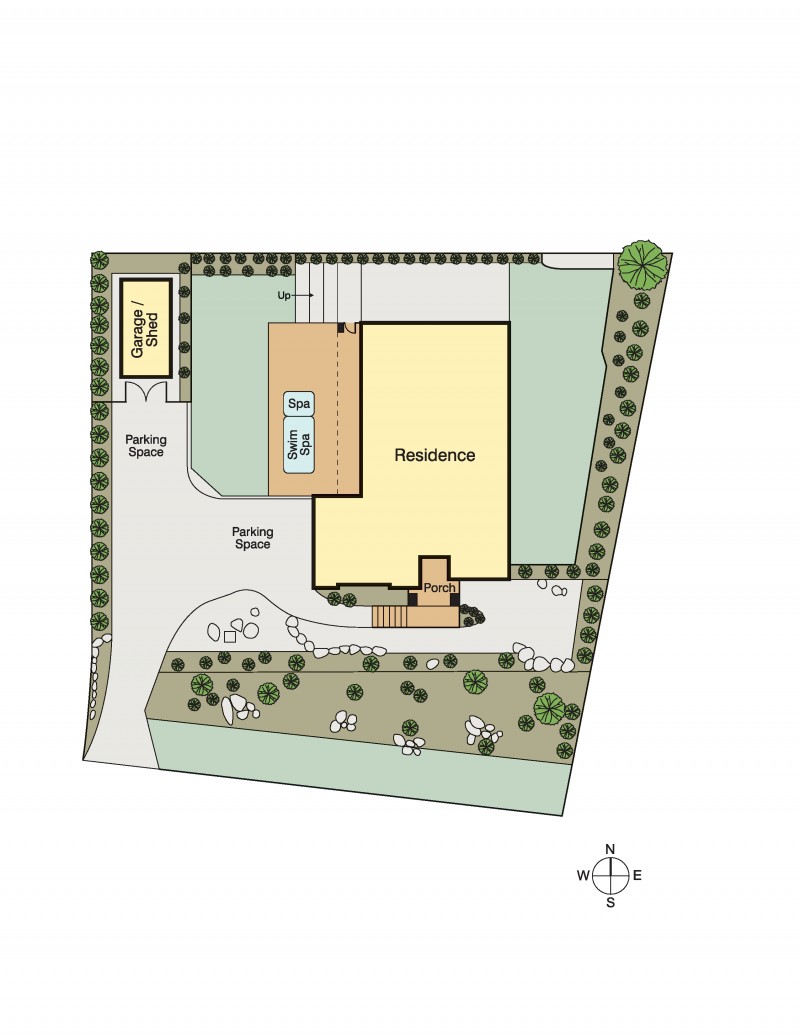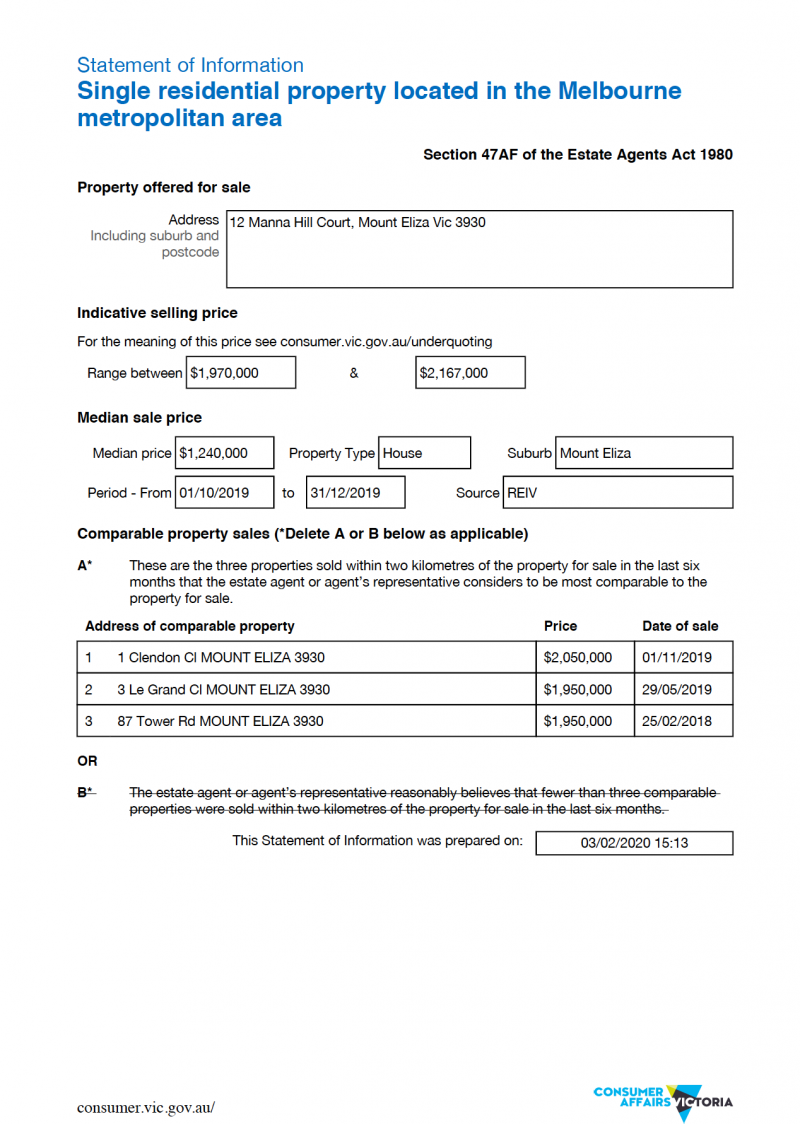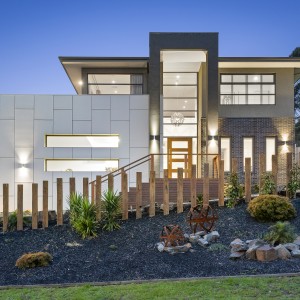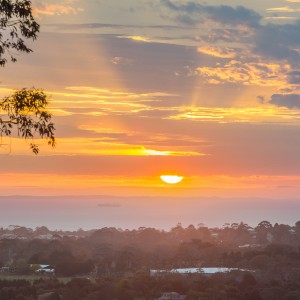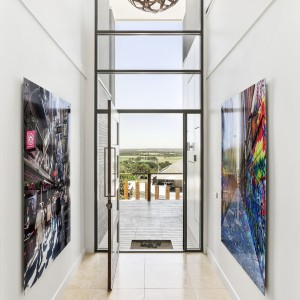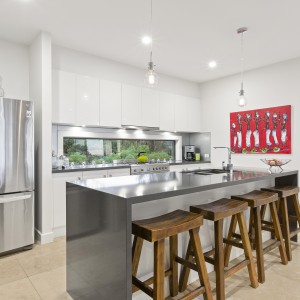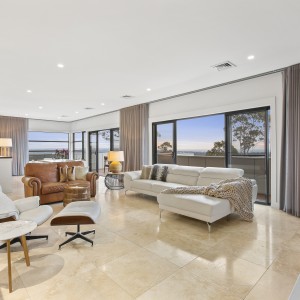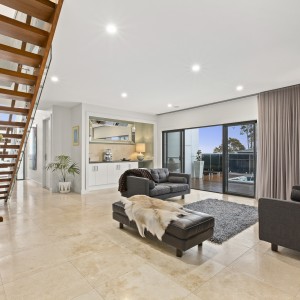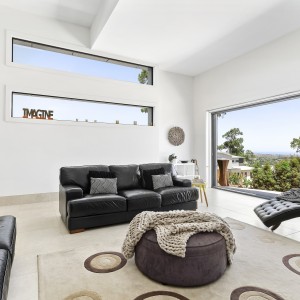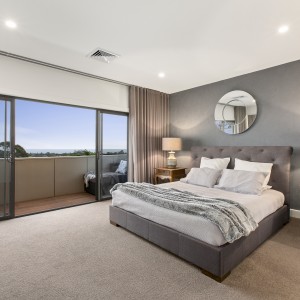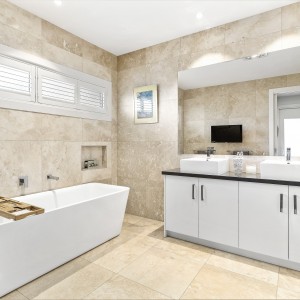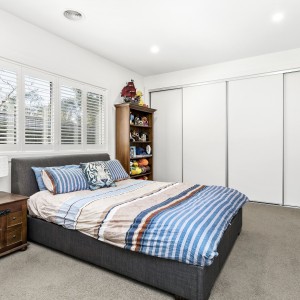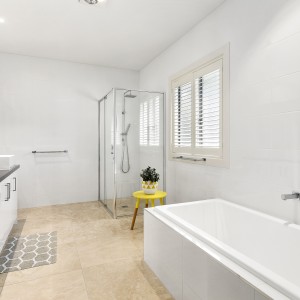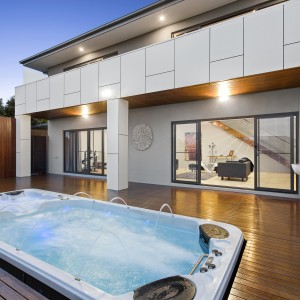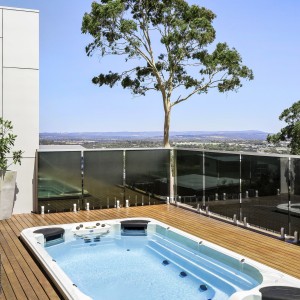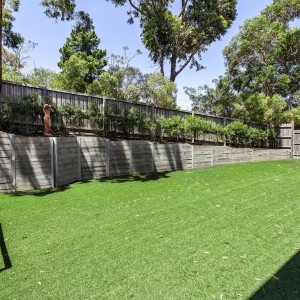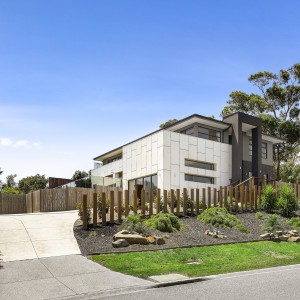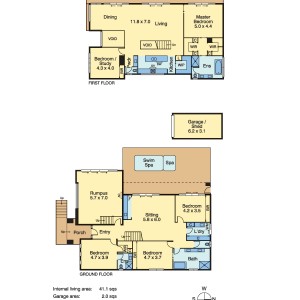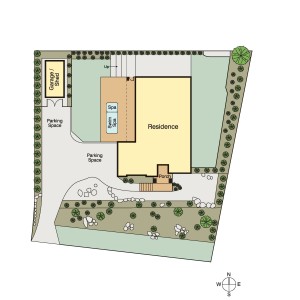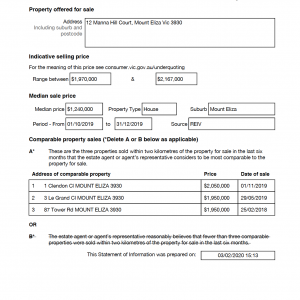This strikingly designed family residence of 5 double bedrooms offers blessed quality living over two generous levels complemented by mesmerising wide panoramic views over the rural setting of the hinterlands, Arthur’s Seat to the glistening big blue scene of the bay with backdrop of the You Yangs in the distance.
This contemporary marvel is beautifully introduced via an sleek architectural timber fence outlining prolific native gardens with a series of rock formations ahead of a sealed return-drive leading the way to a substantial forecourt with water feature, guest parking spaces and double integrated garage with convenient internal access.
Enter the home under the cathedral portico gallery to realise a large inviting foyer space followed by impeccable fluid interiors anchored by rich travertine stone flooring and soaring ceilings awash in abundant natural light courtesy of the ideal northerly aspect and myriad of floor to ceiling windows throughout to great effect.
Adjacently, find a large central sitting room with a wall of oversized glass door sliders and built-in bespoke cabinetry incorporating a stone top, wet bar and refrigeration recess perfect for entertaining in this part of the home. Enjoy instant access to the great outdoors with undercover alfresco deck overlooking the verdant gardens to the rear with sparkling, heated swim-spa for requisite relaxed soirées year round. Around the corner there is a genial professional mod-grass sports court ideal for soccer or kids play in secure fenced environs.
Additional vast living space is available next door in form of a stylish and carefully considered converted garage space where a sheer wall of stacker glass doors brings the outside in at an instant and heating / cooling is available at the press of a button. This area can be reinstated into a showcase garage with ease if required.
The accommodation zone on the entry level comprises of three double bedrooms (one with its own luxuriant en-suite) beautifully curated with plush carpets, picture windows and custom robes. They are serviced by a fully tiled lavish family bathroom with twin stone vanity, large shower, deep soaking bath & separate WC.
The second level features the hub of the home, a magnificent open plan stone-topped gourmet kitchen fitted with a sizeable breakfast bar island, suite of quality appliances such as Smeg range, gas hob, wide electric oven & Smeg dishwasher all seamlessly integrated into custom cabinetry with excellent function and storage solutions.
A flanking walk-in pantry offers out of sight food preparation space and further storage for the avid gourmand. This elevated domain captures the best of the bay view at every angle and interconnects to a dynamic dining space come living room and to yet another impressive alfresco zone; a large balcony terrace for more of those spell-binding watery vistas on offer.
Upstairs is also home to the sumptuous master-suite with retreat space, separate balcony admission and personalised his & her walk-in robe. The connecting en-suite is equally decadent featuring extensive travertine tiling, double stone vanity, large shower, deep-soaking bath and separate WC for the fortunate inhabitants of this blissful part of this special abode. For further accommodation discover a fifth double bedroom or optional home office complete with plush carpet, built-in robes and louvres to filter the light as required.
This remarkable property offers a prized Peninsula lifestyle in a blessed court location mere moments to Peninsula Grammar School, the beach and the vibrancy of the village and its many amenities only a short drive away.
INSPECT NOW TO REALISE!
Further inclusions; Zoned gas ducted heating & refrigerated cooling throughout, enormous living / rumpus room with glass sliders come double garage, incredible wide views over the hinterland & bay from most rooms, heated swim-spa, professional mod-grass sports court, undercover alfresco areas, large viewing / entertaining balcony terrace, 5 year old architectural build, landscaped level gardens of 1273sqm approx , sought-after court location, clever undercover service area at side of house, shedding & much more.

