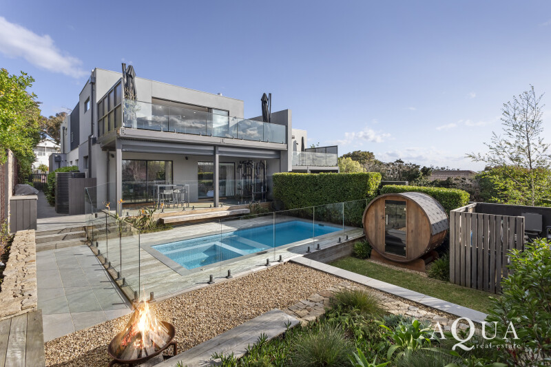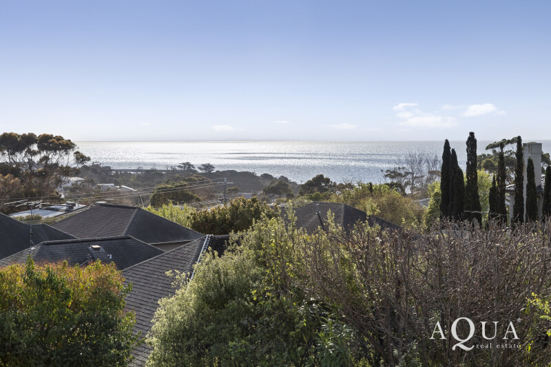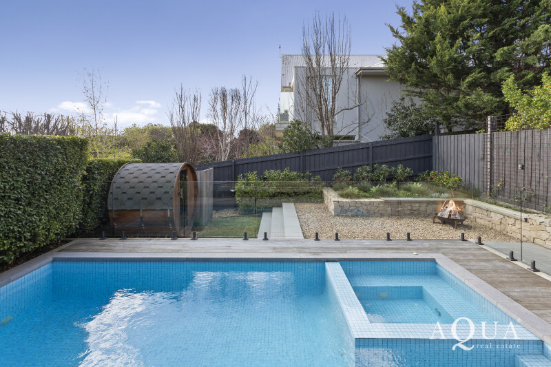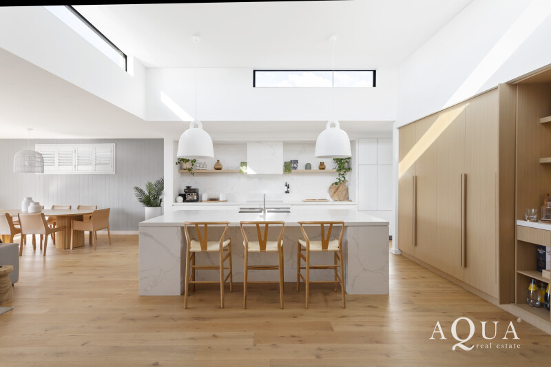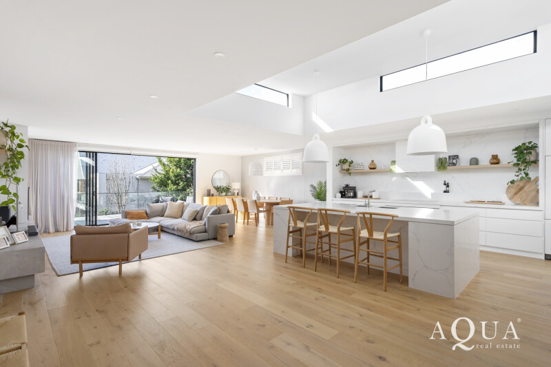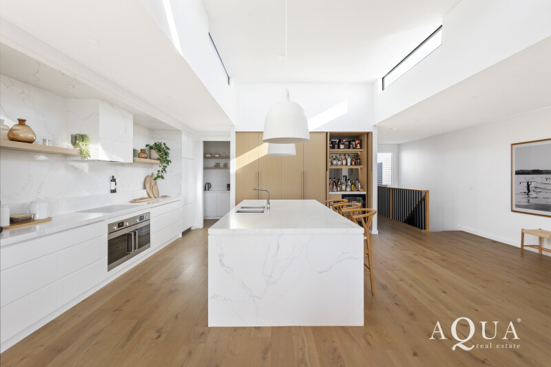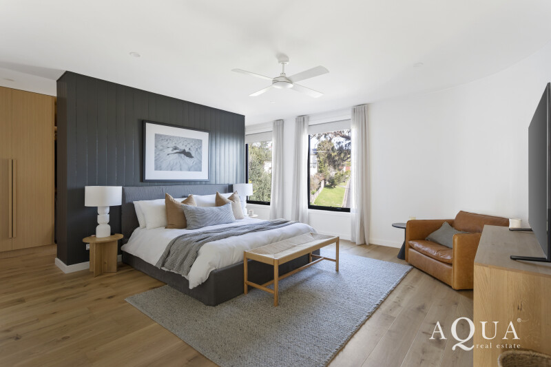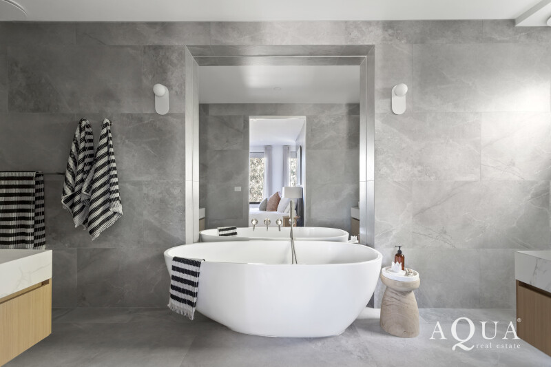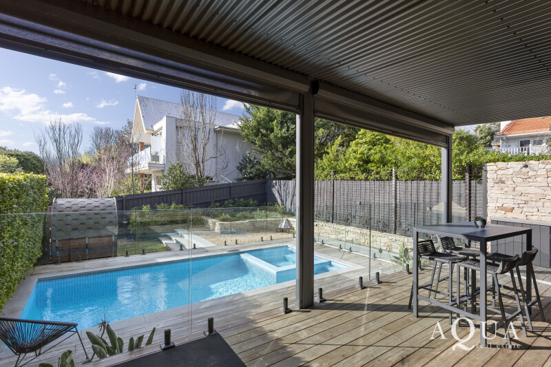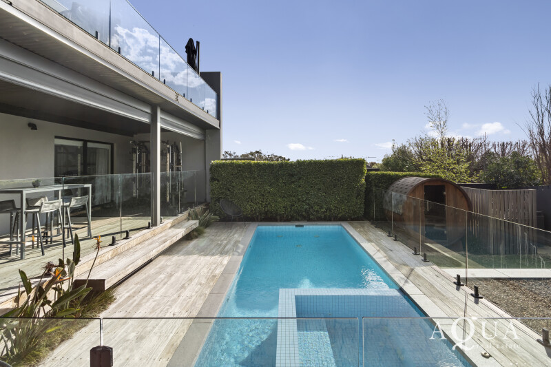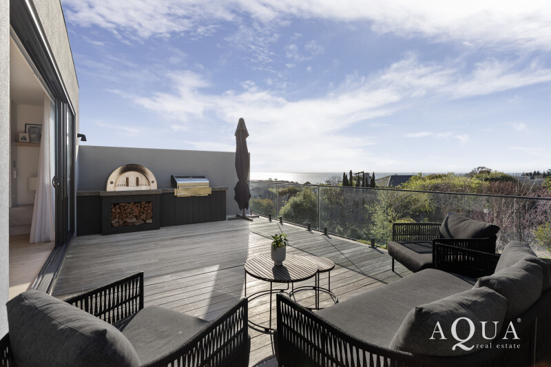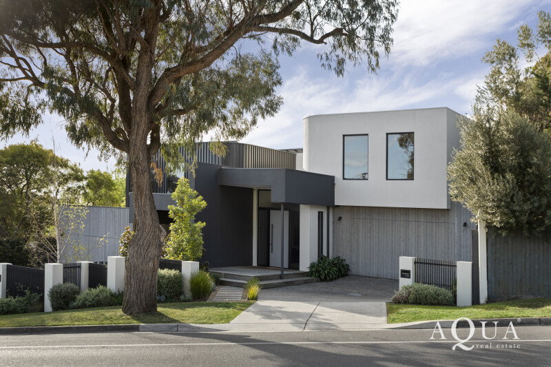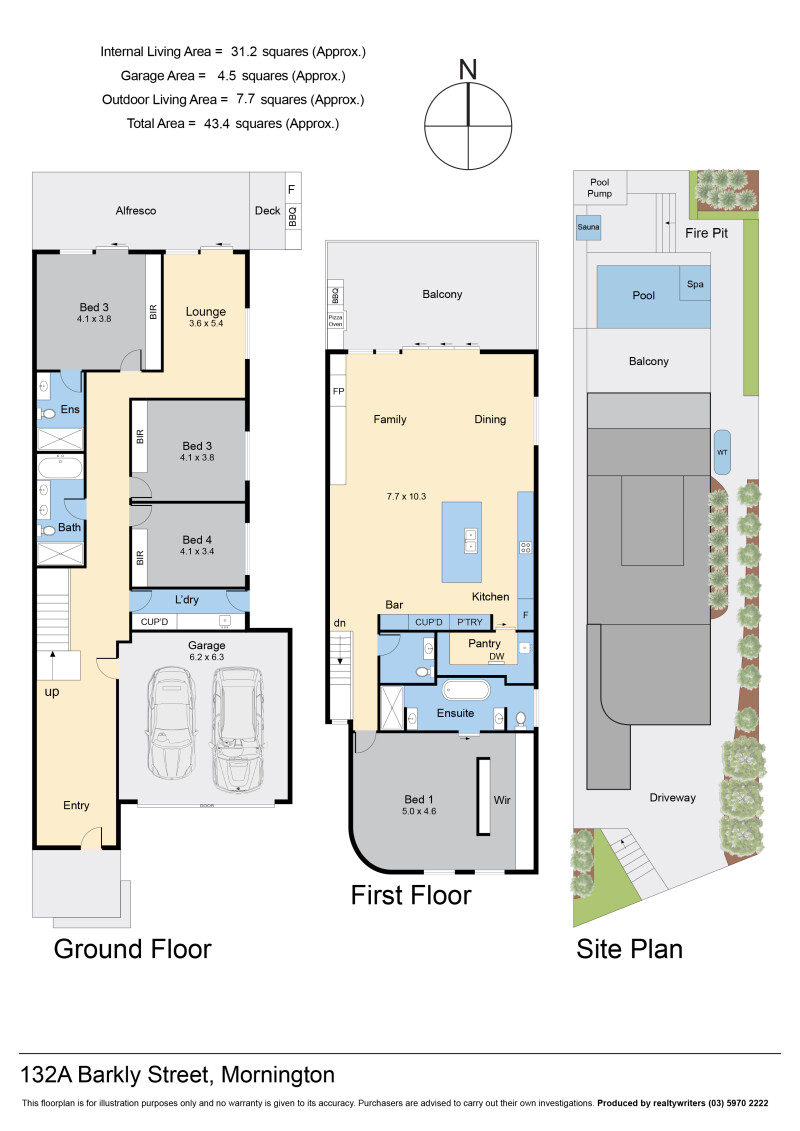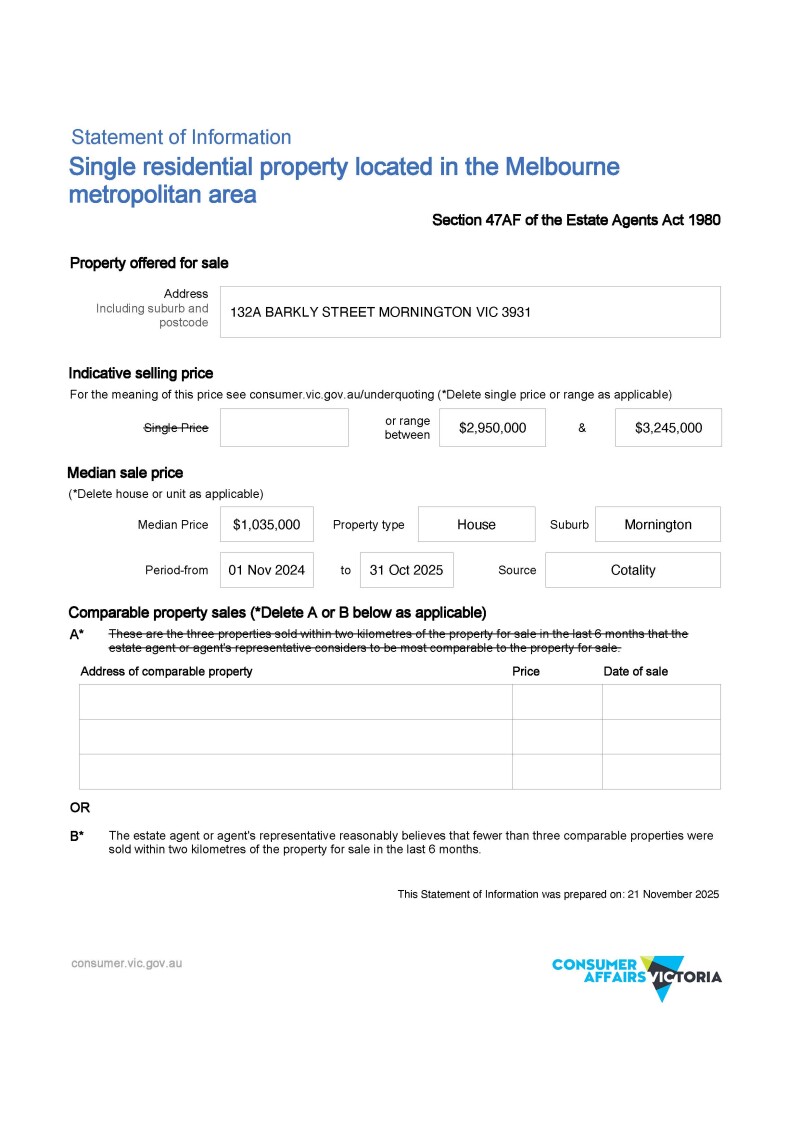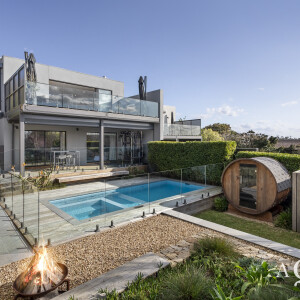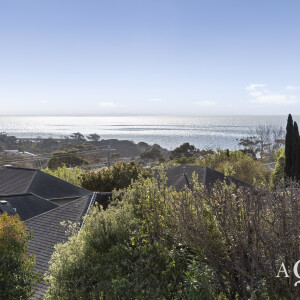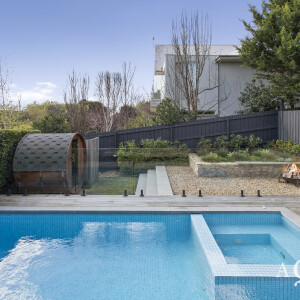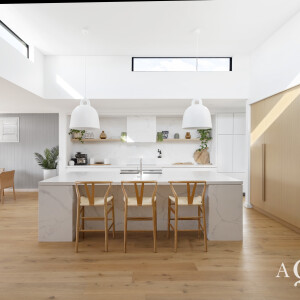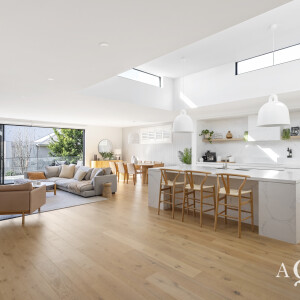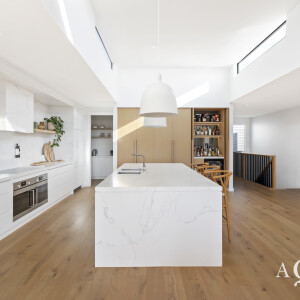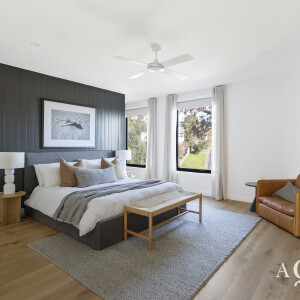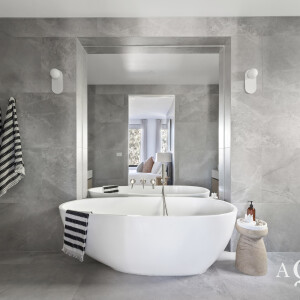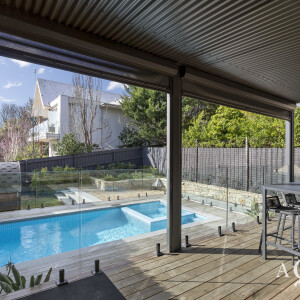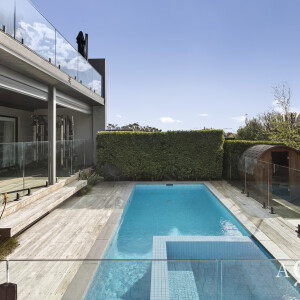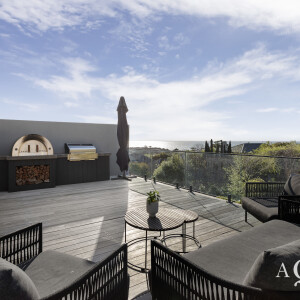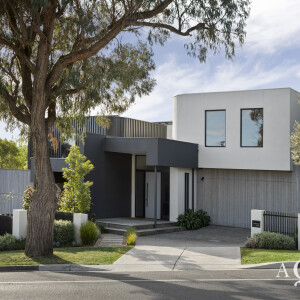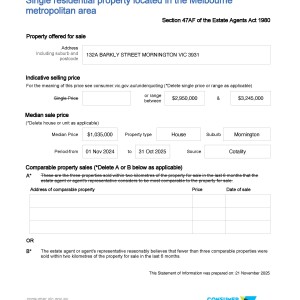A home of the highest quality with luxury detailing and unique design flair, this outstanding Beleura Hill property celebrates privileged beachside living moments from Mornington’s town centre and beautiful Mills Beach.
Just an easy stroll to Main Street with its long stretch of restaurants, bars and boutiques, this is Mornington’s famed lifestyle at its best with Mills Beach a mere 500m away for your morning walk along the shore or summer days lazing on the sand, while the views over Port Phillip Bay to the You Yangs are sublime.
A vast open plan living and dining room enjoys pride of place on the upper level where the elevated outlook delivers wow factor, with grand triple stacked sliding doors allowing seamless flow out to a large deck with space to dine alfresco-style and lounge outdoors with the bay as the backdrop.
Beautifully illuminated under soaring ceilings with clerestory windows, the kitchen cuts no corners with style and inclusions including honed Calacatta benchtops, teak cabinetry, an integrated French door fridge and freezer, induction cooktop, two ovens and an integrated dishwasher in the butler’s pantry, while giant Copengaen bell pendant lights hang elegantly over the large island bench. Nearby, a discrete drinks bar with bar fridges makes entertaining a breeze.
The main bedroom suite is also on the upper level of this practical floorplan, including a large fully-fitted dressing room and deluxe ensuite with a pod bath taking centre stage.
Opening out to a solar heated swimming pool and spa, the ground floor offers the same level of luxury featuring three further bedrooms – including a guest bedroom with ensuite – a family bathroom with freestanding bath and rain shower and a second lounge opening out to a semi-enclosed poolside deck.
Professionally designed landscaped gardens dress the grounds to perfection surrounding an outdoor barrel infrared sauna and a firepit zone flanked by quartz stone retaining walls.
Moments from Mornington Golf Club, the home also includes internal access to a double remote-controlled garage, reverse-cycle heating and refrigerated cooling, gas fireplace, security system and cameras, pizza oven and BBQs in both upper and lower level alfresco areas.

