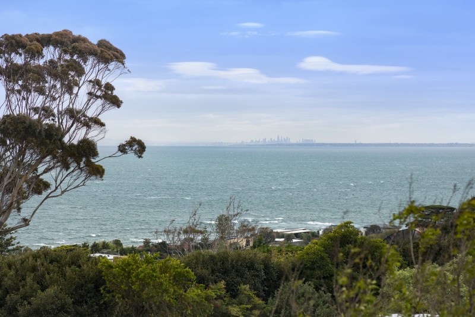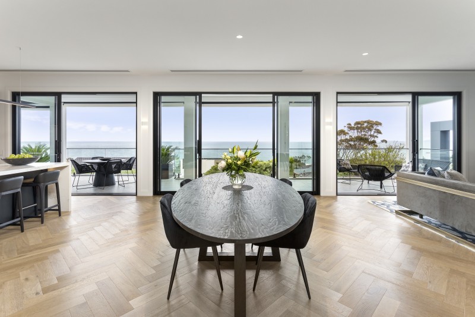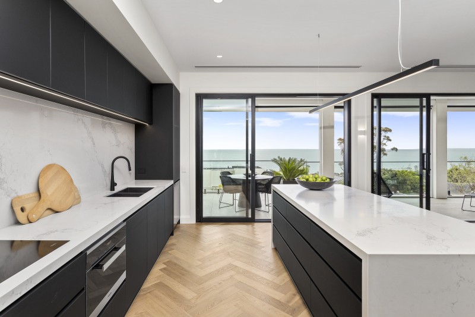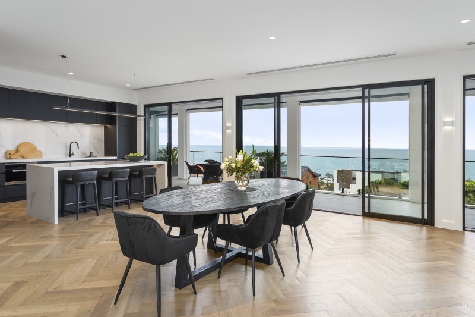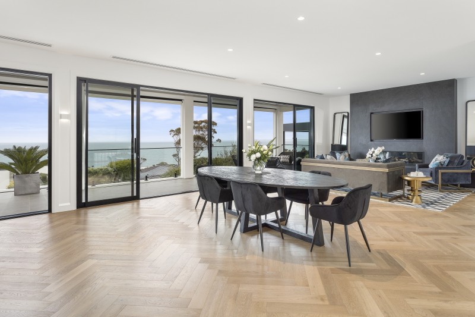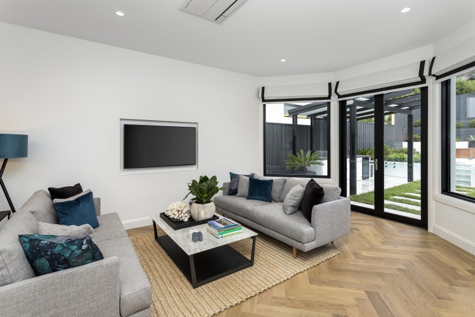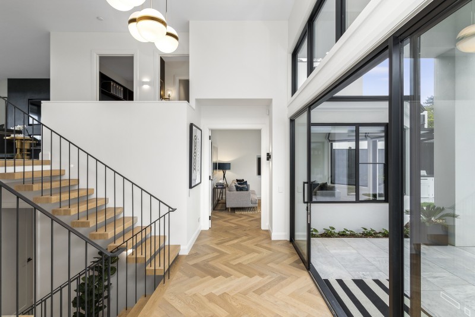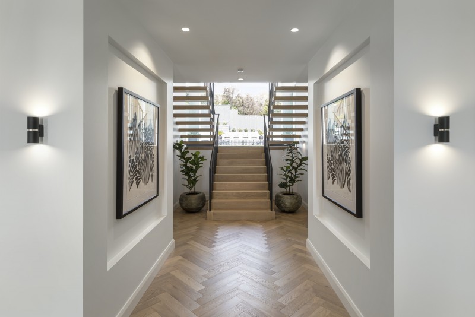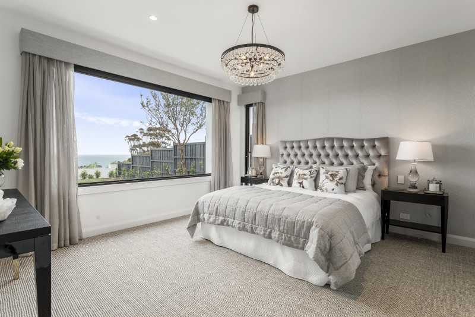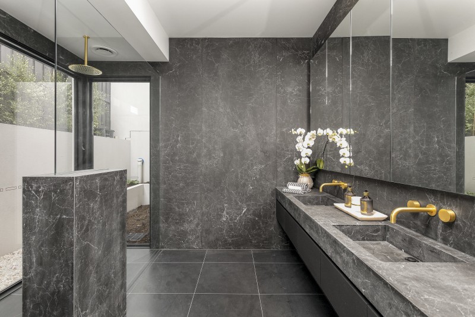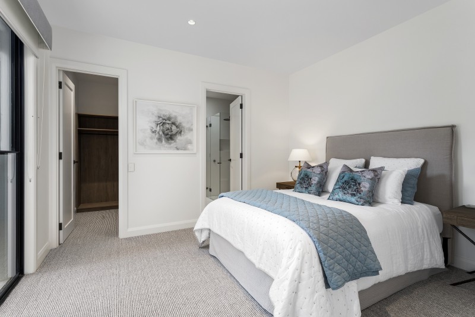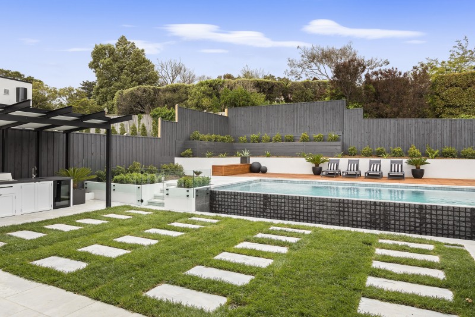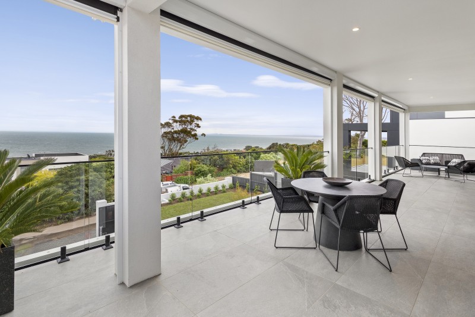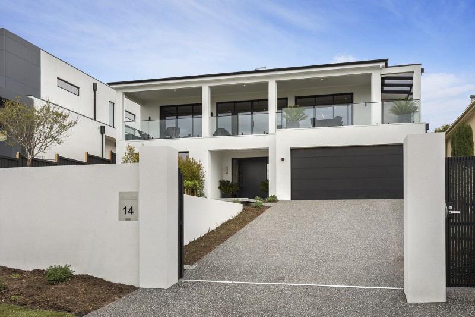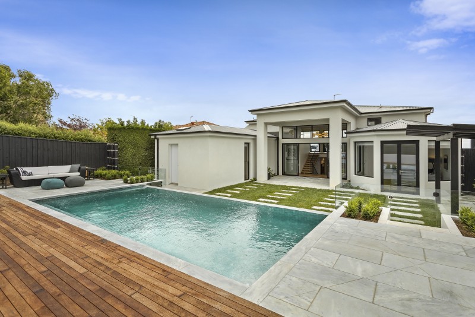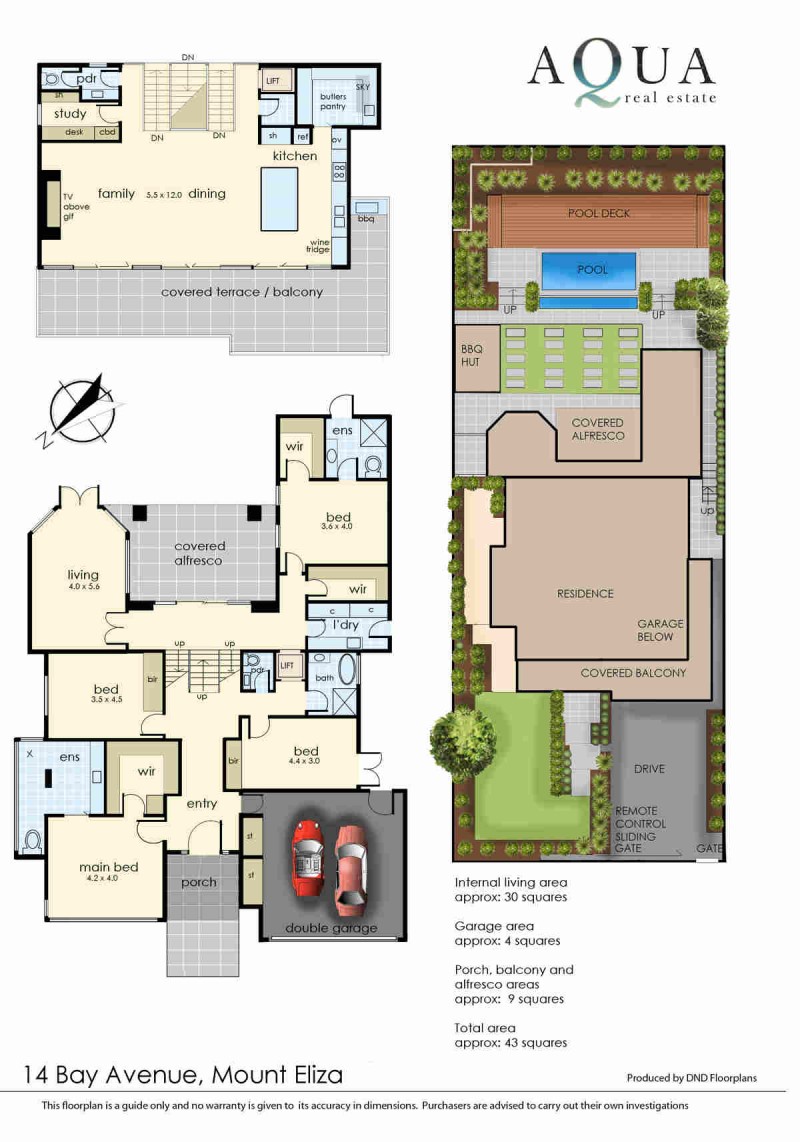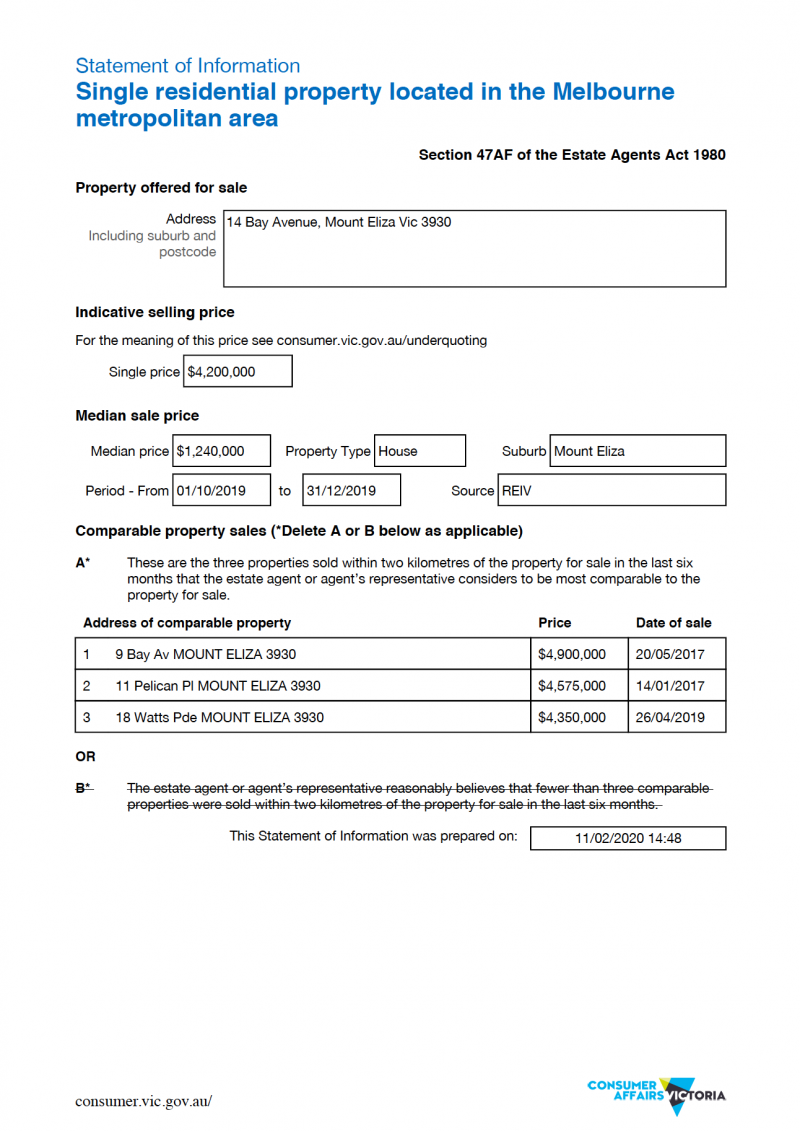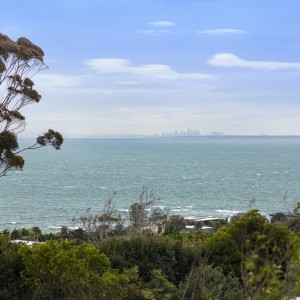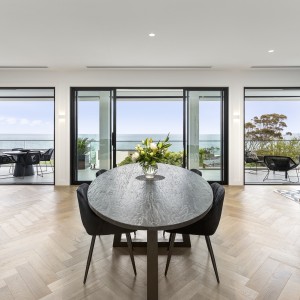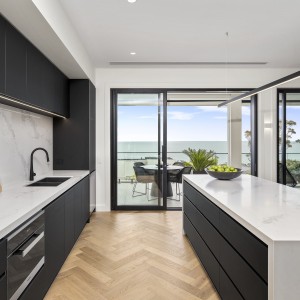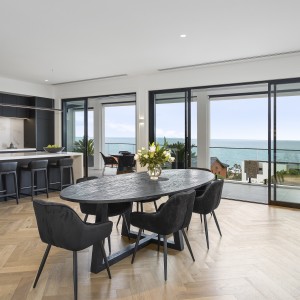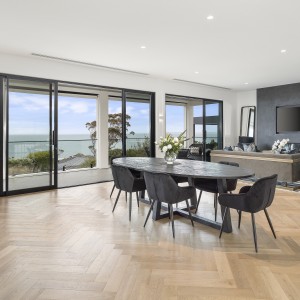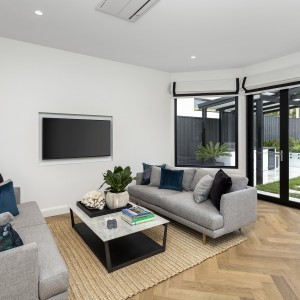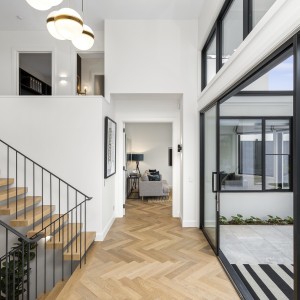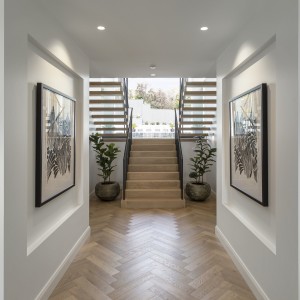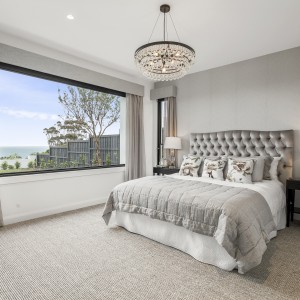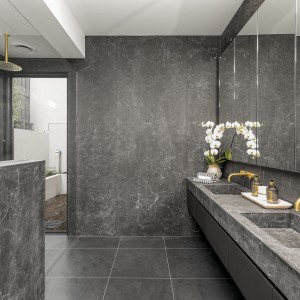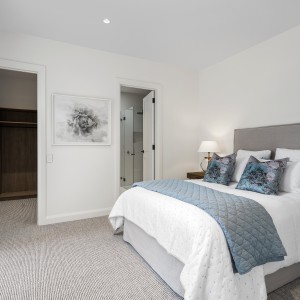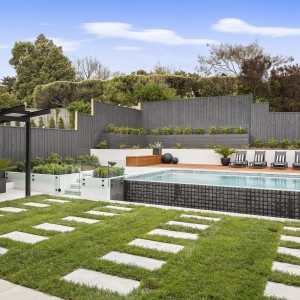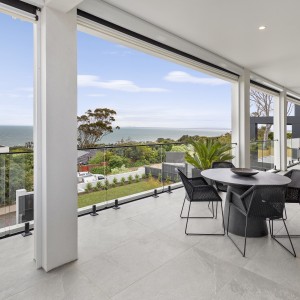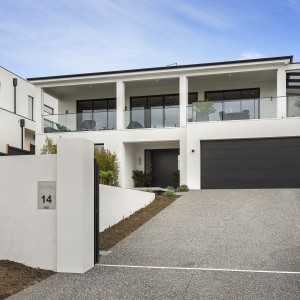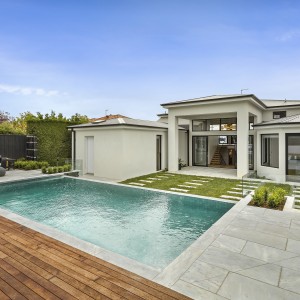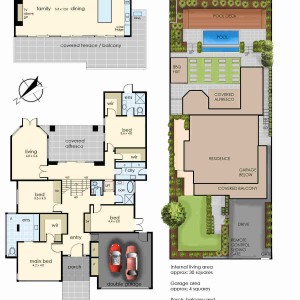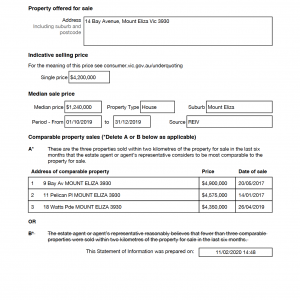Exclusively set in a prestigious Golden Mile cul-de-sac is this meticulous three level reconstruction harnessing extraordinary 180 degree views of the bay and city skyline in the distance.
Showcasing the finest of finishes and beautifully curated throughout featuring 4 sumptuous double bedrooms, bespoke study, decadent en-suites and array of mesmerising living spaces inside & out.
This special property is introduced via a sleek remote gateway and separate pedestrian gate ahead of a sealed drive leading the way to a manicured forecourt garden, double auto garage with convenient internal access.
Adjacently realise the oversized entrance door and intricate handle under an imposing portico revealing a grand foyer space filled with light airy ceilings and anchored by rich oak herringbone flooring throughout the sprawling family domains to great effect.
On the entry level discover the private and opulent master with plush carpet complimented by picture perfect framed vistas of the front garden, its lush lawn and backdrop of the bay. A large walk-in robe with bespoke joinery is next to a lavish en-suite clad from floor to ceiling in textured dark sheets of porcelain including a double floating vanity, enormous gallery glass shower awash in natural light, overlooking the private courtyard garden and separate WC.
Also on this level find a further two luxuriant bedrooms (one with its own courtyard) serviced by an impeccably appointed family bathroom designed around a freestanding deep-soaking bath, stone vanity, large shower recess and WC.
Take the lift or a few steps easy up to the mezzanine level for the great reveal and instant access to an unforgettable sheltered rear alfresco area and granite paved terrace complete with a dedicated outdoor pergola kitchen incorporating a stone island with premium marine-grade stainless steel BeefEater BBQ, sink & drinks fridge. This magnificent area is set amidst glorious landscaped parterre gardens and self-cleaning infinity edge mineral pool with sparkling waterfall and pool-side deck, perfect for requisite soirées year round.
A fourth bedroom (second master) is sanctioned with verdant views of the gardens and pool to the rear and feature his and her separate dressing rooms, lavish en-suite with private admission to the great outdoors and pool.
Across the hall is a bright conservatory-inspired living room ideal as a refined sitting or TV room with soaring ceilings and array of large windows capturing more of the blissful mood of the rear terrace landscaping and pool waterfall.
The top floor is host to the main event; a state of the art Miele stone-topped gourmet kitchen matched by the unparalleled elevated panorama of the big blue and city lights for an impressive backdrop. This gourmand’s haven is fitted with a substantial breakfast stone island and comprehensive suite of Miele appliances such as gas hob, double ovens, convection oven/microwave, steam oven, plate warmer, wine fridge, integrated Fisher Paykel fridge / freezer and two dishwashers. Adjacently find a illuminated display wine room and also a sizeable butler’s pantry with generous preparation surfaces and excellent storage solutions.
Flanking the vast kitchen precinct is the dynamic dining and family zone merging seamlessly and adorned by a radiant gas log fire place and TV recess above.
From here one can sit back and savour the spectacular wide scene of Port Philip Bay and world-class backdrop of the Melbourne silhouette or the gardens to the rear. For further living open the large glass sliders to the interconnecting alfresco balcony running the width of the house accomodating dining, sitting and BBQ zones for more of those views and fragrance of the sea. Sets of automated sheer blinds are discretely positioned between the columns should one want to filter the bright north-westerly aspect.
For the ultimate beachside home an Inspection is a must to realise this remarkable lifestyle residence blessed with every conceivable luxury mere moments to Toorak College, the beach below and short stroll to the vibrancy of Mount Village.
Further inclusions: Daikin multi-zoned inverter heating / cooling throughout, gas log fire, lift over three levels, remote gateway & double auto garage with internal access, separate pedestrian gate, premium MIELE gourmet kitchen with induction hob & integrated extractor, double ovens, convection & steam ovens, plate warmer, 2x dishwashers, F&P integrated fridge/freezer, wine fridge & wine room, butlers pantry, mesmerising 180 degree bay views, large undercover balcony with remote blinds, separate BBQ zone & incredible views, multiple living areas inside & out, solar heated fully granite-tiled self-cleaning pool with infinite edge waterfall, undercover alfresco & dedicated outdoor kitchen pergola, landscaped & fully irrigated, internal lift servicing three levels, ducted vacuum, alarm, fitted laundry, bespoke study, double glazing and so much more..

