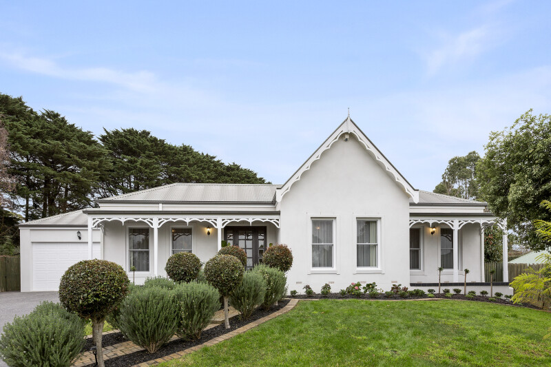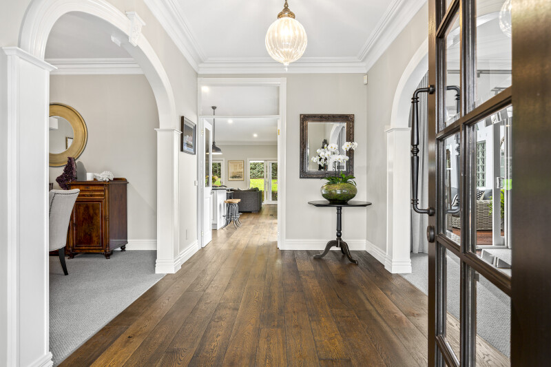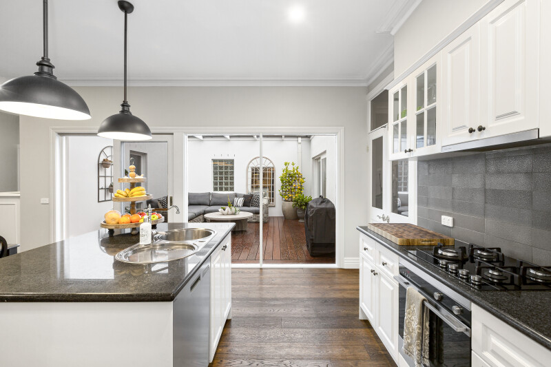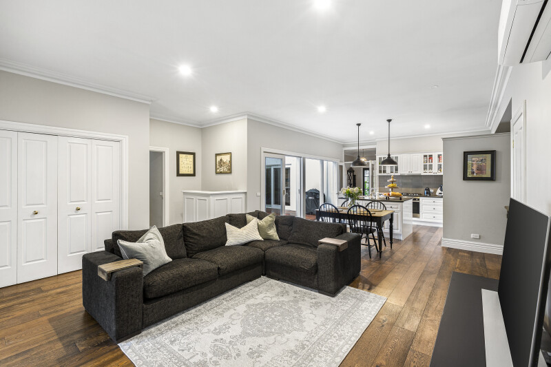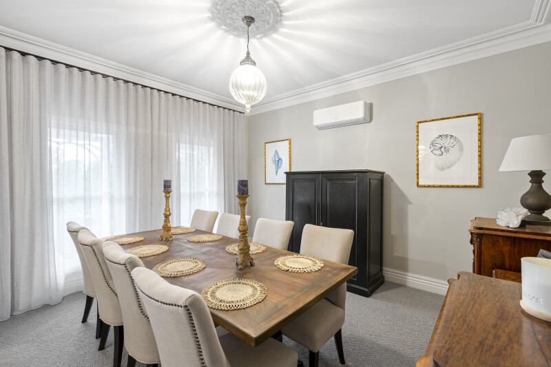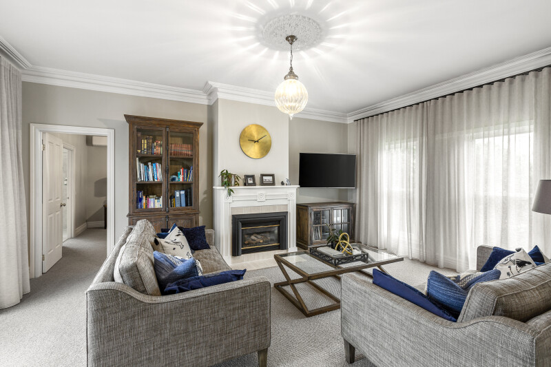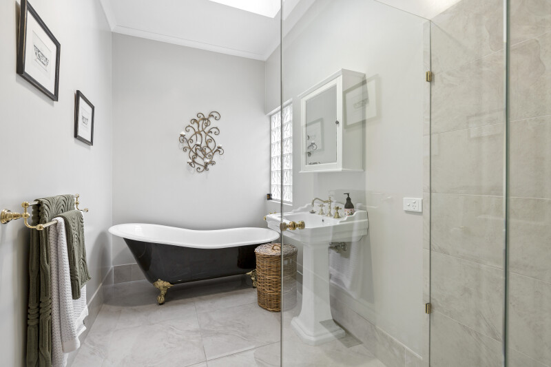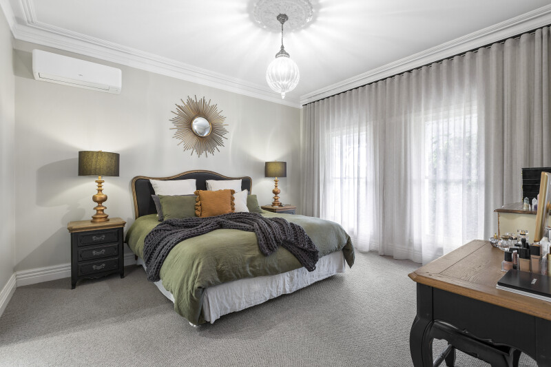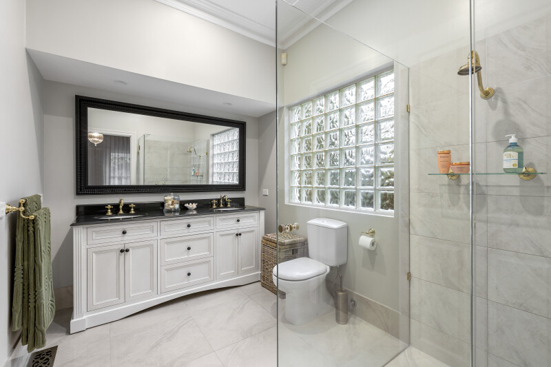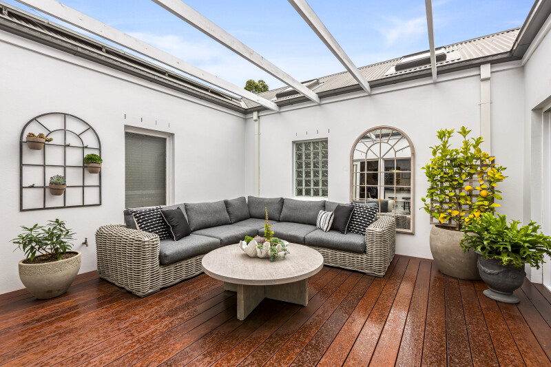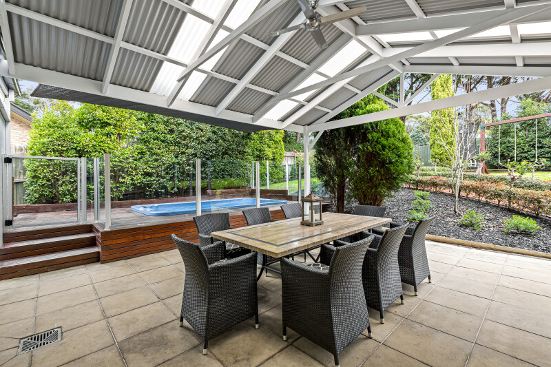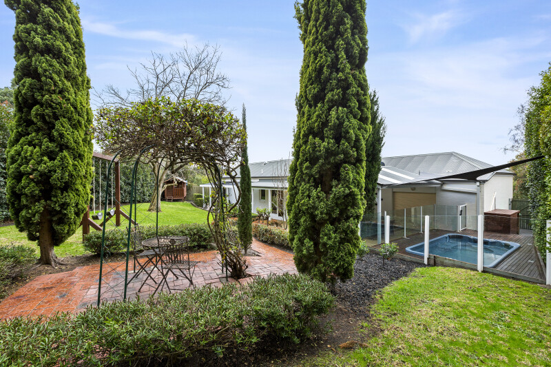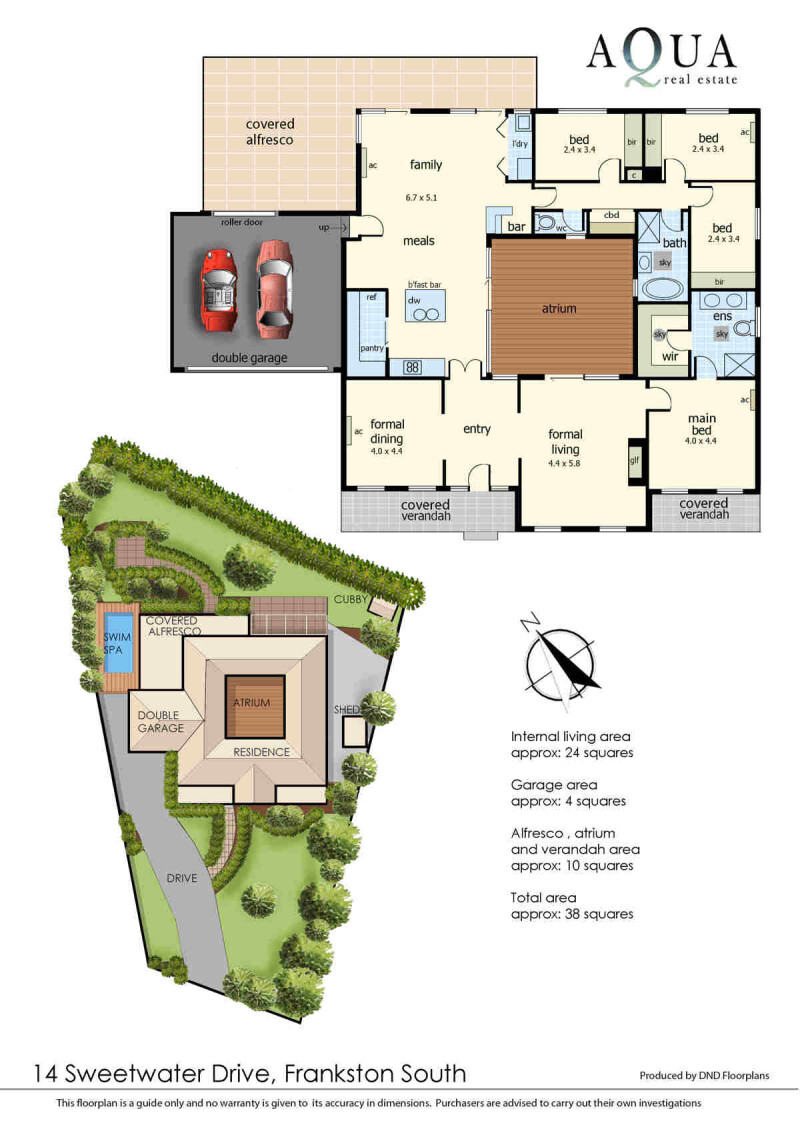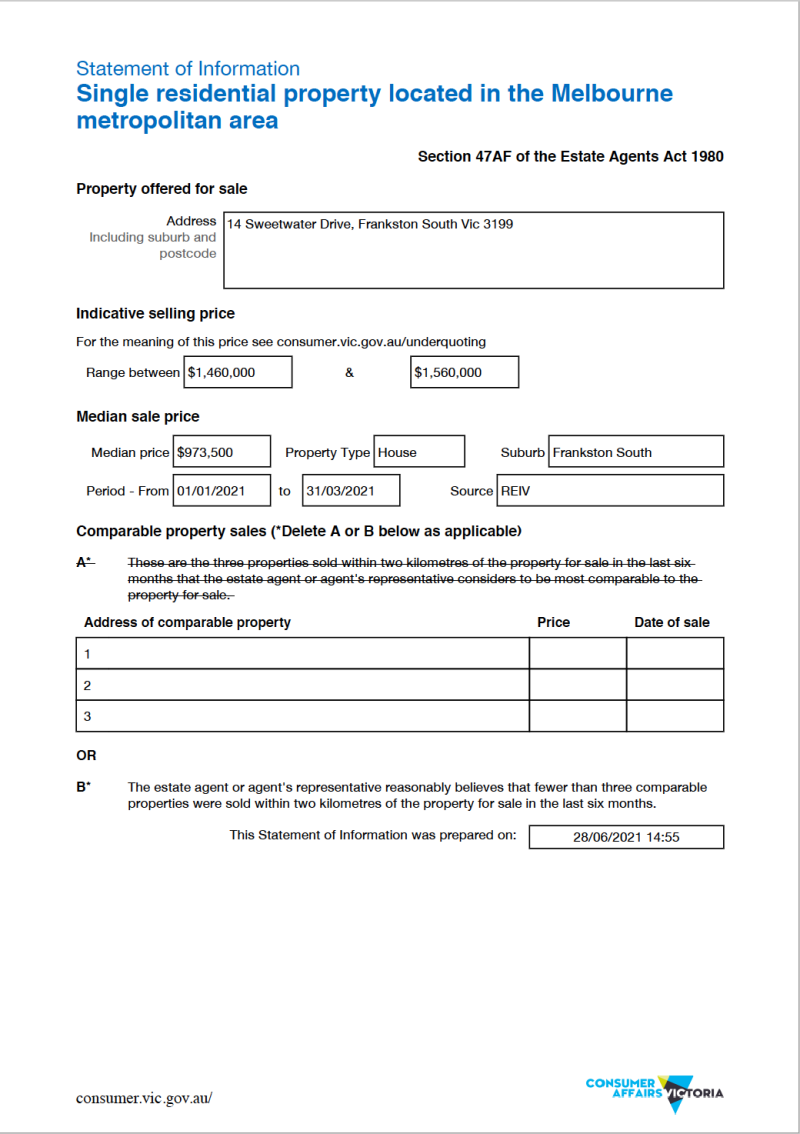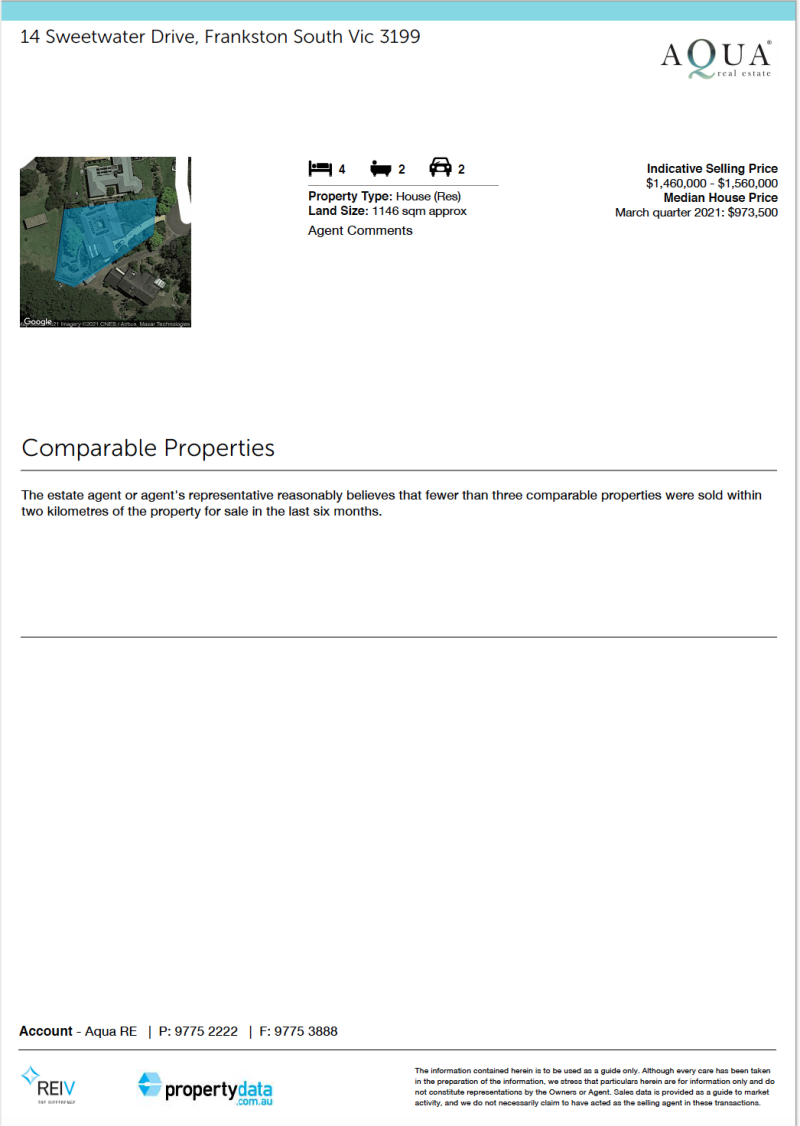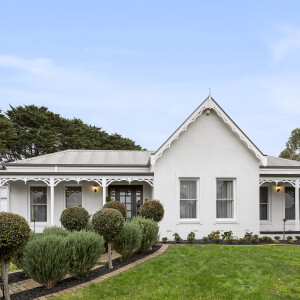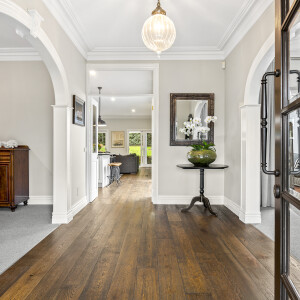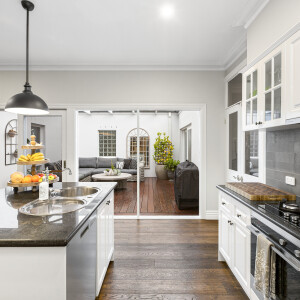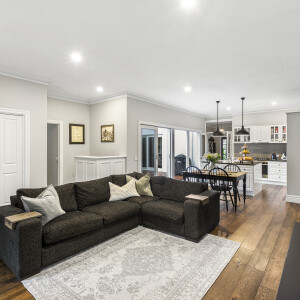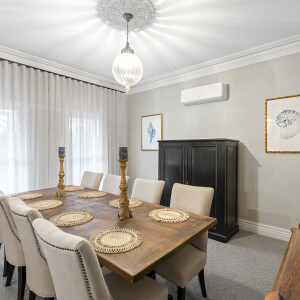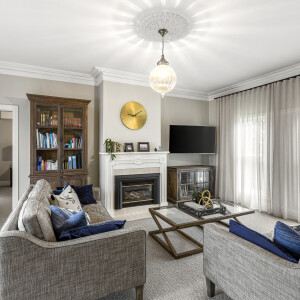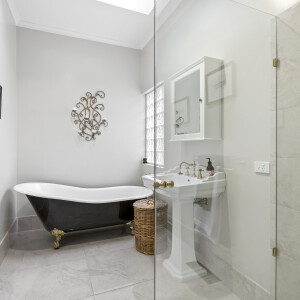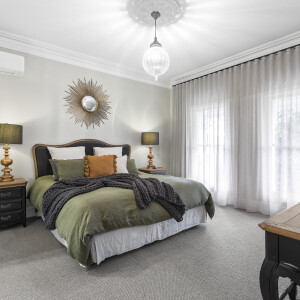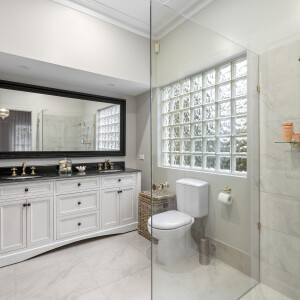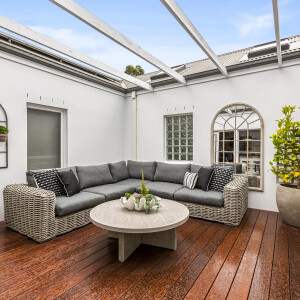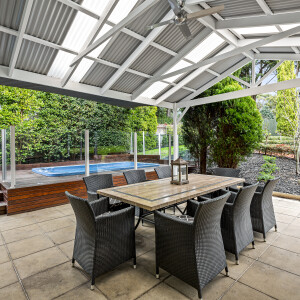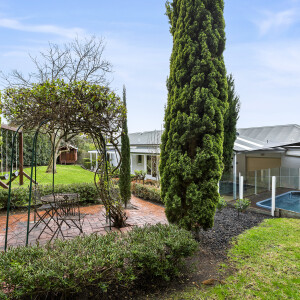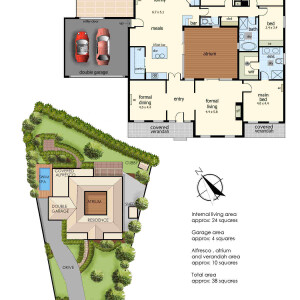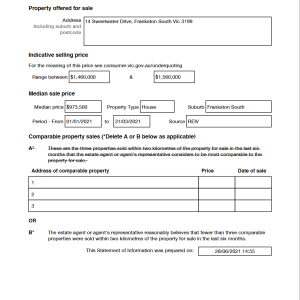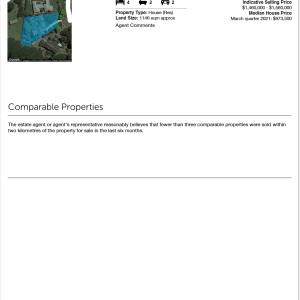Discover this remarkable, private 4 bedroom family home with multiple living and discretely tucked away in a tightly held court location with the bliss of Frankston Nature reserve at your doorstep.
This special property is beautifully introduced at the end of a cul-de-sac showcasing a stunning classic facade behind immaculate landscaped gardens of 1146sqm approx. with sealed drive leading the way to a 2 1/2 auto garage with storage, rear drive-thru roller door and convenient internal access.
Be greeted inside under the welcoming portico entry to realise a formal foyer space setting a sophisticated tone ahead of the fluid interiors anchored by rich engineered oak flooring and generous ceilings throughout to great effect.
On your left find a refined dining room soften by sheer curtains, floor to ceiling windows and plush carpet. Across the hall find an equally well appointed formal lounge complete with stately gas open fire place and handblown ceiling glass pendant creating a rarefied atmosphere for elegant fireside soirees during the cooler months.
The master suite sits privately in its own section and features retreat space, wool carpet and a large tailored walk-in robe with sky light. The sumptuous en-suite is heated and comprises double stone vanity, large shower and WC for the fortunate inhabitants of this serene part of the abode.
The hub of the home is dedicated to a granite topped gourmet kitchen & meals area fitted with breakfast island and suite of quality appliances such as Fisher&Paykel gas hob, electric oven, Asko dishwasher all integrated into bespoke cabinetry with excellent storage solutions and walk-in pantry.
A sizeable family room with built-in bar is also part of this central domain and offers instant connection to a magnificent sheltered internal courtyard with timber deck and pergola; not to forget the inspiring verdant vistas over the north-facing gardens to the rear and yet another option for impressive year round entertaining by means of a large undercover alfresco terrace with ceiling fan surrounded by the great outdoors. The tranquil gardens serves as a haven for a family with little ones complete with paved garden paths, cubby and built-in swing sets.
The main accommodation wing includes 3 bedrooms with plush carpet, built-in robes serviced by a bright luxuriant family bathroom with remote skylight, pedestal vanity, free-standing deep soaking bath, shower recess and separate WC.
Savour this opportunity for quality Peninsula living only moments to conservation reserve, Derinya Primary, Overport Primary, the beach and Foot Street shops only a short drive away.
Further inclusions; Central gas ducted heating throughout, 4 x inverter heating / cooling systems, gas open fireplace, 5kW solar panel system, 2 1/2 auto garage with storage, alarm, skylights, sheltered internal courtyard, large covered alfresco terrace overlooking mesmerising gardens to the rear, heated swim spa, gourmet stone kitchen with walk-in pantry, multiple living zones, covered verandahs, European laundry, cubby house & built-in swing set, garden shed, lush lawns ,veggie patch, Frankston High School zone and much more..

