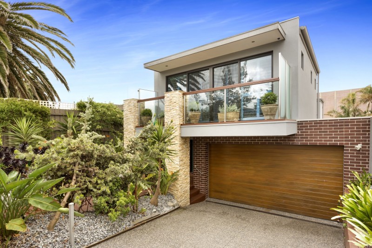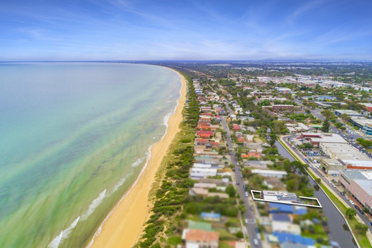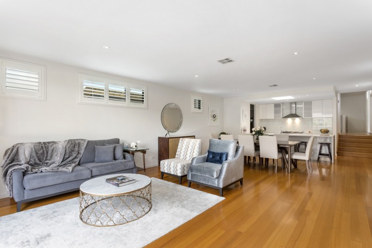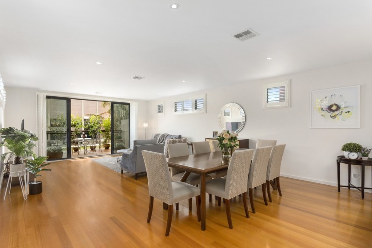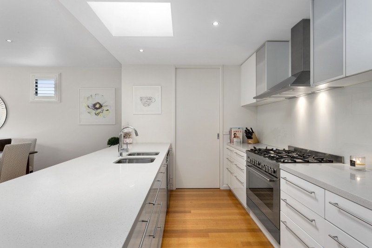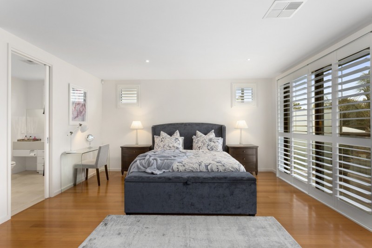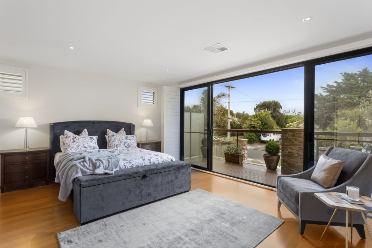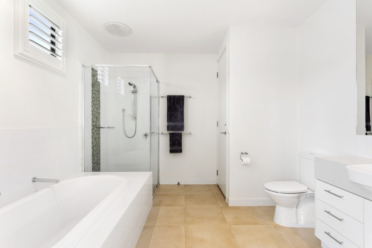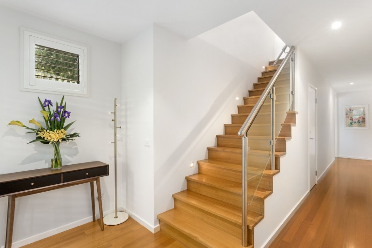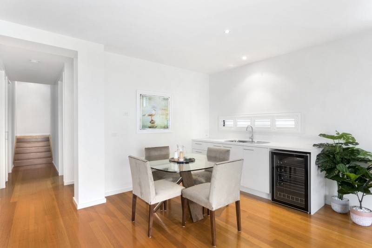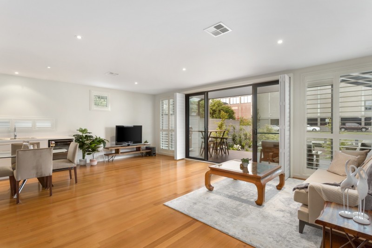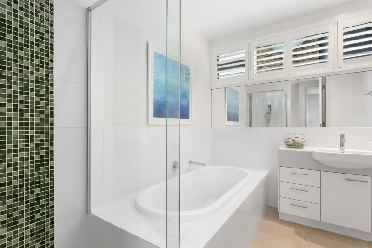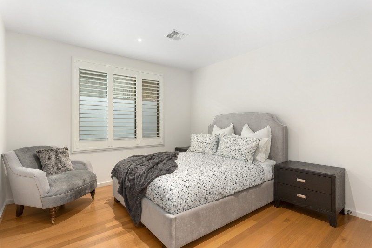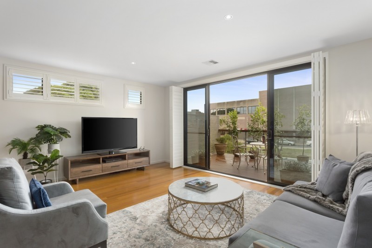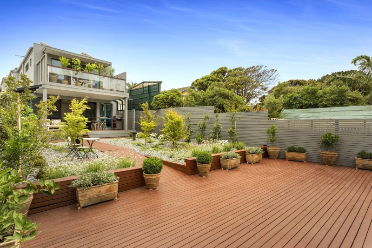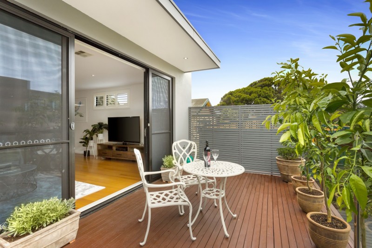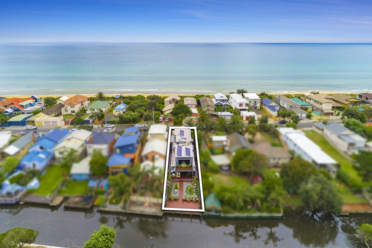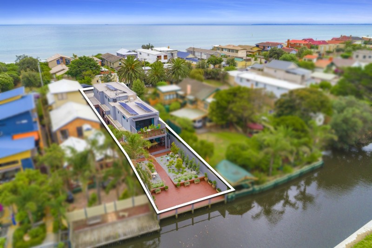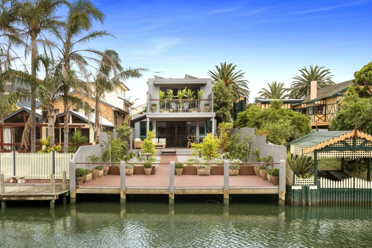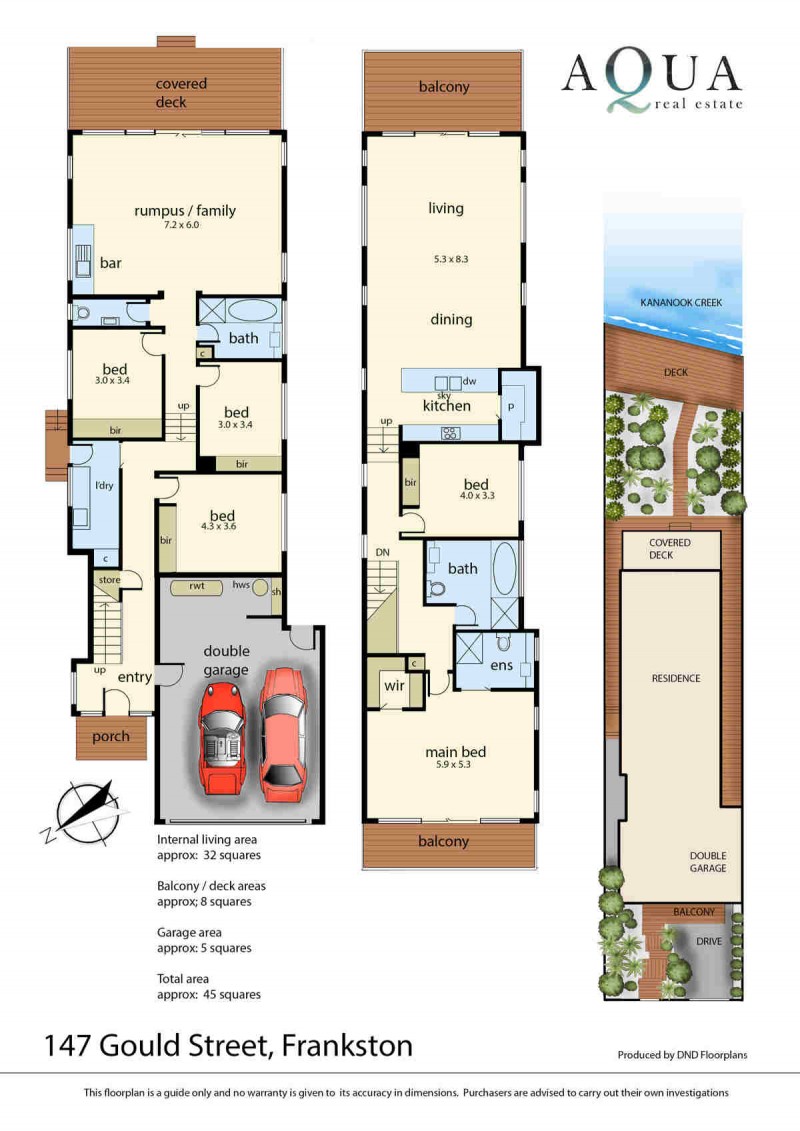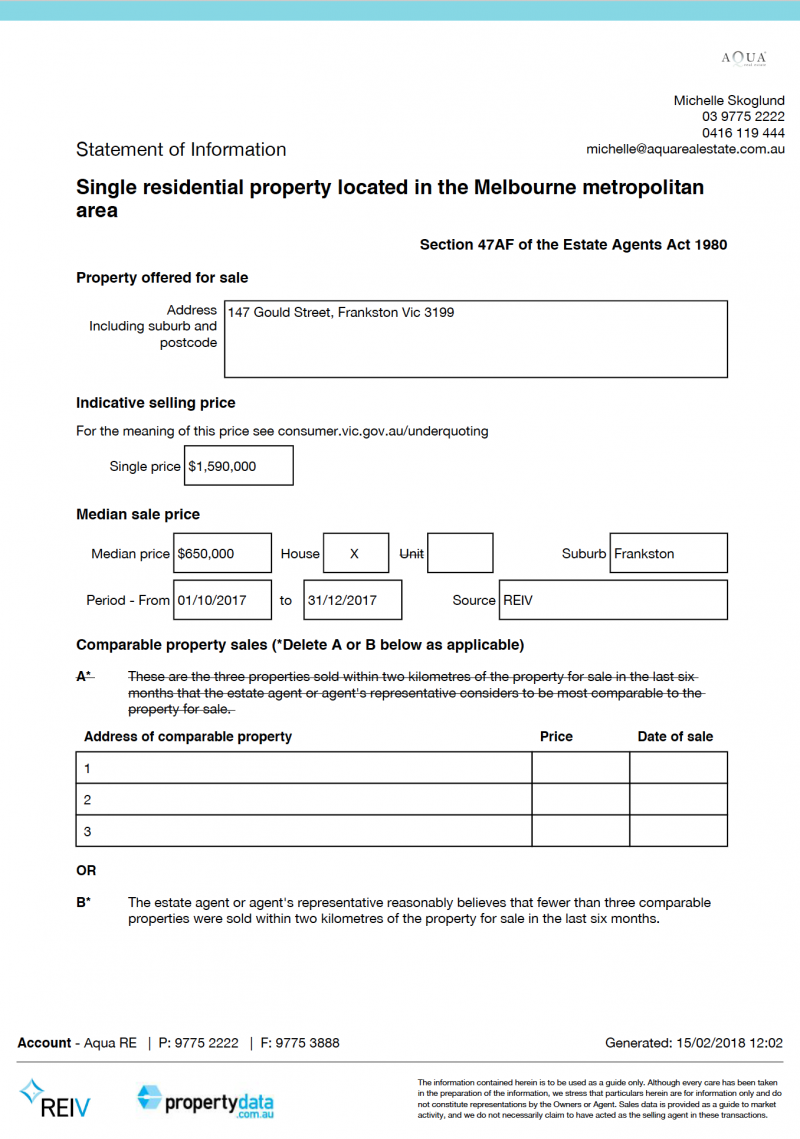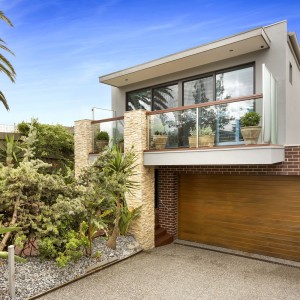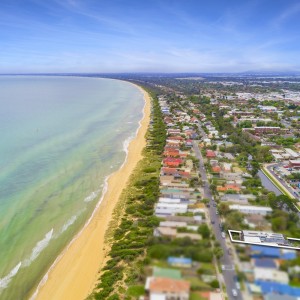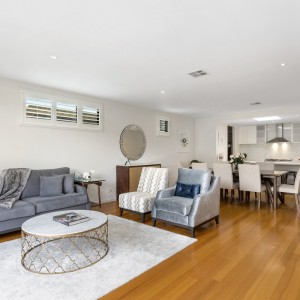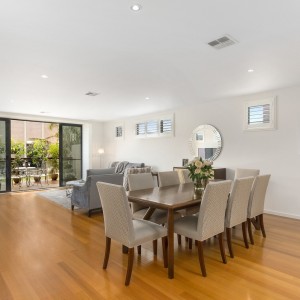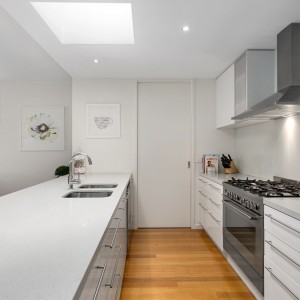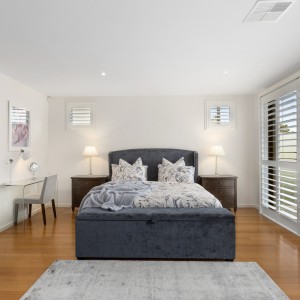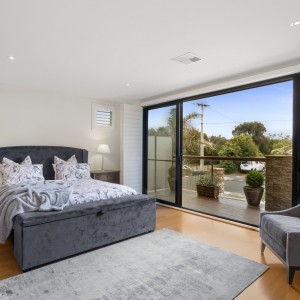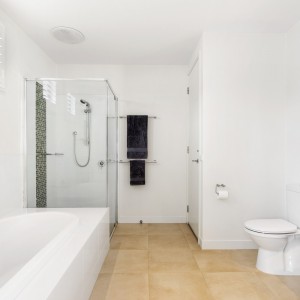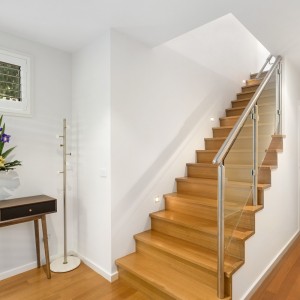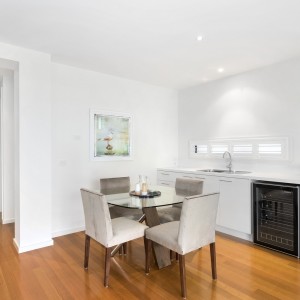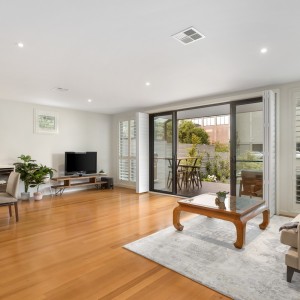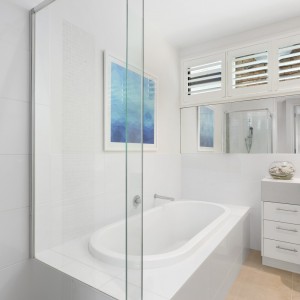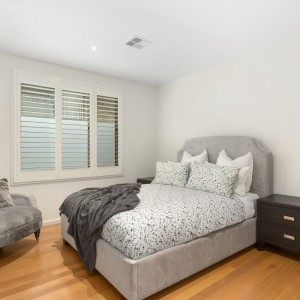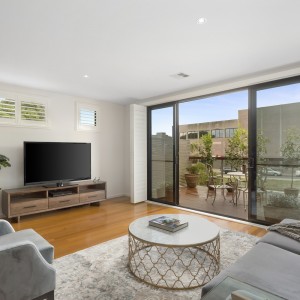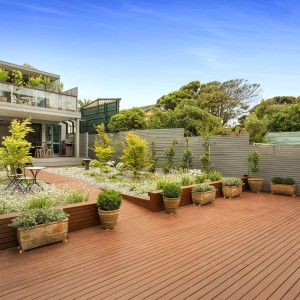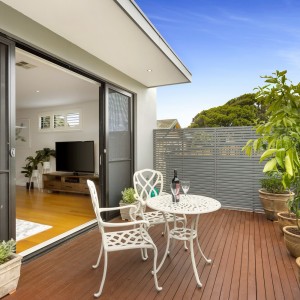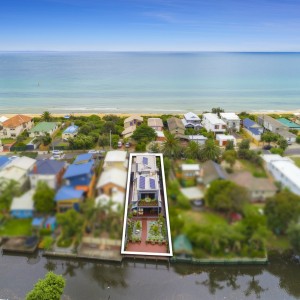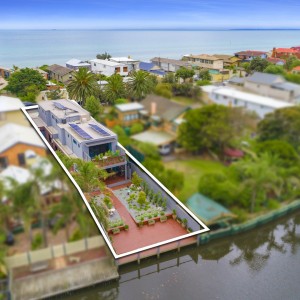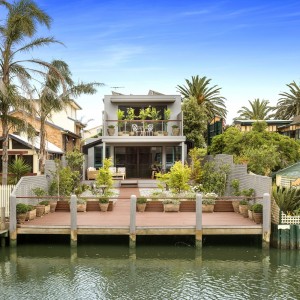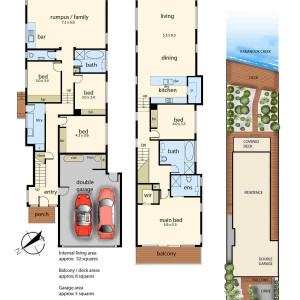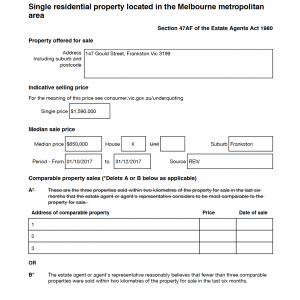This remarkable waterside 5 bedroom family property over two substantial levels is spectacularly set between Kananook creek and Port Philip bay with mere moments to the beach, shops, restaurants and a myriad of local conveniences.
This newly renovated residence is beautifully introduced via a remote gateway or optional security pedestrian gate with sealed drive leading the way amidst landscaped gardens to a sizable integrated double auto garage with convenient internal access, work shop and excellent storage solutions.
Be warmly greeted inside under the covered porch to realise the tastefully appointed, light filled interiors anchored by rich wooden oak flooring throughout with contrasting crisp white walls and fixtures to great effect.
Step upstairs to discover an impressive living space come dining area with the hub of the home devoted to an open plan stone-topped gourmet kitchen and breakfast bar. This central domain is also fitted with a large skylight allowing for an abundance of bright light, large walk-in pantry, suite of quality appliances such as a Delonghi gas hub, electric oven and Fisher & Paykel 2 draw dishwasher. This area also enjoys direct admission to a semi-sheltered balcony ideal for pre-dinner soirées, with memorable vistas over the backyard sanctuary and waterfront jetty.
The luxuriant master suite is privately located in its own section of the home with substantial retreat space fitted with a walk-in robe, full ensuite and north facing balcony for the fortunate inhabitants of this blessed haven.
The 2nd bedroom also on this level has a large BIR, interconnecting en-suite, which includes a stone vanity, over-sized shower zone and WC.
Nicely situated on the entry-level features an additional three double bedrooms fitted with large built-in robes and serviced by a sumptuous family bathroom with stone vanity, shower, deep-soaking bath and separate WC (powder room).
Adjacently find a substantial family / rumpus room incorporating a genial kitchenette with sink and wine fridge perfect for requisite effortless entertaining or simply spill out on to the covered alfresco deck to harness the prized aspect over the rear verdant garden designed around a boardwalk and Kananook creek for an inspiring backdrop.
Savour this special family property, offering a matchless beach & seaside lifestyle location within easy reach of public transport, freeway access and everyday amenities.
INSPECT NOW TO REALISE!
Further inclusions; Central gas ducted heating & cooling, solid timber plantation shutters throughout, waterside living on approx. 600 sqm, large auto garage with workshop & storage, several alfresco areas, private jetty, 50m pathway to beach, 5kW Solax solar panel system, alarm, video intercom, ducted vacuum, water tank and much more…

