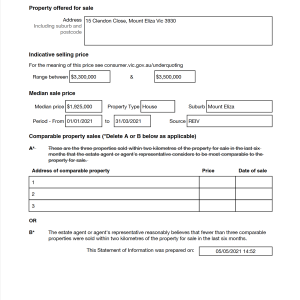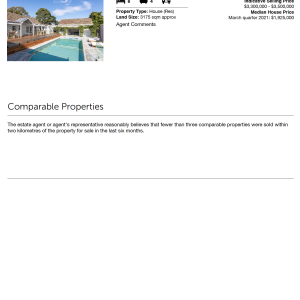Discover this illustrious grand 6 bedroom family residence with Hampton’s inspired overtones painstakingly renovated achieving striking current contemporary interiors over a vast single level overlooking mesmerising landscaped gardens, pool and tennis court.
This special property on 3175sqm approx. is serenely set at the end of a quiet cul-de-sac and beautifully introduced via a pebble horseshoe drive leading the way to a double remote drive-thru garage and pedestrian garden path amidst spheres of manicured buxus, lush lawns and pencil pines for an impressive welcome.
Step inside under the pergola entry to realise the elegant foyer space ahead of the tastefully curated interiors anchored by rich neutral wide-planked oak flooring and lofty ceilings throughout to great effect.
There are two distinct accommodation wings offering excellent separation and privacy with the sumptuous master-suite with retreat featuring double doors, plush carpet and multiple floor to ceiling windows fitted with stylish sheers gently filtering the bright northerly aspect. The fully tiled en-suite is equally decadent with floating double stone vanity with contrasting black premium tapware, free-standing deep soaking bath, large shower and WC for the fortunate inhabitants of this sanctuary-like part of the home. Next door find the second bedroom in this wing with custom built-in robes designed around a magnificent bay window harnessing more of the bright natural light and the inspiring verdant garden vistas at every angle. A door offers instant and separate access to the outdoors as well.
The main living domain is dedicated to a breathtaking, enormous central salon divided between a formal lounge with imposing marble open fire place and adjacent grand scale dining measuring just over a 100sqm approx. under a soaring ceilings, walls of Georgian style paned windows and oversized Raffles Hotel enthused, dark-stained ceiling fans for impact.
The second accommodation wing comprises a further fully fitted 4 bedrooms with plush carpet and awe-inspiring outlooks over the pool-side deck and tennis court or the landscaped gardens to the side. A luxuriant powder room and stunning additional family bathroom with stone vanity, shower and WC services this part of the house perfectly.
The hub of the home is devoted to a full premium Miele appointed gourmet kitchen and meals area with 900mm wide electric oven, induction hob and dishwasher seamlessly integrated into bespoke millwork cabinetry with excellent storage solutions amongst extensive stone tops, breakfast bar, appliance cupboard and sizeable pantry. From here stand back and savour the instant connection to the sunny family room with gas fire place and the great outdoors complete with undercover pool-side alfresco perfect for entertaining year round in a remarkable setting.
For further living and accommodation options realise a tastefully designed separate studio with its own kitchen, living / bedroom and en-suite doubling as a generous pool-side cabana for effortless soirées.
Not to forget yet another well considered dwelling; a renovated self-contained 3 bedroom cottage with heating / cooling, full kitchen / living / laundry / bathrooms and guest parking offering opportunities for supplementary income or multi generational living with ease.
This all inclusive seaside family retreat is certain to impress and promises a blessed peninsula lifestyle only moments to excellent schools, the vibrancy of Mount Eliza village and the beach a short drive away.
INSPECT NOW TO REALISE!
Further inclusions; Hydronic heating throughout, inverter heating / cooling throughout, open fire place, gas fire place, 2 1/2 car drive-thru garage, guest parking, comprehensive Miele stone-top gourmet kitchen with pantry, north-south mod grass tennis court with lights, undercover alfresco deck with interconnecting silver travertine paved pool-side terrace, gas heated mineral pool & spa, sensational self-contained 1 bedroom / living studio with kitchen & en-suite overlooking pool, spectacular separate 3 bedroom cottage with en-suite & bathrooms, expansive living, full kitchen & laundry, irrigation, NBN, mesmerising private gardens and much more…

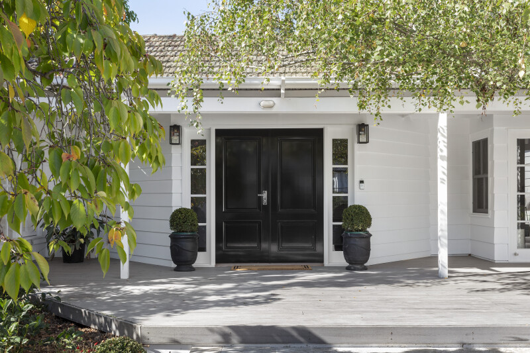
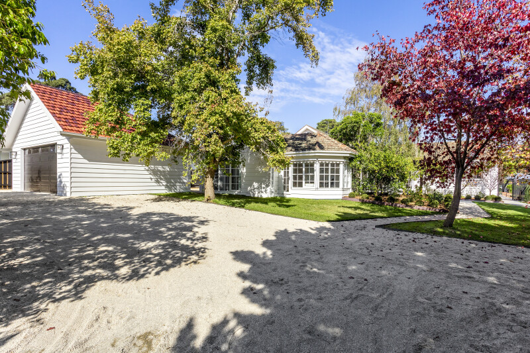
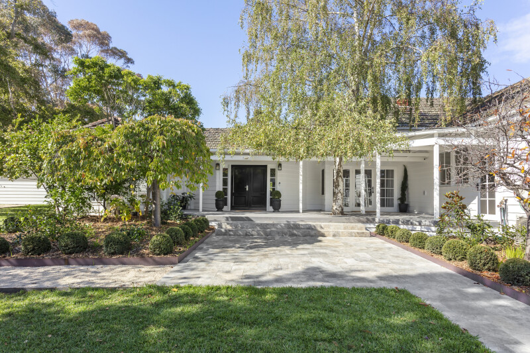
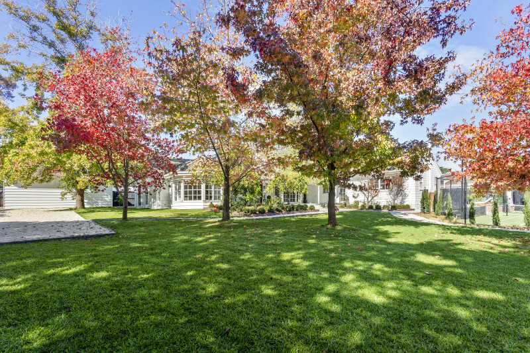
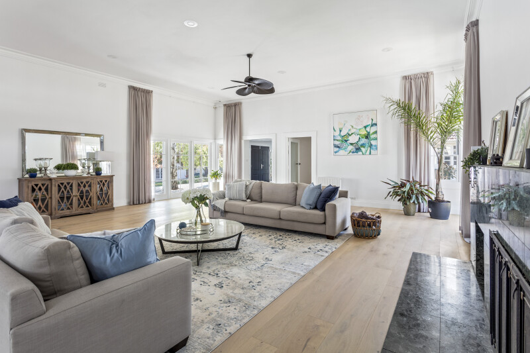
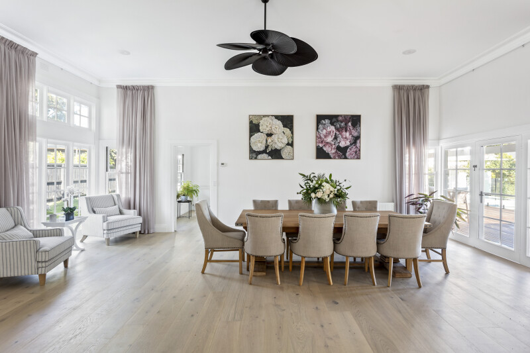
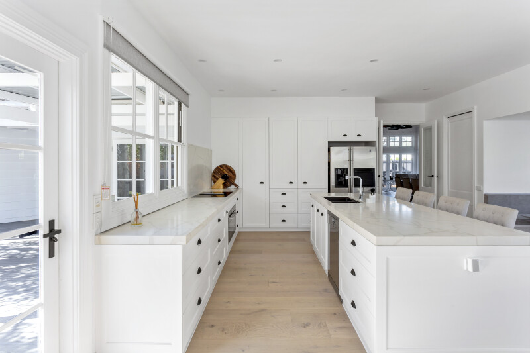
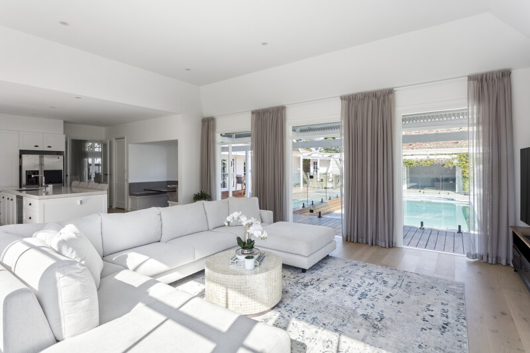
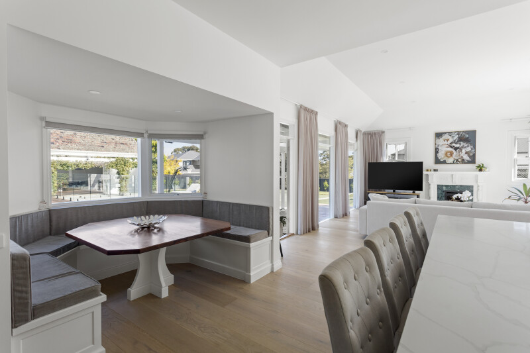
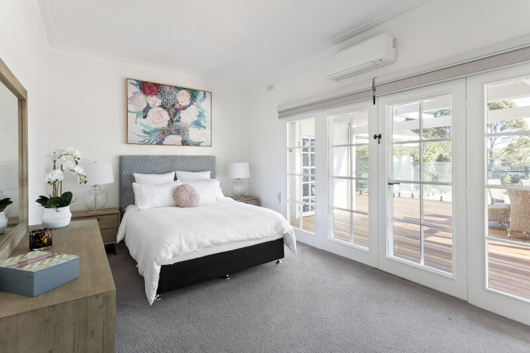
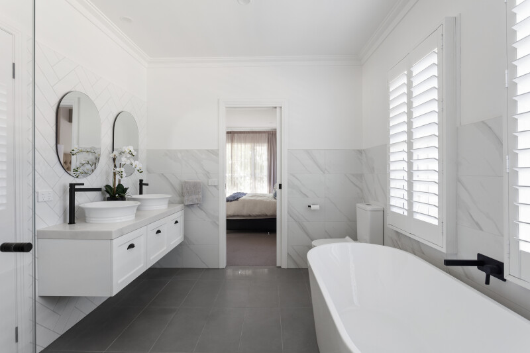
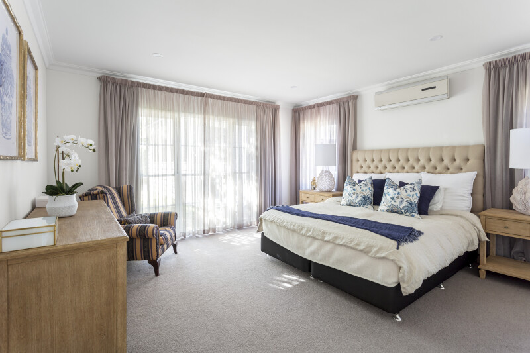
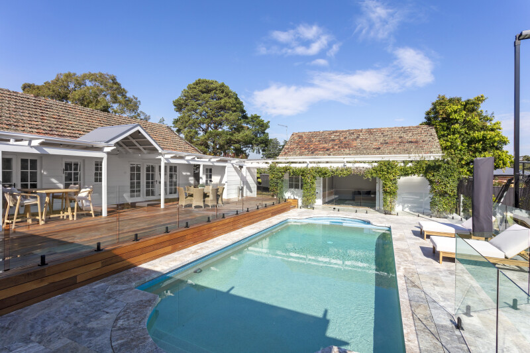
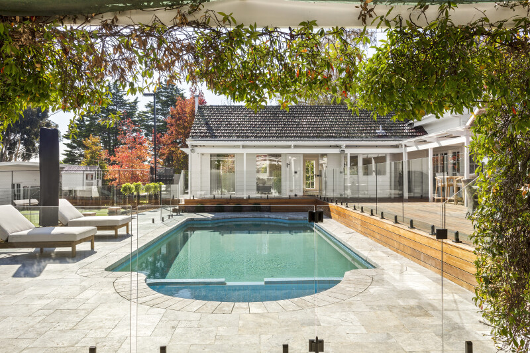
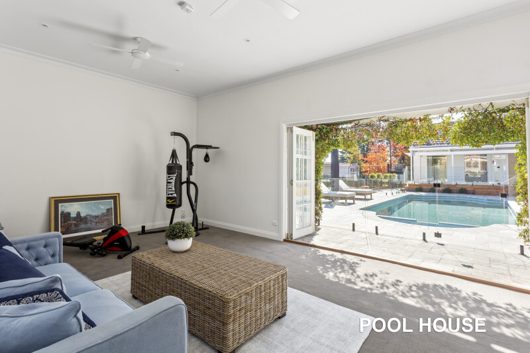
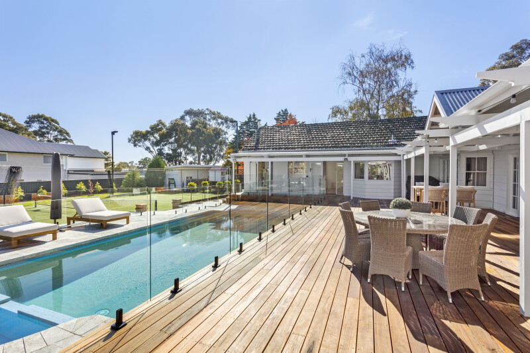
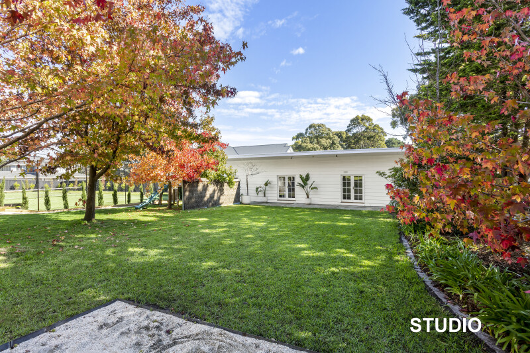
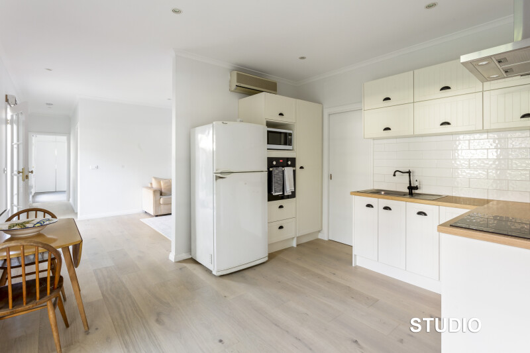
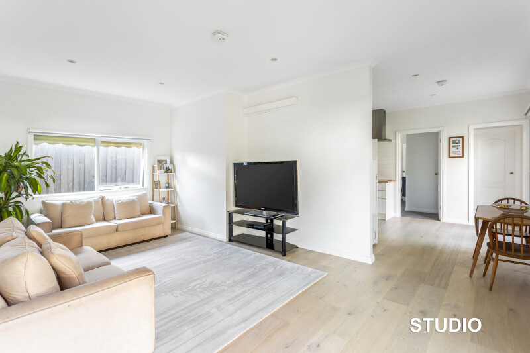
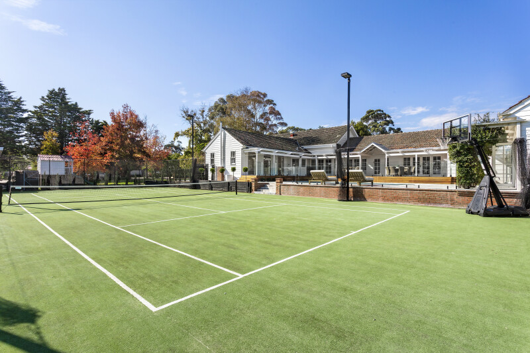
![15Clendon close mt eliza[6]](https://www.aquarealestate.com.au/wp-content/uploads/2021/05/15Clendon-close-mt-eliza6-800x1131.jpg)
![15Clendon close mt eliza -siteplan only[3]](https://www.aquarealestate.com.au/wp-content/uploads/2021/05/15Clendon-close-mt-eliza-siteplan-only3-800x1131.jpg)
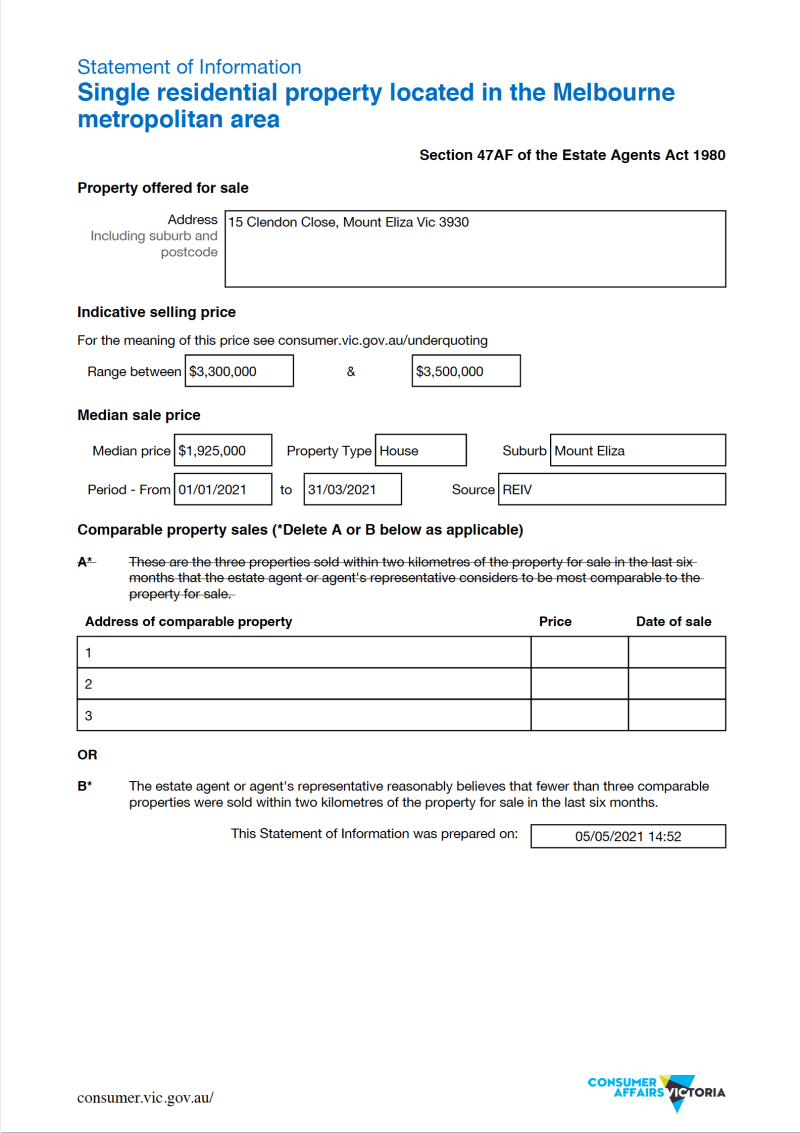
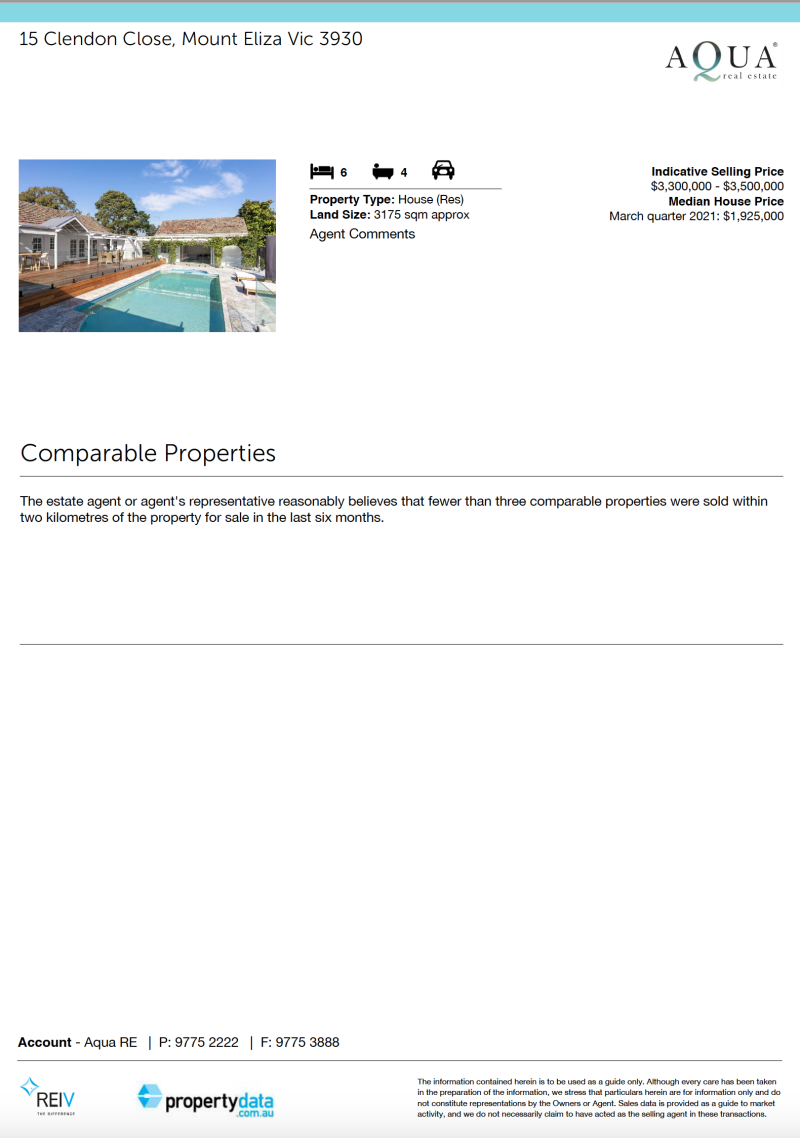
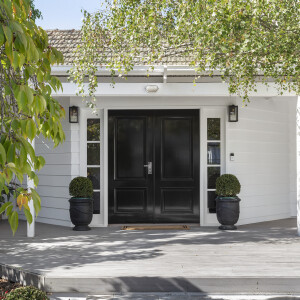
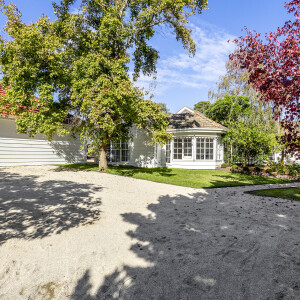
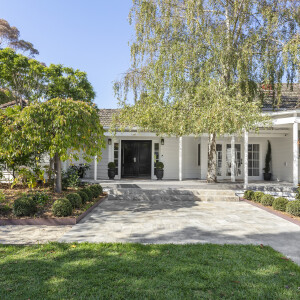
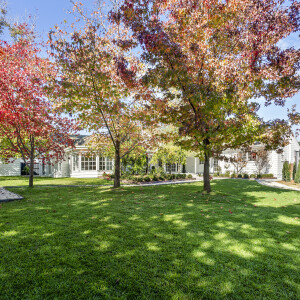
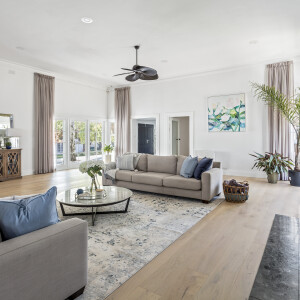
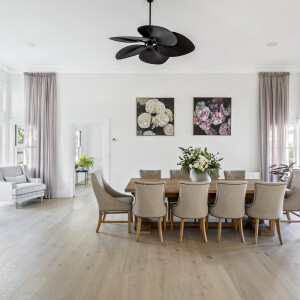
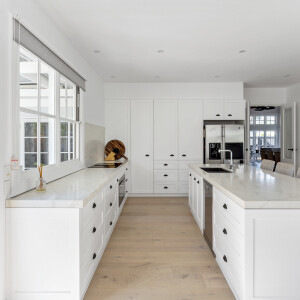
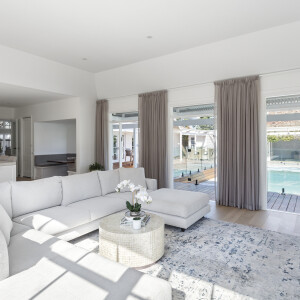
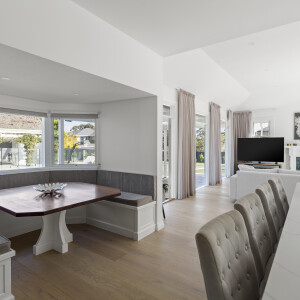
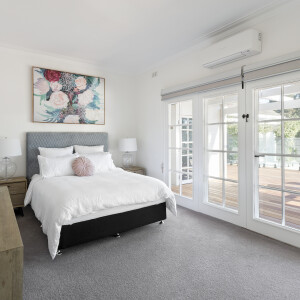
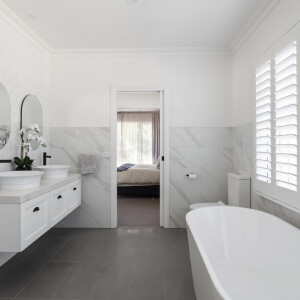
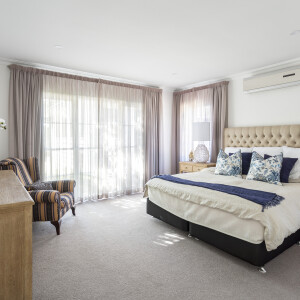
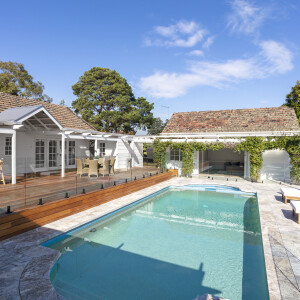
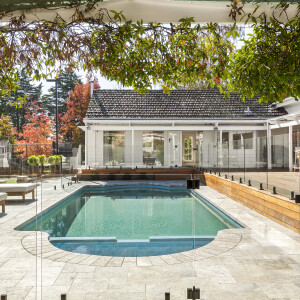
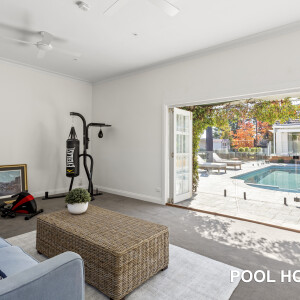
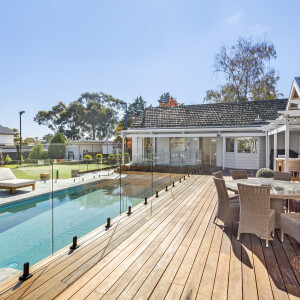
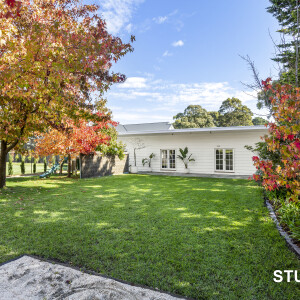
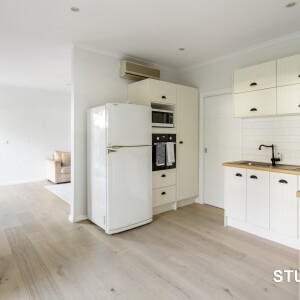
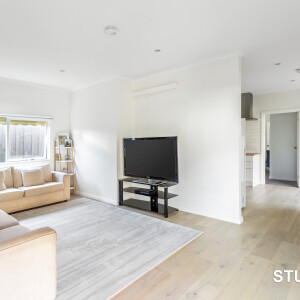
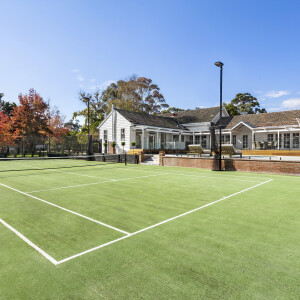
![15Clendon close mt eliza[6]](https://www.aquarealestate.com.au/wp-content/uploads/2021/05/15Clendon-close-mt-eliza6-300x300.jpg)
![15Clendon close mt eliza -siteplan only[3]](https://www.aquarealestate.com.au/wp-content/uploads/2021/05/15Clendon-close-mt-eliza-siteplan-only3-300x300.jpg)
