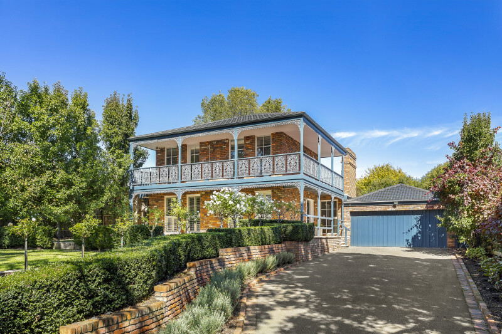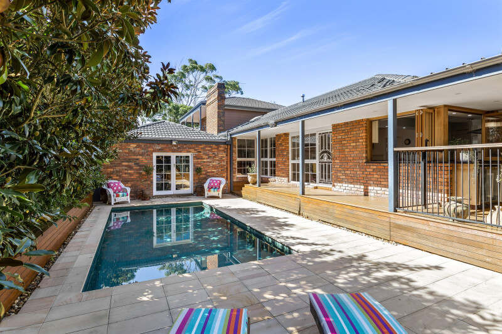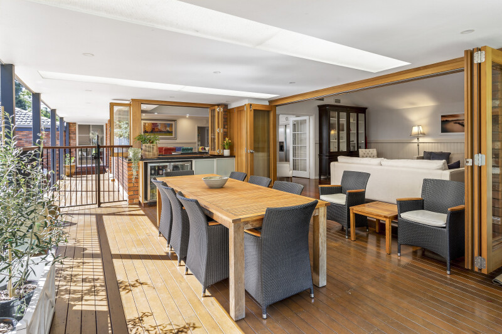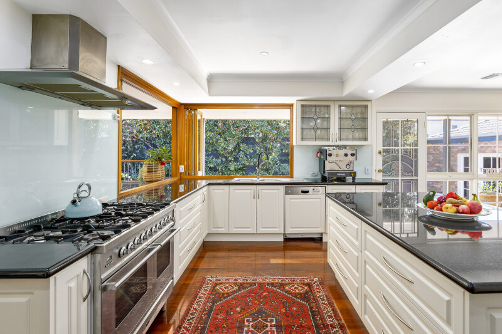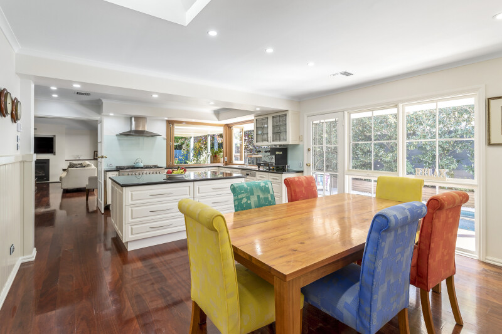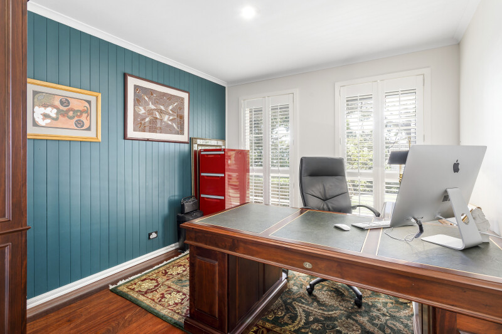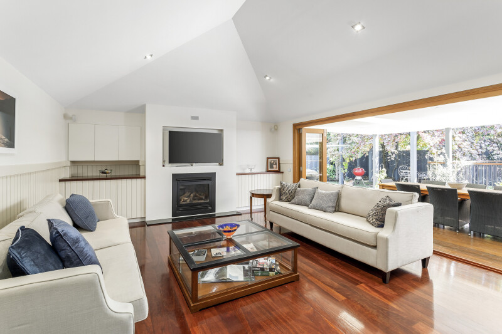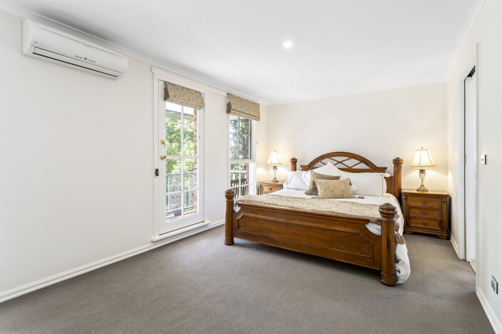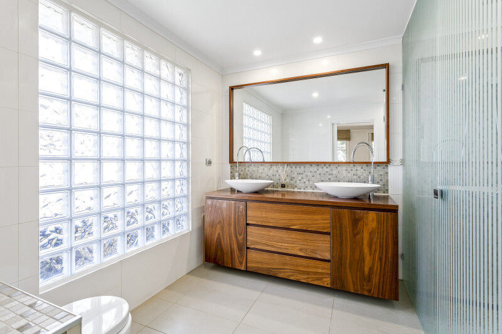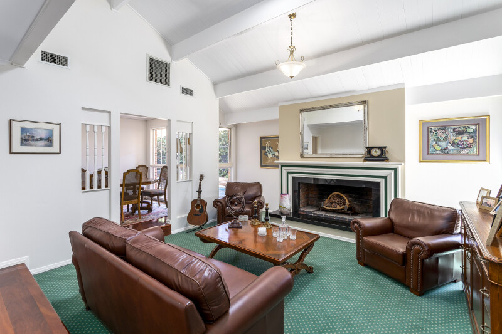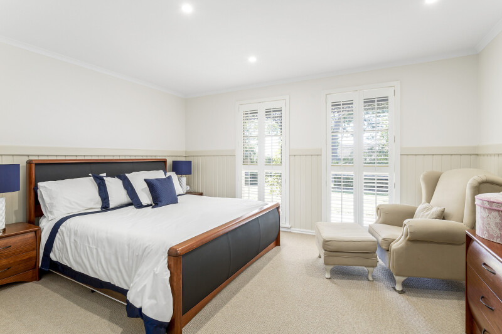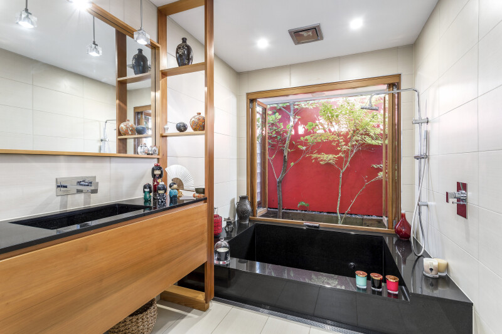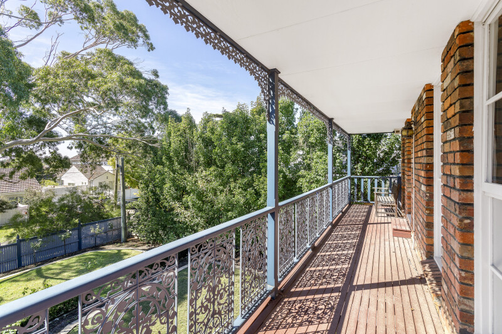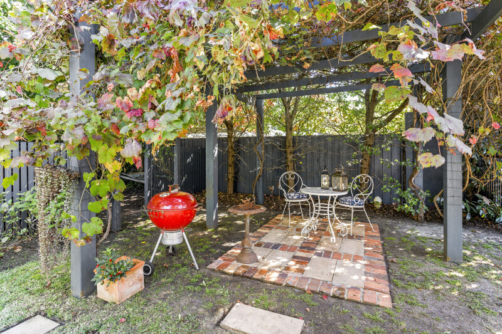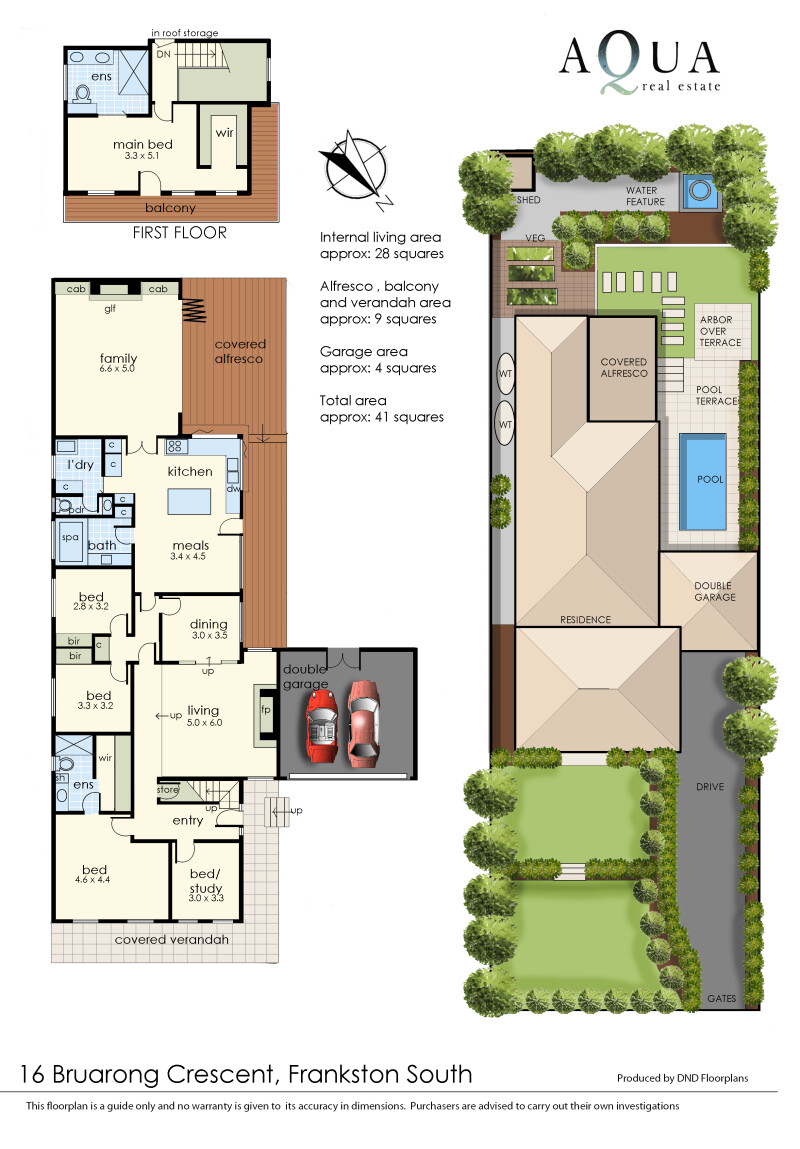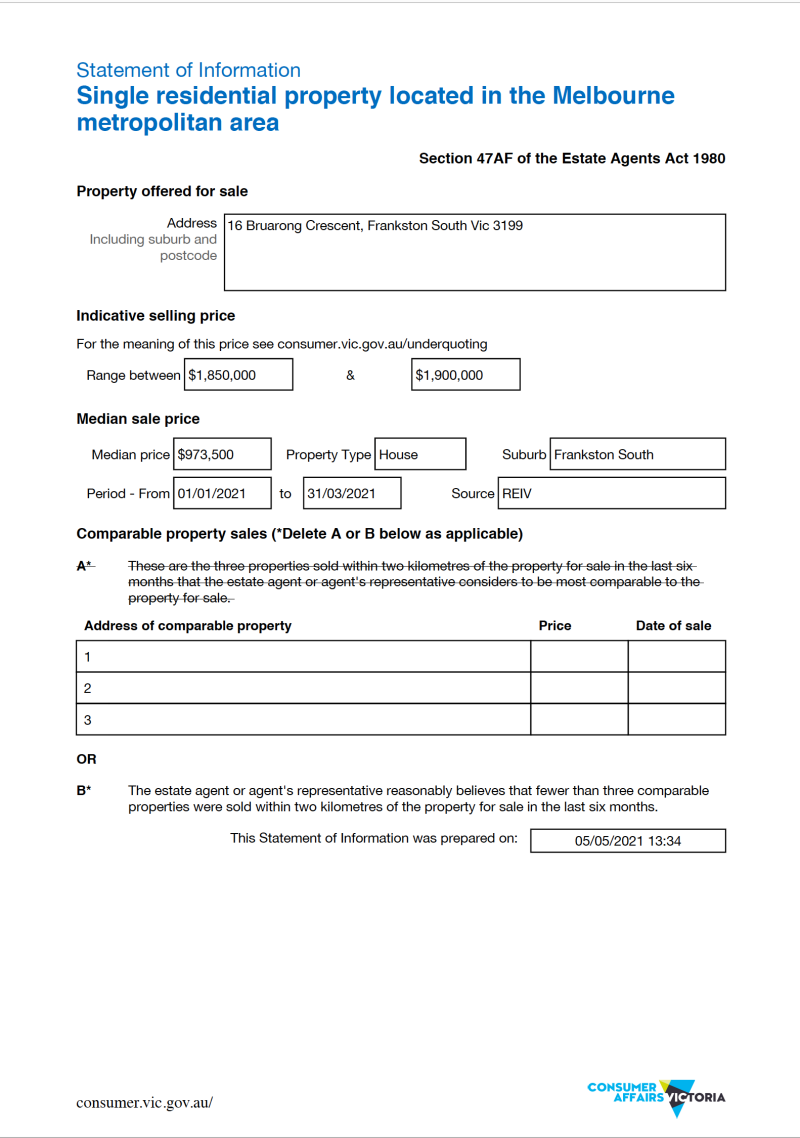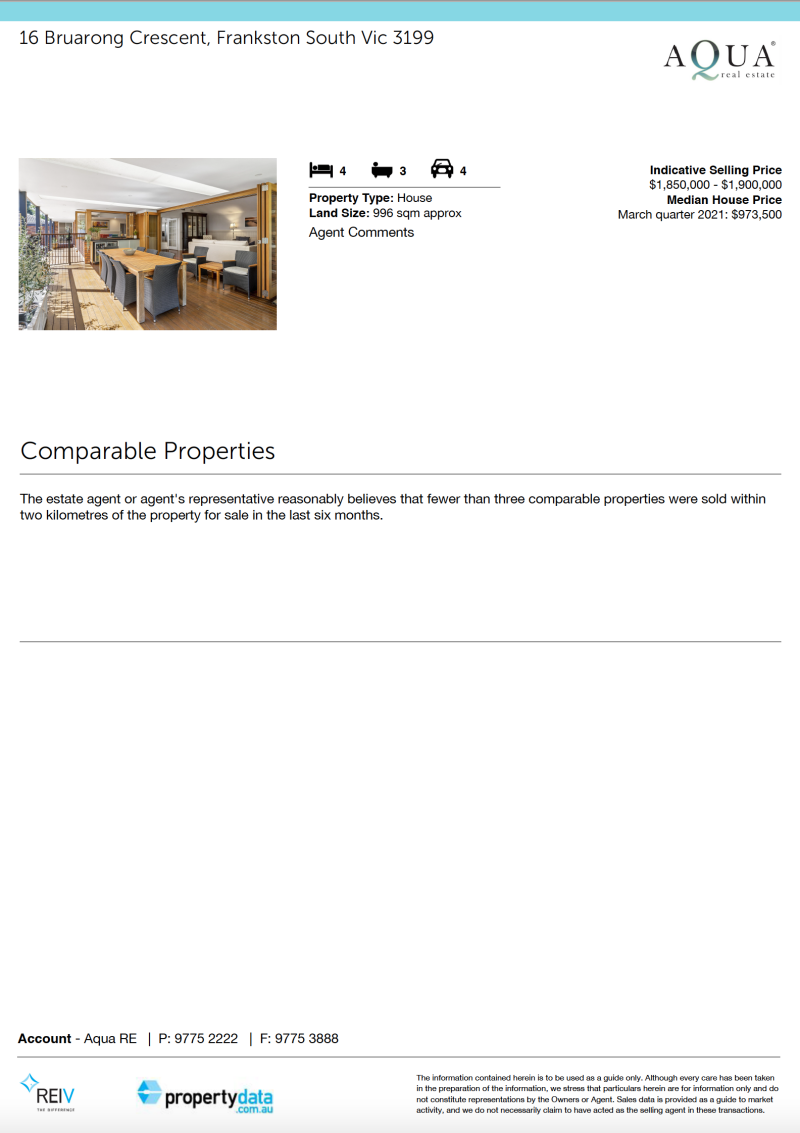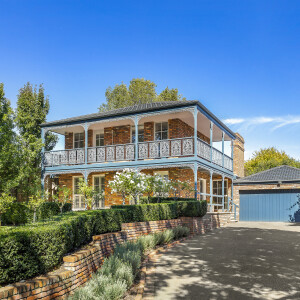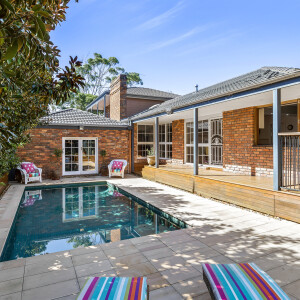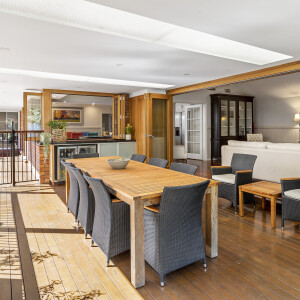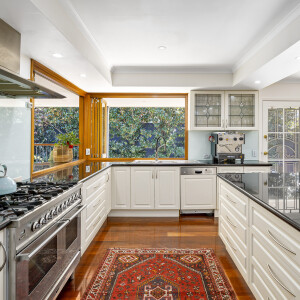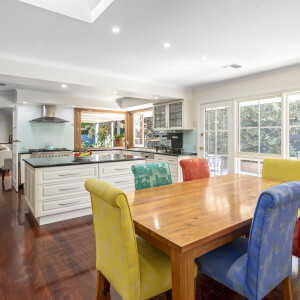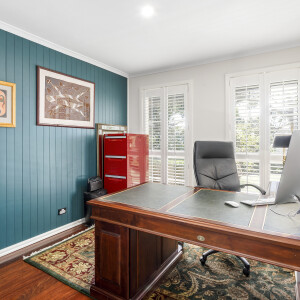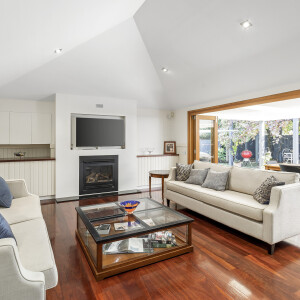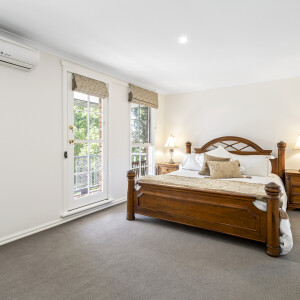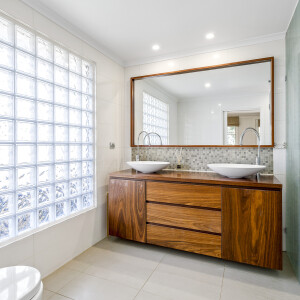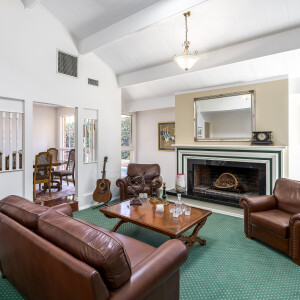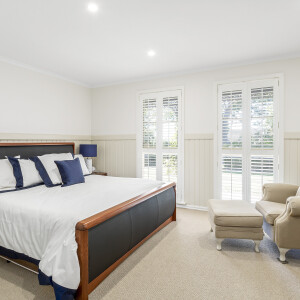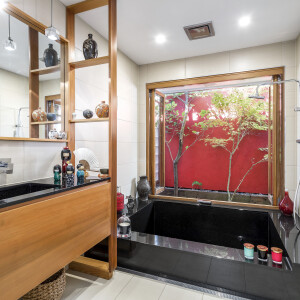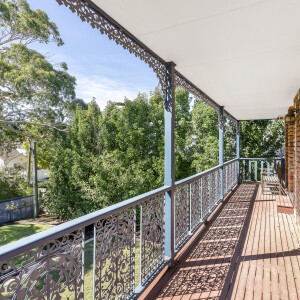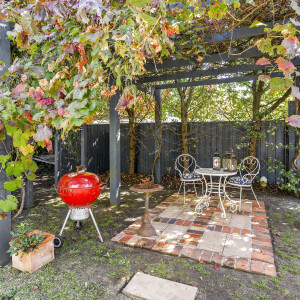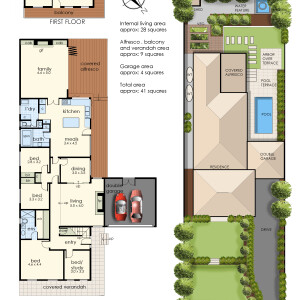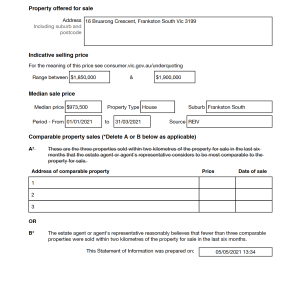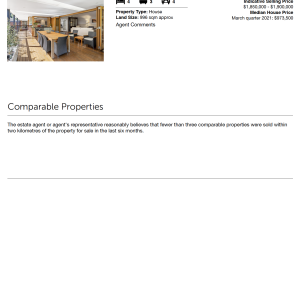Realise this beautifully presented 4 bedroom + home office family home set in this tightly held peaceful seaside neighbourhood complete with expansive living and alfresco areas with heated pool amidst blissful private gardens of 996sqm approx.
The graceful double storey property is adorned with intricate lace work balcony balustrades and discretely introduced via a gateway ahead of a long sealed drive leading the way past manicured buxus hedging, lush tiered lawns culminating into a forecourt with double auto garage and inviting verandah entrance to further explore.
Enter inside to realise a foyer space followed by tastefully curated interiors anchored by rich solid Sydney Redgum timber flooring and lofty ceilings throughout to great effect.
On your left find a sophisticated home-office come guest room awash in natural light courtesy of a pair of louvered north-facing floor to ceiling windows also enabling a verdant aspect of the parterre gardens to the front.
3 bedrooms (one with luxuriant en-suite & walk-in robe) featuring plush carpets and built-in robes are also on the entry level and serviced by a heated Japanese enthused family bathroom fitted with cedar millwork, full granite vanity and spa bath opening up to a zen-like courtyard via bi-folds for a genuine sensory experience.
A separate WC and large laundry with custom storage is next door.
The hub of this well considered home is dedicated to a substantial stone-topped gourmet kitchen / meals area fitted with quality appliances such as ILVE 1200mm wide gas hob with double electric ovens and Bosch dishwasher; all integrated into bespoke cabinetry and generous island bar with excellent storage solutions and clever double pantry. From here stand back and savour the mesmerising vistas of the prolific gardens to the rear matched by convenient instant access to the undercover alfresco deck with kitchen servery and bordering pool side terrace; perfect for year round family soirées with ease in glorious private surrounds.
Flanking this central domain is a traditionally curated two-way dining room connecting to a refined formal lounge with grand open fireplace with granite hearth, plush club-style wool carpet under soaring ceilings with a bright skylight making this an ideal sanctuary for pre-dinner drinks or reading by the fire.
For further living discover a sizeable 30sqm plus family room at rear designed around a cosy gas fire place with tailored wall cabinetry either side to house all things audio visual neatly out of sight. This special area opens up to the alfresco zone and the great outdoors by means of an entire wall of concertina doors connecting to the outside at an instant.
The second level is devoted to the parent master suite with retreat, its own wrap around covered balcony with bay glimpses, large walk-in robe and sumptuous fully tiled en-suite with bespoke timber / stone twin vanity, large shower zone and heated towel rails for the fortunate inhabitants of this private sanctuary-like part of the home.
This special home offers quality Peninsula living only walking distance to the beach, excellent schools and the vibrancy of Mount Eliza village a short drive away.
INSPECT NOW TO REALISE!
Further inclusions; Central gas ducted heating & evaporative cooling, inverter heating / cooling, open fire place, gas open fire place, double auto garage with storage, multiple living spaces inside & out, amazing undercover alfresco, gourmet stone-top kitchen with bi-folds servery to alfresco, fully-tiled solar heated salt-water pool,
wine cellar under stairs, 2 en-suites & additional spa family bathroom, water feature, landscaped gardens & lush lawns, water tanks, citrus trees, veggie patch, shedding, alarm and much more..
IN KEEPING WITH THE CURRENT RESTRICTIONS, PLEASE REGISTER IF YOU WISH TO INSPECT THE PROPERTY AT THE ALLOCATED TIME.

