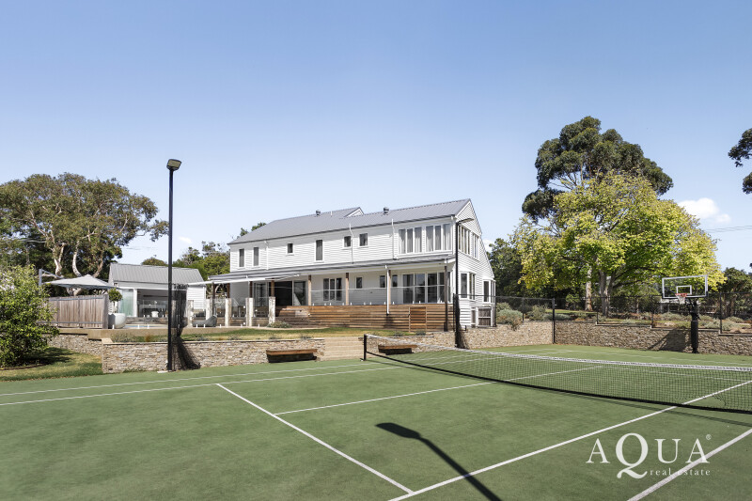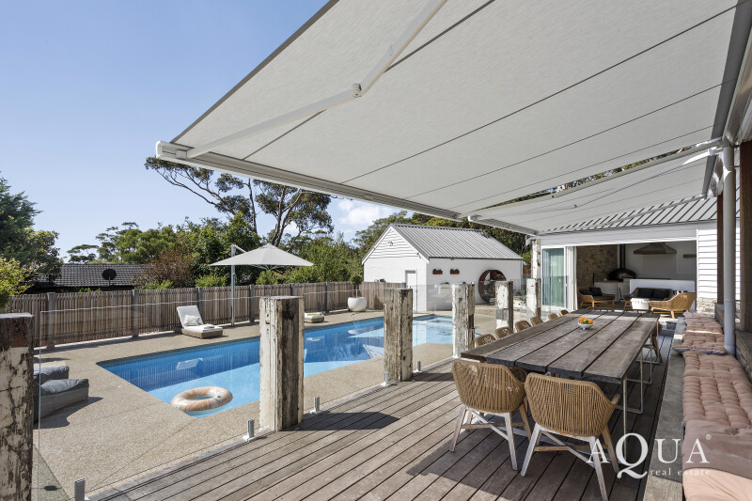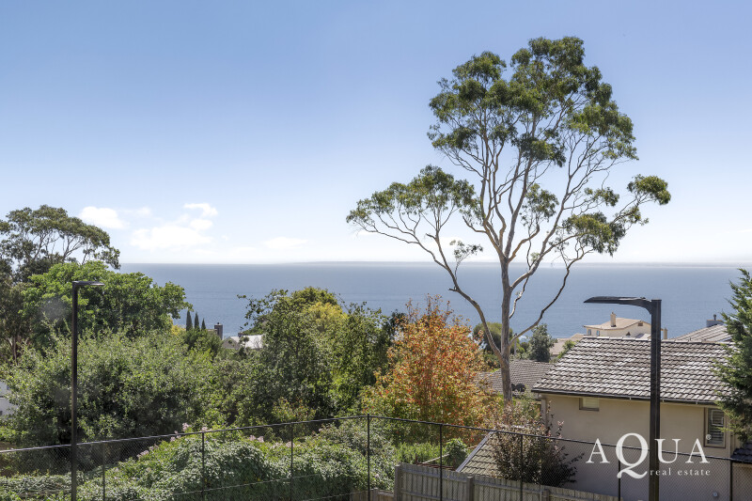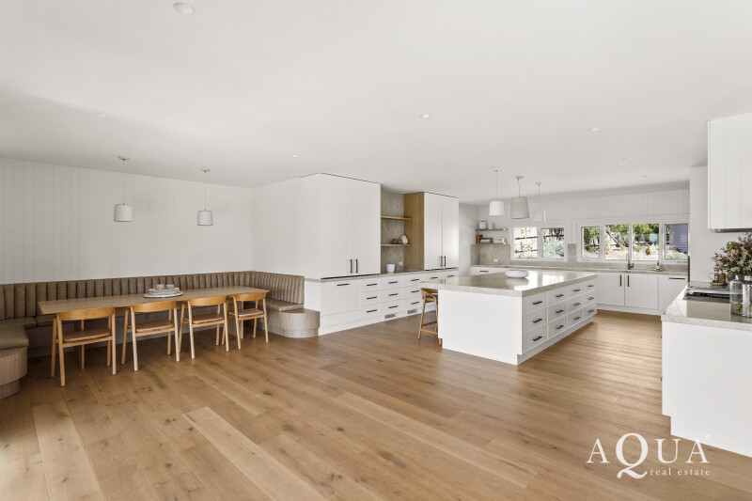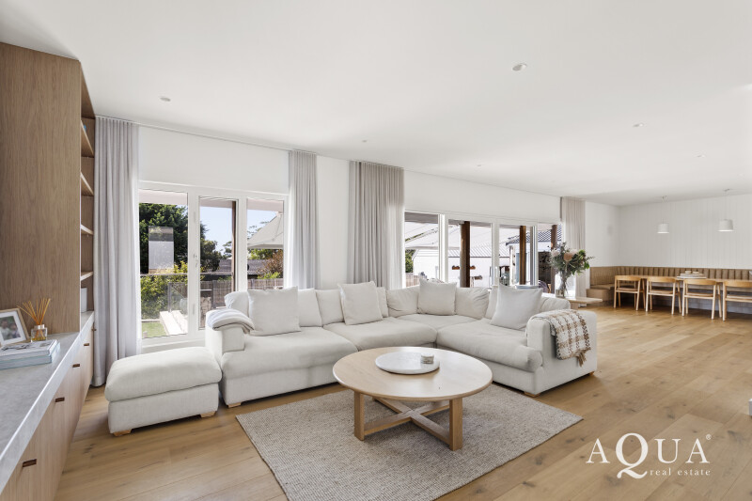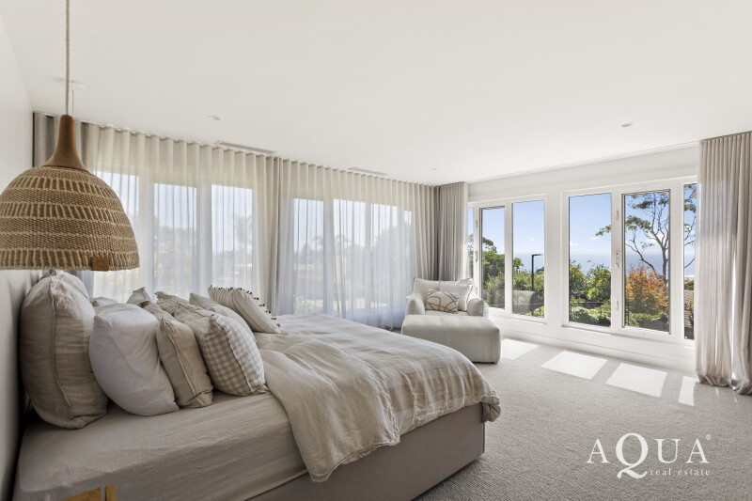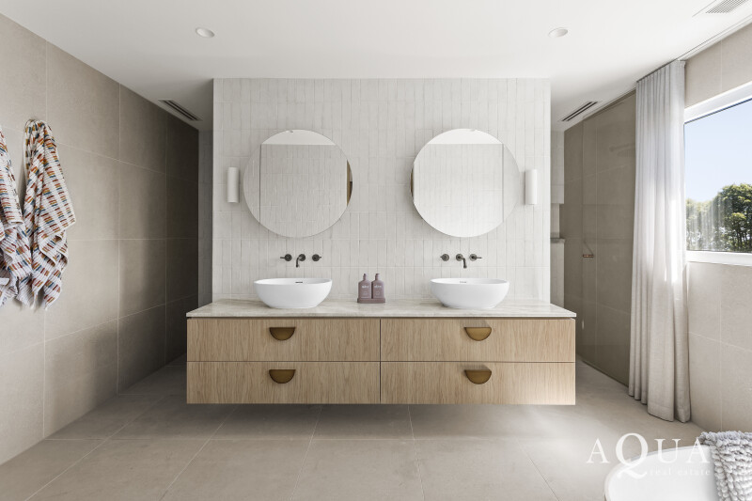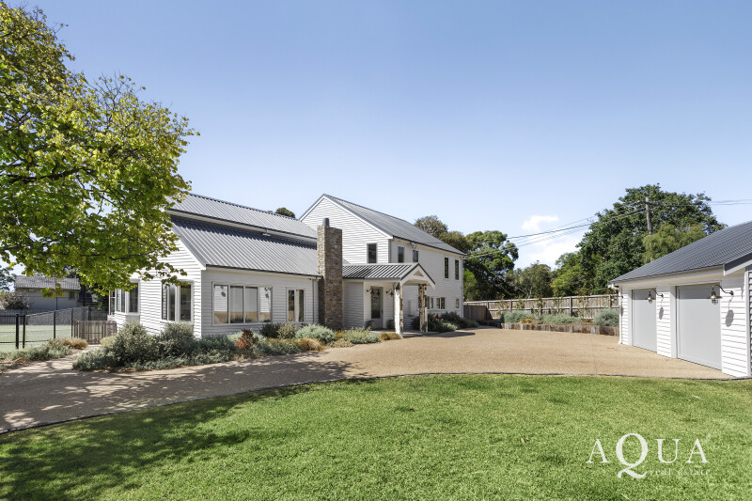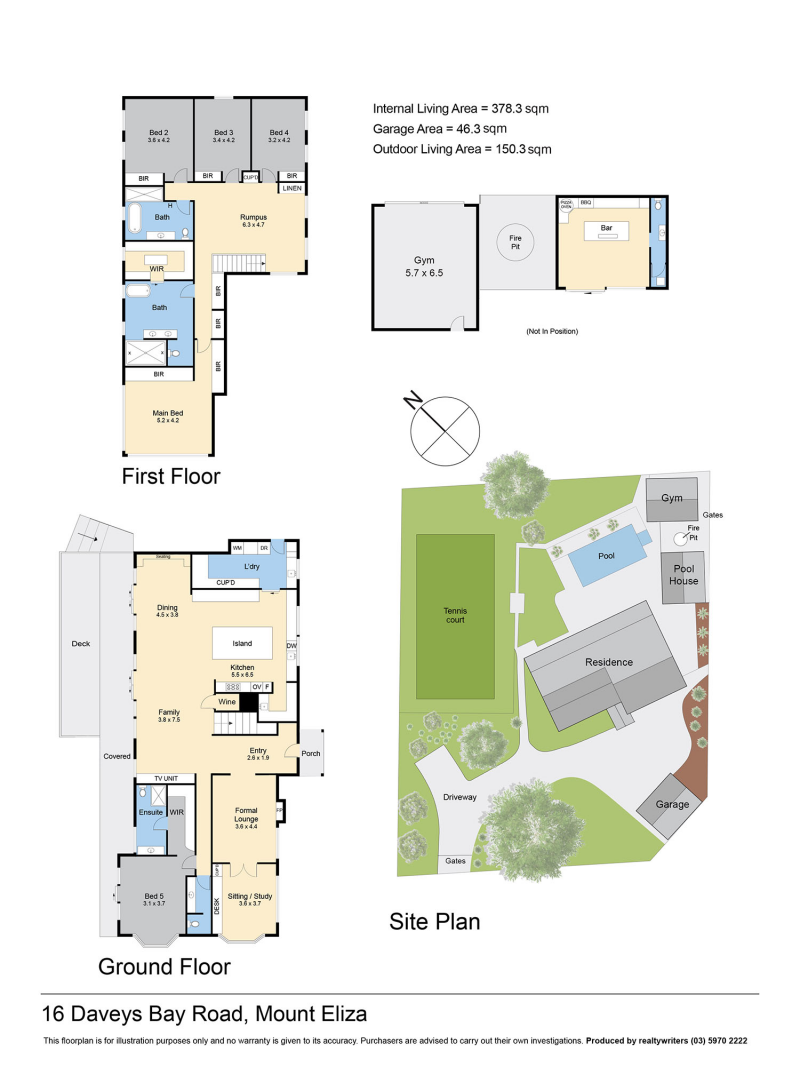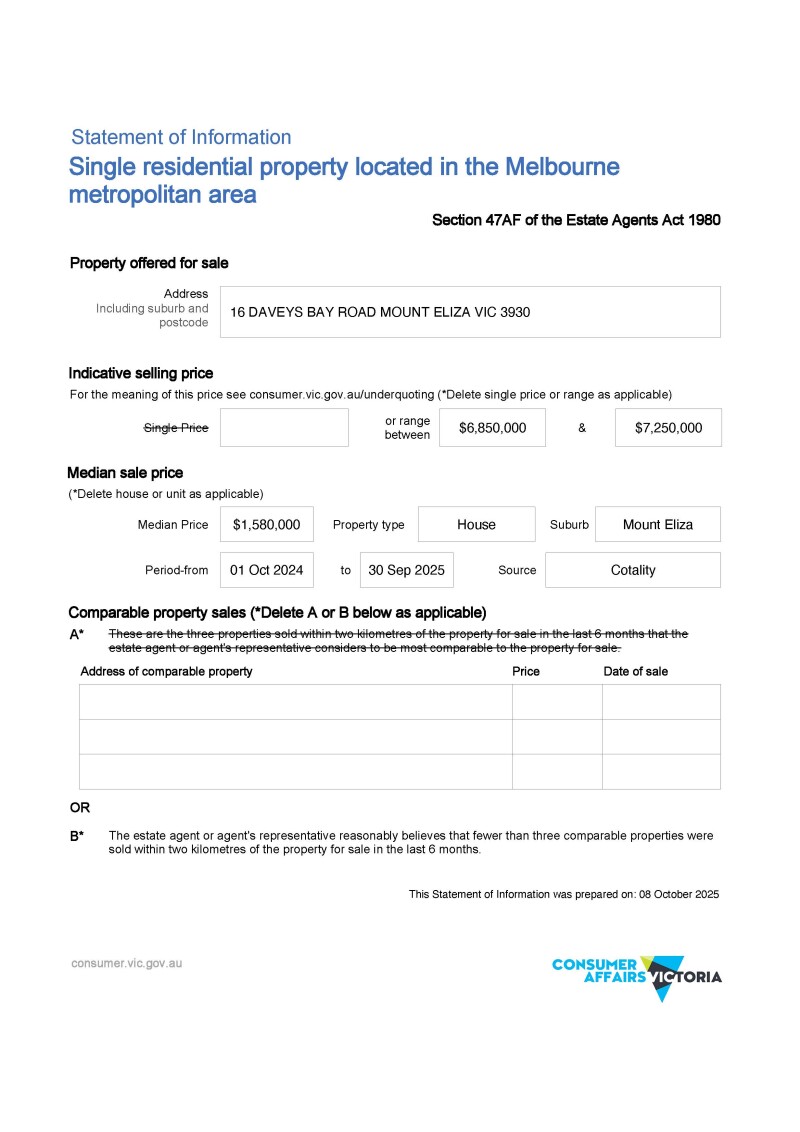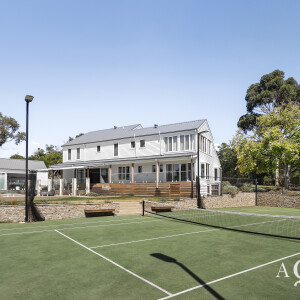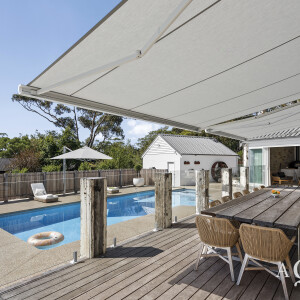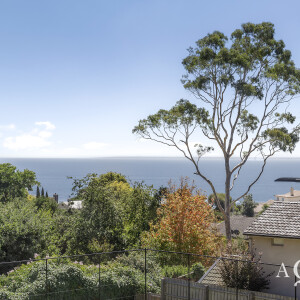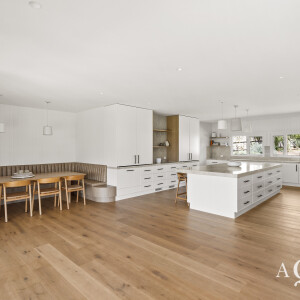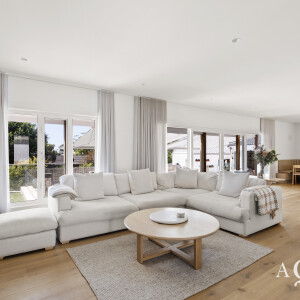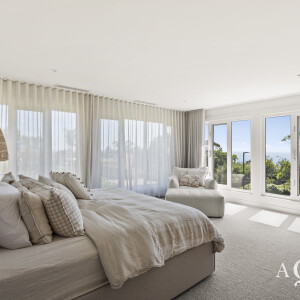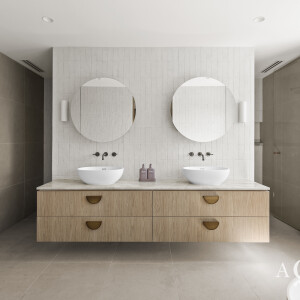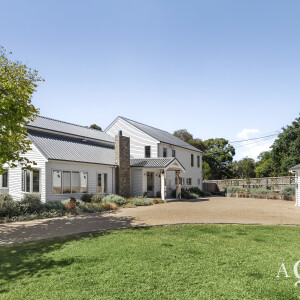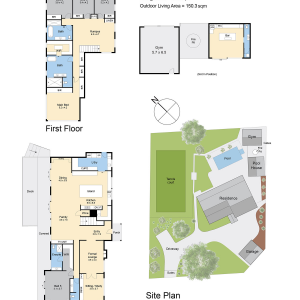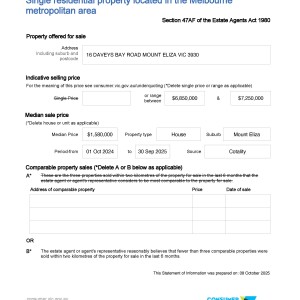Where luxury meets no bounds and quality inclusions are outstanding, this seaside home cuts no corners in providing lifestyle comforts in Mt Eliza’s prestigious Golden Mile.
With a breathtaking outlook over a floodlit tennis court and a magnesium salt pool and spa, with the bay as a backdrop and Melbourne’s city skyline sitting on the horizon, the home is filled with bespoke customised finishes sourced from around the globe that come together spectacularly in this successful quest for design excellence.
With direct access to Daveys Bay Beach, walking distance to Toorak College and moments to village shops, the two-third acre estate promises every indulgence with a floodlit mod-grass tennis court, heated pool and spa, a poolside alfresco deck, a deluxe pool house, fully fitted gymnasium and a firepit zone.
Exquisite detailing elevates the home with quartzite stone walls, Taj Mahal stonework, luxury wool carpet, and European oak flooring, while 100 year old recycled timber posts sourced from the Summerhill flour mill in NSW add authenticity to the home’s coastal sophistication.
Three living areas unfold across two levels including a vast open plan living area and adjoining dining area with a flute leather banquette dining area, all anchored by a state-of-the-art kitchen with Taj Mahal stone work, freestanding Ilve Majestic stove, Sub-Zero integrated fridge/freezer, Franke sinks and butler’s pantry with second dishwasher.
A luxe main bedroom suite claims pride of place upstairs with corner windows showcasing the beautiful bay views, with extensive built-in robes, a dressing room and ensuite with double shower, pod bath and in-floor heating. Three further bedrooms and the main bathroom with shower and pod bath are located on the upper level alongside the children’s lounge, while a guest room with ensuite and home office enjoy privacy on the lower level.
Facing north, a poolside alfresco deck has motorized awnings for complete coverage, while a pool house has a BBQ kitchen, wood fire pizza oven, bar fridges, a bar with ice sink, powder room and stacked sliding glass doors for seamless connection to the pool and firepit zone.
With an auto gate and with sweeping driveway to a freestanding extra-large double garage, a fully fitted home gymnasium has a rear door to convert back to a second double garage facing Marathon Drive on this fabulous corner allotment.
This is not simply a home, but a world-class coastal estate where every detail has been curated for luxury living without compromise.

