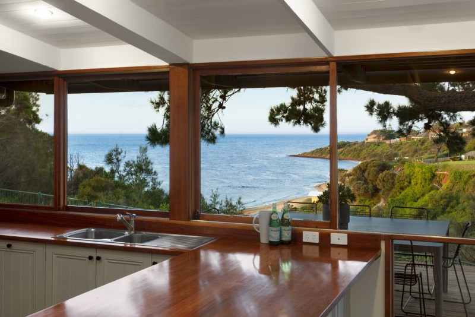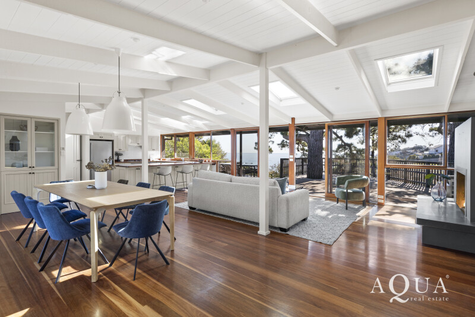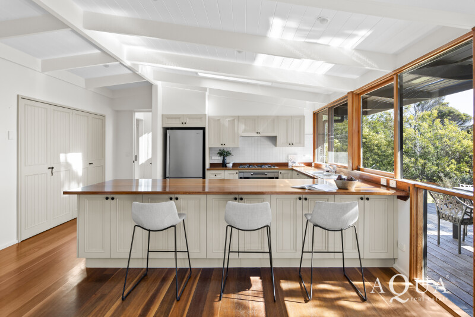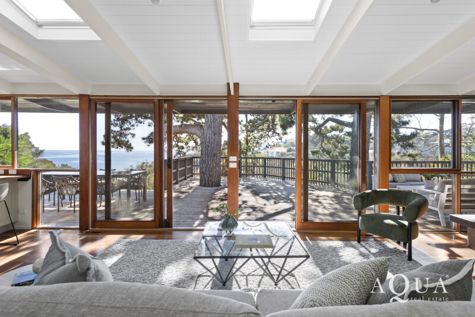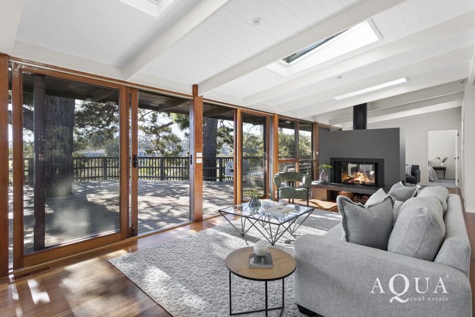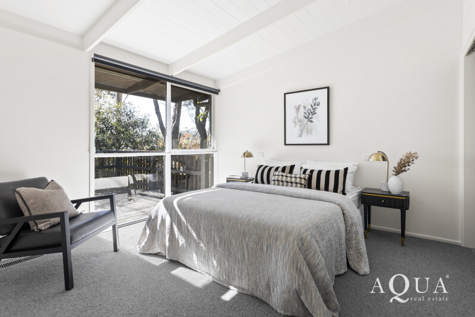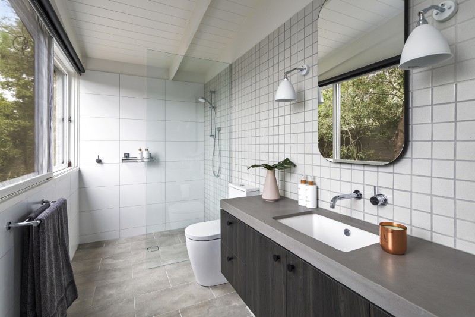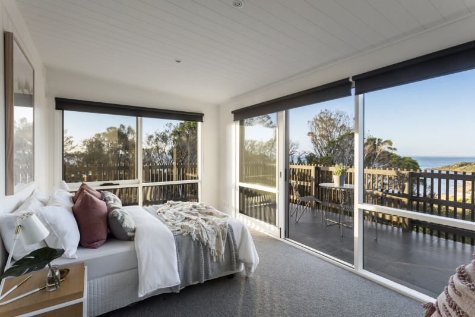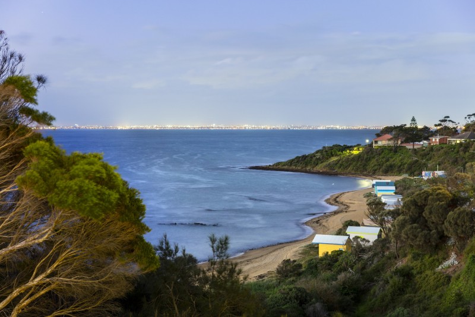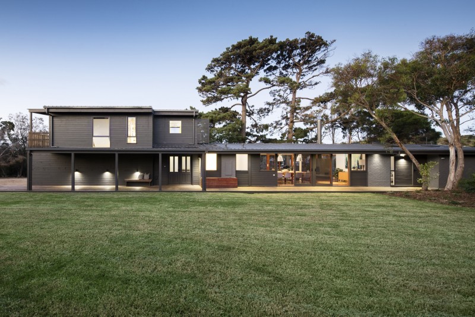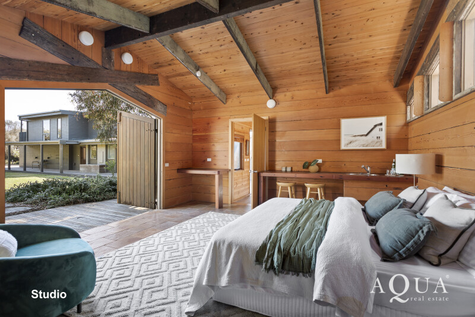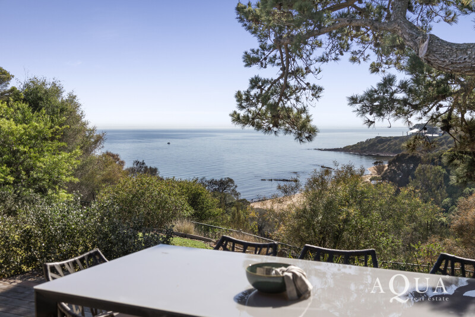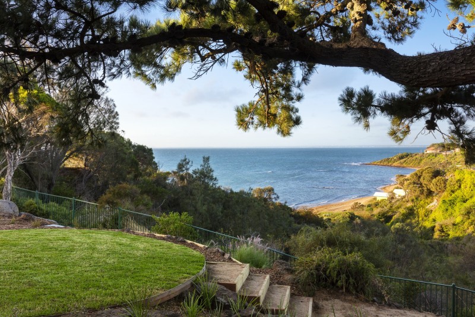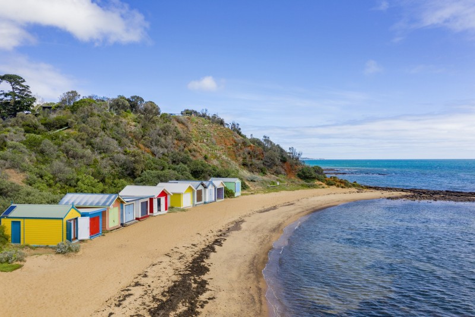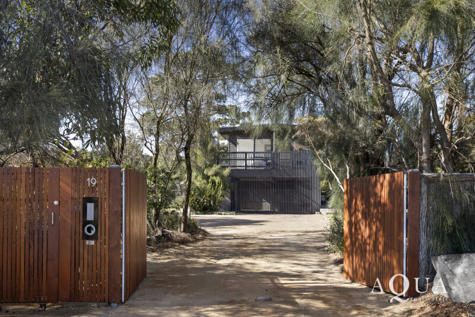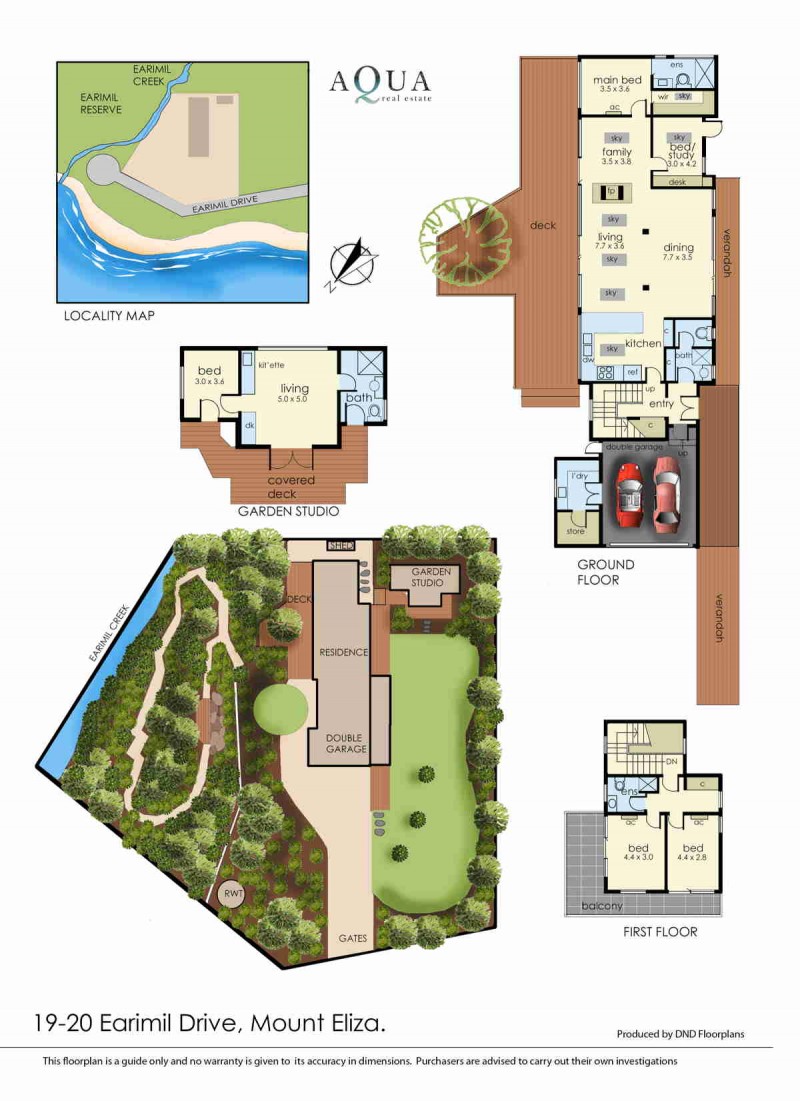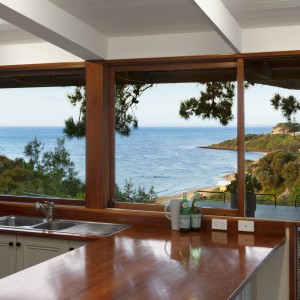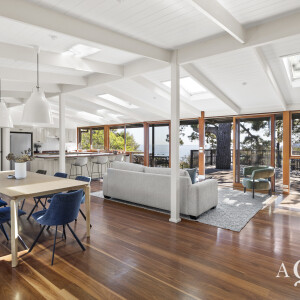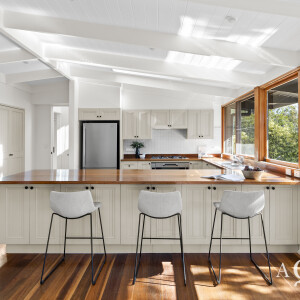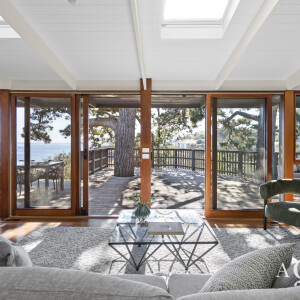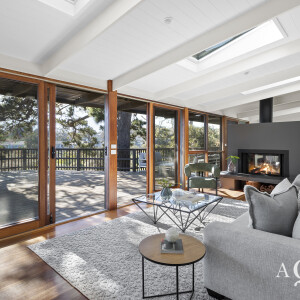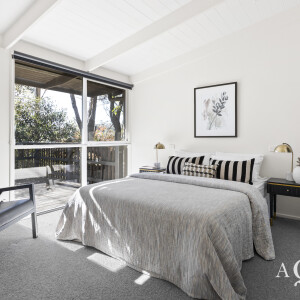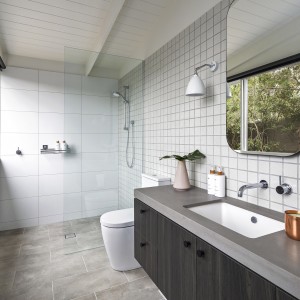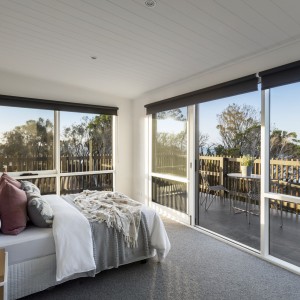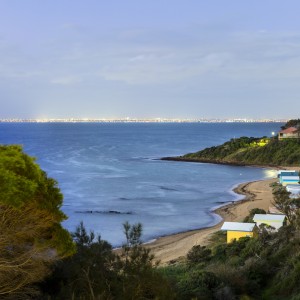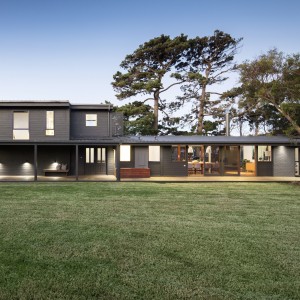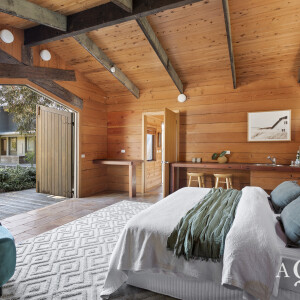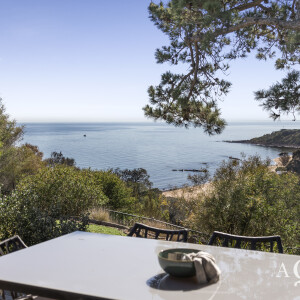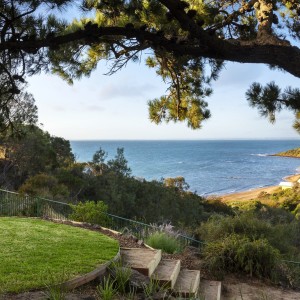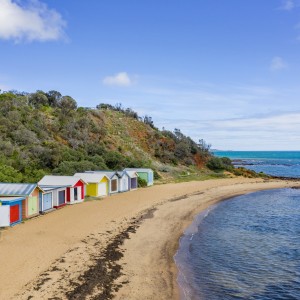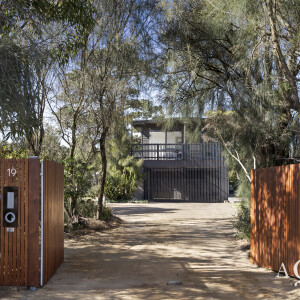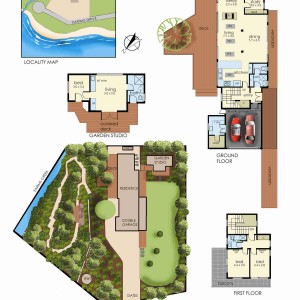Realise this newly renovated 5-bedroom cliff-top residence beautifully set back in magnificent vast grounds of 3860sqm. approx. and favoured with mesmerising bay and coastal views from most rooms.
This extraordinary beachfront hamlet offers a limited opportunity to acquire a dress-circle position in a peaceful court location mere moment to the water’s edge and renowned Ranelagh beach below.
The double allotment property is discretely introduced via a wide brush-fence frontage either side of a remote gateway ahead of a sweeping gravel drive lined by landscaped native gardens culminating into a large return forecourt with double auto garage next to the entrance portico inviting you to further explore.
Step inside to discover the warm, tastefully curated interiors anchored by rich solid wooden floors and lofty ceilings throughout to great effect.
The foyer space and wide hallway merges seamlessly into the central domain; a striking gourmet kitchen bathed in abundant natural light courtesy of the ideal northern orientation and the multitude of, skylights, windows and floor to ceiling glass sliders to the bay.
This memorable space is dedicated to an open-plan kitchen fitted with large breakfast bar and a suite of quality appliances such as Fisher Paykel 5x burner gas hob, Blanco electric oven, Quasair range and Asko dishwasher all integrated into bespoke cabinetry with functional pantries and excellent storage solutions.
From here one can savour the scenery; a spellbinding panorama of the coast in the foreground; the beach dotted with the iconic colourful beach boxes and the immense big blue vista of the bay with the sparkling city skyline for an impressive backdrop. A flanking luxuriant bathroom services this area.
Adjacently discover a dynamic dining zone dressed with illuminated wall cabinetry interconnecting to a substantial living room with instant access to the enormous alfresco deck running the length of the home perfect for requisite soirées of any size complemented by the world class vistas at every angle. The living area is designed around a cosy double-sided open fire place adding to the captivating ambiance of this special home partitioning a bright family room also with immediate passage to the deck at one side and the verdant gardens and lush lawn at the other.
The accomodation zone on the entry level is dedicated to two bedrooms featuring a fitted study come guest room with separate entry to the side.
The private master suite is situated at the rear and features more of those remarkable views of the water below complemented by a decadent fully-tiled heated en-suite with floating stone-top vanity, large shower recess and WC for the fortunate inhabitants of this serene part of the abode.
Upstairs is home to two further bedrooms with plush carpets serviced by a sleek family bathroom and blessed with an elevated front row outlook from the wrap-around balcony connecting to both rooms.
For additional living discover yet another well appointed space; a self-contained and skilfully crafted timber one-bedroom garden studio, complete with sumptuous en-suite and separate retreat area incorporating a kitchenette and set of oversized barn doors to a sheltered alfresco deck and the great outdoors at an instant.
With only moments to the beach, the Ranelagh Club, excellent schools and the vibrancy of Mount Eliza village, this truly is a blessed Peninsula lifestyle.
INSPECTION BY PRIVATE APPOINTMENT
Further inclusions; Newly renovated home on 3860sqm approx over three separate titles (lot 1 – 1169sqm approx, lot 2 – 2662sqm approx and lot 3 – 21sqm), gas ducted heating throughout, inverter heating / cooling, double sided open fire place, remote double auto garage with internal access, remote a gateway, pedestrian gate. intercom, open plan gourmet kitchen with mesmerising bay views, bright Velux skylights throughout, large alfresco deck with city spell-binding water & city skyline views, undercover portico verandah, separate 1x bedroom self-contained garden studio with kitchenette / living room & bathroom, substantial lush lawn & park-like coastal gardens, rain water tank, irrigation, NBN and much more..

