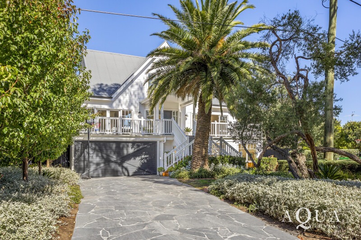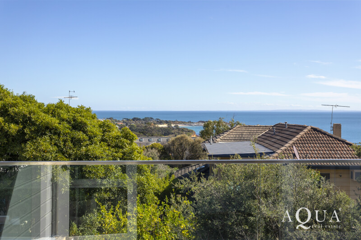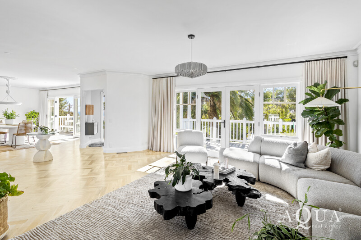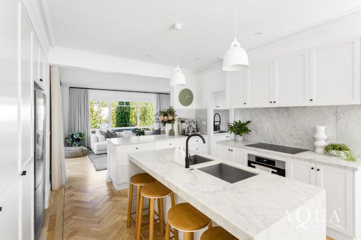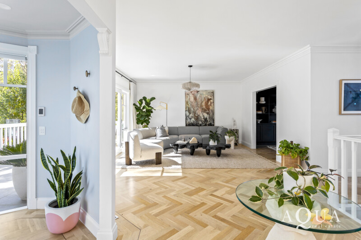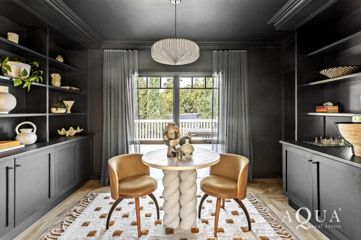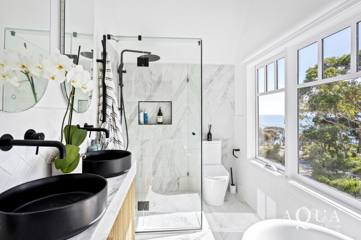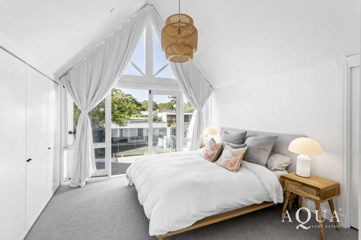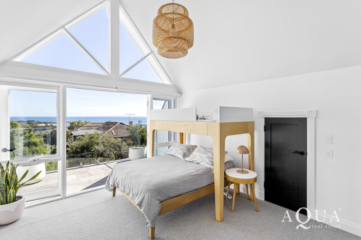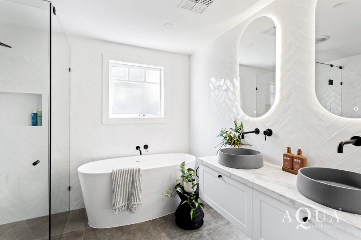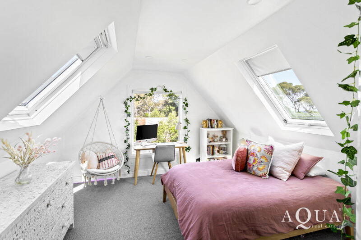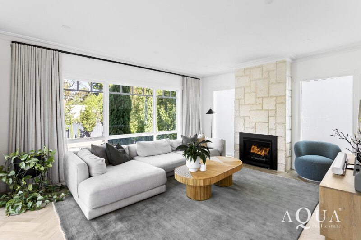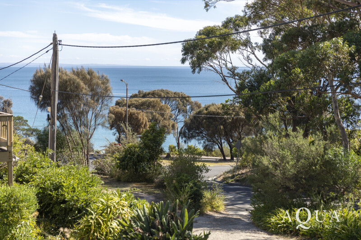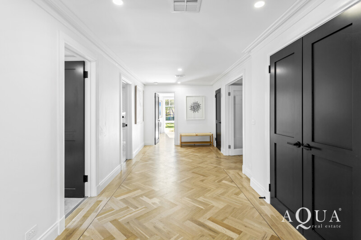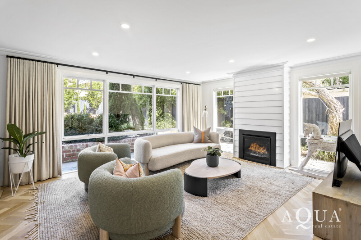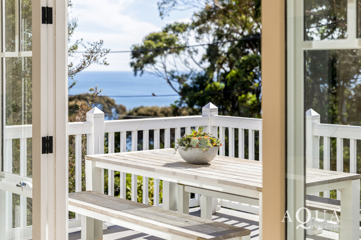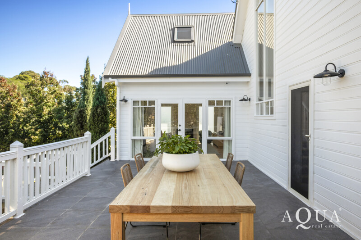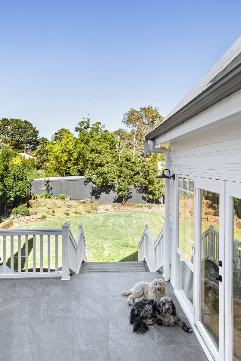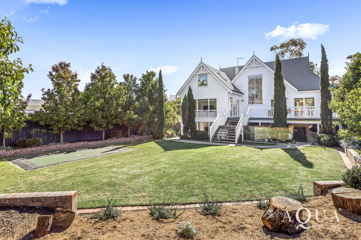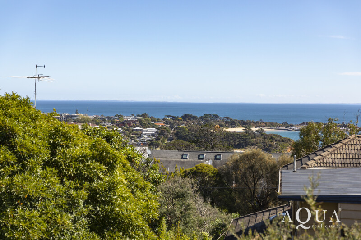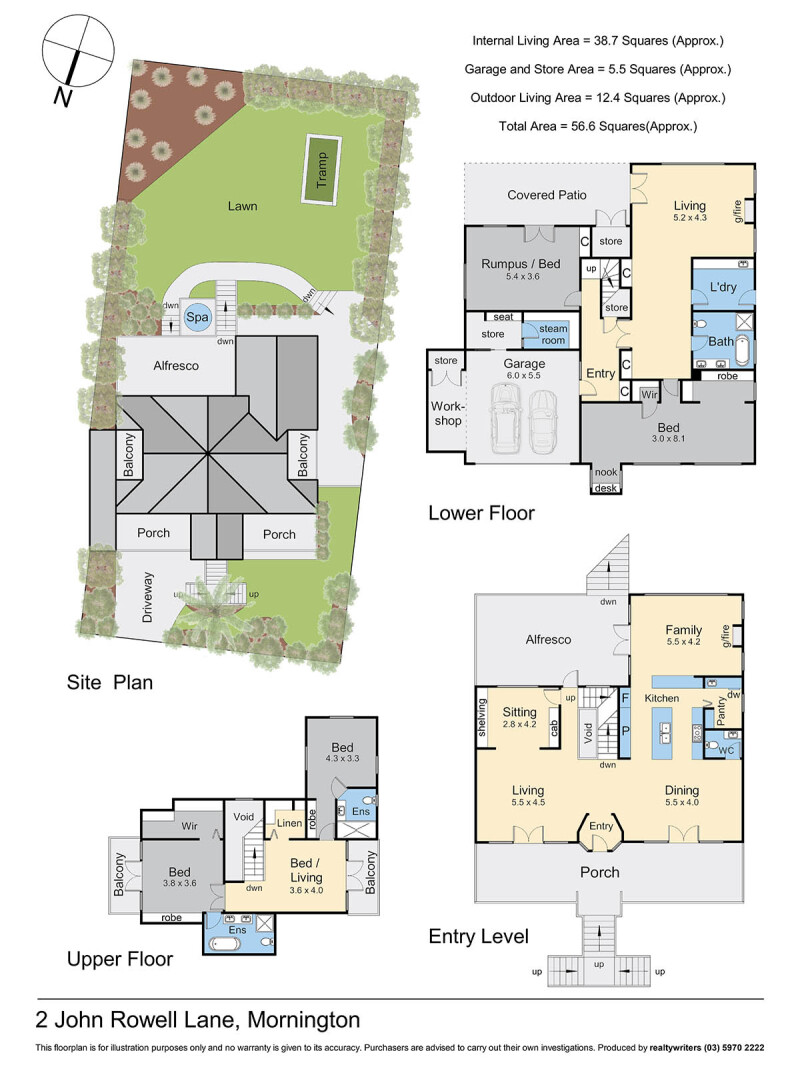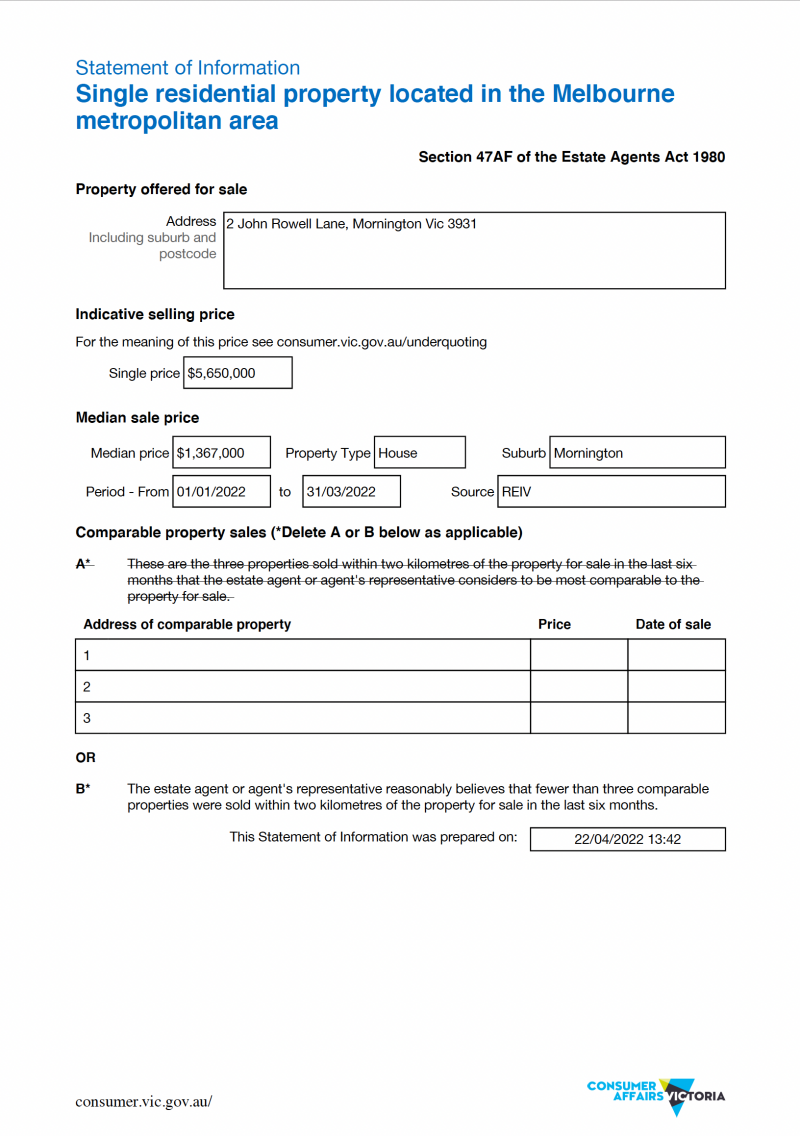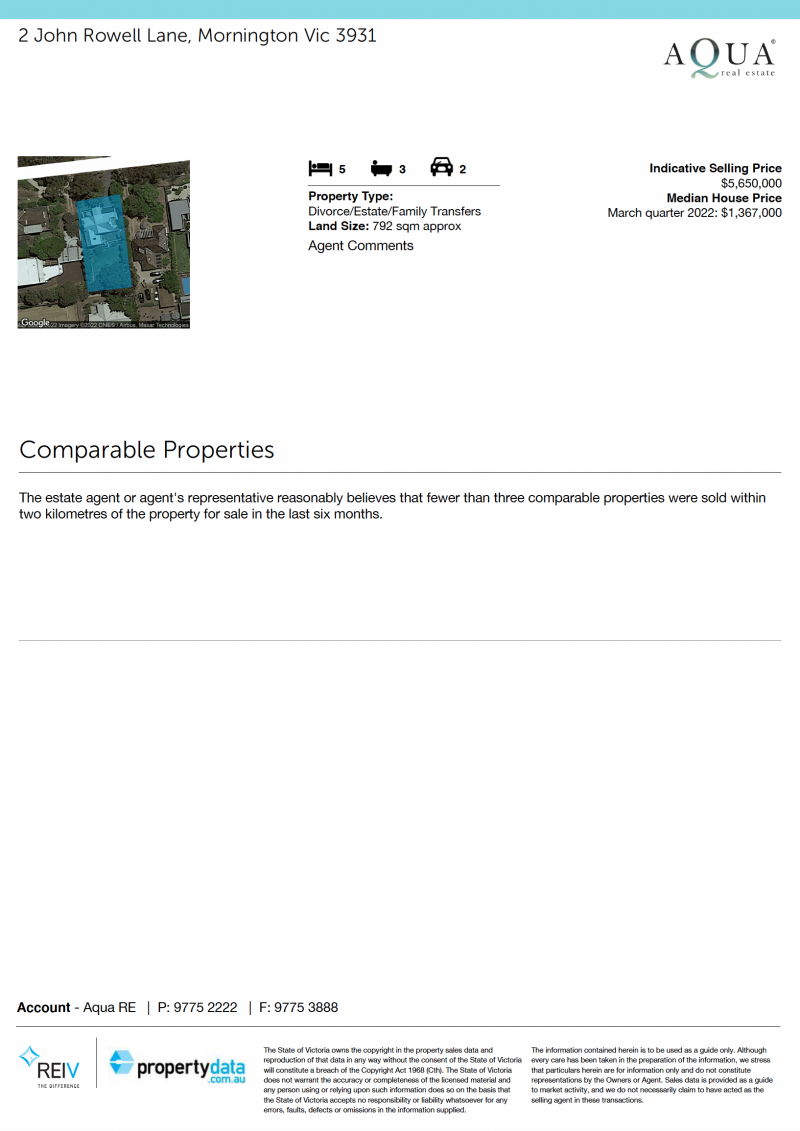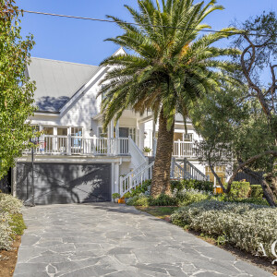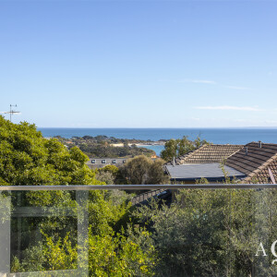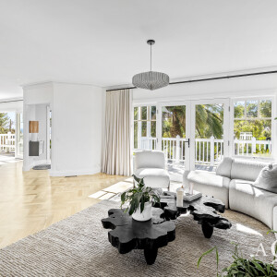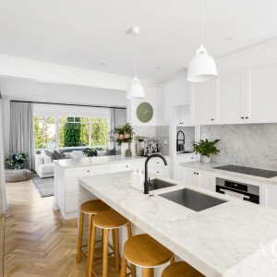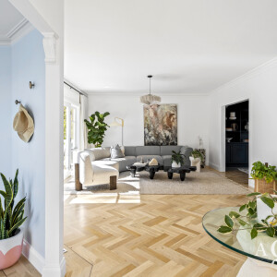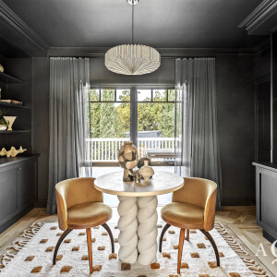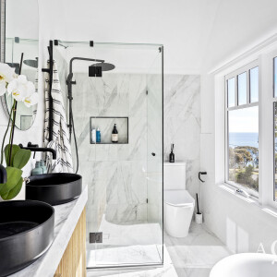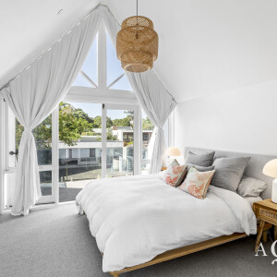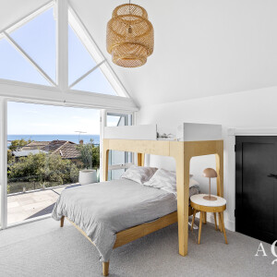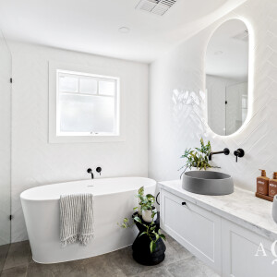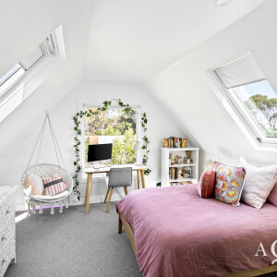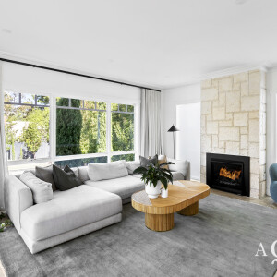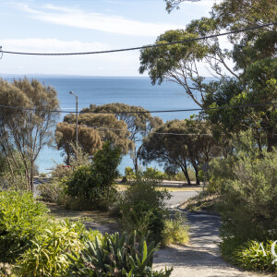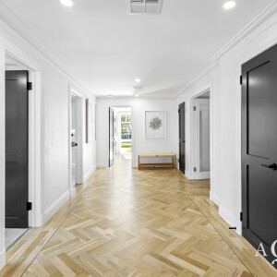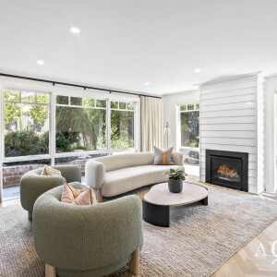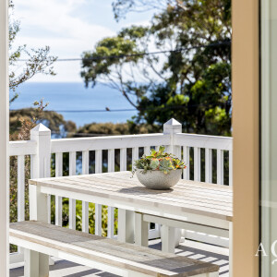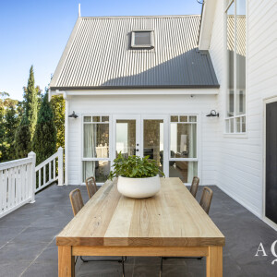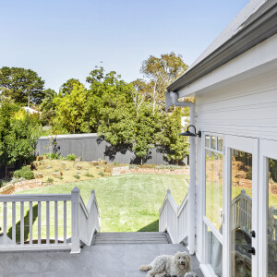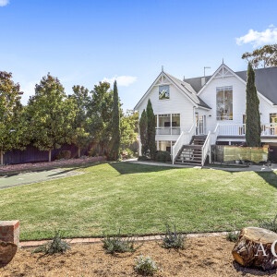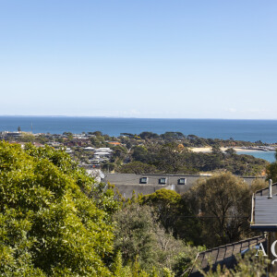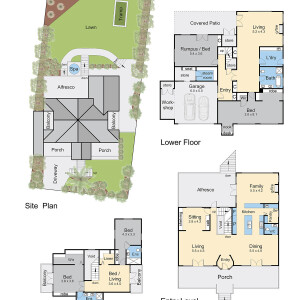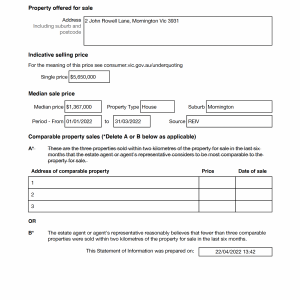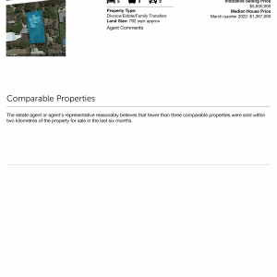Stella Maris; a well recognised local and charming New England inspired 5 bedroom family home with multiple living spaces over 3 generous levels is astutely designed around unforgettable water views of Mornington Harbour and the bay for a mesmerising backdrop.
This remarkable property is set back in deep gardens of 792sqm approx in tightly held John Rowell Lane and beautifully introduced via a bluestone paved driveway lined by manicured hedging, established pears, lush lawn and a towering Date Palm standing guard in verdant grounds next to an integrated double auto garage and steps to the sweeping entrance porch.
Step inside to realise the light-filled north facing interiors anchored by rich, solid oak double pattern herring bone floors under lofty ceilings throughout to great effect.
An elegant lobby space merges with the fluid main domain featuring a series of dynamic and stylishly curated living, dining and family spaces including the hub of the home dedicated to an open-plan gourmet marble kitchen with breakfast island and a suite of quality appliances such as Miele induction hob, electric oven, in-sinkerator and Bosch dishwasher integrated into bespoke cabinetry with excellent storage solutions and adjoining Butler’s pantry.
The inviting family room sits adjacently with cosy gas fire and a wall of floor to ceiling windows with French doors offering instant access to the great outdoors and the rear alfresco deck, perfect for family entertaining in glorious surrounds.
The vast dining and living areas are equally impressive with sets of double doors to the enormous tiled terrace at the front extending the entire width of the home. From here; laze or entertain in the sun whilst savouring the unforgettable blue vista of the water at every angle.
A semi-enclosed sitting come study zone merges with this zone and is tastefully appointed with custom cabinetry, shelving and bar fridge to further appeal to the needs of versatile family living.
On the lower level find further flexible living and easy option for self-contained accommodation with separate access from the garage entry or the rear, featuring two sizable bedrooms with built-in robes, picture windows serviced by a sumptuous, heated and fully tiled family bathroom with floating double marble vanity, large shower, deep-soaking bath and WC.
A substantial living area forms part of this level with yet another ambient Heat& Glo gas fire place and immediate passage to an undercover alfresco patio, the landscaped gardens and even a heated spa.
The crowning jewel sits a top of this extraordinary abode harnessing the best views to be had and accessed by a few steps showcasing a private master bedroom with plush carpet, retreat space, its own balcony, tailored walk-in robe & built-in robe; not to forget a decadent en-suite bathroom complete with deep-soaking bath framing the bay view, double vanity, shower recess and WC.
A living area come 4th bedroom divides the space with French doors to a sensational viewing balcony to the west also on offer. The 5th bedroom is situated opposite with a luxuriant en-suite and affords more of the eye watering bright outlook to west and the boats on the horizon via an oversized skylight.
Become part of the blessed Beleura Hill family lifestyle mere moments to Mills beach below, excellent schools and the vibrancy of Main Street a short drive away!
Further inclusions: Gas ducted heating & refrigerated cooling, 2x gas fire places, double auto garage with discrete internal access, workshop & store, multiple light living areas, incredible views of Mornington Harbour & the bay, alfresco decks, undercover alfresco patio, 2x large balconies with high glass balustrades, double glazed windows, marble gourmet kitchen with butler’s pantry, fitted laundry, in-ground trampoline, outdoor heated spa, steam room space, alarm, stunning landscaped grounds, established gardens with paved pathways & lush lawns, privileged access to the grounds of neighbouring iconic Beleura Hill Mansion and so much more..

