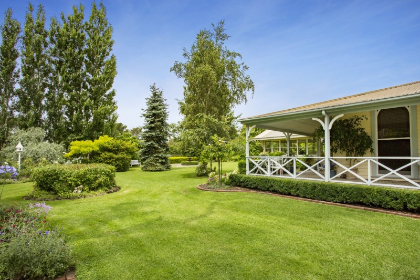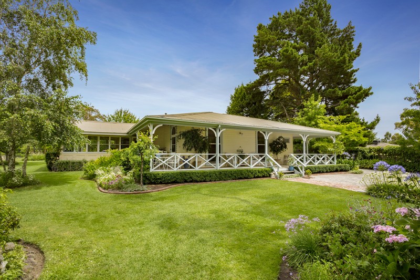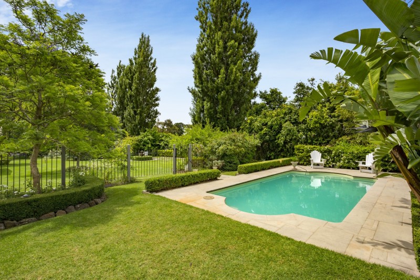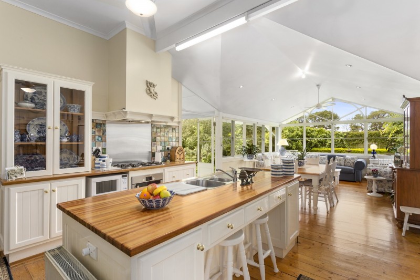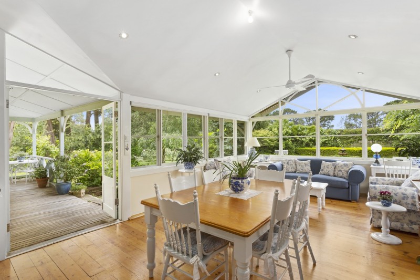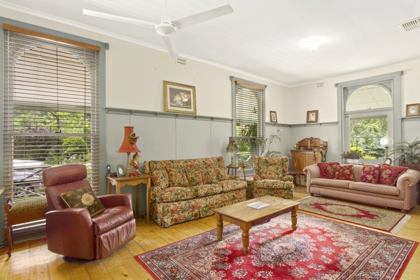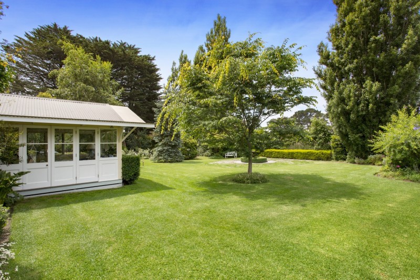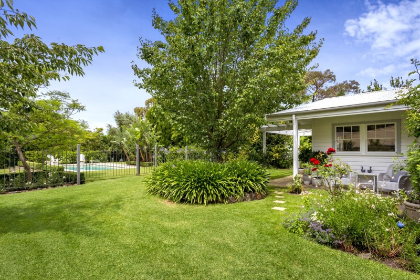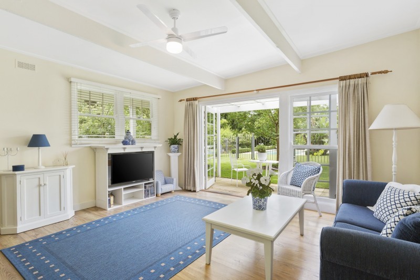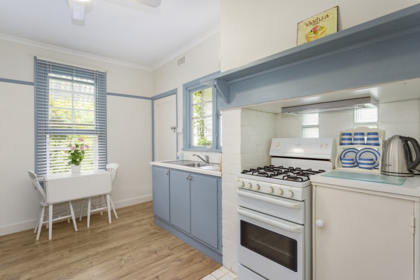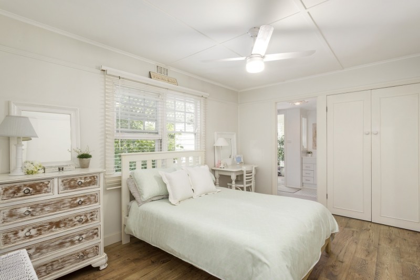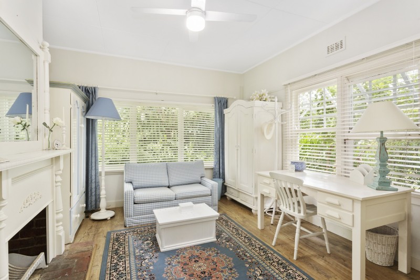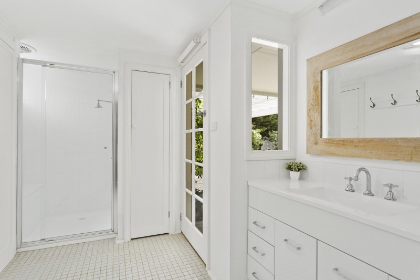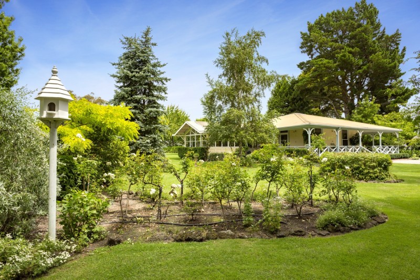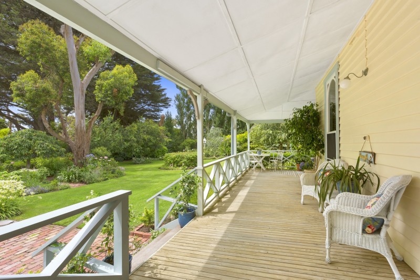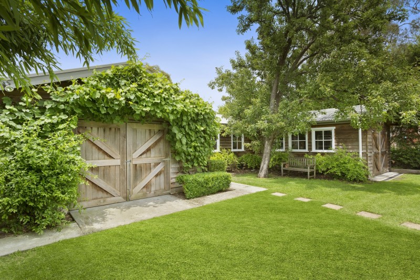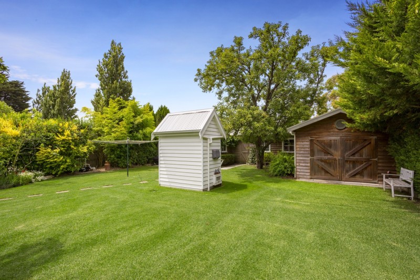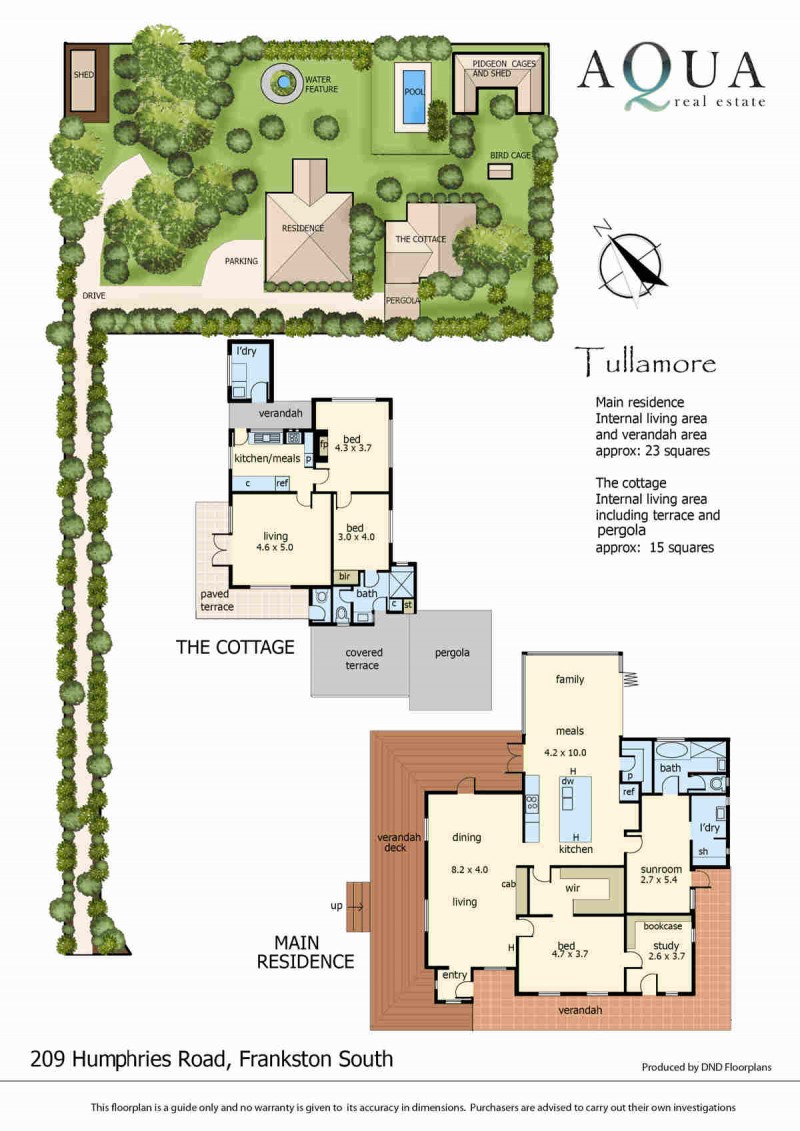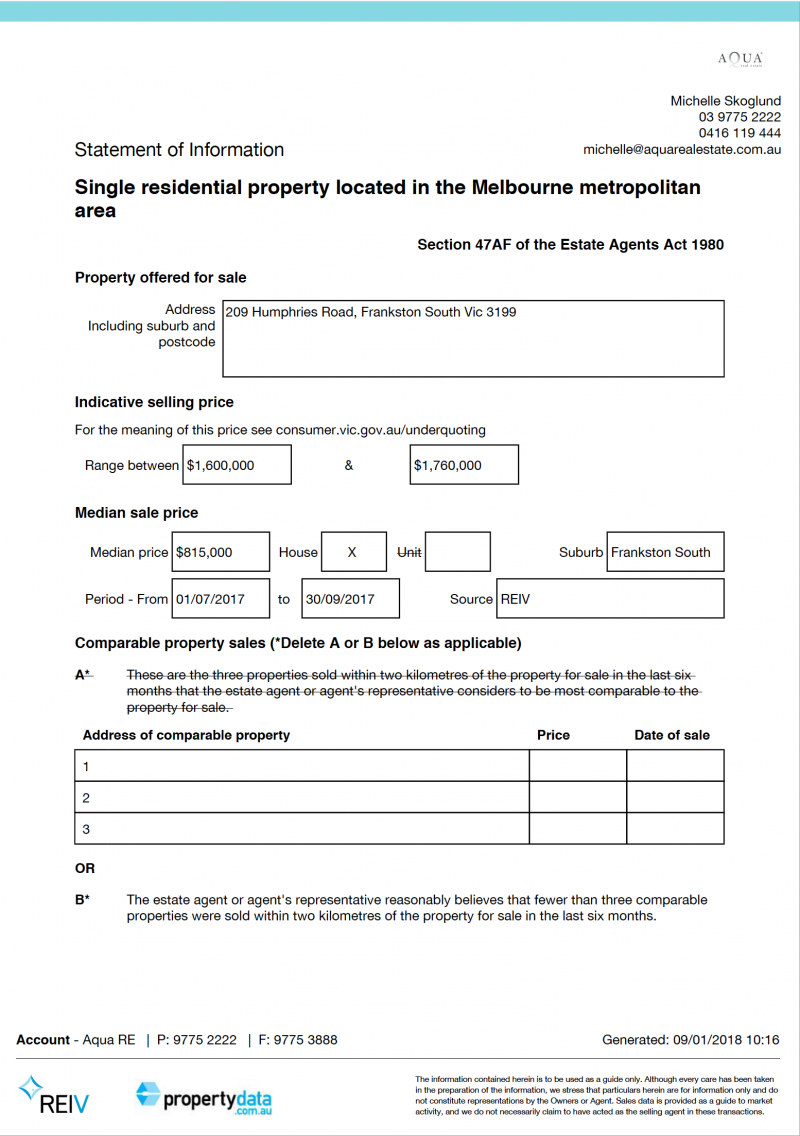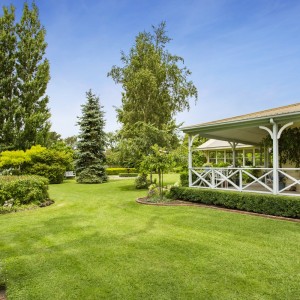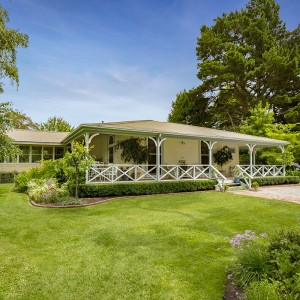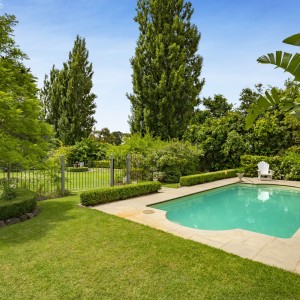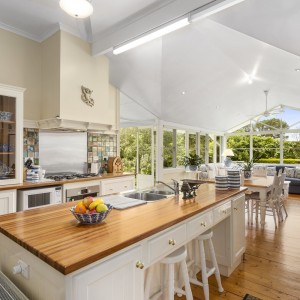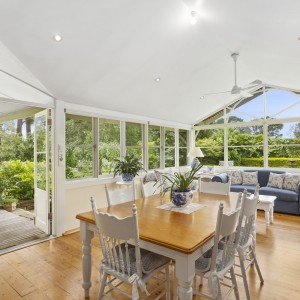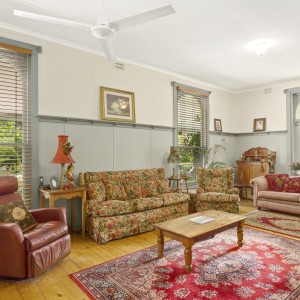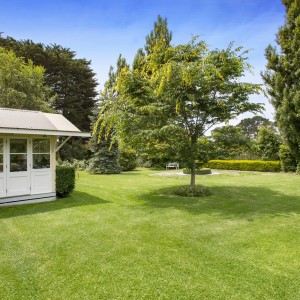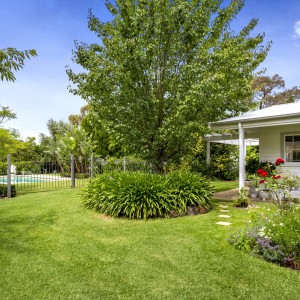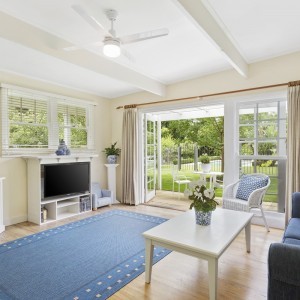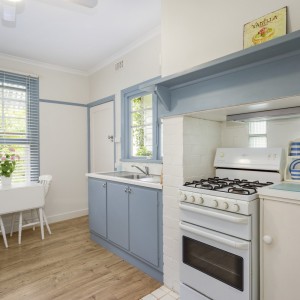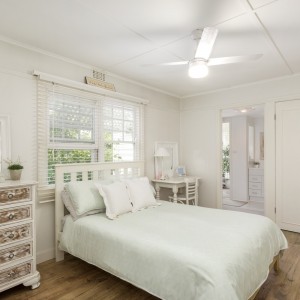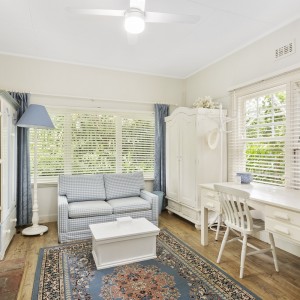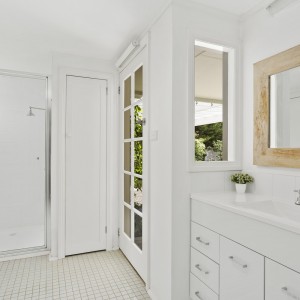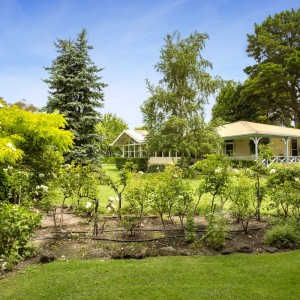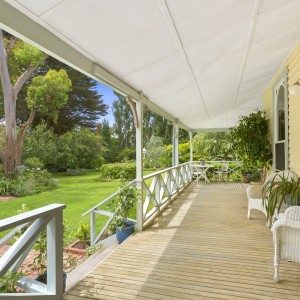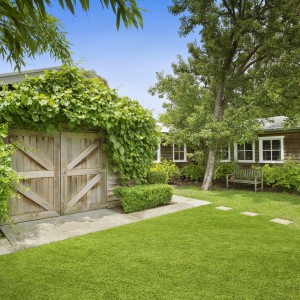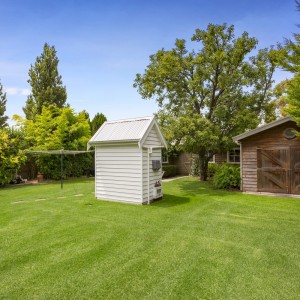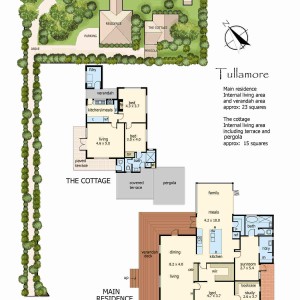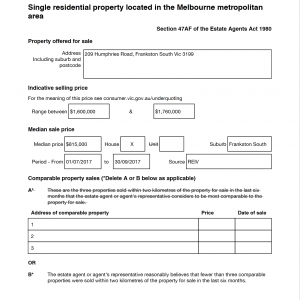Magnificently situated on one of Frankston South’s larger private landholdings this captivating property graces 5000sqm approx. of prime level land in abundant park-like grounds to breath-taking effect.
‘The main residence is beautifully introduced via a discrete tree-lined drive leading the way past magnificent manicured gardens, lush lawns and water feature to reveal the quintessential and glorious old-world farm style weatherboard home which is ‘Tullamore’.
The driveway culminates into a large forecourt with extensive parking and separate screened out of sight storage space for a boat or caravan. All of this and more gives a nod to large scale garden parties with ease in stunning surrounds.
This special house is blessed with sweeping wraparound verandahs perfect from where to recline and unwind in a memorable setting for the fortunate few.
Enter inside to realise the warm interiors anchored by rich wooden floor boards and lofty ceilings allowing for a profusion of natural light courtesy also of its ideal northerly orientation.
The hub of the home is dedicated to a bright country enthused gourmet kitchen / meals area complete with timber bench tops and central island with integrated breakfast bar and excellent storage solutions easily catering to requisite entertaining soirées small or large. This domain has been fitted with a suite of quality appliances such as a Bosch 5x burner gas hob and wide electric oven, a Dishlex dishwasher and excellent custom cabinetry abound.
Flanking this space find a family zone featuring an entire wall of window panes offering instant verdant aspects of the landscaped gardens complemented by a cornucopia of flourishing species such as Yew trees, Japanese maple, Chinese elm, Jacaranda, weeping Pears and the sparkling swimming pool as backdrop in the distance. Adjacently find a substantial formal lounge come dining room with wonderful wall wainscoting panelling and built-in period cabinetry under generous ceilings and original oversized windows, again securing the vistas of the prolific surrounds.
The accommodation precinct includes a double master bedroom with dual entry walk-in robe and an interconnecting study come guest room serviced by a modernised family bathroom with large shower, deep soaking bath, modern vanity and separate WC. A sizeable sunroom offers further scope to easily modify the floor plan if need be.
The delightful and recently renovated “cottage” next door offers supplementary accommodation as a fully self-contained 2 bedroom abode and incorporate a kitchen / meals space, laundry, luxuriant en-suite with shower and separate WC, large living zone spilling out on to a paved alfresco terrace and outside WC (also for pool-side use).
A remarkable 100sqm Western red cedar shed with two sets of handmade barn doors is divided into three sections housing a first rate tool / workshop, a substantial mower / garden shed and colossal avery space to the rear with scope for a myriad of possible uses.
Stroll the grounds of this unique sanctuary to appreciate the immense scale and beauty of its serene setting promising rare privacy in a world of its own; albeit only minutes to excellent schools, the beach and the vibrancy of Mount Eliza village.
This extraordinary property presents potential to further improve and / or subdivide STCA.
Further inclusions; Hydronic heating and evaporative cooling throughout, private main residence and additional fully self-contained 2 bedroom cottage, solar heated swimming pool, deep alfresco verandahs, dedicated quality tool / workshop, mower / garden shed, former avery space and various extensive shedding & potting yard, 50,000 litre rain water well & 42 station Rainbird automatic watering system, NBN connection and much more..
– INSPECT NOW TO REALISE!

