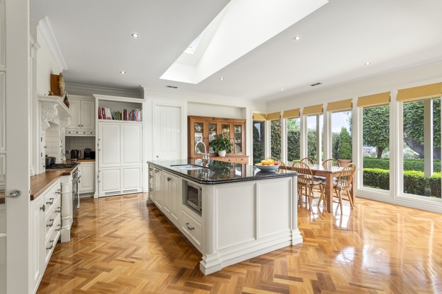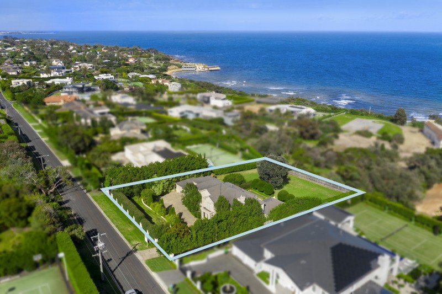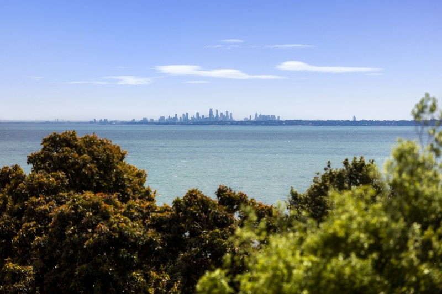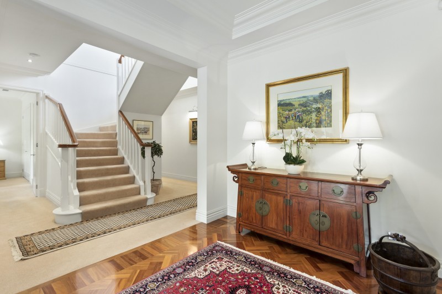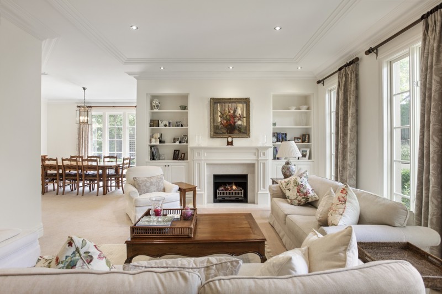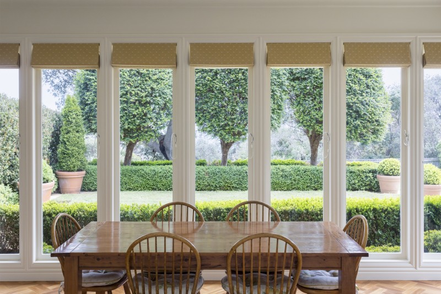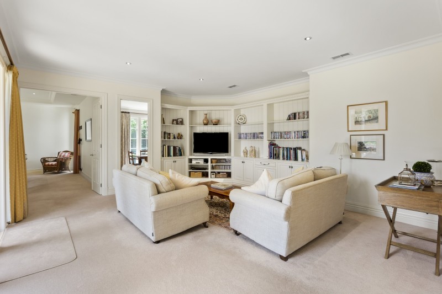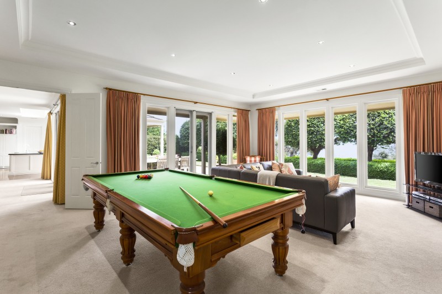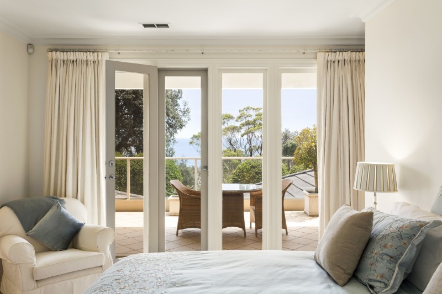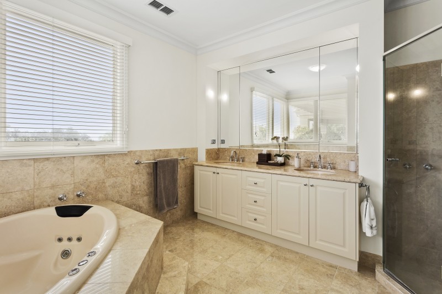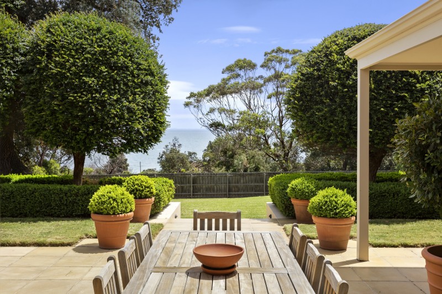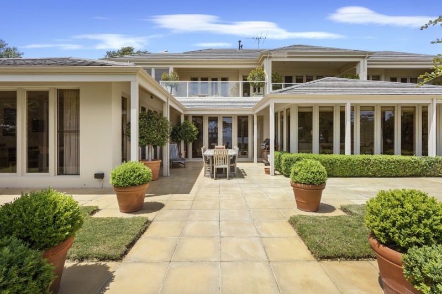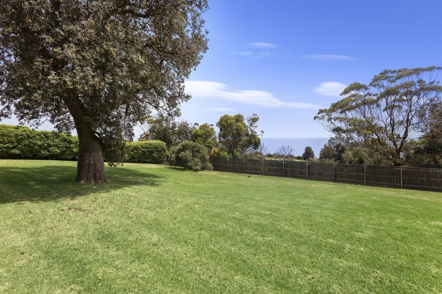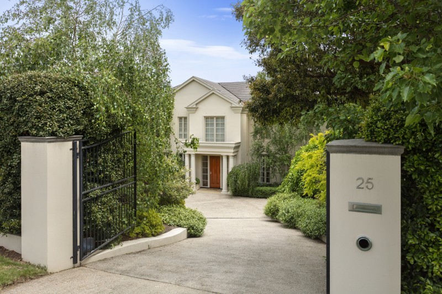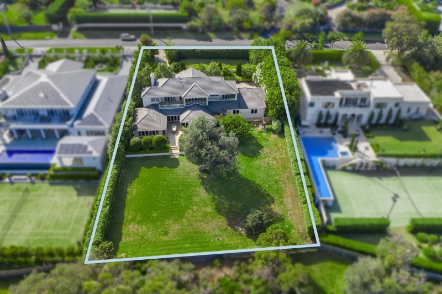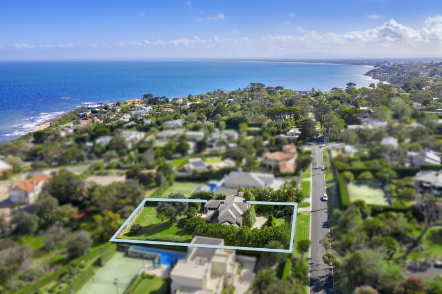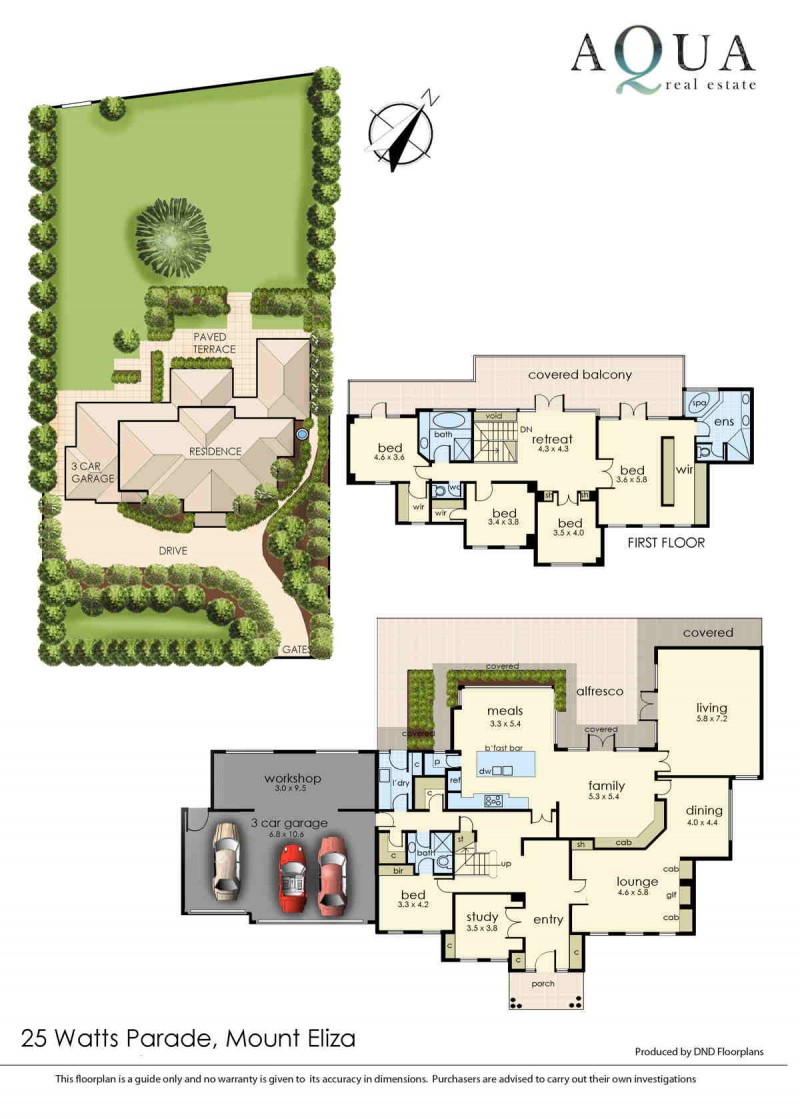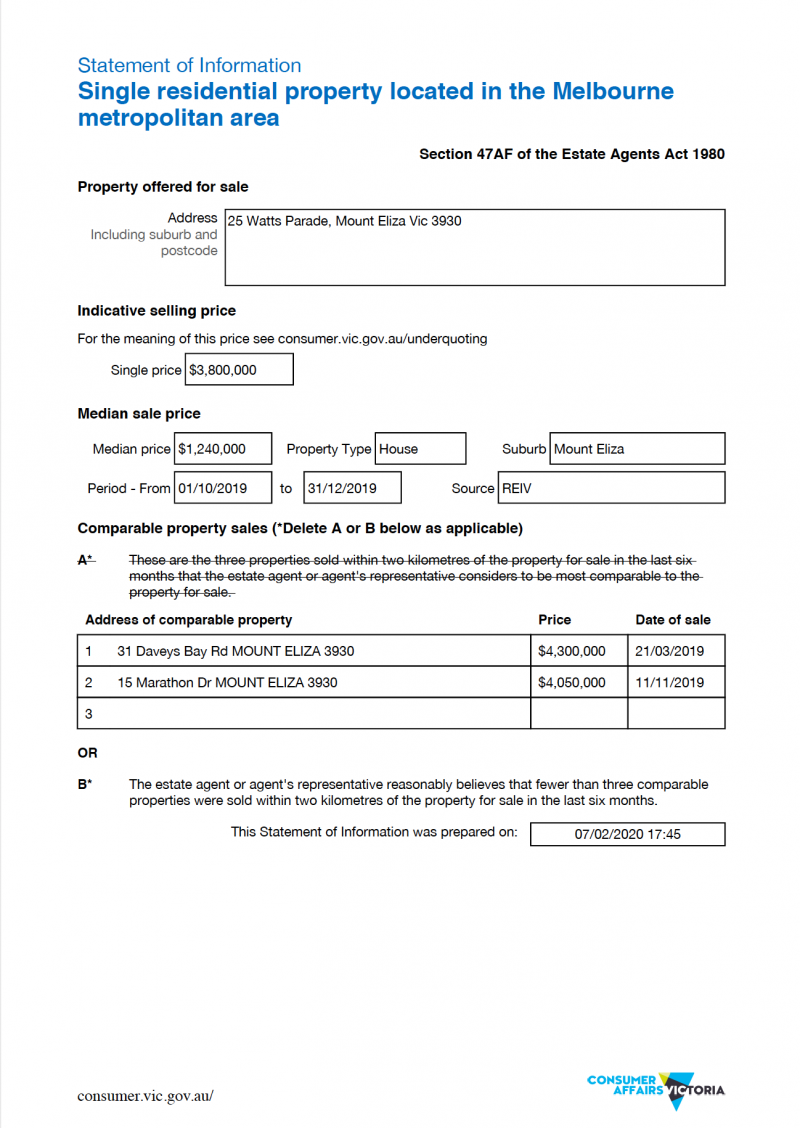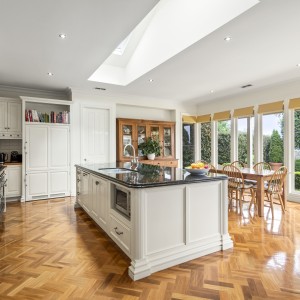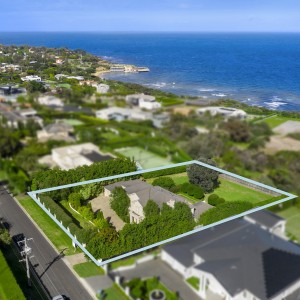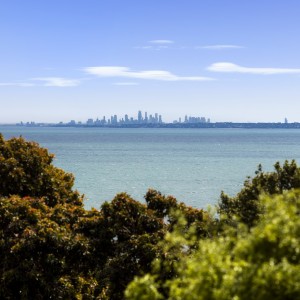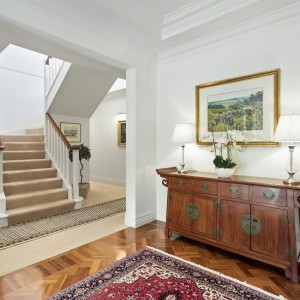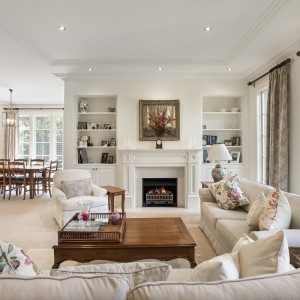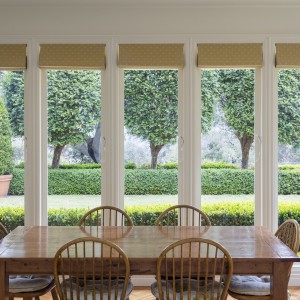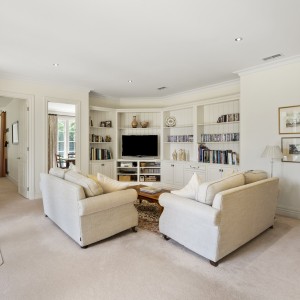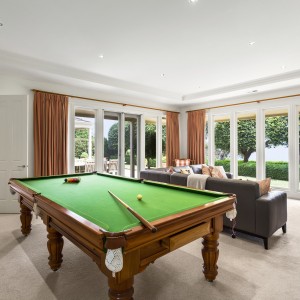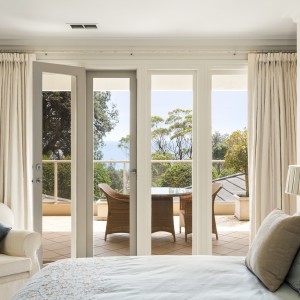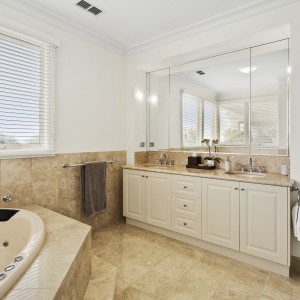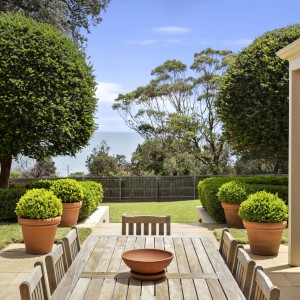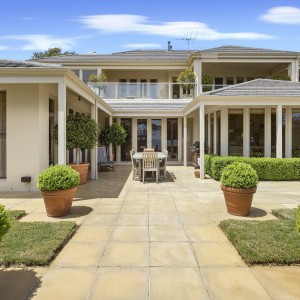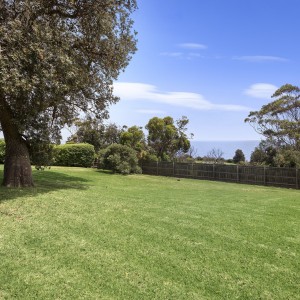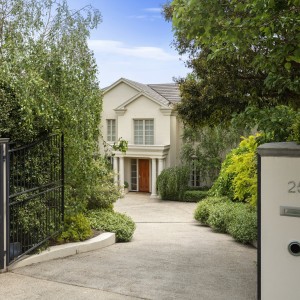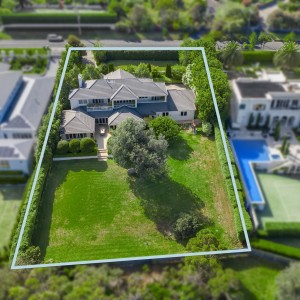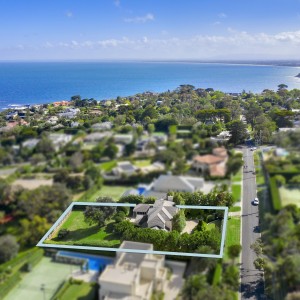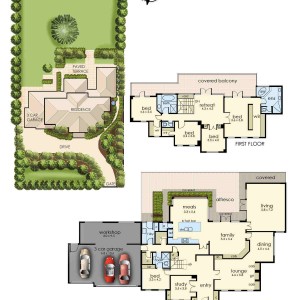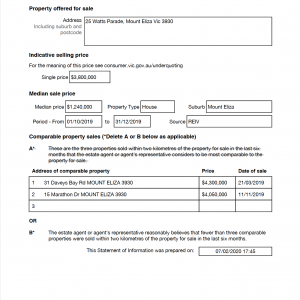Privately set on 2683 sqm. approx. in arguably the most sought-after enclave in the Golden Mile; is this elegant European-enthused family residence featuring 5 sumptuous bedrooms plus study and multiple living spaces over two grand levels with close-up bay views from most rooms.
This immaculate home is discretely introduced via a wrought-iron remote gateway set between rendered columns ahead of a long sealed drive culminating into a large forecourt with triple auto garage surrounded by glorious established gardens.
The formal entrance porch gives way to a sophisticated foyer anchored by rich timber parquetry flooring and generous lofty ceilings throughout this remarkable residence. Immediately on your left find an refined executive office / study and next door, a fitted double guest room with a decadent two way en-suite.
The vast entry level is designed around a host of well considered reception areas including a refined formal lounge with radiant gas log fire surrounded by quality milk work and custom cabinetry with an interconnecting dining room blessed with a verdant outlook over the landscaped gardens to the side. For further living discover an enormous rumpus room with mesmerising views of the manicured parterre inspired gardens in the foreground and the sparkling aspect over the bay as background courtesy walls of a dozen tall windows and doors harnessing the bright north-westerly orientation.
The hub of the home is dedicated to a comprehensive gourmet kitchen / meals area under long skylight, generous granite stone surfaces, island breakfast bar and bespoke joinery integrating a comprehensive suite of quality appliances such as Ilve gas hob, wide electric oven, Asko dishwasher and Amana fridge / freezer.
This central domain connects seamlessly to yet another living area; a family room with direct access to the great outdoors and undercover alfresco precinct complemented by some of the best views to be had; perfect for requisite family soirées of any size year round.
Step upstairs via the illuminated wide staircase to realise the main accomodation zone featuring 4 double bedrooms with walk-in robes , plush carpet and more of the awe-inspiring panorama of the big blue and the city skyline silhouette.
A sumptuous family bathroom service this part of the home with stone vanity, shower, deep soaking bath and separate WC.
The luxuriant master is perfectly placed in its own private wing and comprises a expansive separate retreat space, its own balcony terrace and sizeable two way walk-in robe and lavish en-suite with double stone vanity, shower, deep soaking spa and WC for the fortunate inhabitants of this serene part of the home.
This immaculately curated family property is a must to inspect to realise the premium offering, its ammenities,
inspiring views & location beyond compare; mere moments to the beach below, Toorak College and short stroll to the vibrancy of village.
Further inclusions; Gas ducted heating throughout, refrigerated cooling (5.5kW 3 phase) throughout, stunning bay views from most rooms, large scale gourmet kitchen & myriad of interconnecting living zones, gas log fire, intricate 2pac joinery, remote gateway, triple auto garage & large workshop with internal access, undercover alfresco, extensive terrace balcony with incredible views, alarm, large lush lawns, landscaping, rainwater tank, fitted laundry, excellent storage and much more..

