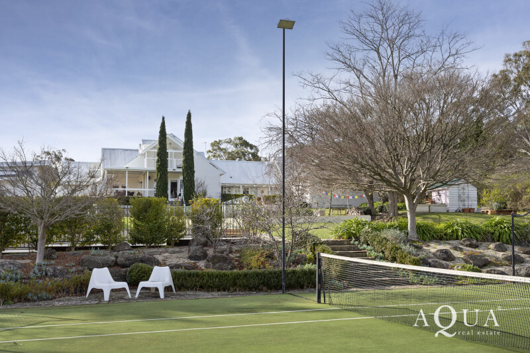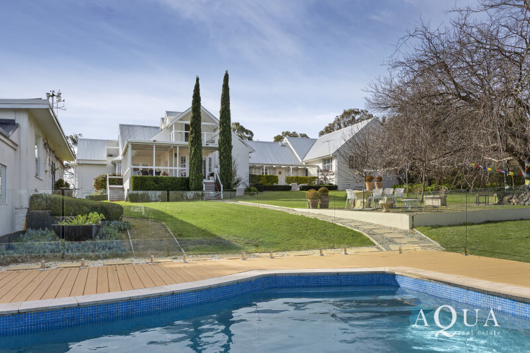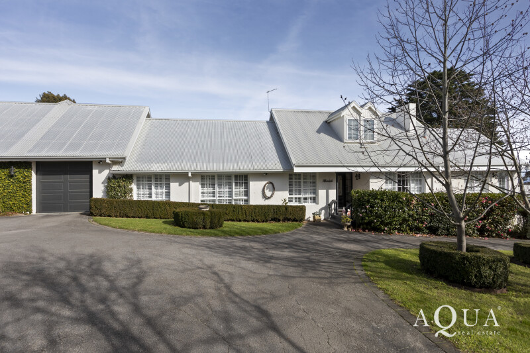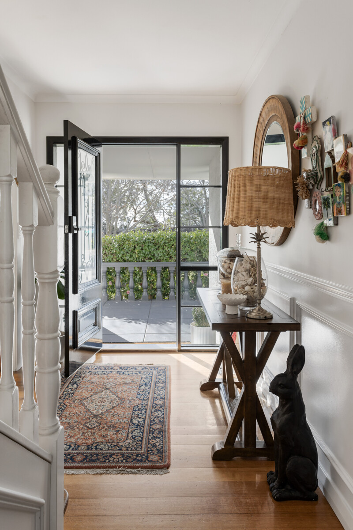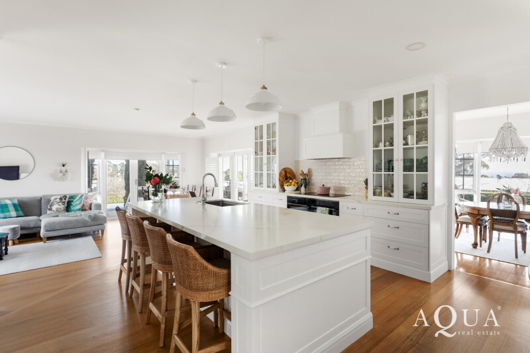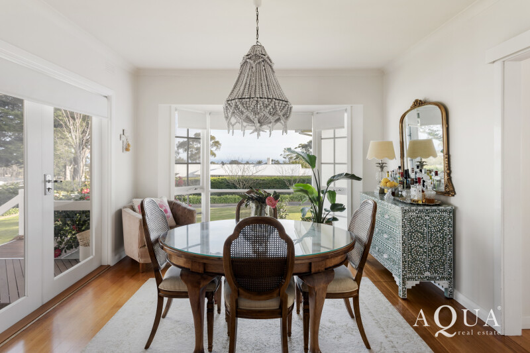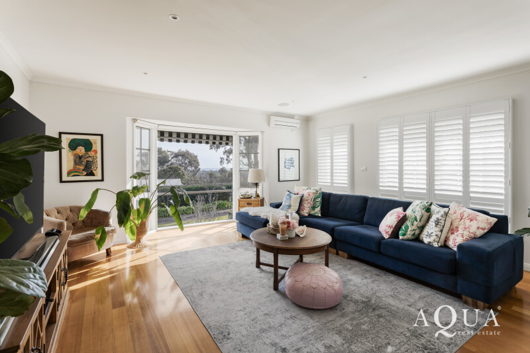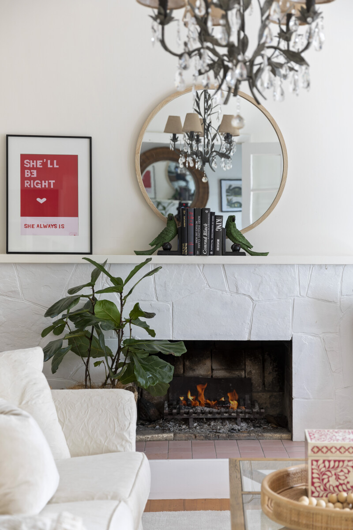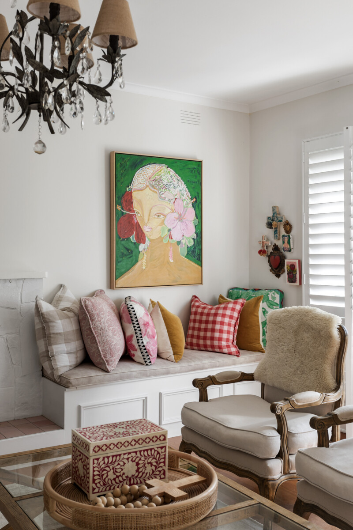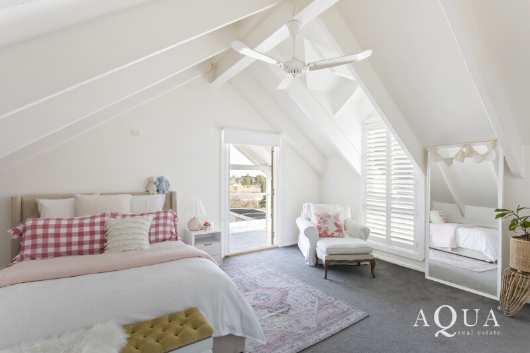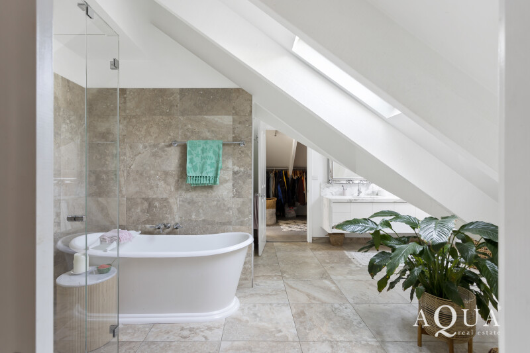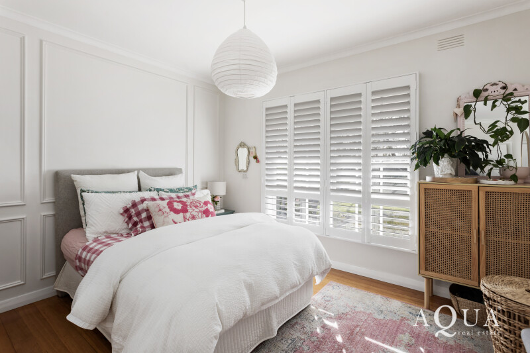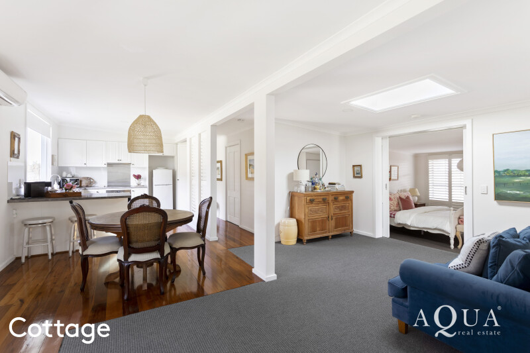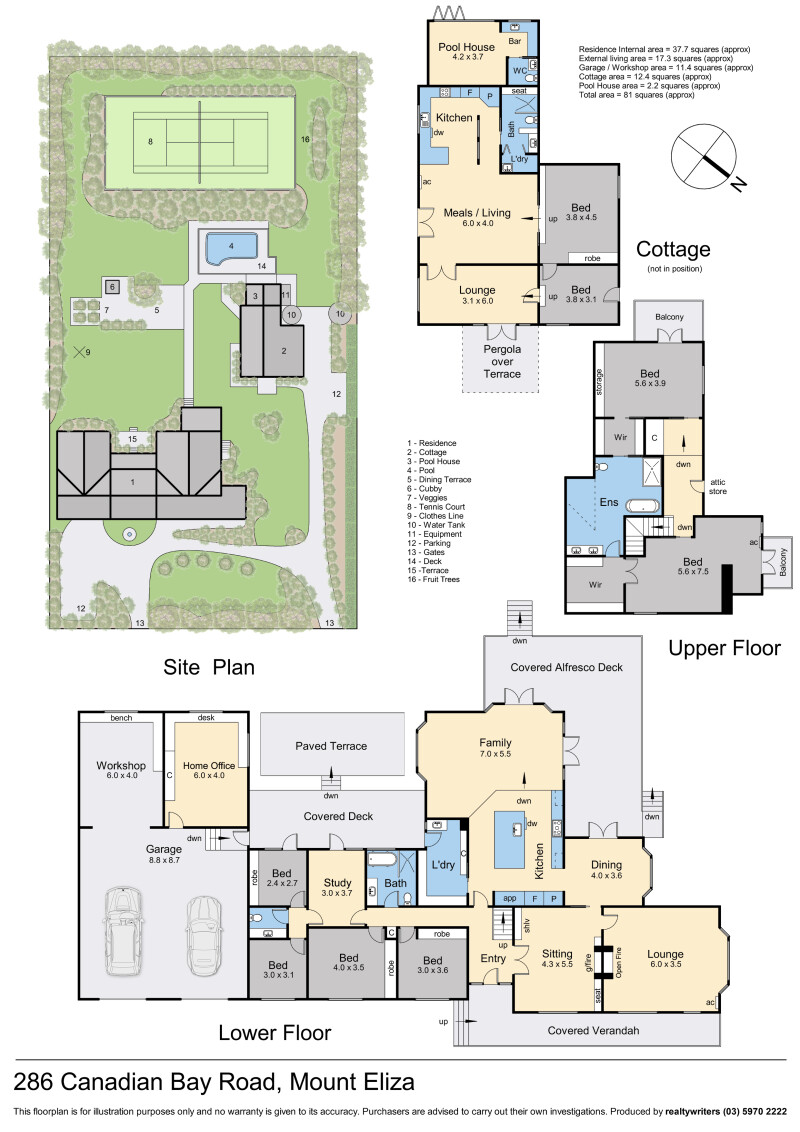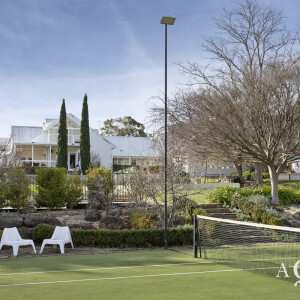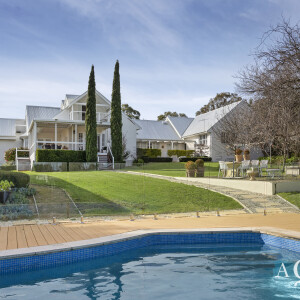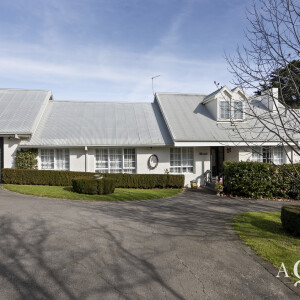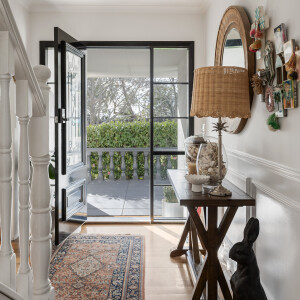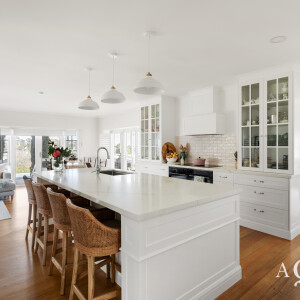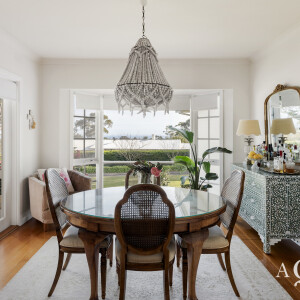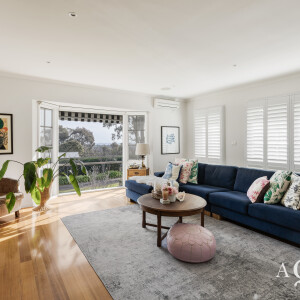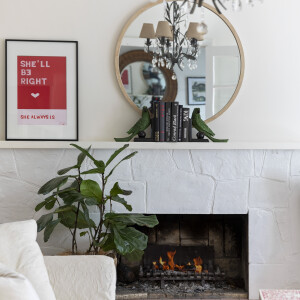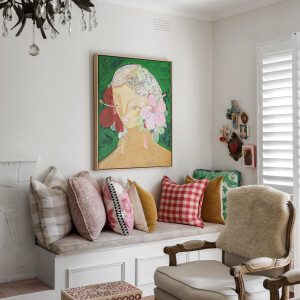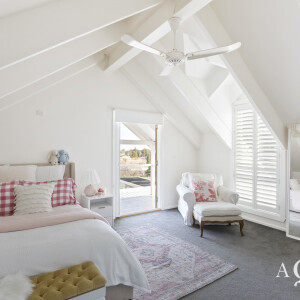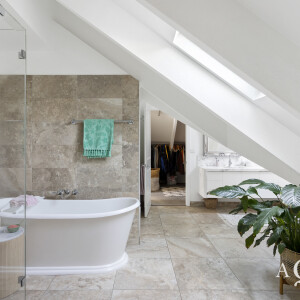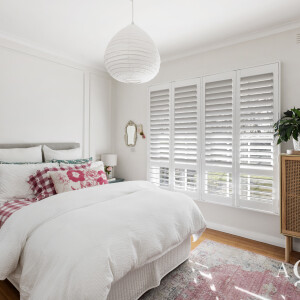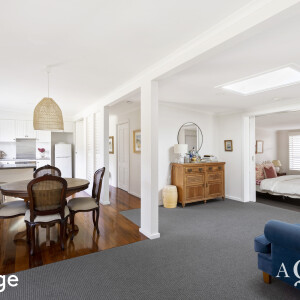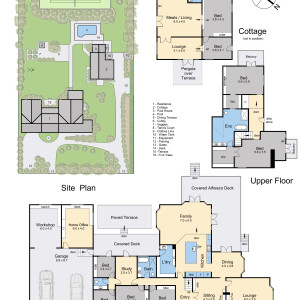Poised for serene views over manicured gardens to the glistening bay spanning the horizon, this luxury 1.39 acre (approx.) estate embodies the perfect harmony of country-style grandeur with urban convenience in this coveted enclave moments from the heart of Mt Eliza’s prestigious village, beaches and exclusive schools.
Standing gracefully behind ornate iron gates and a horseshoe driveway that sweeps past hedged gardens with rare tulip trees, this substantial six-bedroom home enjoys a picture perfect setting, while a guest cottage, solar heated swimming pool, floodlit mod grass tennis court deliver a life of extreme luxury and leisure.
Bringing together an eclectic blend of sumptuous styles, where coastal elegance and French provincial charm is given a delicate splash of colour, the home branches out with sundrenched spaces for all occasions including three distinctive lounge areas.
A decadent kitchen combines farmhouse charm and modern flair equipped with two self-cleaning ovens, induction cooktop with “hob-to-hood’’ technology, an integrated dishwasher and sprawling stone-topped island, while numerous French doors open onto a wrap-around alfresco deck with Vergola ceiling and auto blinds.
With private balconies delivering the property’s best views across the bay to the You Yangs, two main bedrooms on the upper level have dressing rooms and a two-way French Provincial-style bathroom with twin vanity, rain shower and freestanding bathtub.
Four more bedrooms are located in a lower wing alongside their own bathroom with another rain shower and separate powder room, while a study area opens to another covered deck that connects with the home office, an oversized triple garage with large rear workshop.
Across sweeping lawns, the self-contained guest house is run as indulgent holiday accommodation with two bedrooms, two living areas and its own garden terrace.
Once stables, a pool house offers lounge room comfort opening directly to the poolside, complete with a kitchenette for refreshments and a powder room. Beyond the pool, the tennis court is floodlit for evening matches, while a lovely cluster of fruit tree provide a supply of delicious apples, peaches, nectarines and apricots.
A short walk to St Thomas More Primary School and moments to Peninsula Grammar, Mt Eliza Primary, Mt Eliza North primary and Mt Eliza secondary schools, the home also includes a quaint cubbyhouse, a series of veggie beds and substantial water tanks.
Offering a lifestyle of exceptional comfort and convenience in an exclusive coastal locale, this is a once-in-a-generation opportunity to secure an estate of rare scale, elegance and versatility.
We kindly request that you provide photo ID when attending this property.

