Discover this stunning Hamptons enthused family home of grand proportions featuring mesmerising bay views, 5 bedrooms, heated pool and multiple expansive living zones inside & out.
‘Whitehaven’ is beautifully introduced via a remote sliding gateway ahead of a sealed drive revealing a handsome double storey weatherboard facade lined by lush lawns and verdant gardens culminating into a forecourt with 3 car auto garage and separate boat / van parking at the side.
Be warmly greeted inside under the columned porch entry and foyer space anchored by rich spotted gum timber flooring and lofty generous ceilings throughout to great effect. The voluminous light interiors are bathed in natural light courtesy of the north-westerly orientation and myriad of large windows, french and bi-fold doors incorporated into the well-conceived layout.
The hub of the home is dedicated to an open plan gourmet kitchen fitted with honed marble bench-tops, breakfast bar island and a suite of quality appliances such as Belling induction hob, 900mm wide electric oven and Miele dishwasher; all seamlessly integrated into bespoke cabinetry with excellent storage solutions.
An equally decadent butler’s pantry is within easy reach offering more tailored storage and out of sight preparation space.
This tastefully curated central domain features cathedral ceilings and a series of dynamic interconnecting living zones translating into family area with cosy gas fireplace, dining space, sitting room and formal lounge providing luxuriant fluid spaces with instant access to the great outdoors. A clever servery window and sheer wall of concertina doors opens to the pool side deck and covered alfresco perfect for family soirées year round complemented by the magnificent outlook to the Morooduc Plains and the big blue view of Port Philip Bay for an impressive backdrop.
The master is privately positioned in its own wing with plush carpet, retreat, French doors to deck, sumptuous walk-thru robe and fully tiled marble en-suite with double vanity, twin shower zone, deep-soaking spa matched by breathtaking views and separate WC for the fortunate inhabitants of this serene part of the home.
For further living discover yet another luxuriant space; namely a substantial self-contained studio with separate access, kitchenette and powder room offering a multitude of enterprising possibilities.
Step upstairs for the main accommodation zone comprising a further fitted 4 bedrooms with white window louvres, plush carpet and serviced by a lavish family bathroom with marble vanity, shower, deep-soaking bath and WC.
Last but not least, a loft style rumpus room come home office claims some of the best views to be had with oversized floor to ceiling windows framing the unforgettable scene of the coastline, Arthur’s Seat and the sparkling immense of the bay in the distance.
This seaside architectural retreat is certain to thrill and promising a quality peninsula family lifestyle for the fortunate few mere
moments to Peninsula Grammar, the beach and the vibrancy of Mount Eliza village a short drive away.
INSPECT NOW TO REALISE!
Further inclusions; Mitsubishi inverter heating / cooling throughout, gas fireplace, 3 car auto garage with internal access, separate boat / van parking side of garage, fully-tiled solar-heated self-cleaning salt water pool, stunning undercover alfresco area, several decks, mesmerising hinterland & bay views, marble gourmet kitchen & butler’s pantry, expansive self-contained studio with separate access kitchenette & powder room, marble laundry with clothes chute, exclusive court location, 1145sqm of level land, landscaped established gardens, remote gateway, pedestrian gate, camera surveillance, water tanks and much more..

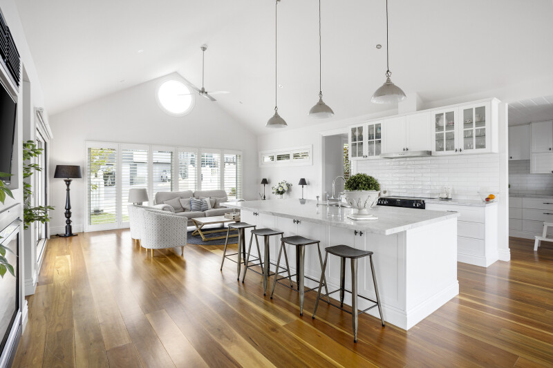
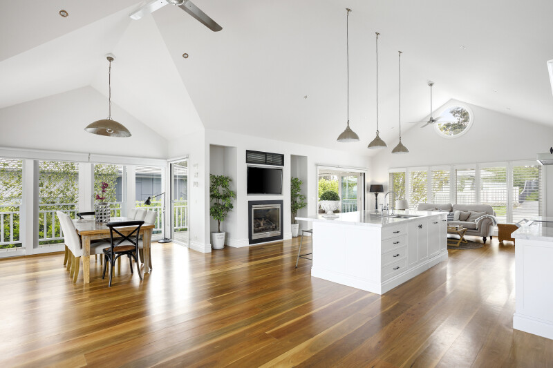
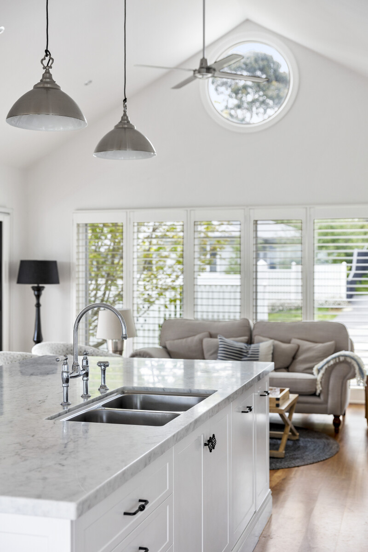
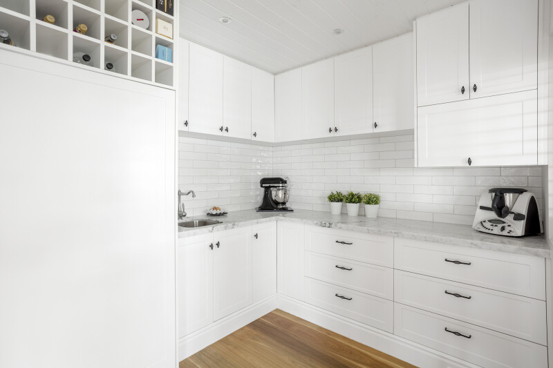
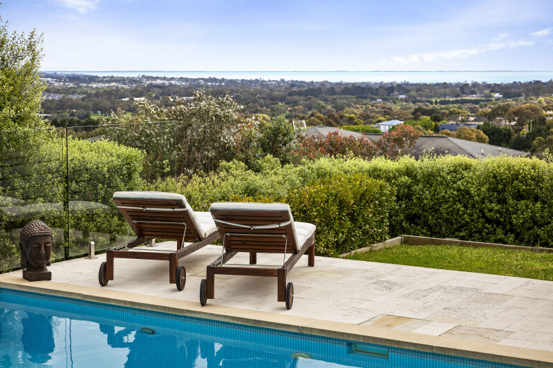
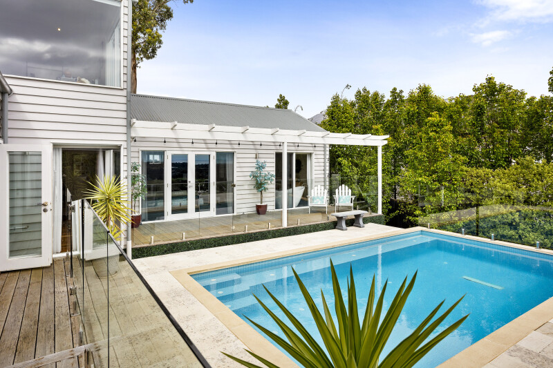
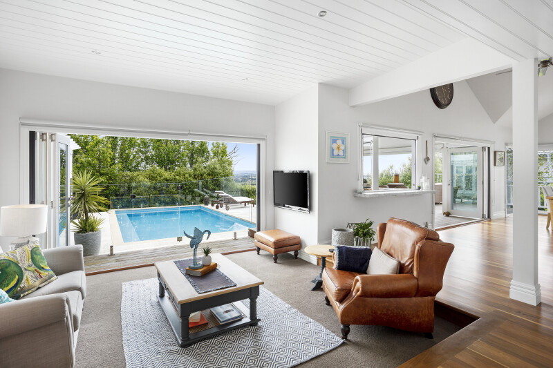
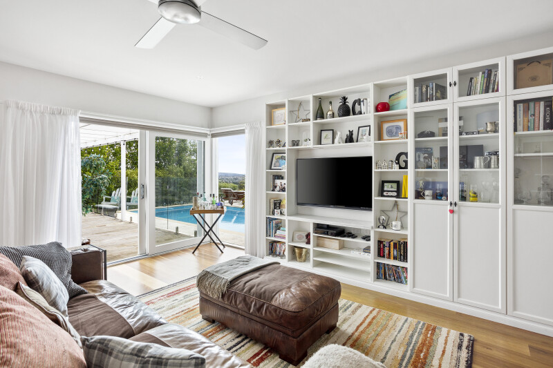
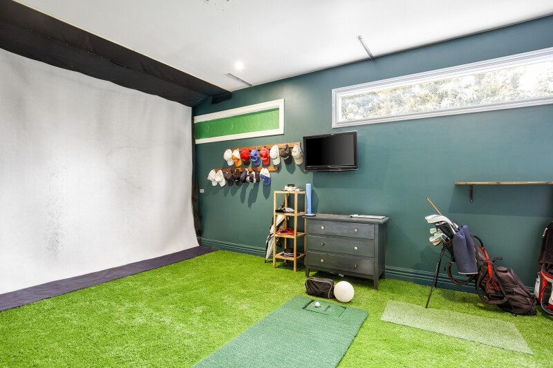
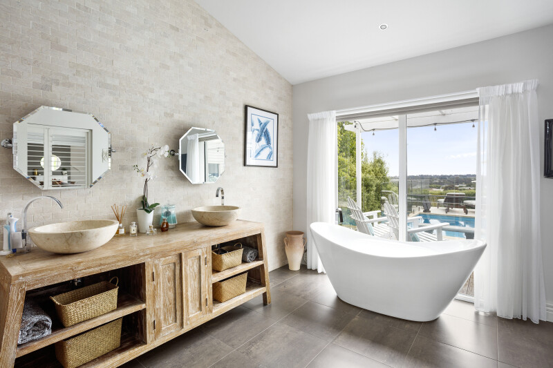
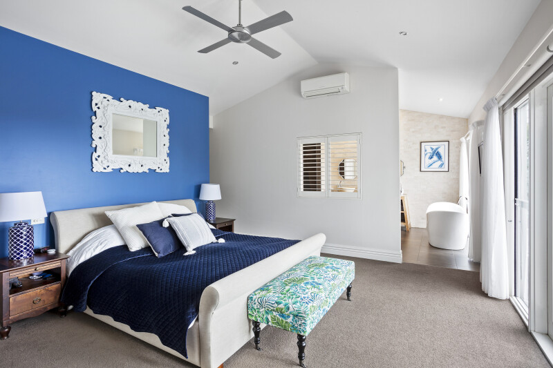
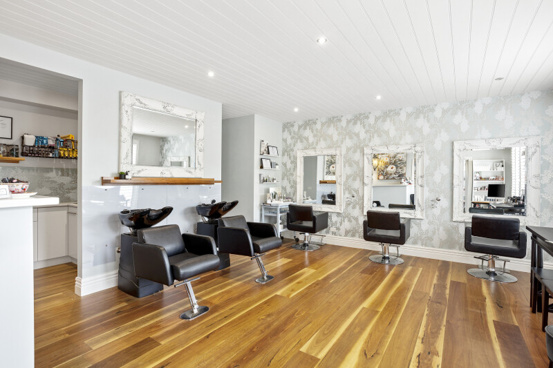
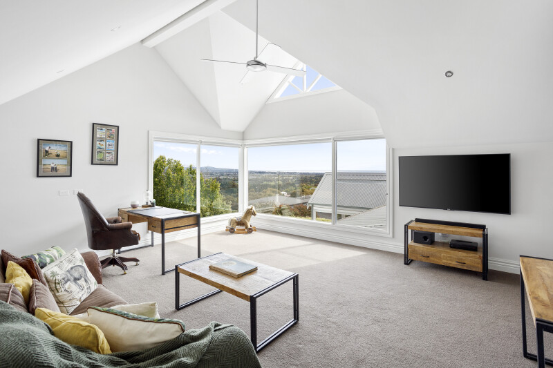
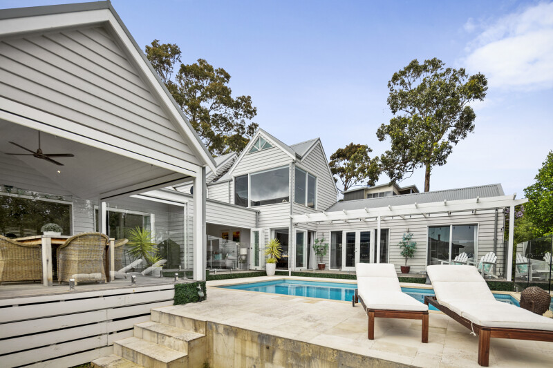
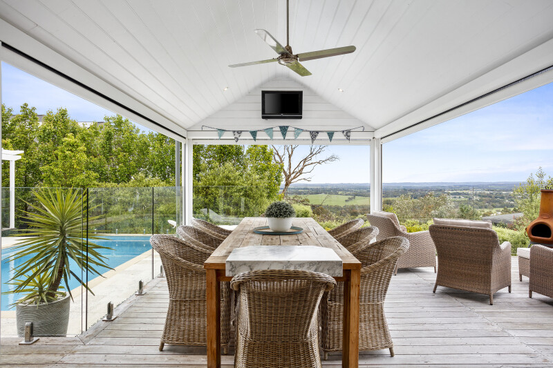
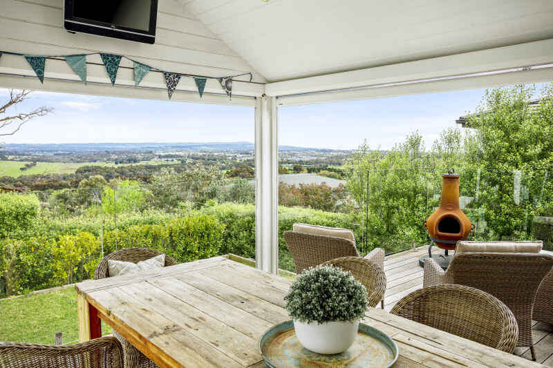
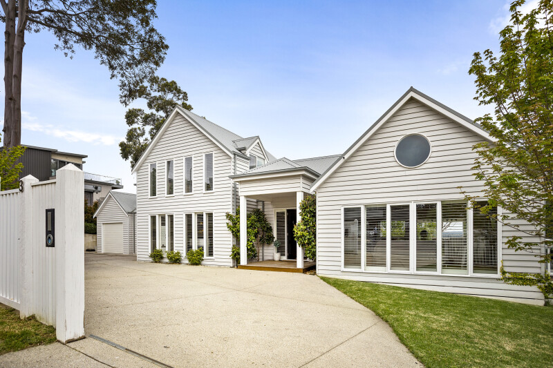
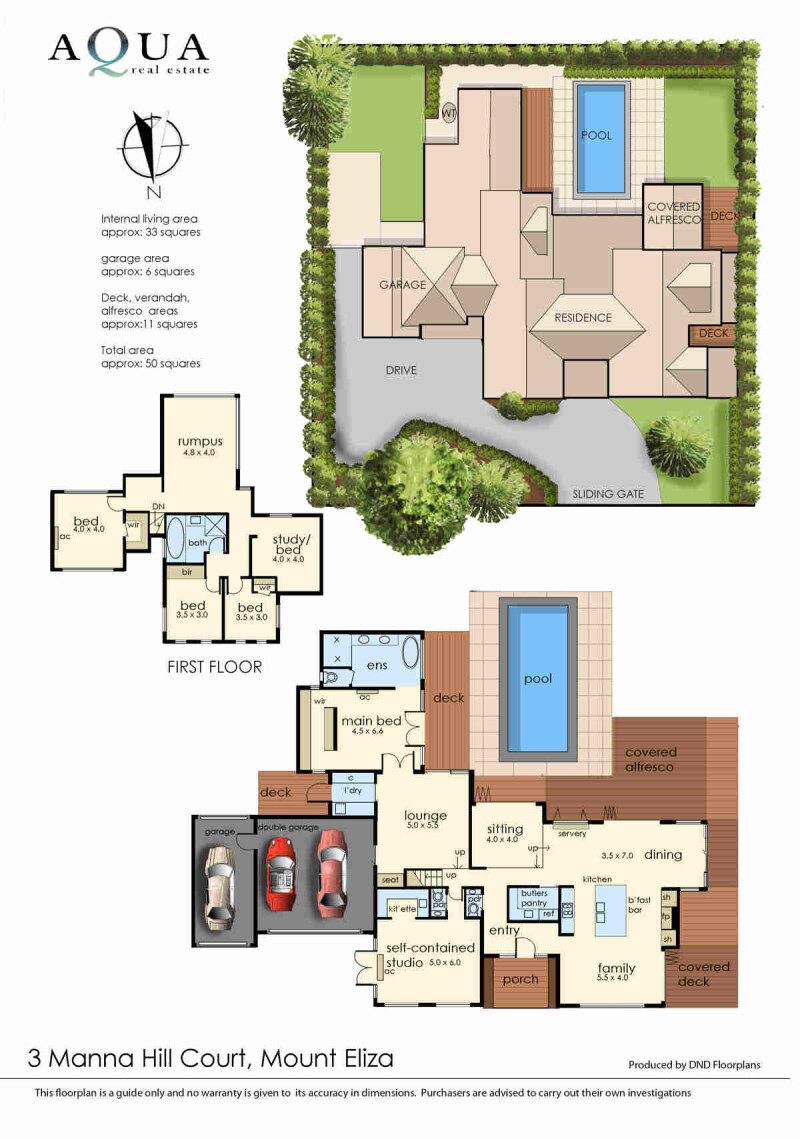
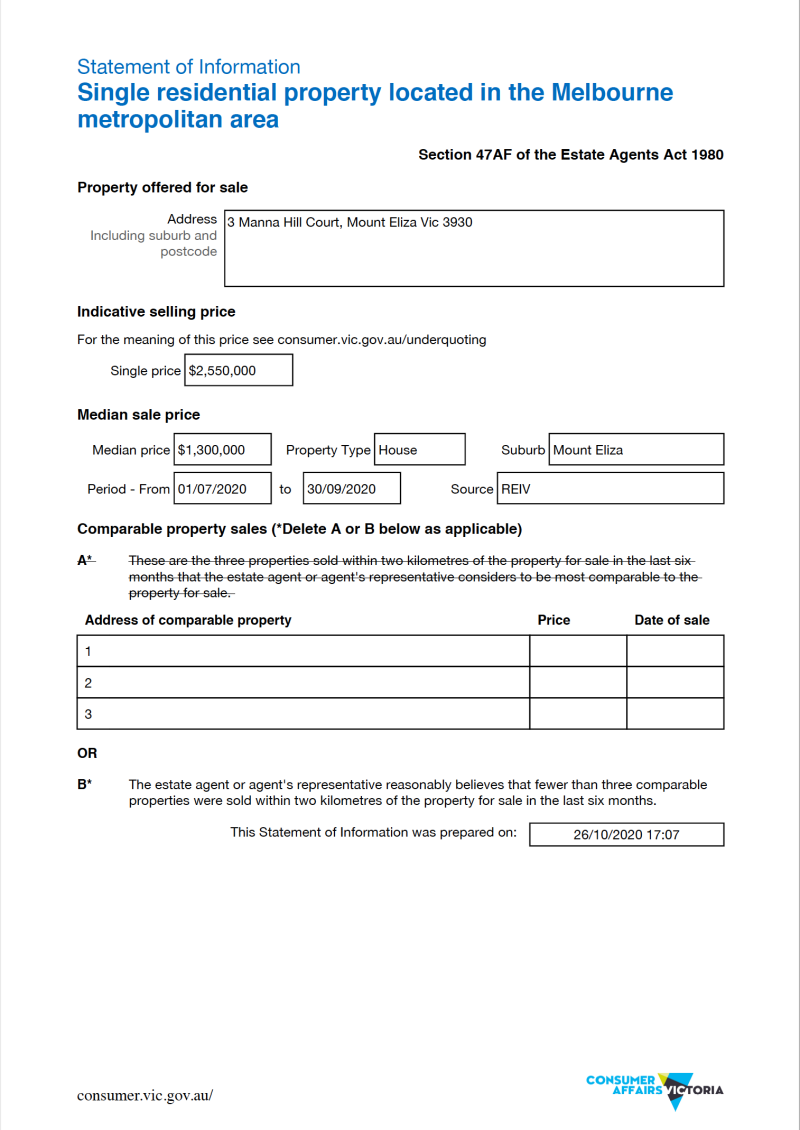
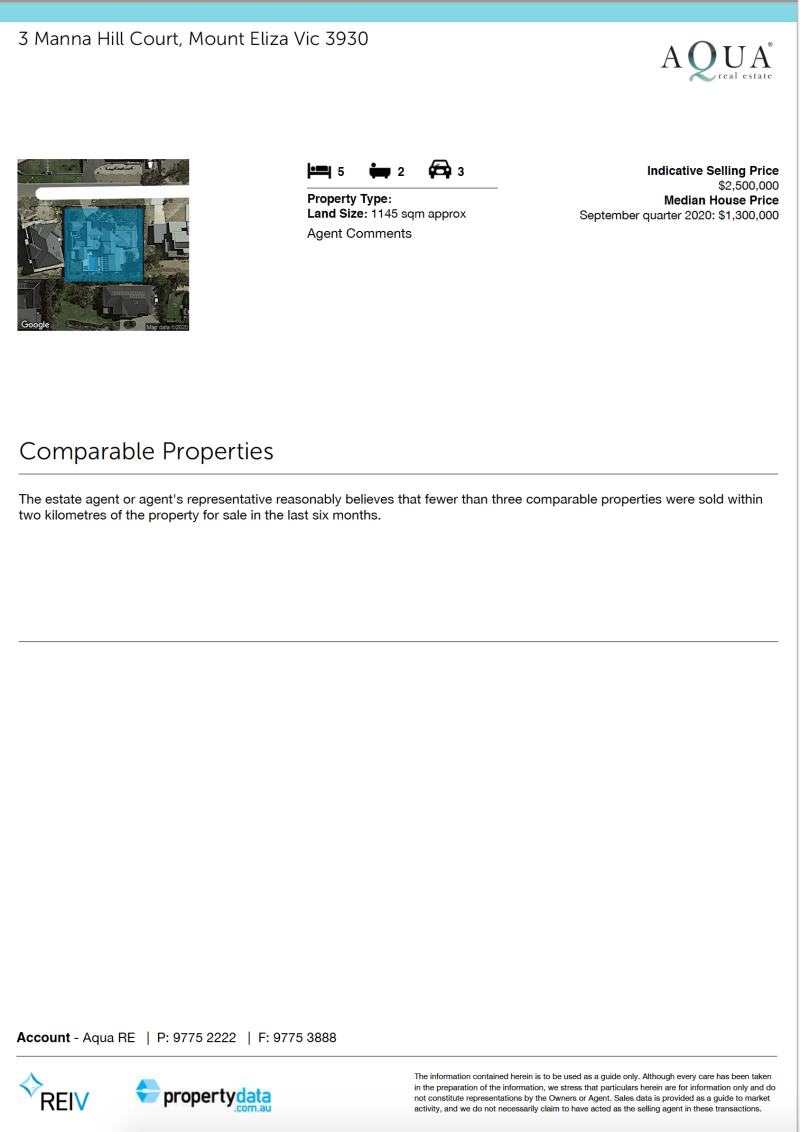
![Aqua COVID-19[1][2][1][2][1] copy](https://www.aquarealestate.com.au/wp-content/uploads/2020/07/Aqua-COVID-1912121-copy-800x564.jpg)
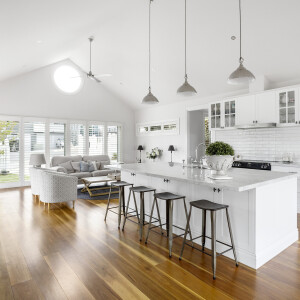
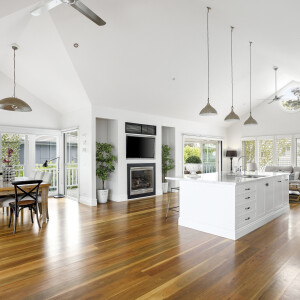
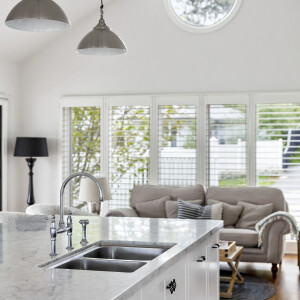
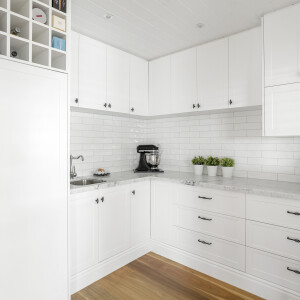
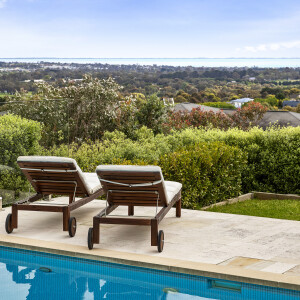
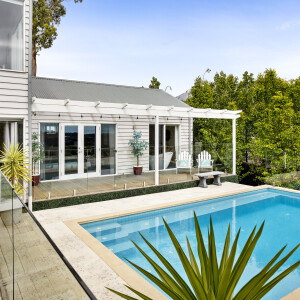
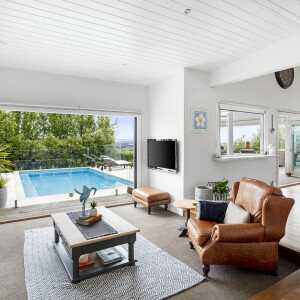
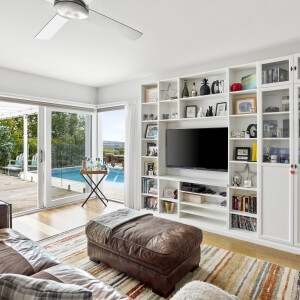
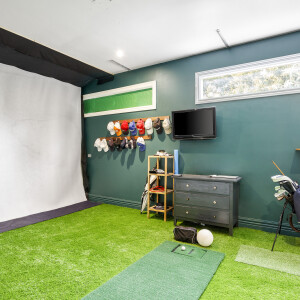
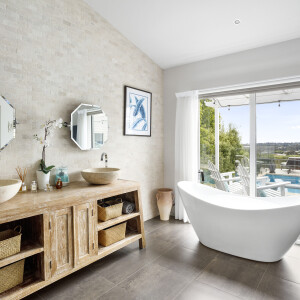
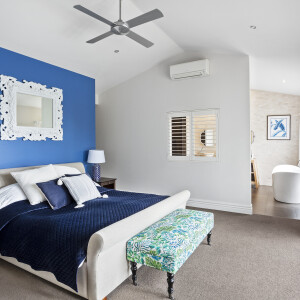
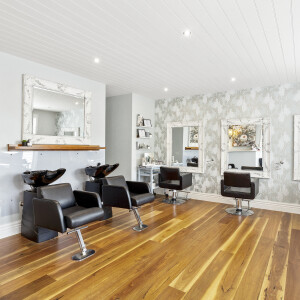
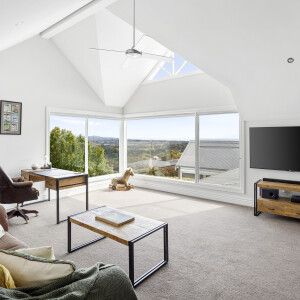
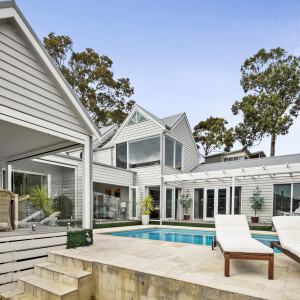
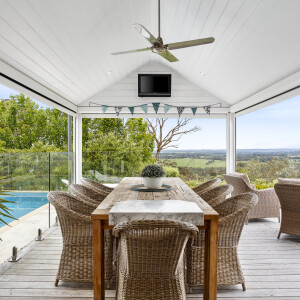
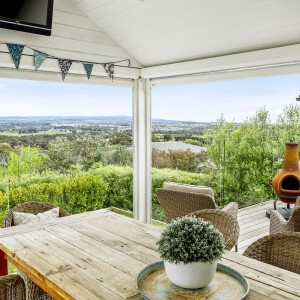
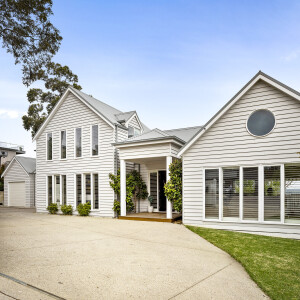
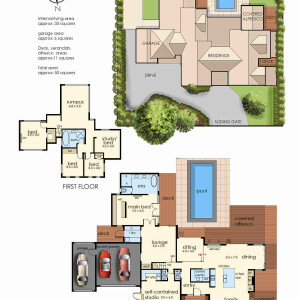
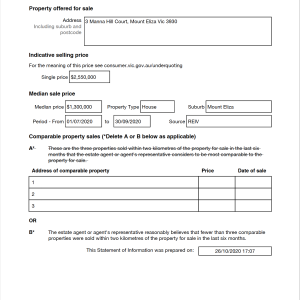
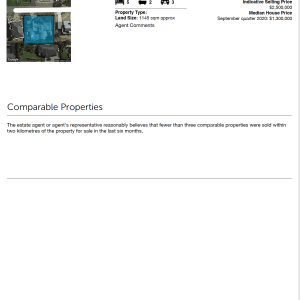
![Aqua COVID-19[1][2][1][2][1] copy](https://www.aquarealestate.com.au/wp-content/uploads/2020/07/Aqua-COVID-1912121-copy-300x300.jpg)