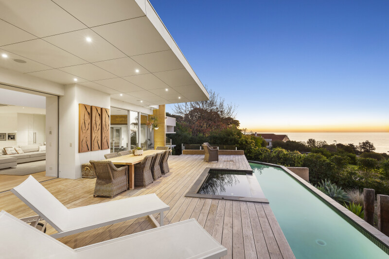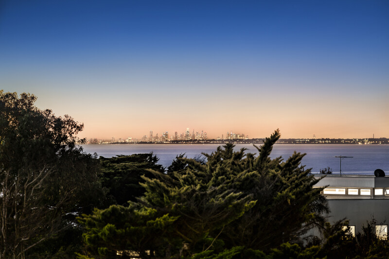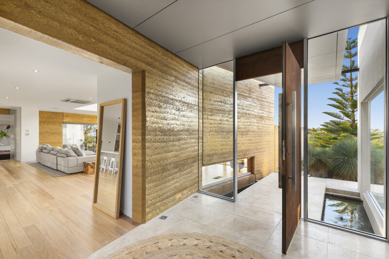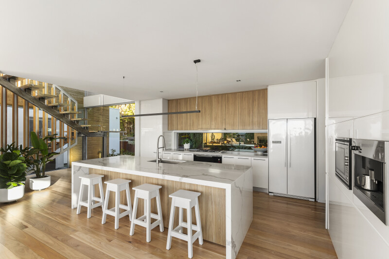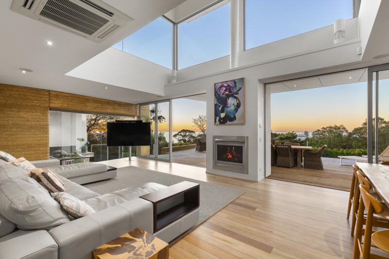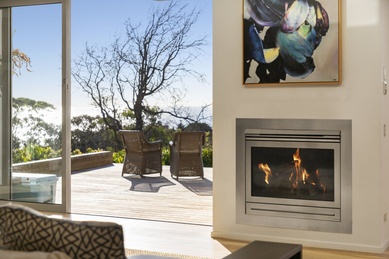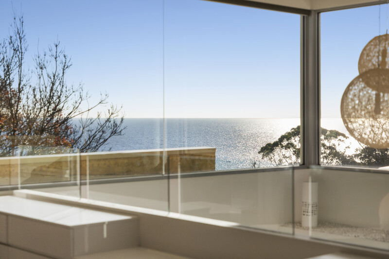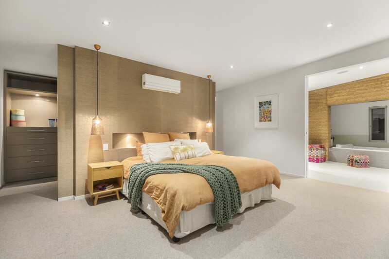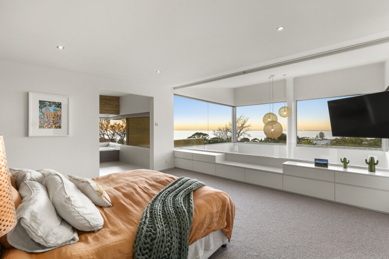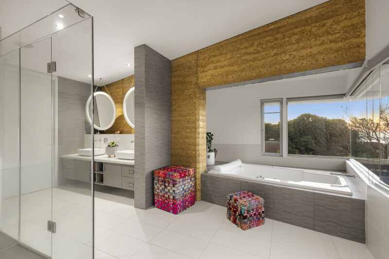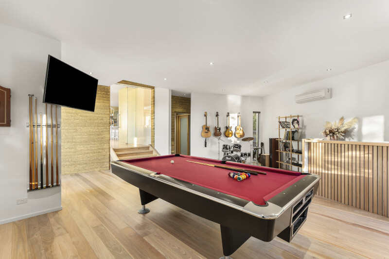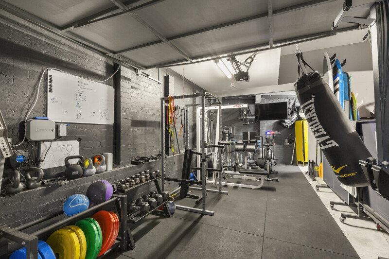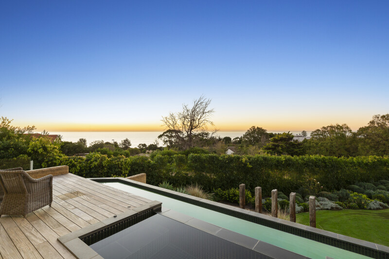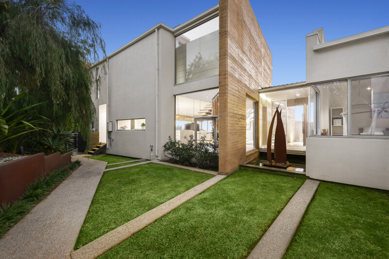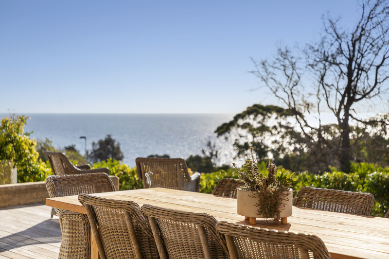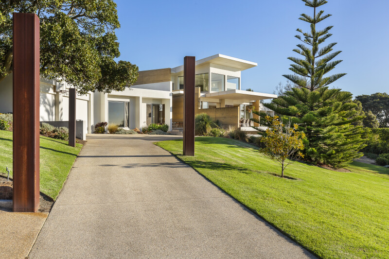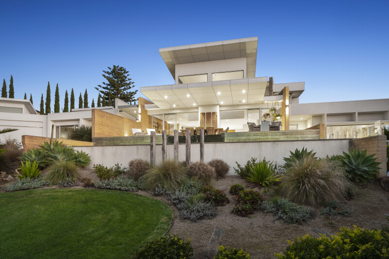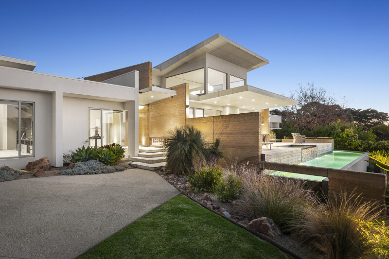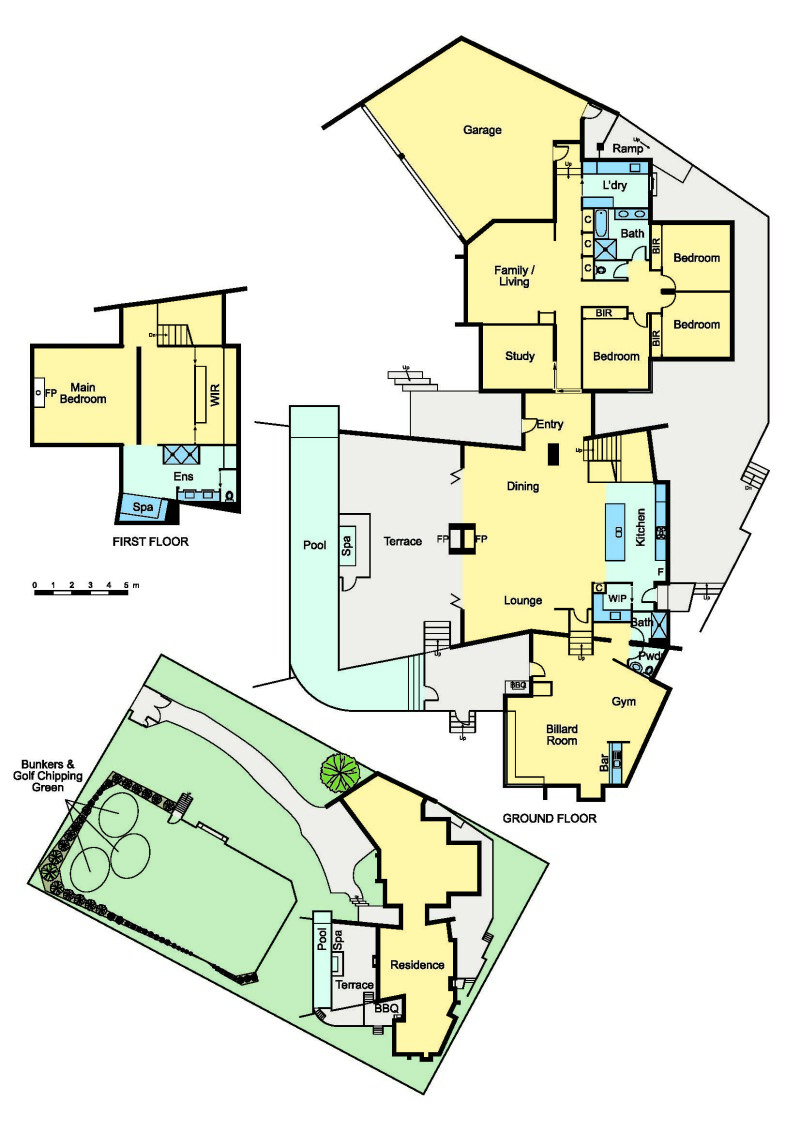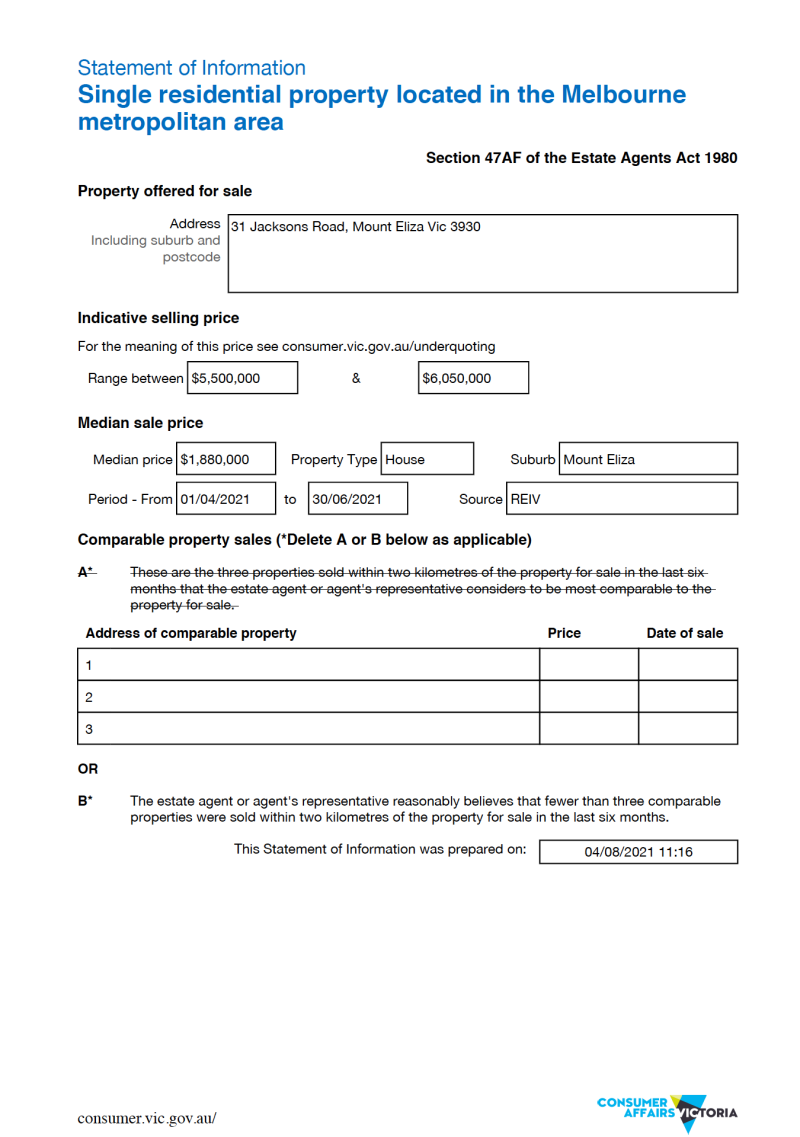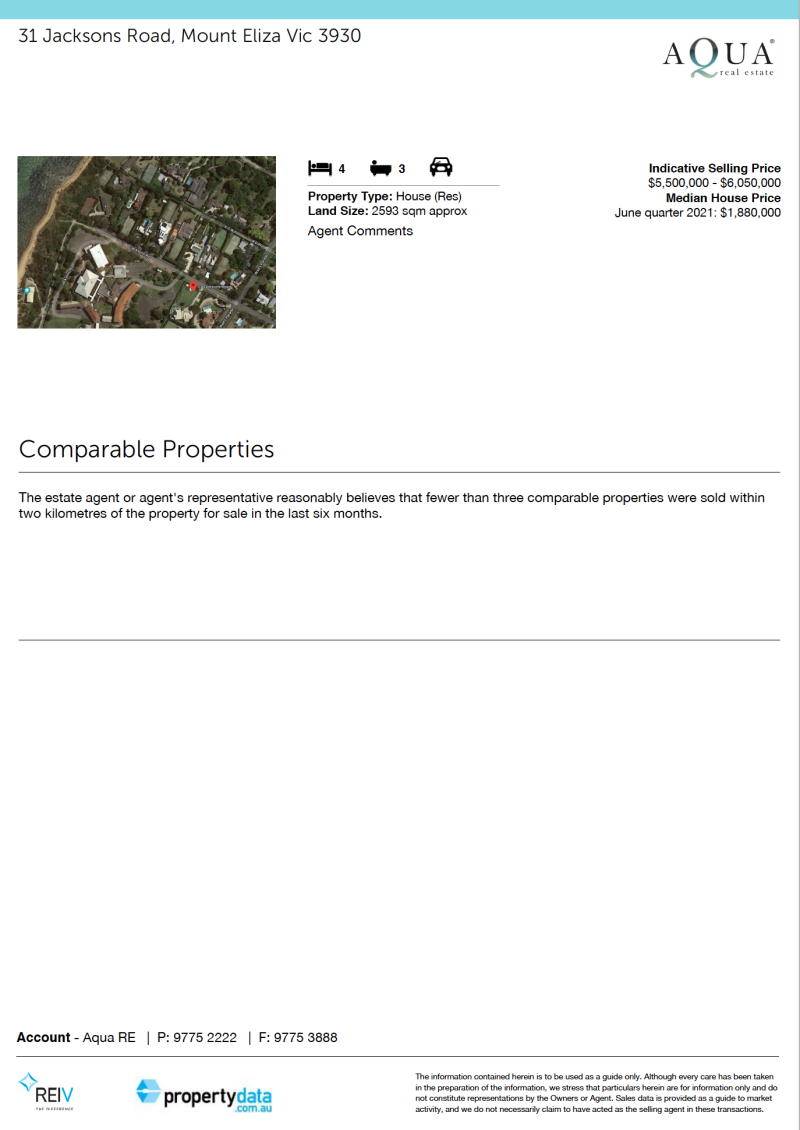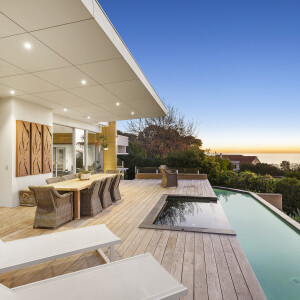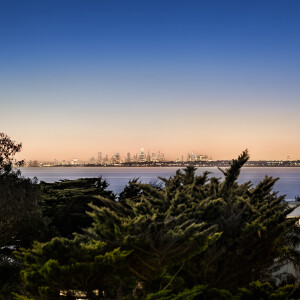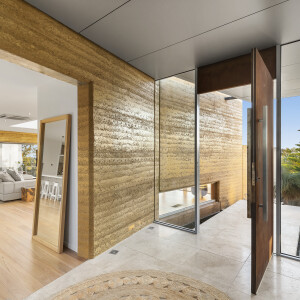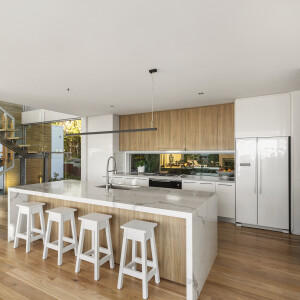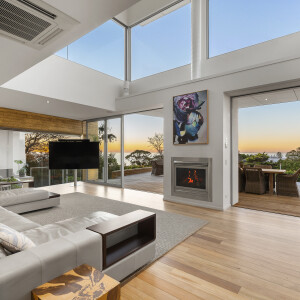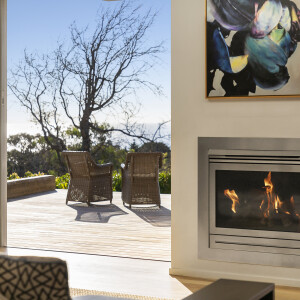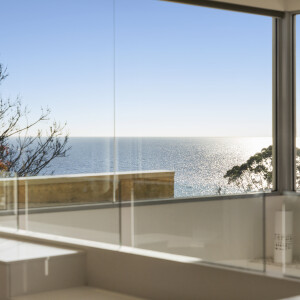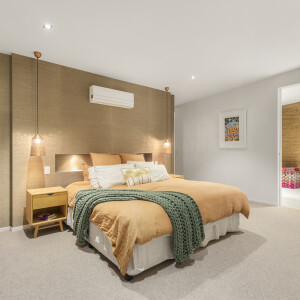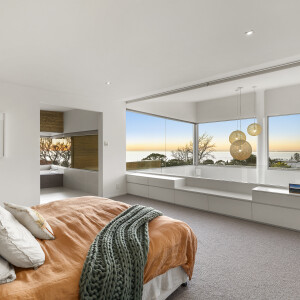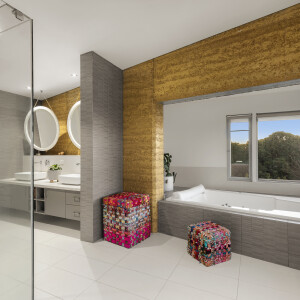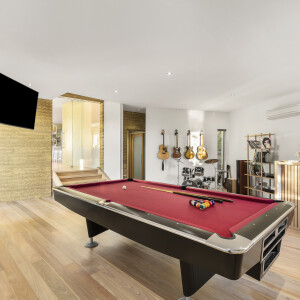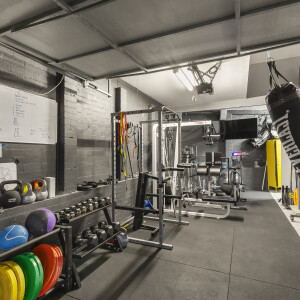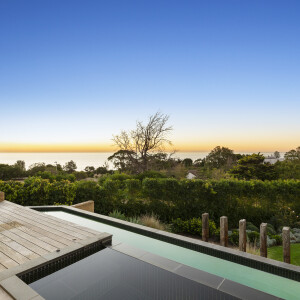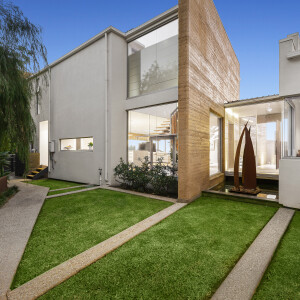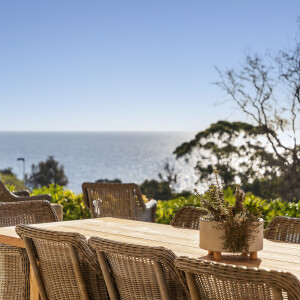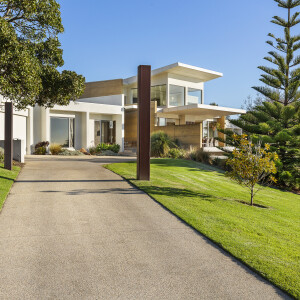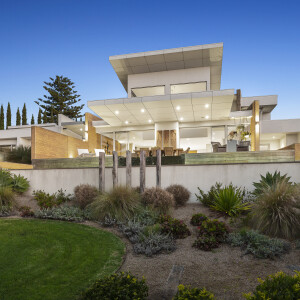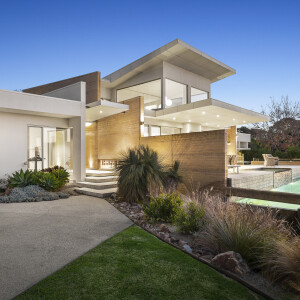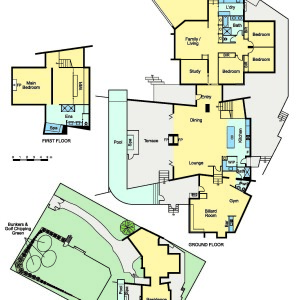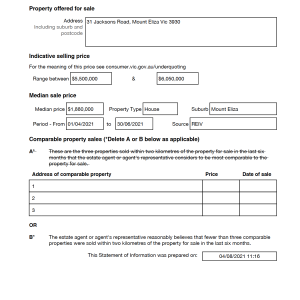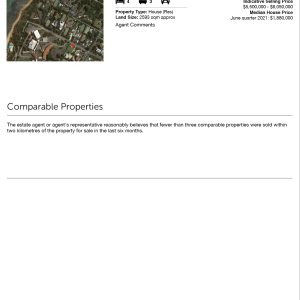Discover true beachside bliss in this striking architectural 4 bedroom family residence complete with vast multiple living spaces inside & out, swimming pool matched by unforgettable views of the water set back in verdant gardens of 2593sqm approx.
This special property is magnificently introduced via a grand sliding gateway ahead of a sweeping drive leading the way past immaculate grounds, sculpture metal feature on entry, lush lawns and contemporary landscaping to a large forecourt with generous guest parking and triple auto garaging.
An inviting portico greets you inside to realise a large foyer space and light, voluminous interiors anchored by rich timber floors and soaring ceilings throughout to great effect. On your right embrace a dynamic open plan dining area come lounge room designed around a cosy gas fire place with enormous floor to ceiling glass sliders either side (one is automated) providing instant access to the undercover alfresco, pool and the great outdoors.
This central domain also incorporates the hub of the home dedicated to a stone-topped gourmet kitchen fitted with breakfast island and a suite of quality appliances such as DeLonghi gas hob, Blanco electric oven, Bosch dishwasher and Miele espresso machine; all seamlessly integrated into bespoke cabinetry with excellent storage solutions. A large butlers’ pantry with ZipTap with sparkling water, and tailored storage adds to the well-considered design of this part of the house. Stand back and savour the remarkable views of the pool side alfresco terrace complimented by the city skyline for an impressive backdrop; perfect for large scale entertaining year round with ease.
The main accommodation wing features 3 tastefully curated double bedrooms with plush carpet, ceiling fans and built-in robes serviced by a decadent family bathroom with double stone vanity, extensive tiling, shower and separate WC.
A refined home-office is awash in natural light and comprehensively appointed with plush wool carpet, bespoke wall cabinetry and shelving -not to forget the inspiring dress circle vistas over the grounds and bay; perfect whilst working from home.
A generously sized family / TV room sits adjacently with oversized floor to ceiling windows framing the ideal northerly aspect.
For further living discover yet another zone; a sizeable games room with built-in bar and clever wrap-around window bench seating with built-in storage next to a sleek pool bathroom with all the luxe trimmings.
Step upstairs to the sumptuous master bedroom with retreat space, custom walk-in robe and more of those glorious views of the big blue at every angle. The interconnecting en-suite is equally luxuriant incorporating extensive tiling, floating double stone vanity, large shower, deep-soaking spa bath with dress-circle views and separate WC for the fortunate inhabitants of this sanctuary-like part of the home.
This Golden-mile marvel presents a rare opportunity for a blessed family lifestyle on the peninsula; mere moments to Canadian Bay Beach below, Toorak College and the vibrancy of Mount Eliza village a short stroll away.
Further inclusions; Gas ducted heating, heating / cooling inverters, gas fire place, 3 car auto garage with workshop space & internal access, remote sliding gateway with video intercom and separate pedestrian gate, solar heated pool, gas heated spa, aqua Link to operate pool via phone, substantial undercover alfresco deck with separate outdoor BBQ kitchen, vast dynamic living spaces with automated sliders to alfresco & pool area, landscaped mature gardens & grounds, full irrigation automated watering system, golf chipping green with bunkers, wired speakers, automated outdoor lighting, rammed earth feature walls, mesmerising bay views, large fitted home-office, multiple living spaces, sumptuous private master bedroom with incredible bay and skyline views on its own floor with bespoke walk-in robe & ensuite, roof solar panel system, alarm, landscaped gardens, lush lawns, 12,000l water tank and so much more ..

