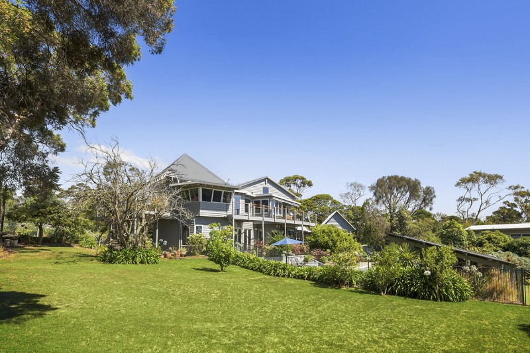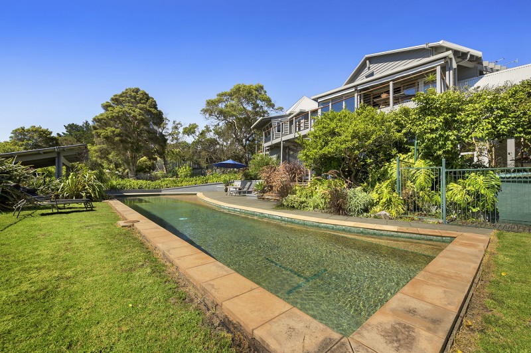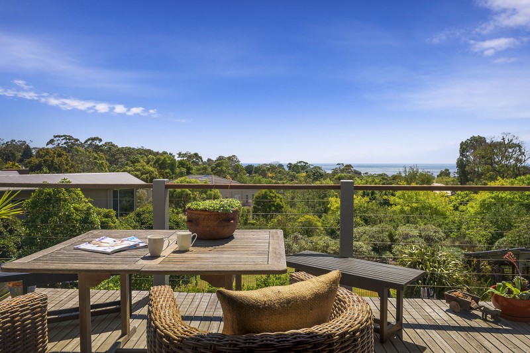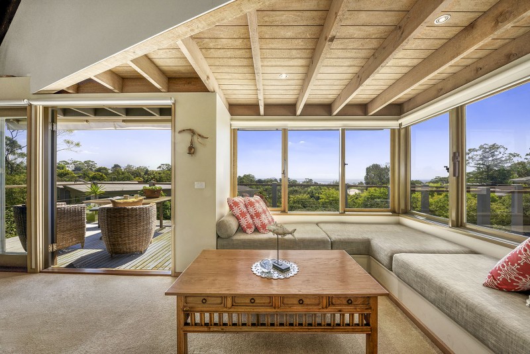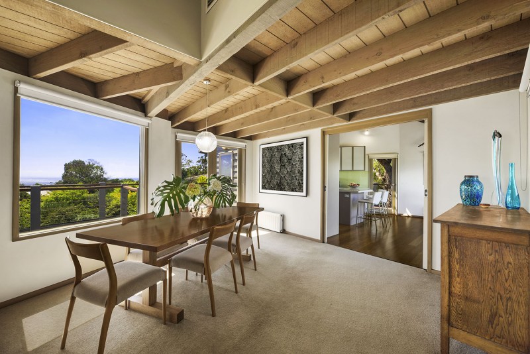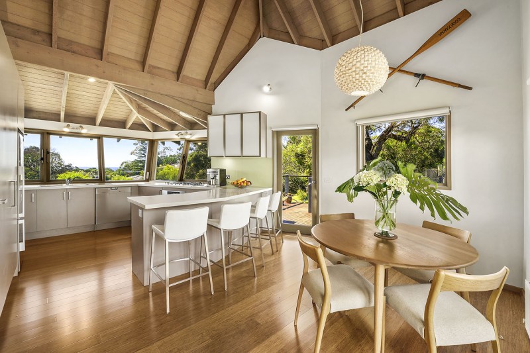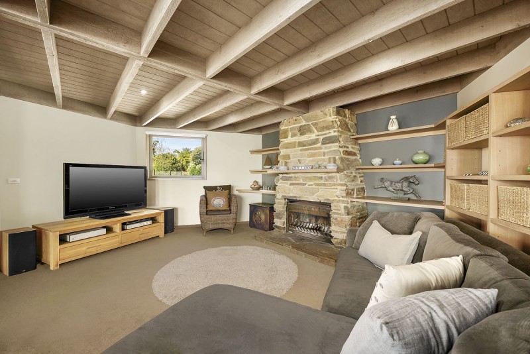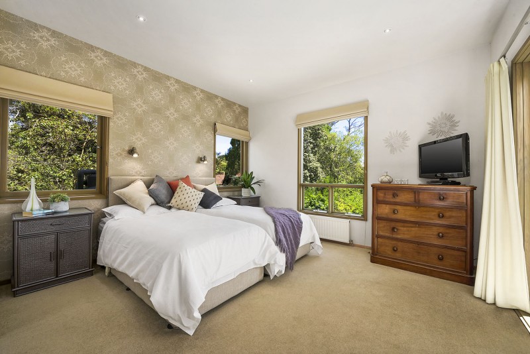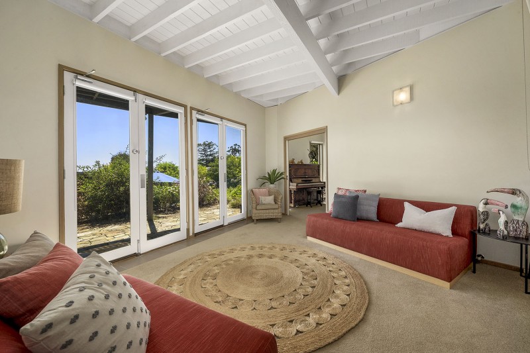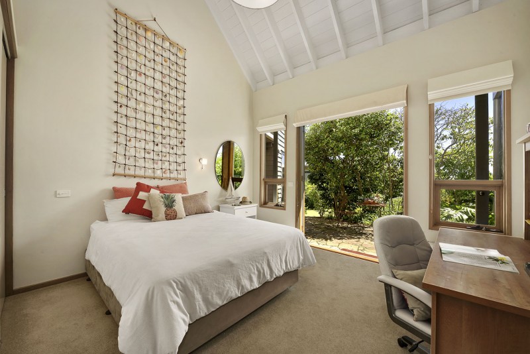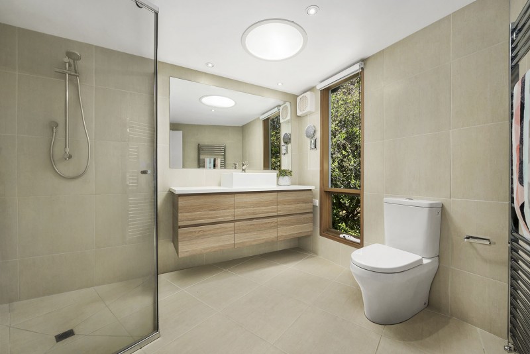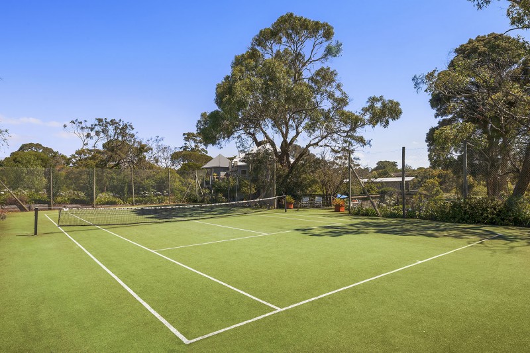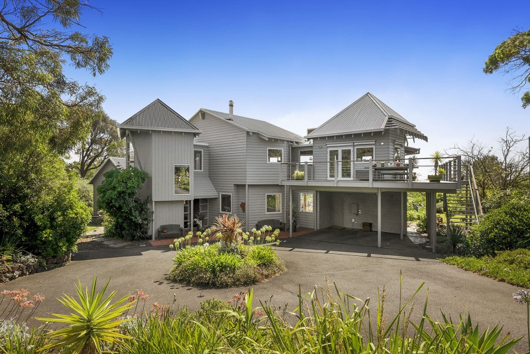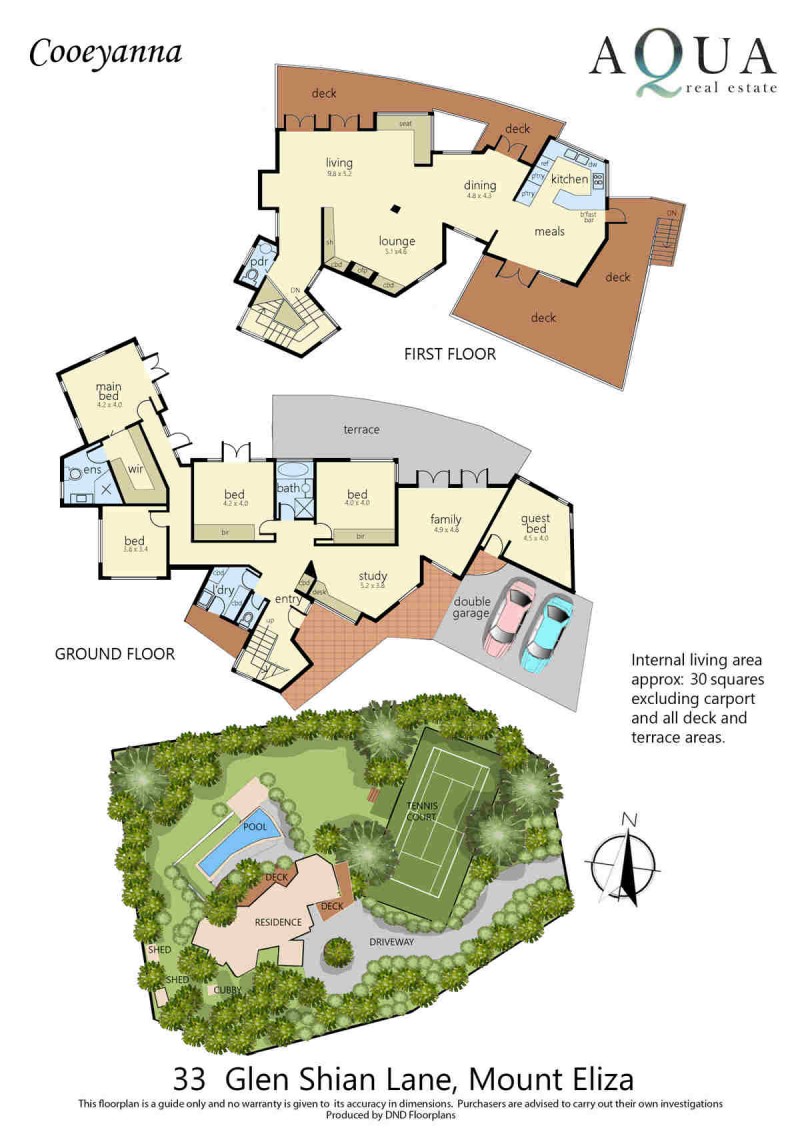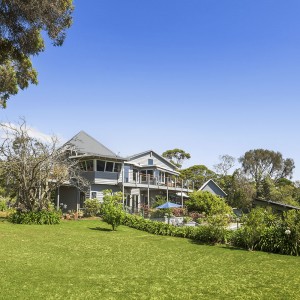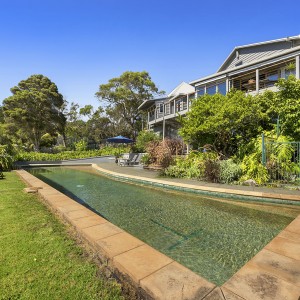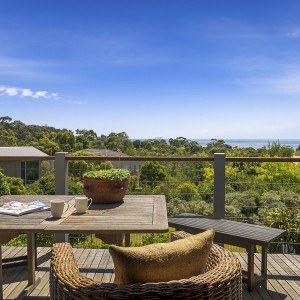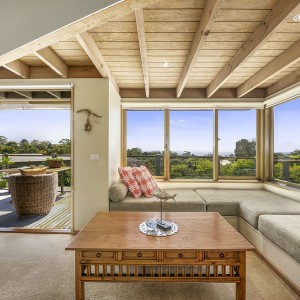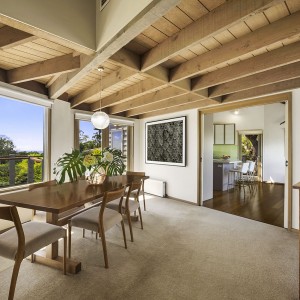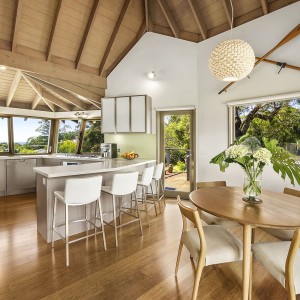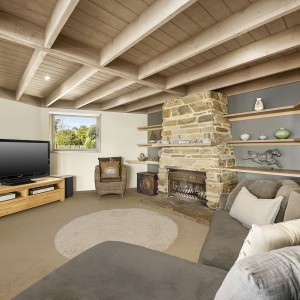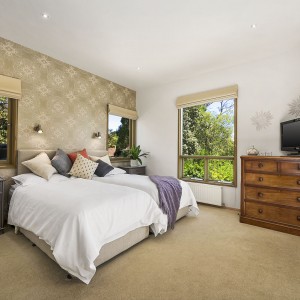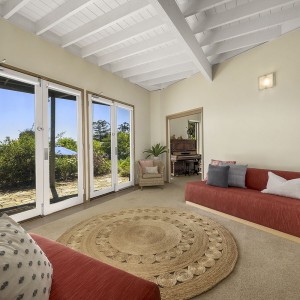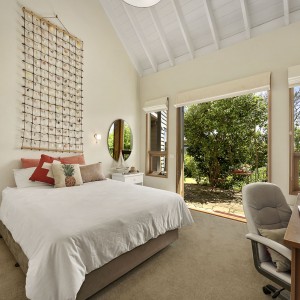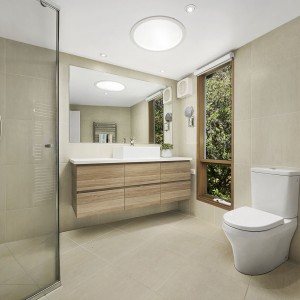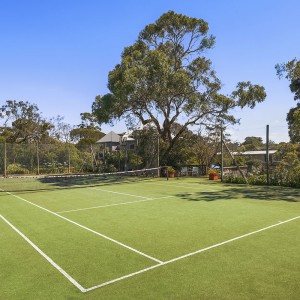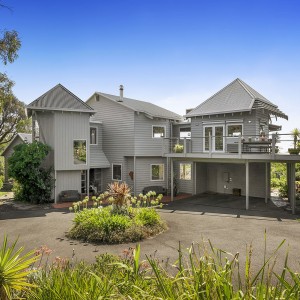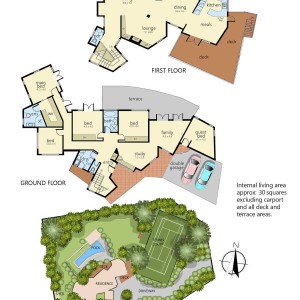Savour this 5 bedroom + study architectural master piece with an assortment of desirable features such as tennis court, 17m saltwater swimming pool, bay views and located in the prime of Mount Eliza’s venerable Golden Mile only moments to Canadian Bay Beach, Toorak College and the vibrancy of the village.
This is a rare opportunity to acquire a mesmerising quality Peter McIntyre designed family home over two north-western oriented levels on a substantial allotment of 4045sqm approx. amidst striking park-like gardens for the fortunate few.
‘Cooeyanna’ is discreetly introduced via the private meandering, sealed driveway lined by prolific Agapanthus hedging leading the way past the mod-grass tennis court and culminating in a large return forecourt with guest parking and integrated double carport.
Be greeted by the welcoming entry porch and step inside to realise the light and well considered flowing floorplan under lofty ceilings of varying heights to great effect.
The entry level is dedicated as an accommodation zone featuring 5 fitted double bedrooms including the private and sumptuous master suite with large walk-in robe, floor to ceiling windows allowing for bright, stunning aspects of the swimming pool and verdant garden surrounds as backdrop.
The recently updated and fully tiled en-suite is equally opulent with heated towel rails, sizeable shower zone, bespoke basin vanity and separate WC.
3 of the remaining bedrooms, all with glorious outlooks of the sweeping grounds are serviced by a large central family bathroom with deep soaking bath, shower and separate WC.
Adjacently find a spacious family living and home office, blessed with direct access via the double set of oversized French doors to a sun-drenched alfresco terrace and pool precinct, complete with shallow wading section and cabana perfect for sheltered relaxation and entertaining.
There is also a 5th bedroom/guest space at one end with convenient separate entry through the carport.
The first level of this remarkable abode is accessed through the requisite McIntyre enthused gallery stairwell incorporating soaring ceilings allowing for an abundance of natural light to awash the upstairs wing featuring vast open plan family and living spaces with majestic stone fireplace taking centre stage matched by awe-inspiring bay views at every glance by means of the large floor to ceiling windows or better from the extensive terrace balcony with retractable awning providing a premium alfresco zone for unforgettable entertaining. The living come dining zone is designed around stylish tailored window seating, yet another perfect place to unwind and recline at the end of the day.
At the opposite end of this level marvel at the glass encased gourmet kitchen / meals area; again with breath-taking views and fitted with suite of comprehensive quality MIELE appliances such as gas hob, electric oven and dishwasher under stone bench tops with breakfast bar offering a myriad storage solutions easily catering for the requirements of a large family of today. There is yet another large alfresco terrace at the side of the kitchen with stairs to the gardens enabling an array of choices and convenience.. or just follow the sun!
Further inclusions; Hydronic gas heating throughout, Evaporative cooling upstairs and inverter heating/cooling in master bedroom, open fire place, solar heated 17m long saltwater lap-swimming pool & cabana, championship-sized mod-grass tennis court with viewing area, awe-inspiring bay views, multiple alfresco terraces and decks, ducted vacuum, garden sheds x 2, 7000 litre water tank and much more..
INSPECT NOW TO REALISE!

