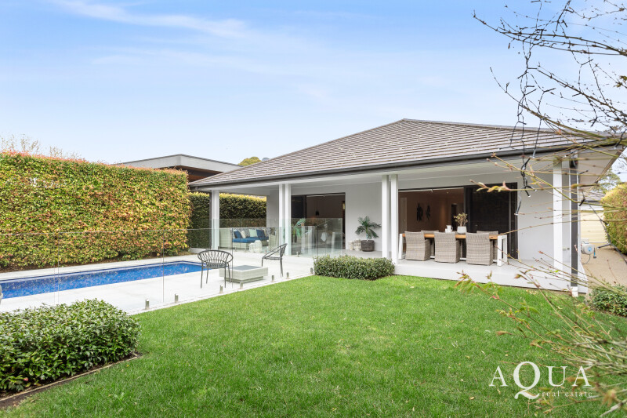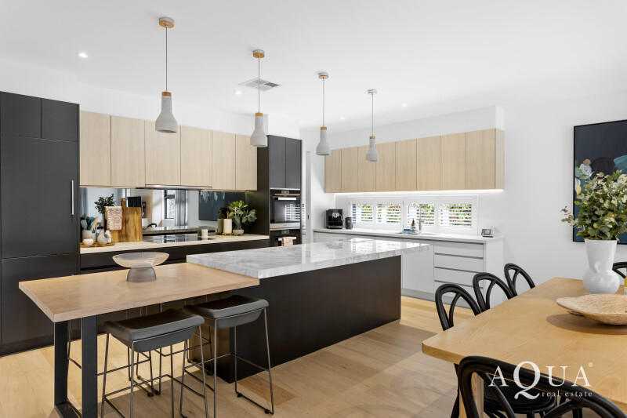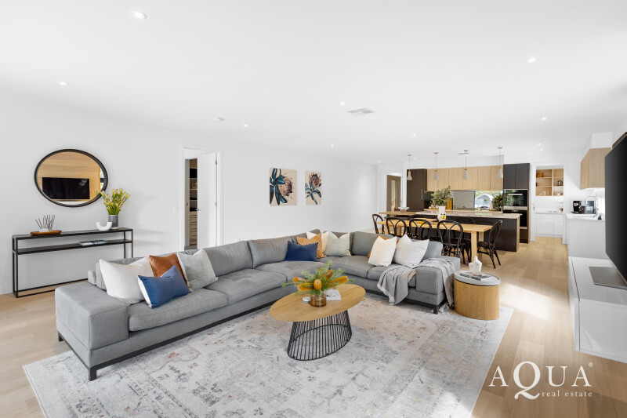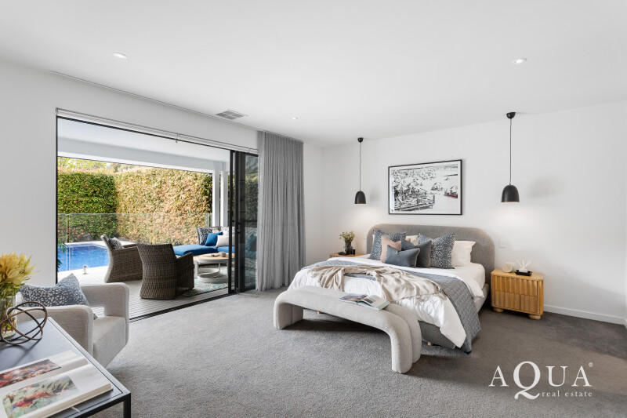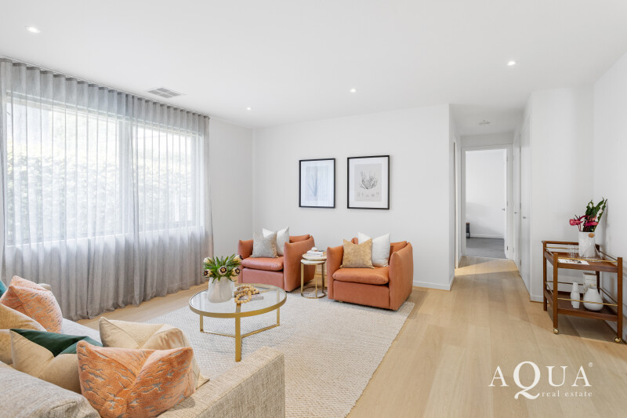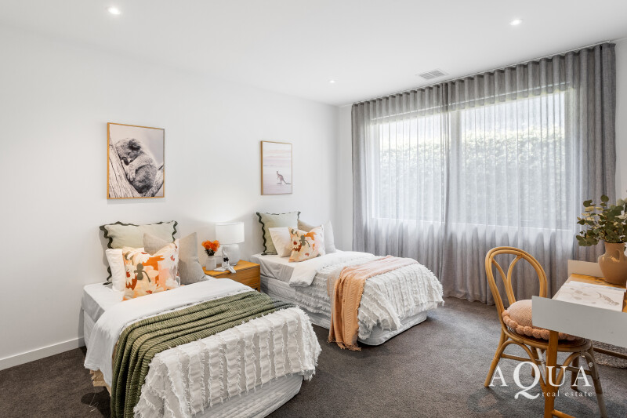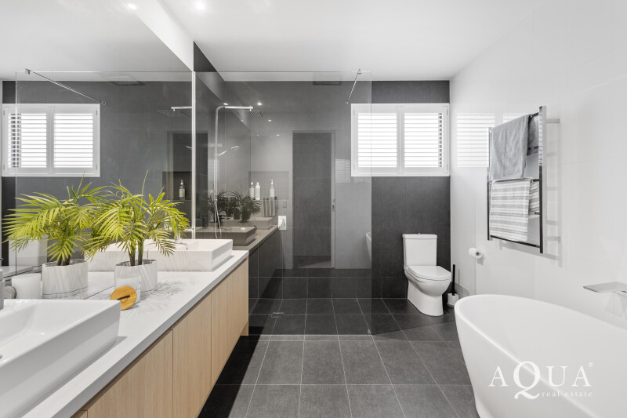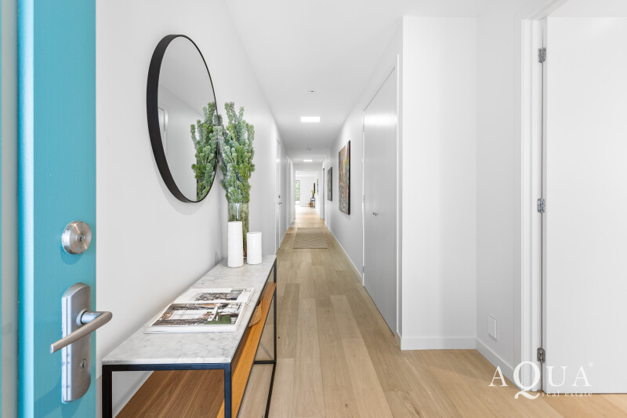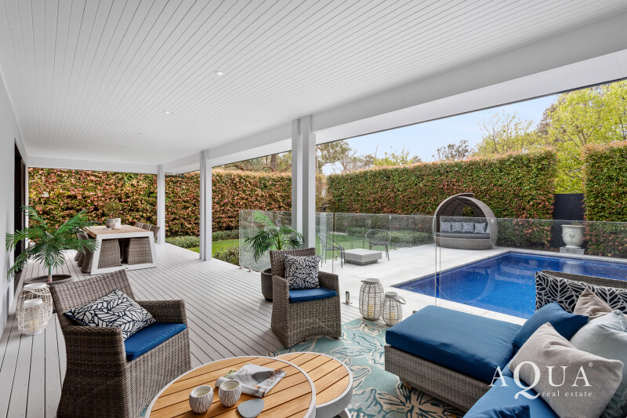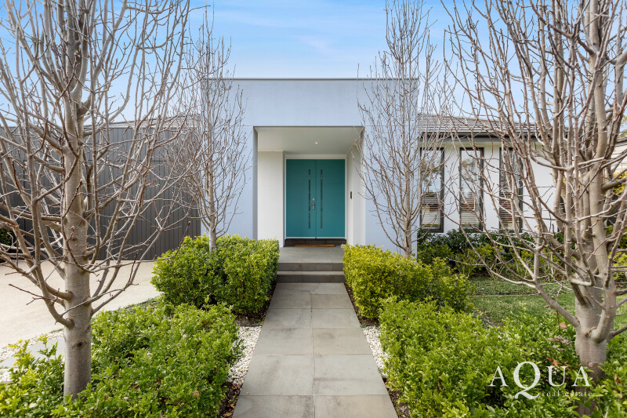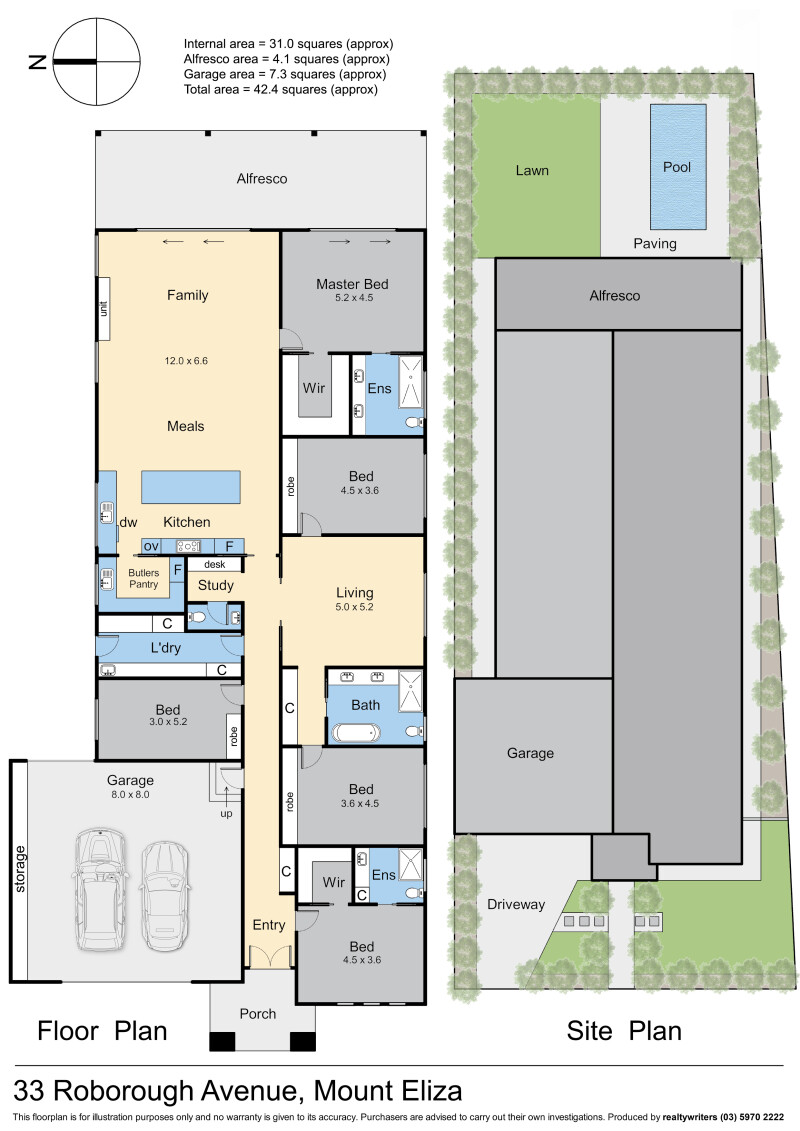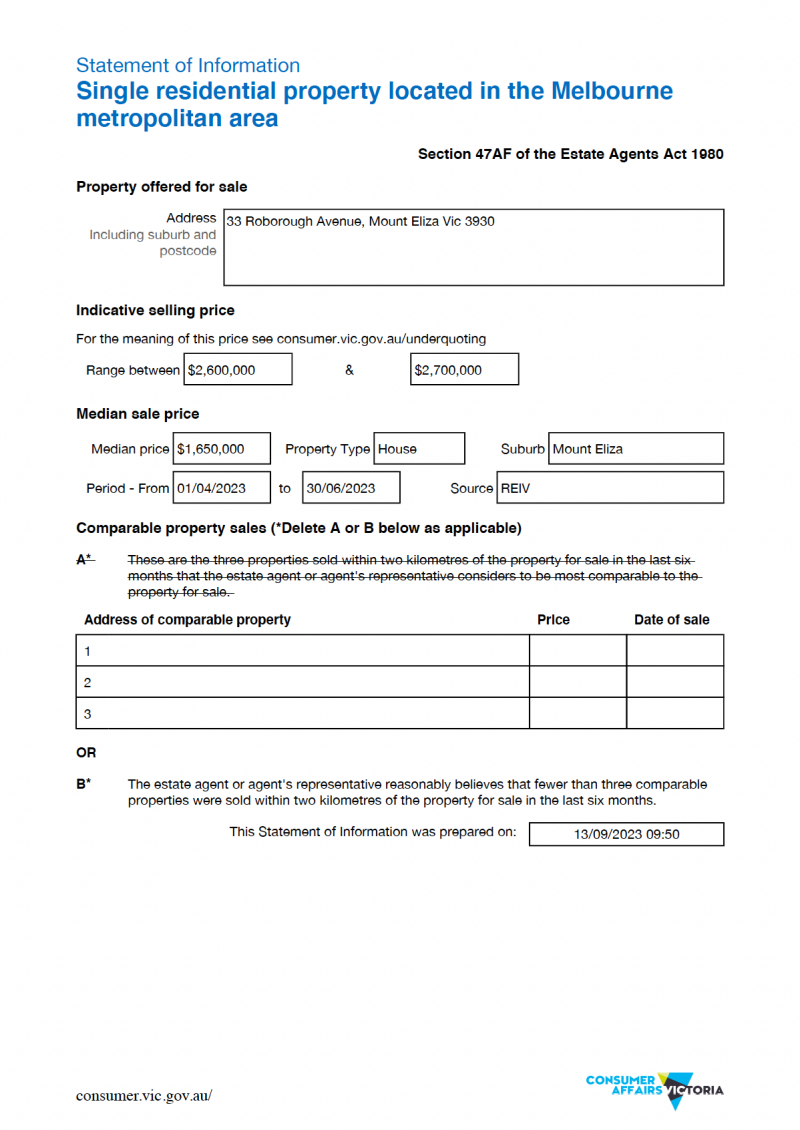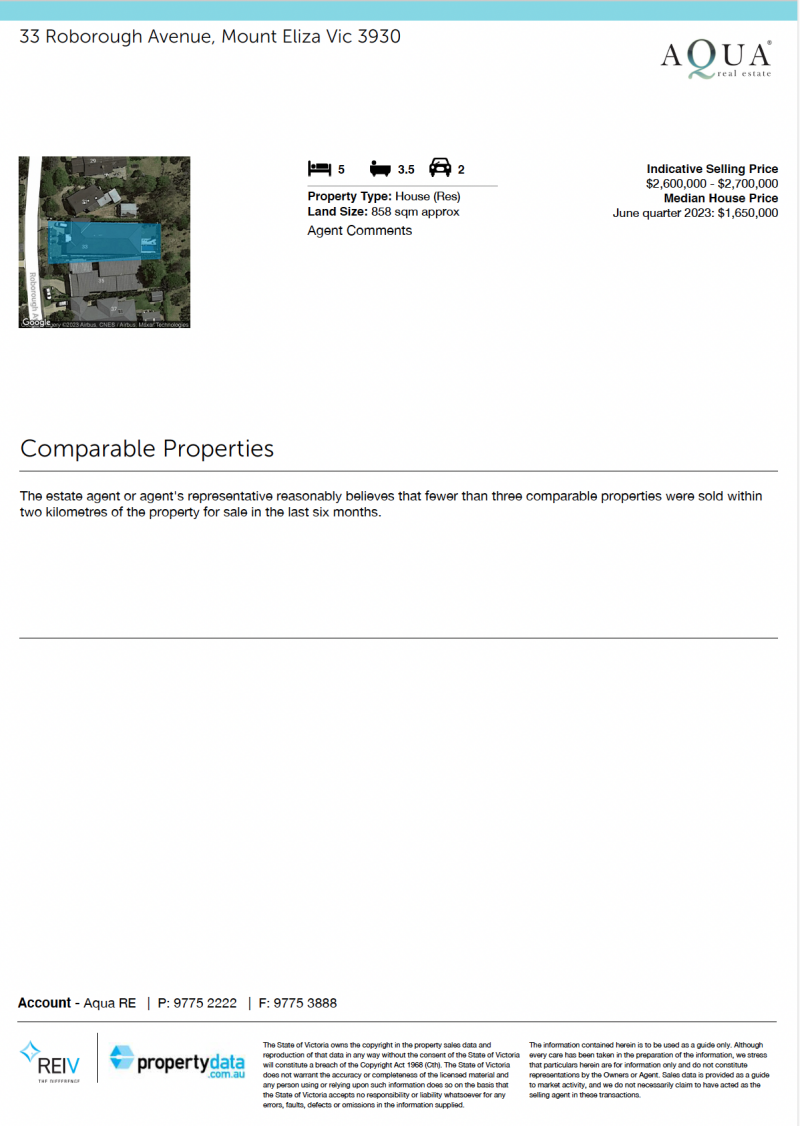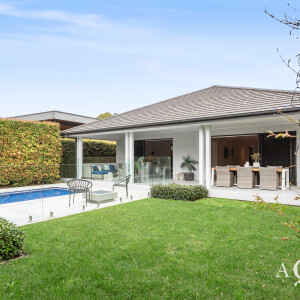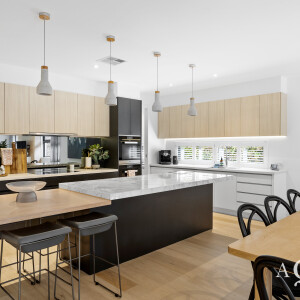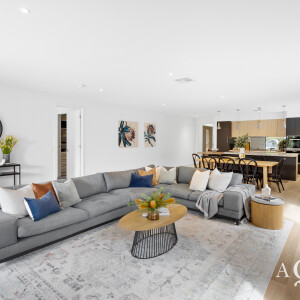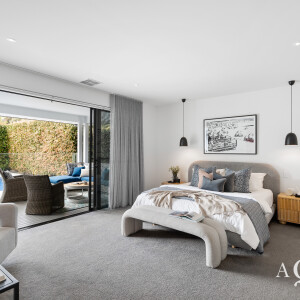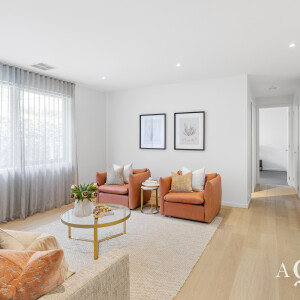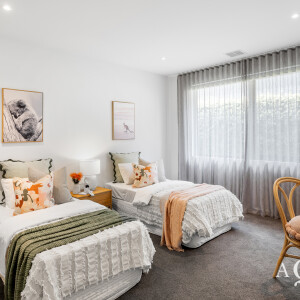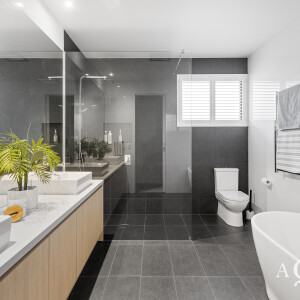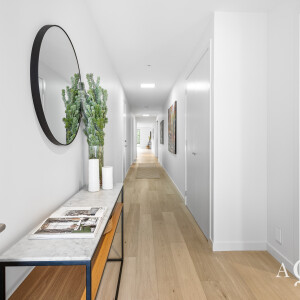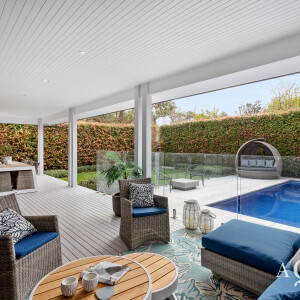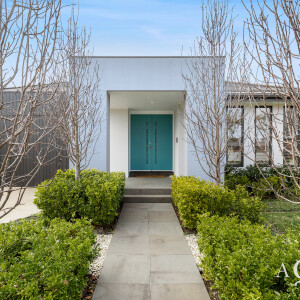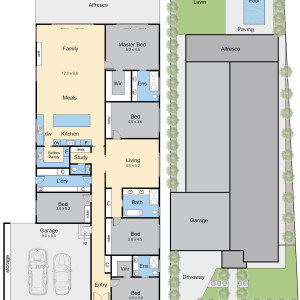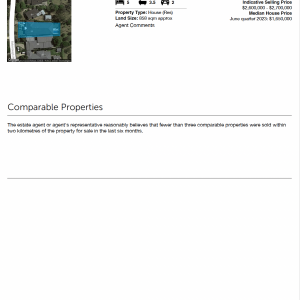Architectural innovation pairs with a suite of high-end finishes in this luxury five-bedroom 3.5 bath Ranelagh Estate home, which captivates across a capacious single level with a choice of living areas, dual master suites, a home office space and a free-flowing floorplan spilling out to a sapphire swimming pool.
Behind manicured hedges and gardens by award-winning landscaper Andrew Stark, backing onto a leafy parkland and just 600 metres from Mt Eliza’s vibrant village, the residence parades all the coveted hallmarks of contemporary coastal living with oak flooring, stone and marble countertops and a relaxed beachside elegance.
Intelligent design with a family-friendly focus defines the configuration, which boasts an epicurean kitchen with all-Miele dual ovens, induction cooktop and integrated dishwasher, an incorporated Liebherr fridge, a butler’s pantry and Calcutta marble island with interlinked timber breakfast table.
The commodious primary living area expands out through glass doors to a sublime entertainer’s deck overlooking the tiled self-cleaning pool and fully private irrigated landscaped gardens providing a glorious site to host in the open air.
A second lounge complements the junior wing, which also houses a full family bathroom with freestanding soaker tub, while the villa-style primary master suite is fitted with a walk-in robe, private bathroom with dual rainshower and sliding glass doors to the deck.
An ensuited guest room, ducted heating and cooling, ducted vacuuming, large laundry with external access, and oversized double garage with storage and rear roller door are among a long list of lavish extras in this first-class find, which offers a dream package for growing families.
Situated in exclusive Ranelagh Estate, the property is footsteps to cafes, restaurants, boutiques and bistros, moments to Mount Eliza primary school and secondary college, Peninsula Grammar, Peninsula Grammar, Toorak College and a stone’s throw to a choice of golden beaches.

