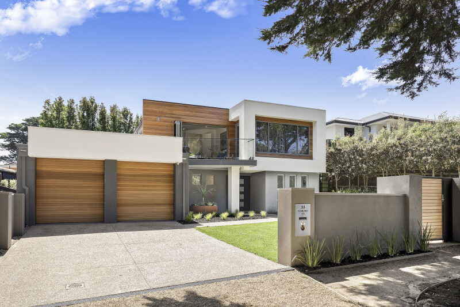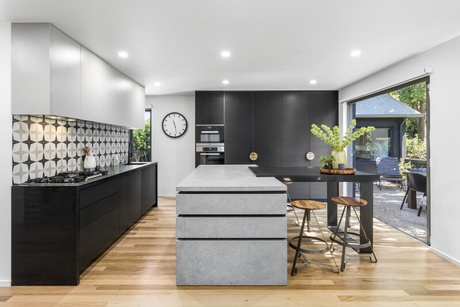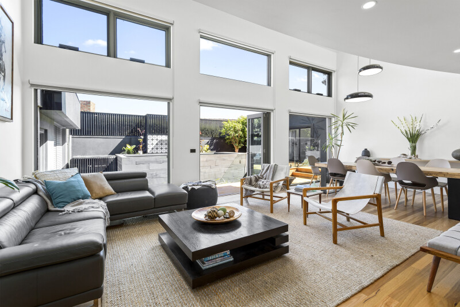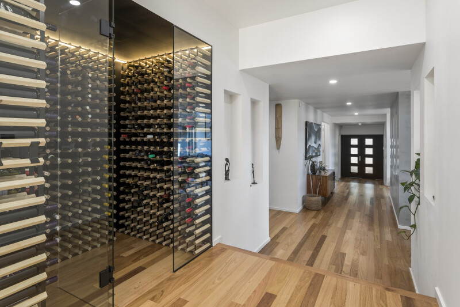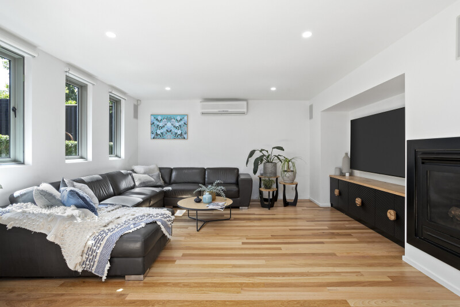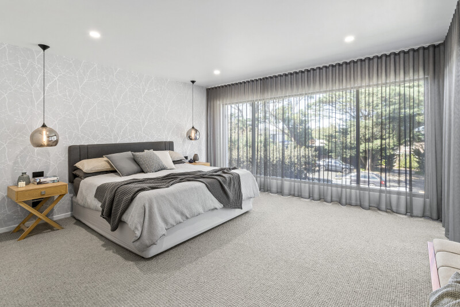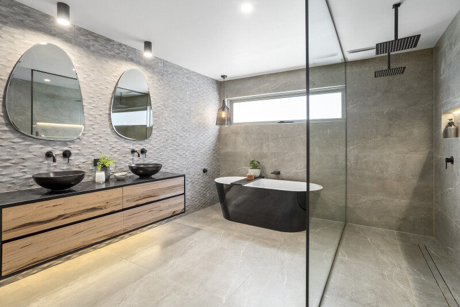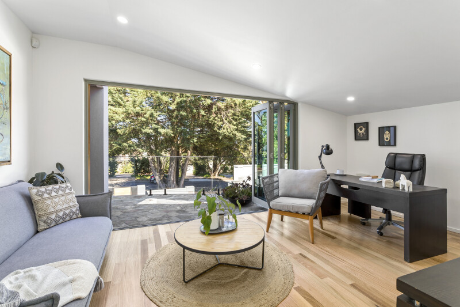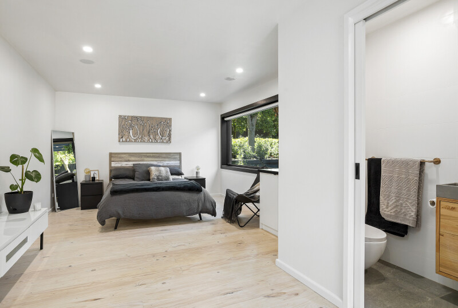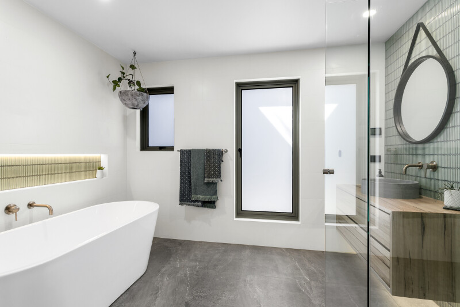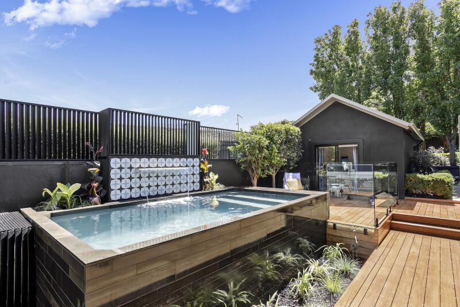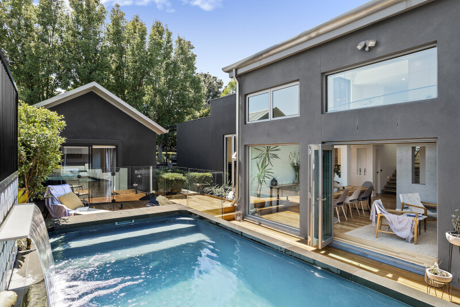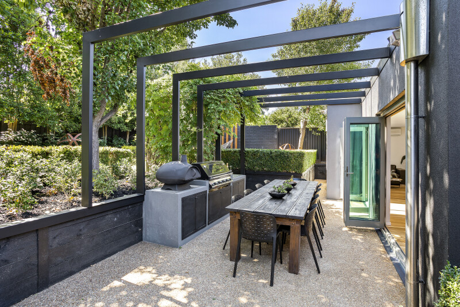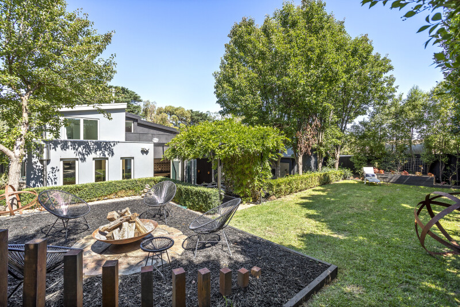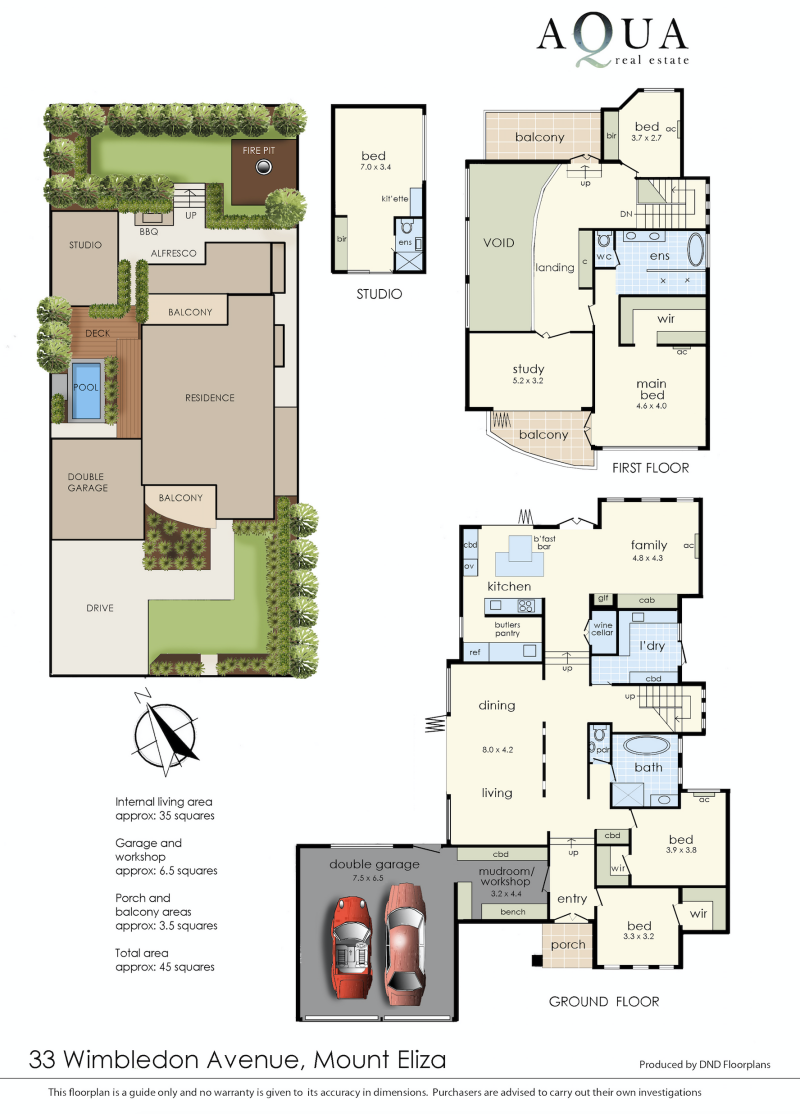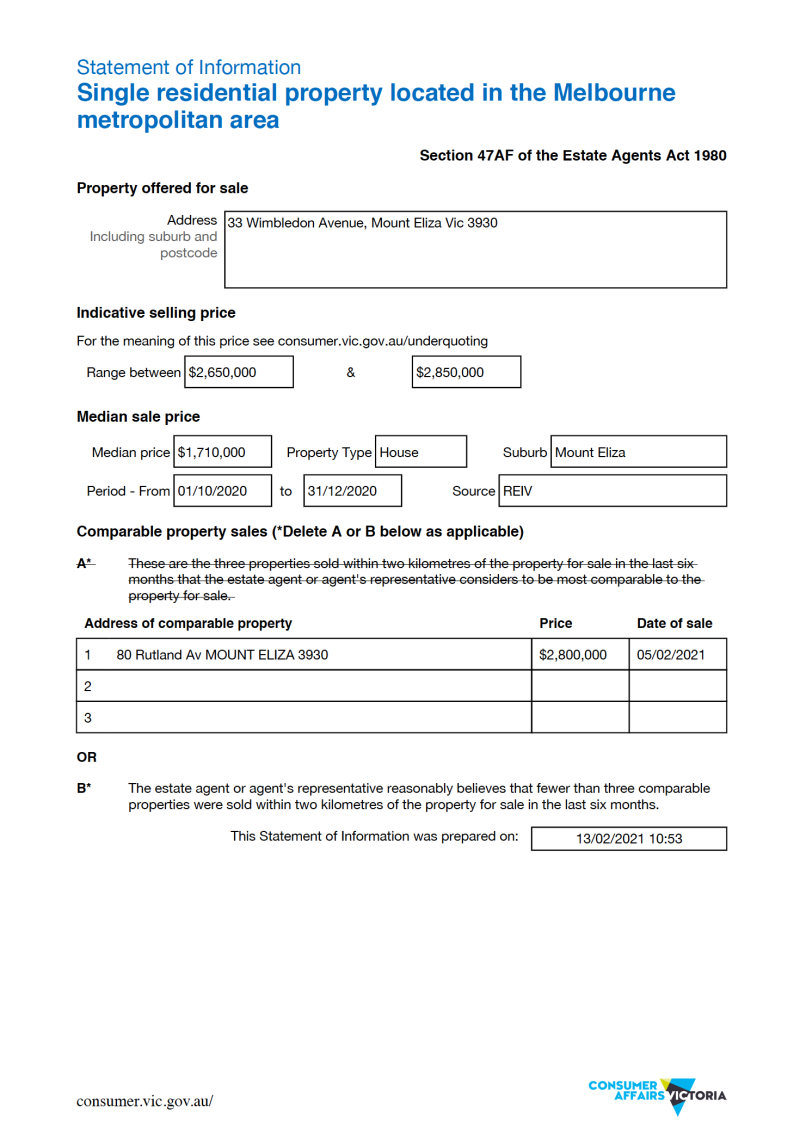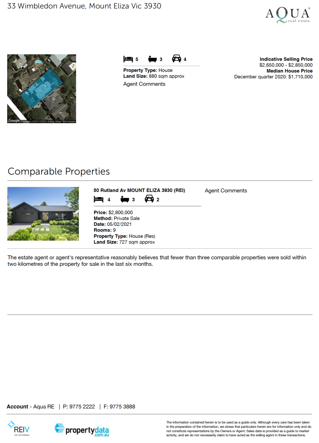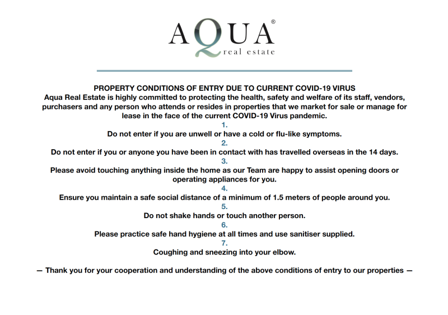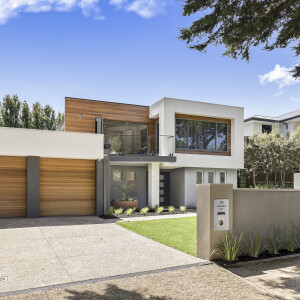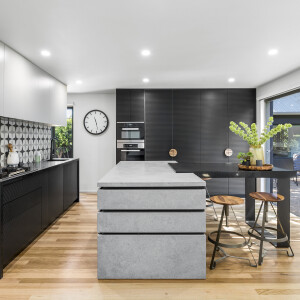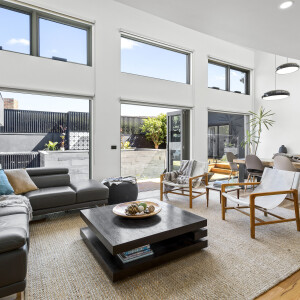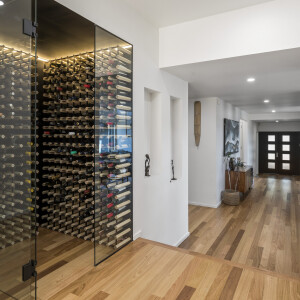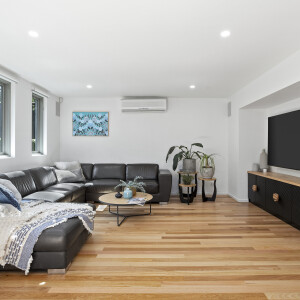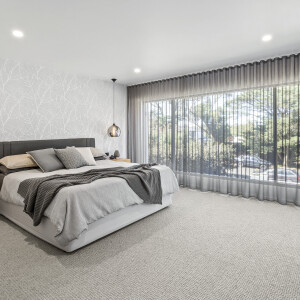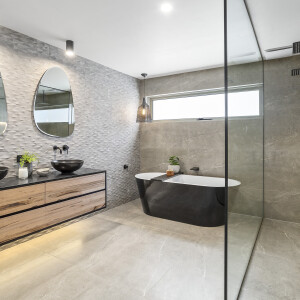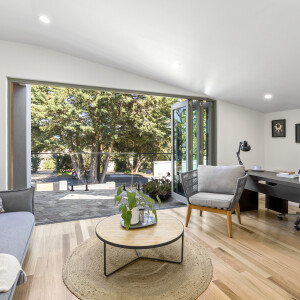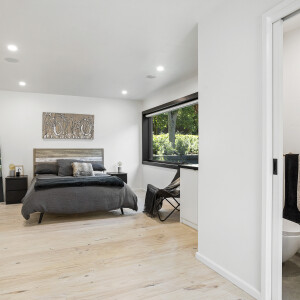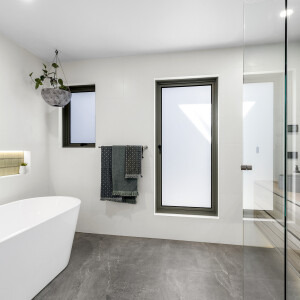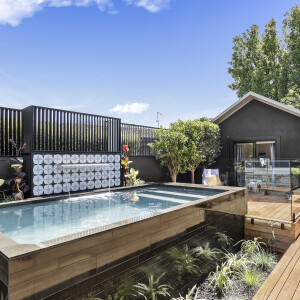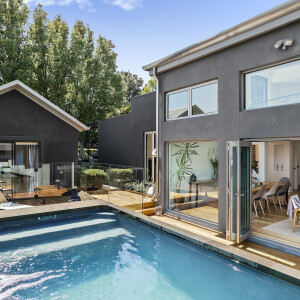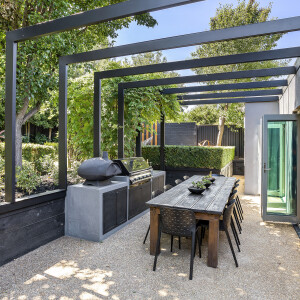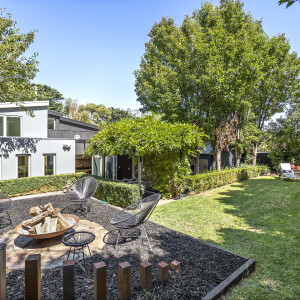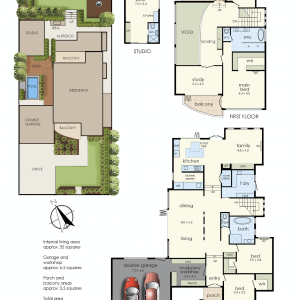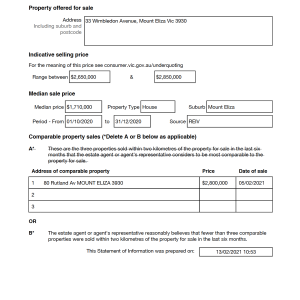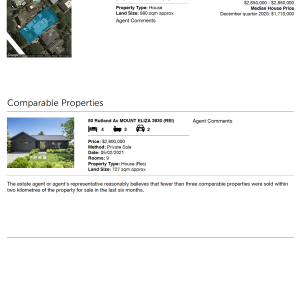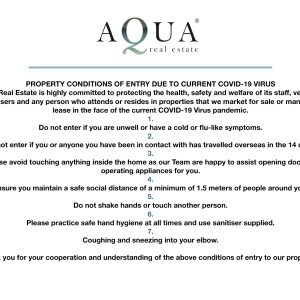Discover this newly renovated contemporary 5 bedroom marvel, complete with multiple dynamic lifestyle spaces inside & out, enviably positioned in leafy sought-after Wimbledon Avenue, only moments to the beach, Ranelagh Club and the vibrancy of Mount Eliza village on the door step.
This special residence is beautifully introduced via its wide frontage and framed by stately Cypress trees ahead of a sealed drive lined by magnificent landscaped gardens leading the way to a double auto garage and welcoming entrance portico.
Step inside to realise a sizeable foyer space and light filled interiors anchored by rich solid hardwood floors and generous ceilings throughout to great effect.
The hub of the home is dedicated to a striking stone-topped gourmet kitchen fitted with breakfast island and premium Miele appliances including a Miele gas hob, 2x Miele electric ovens, microwave & dishwasher; all integrated into bespoke cabinetry including butler’s pantry with excellent storage solutions. From here savour mesmerising aspects over the verdant gardens to the rear and instant access via an entire wall of concertina doors to the alfresco with pizza oven, BBQ and separate fire pit nestled in the garden; perfect for family and entertainment year round.
A tastefully curated family space with cosy gas fire place is situated adjacent and so is the 600+ bottle glass encased wine cellar and westerly sun-kissed vast living / dining room with soaring ceilings and enormous floor to ceiling bi-fold doors, windows framing the pool-side terrace of silver top ash and bluestone form an impressive backdrop.
Adding to the many luxuriant amenities is a self-contained fitted studio space with oversized picture window, limed wooden floors and a sleek en-suite fit-out with shower for the fortunate inhabitant of this pool-side abode.
The accommodation zone on the entry level features two bedrooms with glorious garden aspects, plush carpet, walk-in robes and serviced by a sumptuous fully tiled family bathroom with floating custom exotic timber vanity, champagne tinted quality tap ware, large shower, freestanding bath and separate WC powder room.
On the first level find additional well conceived spaces replete with tailored wall storage and awash in copious amounts of natural light courtesy of the large gallery void between the main accommodation zone and the refined executive home-office. The large home office is blessed with its own viewing balcony harnessing the verdant vista to the front gardens and inspiring blue glimpses of the bay in the distance.
The expansive master suite enjoys a sophisticated retreat space with sheer curtains, block out blinds and equally impressive custom walk-in robe, private balcony access; not to forget the decadent en-suite with specially sourced hardware in harmony with the double shower zone, deep-soaking bath, twin vanity and separate WC. The fifth bedroom also on this floor has plush carpet, built-robes and prolific garden views to the rear and side. A sheltered balcony is next door and offers yet another place to retreat; just follow the sun!
Further inclusions: Double auto garage with workshop space and internal access via substantial mud room / workshop. Inverter heating / cooling throughout, Jet master gas fire place, fitted large laundry, lush lawns, water tank, bay glimpses and much more..;
The plunge pool measures 4.6 x 2.5 x 1.65 and has a 13kW heat pump and insulated pool cover, allowing all year round swimming.
This is a rare opportunity to be part of the blessed Peninsula seaside lifestyle mere moments to everything that matters!
INSPECT NOW TO REALISE!

