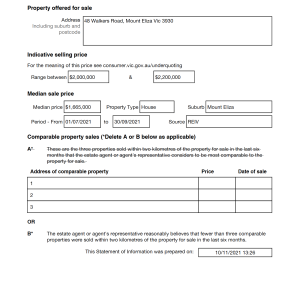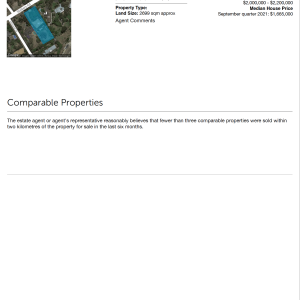Discover this magnificent 4 bedroom Victorian enthused family home over a grand single level blessed with multiple living and set in mesmerising established gardens on 2,699sqm approx.
The property’s wide frontage is beautifully introduced via sectioned fencing between stately stone pillars. A sealed return-drive leads into a treed forecourt with ample guest parking, double carport and single car garaging at the side. Manicured buxus hedging set in bluestone edging line the sweeping drive complemented by countless giant Spartan Juniper Conifers standing guard exuding a wonderful ‘sense of arrival’.
Be warmly greeted under the wrap around verandah revealing the handsome Mount Gambier limestone façade. A glass lead-light adorned entry door opens to an elegant foyer space and tastefully curated interiors. The home is anchored by diamond pattern tiling, rich timber floors and lofty deep corniced ceilings throughout to great effect.
On the right discover a smart home-office come 4th bedroom with built-in robes, plush carpet and an inspiring leafy outlook of the gardens to the front.
Across the hall features patina aged double wooden doors to a fluid refined living space designed around an ambient Victorian open-fire place and floating custom wall joinery. With floor to ceiling windows and another set of French cedar doors enabling instant access to the Wisteria draped veranda and lush garden.
The hub of this well-appointed abode is devoted to a Caesar stone-topped open plan gourmet kitchen / meals area fitted with a sizeable breakfast island. It offers a suite of quality appliances such as Kleenmaid induction hob & electric oven, Elica stainless range hood and Miele dishwasher; all seamlessly integrated into bespoke soft-closing Blum cabinetry with excellent storage solutions.
The central domain connects to a bright family area awash in natural light courtesy of the myriad of north-westerly oriented windows and doors in this part of the house.
For further living realise a formal dining room, complete with solid Brushbox floors, stunning suspended light pendant with a Georgian-style paned window wall at one side and double doors to the sheltered alfresco deck including overhead heating strip, Sonos speakers and BBQ zone. Perfect for requisite soirées year-round in breathtaking surrounds and complemented by lush lawns and a treed canopy in the distance. A larger paved terrace sits just below for yet another impressive entertaining option.
Adjacent to the deck, a separate fitted laundry with powder room doubles as a clever butler’s pantry for out of sight prep, storage and easy clean-up as required.
The main accommodation wing comprises three stylishly appointed double bedrooms with built-in robes, plush carpet, serene garden outlooks and serviced by a luxuriant old-world family bathroom with genuine clawfoot bath, lead-lighting, console vanity and separate WC.
The private master is equally sumptuous with retreat space, striking feature wall, bay window with tailored Roman blinds, his & hers built-in robe and large slider to a sleek en-suite with shower zone and vanity.
Inspect to realise this truly captivating family property. Set back in sanctuary-like gardens only moments to Walkers Road pre-school, Mount Eliza North Primary; the beach and the vibrancy of the village only a short drive-away
Further inclusions; Brivis gas ducted heating & refrigerated cooling throughout, double carport, single garage with workbench, renowned Ironic twist gates securing rear grounds, sweeping return driveway with ample guest parking, large wrap around covered verandah, under cover heated alfresco, paved lawn terrace, open plan gourmet kitchen / meals / family, separate dining, formal lounge, large 40sqm. lined attic storage with skylight, glorious landscape architect designed (illuminated) gardens, automated irrigation system, lush level lawns, water feature, fruit trees, large veggie planter box, external camera surveillance system, Bosch alarm, close to Padua & Woodleigh School bus stops and so much more..

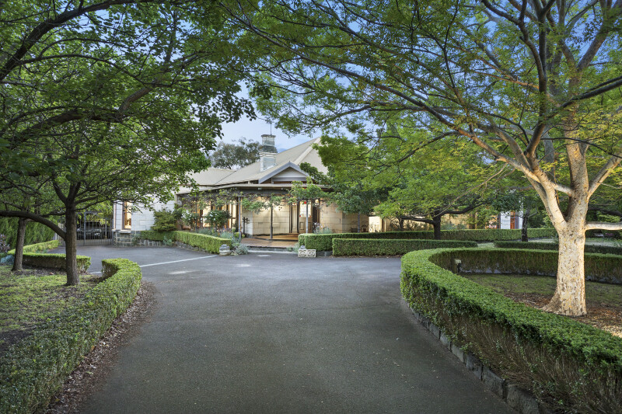
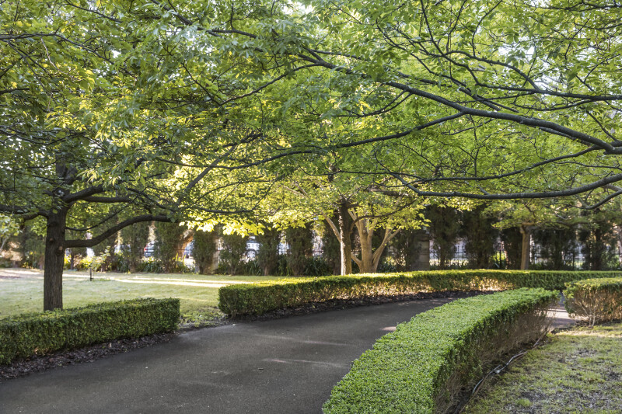
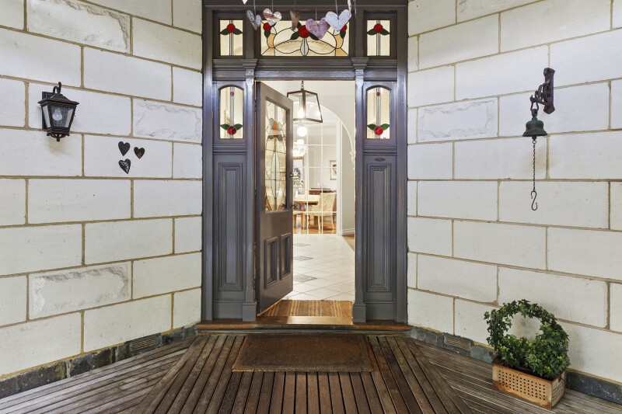
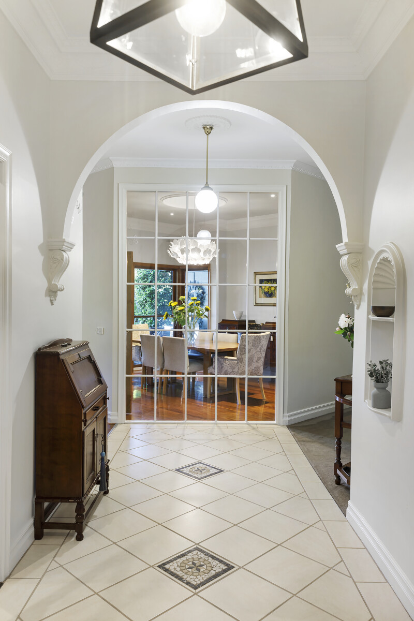
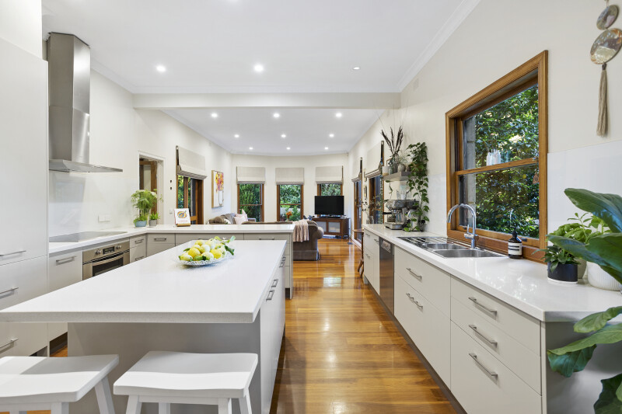
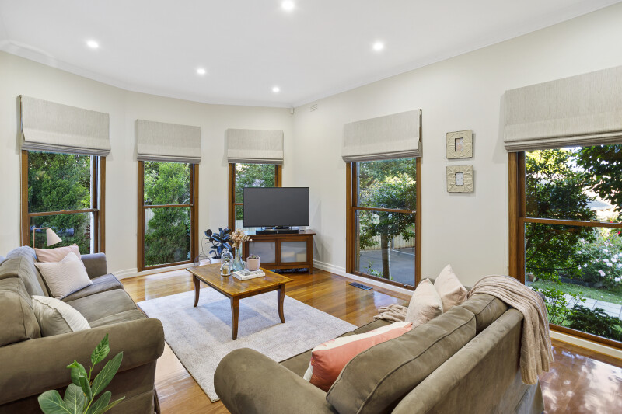
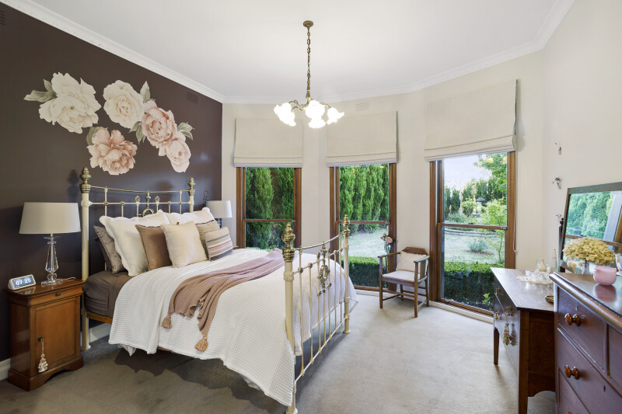
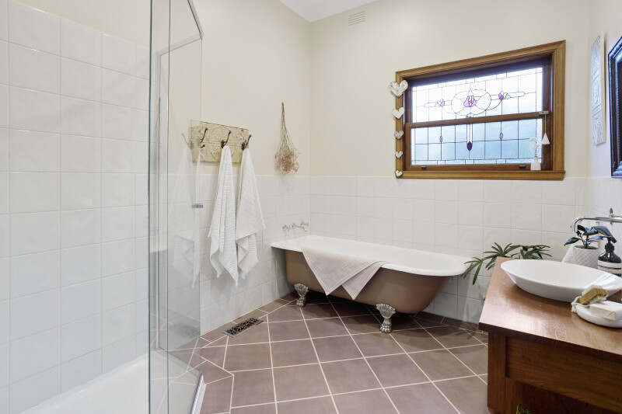
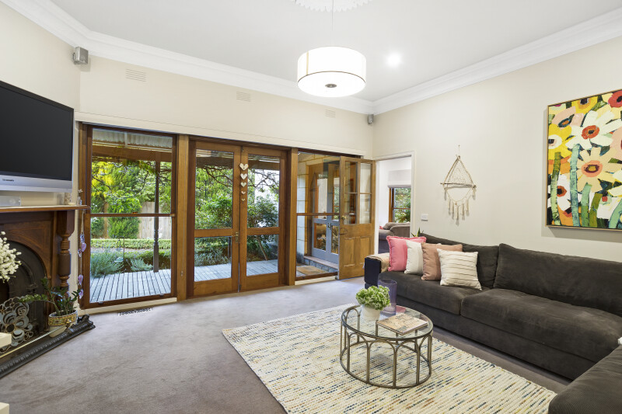
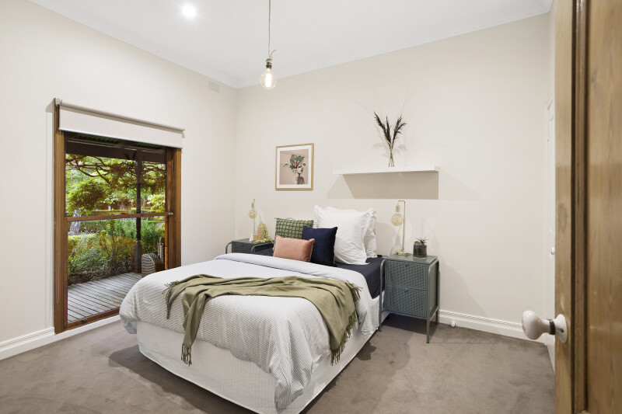
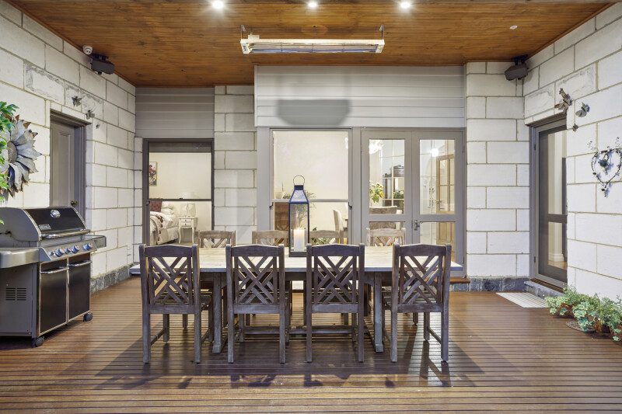
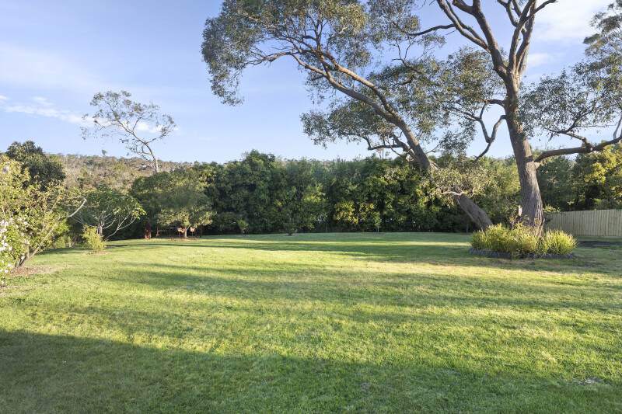
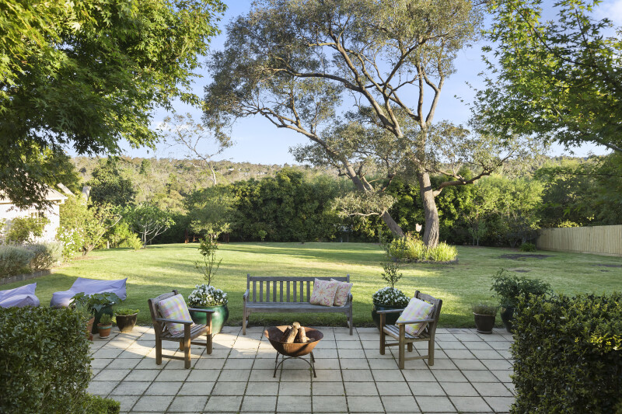
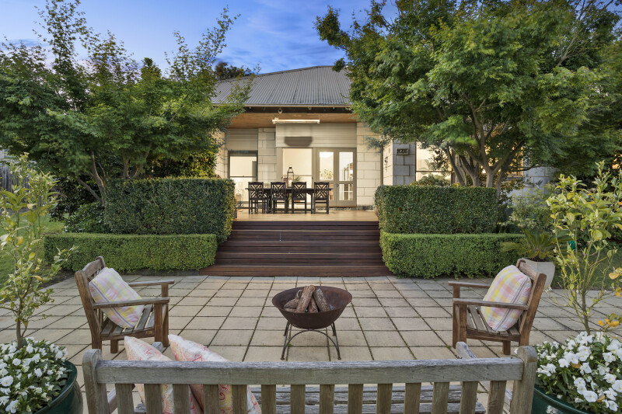
![48walkers road mt eliza[1]](https://www.aquarealestate.com.au/wp-content/uploads/2021/11/48walkers-road-mt-eliza1-800x1116.jpg)
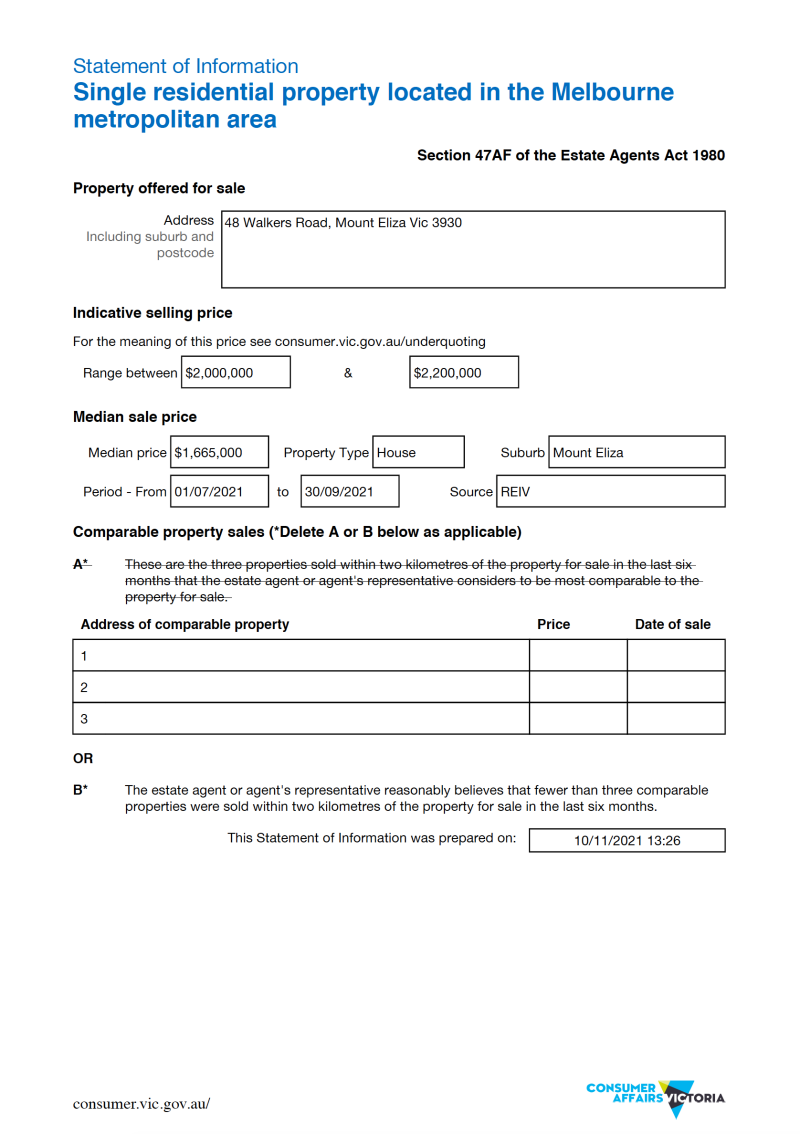
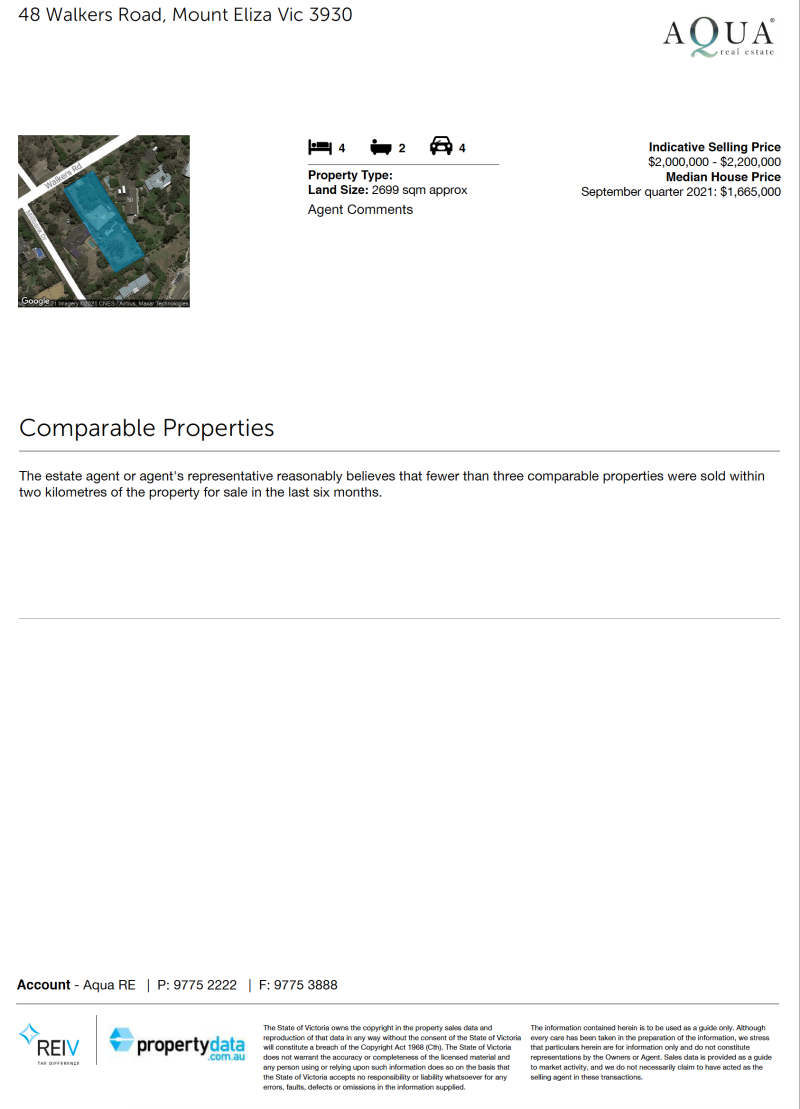
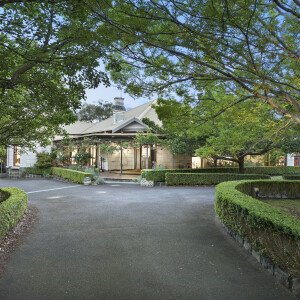
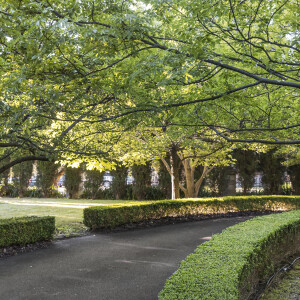
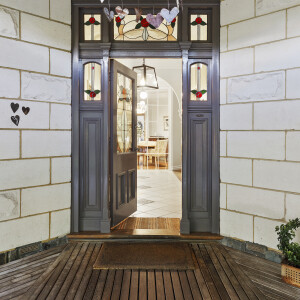
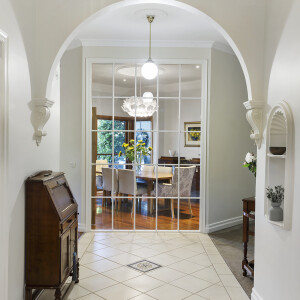
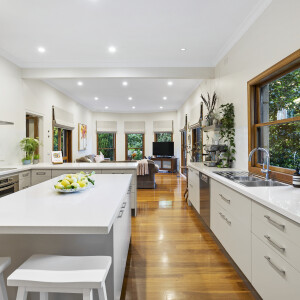
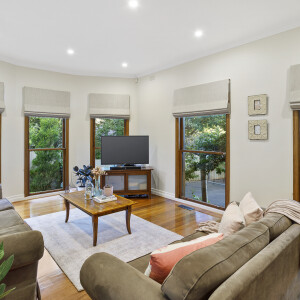
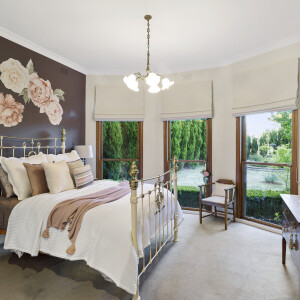
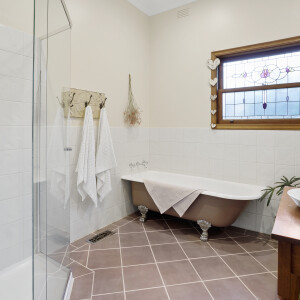
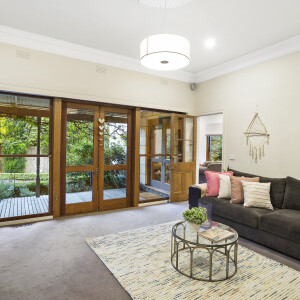
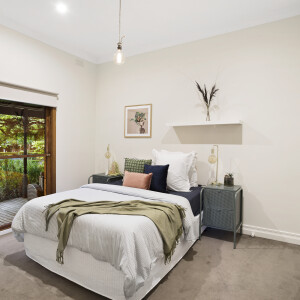
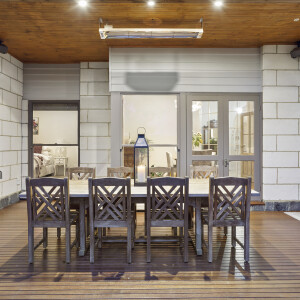
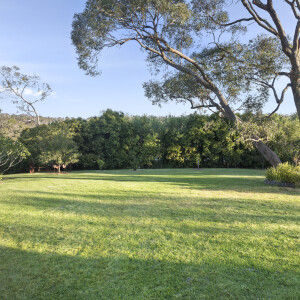
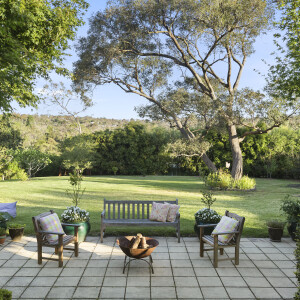
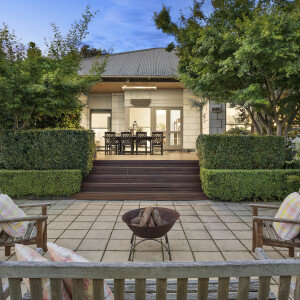
![48walkers road mt eliza[1]](https://www.aquarealestate.com.au/wp-content/uploads/2021/11/48walkers-road-mt-eliza1-300x300.jpg)
