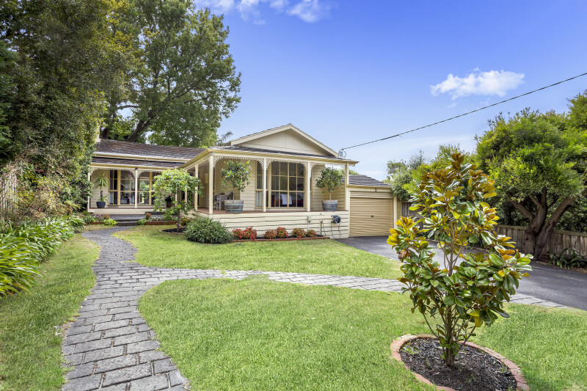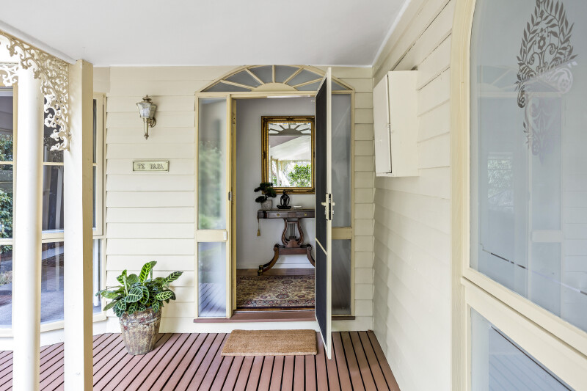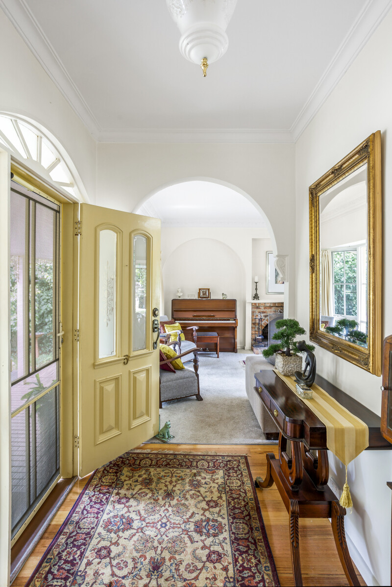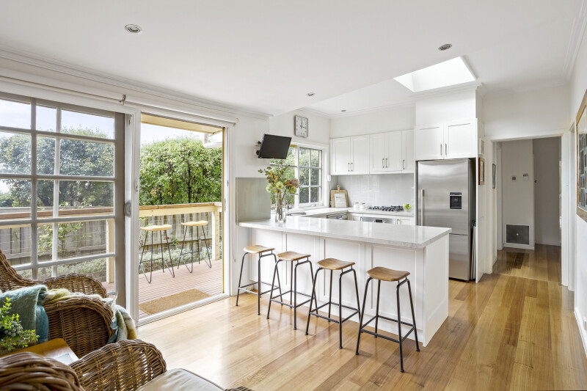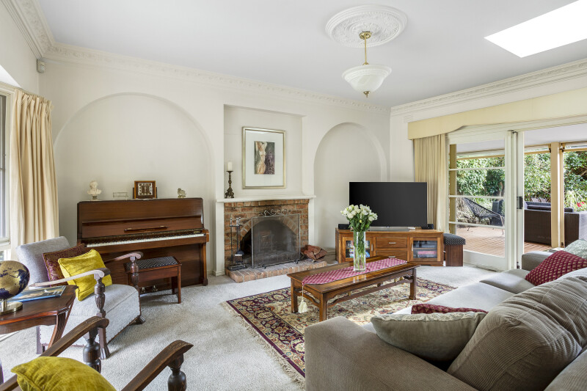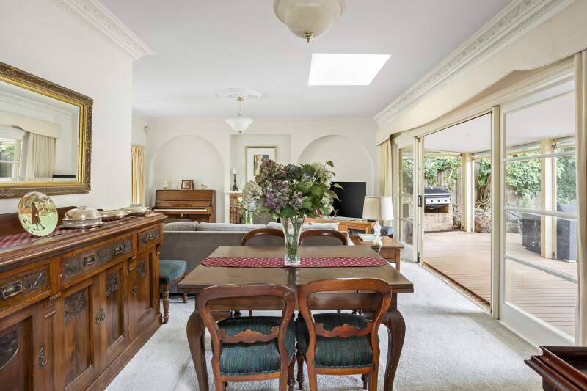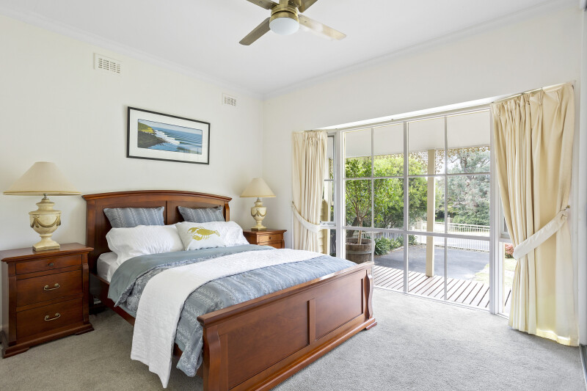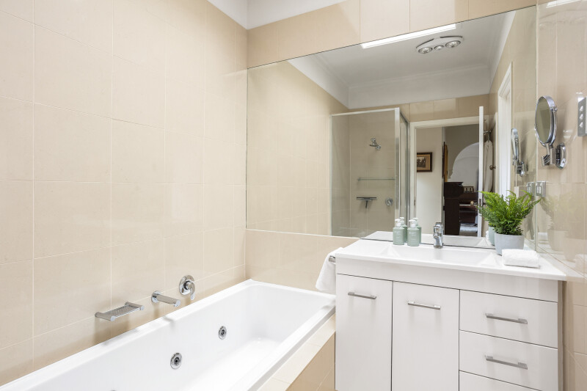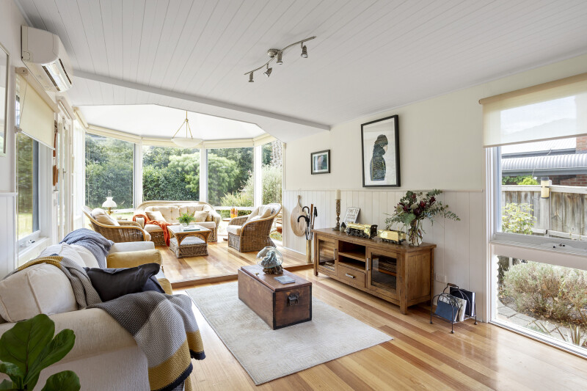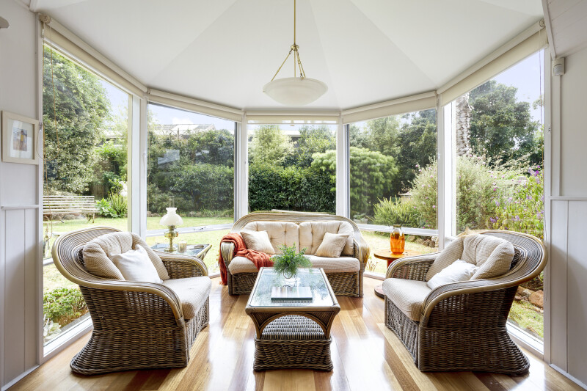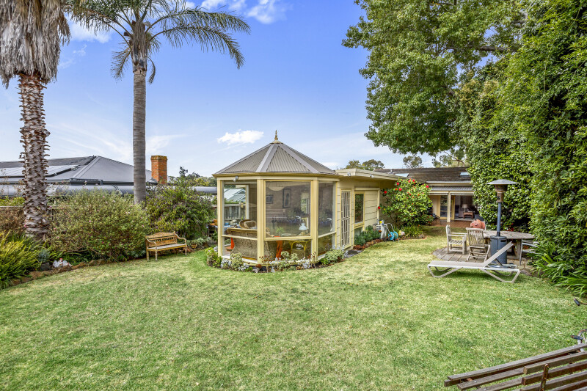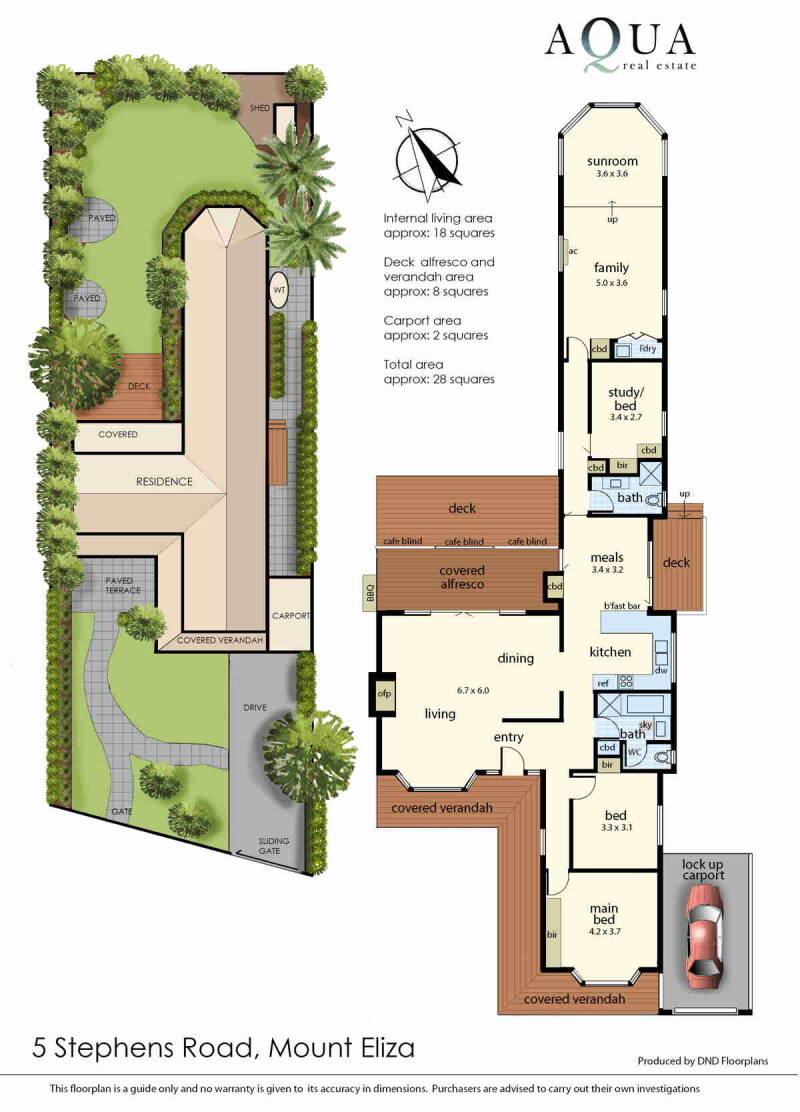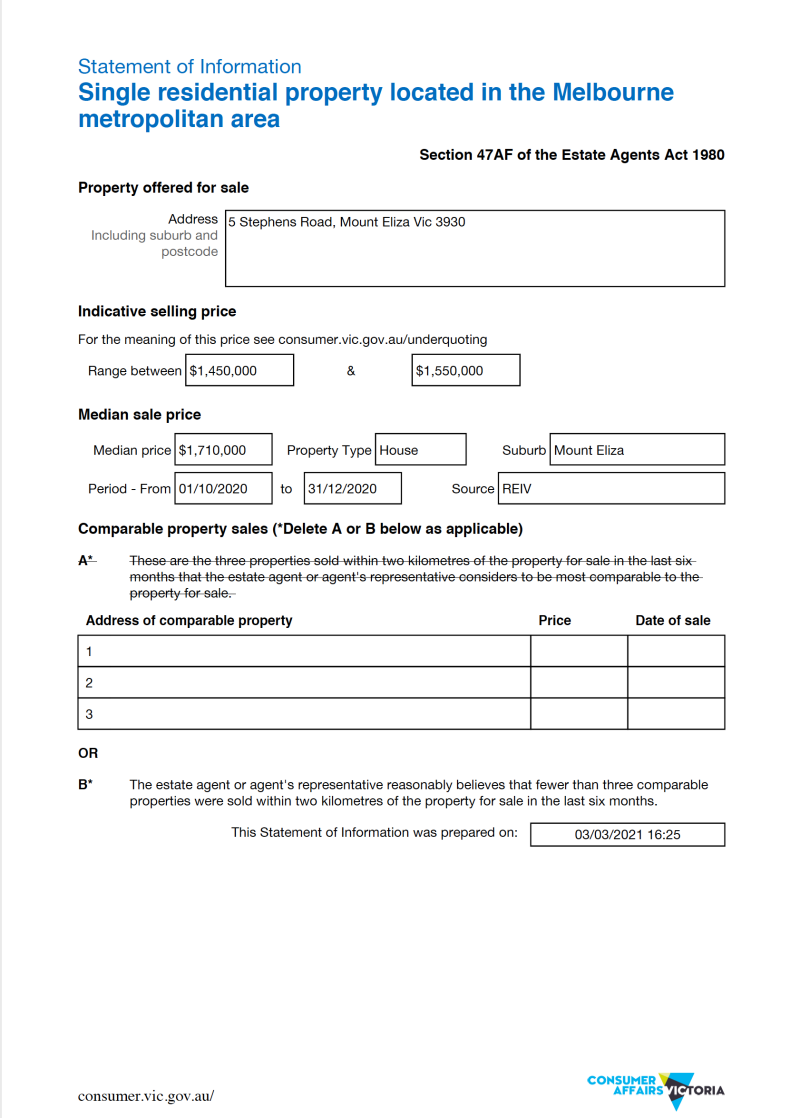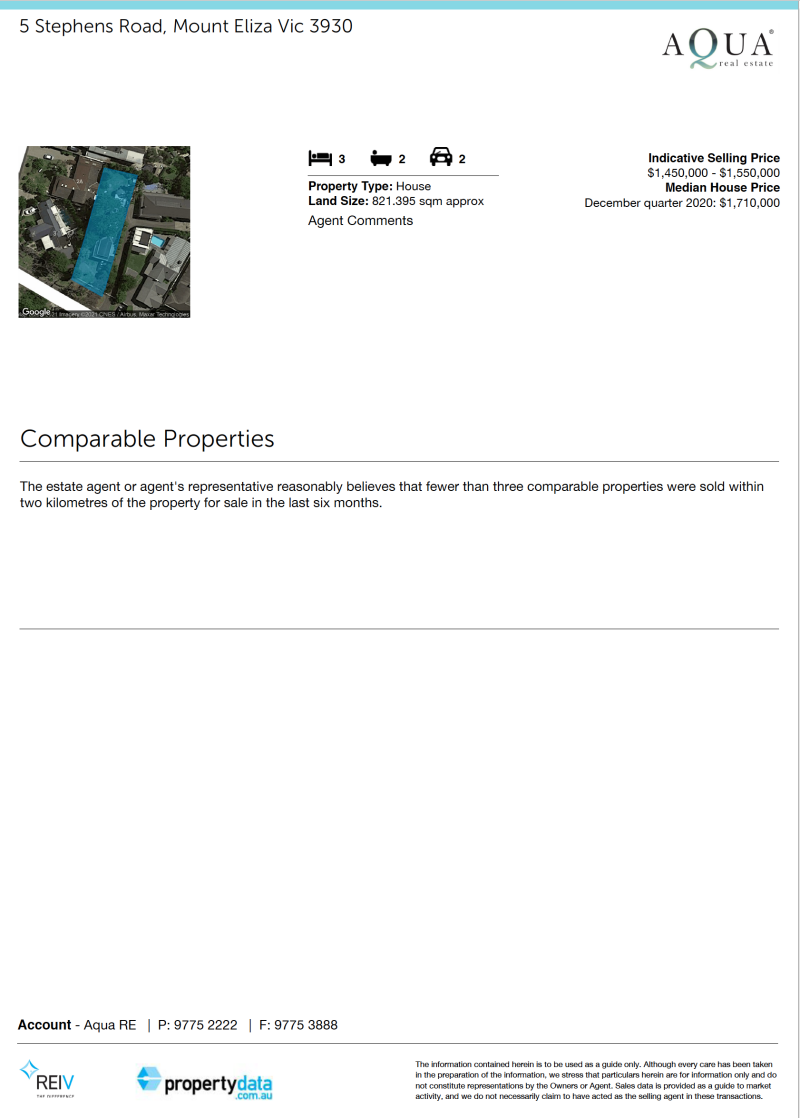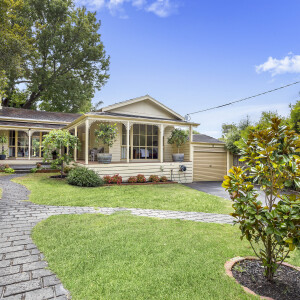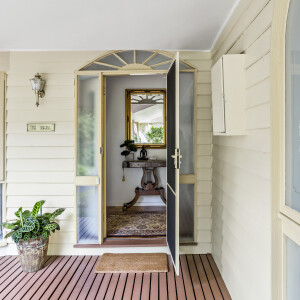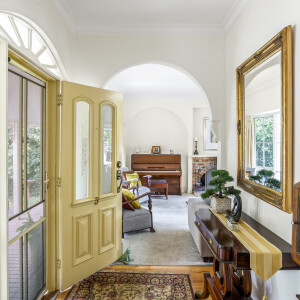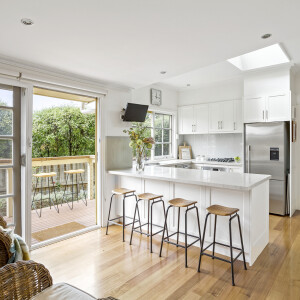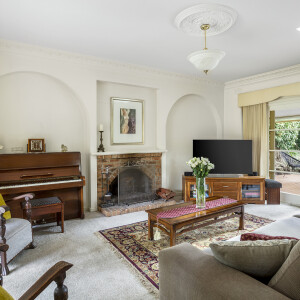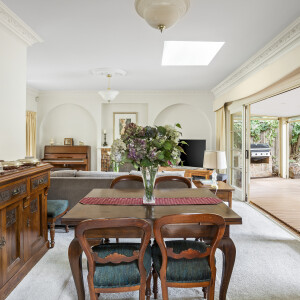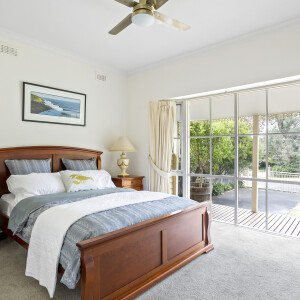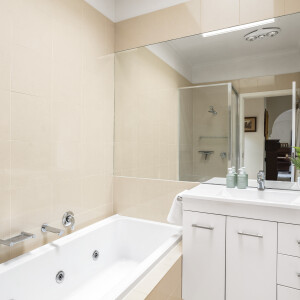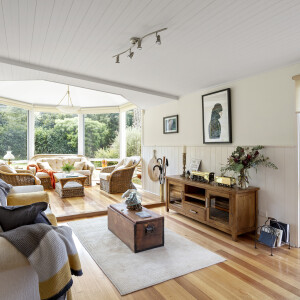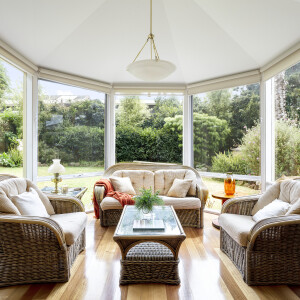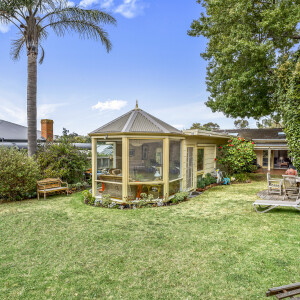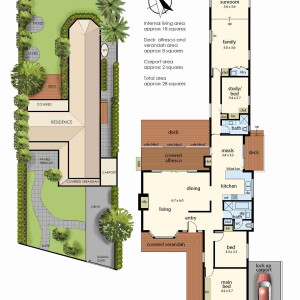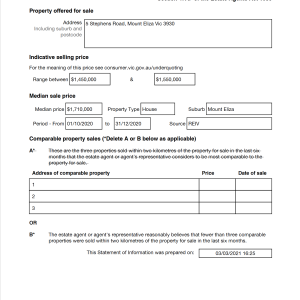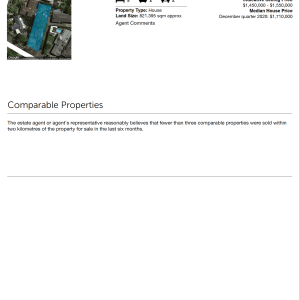A striking statement of classical grace set back in leafy gardens of 822 sqm approx; this tastefully curated single storey 3 bedroom family home is complete with gourmet kitchen and multiple living spaces inside & out.
‘Te Papa’ is beautifully introduced via a lush front lawn, sealed drive with remote sliding gates leading the way to the auto carport and inviting verandah entrance.
Be greeted by an iconic William Russell made glazed “Melbourne” front door highlighted by ornate sand blasted glass detail; realise the elegant foyer space ahead of the light interiors anchored by rich solid hardwood floors and generous lofty ceilings throughout to great effect.
The foyer space connects to a sizeable formal living room with cosy open fire place with brick surround and a large bay window with Georgian style panes offers natural light and views to the front gardens at one side whereas the opposite side features glorious aspect of the verdant gardens at the rear. A dining zone merges seamlessly with convenient instant access via large sliders to a covered alfresco terrace with optional cafe blinds and BBQ zone; perfect for stylish family soirées year round.
A large northerly oriented deck and fire pit promises sunny rays or step onto to the sprawling lush lawn amidst serene, established palm fringed gardens for the fortunate inhabitants of this special abode.
The hub of this well considered home is dedicated to a stone-topped gourmet kitchen / meals area with motorised blinds, breakfast bar and quality appliances such as Bosch gas hob, electric oven and dishwasher integrated into bespoke cabinetry, pantry with excellent storage solutions.
From here savour verdant glimpses and access to the gardens at the side with yet another alfresco deck option, large veggie patch planter with rain water tank for the avid gardener or fresh produce gourmand.
For further living discover a bright family room to the rear adorned by dado timber panelling and interconnecting Victorian enthused conservatory sunroom showcasing a multitude of floor to ceiling windows making the most of the mesmerising vista of the great outdoors at every angle.
The accommodation zone consists of 3 bedrooms with built-in robes and premium grade plush carpet serviced by a sleek fully tiled second bathroom with heating, large vanity, shower and WC.
The private master suite is situated at the front of the home and features a large built-in robe, large scale bay window to harness more of those prolific grounds or sit under the covered front verandah for a front row seat!
There is easy access to a sumptuous family bathroom with skylight, stone vanity, large shower, deep-soaking spa and separate WC.
Inspect to realise this special family home peacefully located in tightly held Stephens Road adjacent to the famed Golden Mile, Toorak College only moments to the vibrancy of the village and the beach a short stroll away.
Further inclusions; Gas ducted heating, Mitsubishi inverter heating / cooling, open fire place, ceiling fans, remote sliding gateway & carport with automatic door, Bosch security system, bright stone-top gourmet kitchen with custom pantry & quality Bosch appliances, undercover alfresco with cafe blinds & BBQ zone, choice of alfresco decks, water tank & pump, irrigation, large veggie planter, verdant private gardens & lush lawns abound, separate lockable pedestrian gate, covered alfresco with cafe blinds & BBQ zone, paved terraces & gardens paths, shedding and much more..

