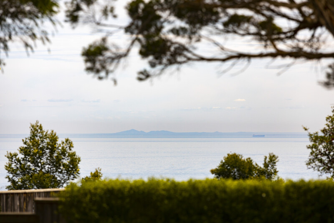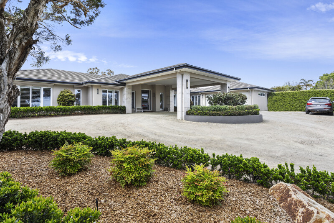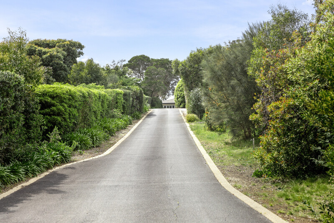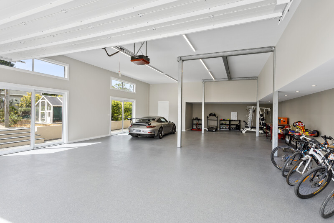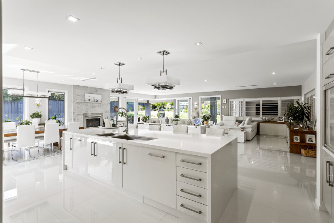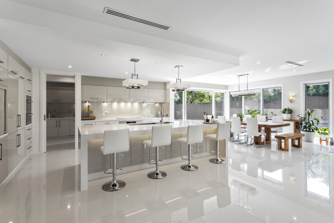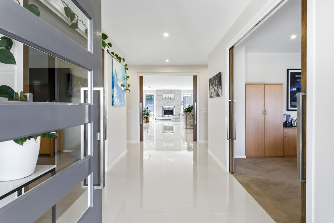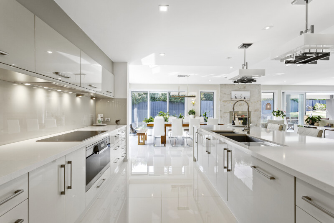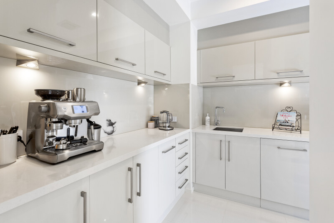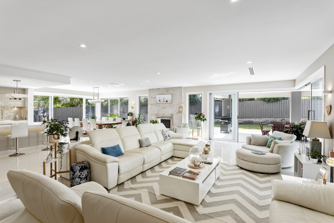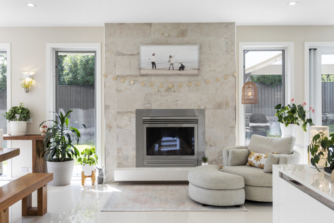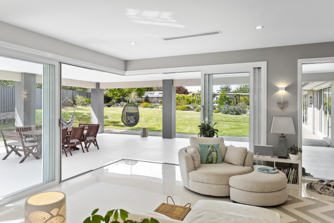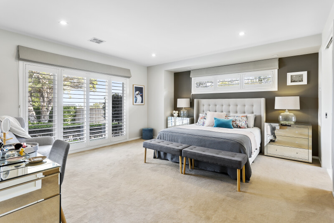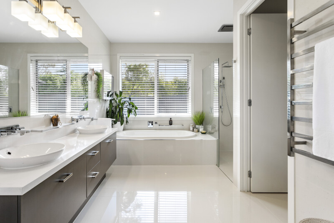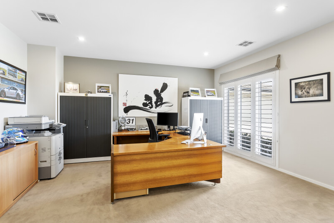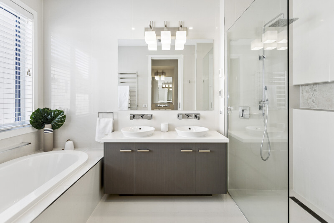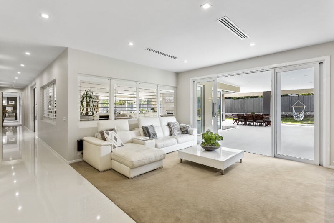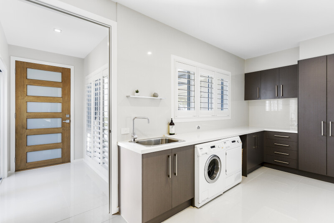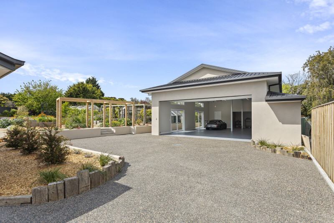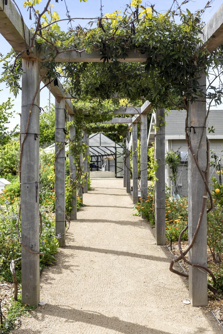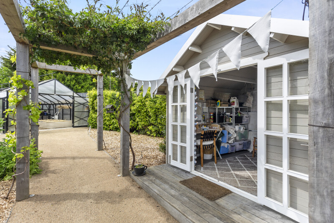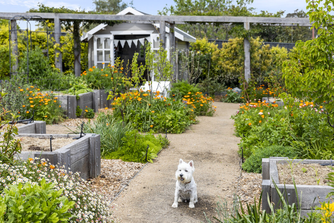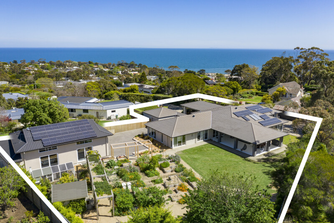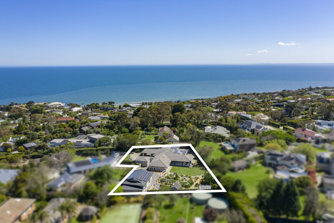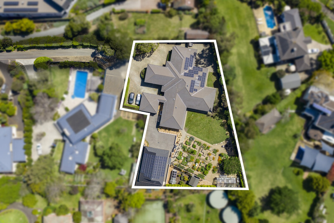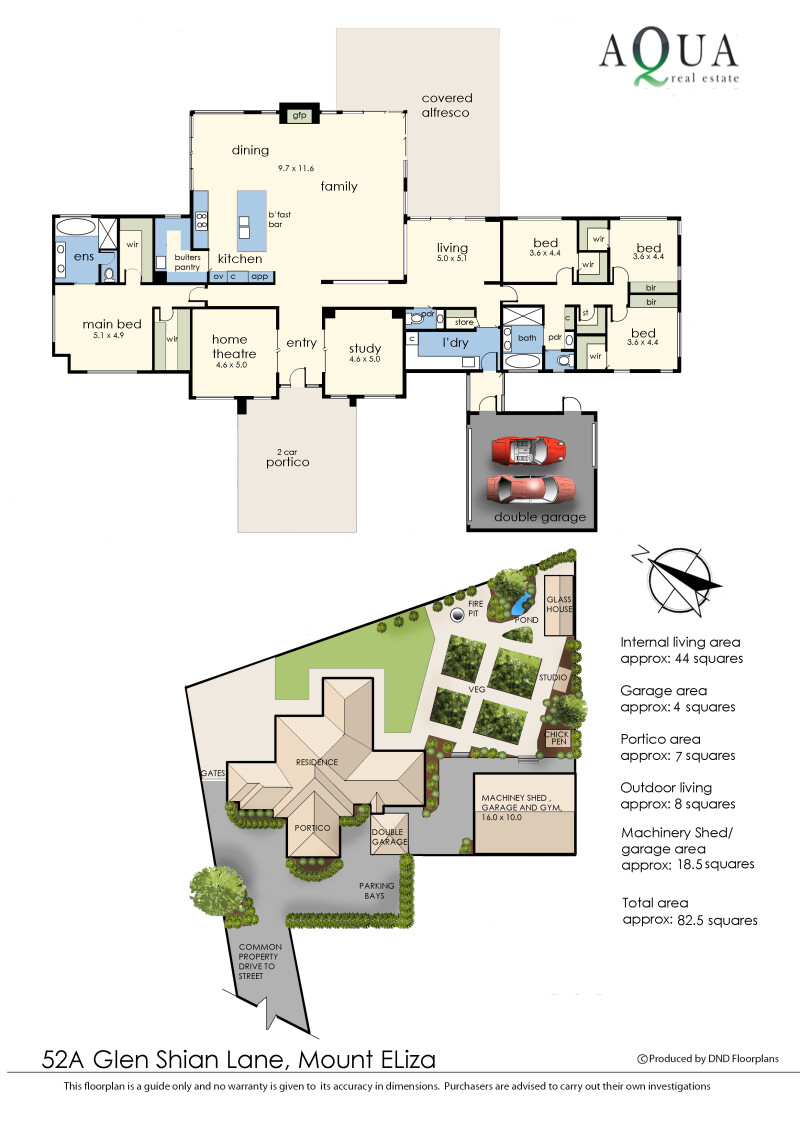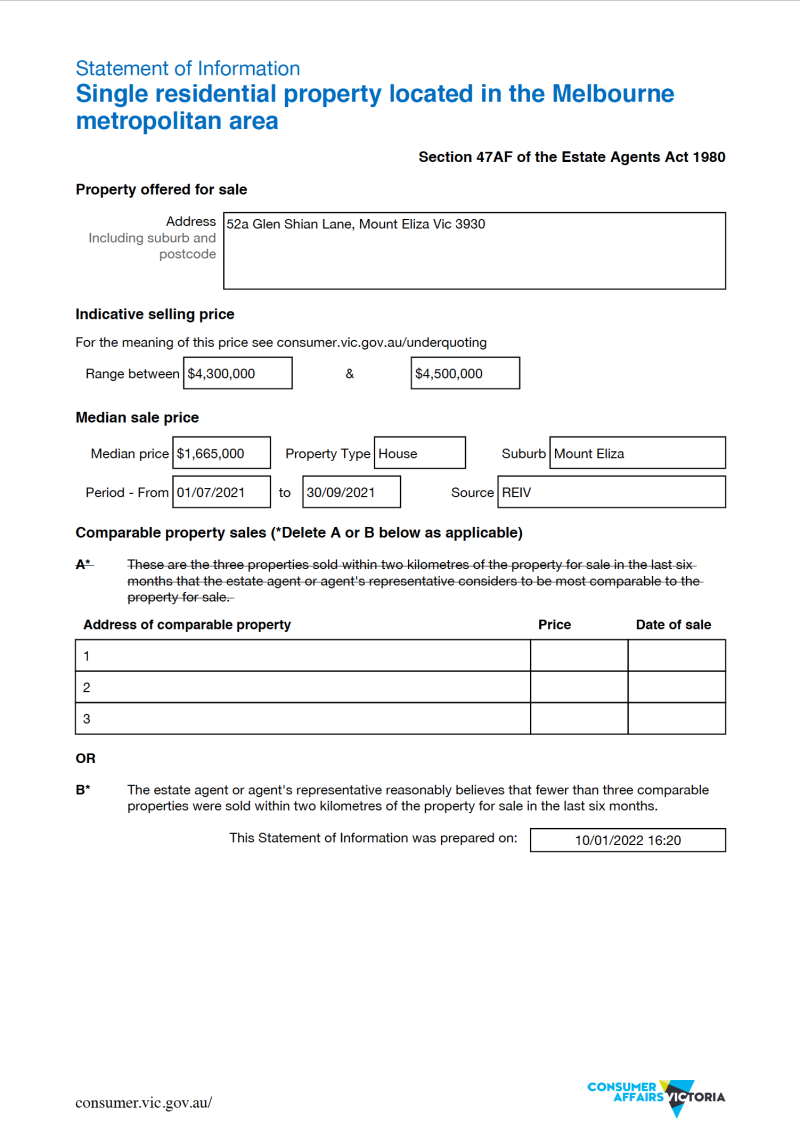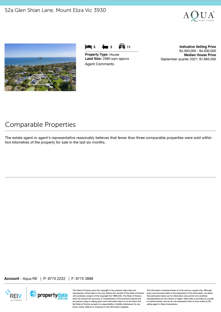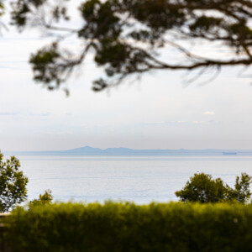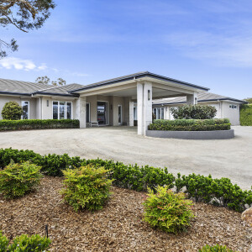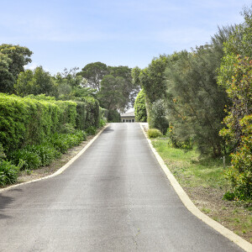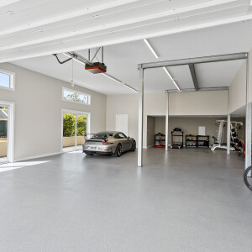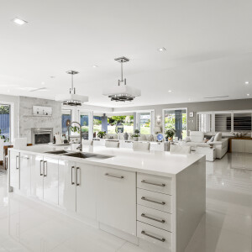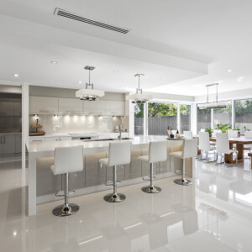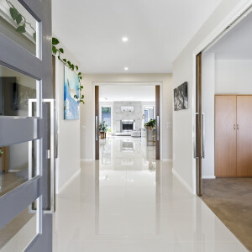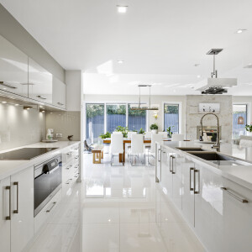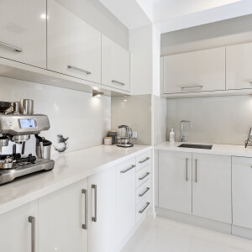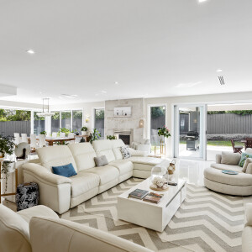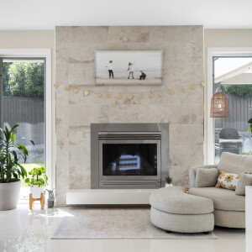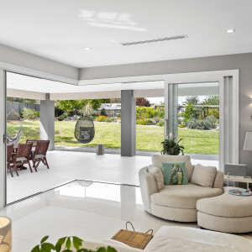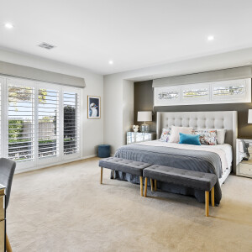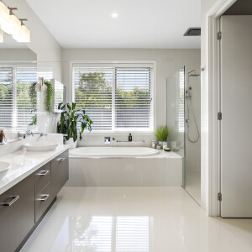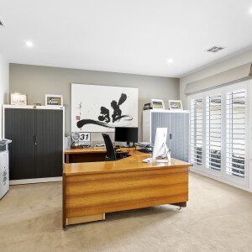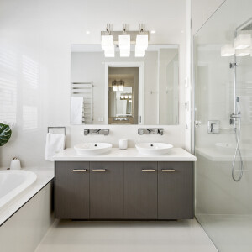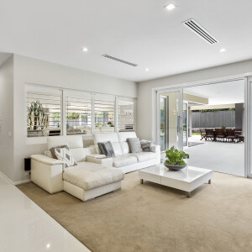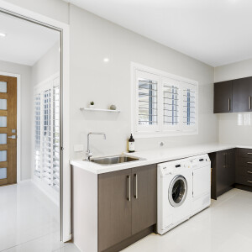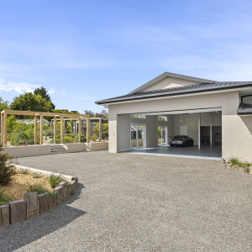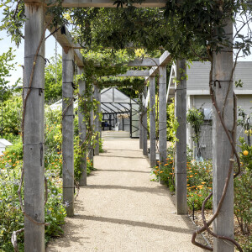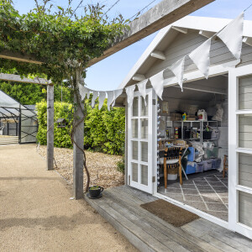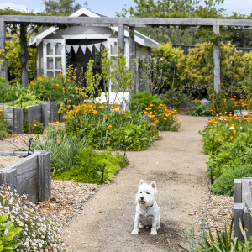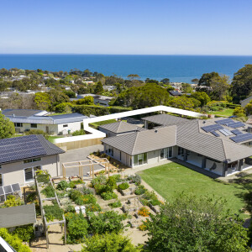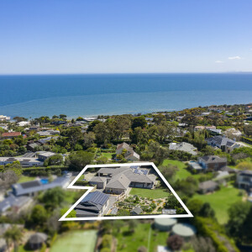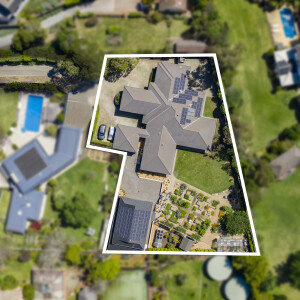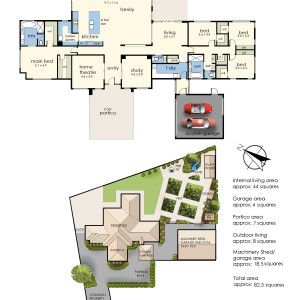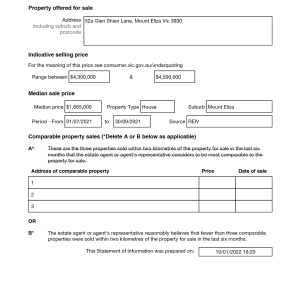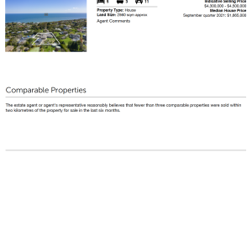Savour this unrivalled contemporary family residence with a multitude of quality living spaces and dedicated private accommodation zones of 4 double bedrooms and home office, offering a truly luxurious residence over one vast level set-back in mesmerising level gardens of 2560sqm approx. in the heart of the Golden mile.
This carefully curated property is discretely introduced at the end of a private road with sweeping horse-shoe drive lined by neat buxus hedging and spheres to a large porte-cochere for a real sense of arrival at the grand entrance.
Adjacently find ample guest parking bays at the side and a double auto garage with drive-thru door to a large forecourt to reveal the state-of-the-art ‘hidden’ car shed flawlessly positioned at the rear of the grounds with 7 car capacity, fully secure and insulated with hoist, data room and bathroom ready. This has to be seen to be appreciated!
Step inside the home to realise a sizeable foyer space ahead of the immaculate fluid, light-filled interiors anchored by large tiled heated floors and lofty ceilings throughout to great effect.
On your right discover a substantial executive home-office with double pocket doors, plush carpet and bay views on the horizon, perfect for purposeful working-from-home obligations in comfort and style.
Across the hall is the home theatre; another large quality space with sound proofing, block-out blind or louvres for a genuine movie experience.
The hub of the home is devoted to an enormous stone-topped gourmet kitchen and butler’s pantry fitted with a breakfast bar island and full suite of premium Miele appliances such as induction hob, 900mm wide electric oven, wall oven, warming drawer, integrated Miele fridge / freezers, 2x dishwashers and 3x sinks all seamlessly incorporated into stone and bespoke cabinetry with excellent storage solutions.
This central dynamic domain measures well over 100sq metres merging with beautifully appointed family and dining areas designed around an ambient gas fire place with instant connection to the undercover alfresco, the great outdoors via sheer walls of sliding concertina glass doors; simply breathtaking and perfect for family soirées of any scale year round.
Yet another luxuriant living zone can be found bordering the cleverly conceived kids wing and purposed as a TV / multi-use area, awash in natural light courtesy of the ideal northerly orientation, the series of floor to ceiling windows making this a great space to relax and absorb the remarkable vistas over the verdant lawns and the prolific urban farm with its greenhouses, arbors and sheds for an invigorating backdrop.
The main accommodation zone or children’s wing features 3 double bedrooms with walk-in robes, plush carpets and built in desk serviced by a decadent fully-tiled family bathroom featuring floor heating, double stone vanity, large shower recess, deep soaking cast iron bath and separate WC.
At the opposite end of this special abode sits the private master suite blessed with its own retreat space, myriad of louvered windows, plush carpet, his & her tailored walk-in robes and an opulent en-suite; a sanctuary comprising twin stone vanity, large shower, heated floors & towel rails, deep soaking bath and separate WC for the fortunate inhabitants of this sanctuary-like part of the home.
This extraordinary Golden mile property offers an exclusive and promised beach-side peninsula family lifestyle, only 400m to Canadian Bay beach below and mere moments to Toorak Collage and the vibrancy of the village.
Further inclusions; ActronAir refrigerated cooling / heating with 12 zones throughout, gas open fire place, data room with premium capacity 33kW Fronius solar inverter charging system of 88 panels & 61KW battery backup, 3 phase power & electric car charging ready, porte-cochere carport & separate double auto garage with drive-thru, separate state-of-the-art purpose-built car shed with capacity for 7 vehicles & gantry / hoist, large stone-topped complete Miele gourmet kitchen with butler’s pantry, multiple light living spaces, expansive executive home-office with bay views, sound-proofed theatre room, dedicated kids accommodation wing, motorised sheer blinds throughout, substantial undercover alfresco space with plumbed gas, large fitted laundry, established gardens & urban farm inspired by renowned sustainable landscape designer Phillip Johnson (winner of Chelsea Flower Show), automated irrigation with weather AI & rain sensor, green/glass house, garden shed / studio, chicken coup on concrete base, fire pit, fishpond, ducted vacuum, direct fibre NBN and so much more..

