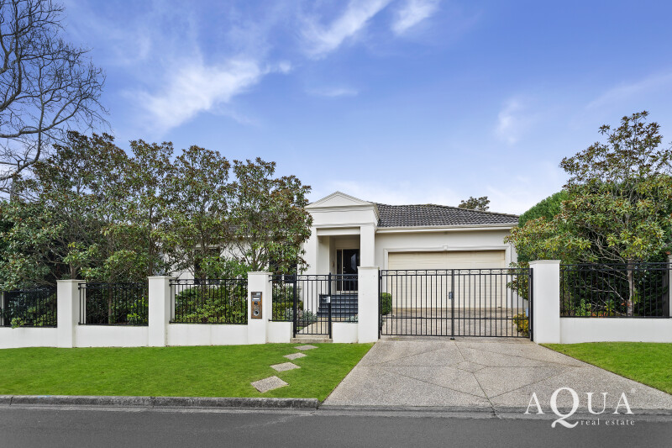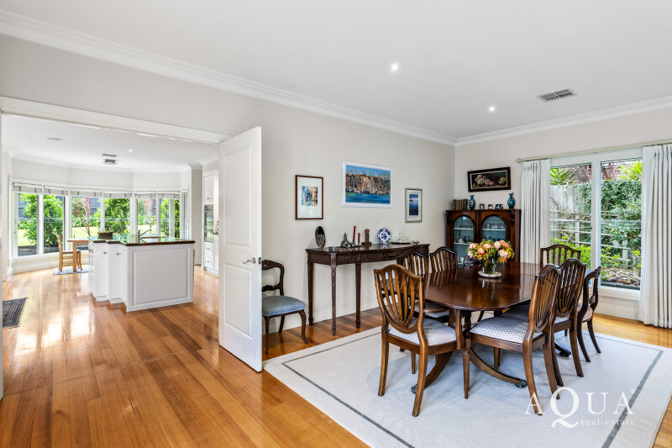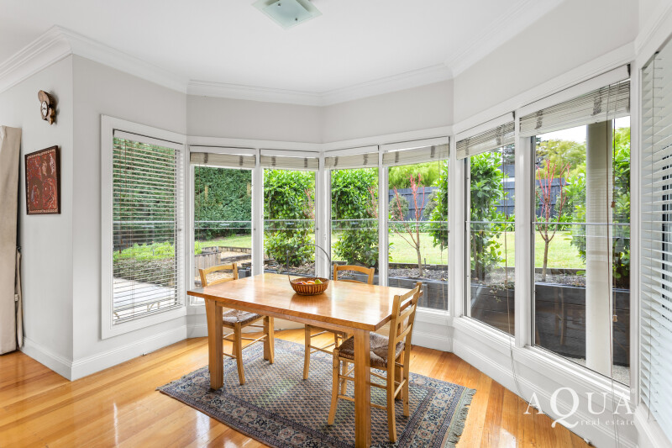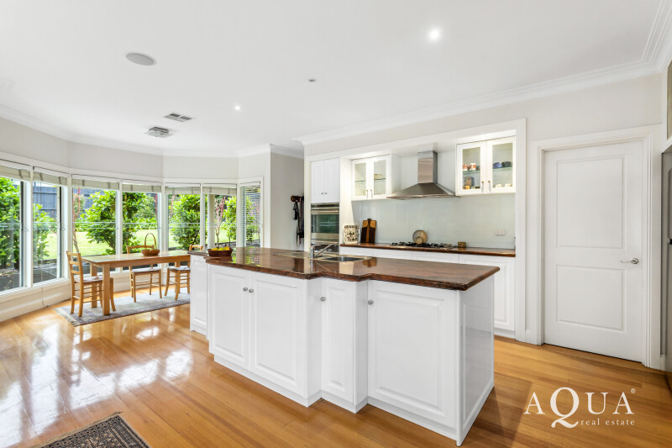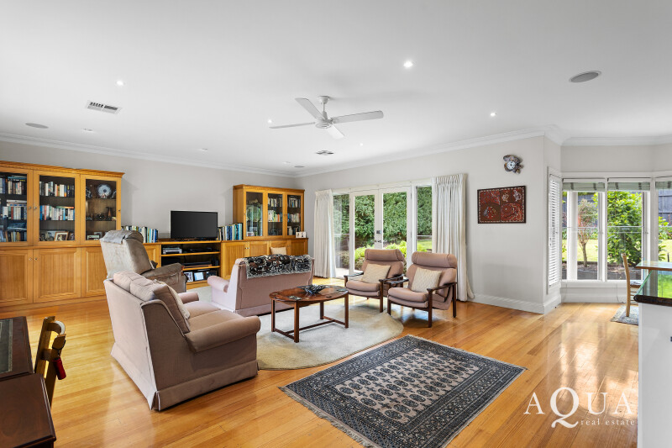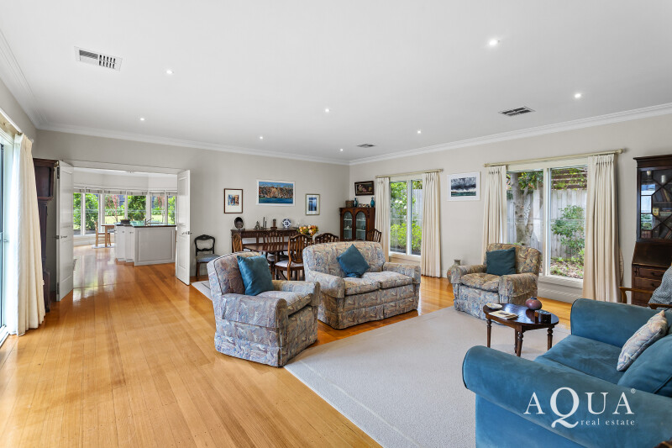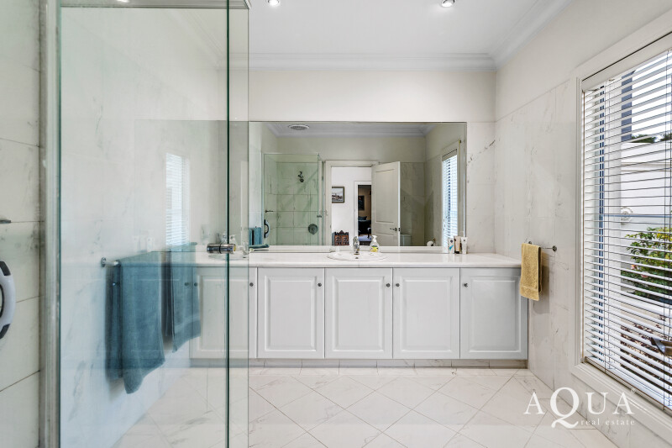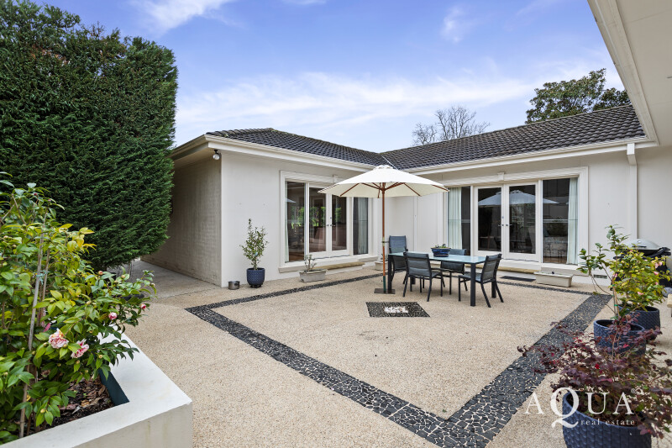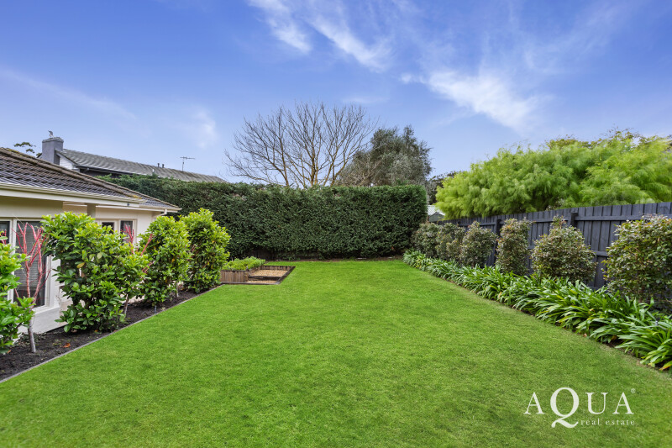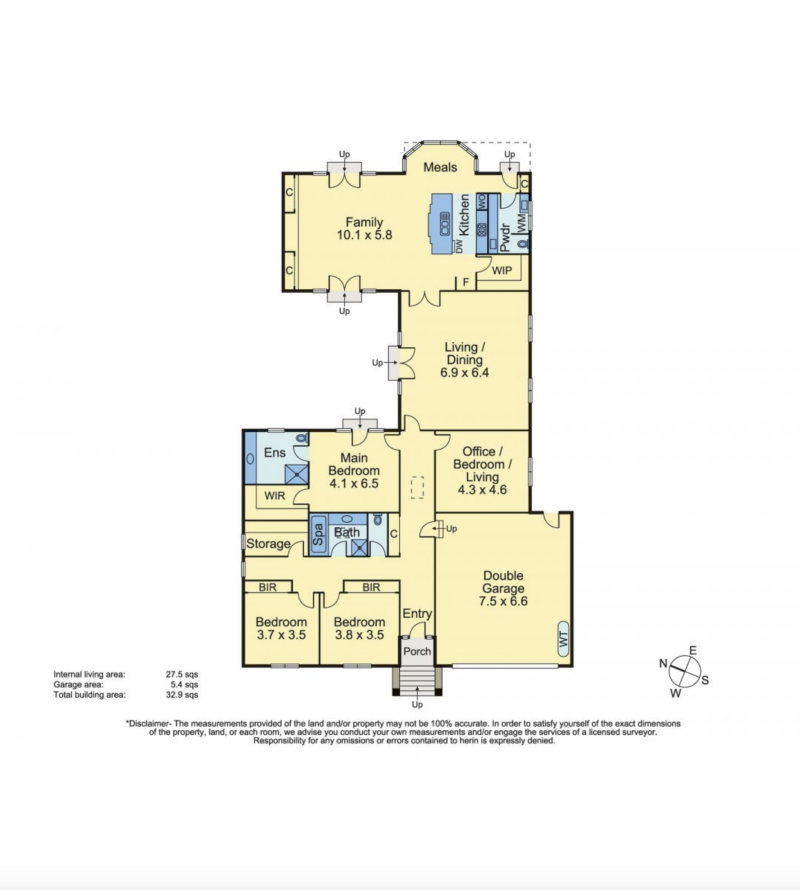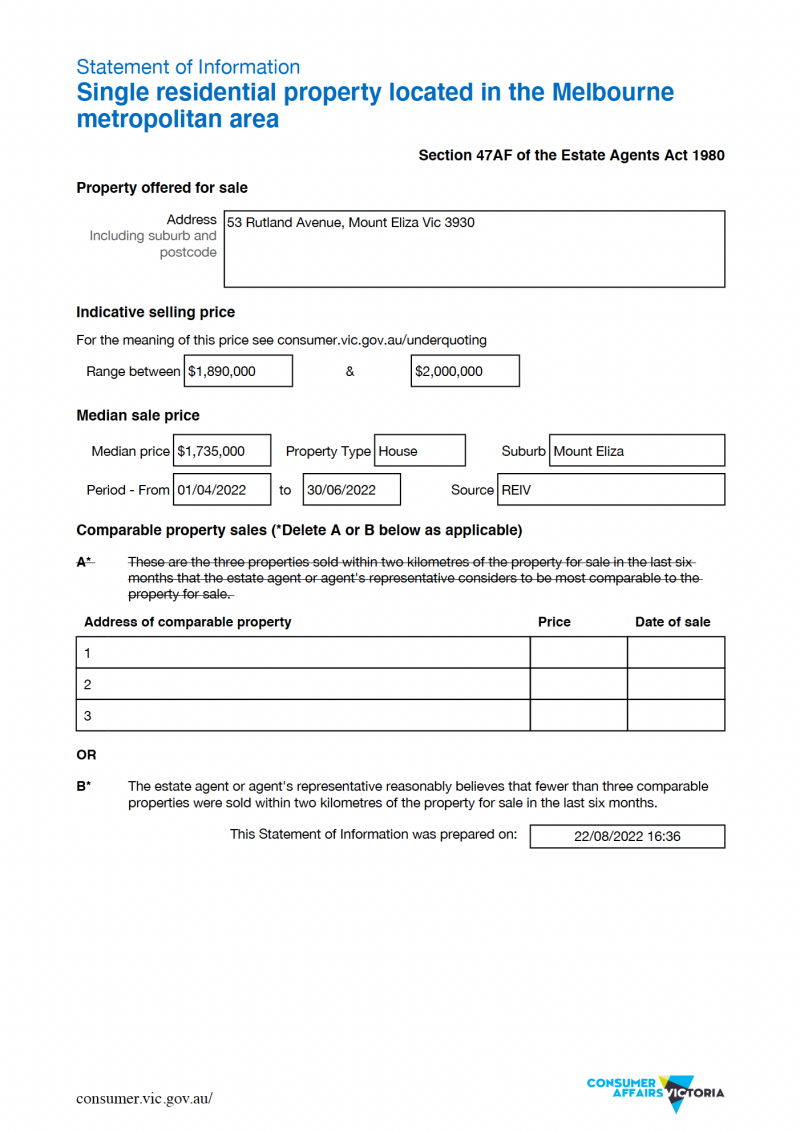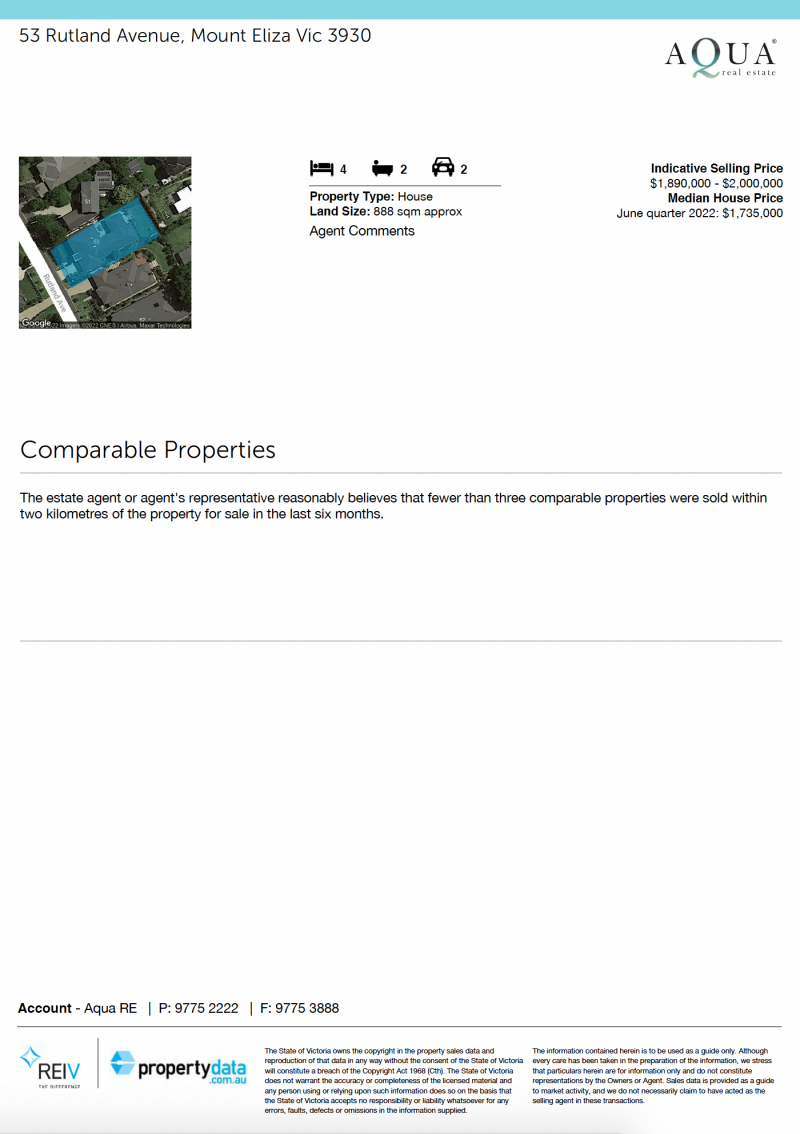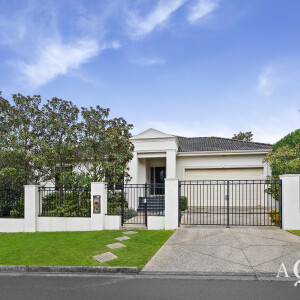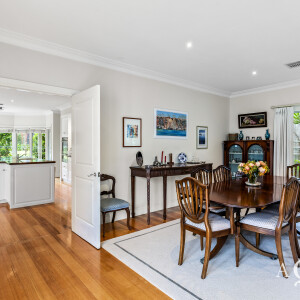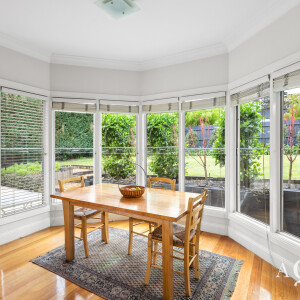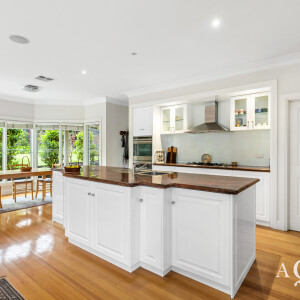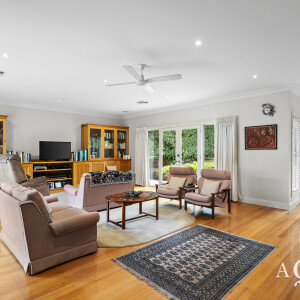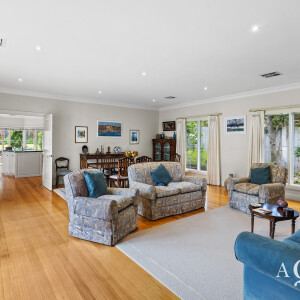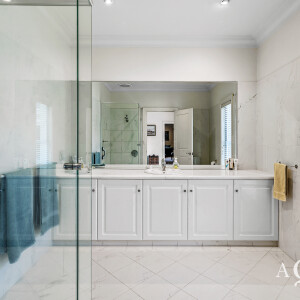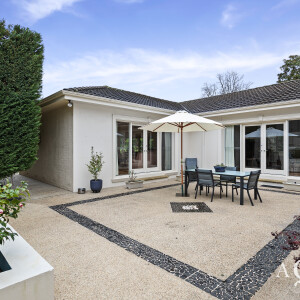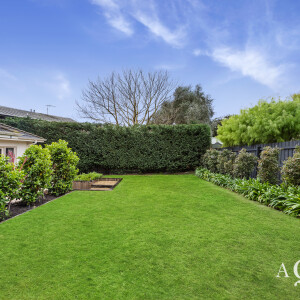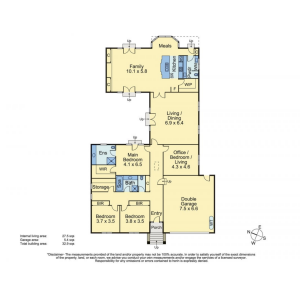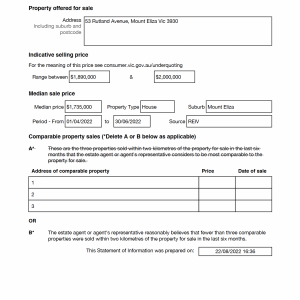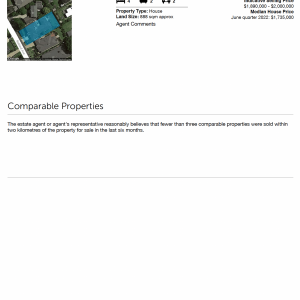Realise this perfectly proportioned 4 bedroom modern family property on approximately 888sqm complete with multiple living areas overlooking attractive gardens from every angle.
This special home is beautifully introduced via a remote controlled gateway and sealed drive to a double auto garage with adjacent porch entry also accessed via a separate pedestrian gate and pathway set in immaculate landscaped surrounds.
Step inside and experience the light-filled, timeless interiors and foyer space ahead of a grand entry hall leading the way to the main domain. This area features a series of elegant living areas including an expansive lounge come dining room anchored by rich Ash timber flooring and generous ceilings with instant access to a central sunny courtyard, perfect for alfresco entertaining in glorious sheltered surrounds all year round.
Next, find the hub of the home dedicated to an open plan stone-topped gourmet kitchen and bay window meals area fitted with a substantial breakfast island and a suite of quality appliances such as Technika 5x burner gas hob, Electrolux electric oven, griller and Miele dishwasher; all integrated into bespoke cabinetry with excellent storage solutions including a large walk-in pantry.
Adjacently, embrace further dynamic living and an interconnecting ambient family room designed around intricate wall cabinetry and more of the mesmerising aspects of the verdant gardens, lush lawn to the rear with effortless connection to the great outdoors via two sets of French doors. A clever powder room and fitted laundry is positioned out of sight behind the kitchen.
The main accommodation wing is set separately at the front of this well-planned home and features 2 double bedrooms with plush carpets, built-in robes serviced by a quality family bathroom with stone vanity, large shower, deep-soaking spa and WC.
A large shelved store room sits next door and offers promising potential for further improvements / conversion to an independent kitchenette or sunny private study zone.
The private master bedroom is equally impressive awash in morning sunshine with retreat space, its own courtyard access and tailored walk-in robe.
The spacious en-suite with stone vanity, shower recess and WC completes this sanctuary-like part of this special abode. A sizeable 4th bedroom or current executive home office is located across the hallway.
This seaside family home offers genuine peninsula quality living, mere moments to the Ranelagh Club & beach, the vibrancy of Mount Eliza village and excellent schools such as Toorak College and Peninsula Grammar a short drive away.
Further inclusions; Gas ducted 3x zone heating & refrigerated cooling throughout, ceiling fans, generous double auto garage with loft storage and internal access, remote gateway, pedestrian gate, stone-top gourmet kitchen with large walk-in pantry, meals area with large bay window, elegant lounge / dining, large family area, sheltered alfresco courtyard, established landscaped gardens & lush lawn, fully fenced and paved boundary, 2x 2000 litre water tanks, seven zone irrigation system using mains water or rain water, alarm and so much more..

