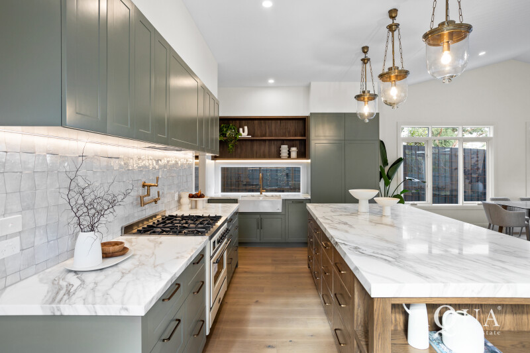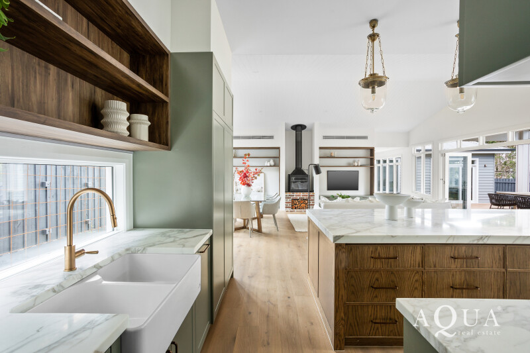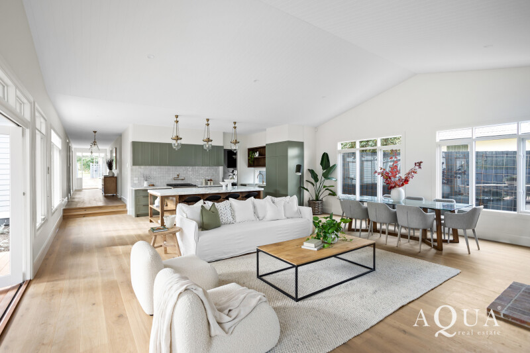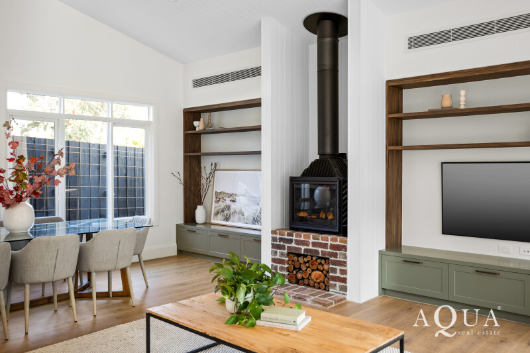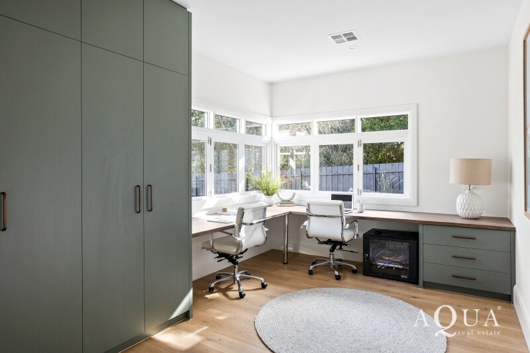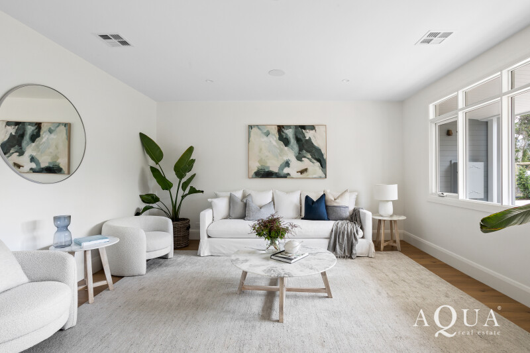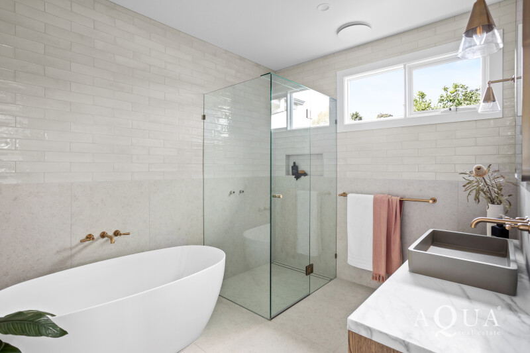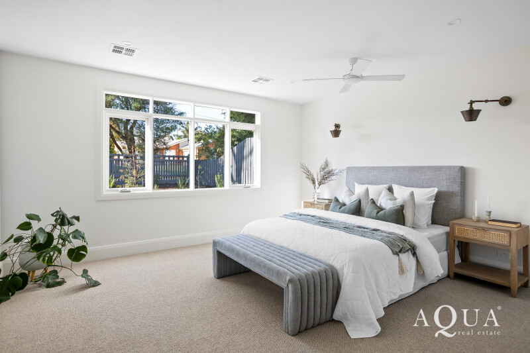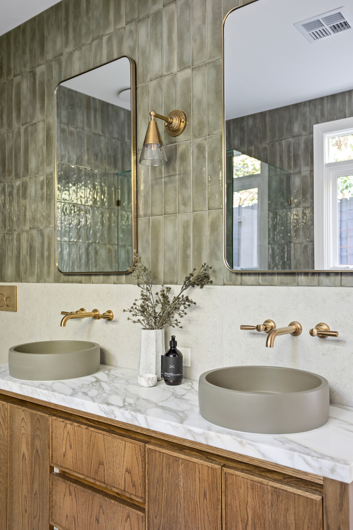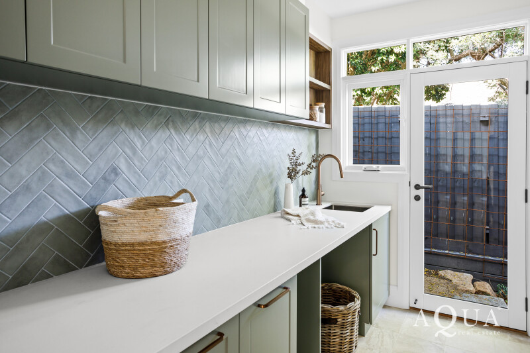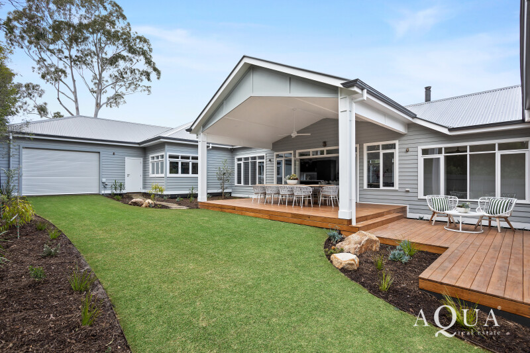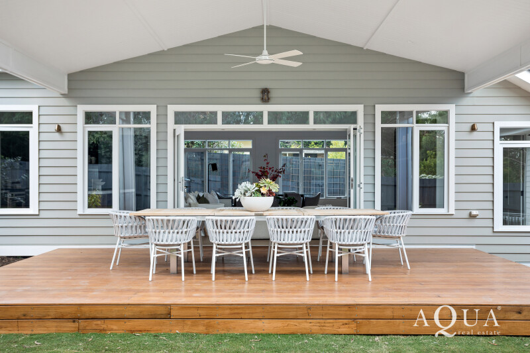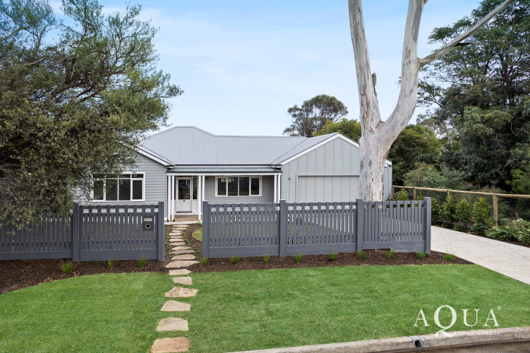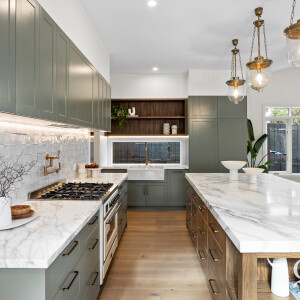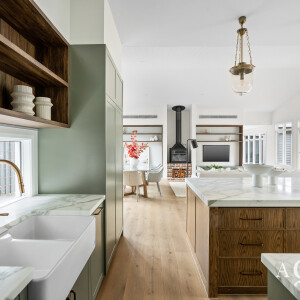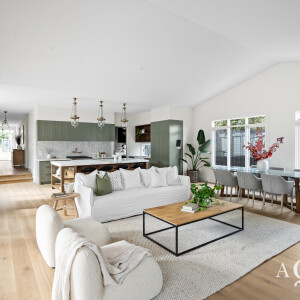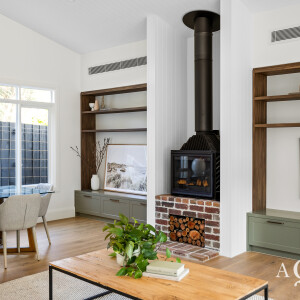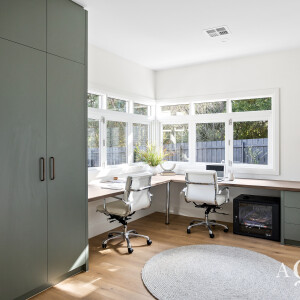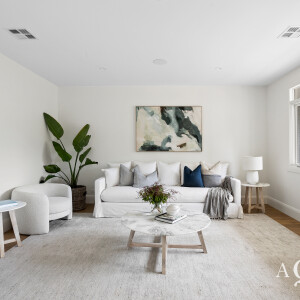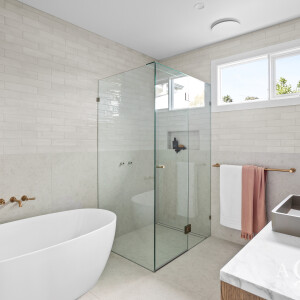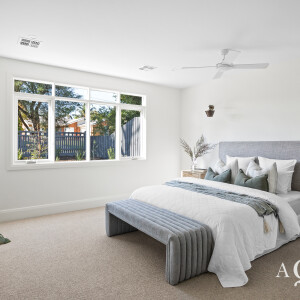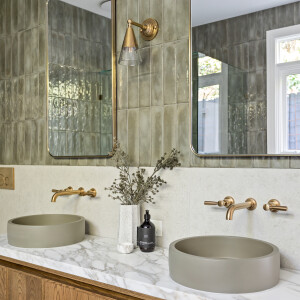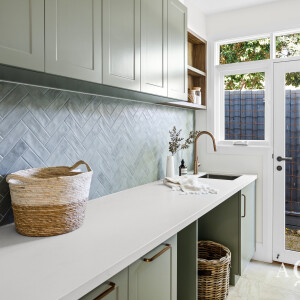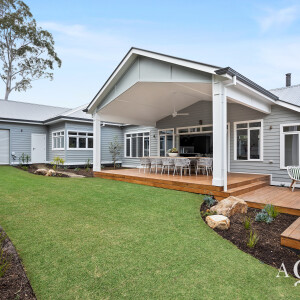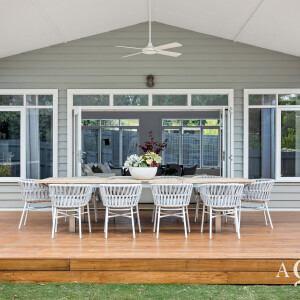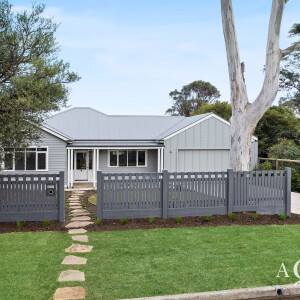Elevating high end coastal living to spectacular new heights, this brand new luxury residence captivates with its Hamptons inspired sophistication and state of the art excellence, located just 850 metres from the village in prestigious Ranelagh Estate.
Masterfully oriented to harness radiant north facing light throughout, the architect designed home boasts three luxe living zones and a seamless connection between indoor and outdoor spaces, in perfect harmony with this coveted beachside location.
Between a soaring timber lined cathedral ceiling and engineered oak flooring, the central living area seduces with its space, light and unbridled elegance. Backdropped by an ambient Paul Agnew “Siena” wood heater on one side and a bank of glass doors on the other framing the landscaped gardens, the setting boasts a Pinterest-worthy perfection.
Anchored by a colossal Italian Calcatta Borghini Marble island, the epicurean kitchen is a work of art unto itself. With 2Pac and American Oak timber cabinetry, 90cm Ilve Majestic oven/cooktop/rangehood with pasta tap, integrated fridge, freezer and dishwasher, Zip tap with boiling hot, filtered chilled and sparkling water, Brodware tapware and fittings, and a butler’s pantry, the space is truly a chef’s dream.
Glass doors open to a large central deck beneath a high pitched pergola, providing a peaceful and private space to host in the open air, backdropped by landscaped and Irrigated drip and sprinkler systems to gardens. With a generously sized lawn and direct drive through access off the double garage, lifestyle lovers may even choose to add a swimming pool (STCA).
Adjacent to the formal lounge, the oversized master suite boasts a fitted walk in robe and a full private bathroom with freestanding soaker tub. In the rear wing, the three spacious junior bedrooms are complemented by a full family bathroom with a second freestanding tub and a rumpus room, which also spills out to the deck.
Refrigerated cooling and ducted heating, surround sound, home automation to the speakers, CCTV, doorbell and wired for alarm and future home automation upgrades, a guest powder room, under floor tile heating to bathrooms, wool carpeting, a glamorous lighting scheme, a storeroom, wine cellar and a mudroom are among a fleet of extras in this luxury home, which includes a spacious home office with built in double desk and bi-fold windows to the garden for work from home pleasure and ease.

