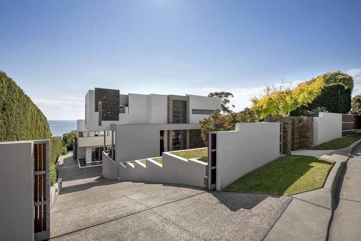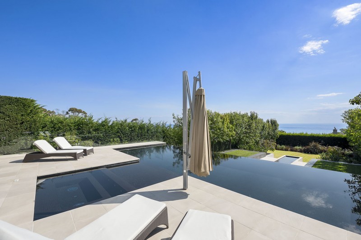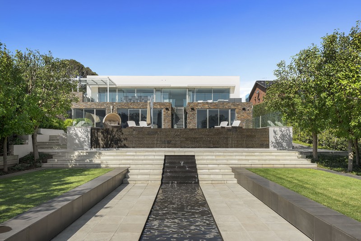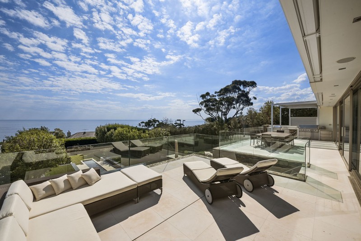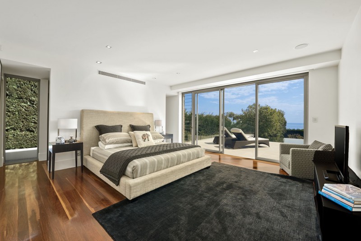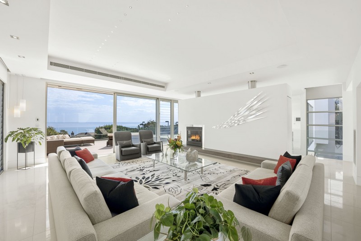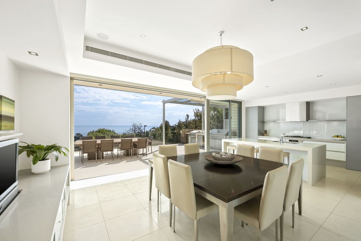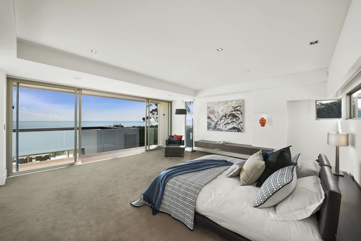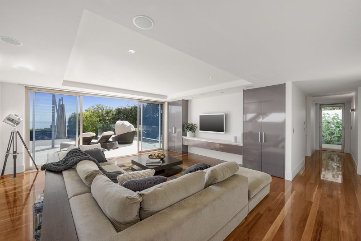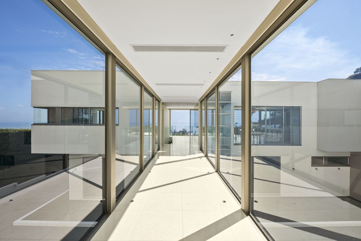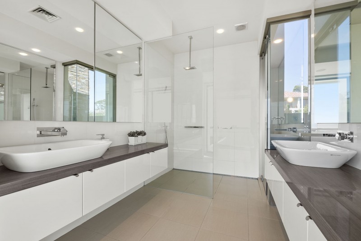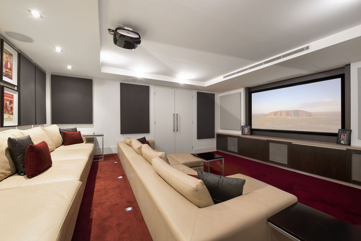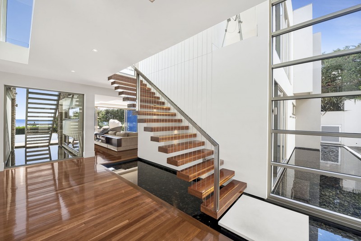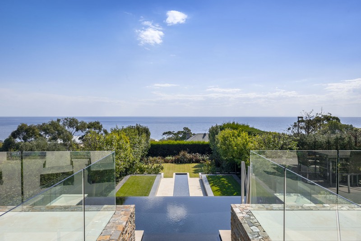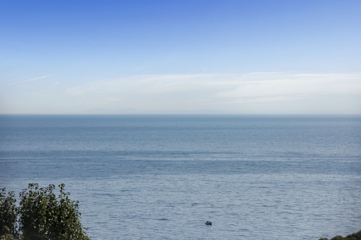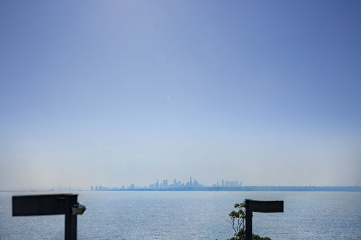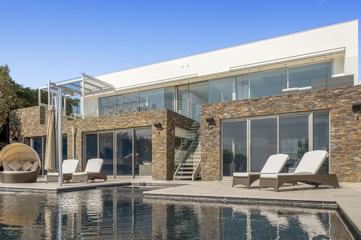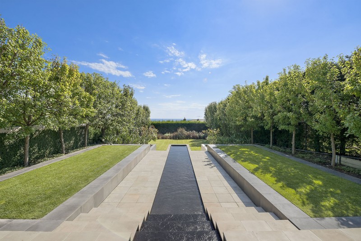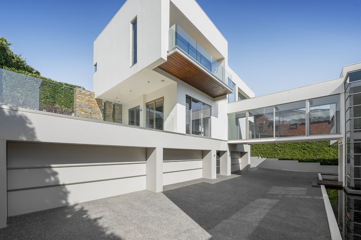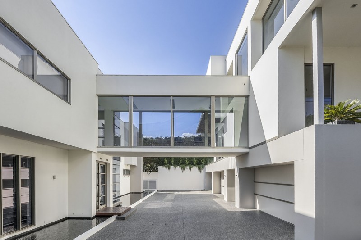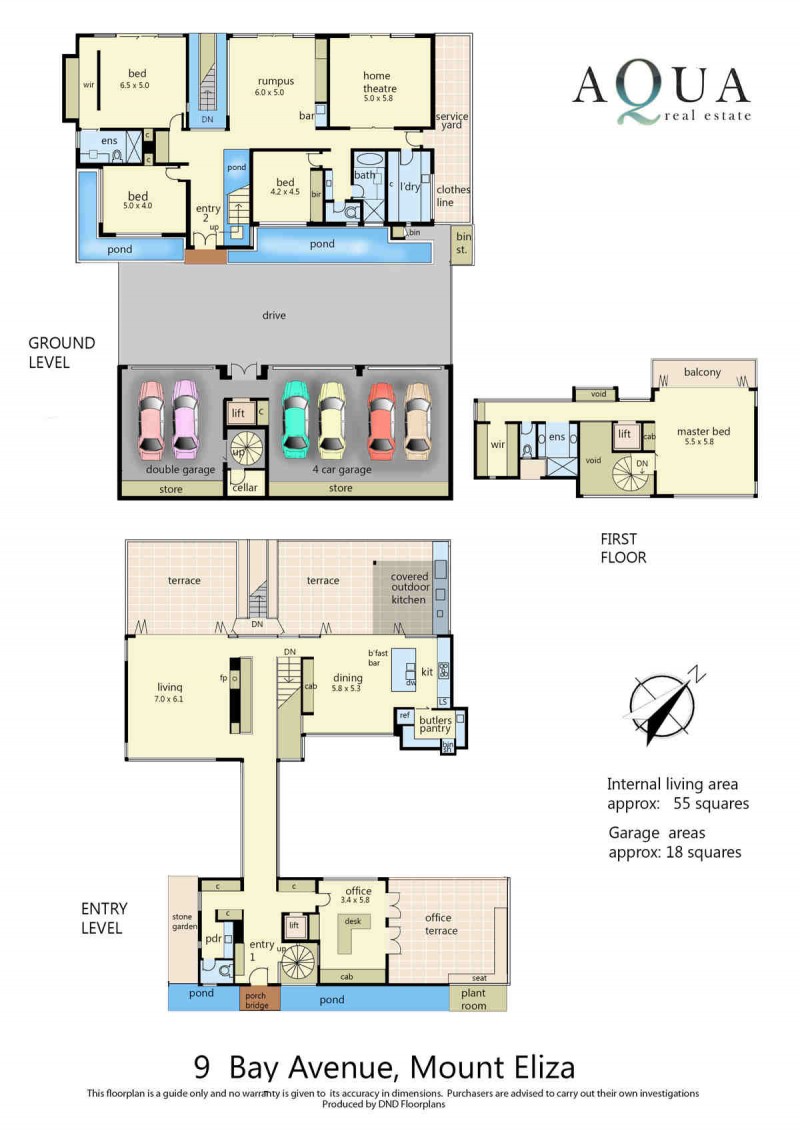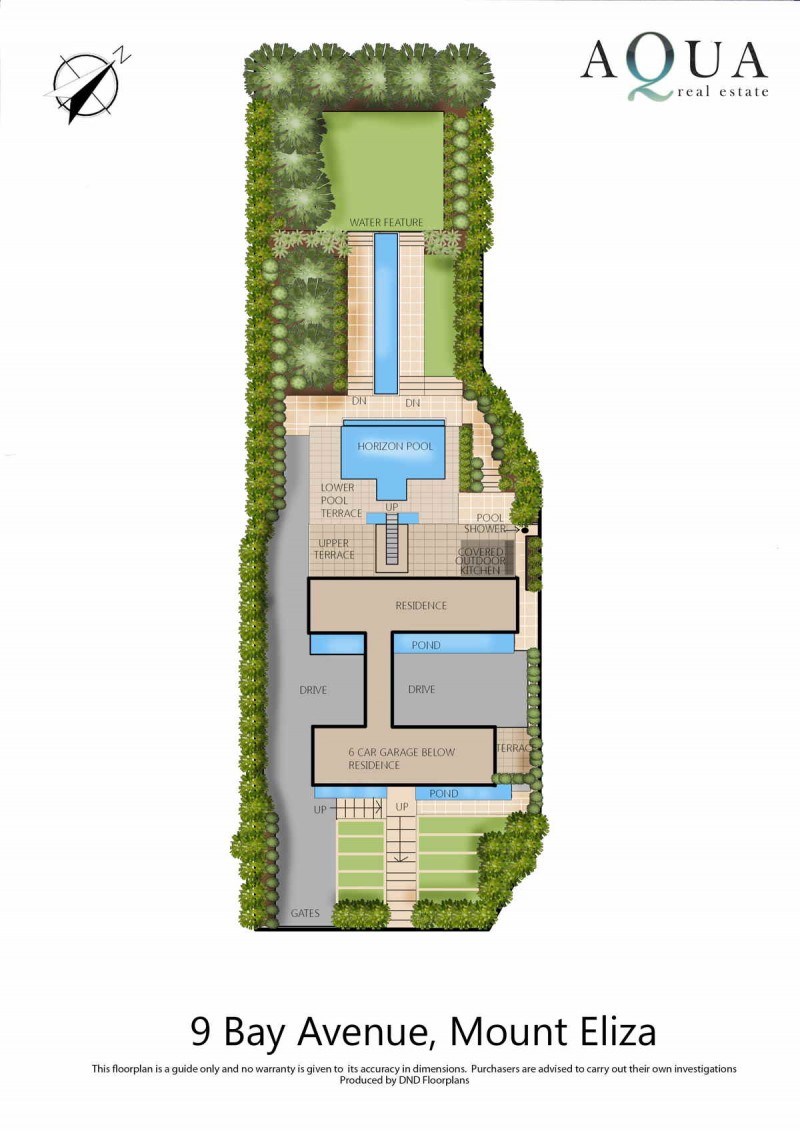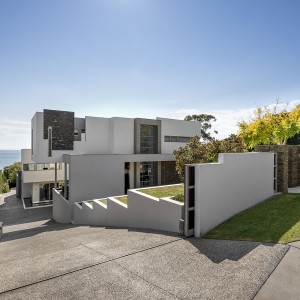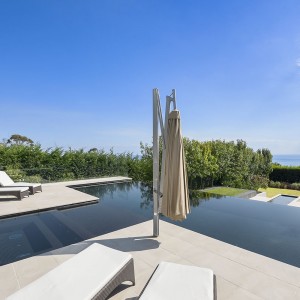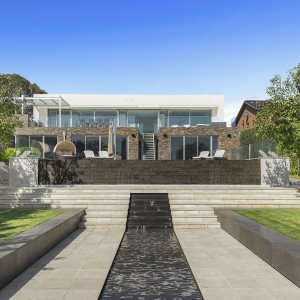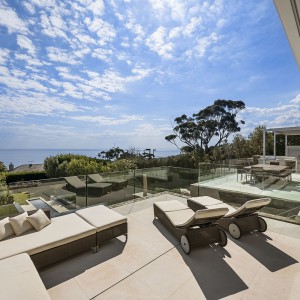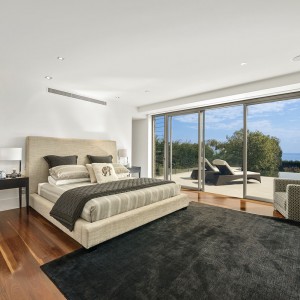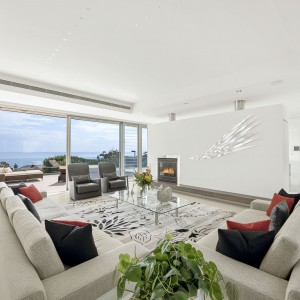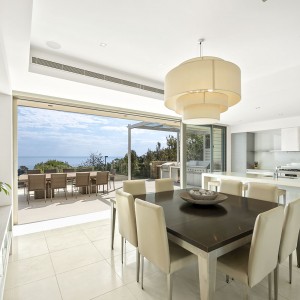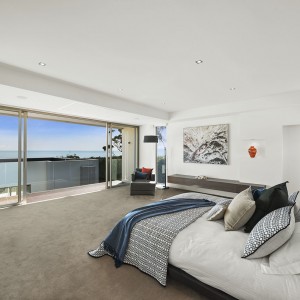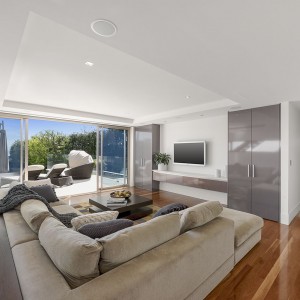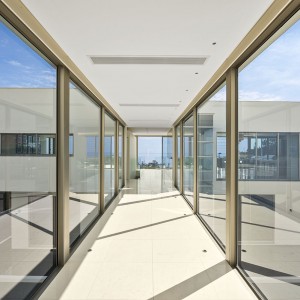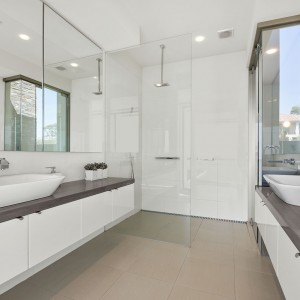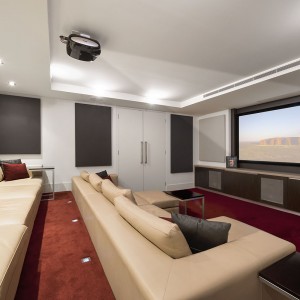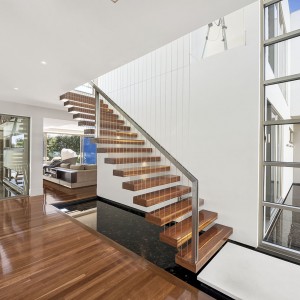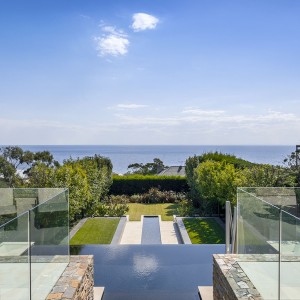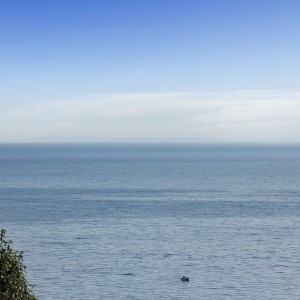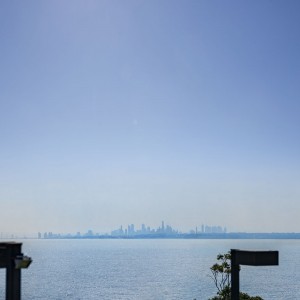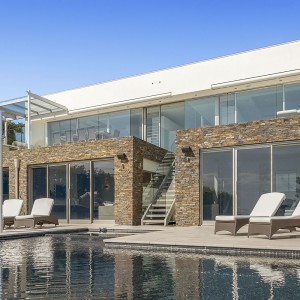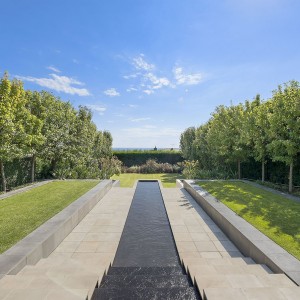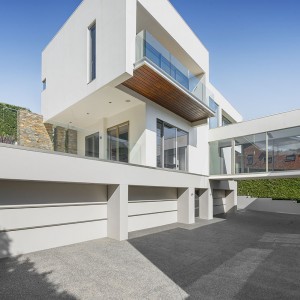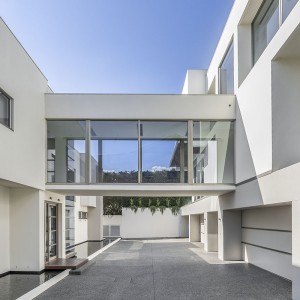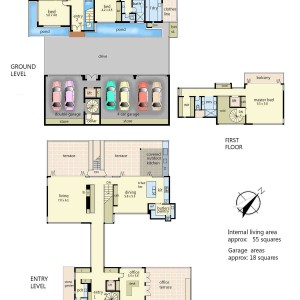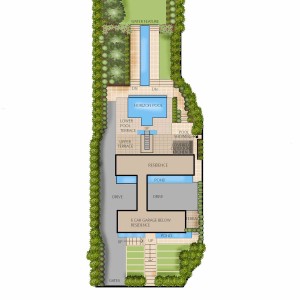Impressive scale, spectacular architectural design & acclaimed Golden Mile location offering awe-inspiring bay views near fine schools, the beach and vibrancy of Mount Eliza Village, highlight the significant appeal of this sumptuous multi-level family retreat for the fortunate few.
This Graham Jones designed 4 bedroom master-piece with a lavish assortment of fluid living zones and 3 level lift is strikingly introduced via a formidable and private cul-de-sac and accessed thru a pedestrian gate or security gateway leading the way past tiered verdant lawns and a six car auto garage complimented by sparkling reflection ponds and Leighton Green Cypresses hedging to great effect.
Enter the home over the porch bridge to realise an immense entrance floor gallery space immersed in bright northern light with a stunning contrasting azure blue view of the bay as backdrop.
This section of the residence is devoted to a private substantial executive home-office featuring a bespoke cabinetry fit-out and direct admission through two sets of double doors to a sizeable sheltered terrace blessed with further water views.
Across from the flanking gallery walkway find the hub of the home dedicated to an unforgettable and substantial gourmet kitchen and meals area with rich polished lime stone flooring and fitted with a suite of premium quality MIELE appliances such as gas hob, electric oven and integrated dishwasher amidst generous cabinetry and stone bench tops next to a sublime butlers’ pantry. The pantry is equally impressive incorporating a MIELE espresso machine, in-sinkerator, respective rubbish and laundry chutes making large scale catering and entertaining an easy and stylish affair. The kitchen/meals is precinct overlooks the adjacent alfresco terrace complete with automatic awnings ,stainless steel outdoor kitchen and a myriad of luxury inclusions such as drinks fridge, ice chest, BBQ; not to forget some of best views of the bay on offer!
A massive open plan formal living space is also located on this level and incorporates oversized floor to ceiling sliding doors opening onto the alfresco terrace and custom cabinetry with a cosy gas log fire, again to distract from the spectacular aspects of the water and rear landscaped gardens.
The main accommodation zone is situated on the ground floor and includes three fitted double bedrooms (one with private en-suite) and serviced by a magnificent fully-tiled family bathroom with deep-soaking bath, shower zone and separate WC.
For further living zones find a sun-filled rumpus room with wet-bar and accompanying aspects of the showcase horizon-edge swimming pool, lower terraces and lush lawn in the distance.
The entire first floor of this remarkable dwelling is home to the master-suite and features a retreat with private balcony, concealed lift-TV, dressing room come walk-in robe and a luxury en-suite including double vanity, large shower zone and separate WC for the lucky inhabitants of this serene space.
INSPECT TO REALISE BY PRIVATE APPOINTMENT.
Further inclusions; Zoned slab & ducted heating / cooling throughout, gas log fire, stone hearth eco fire place, state of the art self cleaning horizon edge pool and reflection ponds, automatic 6x car garage/work shop and an abundance of storage, 3 level lift, CBUS home automation, premium home theatre, 2x hot water systems and ducted vacuum, landscaped irrigated gardens with Rick Murphy lighting design and much more …

