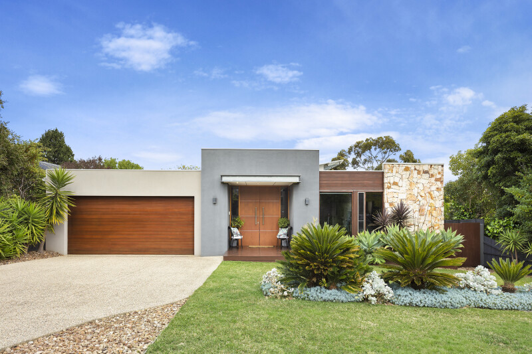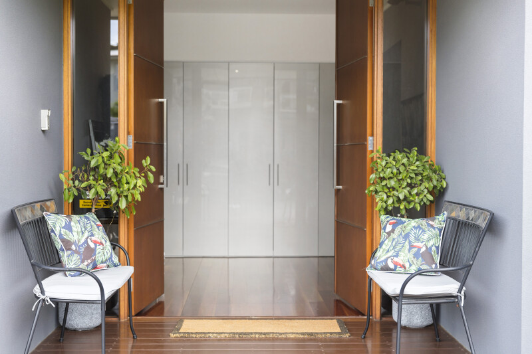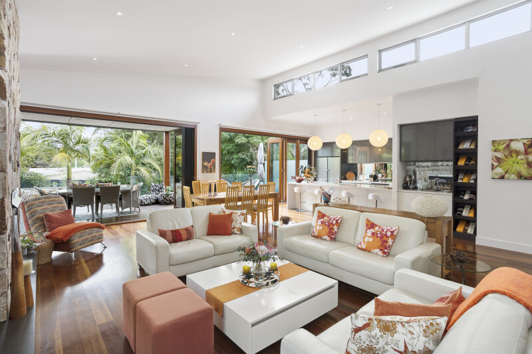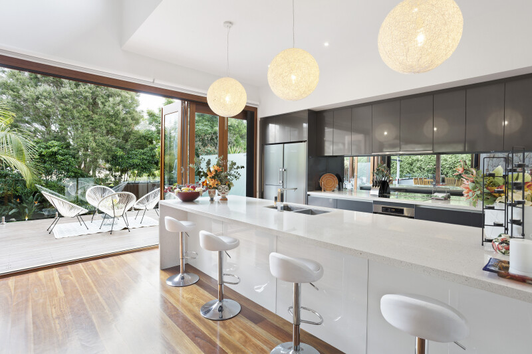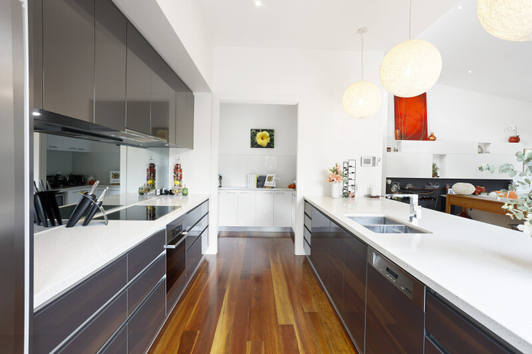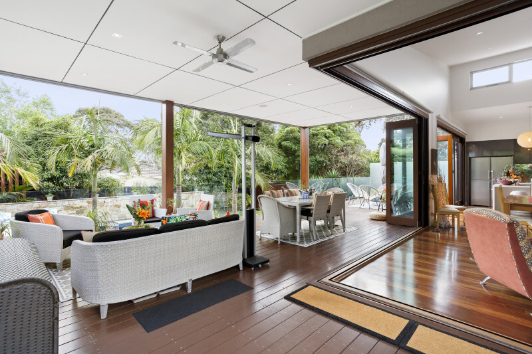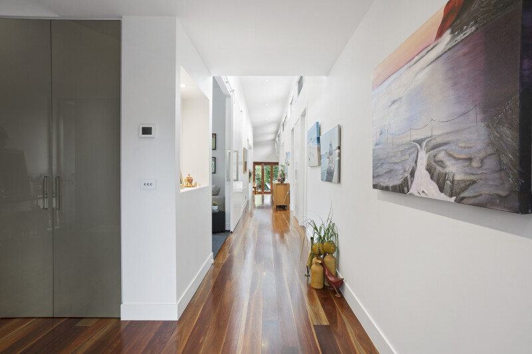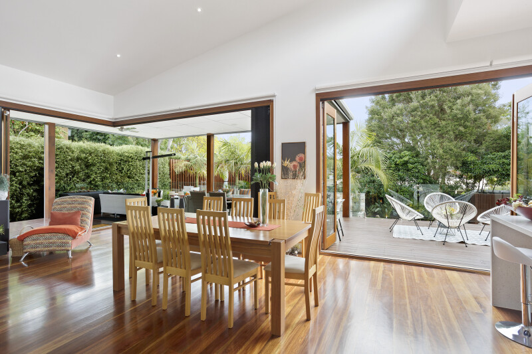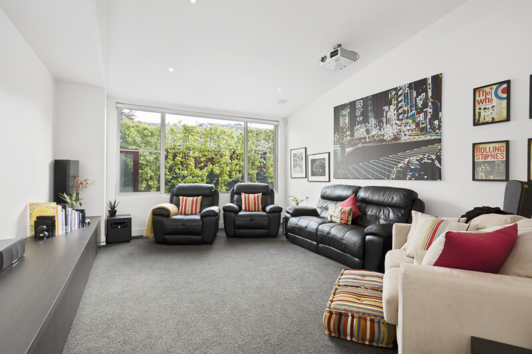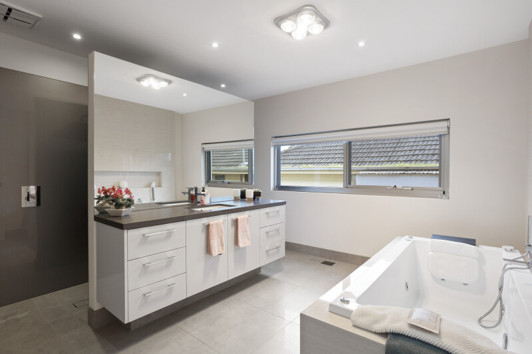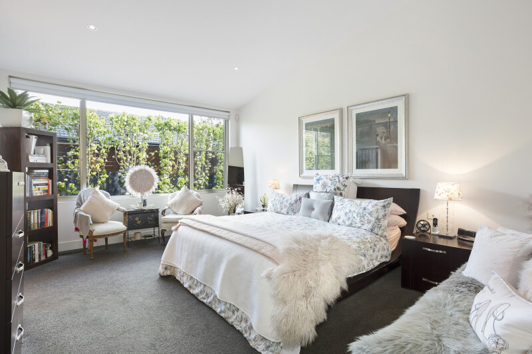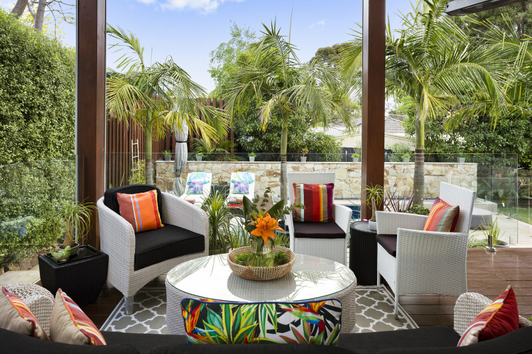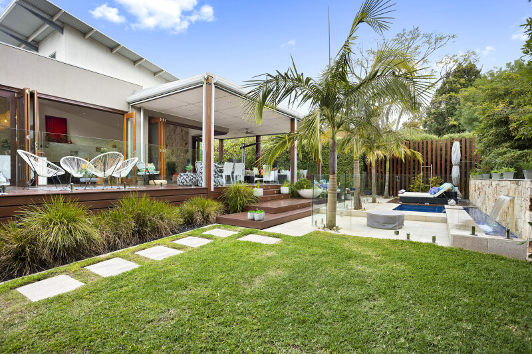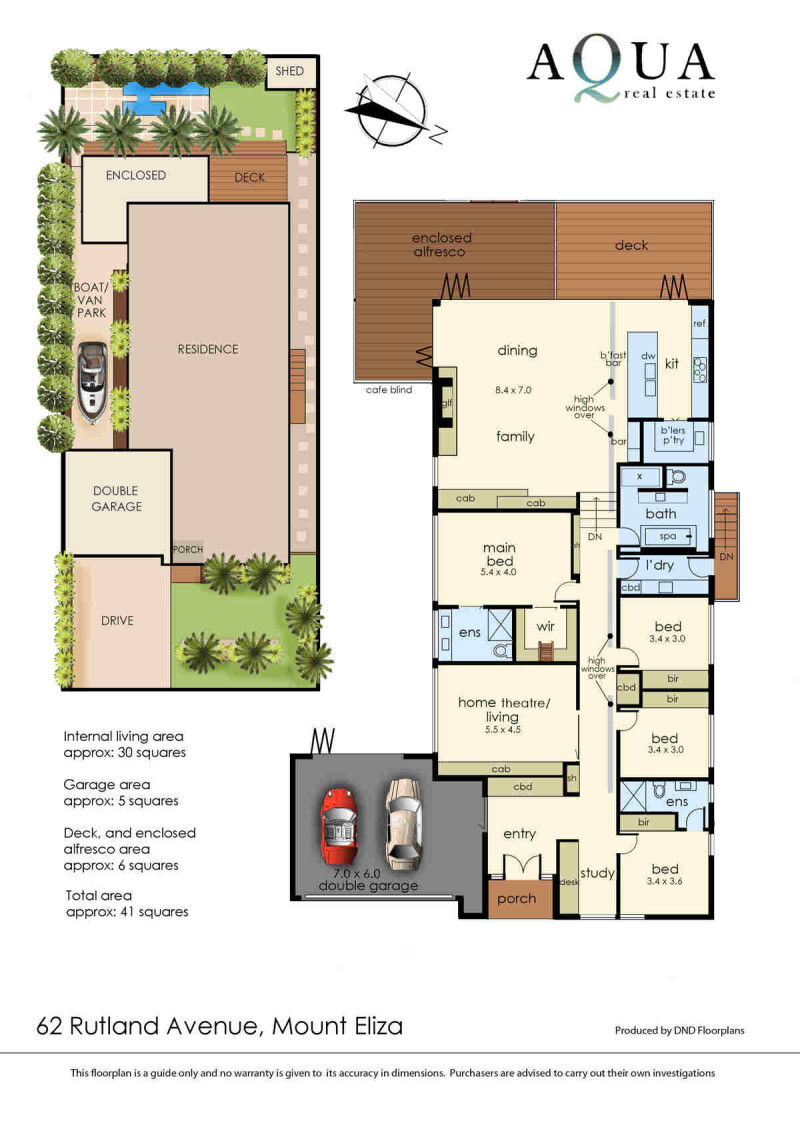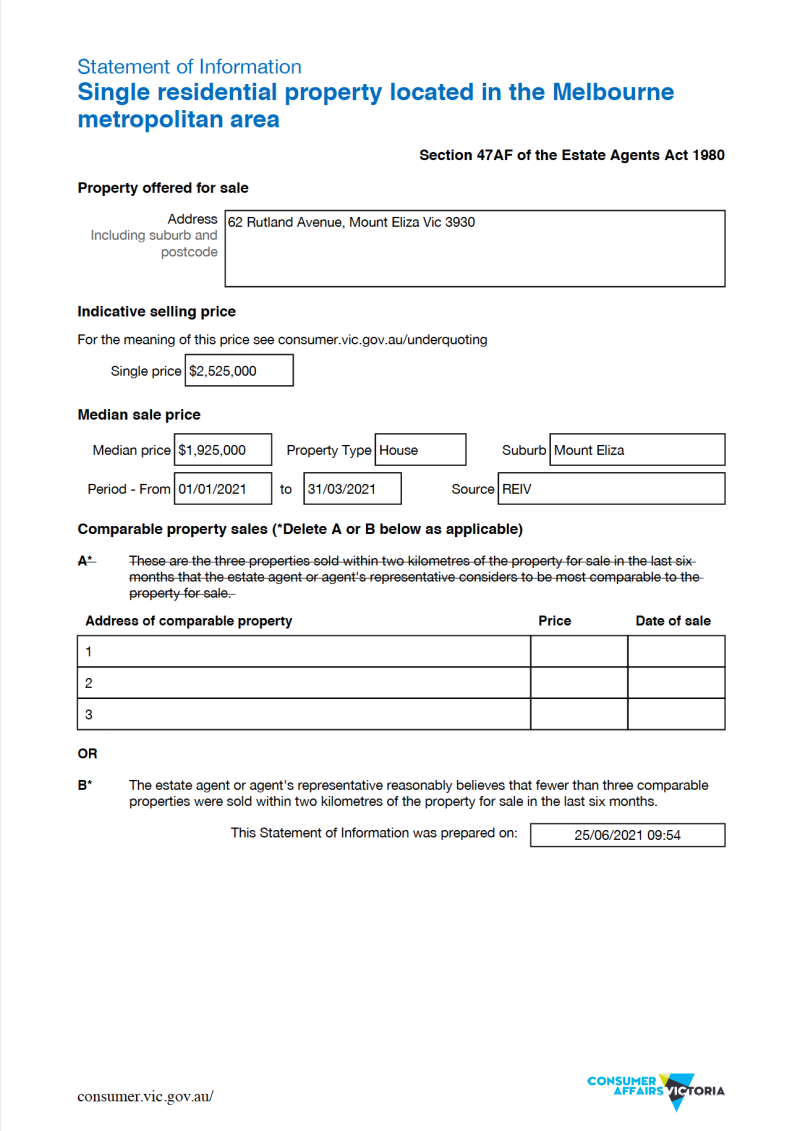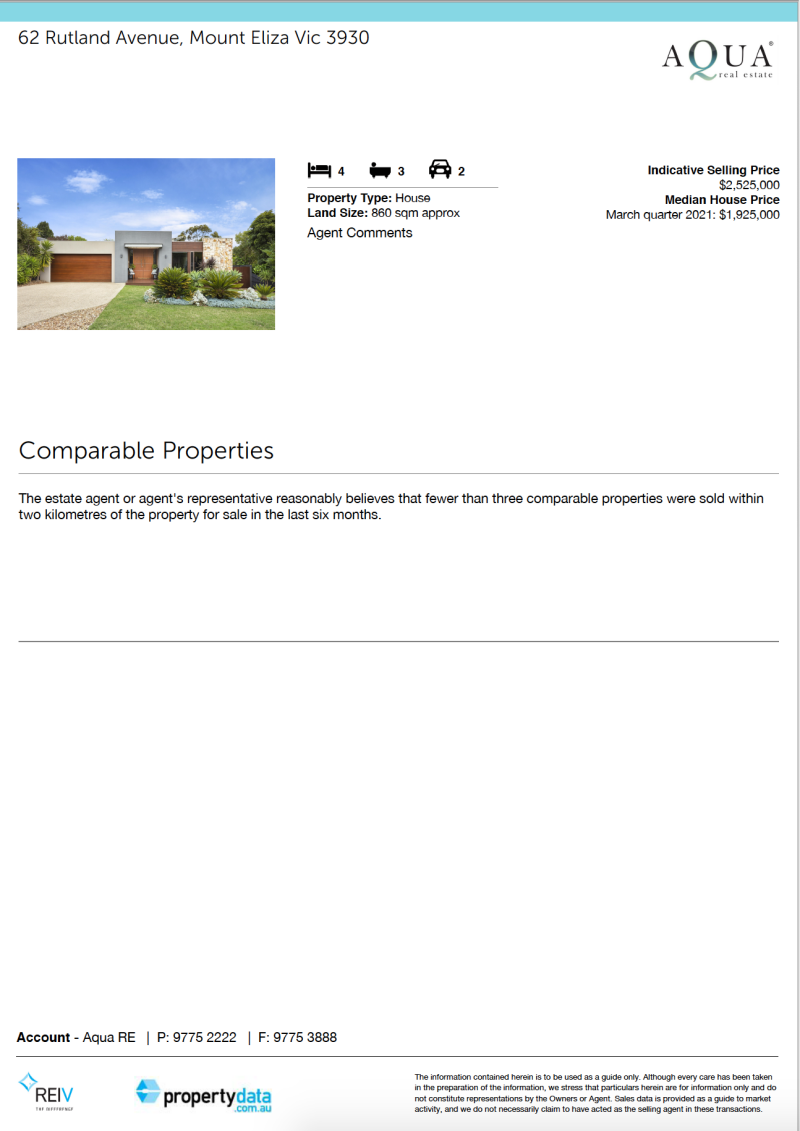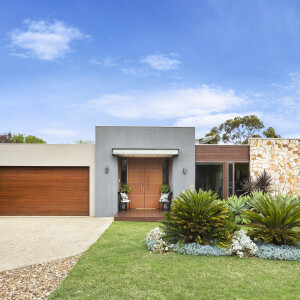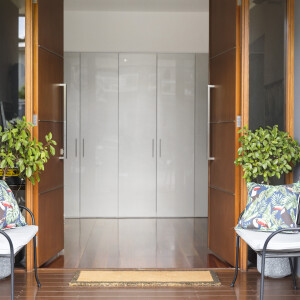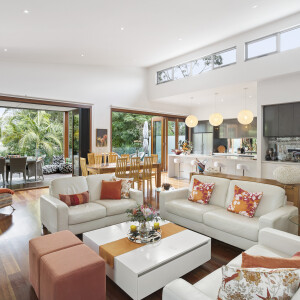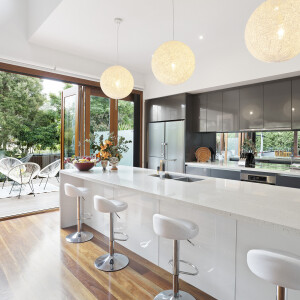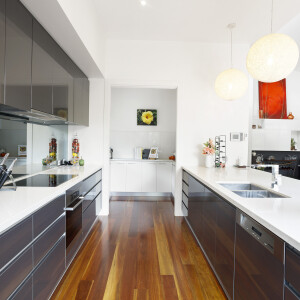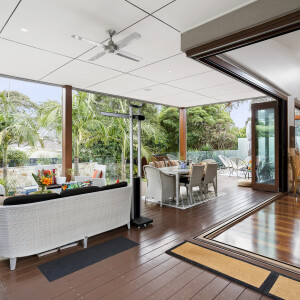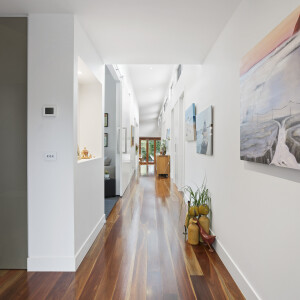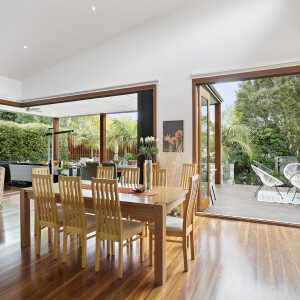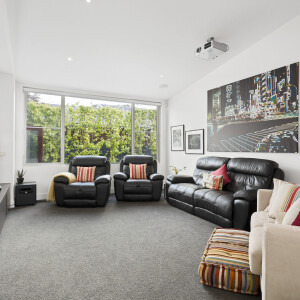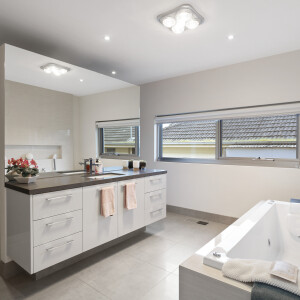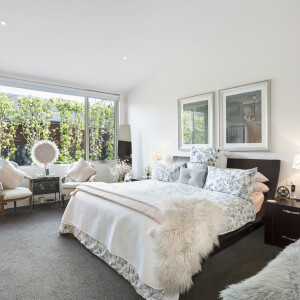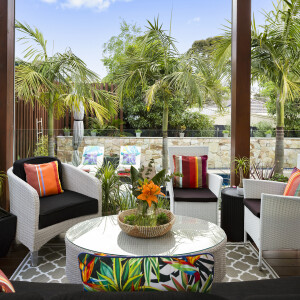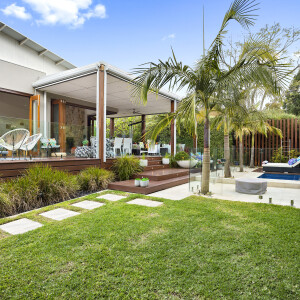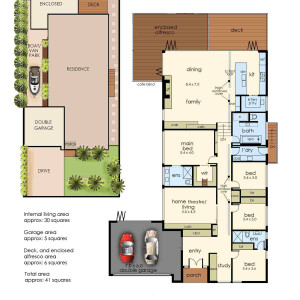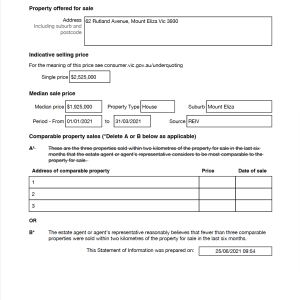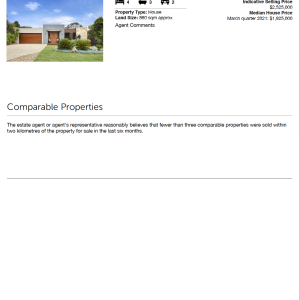Discover this immaculate family home of 4 double bedrooms and multiple luxuriant living zones inside & out over an expansive single level floorplan.
Architecturally designed by famed Graham Jones, this quality property is perfectly situated in seaside Ranelagh Estate only moments to the beach, the Ranelagh club and the vibrancy of the village a short stroll away.
The home is beautifully introduced via a wide sealed drive leading the way to a remote double drive-through garage amidst landscaped front gardens and lush lawn ahead of the welcoming porch entry with stunning 2.6m high double doors.
Step inside to realise an elegant foyer space revealing the stylishly curated interiors anchored by rich timber floors and lofty ceilings throughout to great effect. An open concept study nook with custom cabinetry sits discreetly off the entrance.
A long wide hall culminates at the hub of the home dedicated to a magnificent stone-topped gourmet kitchen fitted with breakfast-bar island and suite of premium quality Miele appliances such as induction hob, electric oven and dishwasher, all seamlessly incorporated into sleek bespoke cabinetry with excellent storage solutions. An equally impressive butler’s pantry is within easy reach featuring a sink, vast bench space and clever pocket door for out of sight preparation if so desired.
This grand domain also incorporates an open plan family room and flanking dining zone with 5 metre plus ceilings designed around an ambient gas open fire place with striking flagstone surround.
From here savour instant access via two enormous walls of concertina glass doors to the great outdoors and the unforgettable sheltered alfresco deck complemented by mesmerising vistas over the recently completed spa-side stone terrace and prolific gardens at the rear.
The sizeable undercover alfresco space offers year round use ideal for effortless family soirées with optional motorised sheer blinds, ceiling fan and built-in surround sound. An adjacent deck with a bright westerly aspect offers a sunny alternative.
For further living discover yet another impressive feature namely a home-theatre come lounge area with ceiling-mounted projector, concealed at an instant by an over-sized sliding door for complete bliss.
The main accommodation wing comprises 3 double bedrooms (one with its own luxuriant en-suite) with built-in robes, plush carpet and serviced by a sumptuous heated family bathroom with stone vanity, large shower recess, deep soaking spa and separate WC.
The private master suite is situated across the hall and includes a large tailored walk-in robe, ceiling storage and decadent fully-tiled en-suite with floating double stone vanity, shower and WC for the fortunate inhabitants of this serene part of the home.
This seaside quality residence promises a truly blessed and comfortable peninsula lifestyle in a stunning setting for the fortunate few.
INSPECT TO REALISE BY PRIVATE APPOINTMENT ONLY.
Further inclusions; Zoned inverter heating / cooling throughout, gas log-fire, auto double garage with bi-fold glass doors for drive-thru option for boat / van parking, stunning stone-topped Miele gourmet kitchen & dynamic living / dining / alfresco domain, beautiful solar and gas heated in-ground spa/plunge pool with stone terrace and surrounding palm gardens, 860sqm. approx of immaculate private landscaped grounds & lush lawns, irrigation, water feature, equipment shed, smart system, alarm, NBN and much more…

