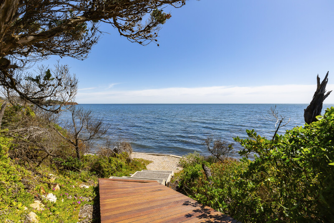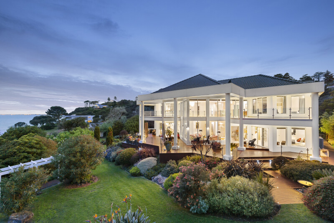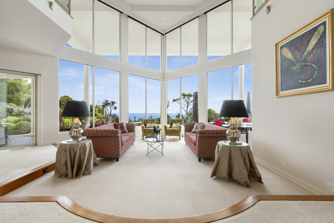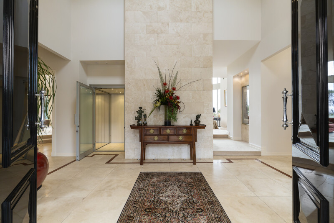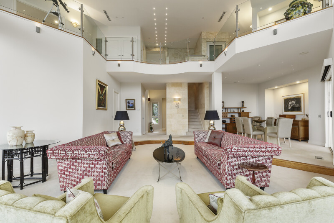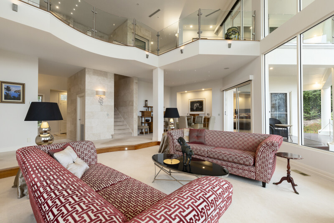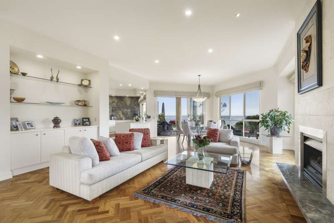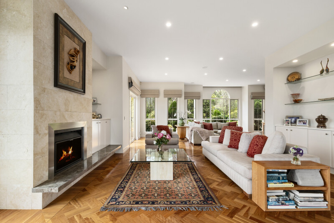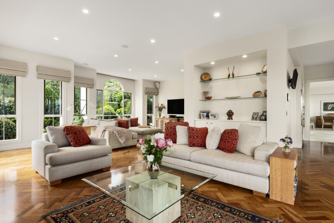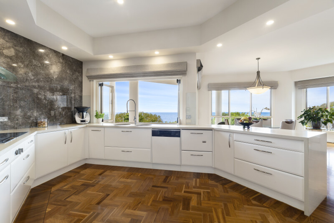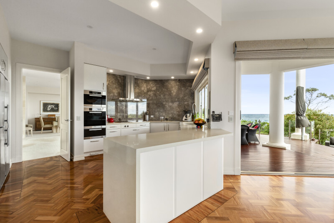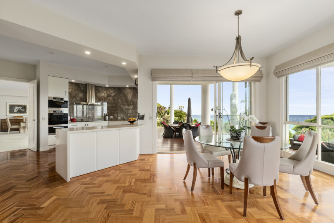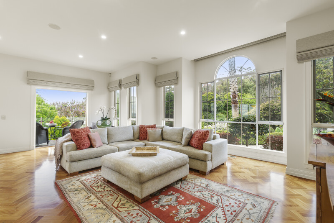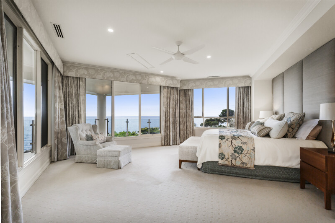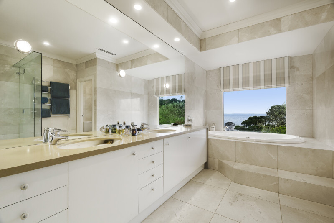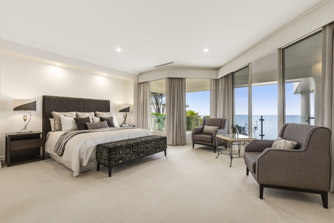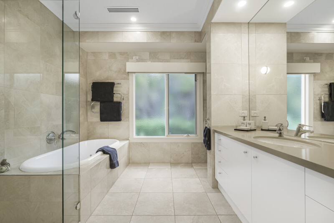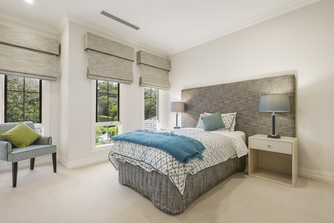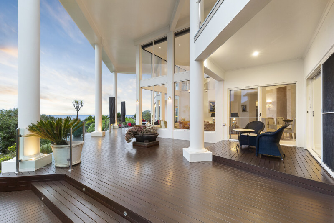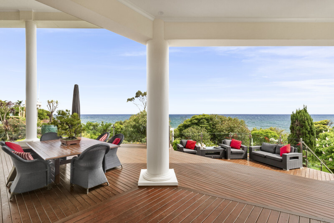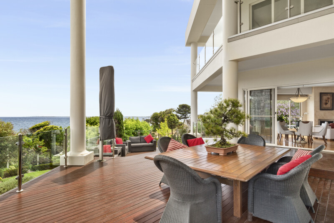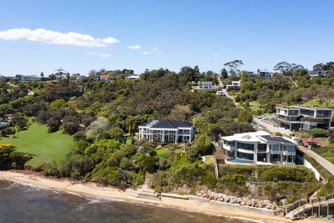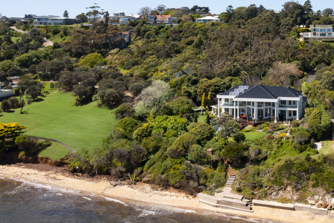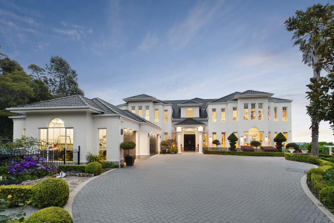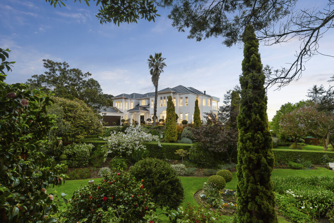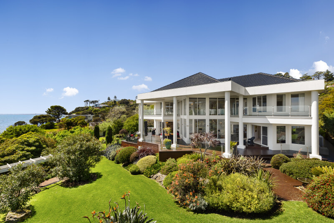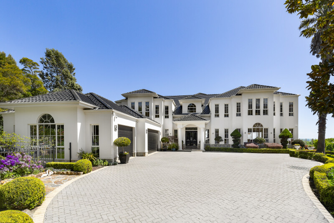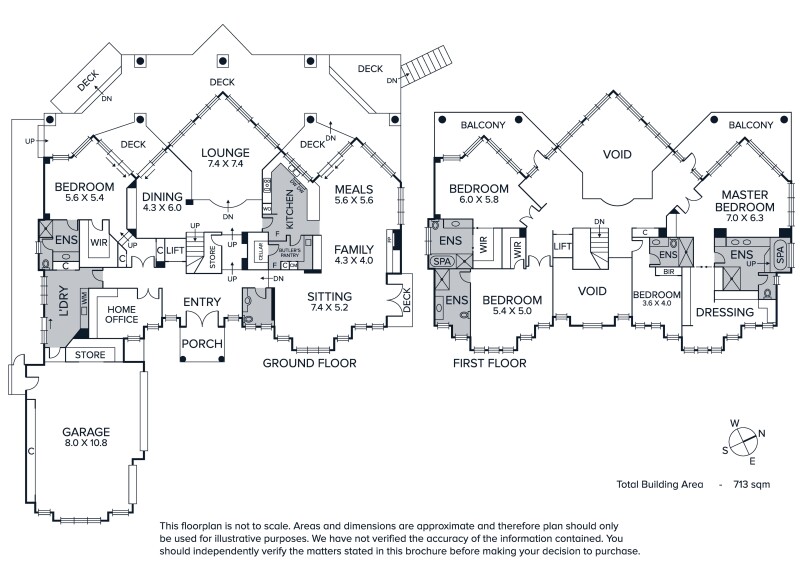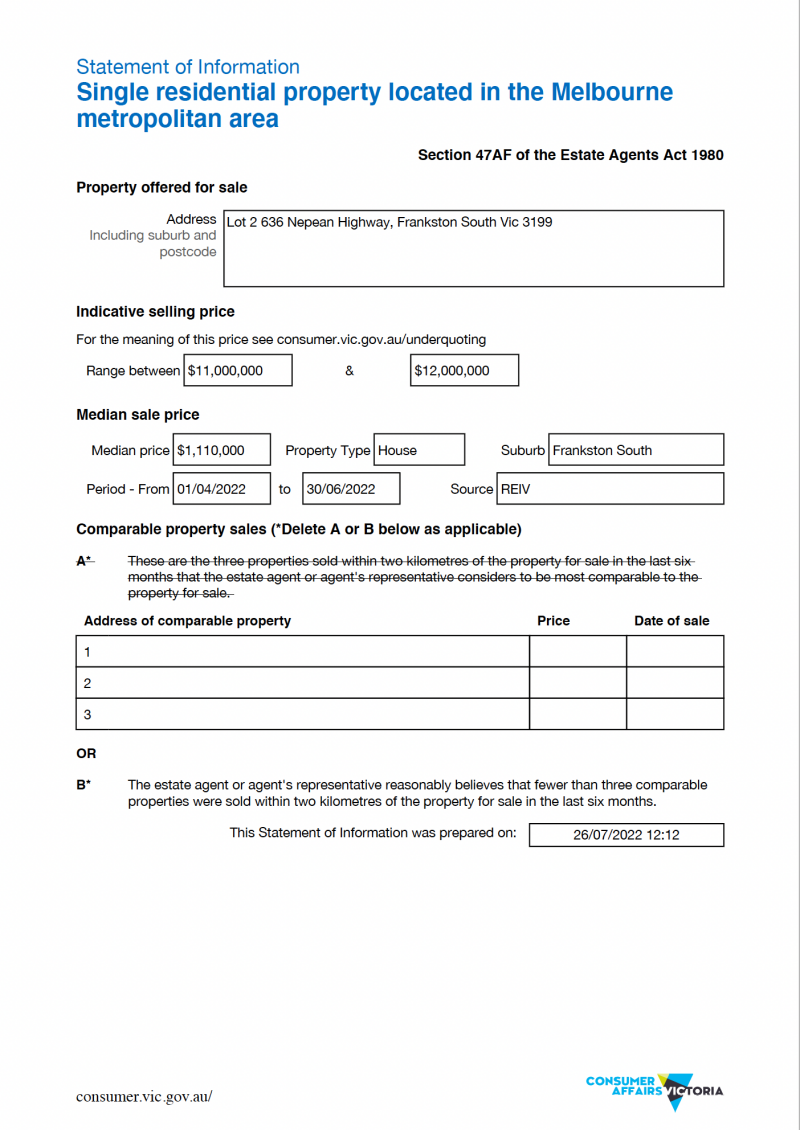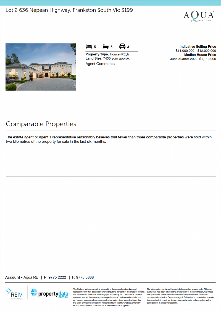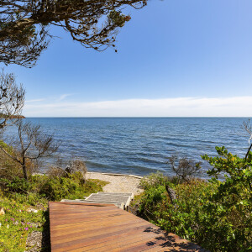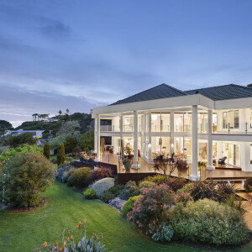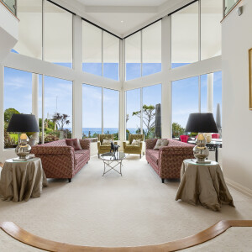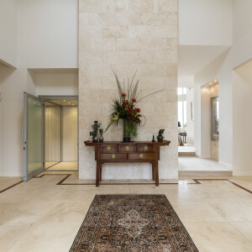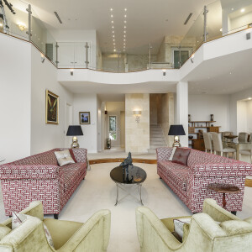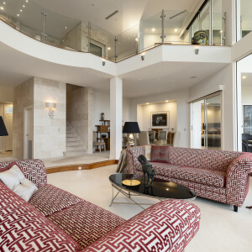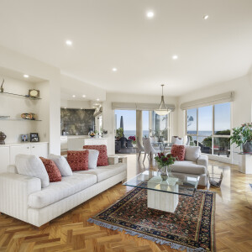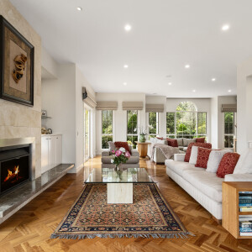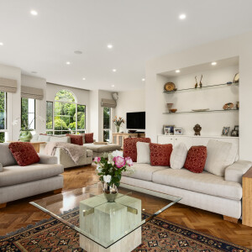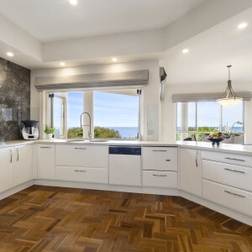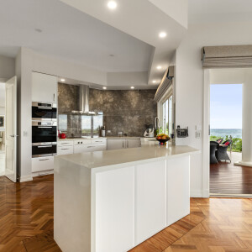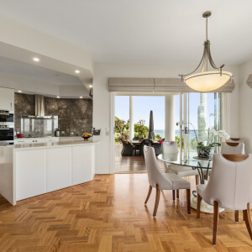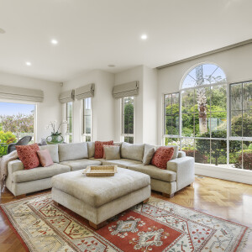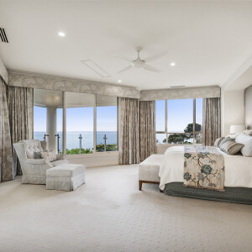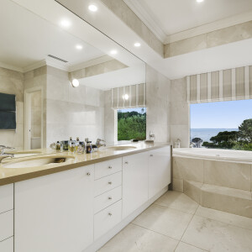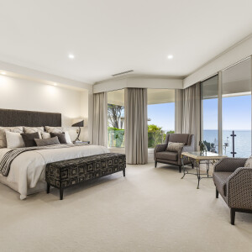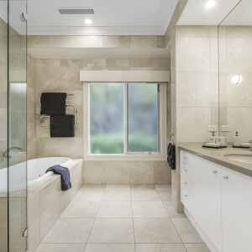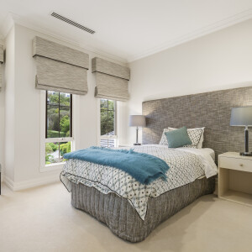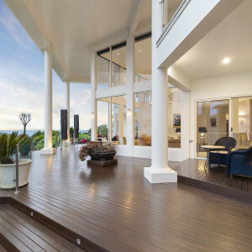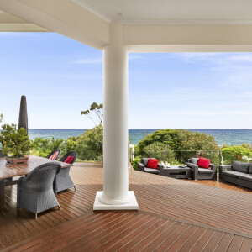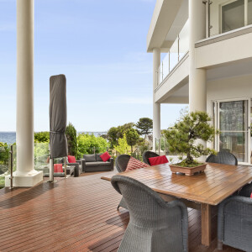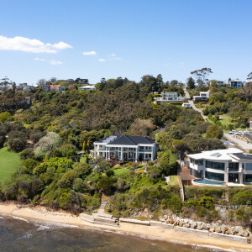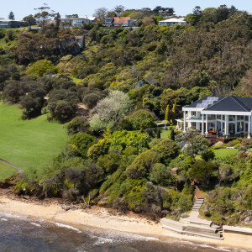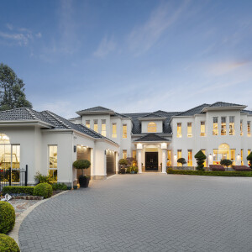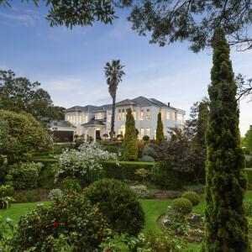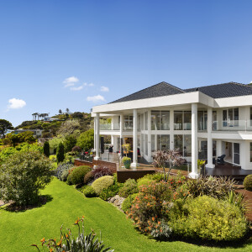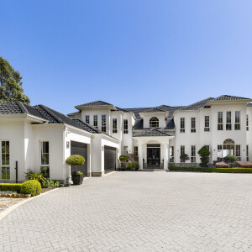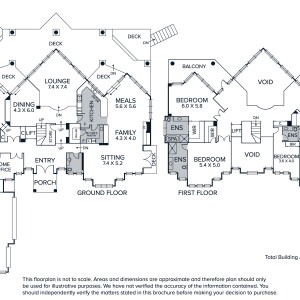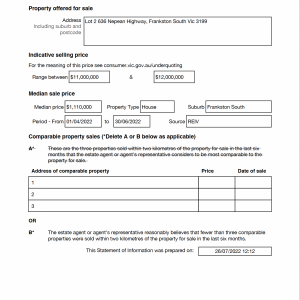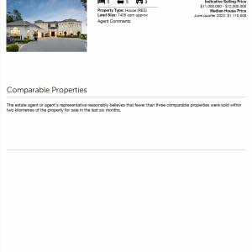Hidden away in a blessed world of its own is this remarkable 5 bedroom absolute beachfront property of 7435sqm approx. presenting a once in a lifetime opportunity for ownership in this exclusive enclave.
‘White Lodge’ is discretely introduced via a pillared remote gateway ahead of a private sweeping sealed drive leading through a coastal lush bush setting to reveal the handsome facade of this grand home, its forecourt lined by mesmerising landscaped foreshore gardens & grounds for a real sense of arrival.
Step inside under the inviting porch entry to realise a formal foyer space and stunning light filled interiors anchored by travertine tiling and rich timber floors with soaring ceilings throughout to great effect.
On your right embrace a series of beautifully curated interconnecting living spaces starting with an enormous sitting room next to a family room with ambient open fire place merging with the hub of this home; dedicated to a sun-filled gourmet kitchen and meals area fitted with stone-top breakfast island and a suite of quality Miele appliances such as induction hob, electric oven, steam oven, warming drawer, espresso machine and double dishwashers all seamlessly integrated into bespoke cabinetry with excellent storage solutions including a generous butler’s pantry with 2x Liebherr fridge / freezers and 250 bottle wine cellar.
From here stand back and savour the breathtaking water views on offer over the 100 metre approx. beach frontage complemented by a formidable backdrop of the Melbourne city skyline in the distance.
There is instant connection to the great outdoors and large undercover alfresco deck via glass sliders, servery window; perfect for requisite family & friends soirées year round in a simply unforgettable setting.
The central domain also features a colossal atrium-style lounge room with oversized floor to ceiling windows that merges with a formal dining area complemented by more of those world class views of the big blue at every angle.
In addition the entry level includes a luxuriant guest bedroom with its own deck, large walk-in robe and water views of course – matched only by the decadent full en-suite.
A sophisticated executive home-office with double doors and elaborate custom cabinetry sits next to the main entrance for ease of access.
Enter upstairs via a choice of stairs or better, the convenient commercial lift. This floor is designed around private blissful accommodation on an extraordinary level featuring immaculate double bedrooms separated by a large landing with passage to uncover balconies, retreat spaces, plush carpets, walk-in robes, walls of windows with remote sheer & block out blinds and framing spectacular vistas over the coastal landscape and beach below with the immensity of the bay on the horizon.
The private master bedroom with retreat is equally impressive measuring nearly 50sqm. awash in bright north-westerly aspects of the verdant gardens and vast lawns at the rear & dazzling bay views. Furthermore there is a sizeable walk-thru tailored dressing room to a sumptuous fully-tiled limestone en-suite embellished with double stone vanity, large shower, deep-soaking spa and separate WC for the fortune inhabitants of this sanctuary-like part of the home.
Become part of the blessed peninsula beachside quality of life and indulge in direct private beach access for a soothing swim or a stroll with only a short drive to the vibrancy of Mount Eliza village. Inspect to realise !
Further inclusions; Gas ducted heating and refrigerated cooling throughout with 4 separate zoned systems, open fire place, 3 phase power, Solax solar panel system, auto 3x car garage with storage / workshop space, call / keypad remote gateway, commercial lift, multiple substantial living areas over two levels with breathtaking water views, fitted executive home office, alfresco balcony & terraces, instant boardwalk access to private beach at Dolphin Cove, outdoor shower & beach cabana, irrigation, original viewing tower, Clipsal smart house features, external surveillance, alarm, glorious Edna Walling inspired part sunken landscaped grounds & gardens, veggie patch, 2x water tanks, water features, cubby house, meandering boardwalk & garden paths and so much more..

