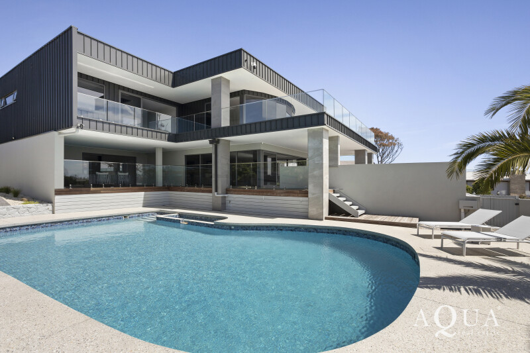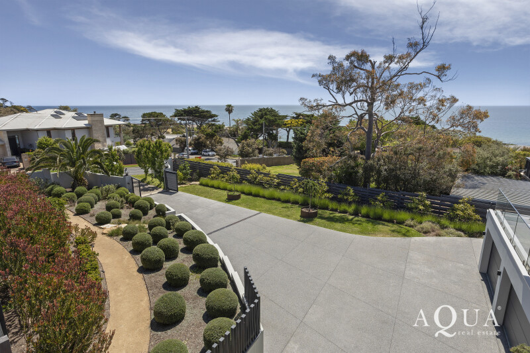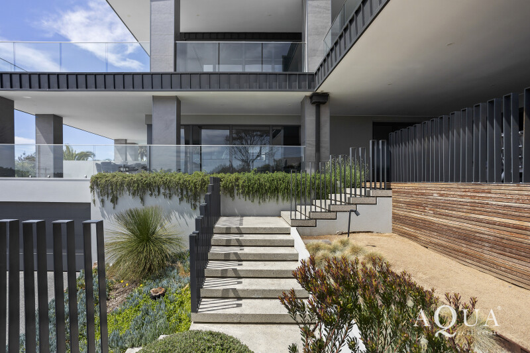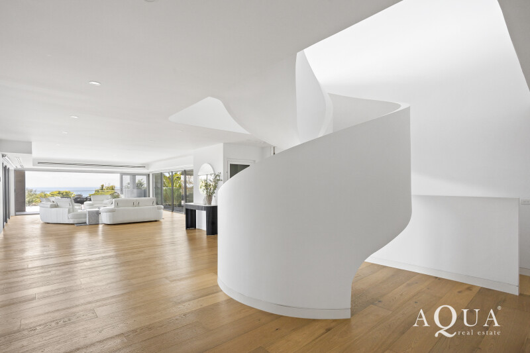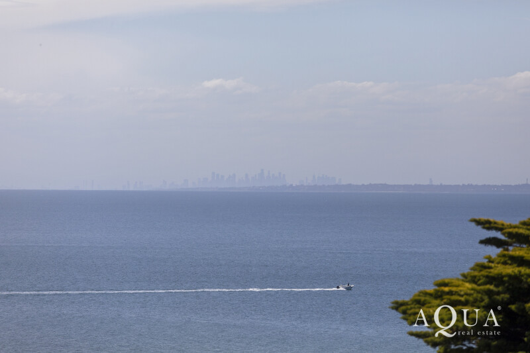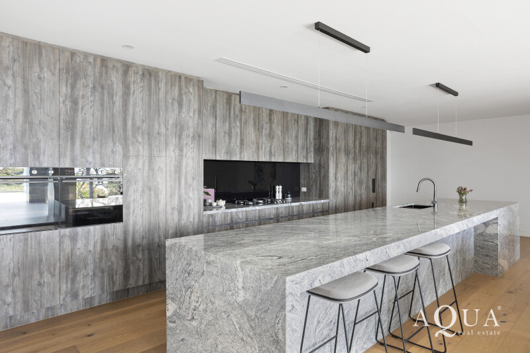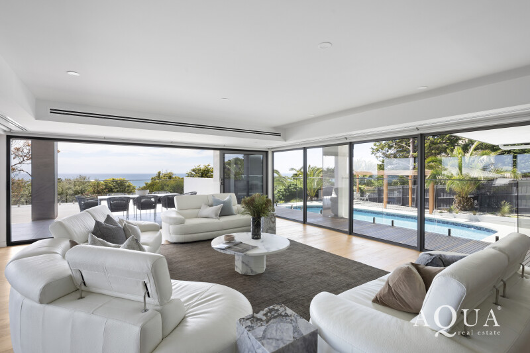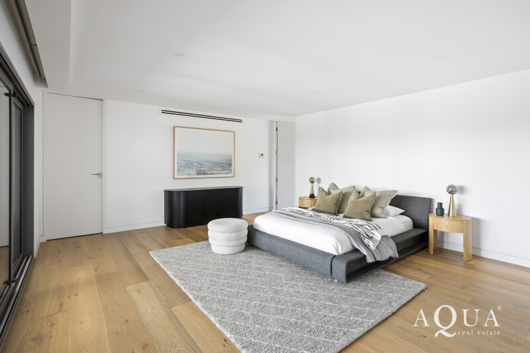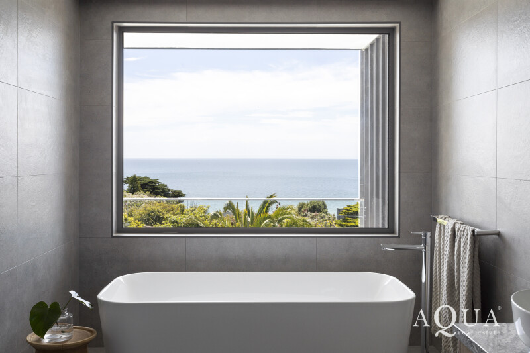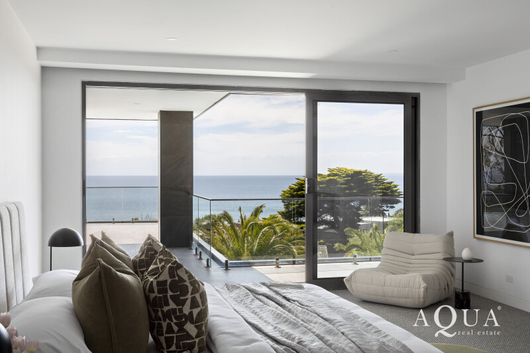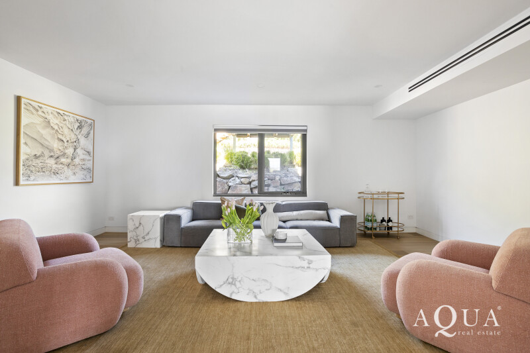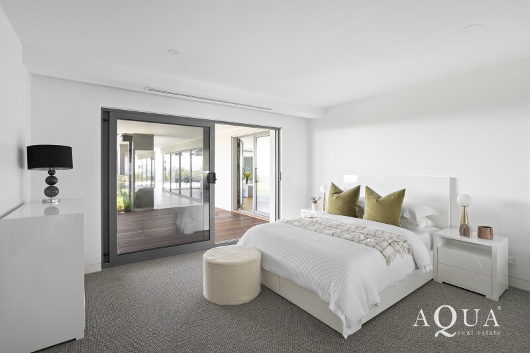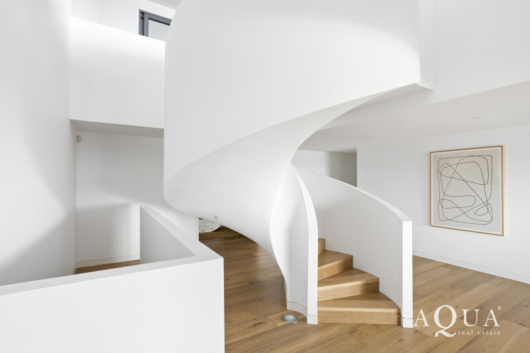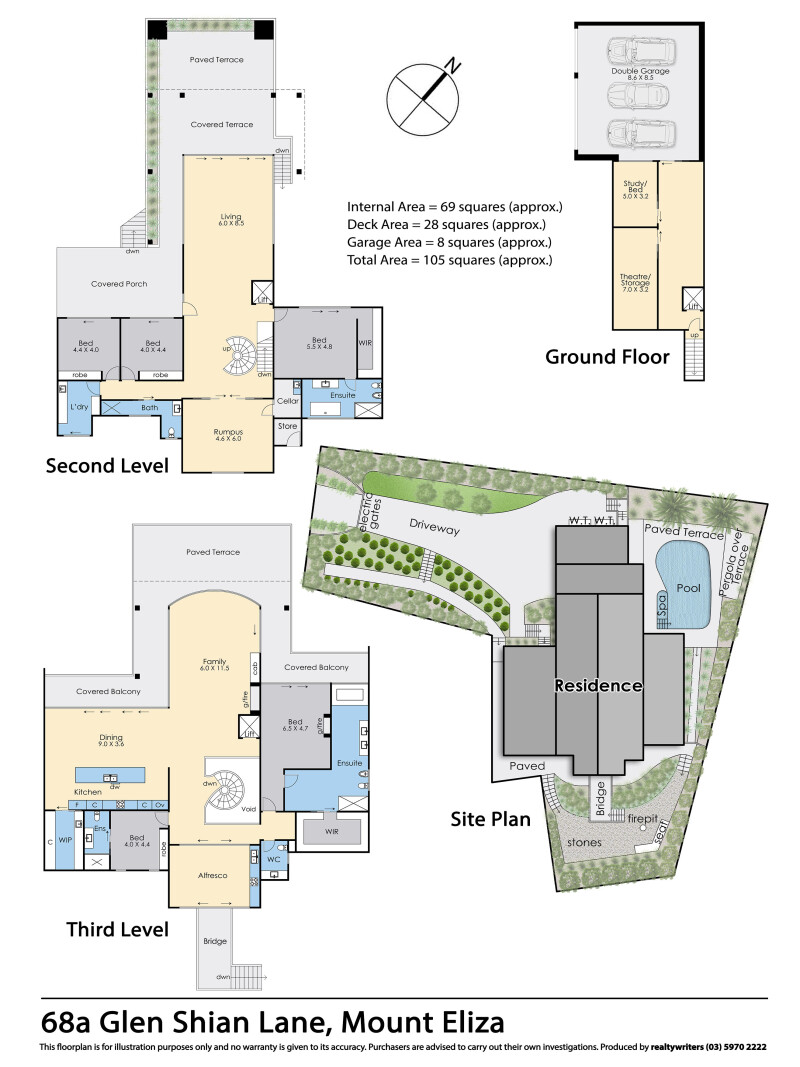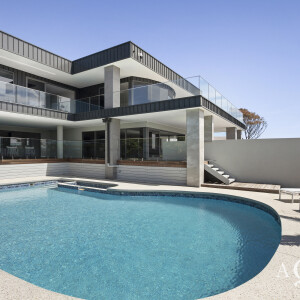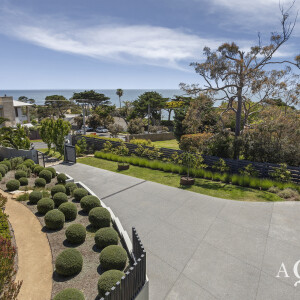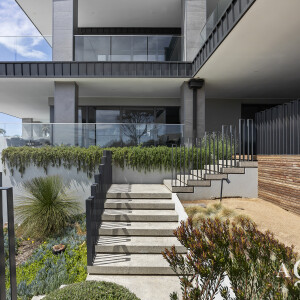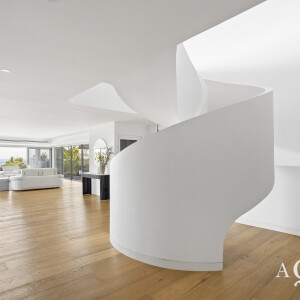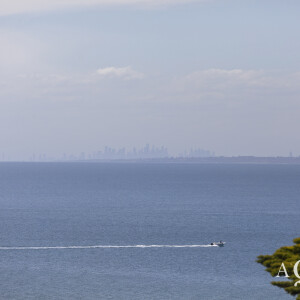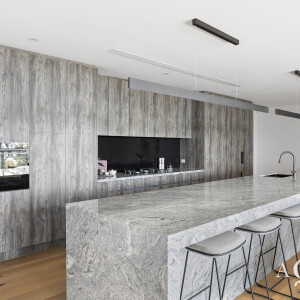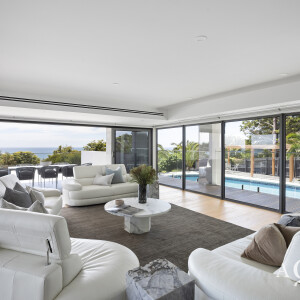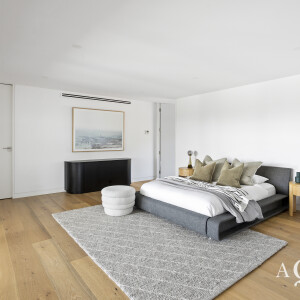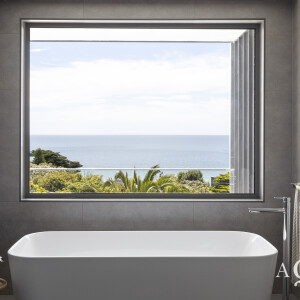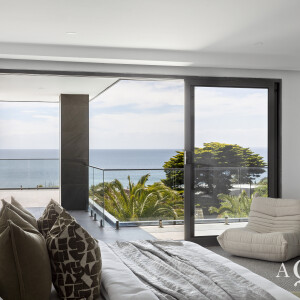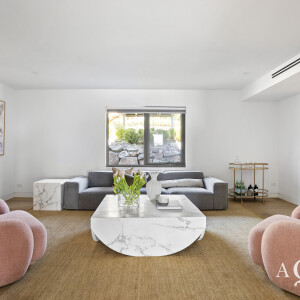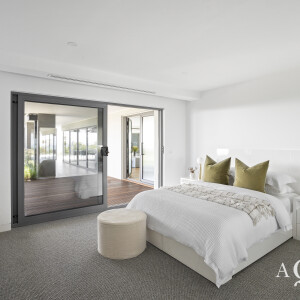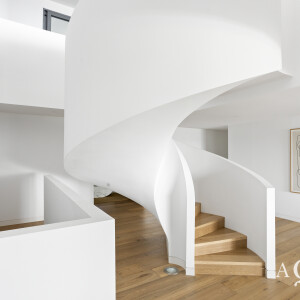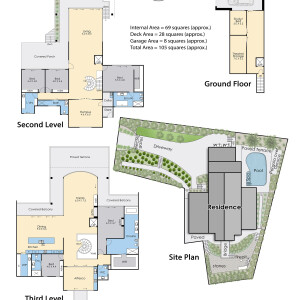Pure magnificence literally steps from the sands of Canadian Bay Beach, with a tiled pool, spa and views spanning from Mt Eliza’s shores across the entire of Port Phillip Bay, this Architect’s own home takes luxury and opulent space to the next level.
A design that seeks to satisfy every whim, achieving first-class luxury and accommodating every occasion, this impeccable modern-day mansion ranks among the most luxurious of homes in Mt Eliza’s famed Golden Mile.
Behind iron gates and groomed gardens, the five-bedroom home is spread over three spectacular levels with abundant relaxation and entertaining options from the theatre room and wine lounge to the vast upper lounge with walls of glass allowing water views to span 180 degrees.
With a lift to carry you between levels or a sweeping spiral staircase that resembles a magnificent piece of art at the entrance of the home, a lower level lounge has a beautiful aspect to the fully tiled pool and spa surrounded by palms with a series of stacked sliding doors flowing out to a terrace.
An intimate lounge is set beside a glass wine cellar perfect for pre-dinner drinks, while dining options let you choose a large dining hall, an enormous sunny terrace with the bay as the backdrop, or an enclosed alfresco room with BBQ kitchen with steps leading to a pizza oven and firepit courtyard.
The granite kitchen has a sensational 5.5 metres island bench with a splashback that cleverly reflects the bay view, a huge walk-in pantry and full suite of European appliances including two ovens.
But it is the spectacular master suite that justifiably gives the parents royal treatment with a beautiful view of the water to Melbourne’s city skyline, a terrace door, romantic gas fireplace, enormous dressing room and an ensuite where you can enjoy the views while you soak in the bath.
Guests are also treated to luxury in the guest suite with a freestanding bathtub, walk-in shower and triple stacked sliding doors to a covered deck overlooking the sparkling pool.
The lowest level offers a large theatre room or billiards/rumpus room, an office with glass wall showing off your luxury cars in the triple garage and a gym area.
Set on 1828sqm (approx.) among the many inclusions are solar power, a gas fireplace, zoned heating and refrigerated cooling, CCTV security with 6 cameras, remote-controlled blinds, water tanks and garden irrigation system.

