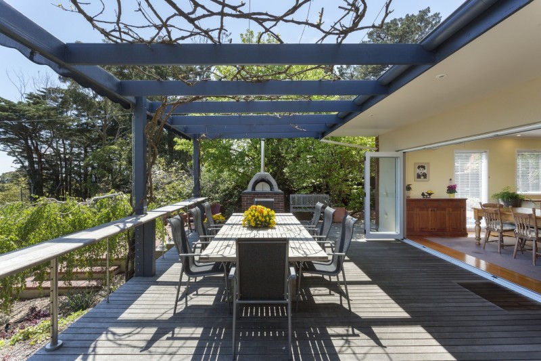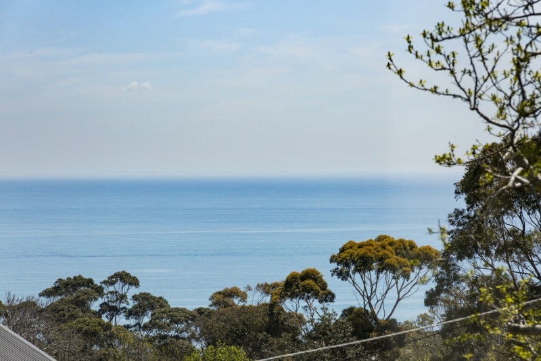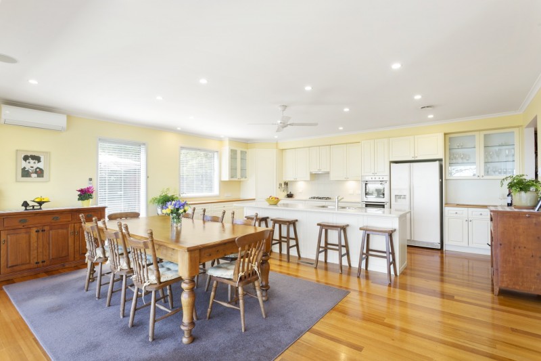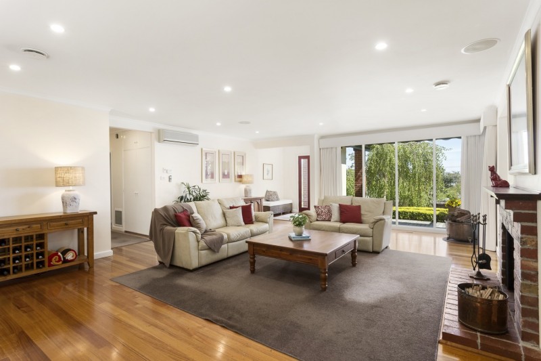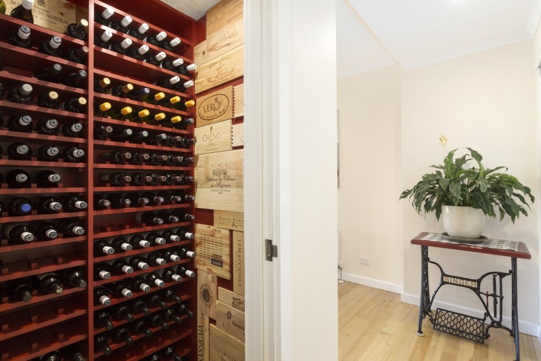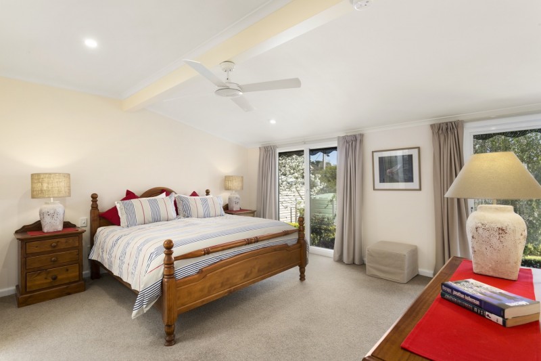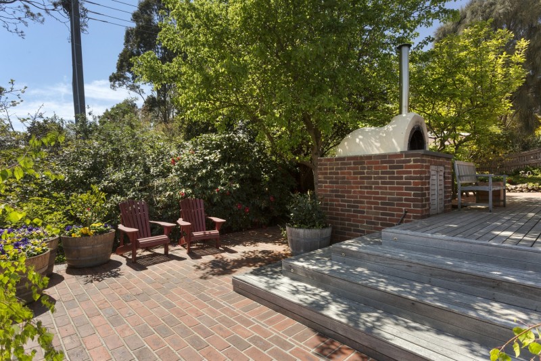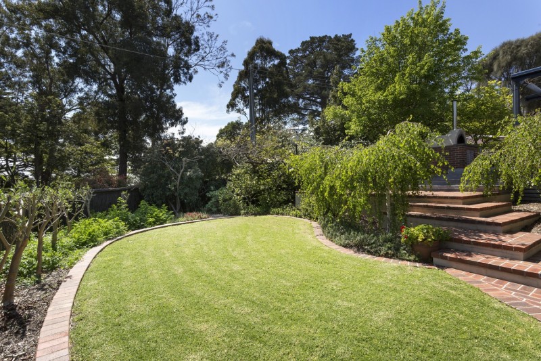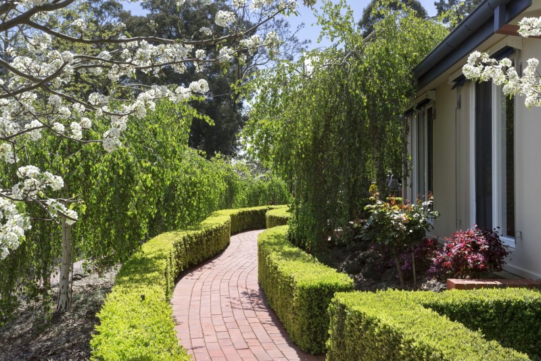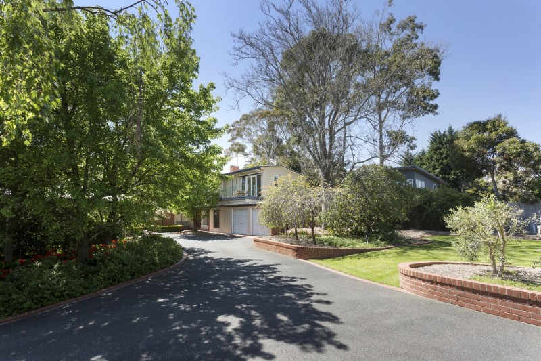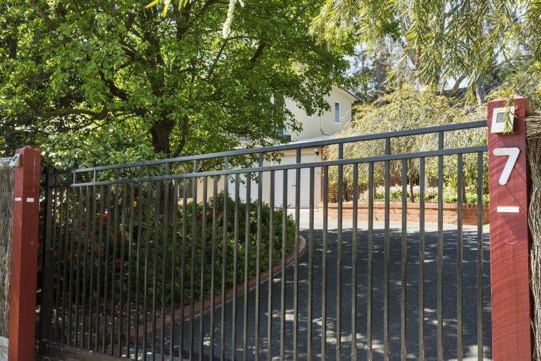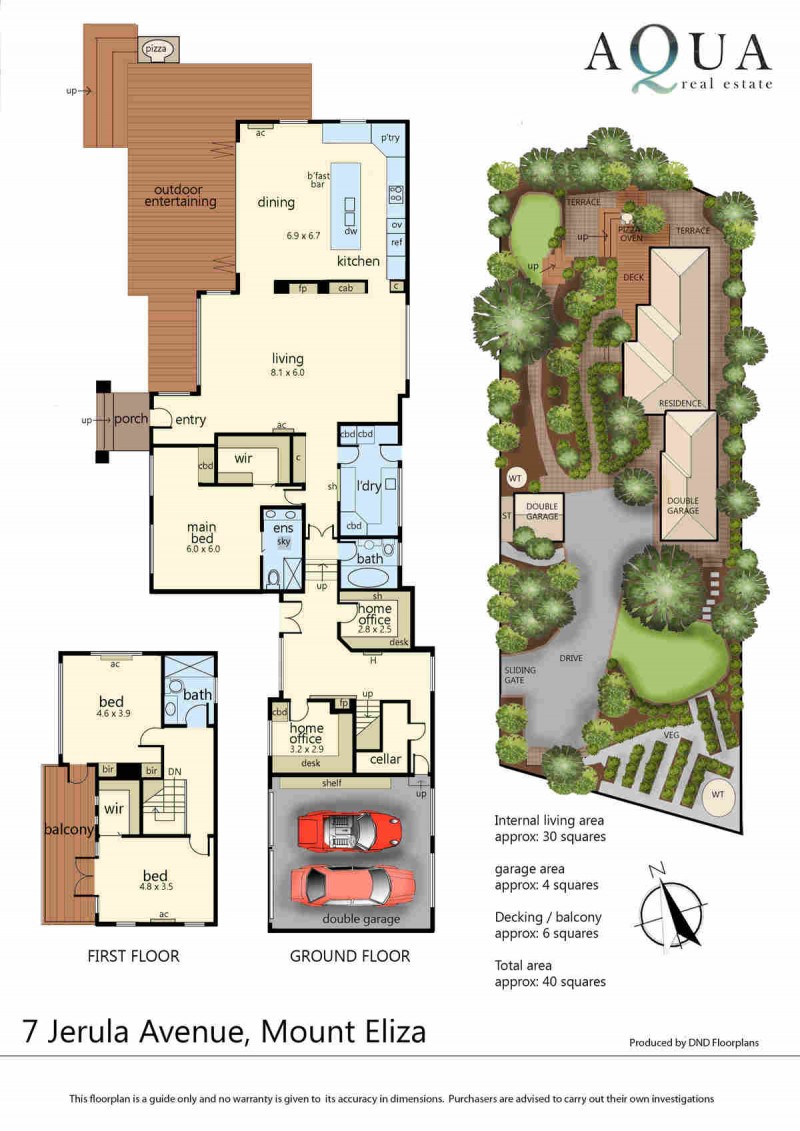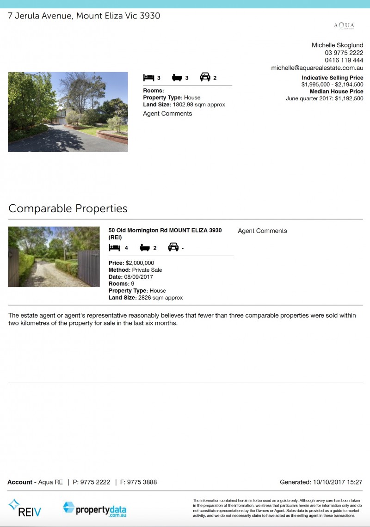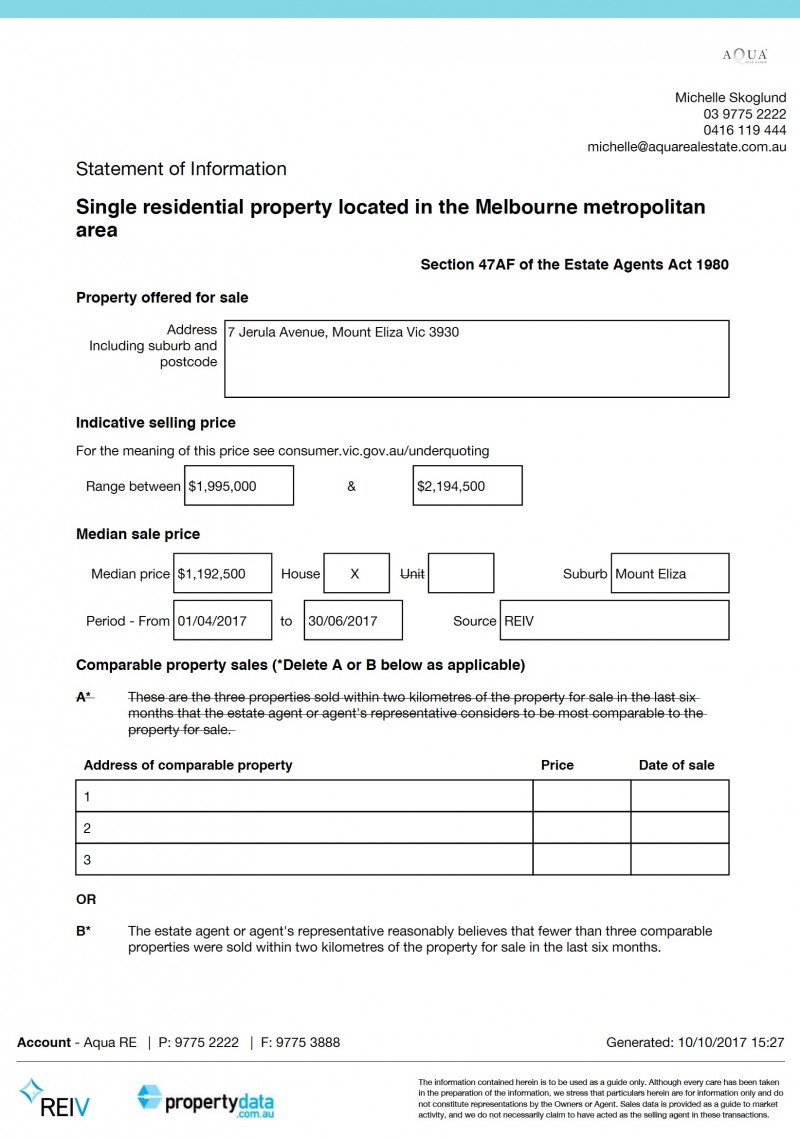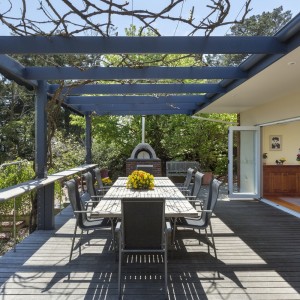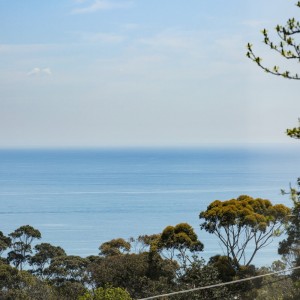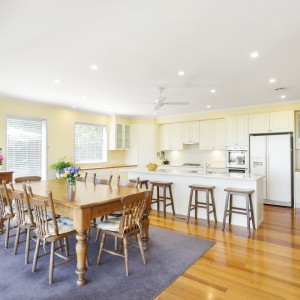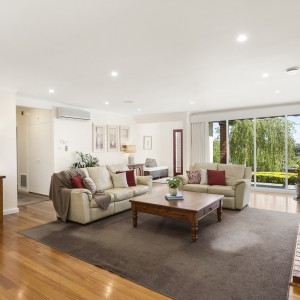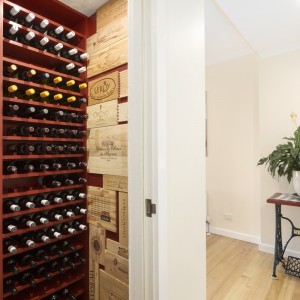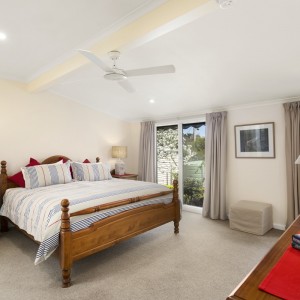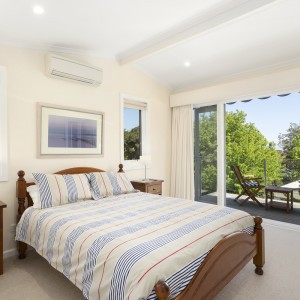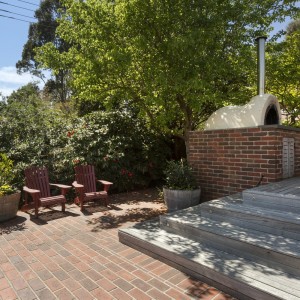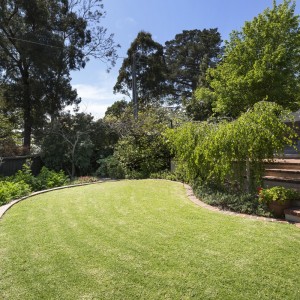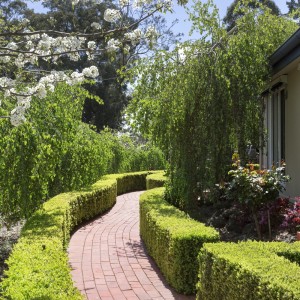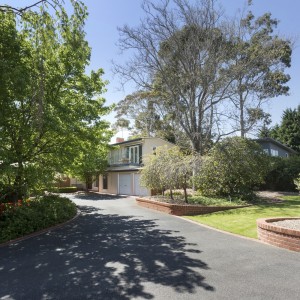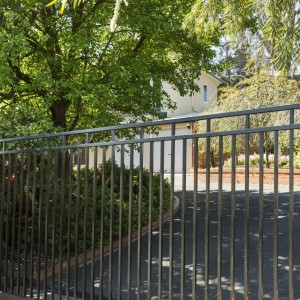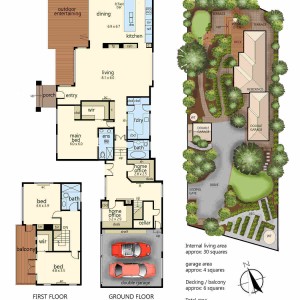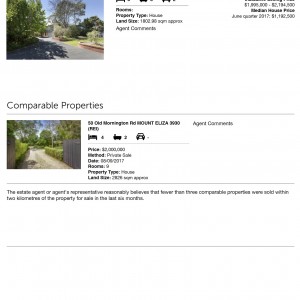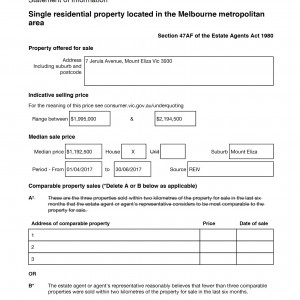Realise this remarkable 4 bedroom double storey family home perfectly set amidst glorious verdant gardens of approx 1,780sqm in a prime private position of Mount Eliza’s Golden mile offering bay views and luxuriant lifestyle amenities such as multiple living areas, generous alfresco zones, two sets of double auto garages and abundant storage.
‘Little Spings’ is discreetly introduced via the gated sealed drive leading the way past lush lawns, manicured buxus-lined garden beds brimming with a vast array of established fruit trees such as lemon, orange, mandarin, lime, apricot, loquat, pear, cherry, olive trees and more; giving a nod to a sense of “living off the land” at this blessed seaside sanctuary for the fortunate few..
The meandering driveway culminates into a sizable forecourt blessed with two separate double auto garages (one with workshop and internal access) beside the welcoming entrance porch.
Once inside discover light fluid interiors courtesy of the preferred northern orientation and floor to ceiling windows of this special abode.
The hub of the home is dedicated to a comprehensive gourmet kitchen and meals area with mesmerising views of the water and fitted with generous Corian stone bench tops between striking bespoke cabinetry with excellent storage solutions easily catering to the requirements of a modern family and requisite effortless entertaining in style.
A suite of quality stainless steel appliances is seamlessly incorporated featuring a Whirlpool gas hob, Fisher Paykel double electric ovens and Bosch dishwasher to great effect. A dedicated hot water system services the gourmet kitchen for instant water at all times.
This central domain interconnects to a substantial formal lounge room with rich wooden flooring, cosy open fire place beside custom cabinetry and more of those unforgettable vistas of the prolific gardens and sparkles of the bay as backdrop.
Enjoy direct access to a sunny and sizable alfresco terrace with wood-fire pizza oven adorned by an ornamental vine perfectly framing the ever-changing vista.
The accommodation consist of 4 fitted bedrooms split over two levels and are serviced by a sumptuous family bathroom with travertine flooring and vanity, deep-soaking bath, WC.
The luxuriant master suite and retreat is privately set to the front of the home and features a large walk-in robe and lavish travertine stone en-suite with double vanity, oversized dual shower zone, heated towel rail and skylight for welcome bright light for the lucky inhabitants of this space.
There are two well considered home offices on the entry level designed around a custom fit-out and could easily double as a bedroom.
Step upstairs to realise two further double bedrooms defined by an exceptional outlook; serene tree top vistas, water views and dual access balcony from where to contemplate the day over a morning coffee. A second lavish family bathroom is positioned adjacently with enormous shower recess, Corian vanity and WC.
This rare property offering in a tightly held locale is only moments to the beach below, Toorak College and the vibrancy of Mount Eliza village.
Further inclusions; Gas ducted & hydronic heating throughout, inverters, open fire place, 500 bottle wine cellar, heat replacement system, 2x double auto garages, workshop and extensive storage, bay views, vast alfresco areas & pizza oven, unforgettable irrigated landscaped gardens with fruit trees, berries & veggie patch, 2x water tanks tot: 61K litres, ducted vacuum and much more..
INSPECT NOW TO REALISE!
**https://www.consumer.vic.gov.au/duediligencechecklist

