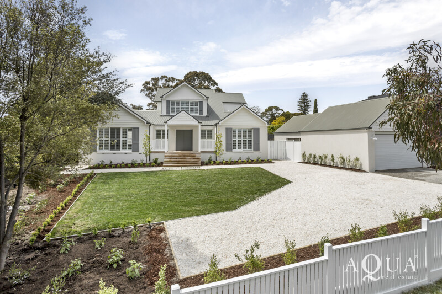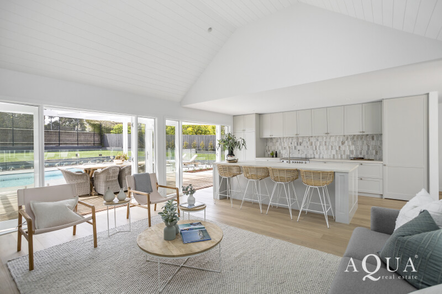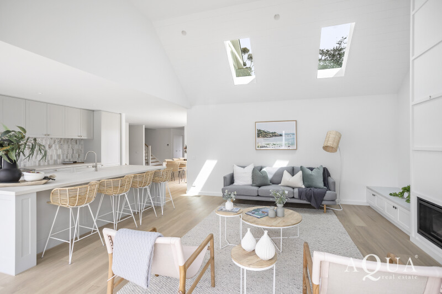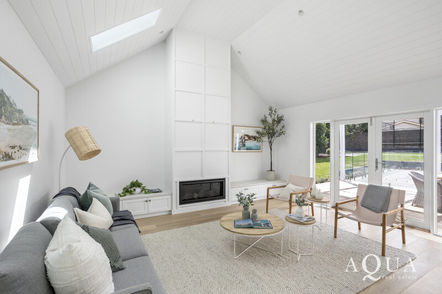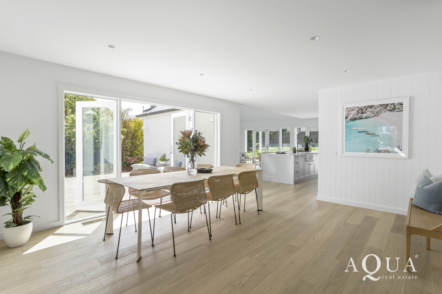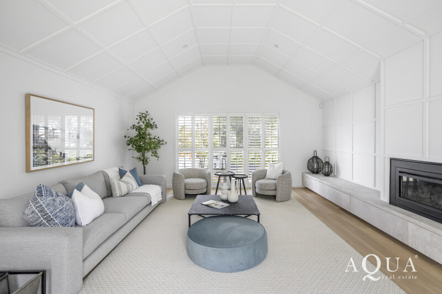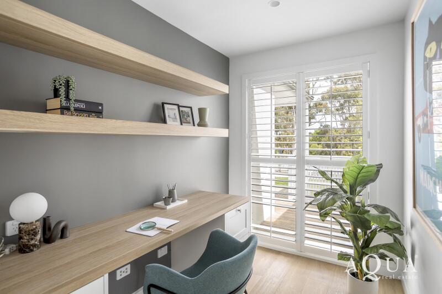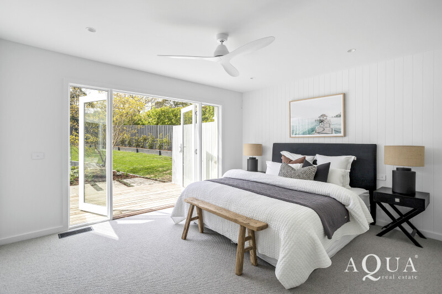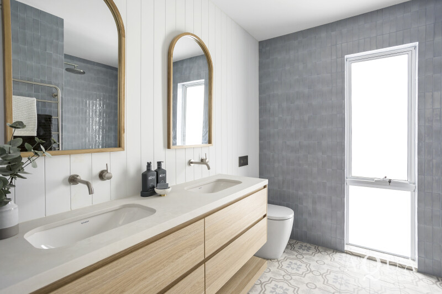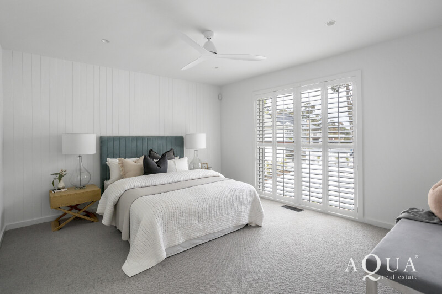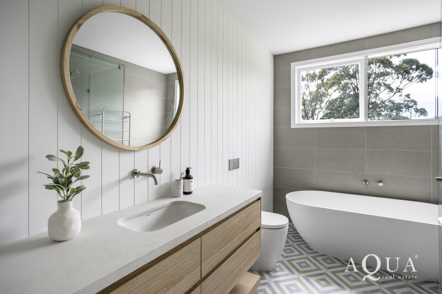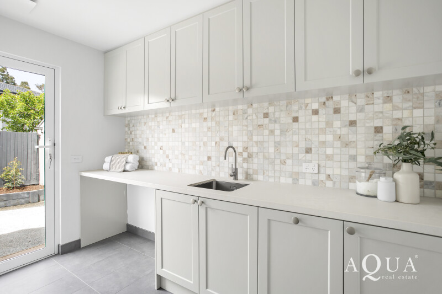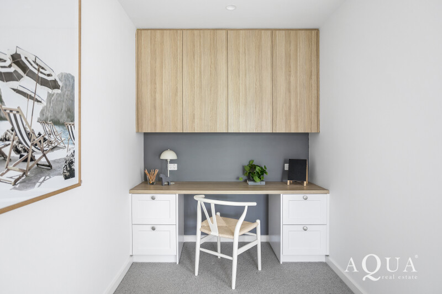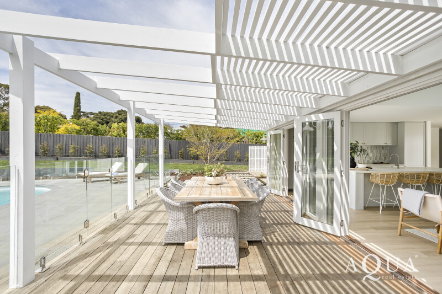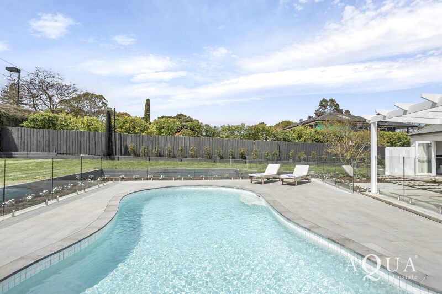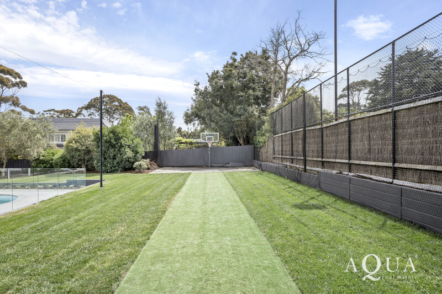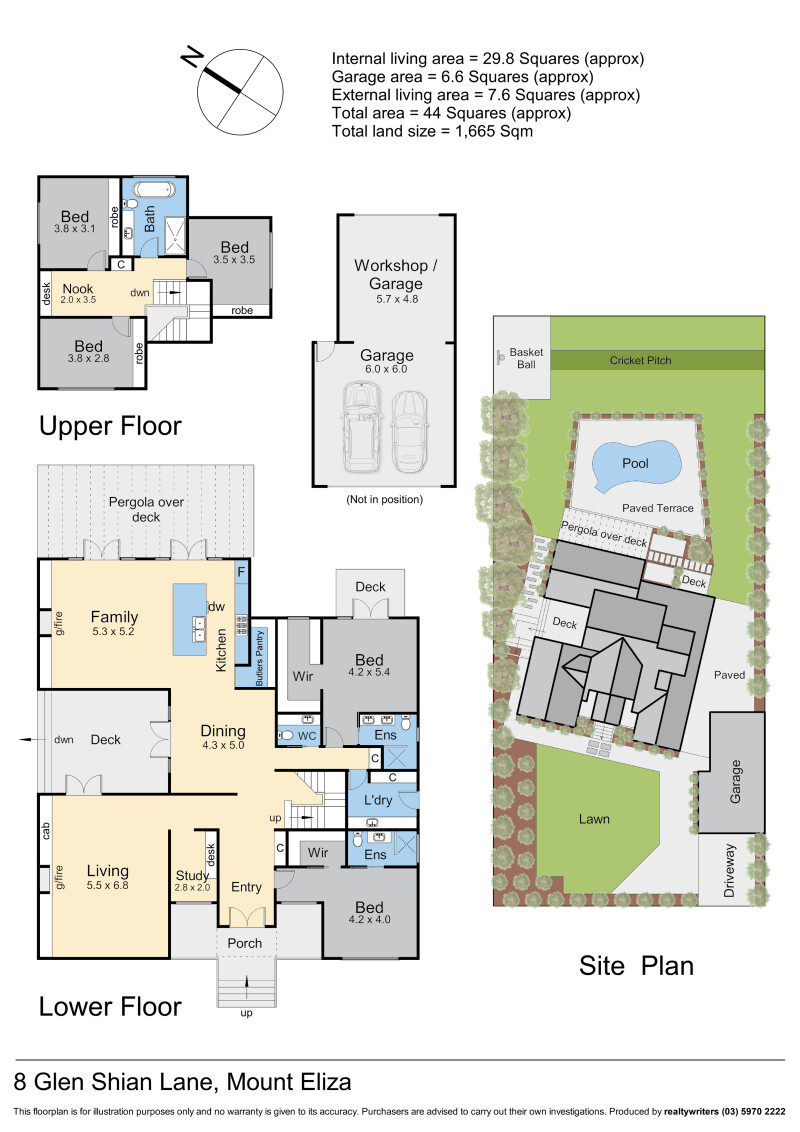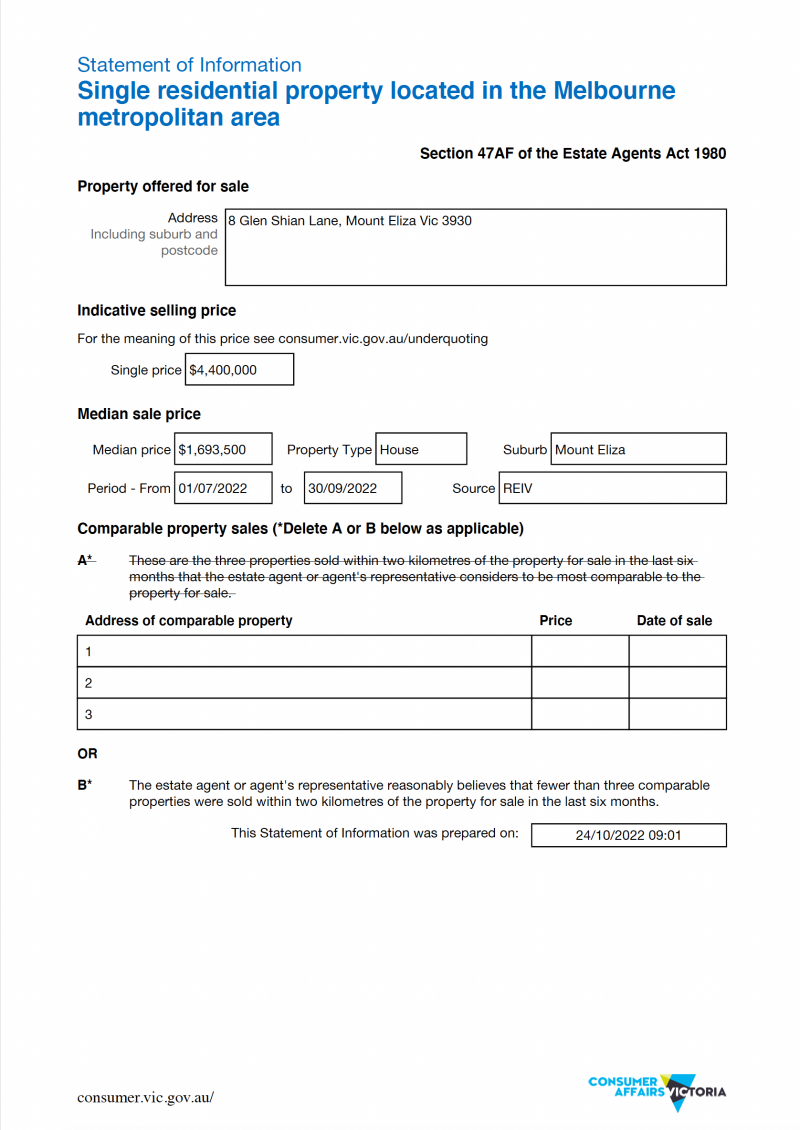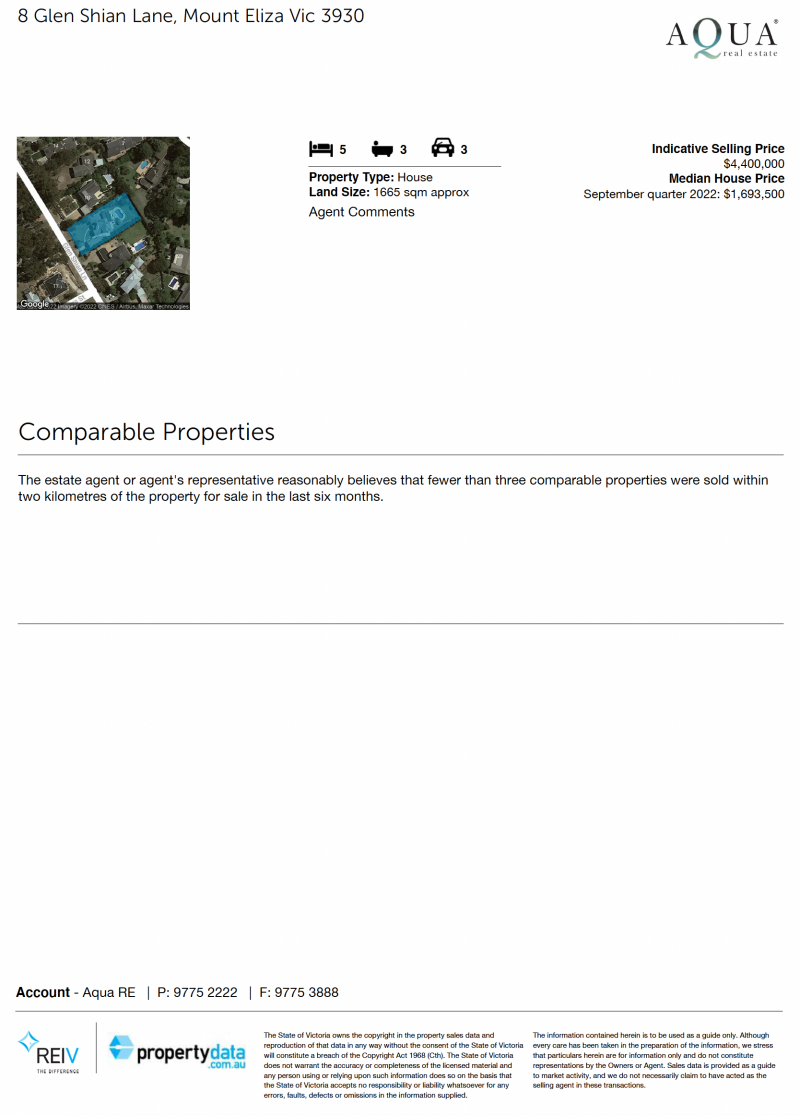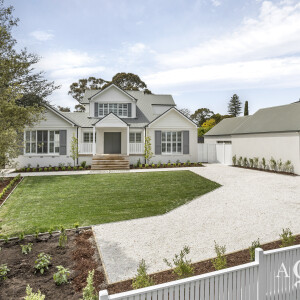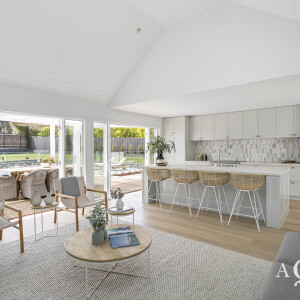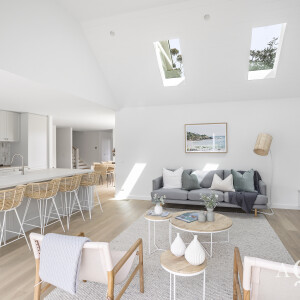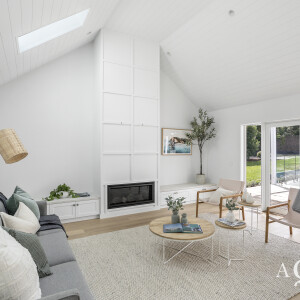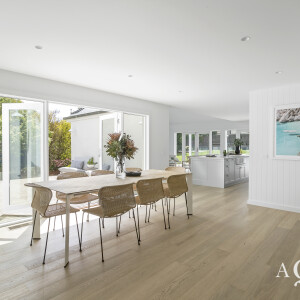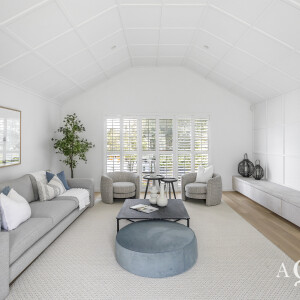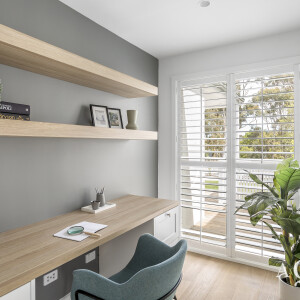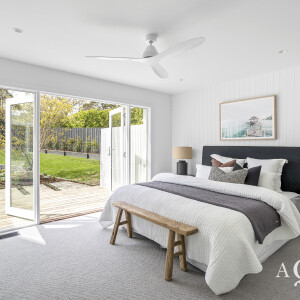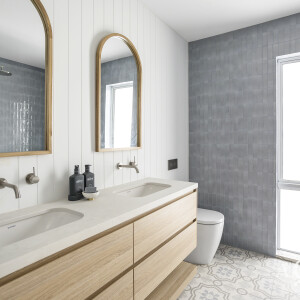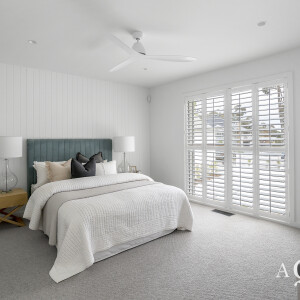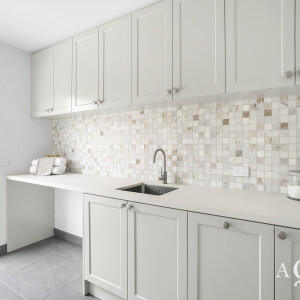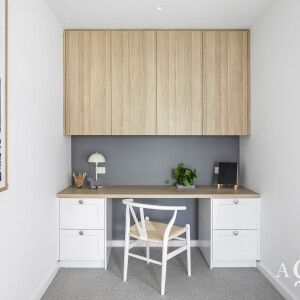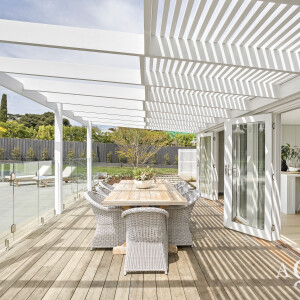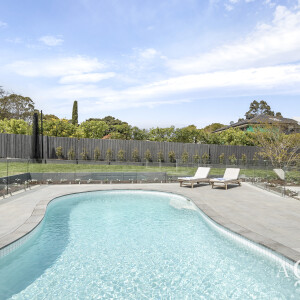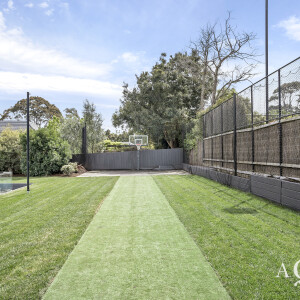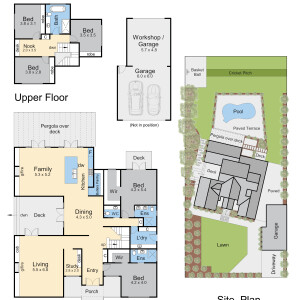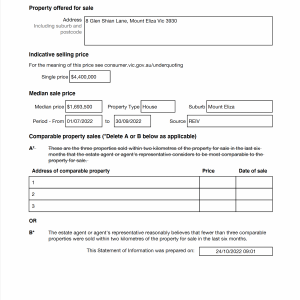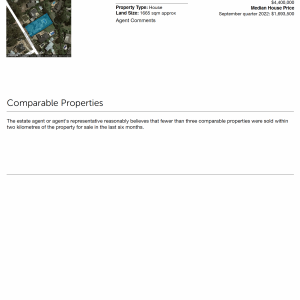Immaculate and comprehensively renovated is this Hampton’s enthused 5-bedroom family residence over two grand levels with multiple living zones inside & out, set back in a private landscaped setting of 1665sqm approx with heated pool, basketball court and netted cricket pitch!
This awe-inspiring property has instant street appeal and is beautifully introduced via a wide sealed drive lined by verdant gardens to a 3 car drive-thru auto garage and generous forecourt.
Step inside under the inviting double door porch entry and realise a foyer space and light-filled. tastefully curated interiors anchored by rich oak flooring and lofty ceilings throughout to great effect.
First up is a luxuriant second master or guest room complete with retreat space framing a mesmerising garden aspect to the front with backdrop of the big blue bay, plush carpet, custom walk-in robe, and sumptuous fully tiled en-suite with floating stone vanity, large shower and WC.
Across the hall find an elegant home office with custom built-in desk, drawers and window louvres gently filtering the bright westerly aspect.
A breathtaking living zone sits adjacently; stylishly appointed with audio-visual purposed stone-front cabinetry running the length either side of a cosy gas fire highlighting the magnificence of this special space under vaulted strapped ceilings rising high above. At the side enjoy easy access via French doors to a sheltered alfresco deck perfect for sunny soirées.
Discover the vast central domain designed around a series of fluid lifestyle areas such as ambient dining opening to a deck and the hub of the home dedicated to a masterfully executed stone-topped gourmet kitchen fitted with an extensive breakfast island housing a premium double Shaws farmhouse sink and suite of quality appliances such as Fisher&Paykel gas stove with 900mm wide electric oven, Fisher&Paykel integrated fridge / freezer, Bosch microwave, dishwasher; all seamlessly incorporated into bespoke shaker-style cabinetry with excellent storage solutions and separate concealed walk-in pantry.
This well considered zone includes a sizeable family room, again with opulent gas fireplace with intricate timber strapping surround, large skylights for glorious natural light and immediate connection to the great outdoors, the pergola deck and pool-side terrace.
Not to forget the younger inhabitants favourite amenity; a feature basketball court and fully netted cricket pitch sitting pretty at the rear.
The master sits privately in its own wing with garden terrace, retreat space adorned by plush carpet and tailored his & her walk-in robe. The fully tiled en-suite is equally sumptuous comprising double stone vanity, large shower recess accented by quality nickel hardware and WC. A fitted laundry with stone tops and a wall of storage sits next door.
The main accommodation zone is situated on the first level divided by clever study nook come kids zone featuring 3 stylish double bedrooms amplified by large picture windows harnessing the inspiring views front and rear, white plantation shutters, custom built-in robes and serviced by a decadent fully tiled family bathroom with floating stone vanity, shower, deep soaking bath and in-wall WC.
Embrace quality beachside living and this first-rate family property in the heart of the Golden Mile, mere moments to Canadian Bay beach, Toorak College and the vibrancy of the village!
Further inclusions; Fujitsu inverter zoned heating & cooling throughout, 2x gas fire places, ceiling fans, 3x car auto garage with loft storage & drive-thru, white window louvres, multiple quality living zones, large open plan stone-topped gourmet kitchen with Shaws farmhouse sink & large hidden walk-in pantry, 2pac shaker style cabinetry, pool-side alfresco decks, heated saltwater pool, side decks, basketball court & netted cricket pitch, fitted home office, study nook, large luxe fitted stone laundry, bay views from front rooms, landscaped gardens, lush lawns, alarm, external surveillance and so much more..

