Discover this immaculate architectural 4 bedroom family residence complete with a series of tastefully curated living zones inside and out including striking views across the bay.
This special Golden Mile property is beautifully introduced via a sealed drive with pedestrian gate walk-way lined by manicured Lleyton Green hedging and lush front lawn leading the way to double auto garage and double door porch entry for an inviting welcome inside.
The generous foyer space is designed around a sweeping staircase and anchored by rich oak engineered flooring under lofty ceilings revealing the fluid, light-filled interiors courtesy of the ideal north-westerly orientation and multitude of large louvred windows throughout to great effect.
The hub of the home is dedicated to a stunning open-plan gourmet kitchen come family domain fitted with a large granite stone-topped breakfast island and suite of quality appliances such as Bosch gas hob, electric oven and dishwasher all seamlessly incorporated into bespoke cabinetry and separate butlers pantry with excellent storage solutions.
The family room features a cosy wood heater adorned by an ornate timber mantle and complemented by instant access to the great outdoors and the impressive undercover alfresco with outdoor kitchen; perfect for family soirées year-round owing to the sheltered position and yet another wood fire as well as overhead radiant heaters.
A sizeable entertaining lounge and separate dining space both have glorious garden outlooks to the side and front. Once outside relish in the fruit and vegetable home-grown produce on offer next to an elevated alfresco deck amidst the verdant surrounds looking back at the facade of the house for an impressive backdrop.
The entry level comprises the main accomodation zone with 2 double bedrooms fitted with built-in robes and serviced by an adjacent luxuriant family bathroom and separate WC powder room.
Step upstairs to realise the private master suite and a fourth bedroom or optional retreat with dressing-room / study blessed with mesmerising water views and direct access to a large covered balcony to harness the very best of the big blue vista. The heated en-suite is equally sumptuous featuring extensive tiling, floating double vanity, large shower, WC and walk-thru to a bespoke walk-in robe for the fortunate inhabitants of this sanctuary-like part of the home.
This immaculate family residence promises a privileged peninsula beachside lifestyle mere moments to Toorak College, Canadian Bay beach below and only a short stroll to the vibrancy of the village and its many ammenities.
Further inclusions: Positioned in the dress-circle of the Golden mile on 886sqm approx. of land with magical views of the bay and backdrop of the You Yangs in the distance, private gate access to Toorak College, double auto garage with internal access, gas ducted heating, heating / cooling inverters, 2 x wood heaters, ducted vacuum, stone gourmet kitchen with butler’s pantry, multiple dynamic living spaces, undercover alfresco with outdoor kitchen, landscaped established gardens, veggie patch, tiered sundeck, decadent private master suite with balcony and unforgettable views and much more..
INSPECT TO REALISE!

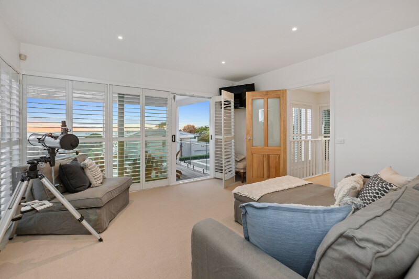
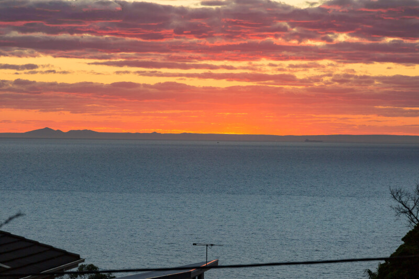
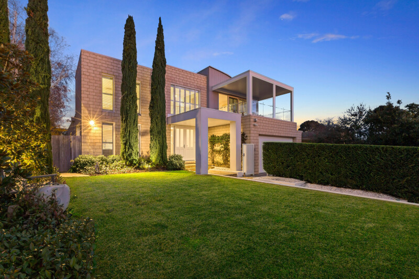
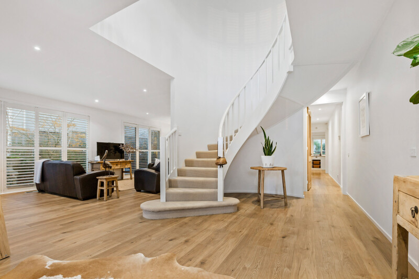
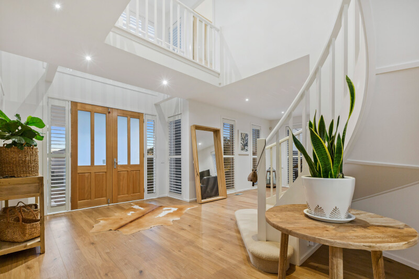
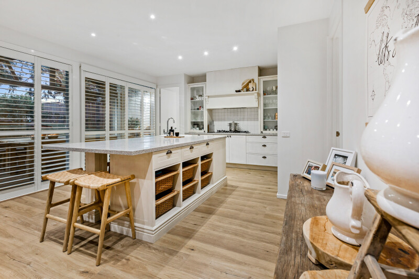
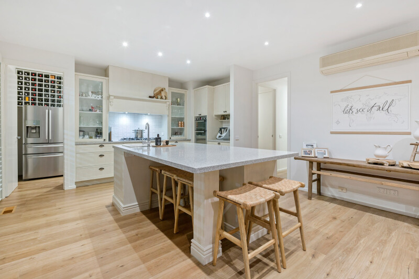
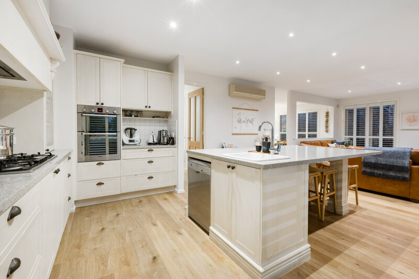
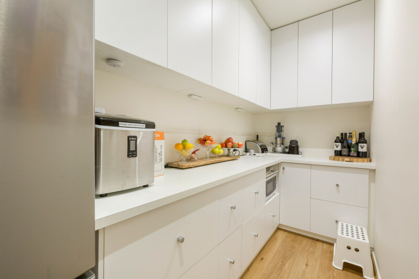
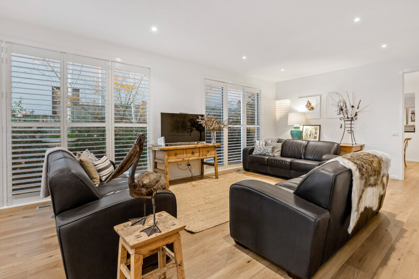
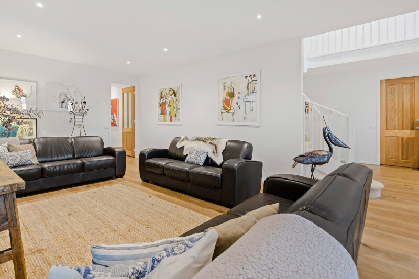
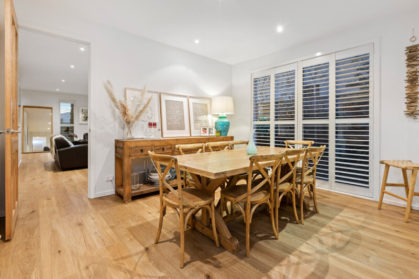
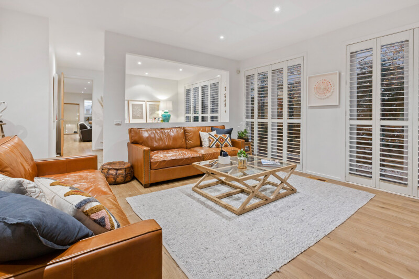
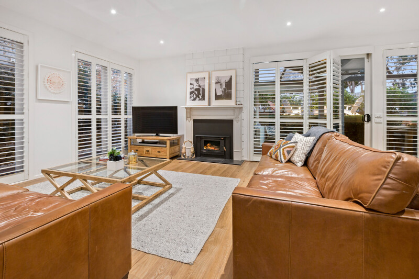
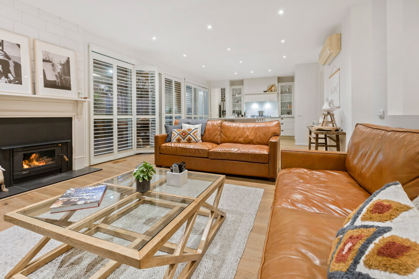
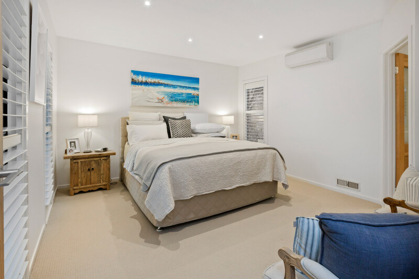
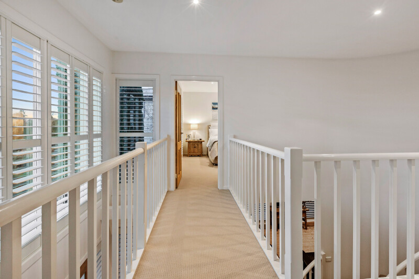
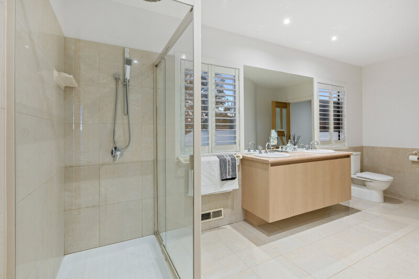
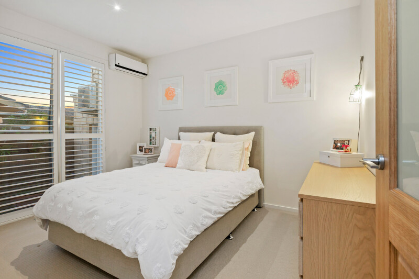
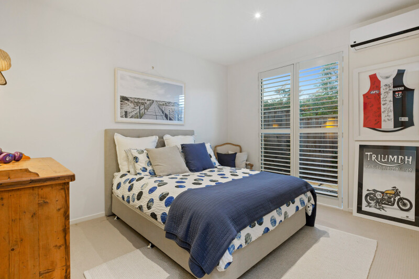
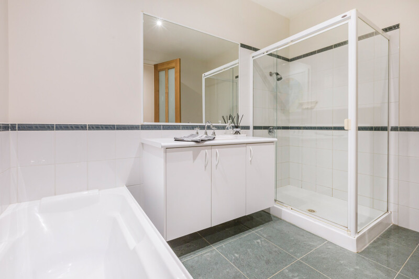
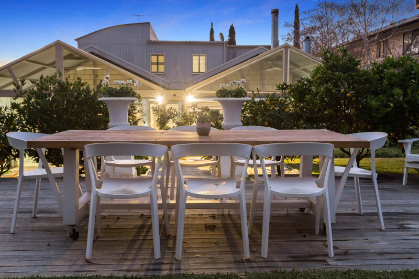
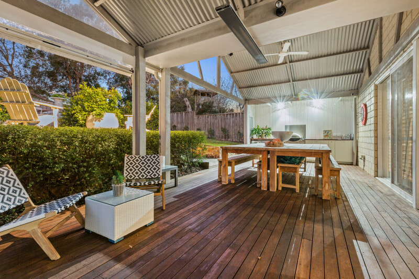
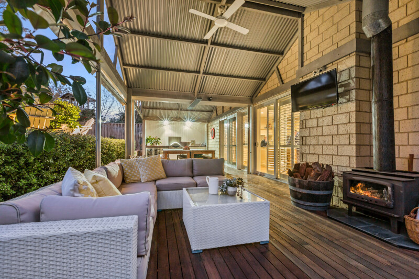
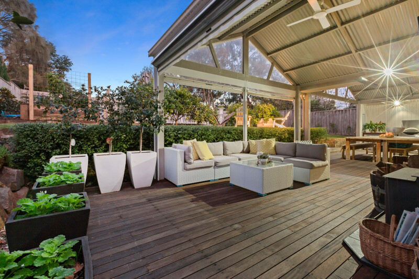
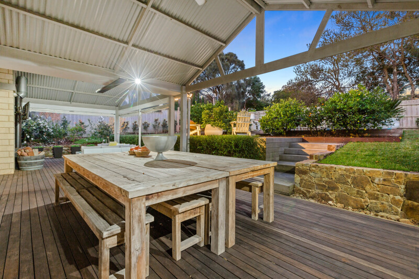
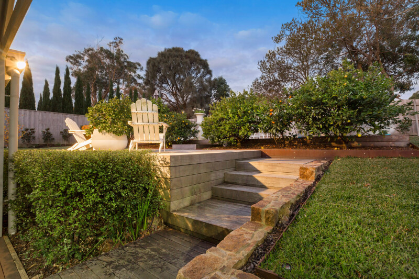
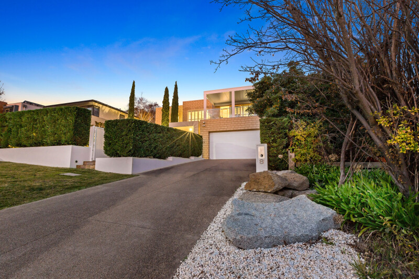
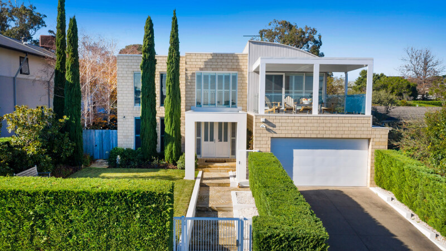
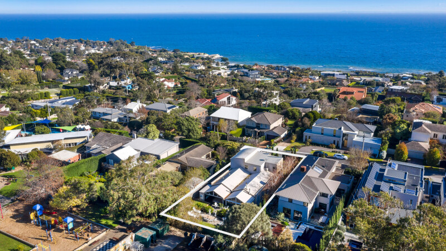
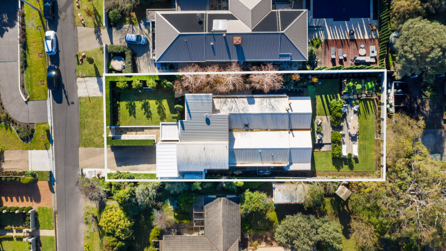
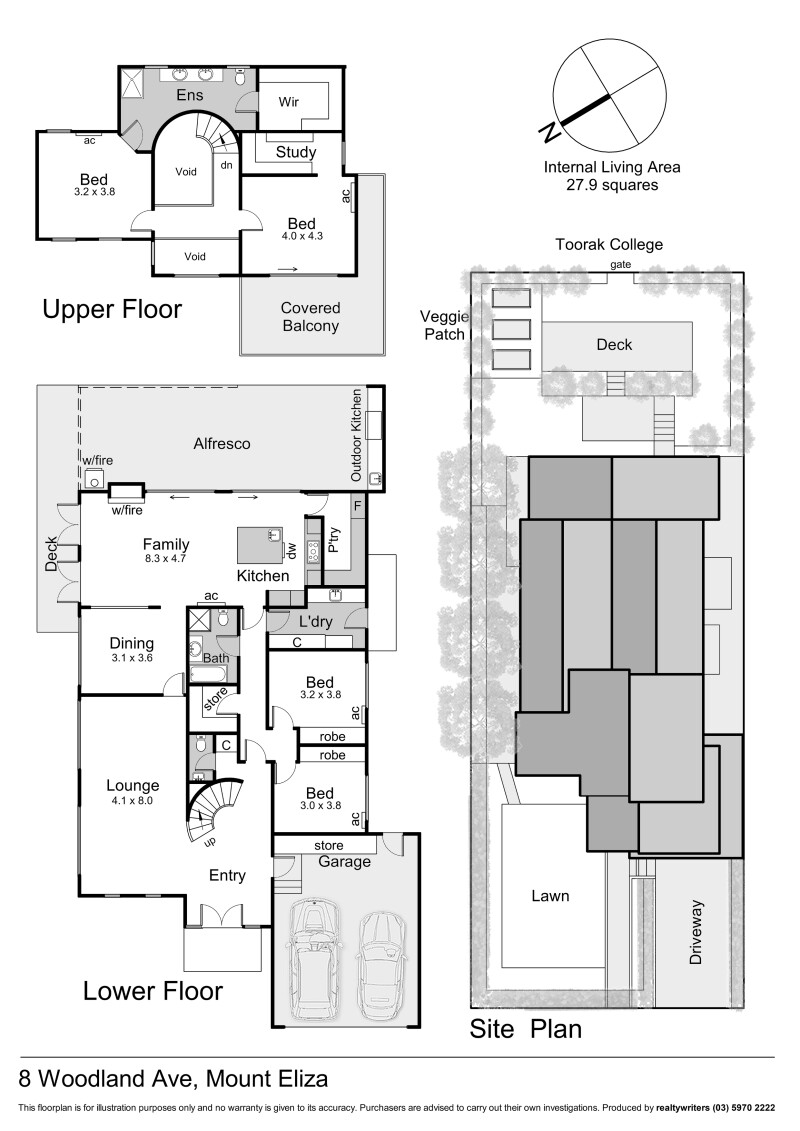
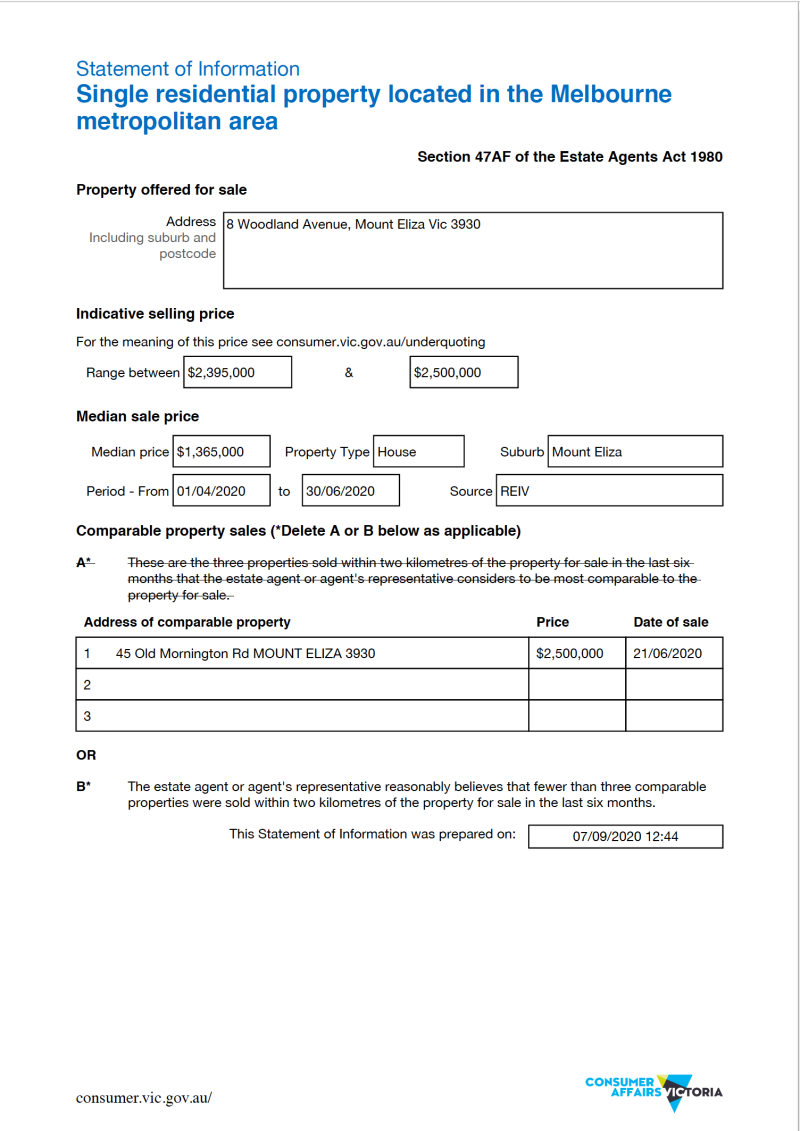
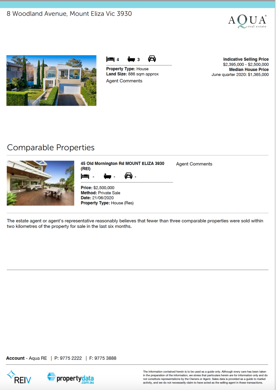
![Aqua COVID-19[1][2][1][2][1] copy](https://www.aquarealestate.com.au/wp-content/uploads/2020/07/Aqua-COVID-1912121-copy-800x564.jpg)
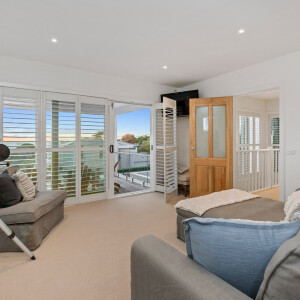
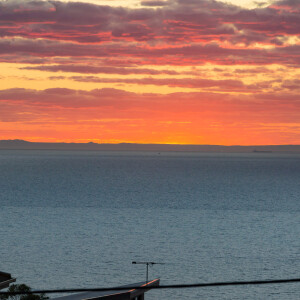
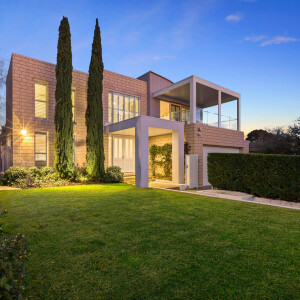
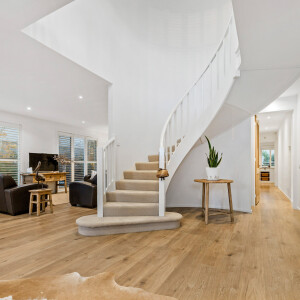
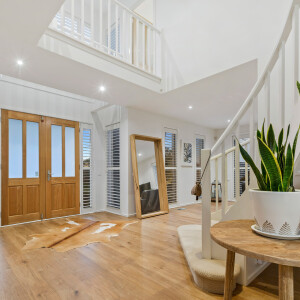
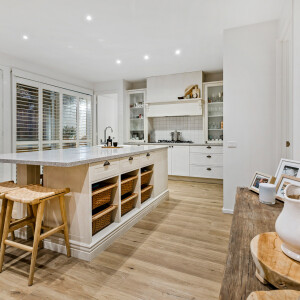
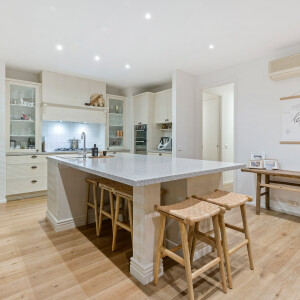
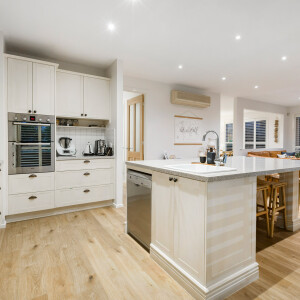
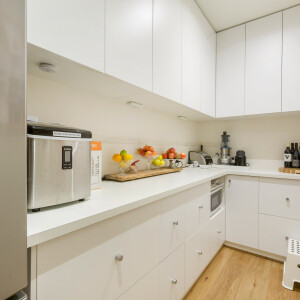
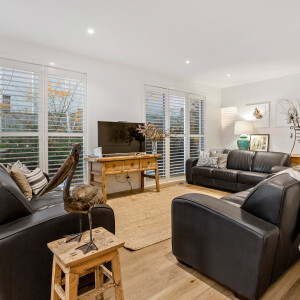
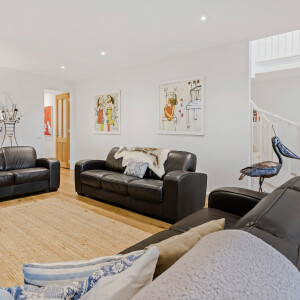
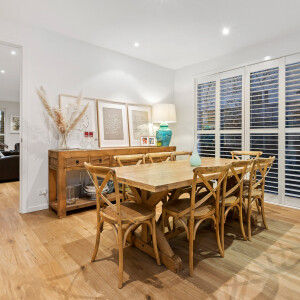
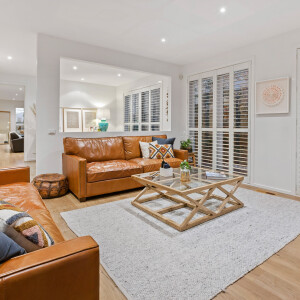
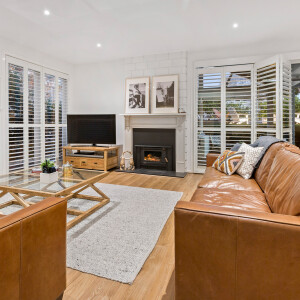
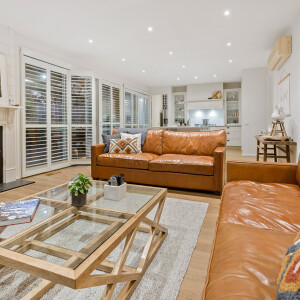
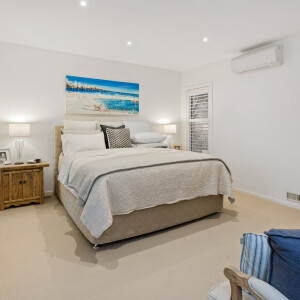
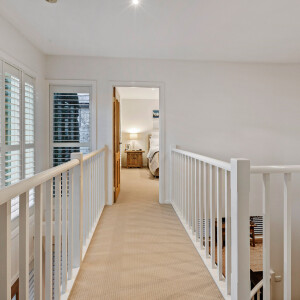
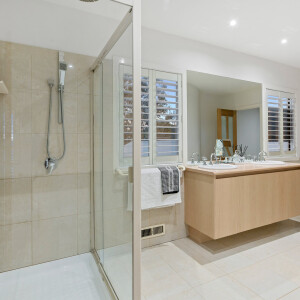
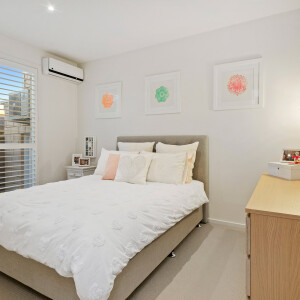
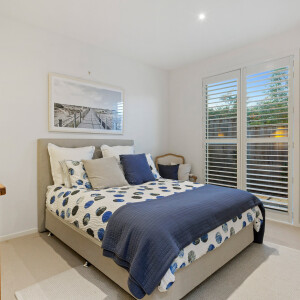
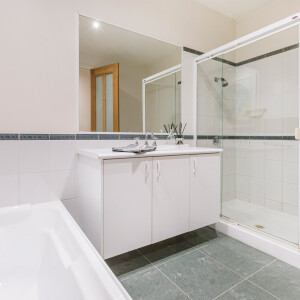
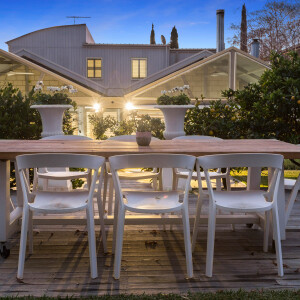
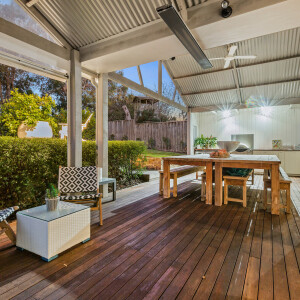
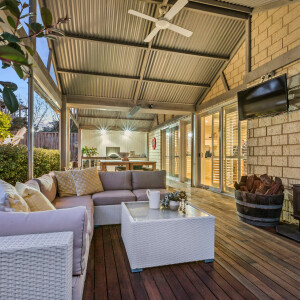
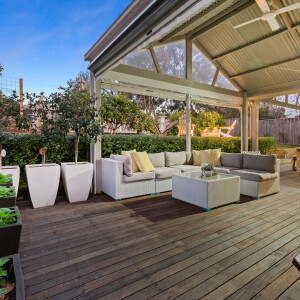
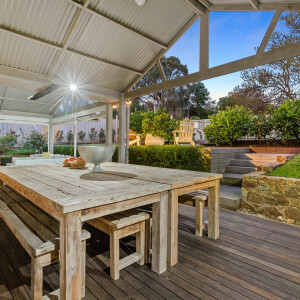
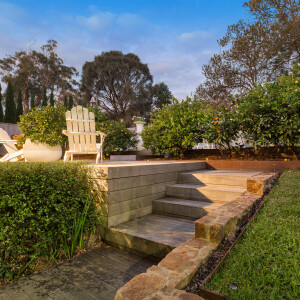
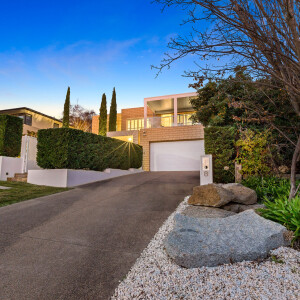
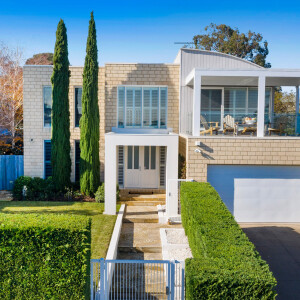
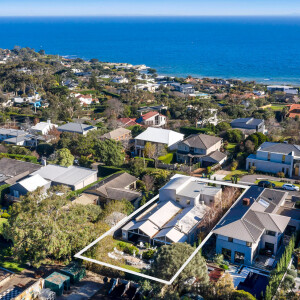
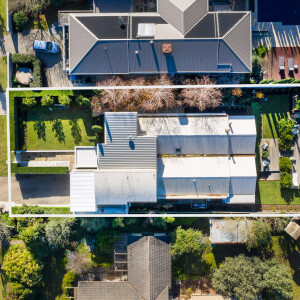
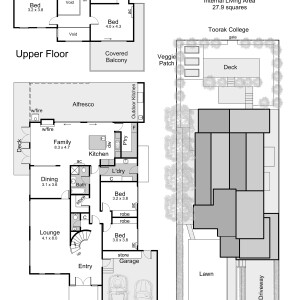
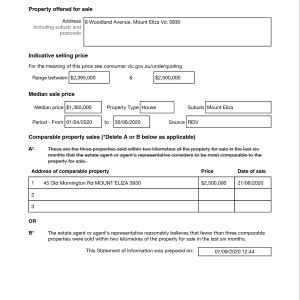
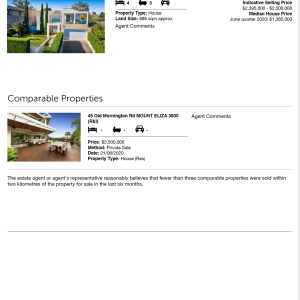
![Aqua COVID-19[1][2][1][2][1] copy](https://www.aquarealestate.com.au/wp-content/uploads/2020/07/Aqua-COVID-1912121-copy-300x300.jpg)