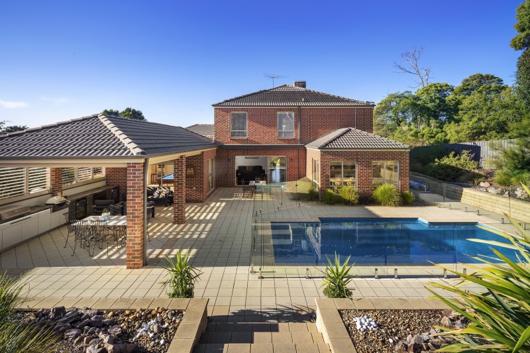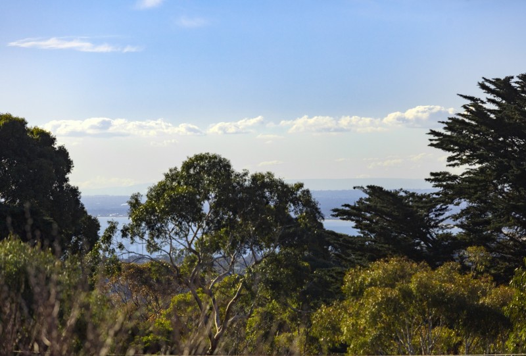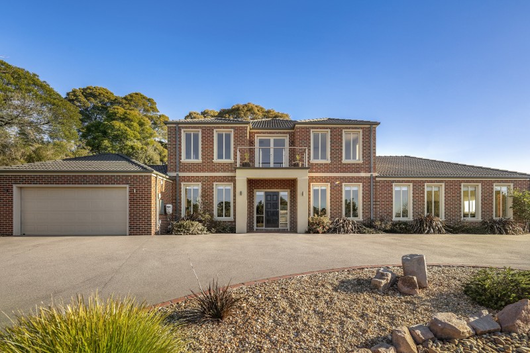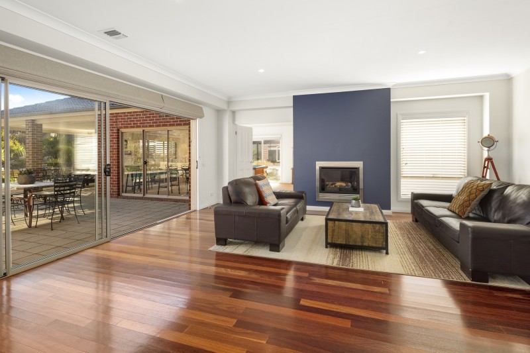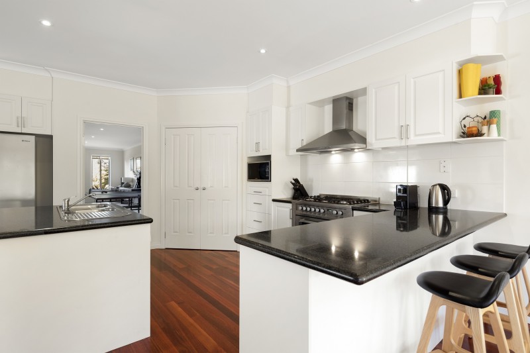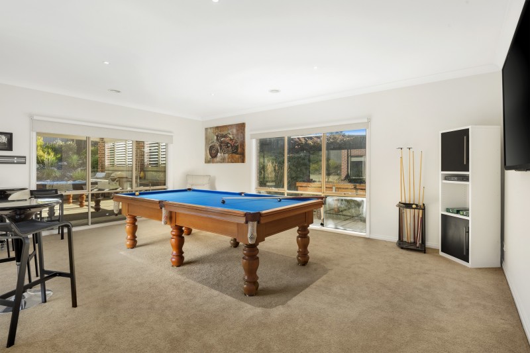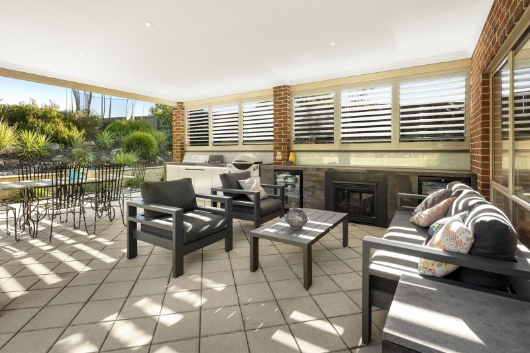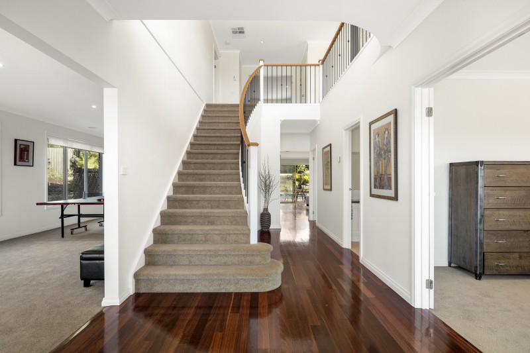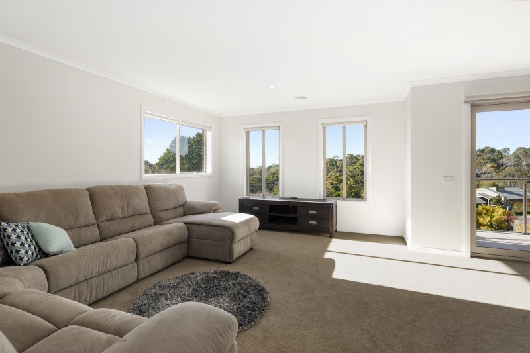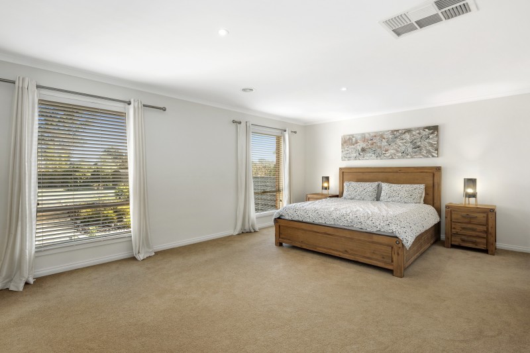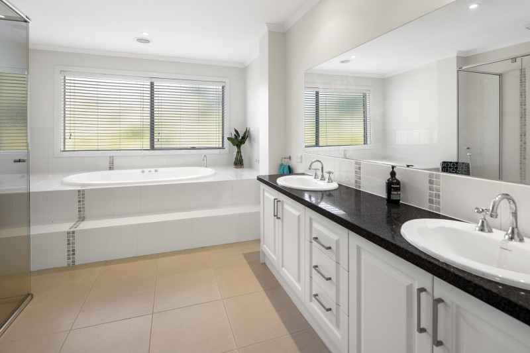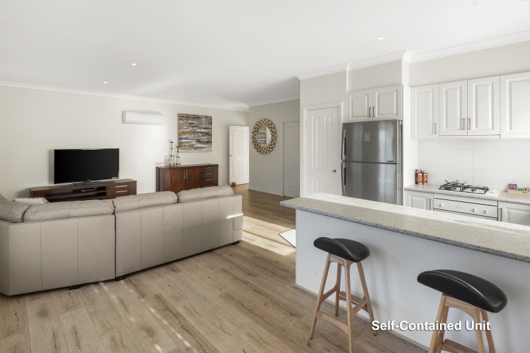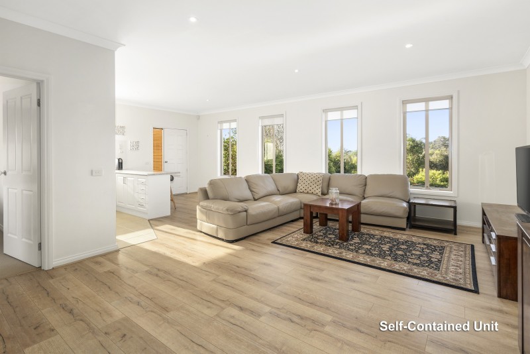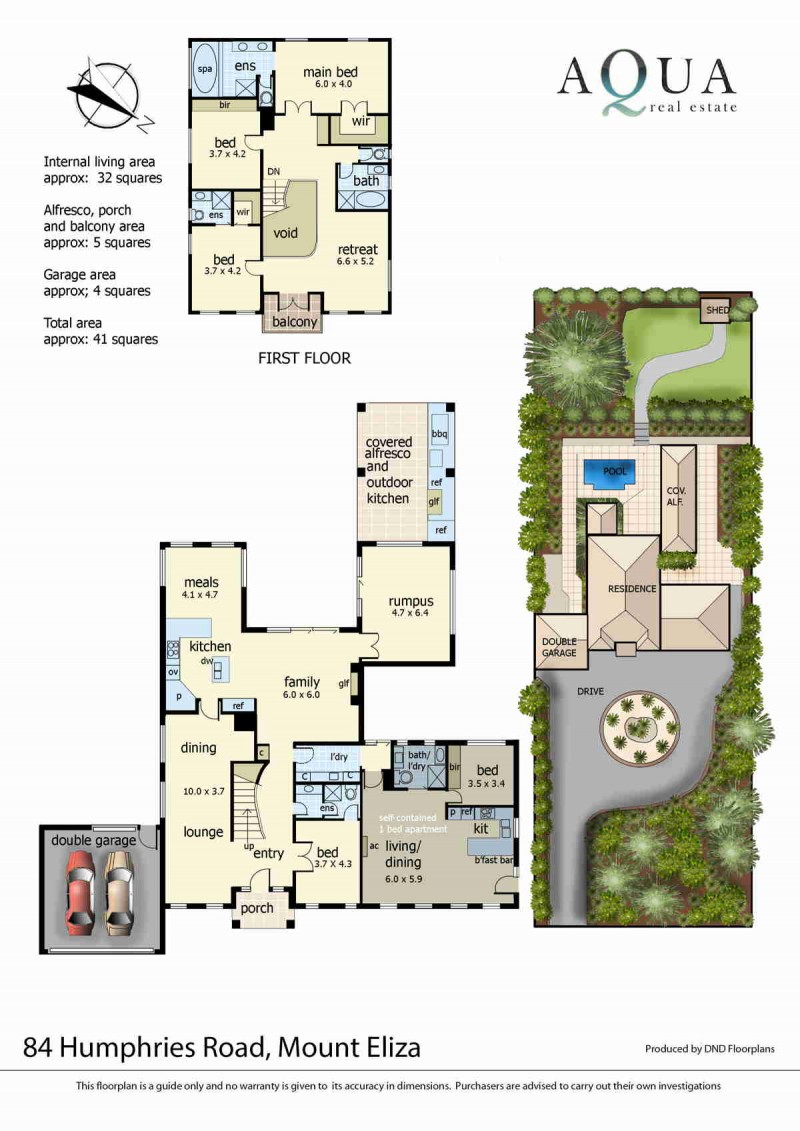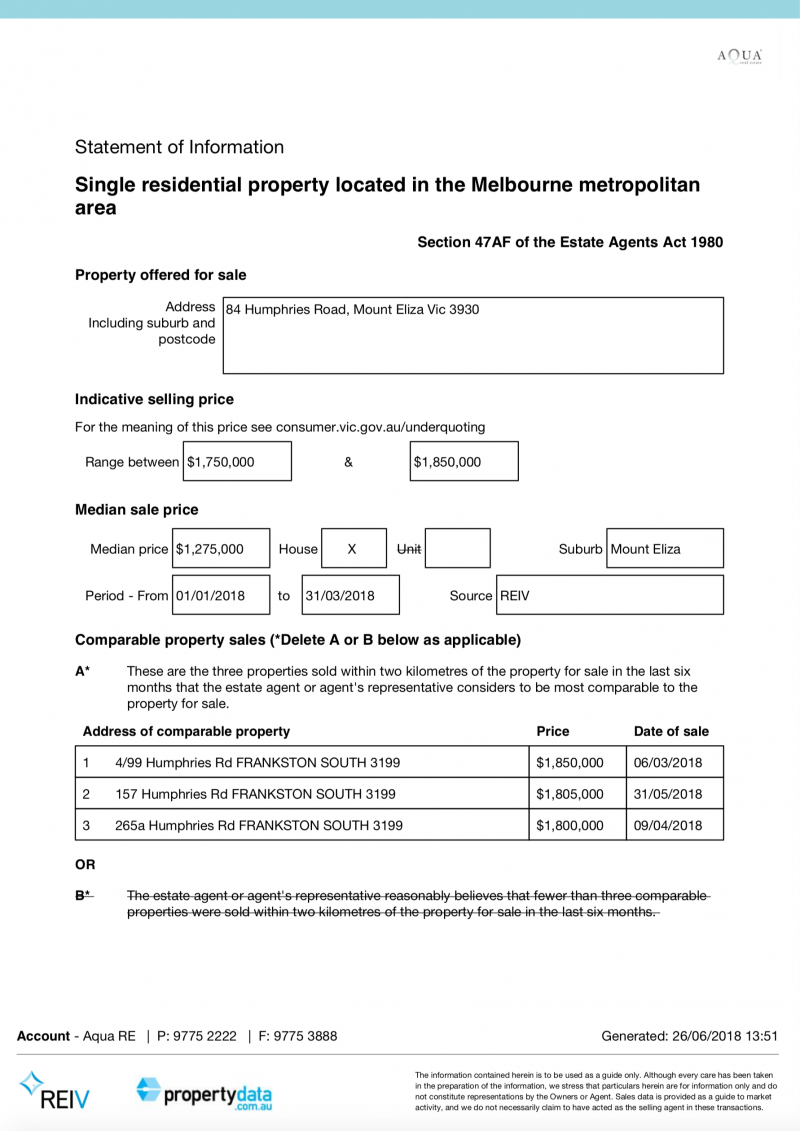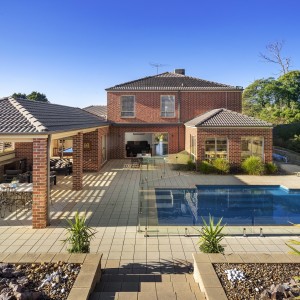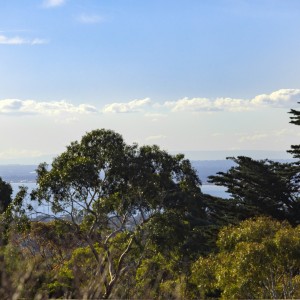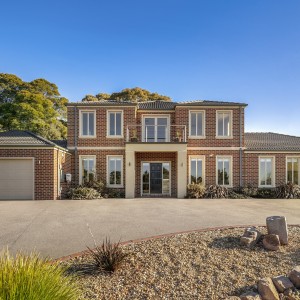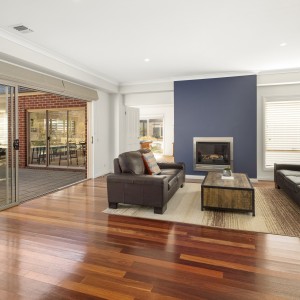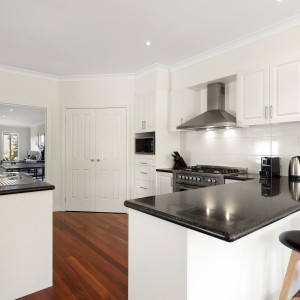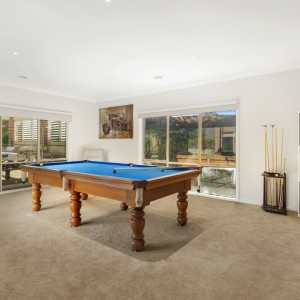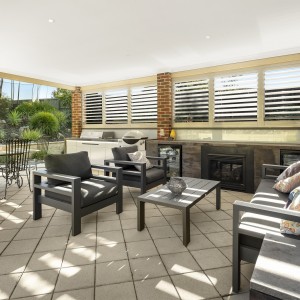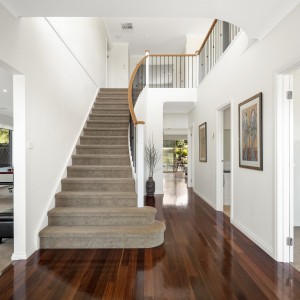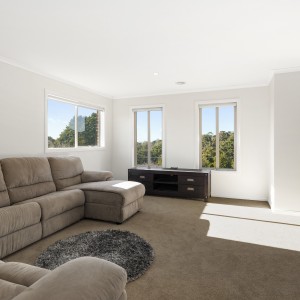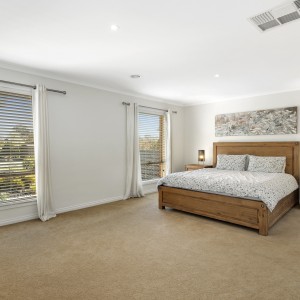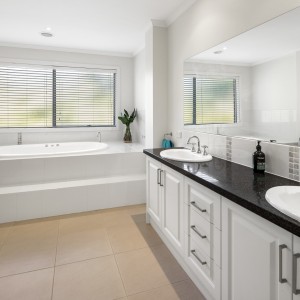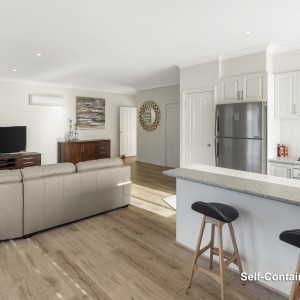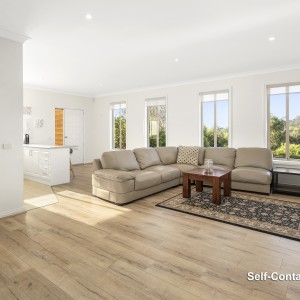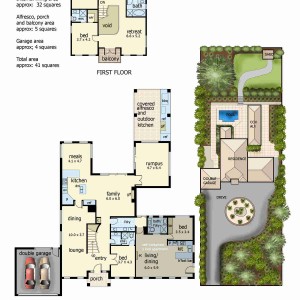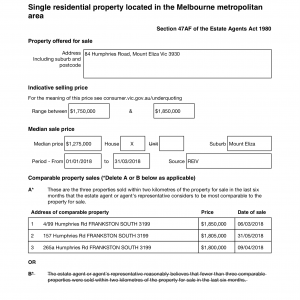Privately set in an elevated position in a highly sought-after locale, this generously proportioned family residence offers bay glimpses and 5 luxuriant double bedrooms, fully self-contained retreat space, multiple living zones and sensational pool-side alfresco in glorious gardens surrounds of approx.2587sqm.
This double storey home is beautifully introduced via a sweeping sealed drive leading the way to a vast return forecourt and double auto garage with designated guest parking to the side.
Be warmly greeted inside under the formal entry porch to realise a light entrance gallery designed around a fluid interior courtesy of the north-westerly orientation and the multitude of tall windows throughout.
The hub of the home is dedicated to an open plan stone-topped gourmet kitchen and meals area with rich timber flooring and fitted with suite of quality appliances such as Ariston gas stove with wide electric oven, Smeg range-hood and Bosch dishwasher amidst an array of excellent storage solutions including walk-in pantry.
This central domain also interconnects seamlessly to a sizeable family room with gas log fire and instant access to the poolside terrace and showcase alfresco with built-in BBQ’s, fridges and gas log fire perfect for requisite entertaining in style year round. In addition, three other living zones are flanking this special space; a formal lounge come dining zone with plush carpet and picture windows at one side and opposite a sizeable rumpus room with mesmerising aspects over the gardens and alfresco to the rear of the property. Last but not least discover the bright self-contained apartment accessible internally or via the separate entry; featuring a magnificent fitted double bedroom, its own open plan kitchen and living / dining space with engineered timber flooring, bathroom with shower, vanity, WC & laundry.
Step upstairs to realise the main accommodation precinct and retreat zone incorporating three fitted double bedrooms (two with en-suites) serviced by a luxuriant family bathroom with extensive tiling, stone vanity, soaking bath, shower and separate WC. The master is situated privately in its own section and is introduced via double doors to reveal a sumptuous space, large walk-in wardrobe and spa-inspired en-suite with double stone vanity, deep-soaking spa bath, shower and separate WC for the lucky inhabitants of this peaceful sanctuary. There is also a fifth bedroom on the ground floor with dual access bathroom. Close to excellent schools, the beach and the vibrancy of Mount Eliza Village.
Further inclusions; Gas ducted heating & evaporative cooling, inverter heating/cooling, gas log fire place, 5 living areas, double auto garage, separate self-contained granny flat with own entrance & parking, gas & solar heated swimming pool, enormous undercover louvered alfresco with built-in fridges, BBQs and gas fire place, new HD CCTV & Bosch alarm, private paved & landscaped gardens, elevated lush lawn, 2x rain water tanks, shed, NBN, bay glimpses and much more..
> INSPECT NOW TO REALISE!

