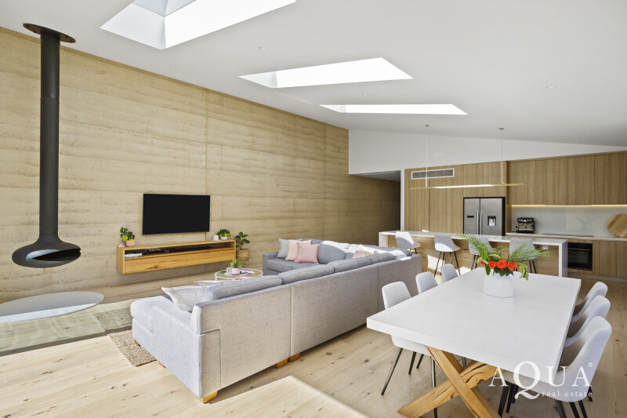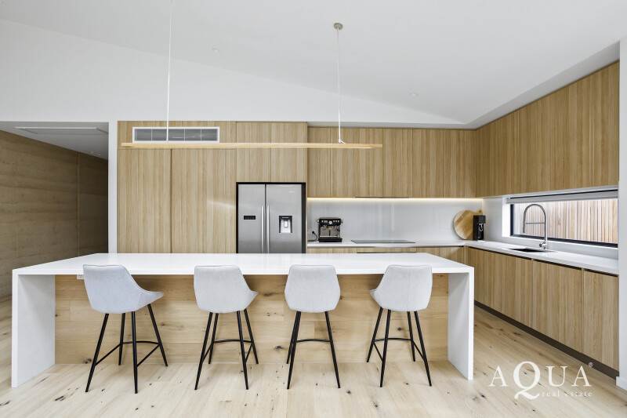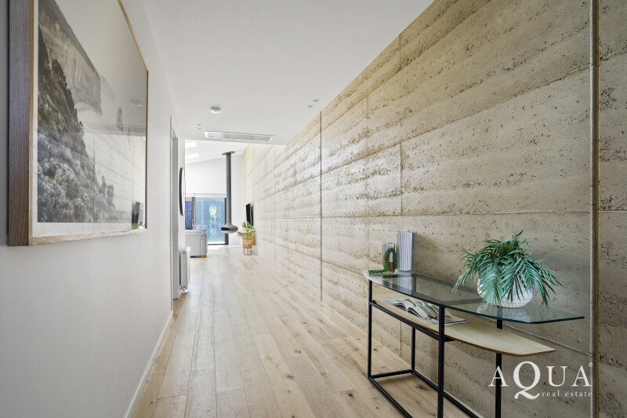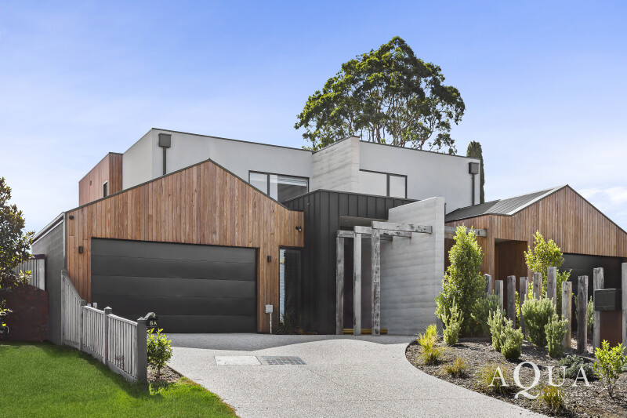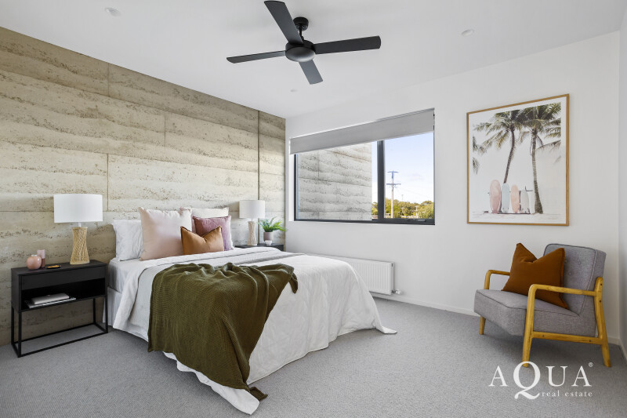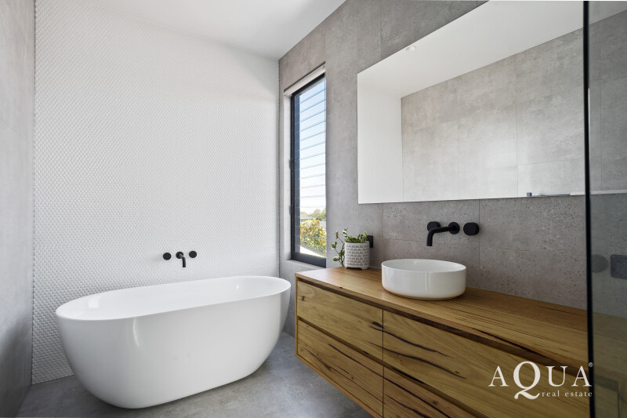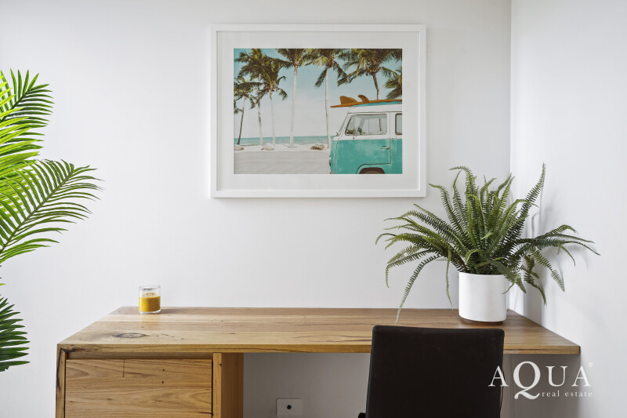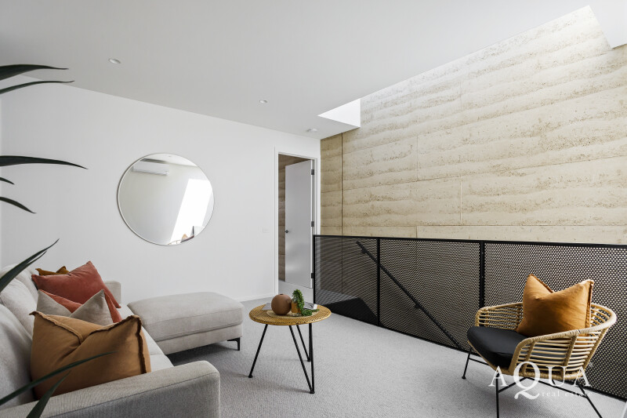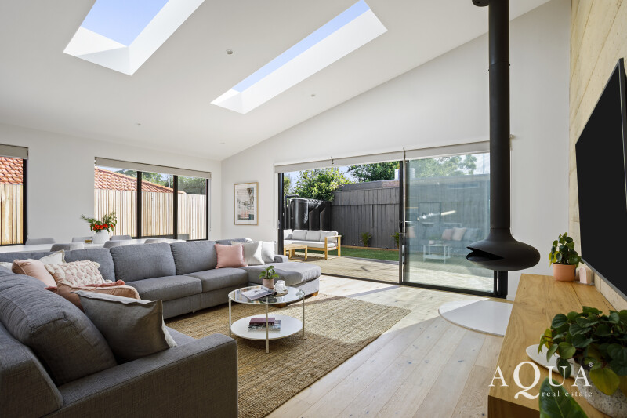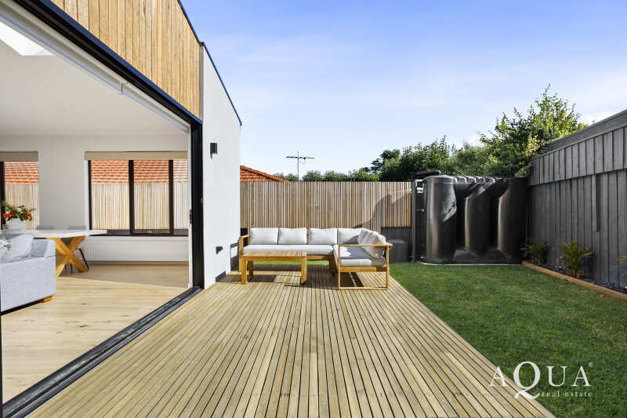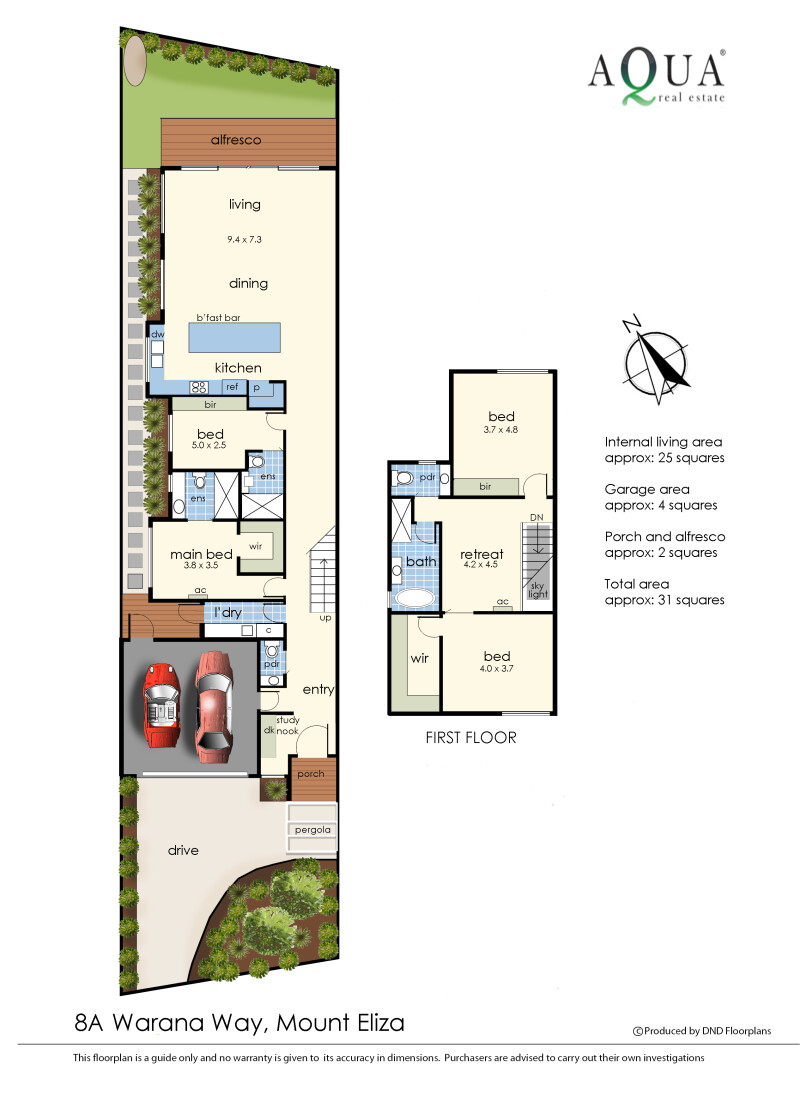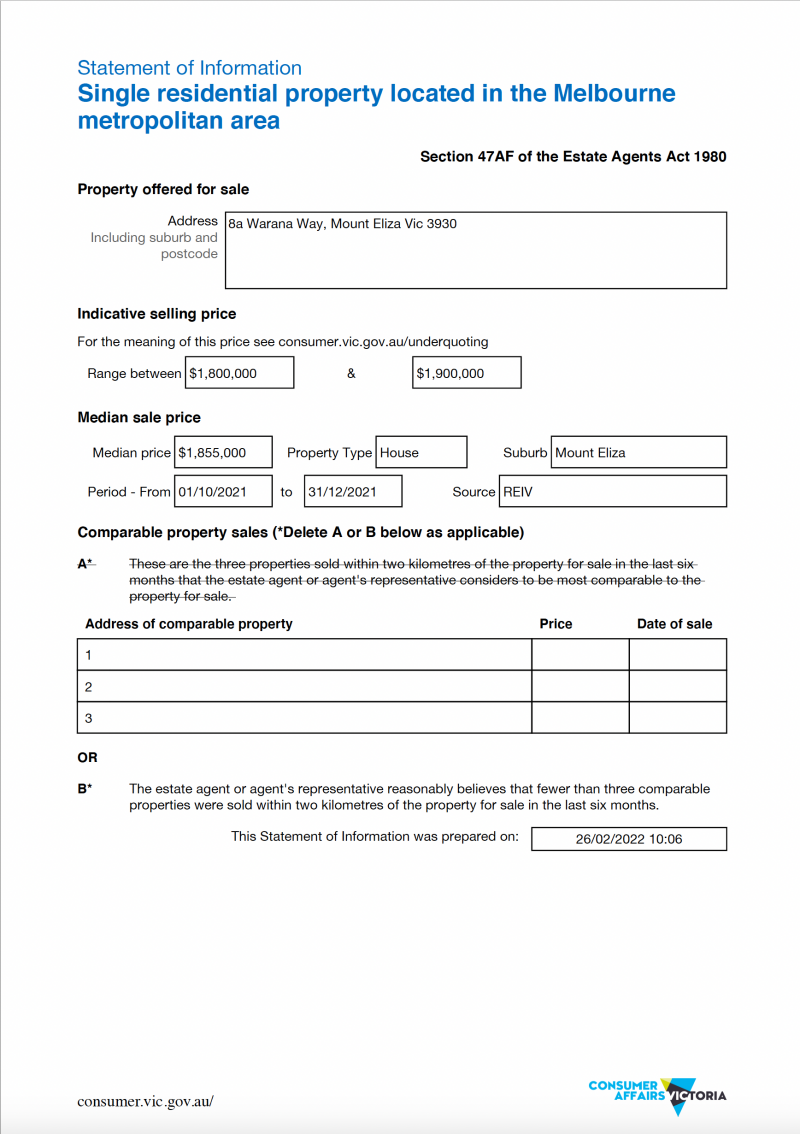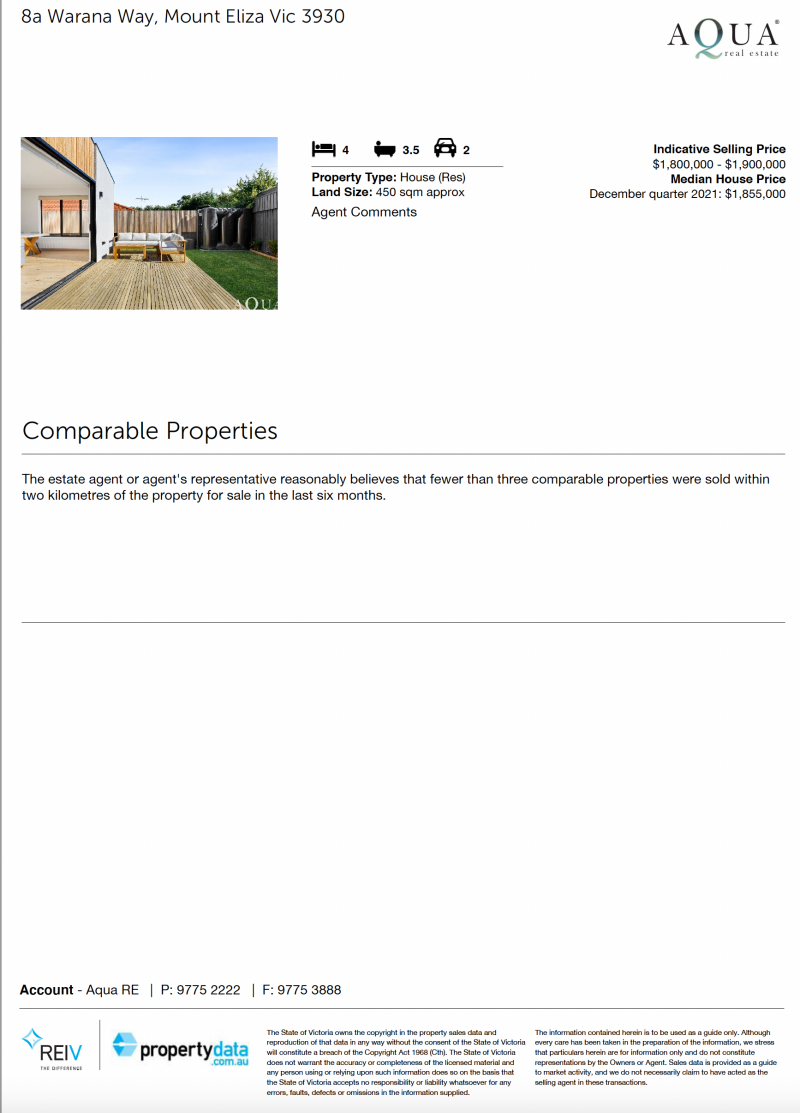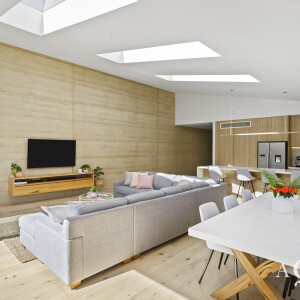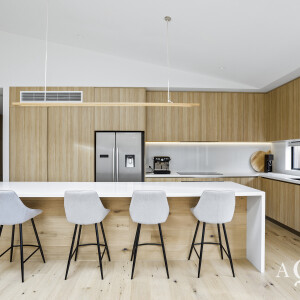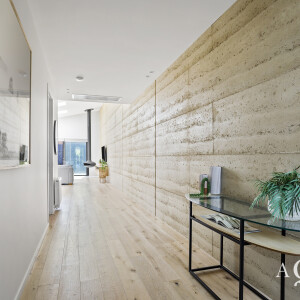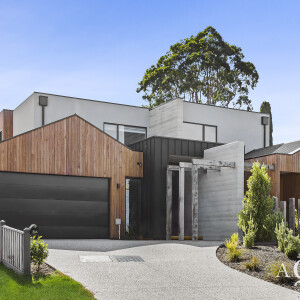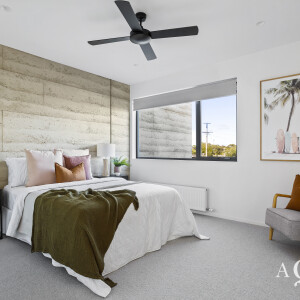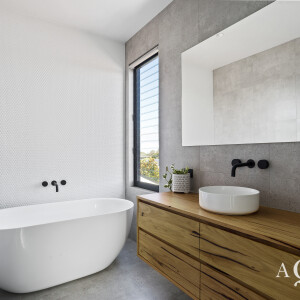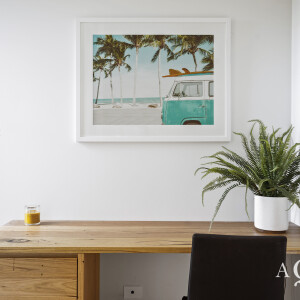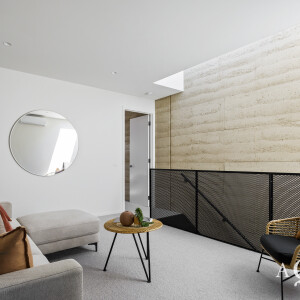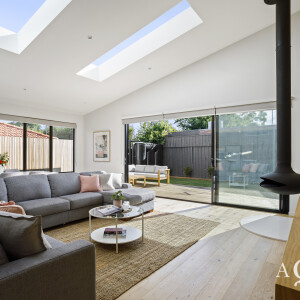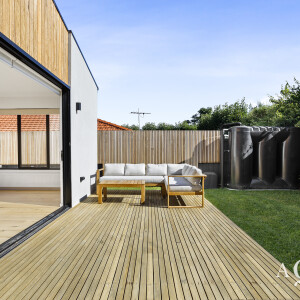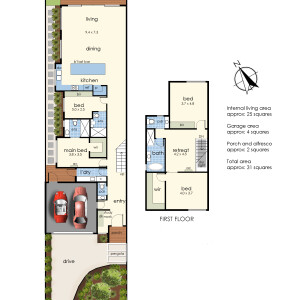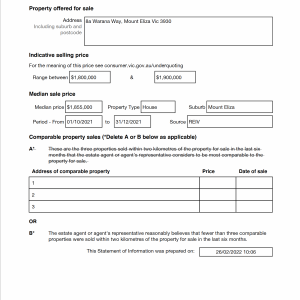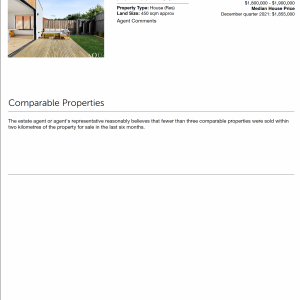Discover this striking, architecturally constructed 4 bedroom family residence in Mount Eliza. Complete with open plan kitchen & living, saturated in natural light courtesy of the pitched ceilings and custom skylights.
The expansive design boasts an incredible rammed earth central wall which spans throughout the entire home & leads to the north facing outdoor entertaining area.
With two living areas, 4 bedrooms, 3.5 bathrooms, sleek study zone, and generous double garage, space is no issue in this two-level design.
The master bedroom and second guest bedroom, both complete with ensuites, have been cleverly situated on the ground level. Continue down the hallway to find the contemporary kitchen including state of the art appliances and walk in pantry.
Up the custom perforated steel stairs you’ll find 2 further bedrooms, both with bespoke cabinetry, a second living zone and central bathroom including a free standing bath, spacious shower and separate WC.
The property is clad with Silvertop Ash and Matte Steel. Further features being the suspended bio ethanol fireplace, custom timber vanities, engineered oak flooring, “NEST” controlled hydronic heating, and air conditioning throughout.
Perfectly positioned close to the beach, your choice of public & private schools and the vibrant Mount Eliza Village.
Do not miss your chance to secure this rare opportunity.

