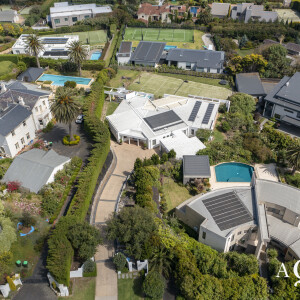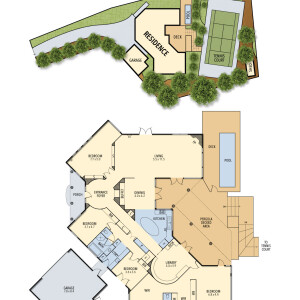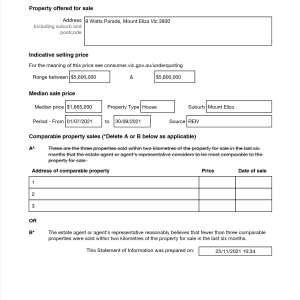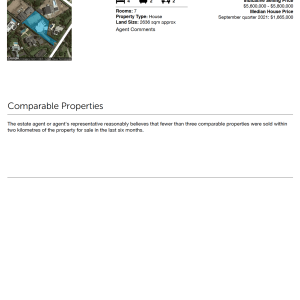Discover this striking 4 bedroom family residence with heated pool, tennis court and generous dynamic living areas inside & out, matching the first-rate beachside position on 2636sqm approx. in Mount Eliza‘s famed golden mile.
‘Porta Coeli’ is magnificently introduced via a grand remote gateway with separate pedestrian access ahead of a sweeping sealed drive within instant big blue views of the bay lined by stacked stone walling, formal cypresses hedging culminating into a large forecourt with columned entrance portico, double car garage and ample guest parking to the side.
Step inside to realise the ‘good-life’ and a voluminous foyer space with circular viewing window to the bay ahead of striking light-filled interiors anchored by white-washed concrete floors and airy ceilings reminiscent of a Mediterranean inspired villa by the sea.
On your left find an enormous home-office come 4th bedroom with double doors and fitted with custom shelving, ceiling fan, floor to ceiling windows enabling inspiring garden vistas of the lush lawn and views of the bay for an impressive backdrop.
A wide hallway leads to the hub of the home dedicated to a spectacular stone-topped gourmet kitchen / meals area fitted with a oval-shaped marble breakfast island and suite of quality appliances such as Ilve gas stove, electric double ovens, Asko dishwasher all seamlessly integrated into bespoke cabinetry, series of double door pantries with excellent storage solutions.
Stand back and savour the immediate connection to the Vergola-covered alfresco deck complemented by the mesmerising panorama of the bay at every angle! A genial servery window from the kitchen to the alfresco promises perfect service for soirées year round in a truly memorable setting.
Next door features an elegant dining room with marble-topped tailored wall joinery, more of those water views and double doors to the pool-side terrace and the great outdoors including the mod grass tennis court at end of the property. An oversized lounge measuring well over 60sqm. approx sits adjacently blessed with a stately but ambient fire place, sets of french doors and entire wall of north-facing windows making the most of the ideal orientation of this well considered home.
The main accomodation zone sits peacefully in a separate section featuring two tastefully curated double bedrooms with built-in robes, plush carpet serviced by a luxuriant family bathroom with marble vanity, deep soaking bath, large shower zone and separate WC. A semi circular refined library space currently used a studio sits ahead of the parents area.
The private plentiful master with retreat space is offering a breath-taking outlook over the poolside alfresco, tennis court, yachts off the beach and even the Canadian Bay Boat Club in the distance. A comprehensively fitted out walk-thru dressing room to the en-suite is equally sumptuous and designed around views of the water of course, double marble vanity, corner bath, large shower recess and separate WC for the fortunate inhabitants of this blissful part of this remarkable abode.
This certainly is quality Penisula living, mere moments to the beach below via a separate rear gate, Toorak college and the vibrancy of the village a short drive away.
Further inclusions; 7 zones hydronic floor heating throughout, inverter heating / cooling in living area, SMA Sunny Boy 5kW solar panel system, master bedroom & second bedroom, remote gateway, illuminated sweeping sealed drive, pedestrian gate, intercom, double auto drive-thru garage with workshop, large open fire place, wide panoramic views of the bay & city skyline, solar heated swimming pool, large undercover pool-side alfresco deck with rain-sensor motorised Vergola roof system, large fitted laundry, mod-grass tennis court & hitting wall, rear gate access to beach, 3 phase power, lush lawns and so much more..

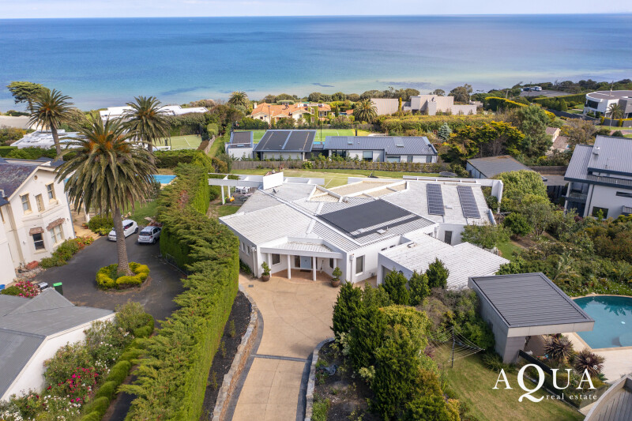
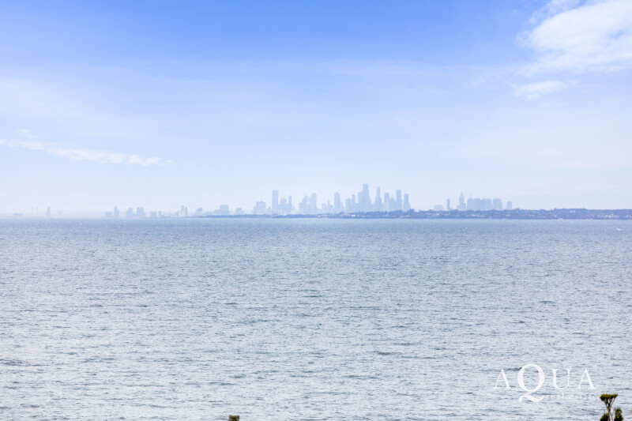
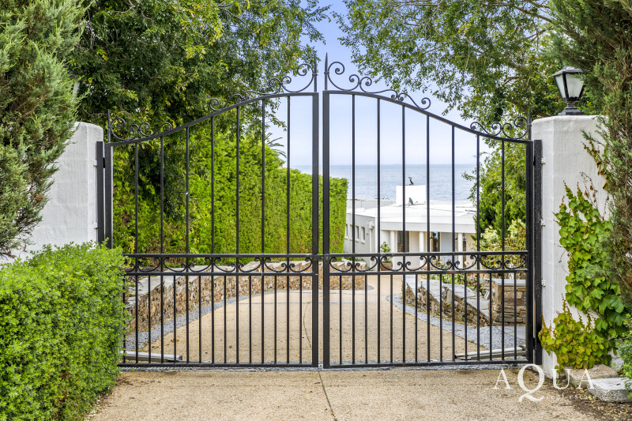
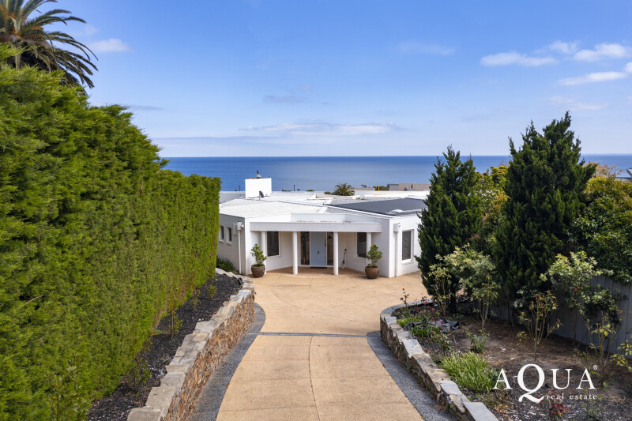
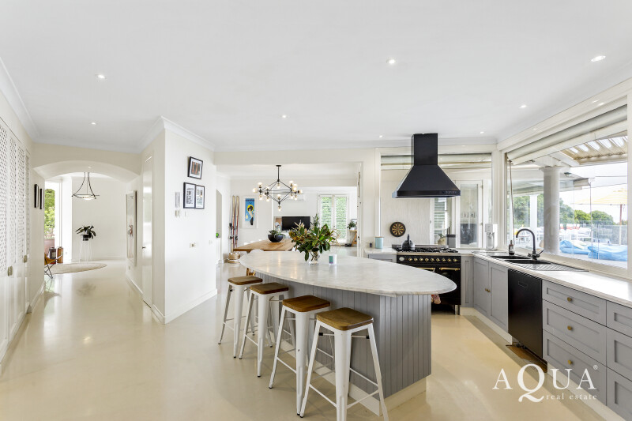
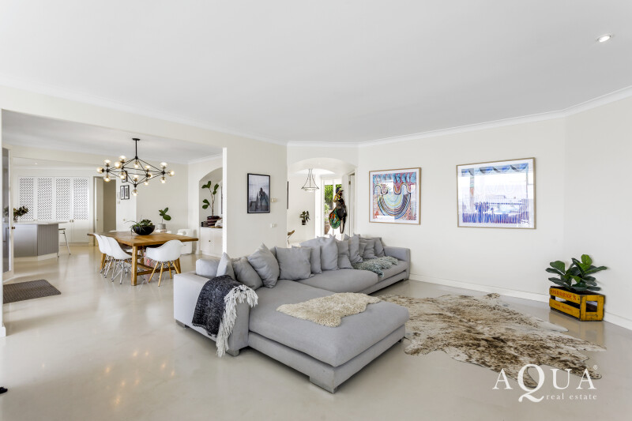
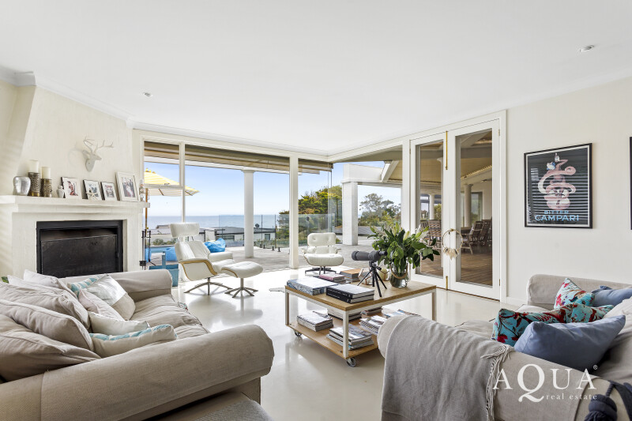
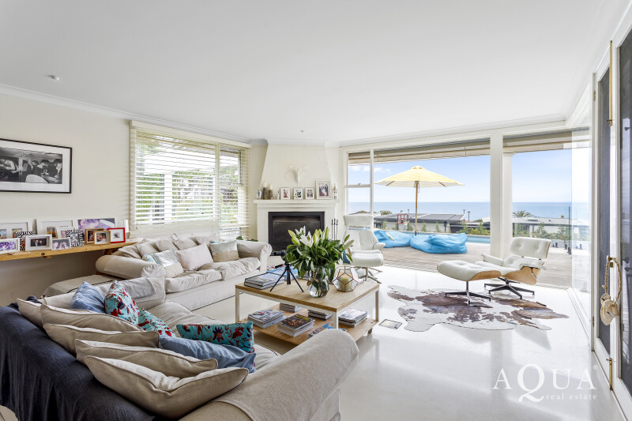
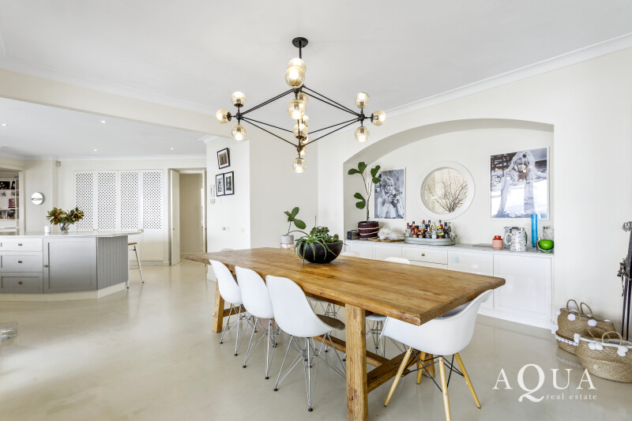
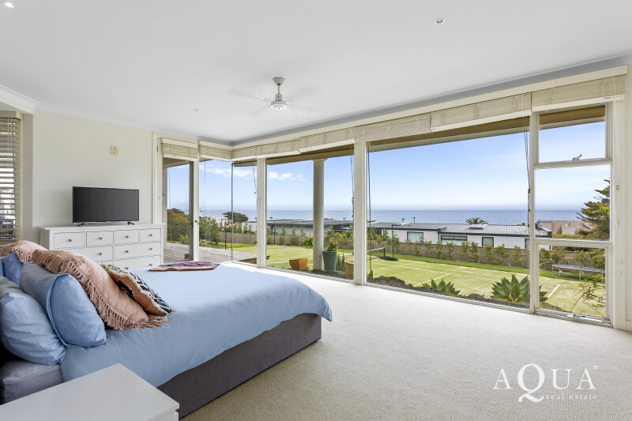
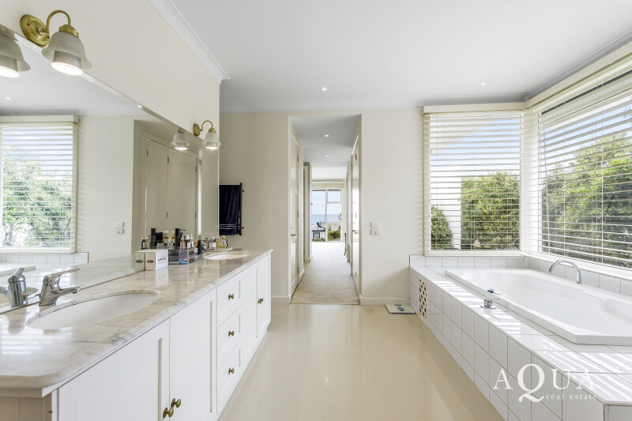
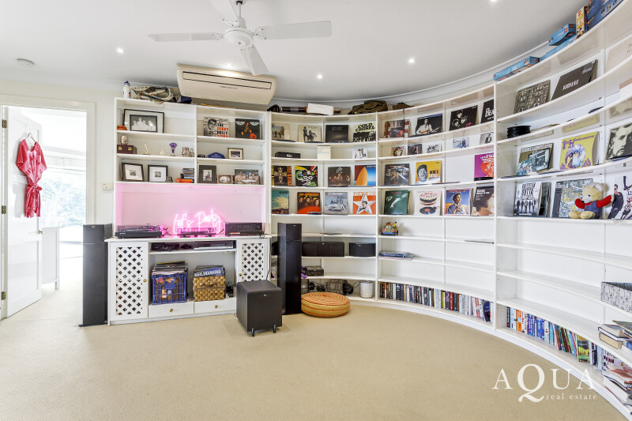
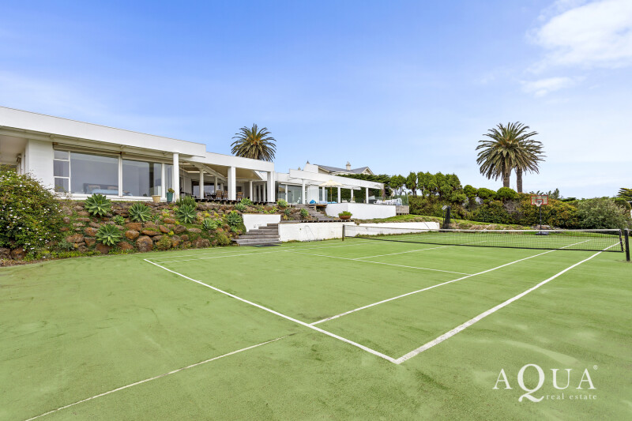
![IMG_0460[8]](https://www.aquarealestate.com.au/wp-content/uploads/2021/11/IMG_04608-800x533.jpg)
![IMG_7237[8]](https://www.aquarealestate.com.au/wp-content/uploads/2021/11/IMG_72378-800x533.jpg)
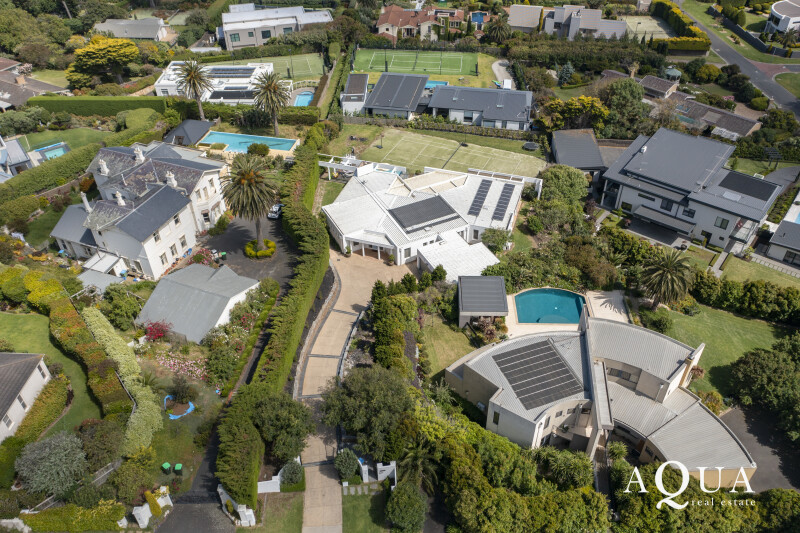
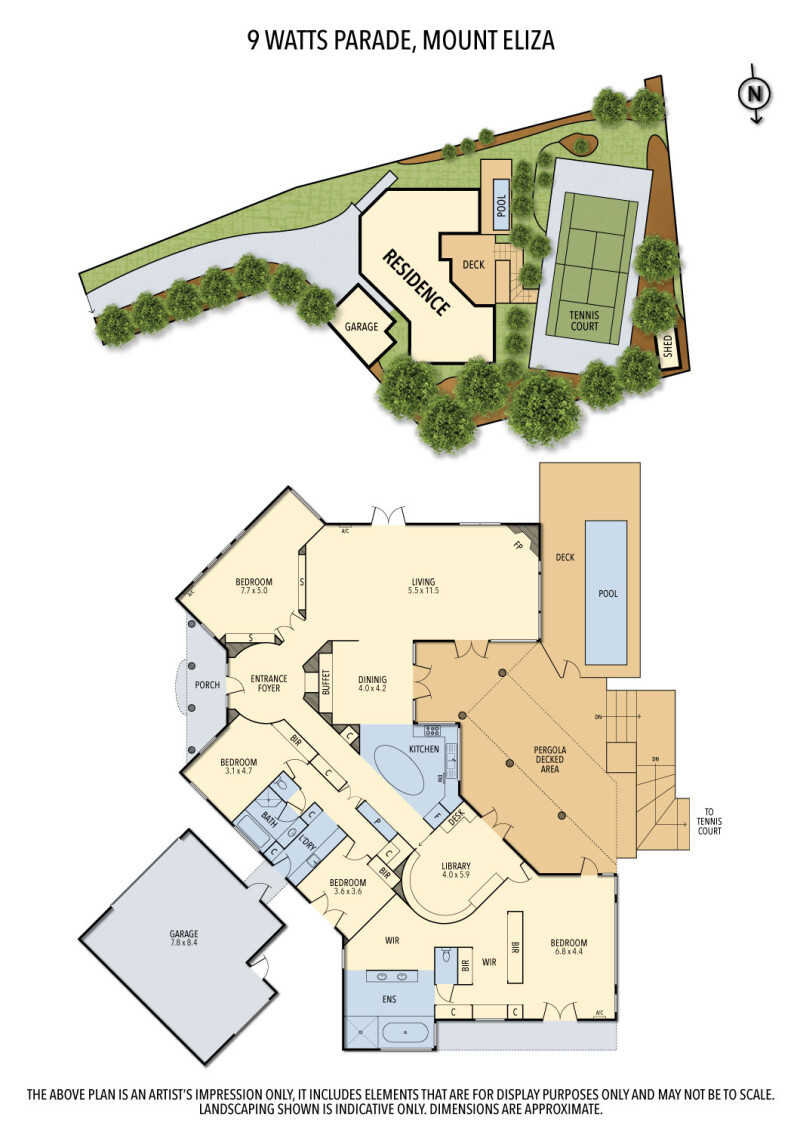
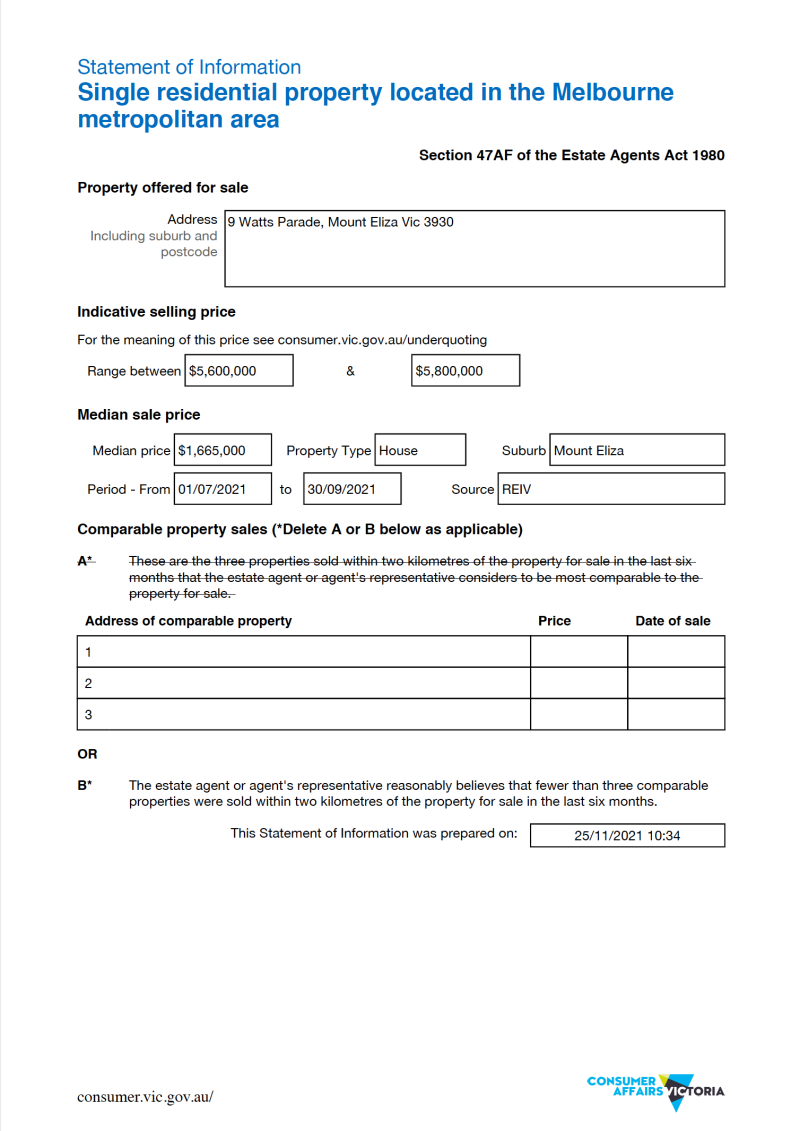
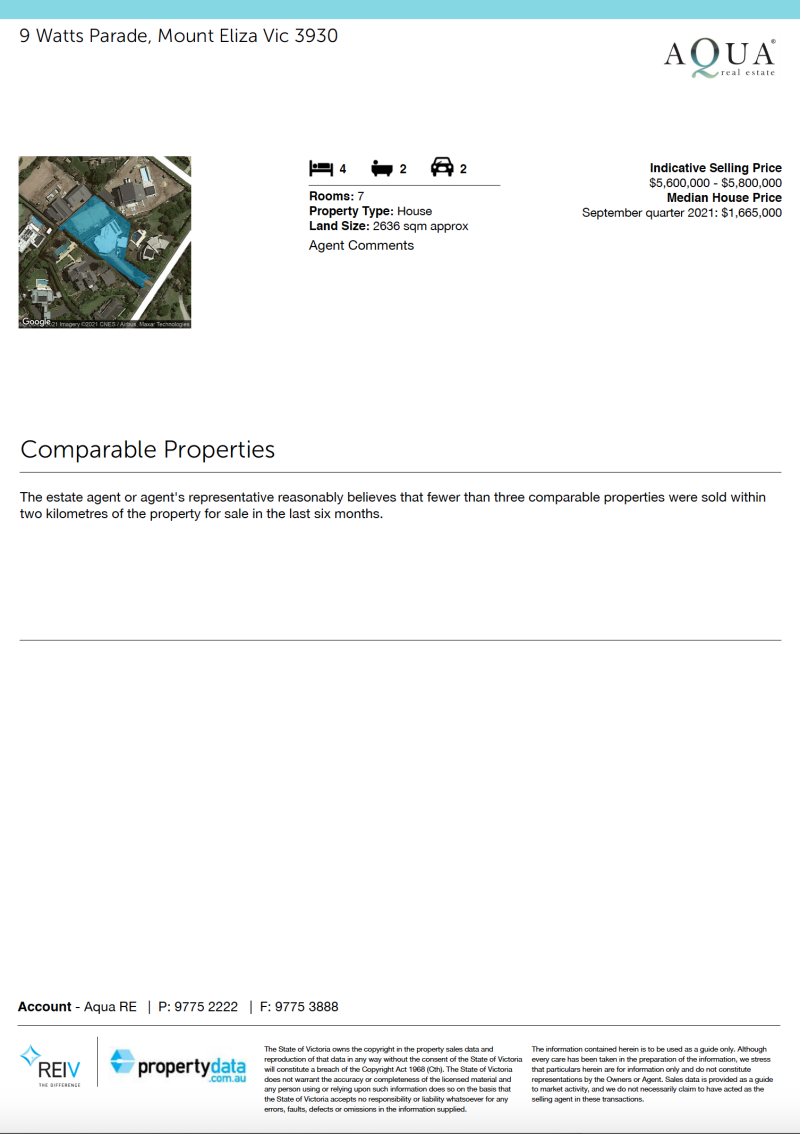
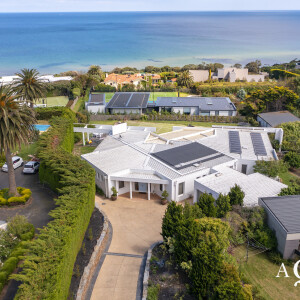
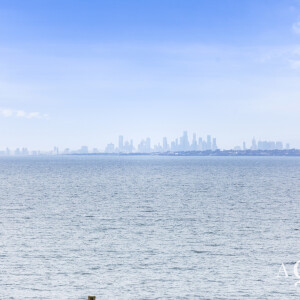
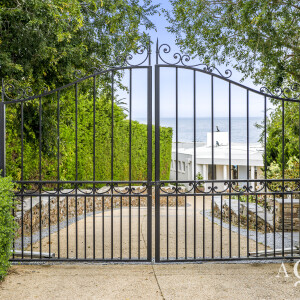
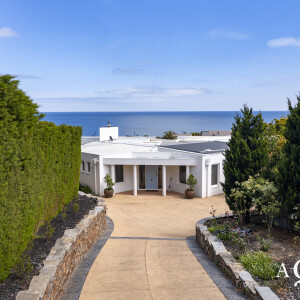
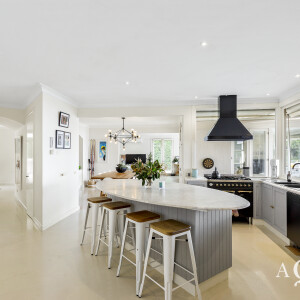
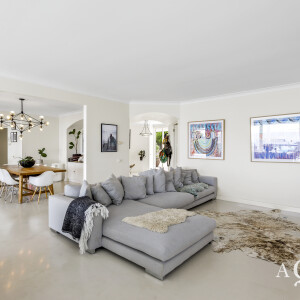
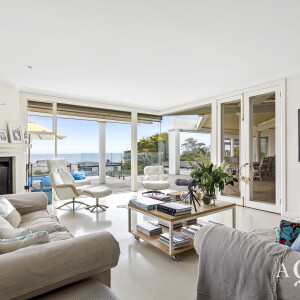
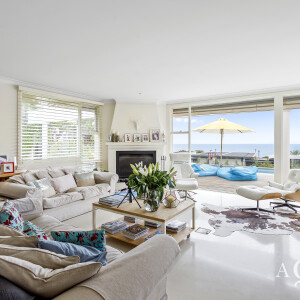
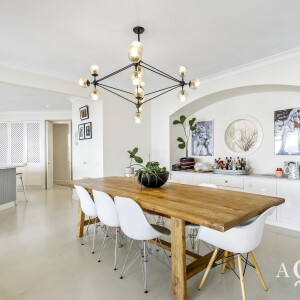
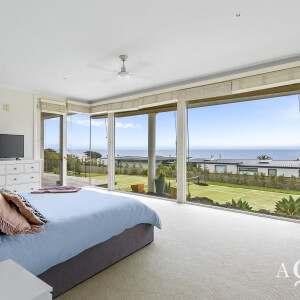
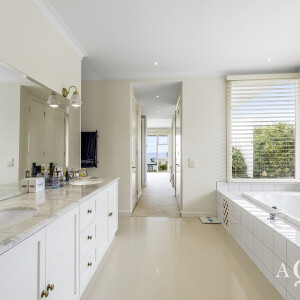
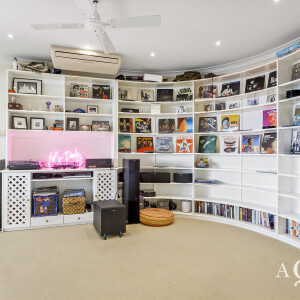
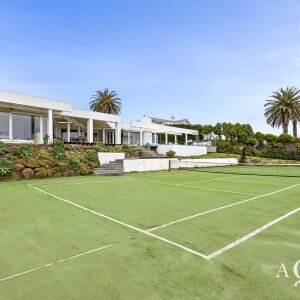
![IMG_0460[8]](https://www.aquarealestate.com.au/wp-content/uploads/2021/11/IMG_04608-300x300.jpg)
![IMG_7237[8]](https://www.aquarealestate.com.au/wp-content/uploads/2021/11/IMG_72378-300x300.jpg)
