Discover this enchanting newly renovated 4 bedroom weatherboard family home sitting gracefully amidst sprawling park-like gardens and lush lawns of more than half an acre.
This special property is beautifully introduced via a remote gateway ahead of a wide pebble return-drive culminating into a large forecourt with double carport next an inviting entrance portico and large undercover verandah.
Step inside and be warmly greeted by the tastefully curated interiors anchored by faux timber flooring and generous lofty ceilings throughout to great effect.
A sizeable foyer connects to dynamic open plan living and dining space with cosy wood heater awash in natural light courtesy of the ideal northerly aspect and multitude of picture windows also allowing for verdant vistas of the glorious grounds and inspiring backdrop of Port Phillip bay in the distance.
Enjoy instant access to the great outdoors and sheltered alfresco deck to the front perfect for memorable family soirées year round.
The hub of the home is dedicated to a sleek stone-topped gourmet kitchen fitted with a large porcelain farmhouse sink, a suite of quality appliances such as Westinghouse 5x burner gas hob, 900mm wide electric oven and dishwasher all seamlessly integrated into rich custom timber cabinetry with soft-closing drawers and pantry with excellent storage solutions.
Adjacently, a well conceived butler’s pantry come laundry features more stone bench surfaces and bespoke storage conveniently out of sight. A rear timber deck provides easy connection to the gardens to the back of the property.
The accommodation on the entry level features a private fitted master bedroom with views of the bay, plush carpet and a sumptuous fully tiled en-suite with walk-in shower zone, floating double vanity and WC for the fortunate inhabitants of this serene part of the abode.
A bright home-office or optional guest bedroom room is situated next door and is serviced by a luxuriant powder room.
Upstairs is designed around more of those big blue water views and an additional living zone perfect for the occupants of 2 more bedrooms with built-in robes, storage and plush carpets.
This domain is serviced by a decadent family bathroom with deep-soaking bath with overhead shower, timber vanity and WC.
Inspection is a must to realise this seaside dream-like property setting only moments to excellent schools, the beach and the vibrancy of Mount Eliza village a short stroll away.
Further inclusions; Fujitsu inverters heating / cooling, wood burner, double carport, remote sliding gateway & pedestrian gate, beautifully renovated house in park-like setting on 2143sqm approx, with bay views, sleek stone-topped gourmet kitchen with butlers pantry come laundry, undercover alfresco verandah, under-stair storage, camera surveillance, fully fenced glorious established low maintenance gardens, lush lawns, shed and much more..

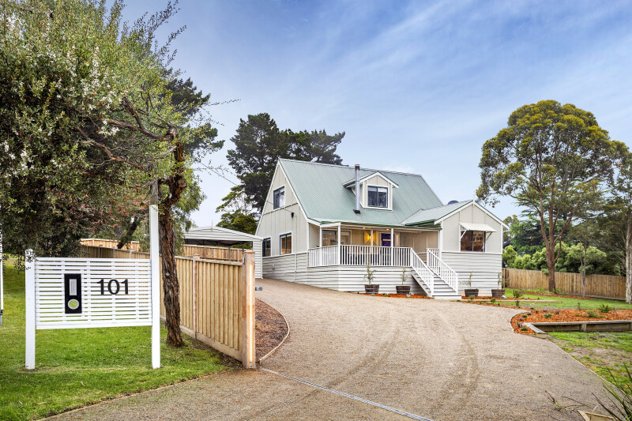
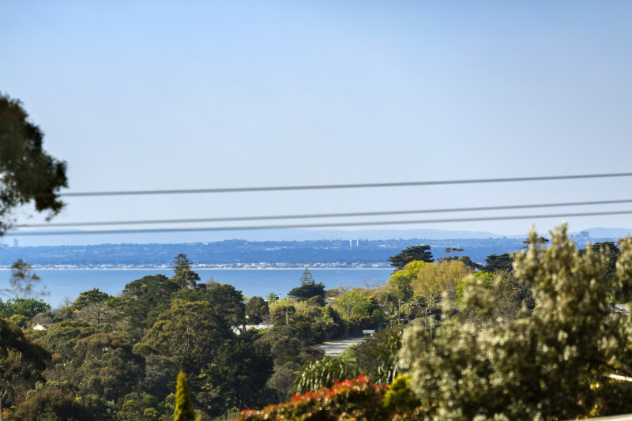
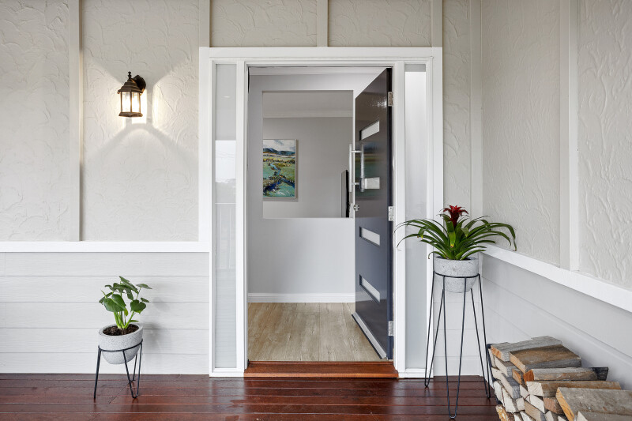
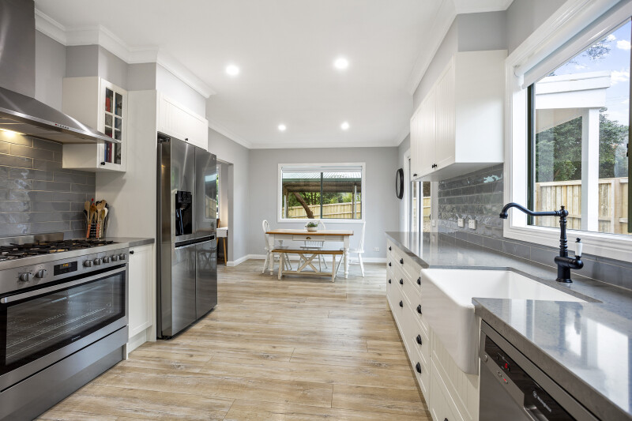
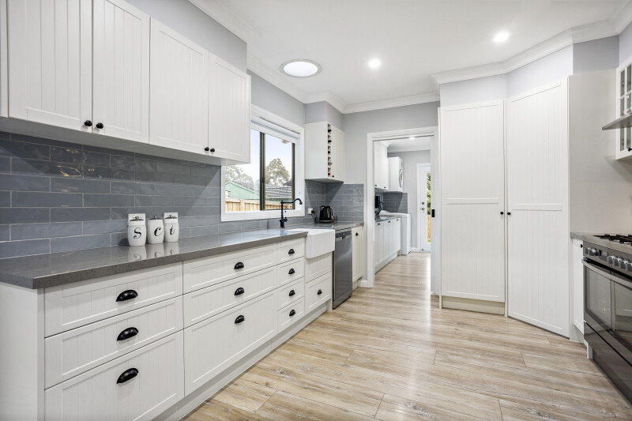
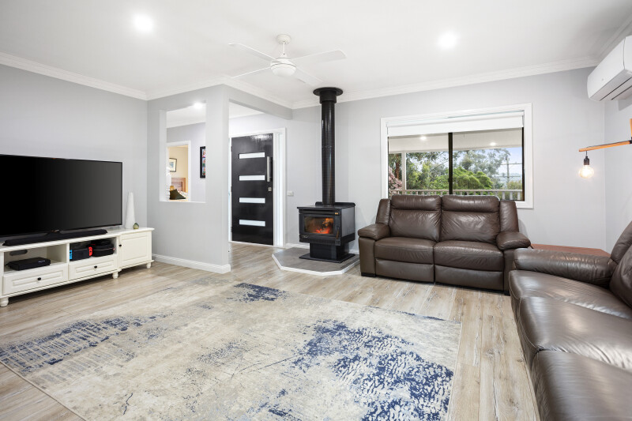
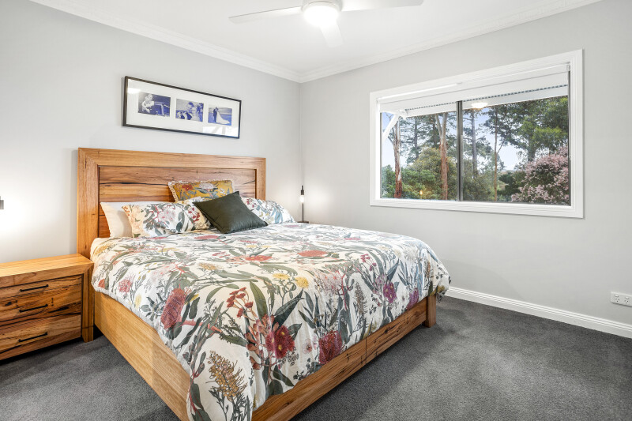
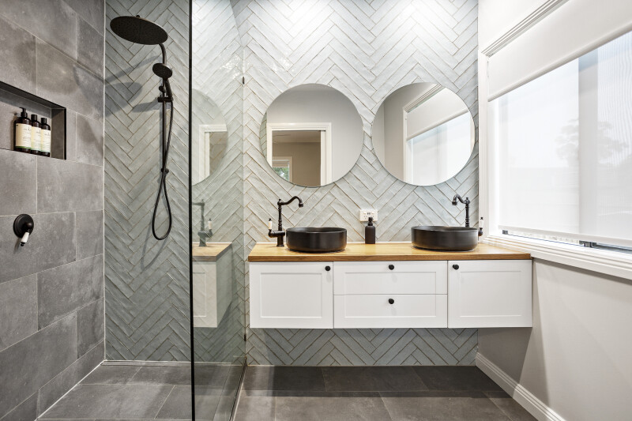
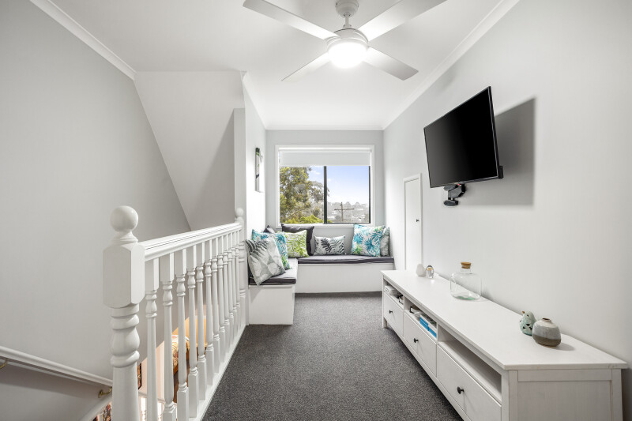
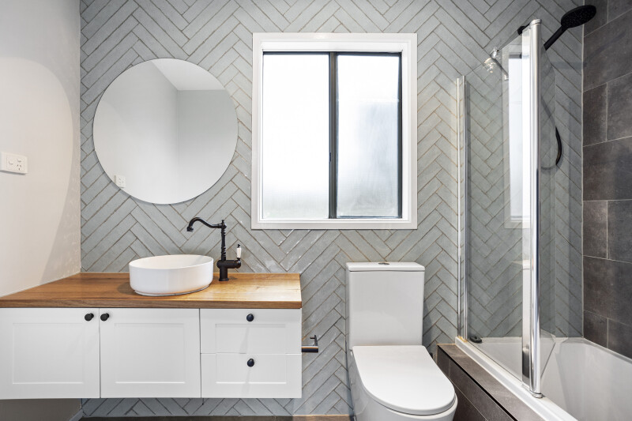
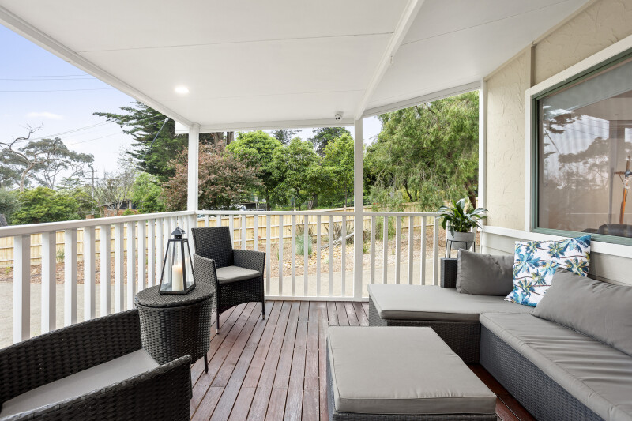
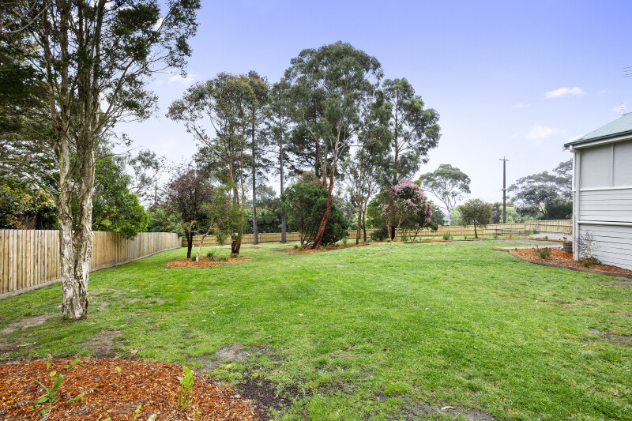
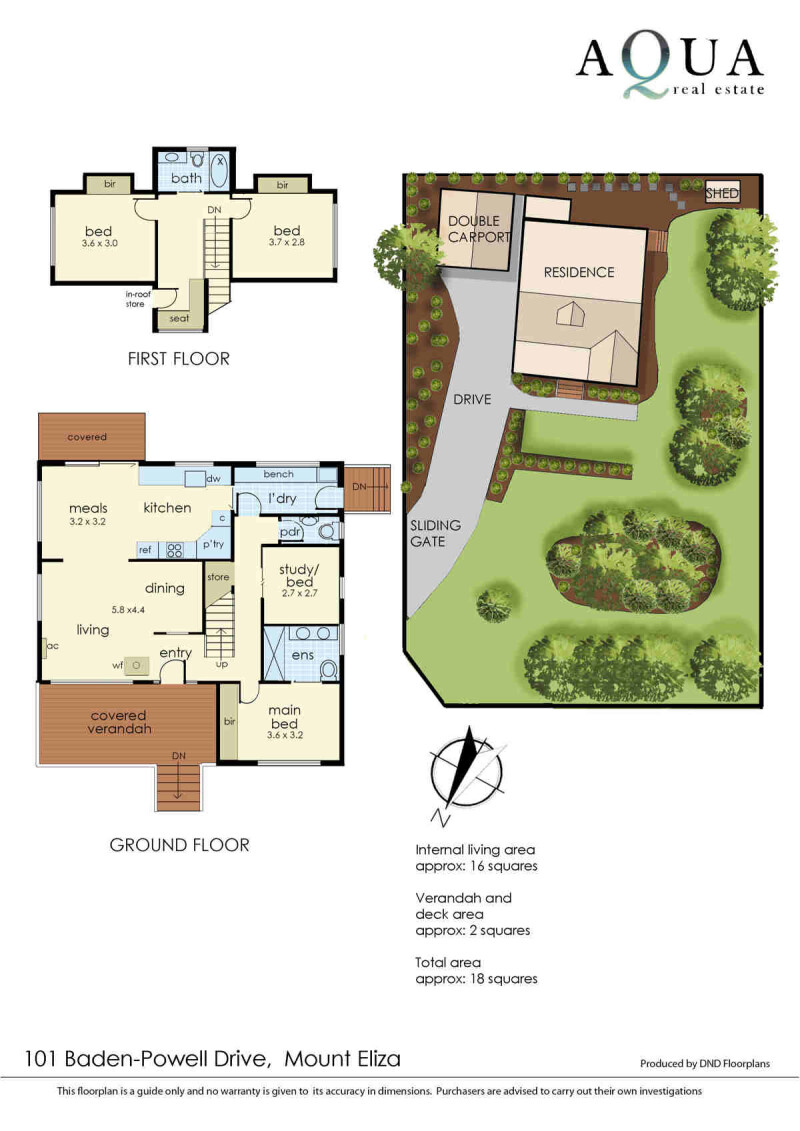
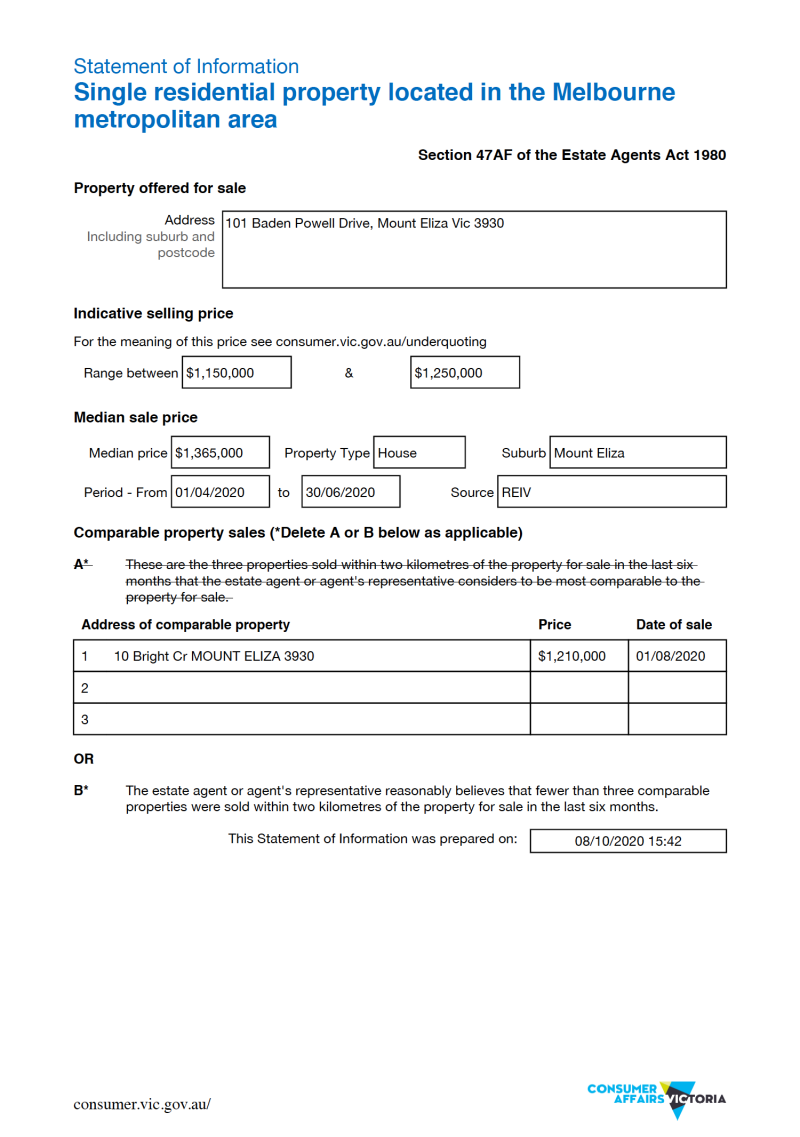
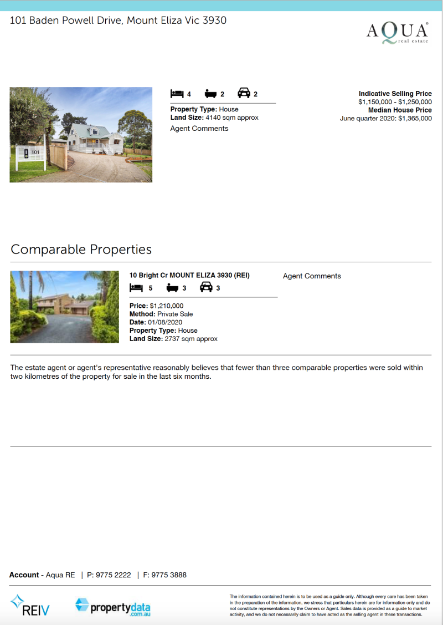
![Aqua COVID-19[1][2][1][2][1] copy](https://www.aquarealestate.com.au/wp-content/uploads/2020/07/Aqua-COVID-1912121-copy-800x564.jpg)
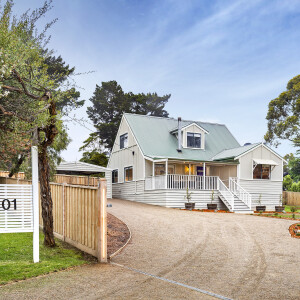
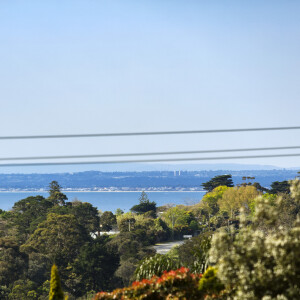
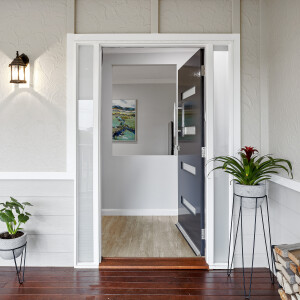
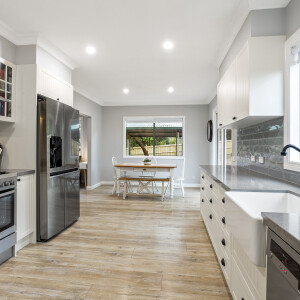
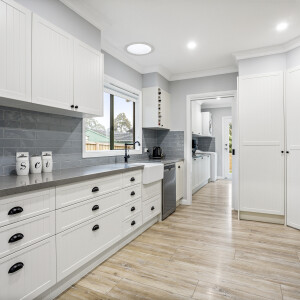
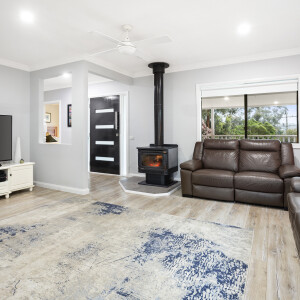
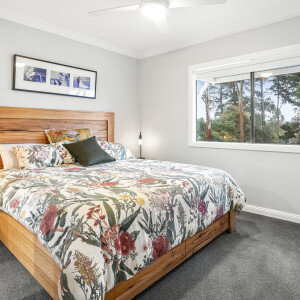
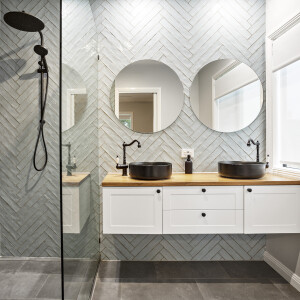
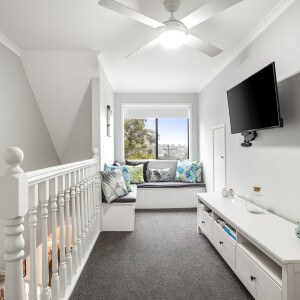
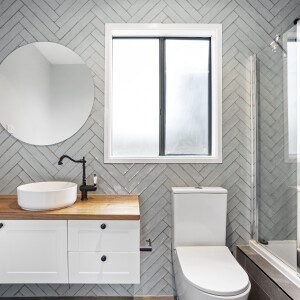
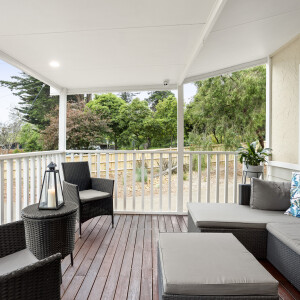
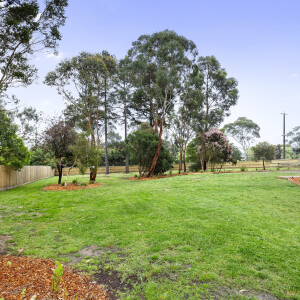
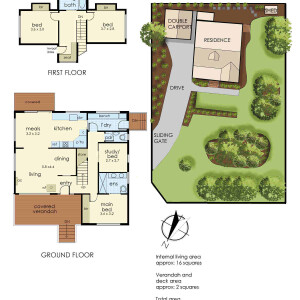
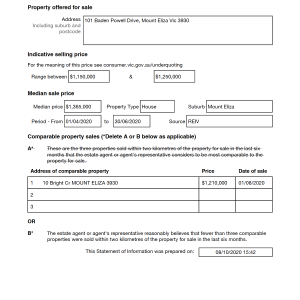
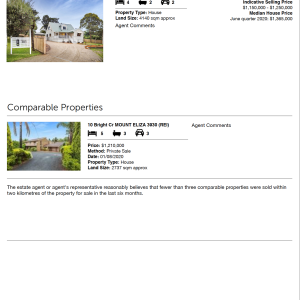
![Aqua COVID-19[1][2][1][2][1] copy](https://www.aquarealestate.com.au/wp-content/uploads/2020/07/Aqua-COVID-1912121-copy-300x300.jpg)