Embrace this magnificent 4 bedroom family property over two grand levels complete with breathtaking bay views, mod grass tennis court, stunning horizon edge pool amidst 2589sqm approx of established verdant gardens in the very heart of Mount Eliza’s venerable Golden Mile.
‘Hendra Lodge’ is beautifully introduced via the striking return drive lined with manicured Cypresses hedging leading the way to the forecourt with integrated double auto garage and welcoming entry porch next to a central effervescent water feature giving early hints to the sheer merits of this Hamptons enthused home.
Be warmly greeted inside under the entry porch and realise the well considered fluid interiors allowing for an abundance of natural light throughout, owing to its ideal bright north-westerly orientation.
The hub of the home is dedicated to a newly completed large open plan gourmet kitchen fitted with generous stone bench-tops, illuminated overhead cabinetry and a suite of quality appliances such as AEG gas cook-top, NEFF electric double ovens, QASAIR range and BOSCH dishwasher. The substantial island is blessed with integrated breakfast bar, individual sink and vast storage options easily catering to the demands of a modern family and requisite effortless entertainment.
The adjacent laundry zone doubles as a clever auxiliary butlers pantry with a plethora of surface preparation space. The kitchen precinct merges seamlessly into the surrounding living zones, namely a striking sunroom with walls of windows, cosy Heat & Glo gas fireplace and convenient direct access to the undercover alfresco terrace perfect for sheltered entertaining complemented by awe-inspiring garden vistas and views of the Port Philip Bay as backdrop.
The adjoining reception rooms are equally as impressive incorporating a spacious meals area come family room with decadent built-in bar and bespoke cabinetry sectioning the sumptuous formal lounge and dining area also with stately gas fire place and direct admission via the French doors to the outside alfresco zone.
The first floor of this wonderful residence is devoted to private and peaceful accommodation and features 4 bedrooms with white window louvres, built-in robes including the lavish master with fully tiled en-suite, double stone vanity, oversized shower zone and separate WC. The lucky inhabitants of this space also enjoy a walk-in robe, enormous parent retreat / executive home office designed around a refined installation of bespoke wall cabinetry and integral bar with sink, just the thing should you decide to spill out on to the huge balcony terrace with automatic awning for a beverage to savour the accompanying glorious aspects over the rear prolific gardens, swimming pool, tennis court; not to forget the azure blue water views across the bay and the Melbourne city skyline in the distance.
The remaining bedrooms on this level are serviced by a well appointed family bathroom with double basins, large shower recess , deep soaking bath and separate WC.
There is yet another considerable and protected balcony on the first floor from where to survey the grounds to the front of this enticing property.
This is an exceptional opportunity to acquire a magnificent family home complete with a comprehensive assortment of extravagant amenities in a truly privileged locale, only moments to the beach, Toorak College and the vibrancy of the Mount Eliza Village.
Further inclusions: Gas ducted heating and evaporative cooling throughout, gas fire places x 2, huge terraces with bay views, undercover alfresco, recently renovated kitchen with bespoke cabinetry and premium Hettich hardware incorporating stone bench-tops and island, champion-sized mod grass tennis court, self-cleaning fully tiled solar-heated horizon edged pool, sizeable attic storage, alarm, ducted vacuum, garden shed & veggie patch, 38,000 litres water tank and much more..
**https://www.consumer.vic.gov.au/duediligencechecklist

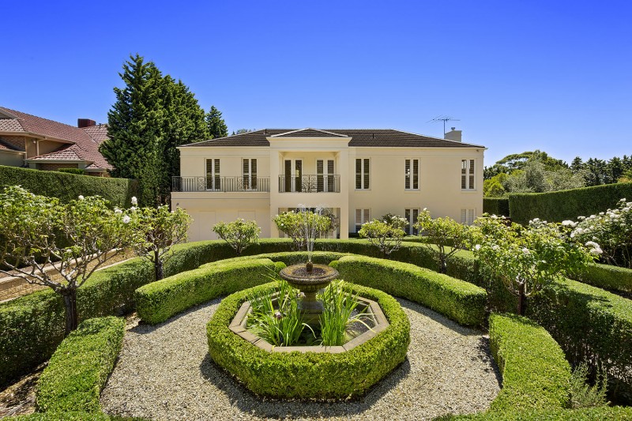
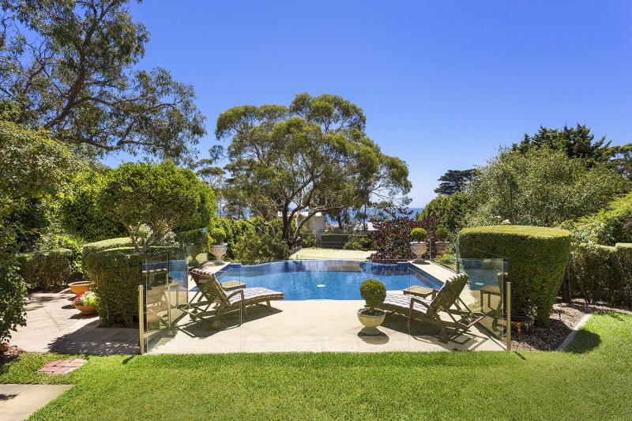
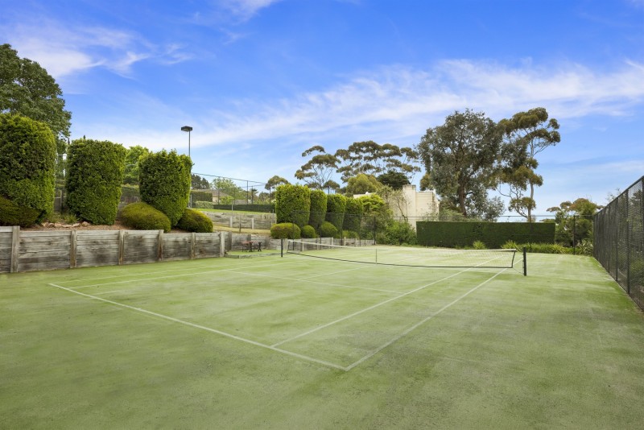
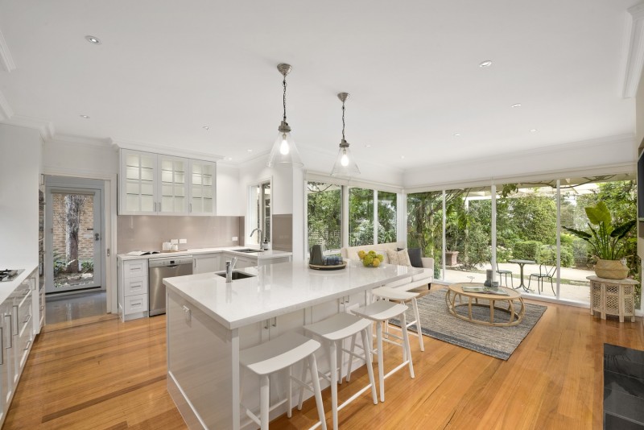
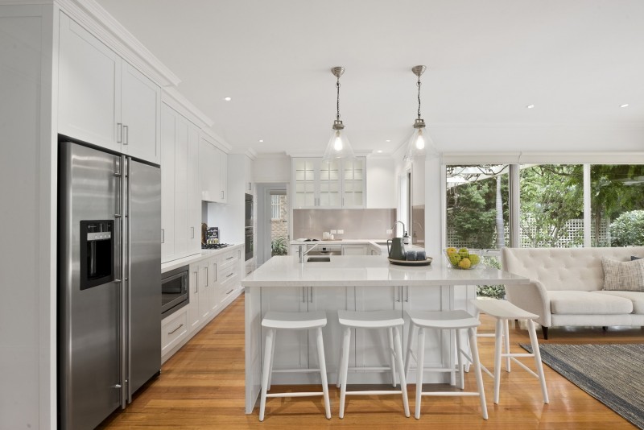
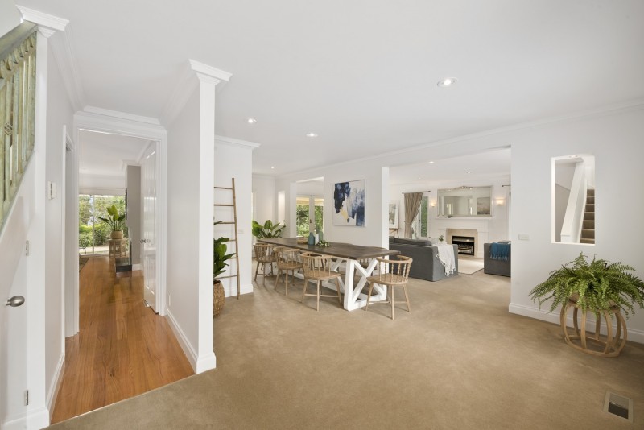
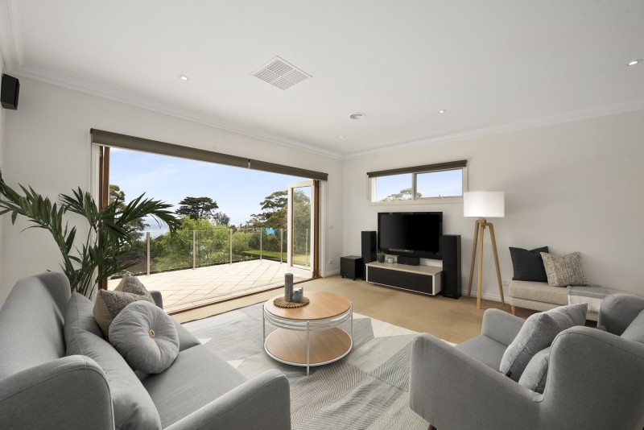
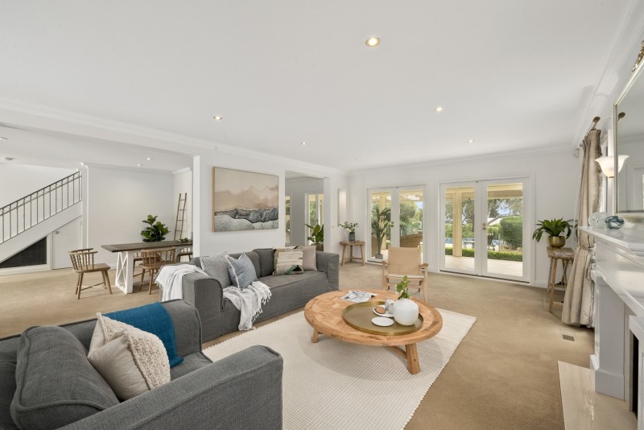
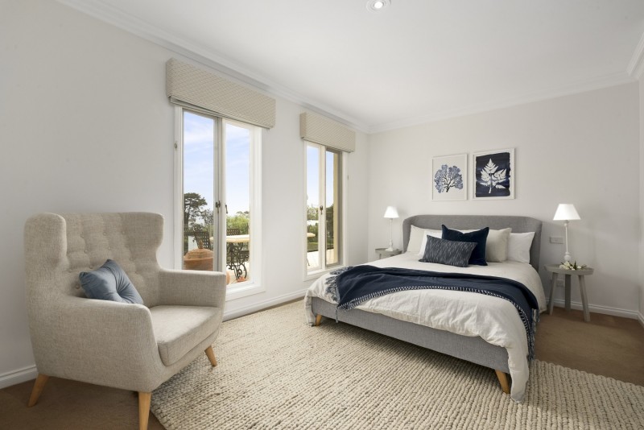
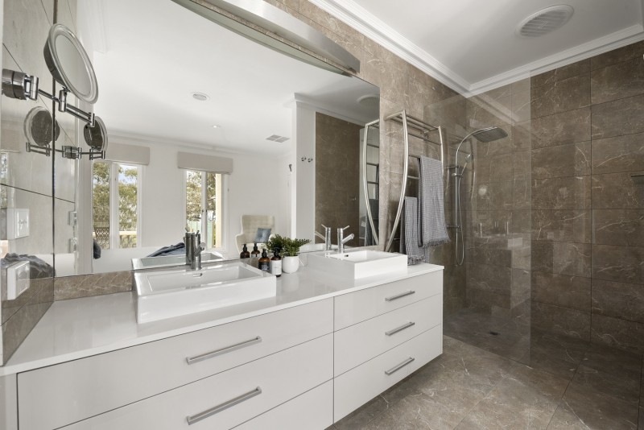

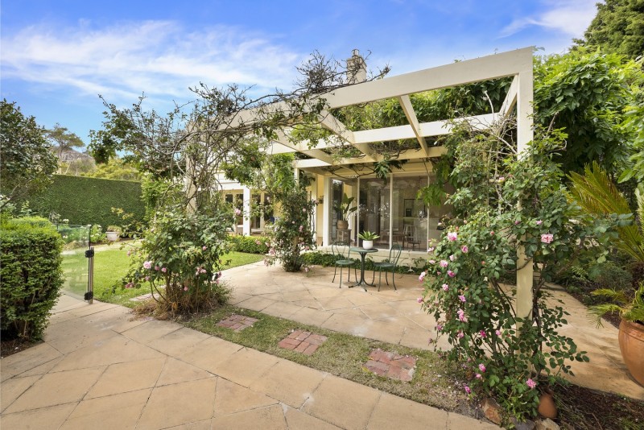
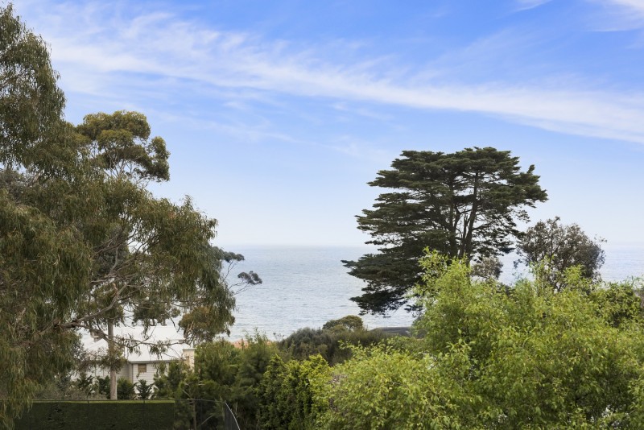
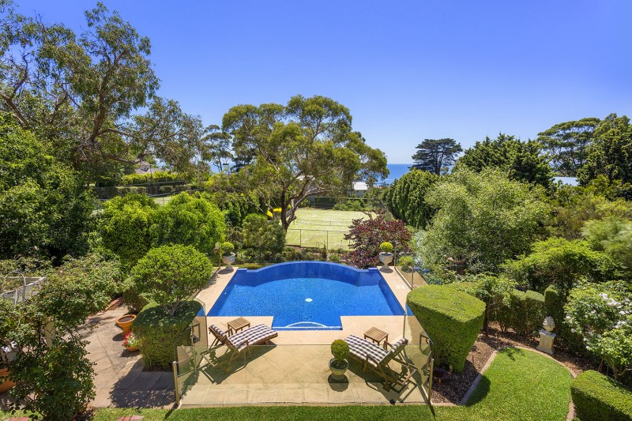
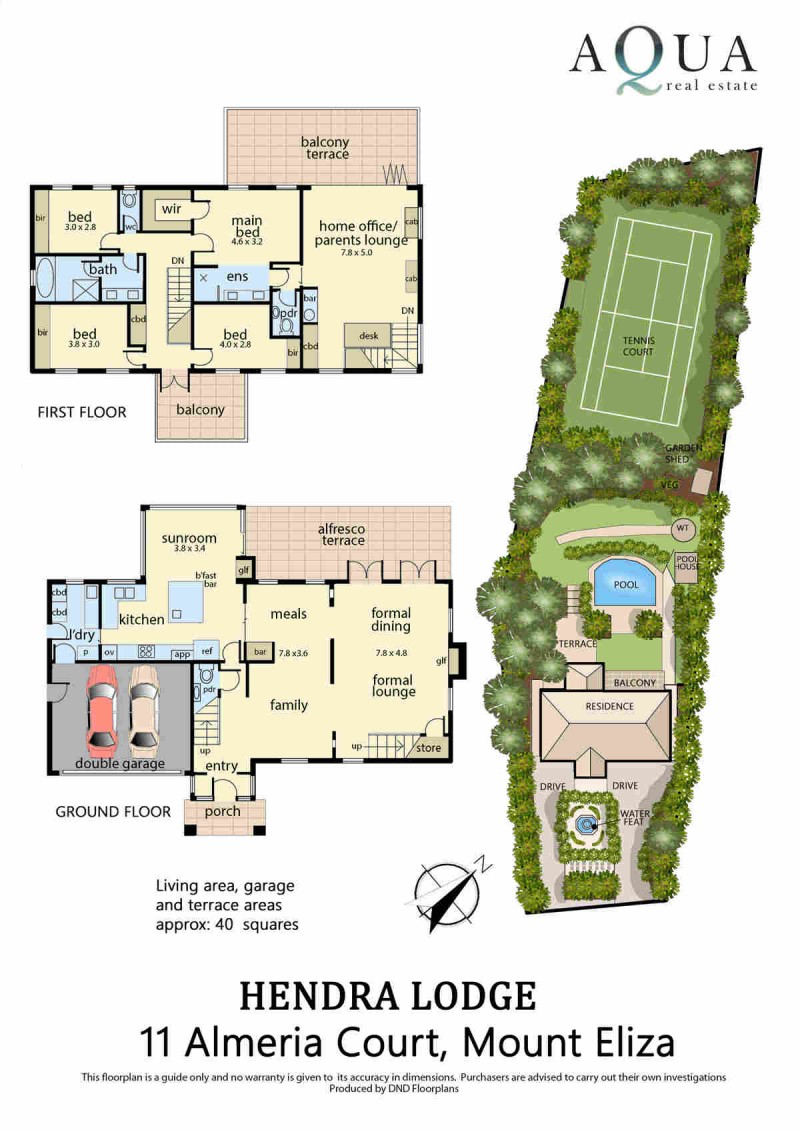
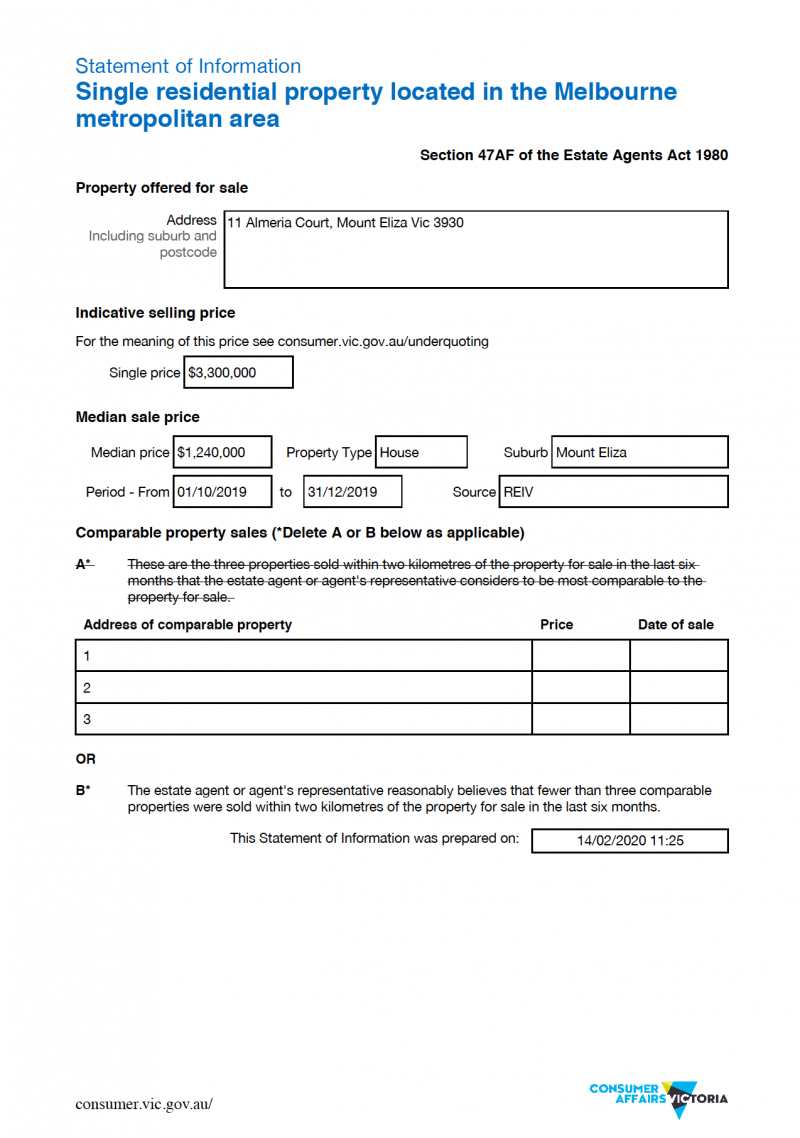
![Aqua COVID-19[1][2][1][2][1] copy](https://www.aquarealestate.com.au/wp-content/uploads/2020/07/Aqua-COVID-1912121-copy-800x564.jpg)
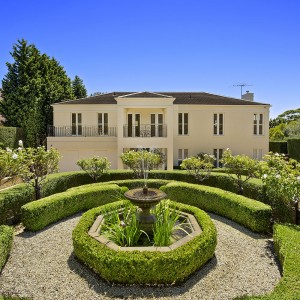
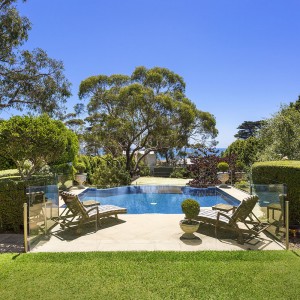
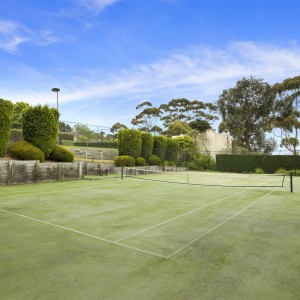
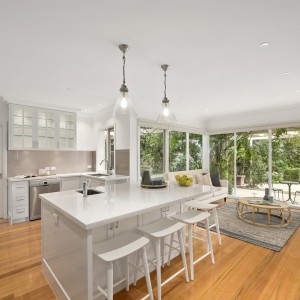
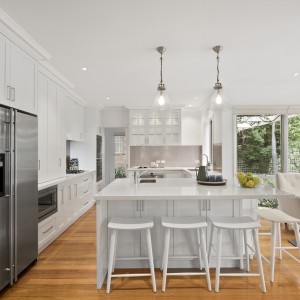
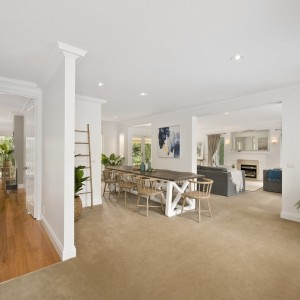
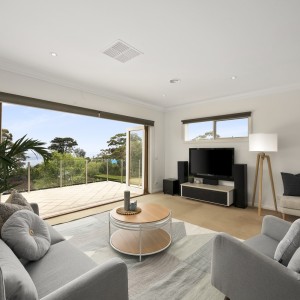
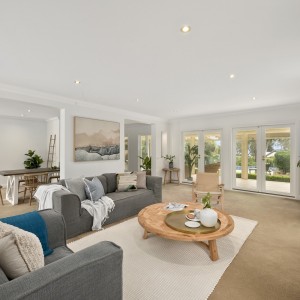
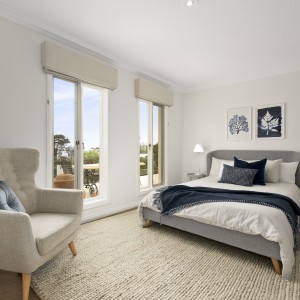
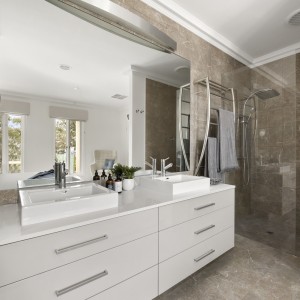
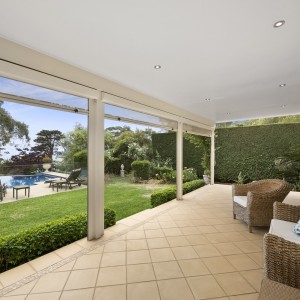
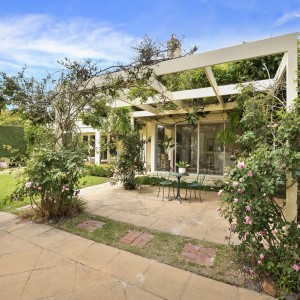
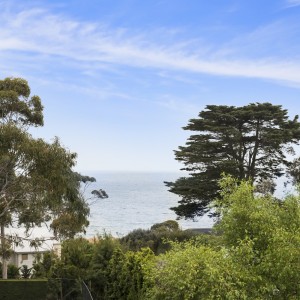
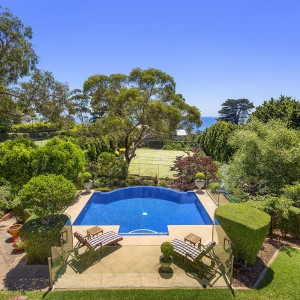
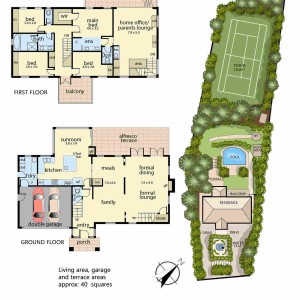
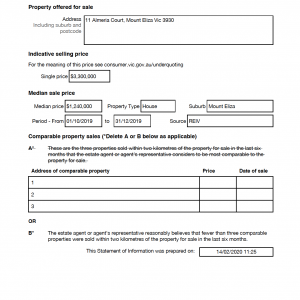
![Aqua COVID-19[1][2][1][2][1] copy](https://www.aquarealestate.com.au/wp-content/uploads/2020/07/Aqua-COVID-1912121-copy-300x300.jpg)