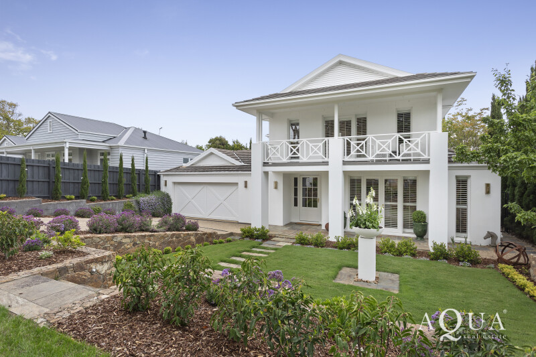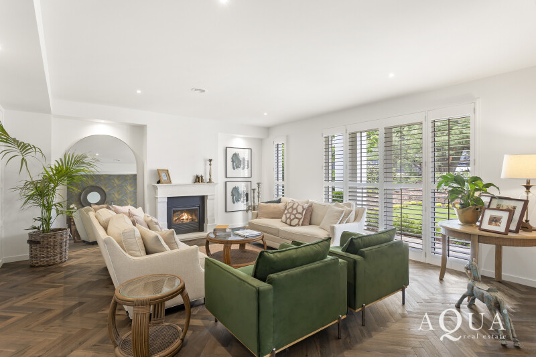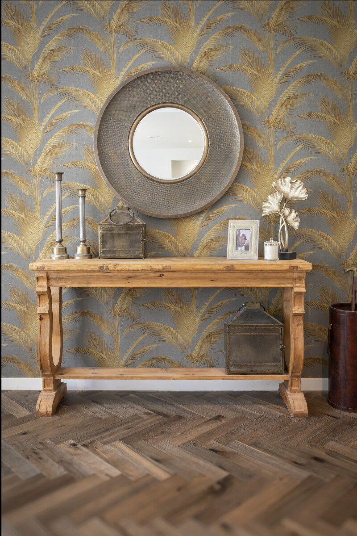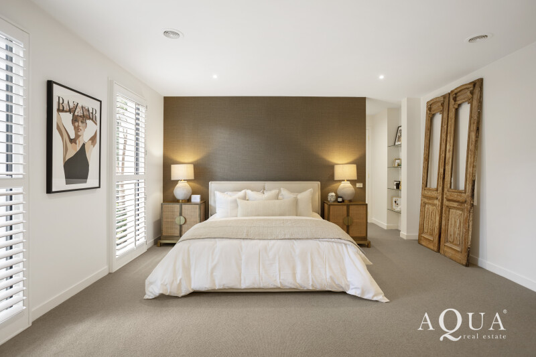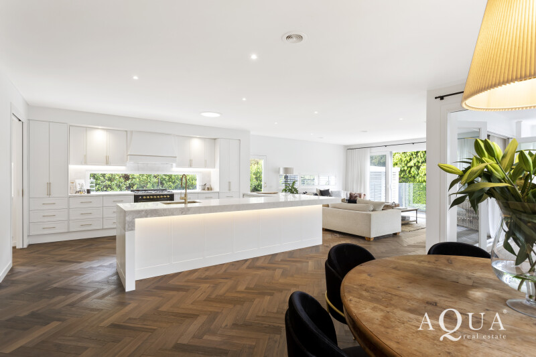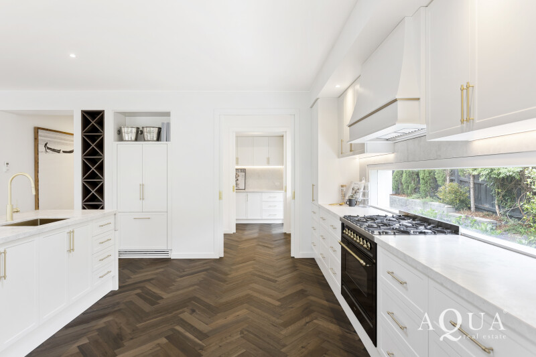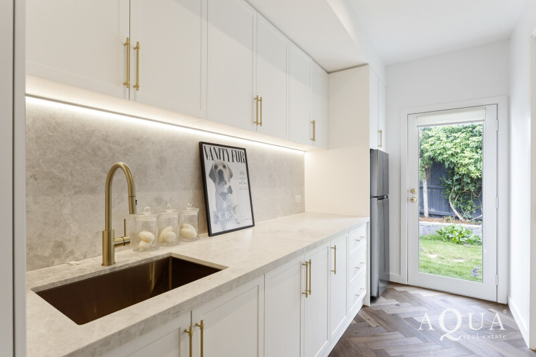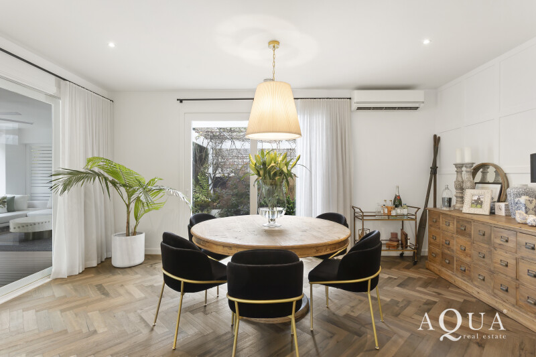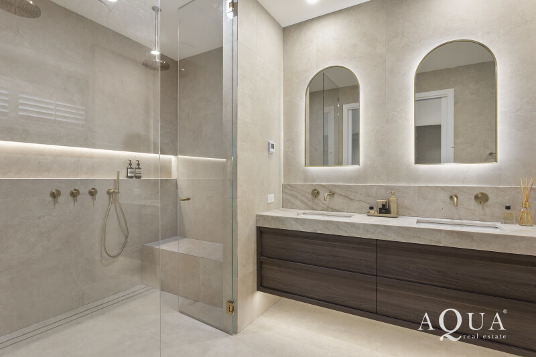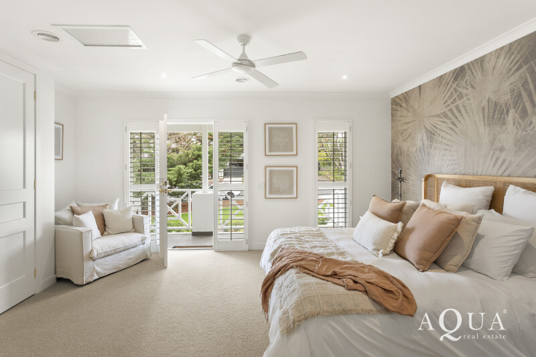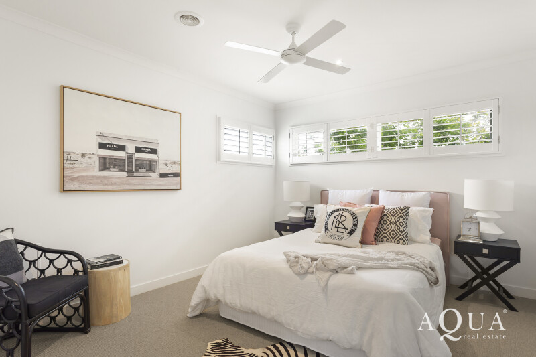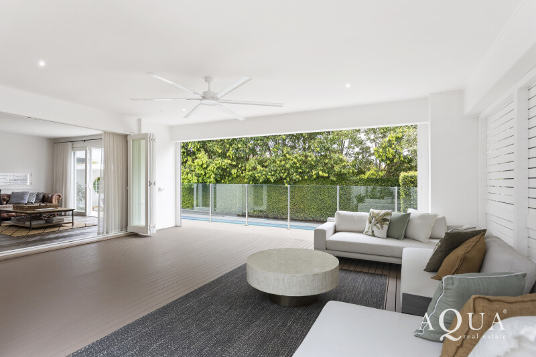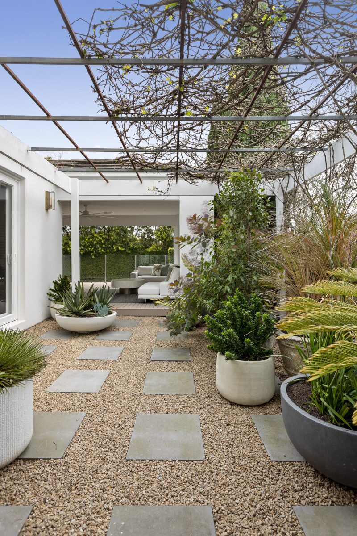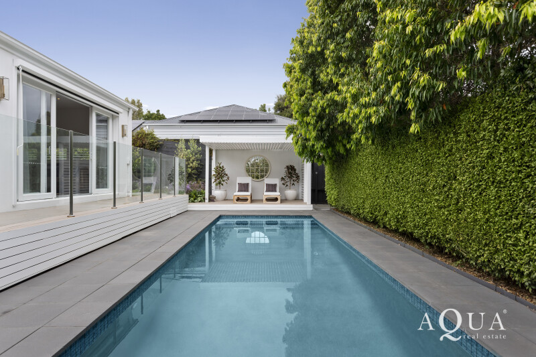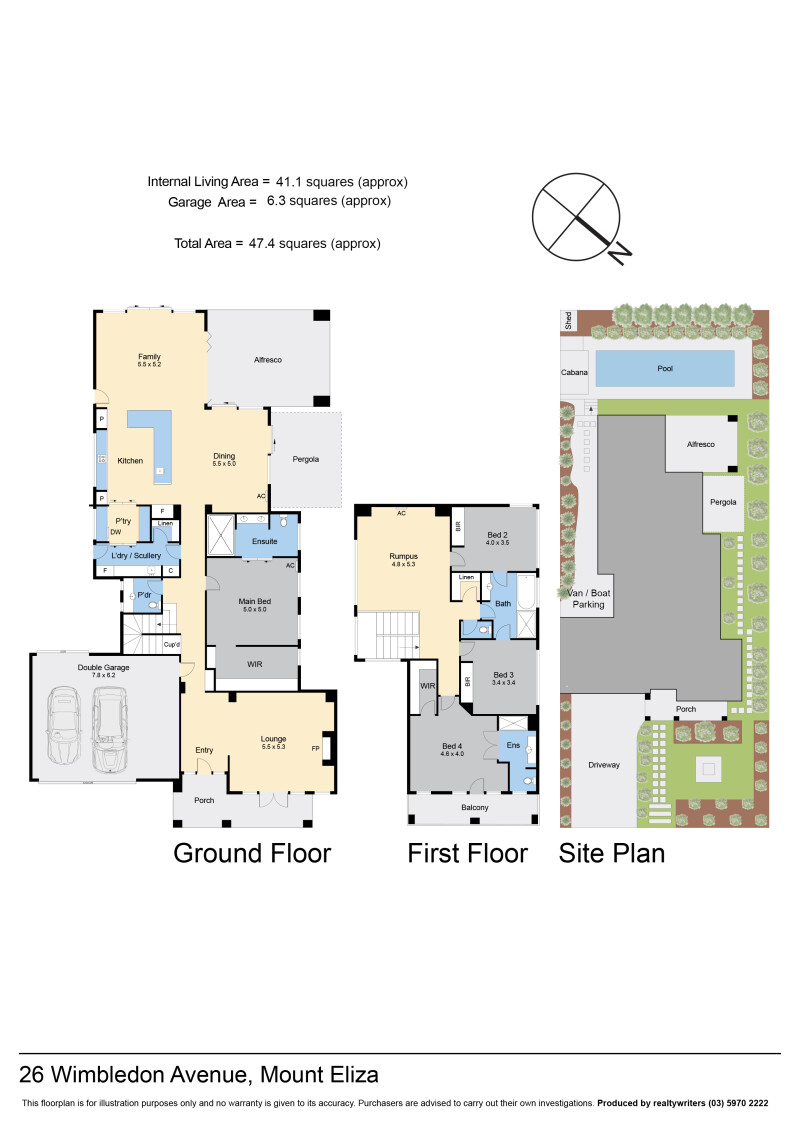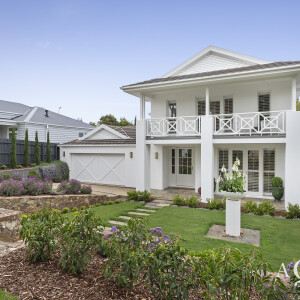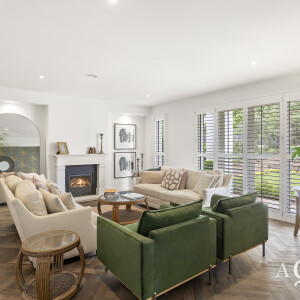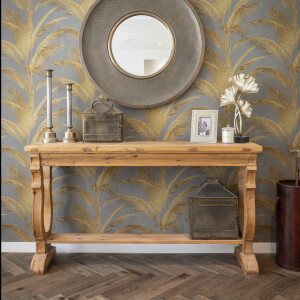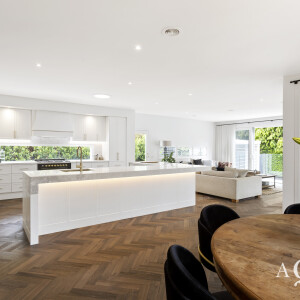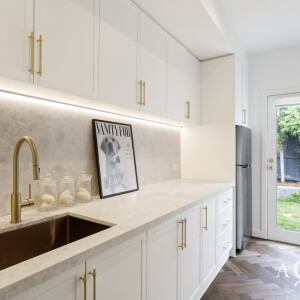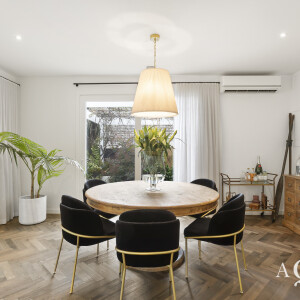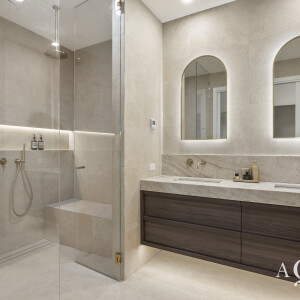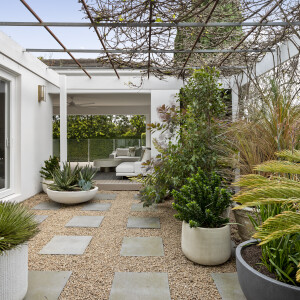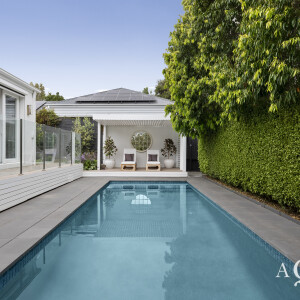Inspired by the timeless architecture of New Orleans and Savannah, this extraordinary residence brings a new calibre of sophistication to this coveted beachside neighbourhood. Radiating grace, style and distinction, it is far more than a home — it is an inspired showcase of architectural artistry and lifestyle luxury rarely seen.
Set along a prestigious tree-lined boulevard leading to the beach, and just a short stroll from Mt Eliza’s chic village boutiques, restaurants and bars, the property embodies refined coastal living. Conceived by visionary designers whose work has graced the pages of leading design magazines, every space tells a story of craftsmanship, texture and atmosphere.
Behind manicured gardens with stone walls, a grand entry introduces the home’s plantation-style aesthetic, complete with French oak herringbone flooring, statement wallpaper and wall panelling, and an inviting fireside lounge that immediately sets a tone of timeless elegance.
The rear of the home unfolds to reveal expansive indoor-outdoor living, including a dining area opening to a vine-covered arbour, and a luminous family zone extending to a covered terrace with a wall of openable stacking doors and a retractable screen for all-season entertaining. Beyond, a solar-heated swimming pool is framed by lush gardens and a private pool pavilion, perfect for lazy summer afternoons.
The culinary heart of the home is a masterpiece in itself, appointed with marble benchtops and splashbacks, brass fittings, a Majestic ilve stove, Sirius rangehood, integrated fridge and freezer, and a walk-in pantry with Miele Knock2Open dishwasher, while an adjoining laundry doubles as a caterer’s scullery for effortless entertaining.
Offering rare flexibility, the home features two luxurious master suites — the ground-floor retreat with a bespoke dressing room and open ensuite including a shower room with heated floors and bench seat, twin vanities adorned with Taj Mahal quartzite and back-lit mirrors. The upper-level suite features its own treetop balcony with picturesque outlook, ensuite and walk-in robe. Two additional bedrooms share a Jack-and-Jill bathroom, while a third living zone upstairs provides a luxurious family or cinema lounge.
Wrapped in beautifully curated gardens for complete privacy, the property also includes solar panels, ducted vacuum, plantation shutters, split systems,ducted heating, linen-look sheers, and internal access to an oversized double garage with a rear roller door allowing additional parking behind.
Impeccably crafted and masterfully designed, this is a home that captures the romance of the American South while celebrating the effortless luxury of Mt Eliza’s coastal lifestyle.

