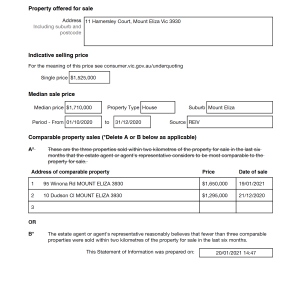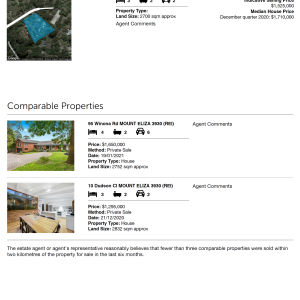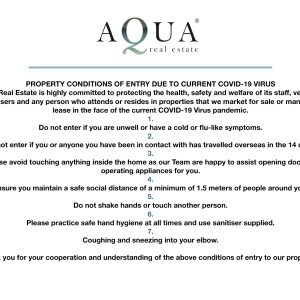At the end of a peaceful cul-de-sac realise this enchanting 4 bedroom family home complete with generous living areas and open plan kitchen overlooking glorious private gardens of 2680sqm approx. and sparkling horizon edge pool.
This special property is discretely introduced via a remote gateway ahead of a sealed drive lined by prolific trees and plantings leading the way to a double carport and walkway to the welcoming entrance portico.
Step inside and discover a fluid floorplan anchored by tiling and lofty ceilings awash in natural light courtesy of the ideal north-westerly aspect and the myriad of floor to ceiling windows throughout to great effect.
A foyer space ahead of the private master bedroom sets the scene with double doors, plush carpet, oversized picture windows and custom walk-in robe to a luxuriant two-way en-suite featuring twin vanities, large shower and separate WC.
The 4th bedroom / study is next door with double doors and blessed with more of those inspiring aspects of the rear courtyard and grounds to the rear and side.
The hub of the home is dedicated to an open plan gourmet kitchen with granite benchtops, breakfast bar and fitted with a suite of quality appliances integrated into cabinetry and with excellent storage solutions.
From here savour the mesmerising vista to the front over the lush lawn, pool-side alfresco area and verdant treed canopy for an impressive backdrop. This central domain also connects seamlessly to a series of lifestyle spaces incorporating dining, family and an additional living zone with cosy open fireplace and instant access to the great outdoors and pergola terrace, perfect for family soirées in breathtaking surrounds.
The main accommodation zone is at the end of this well designed home and leads into two further double bedrooms with plush carpet, built-in robes and serviced by a sumptuous family bathroom with deep-soaking bath, shower and separate WC.
Enjoy the tranquillity in this tightly held location only moments to excellent primary and secondary schools, the vibrancy of Mount Eliza village and the beach a short drive away.
INSPECT NOW TO REALISE!
Further inclusions; NBN direct to premises, solar panels, open fire place, Daikin heating / cooling inverter, remote gateway, double carport, additional car parking area, recently renovated solar heated horizon edge saltwater swimming pool, open plan kitchen / living / lounge / dining with instant garden & pool access, established private gardens, sealed pathways, rockeries, lush lawns, 2 sheds, ..

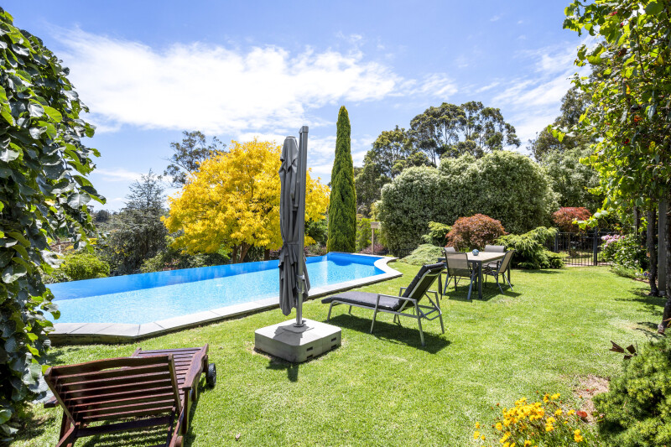
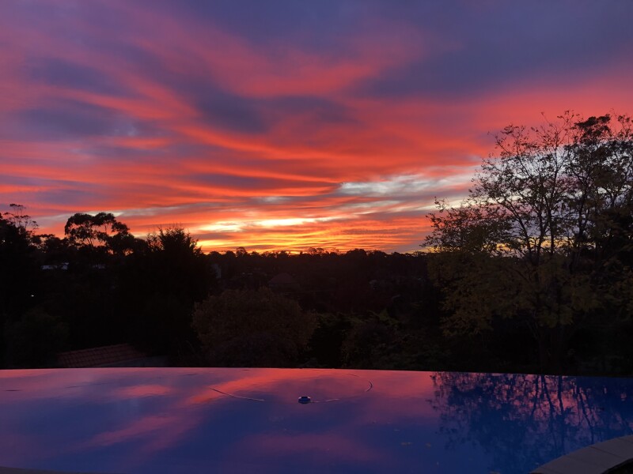
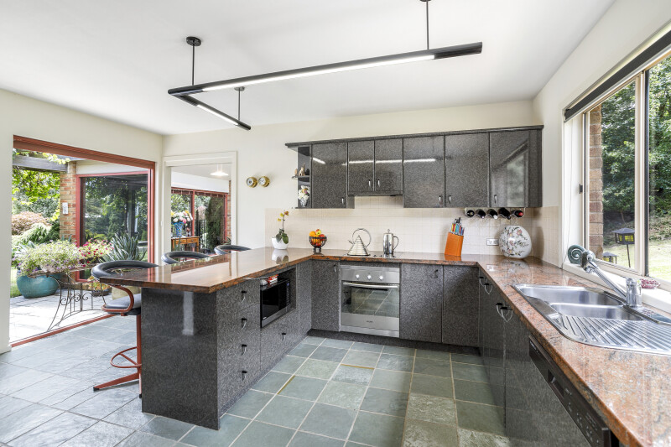
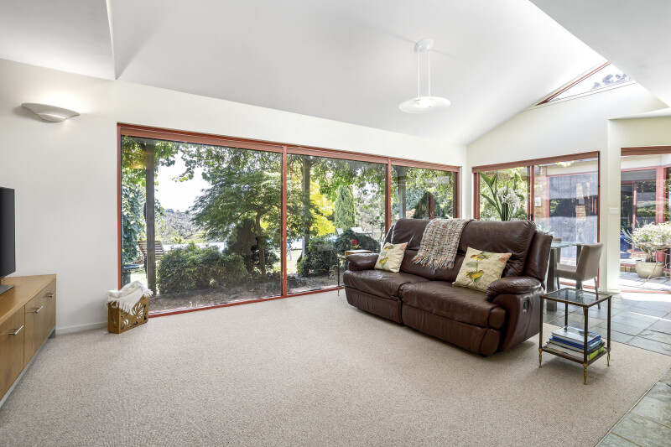
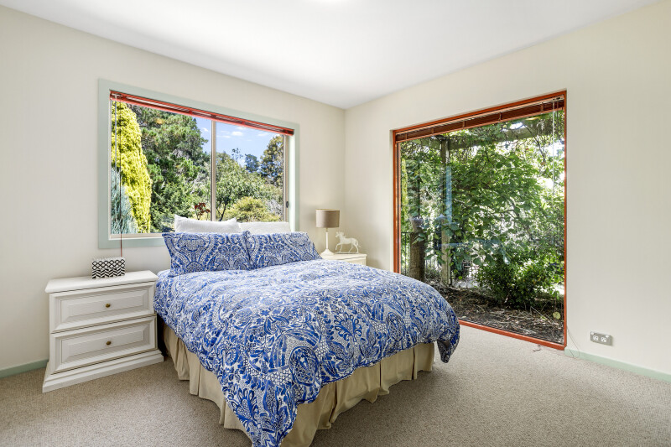
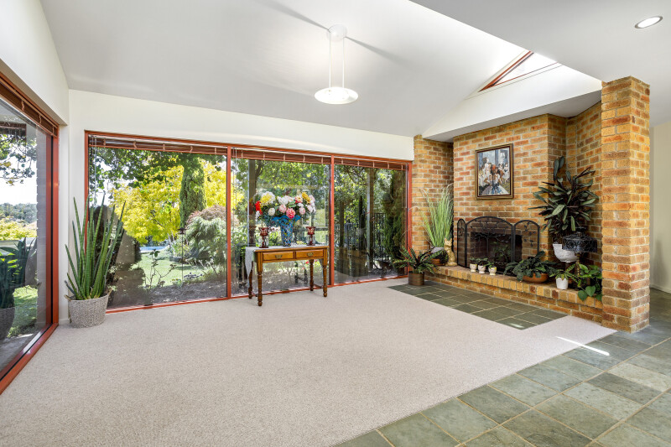
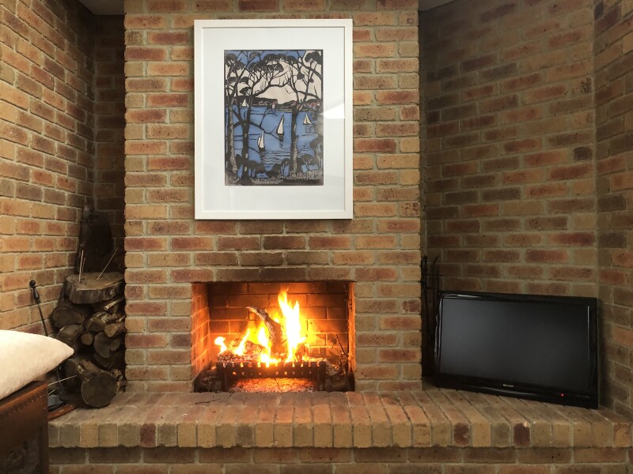
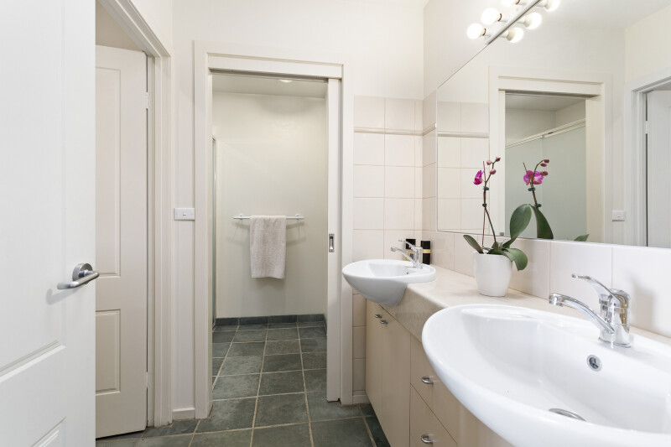
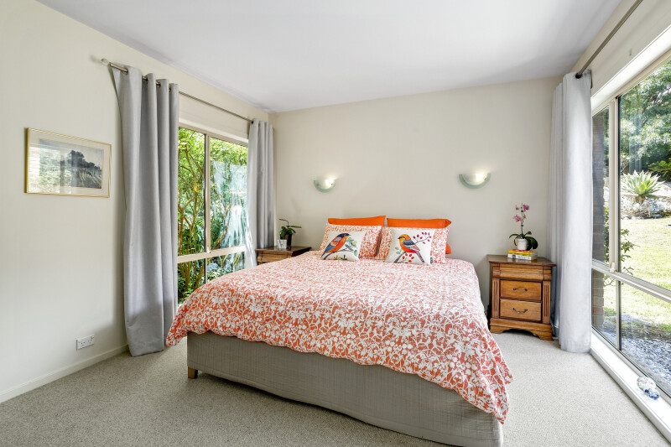
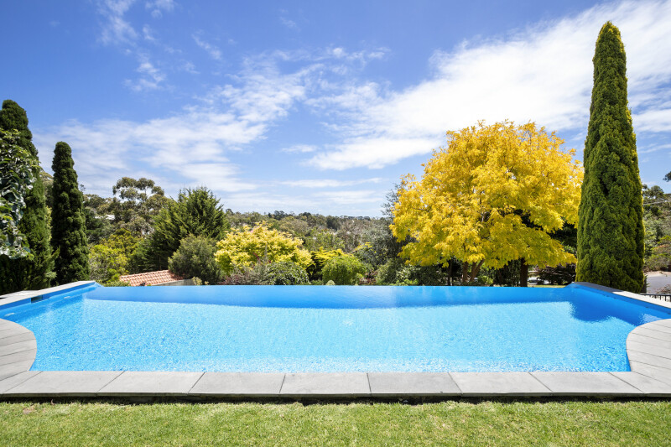
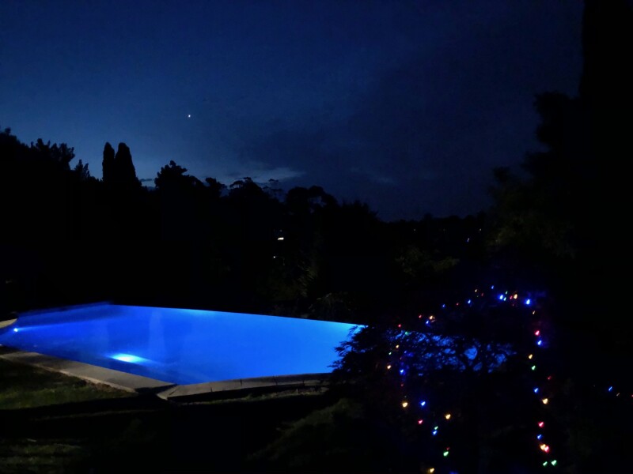
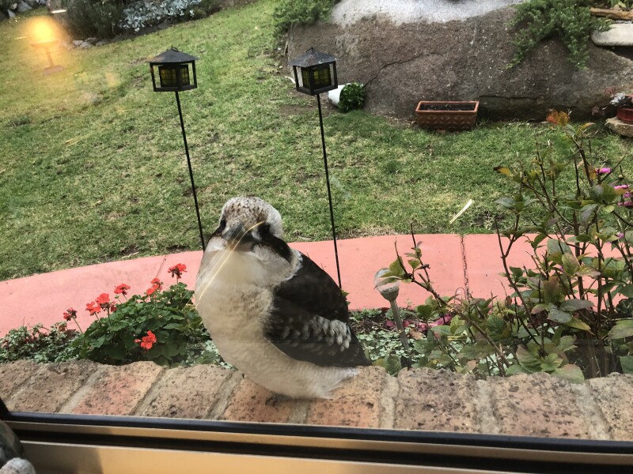
![11Hamersley court mt eliza[2] copy](https://www.aquarealestate.com.au/wp-content/uploads/2021/01/11Hamersley-court-mt-eliza2-copy-800x1132.jpg)
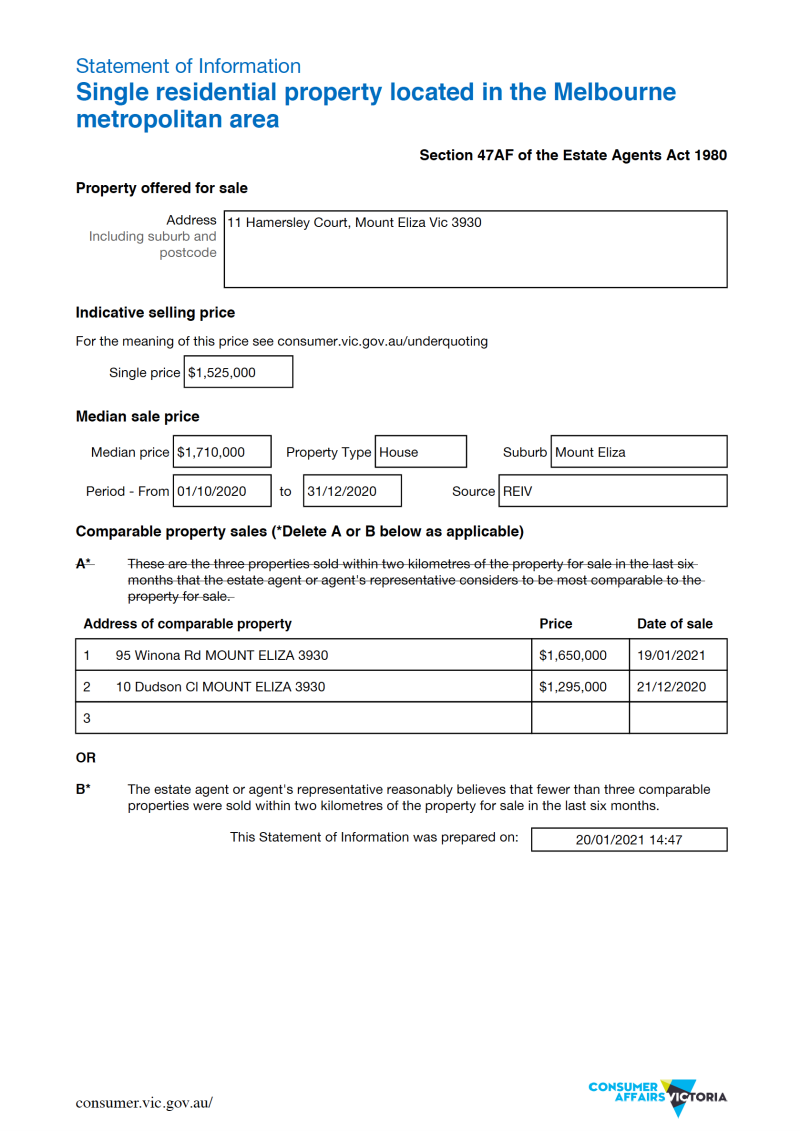
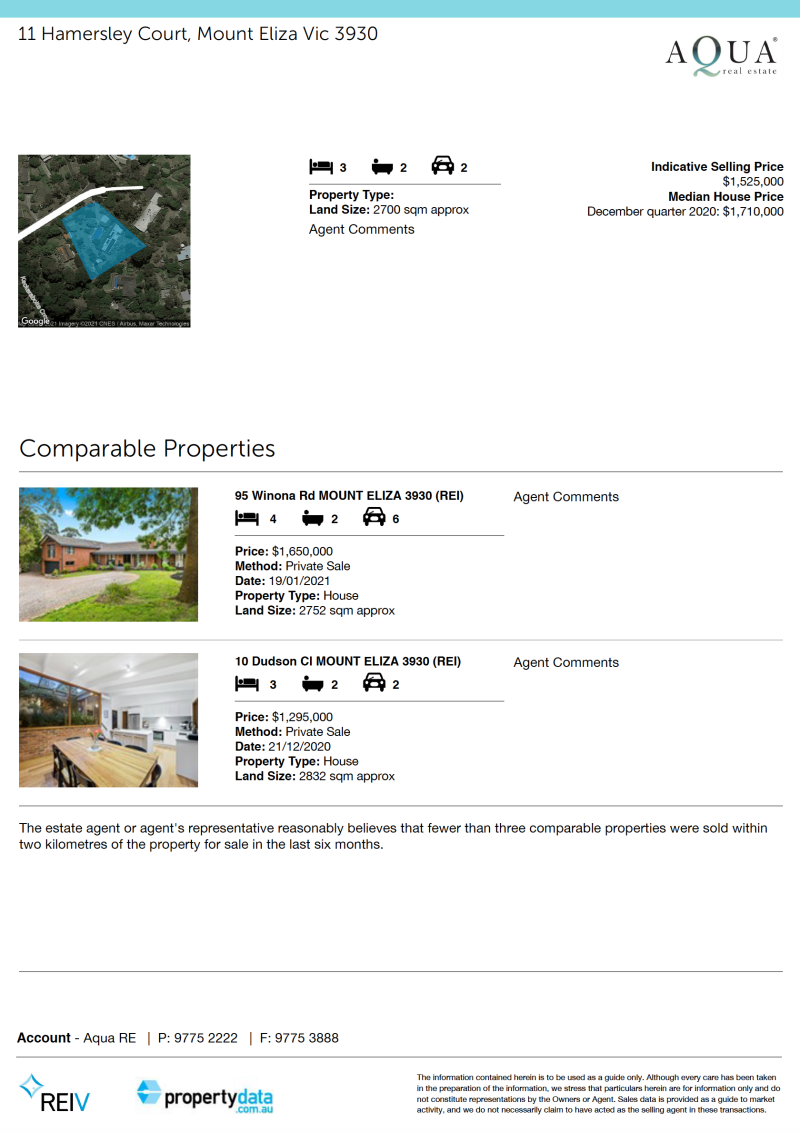
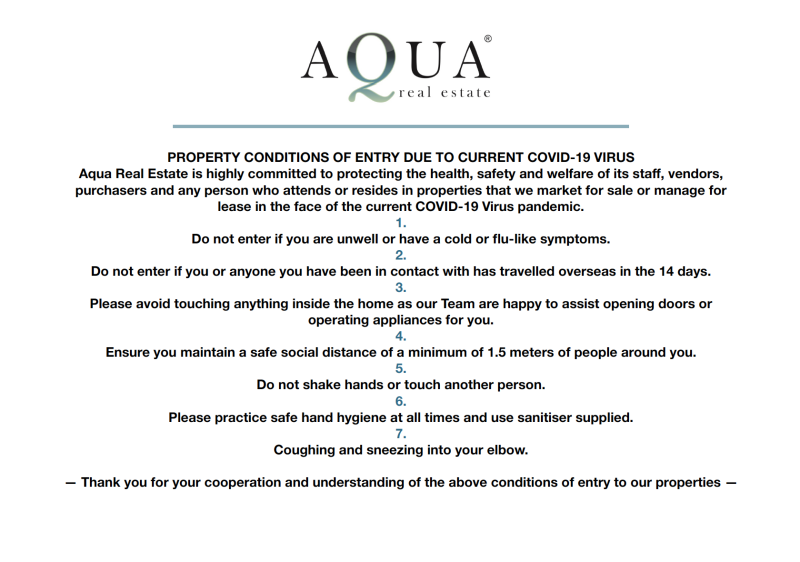
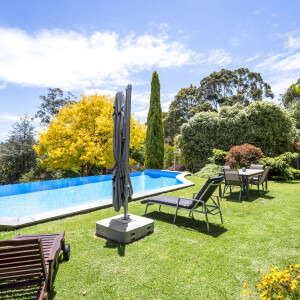
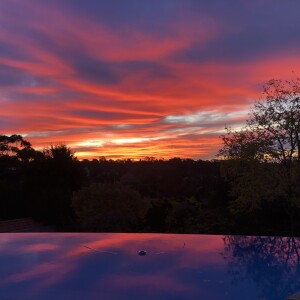
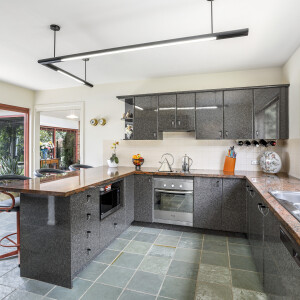
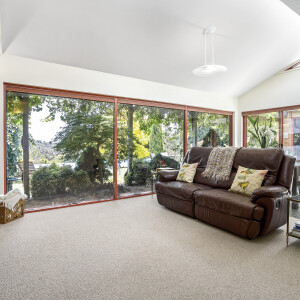
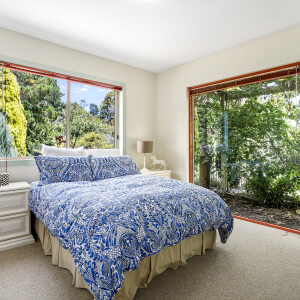
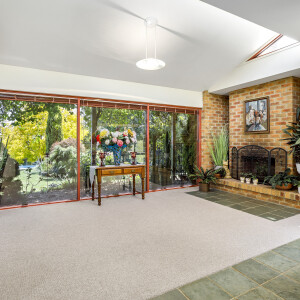
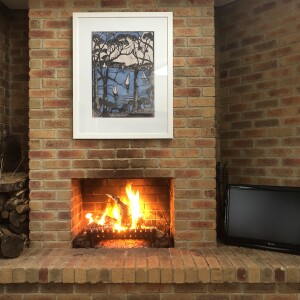
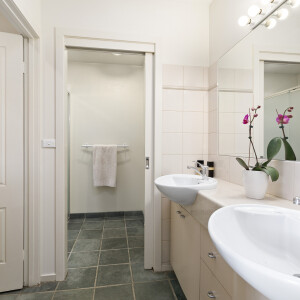
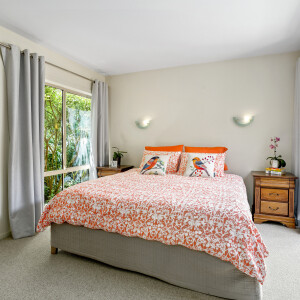
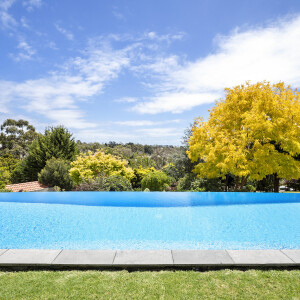
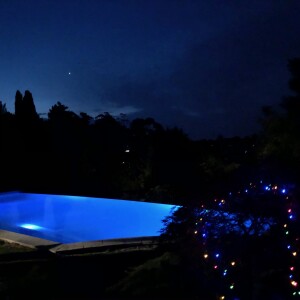
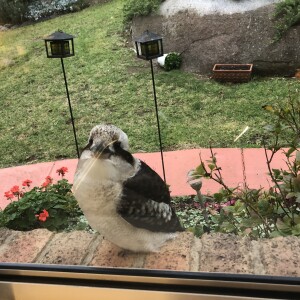
![11Hamersley court mt eliza[2] copy](https://www.aquarealestate.com.au/wp-content/uploads/2021/01/11Hamersley-court-mt-eliza2-copy-300x300.jpg)
