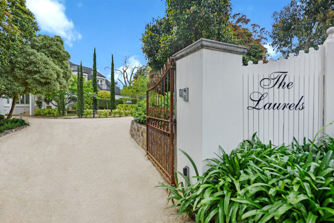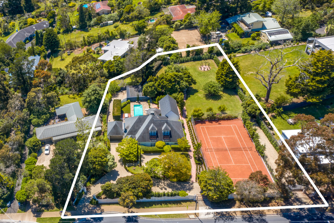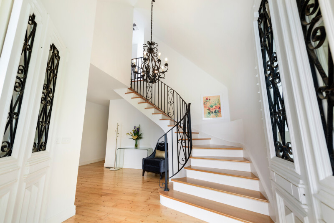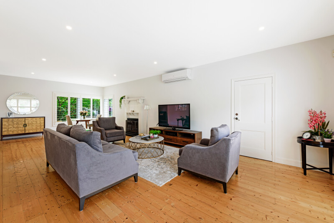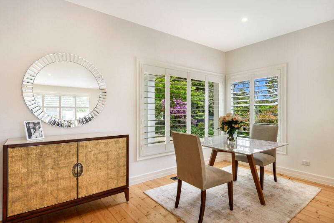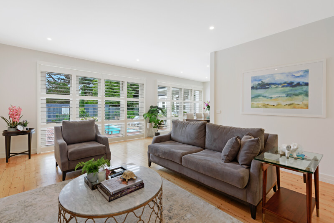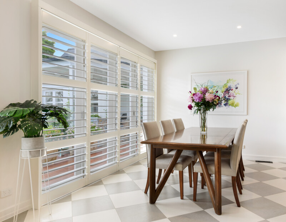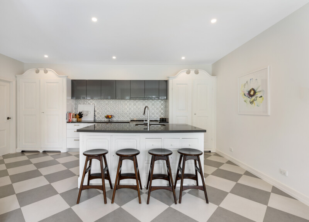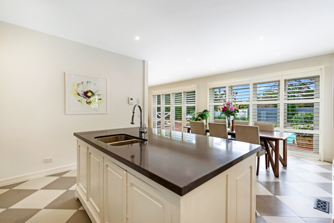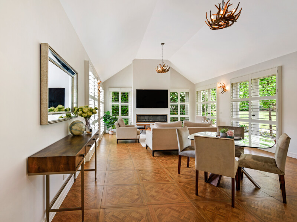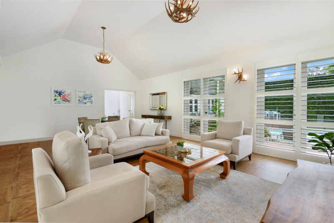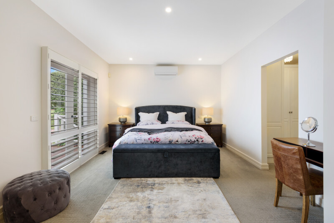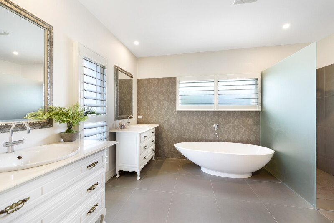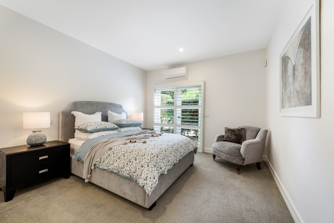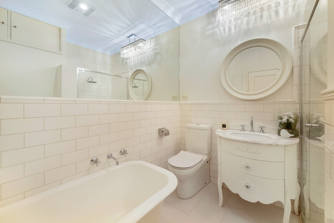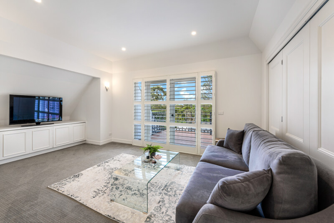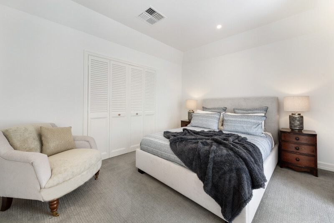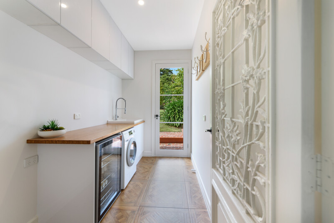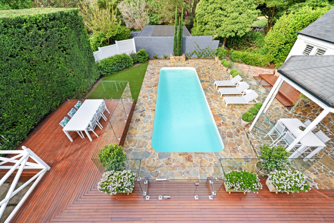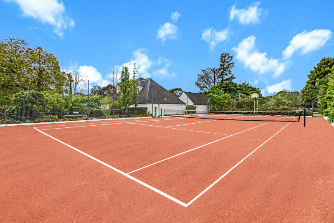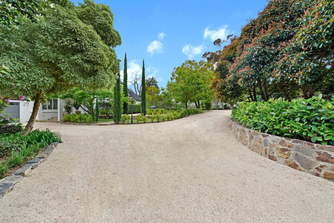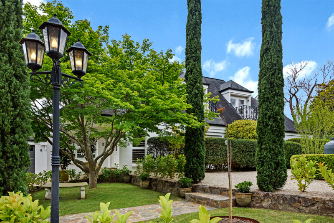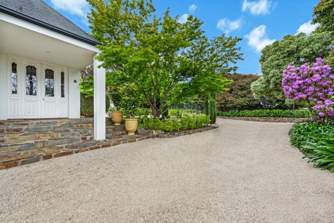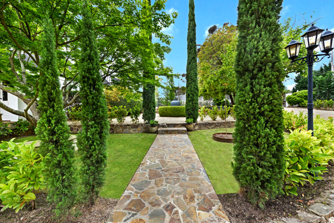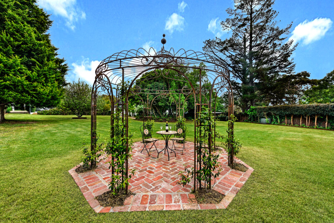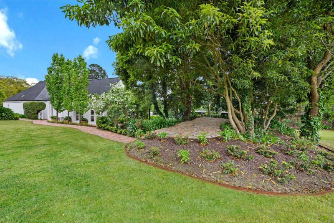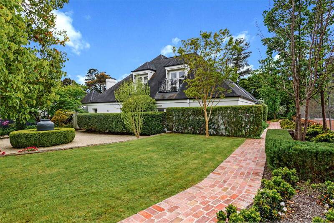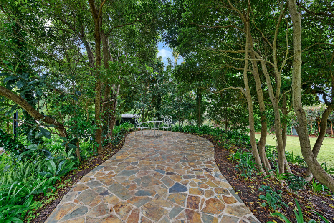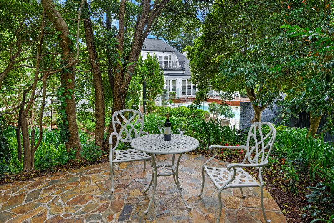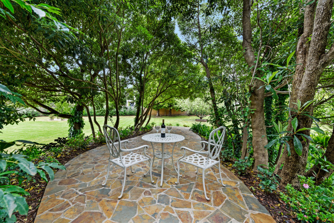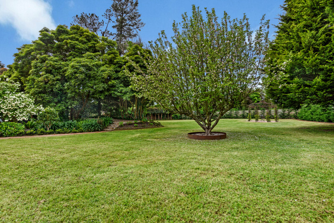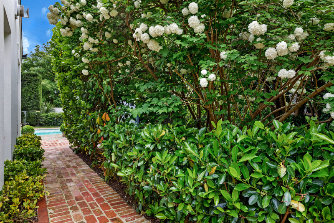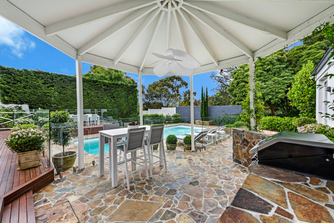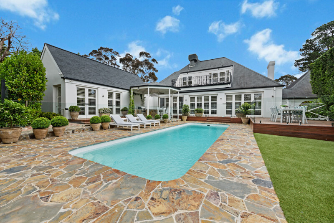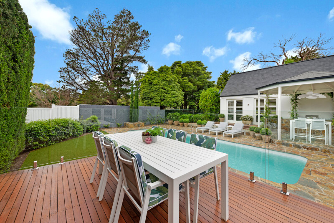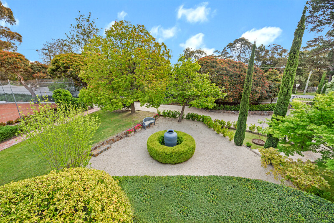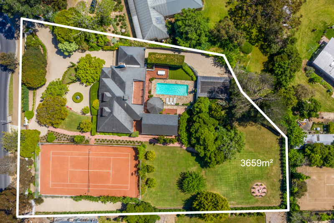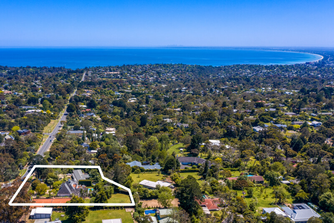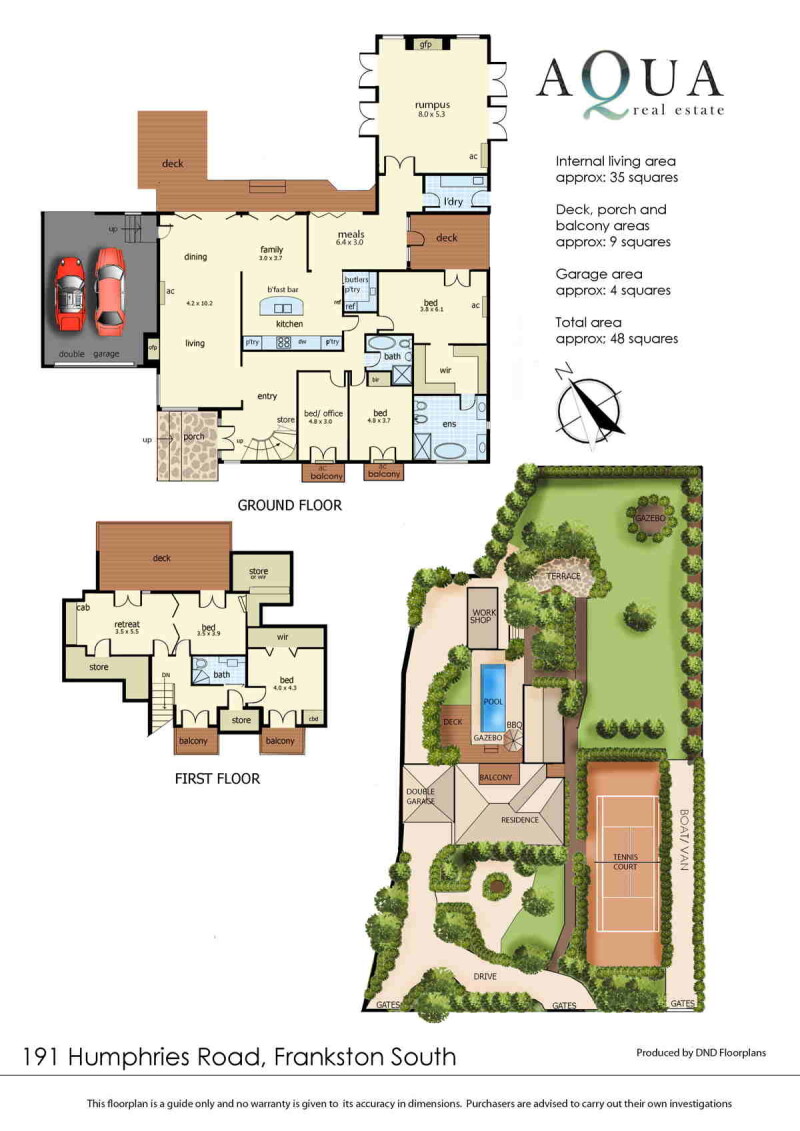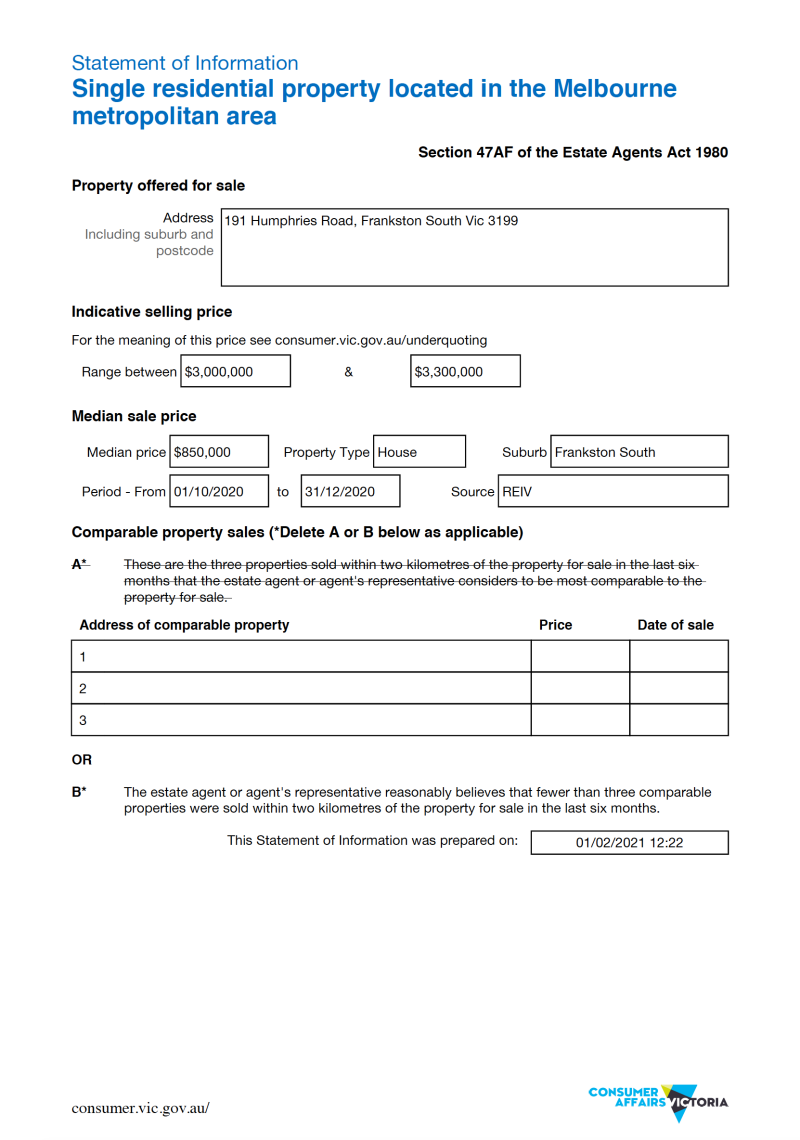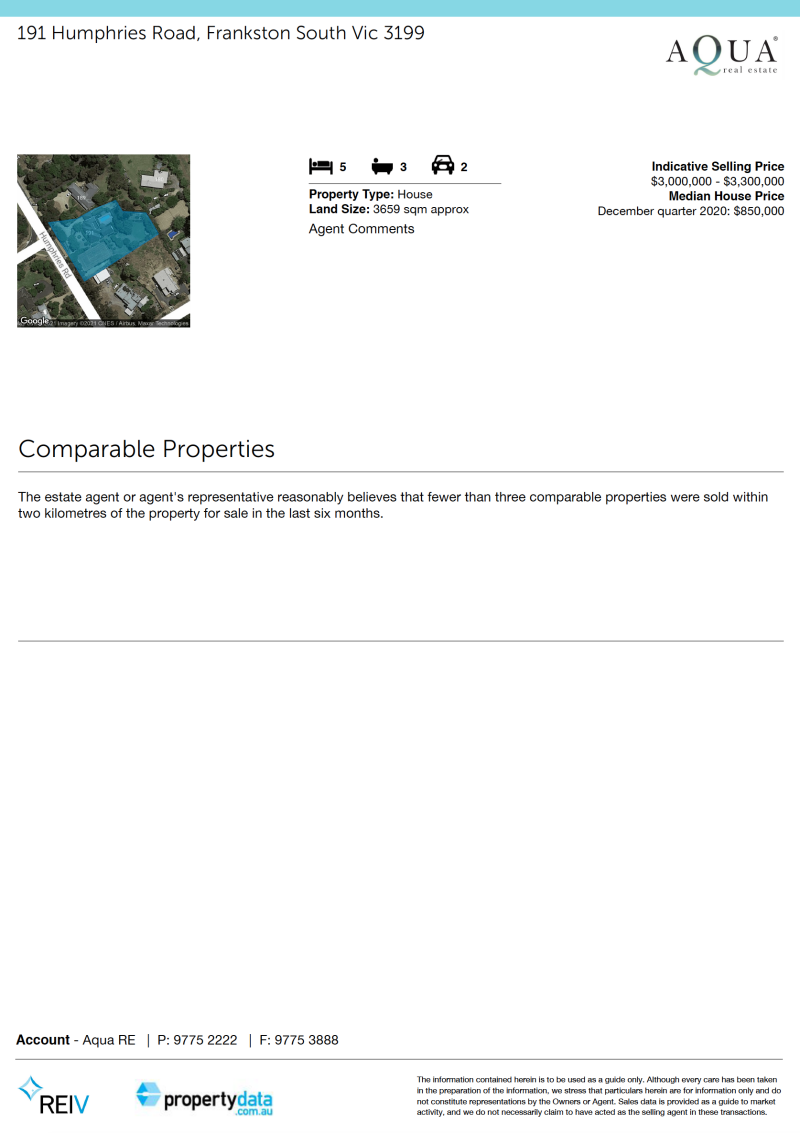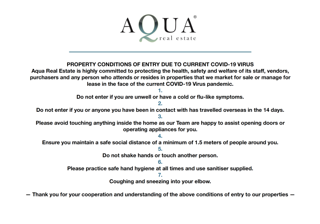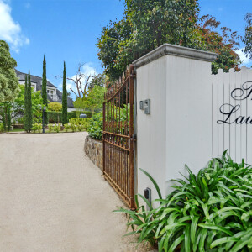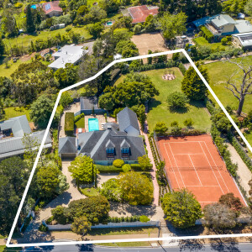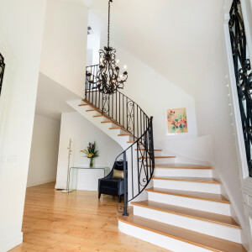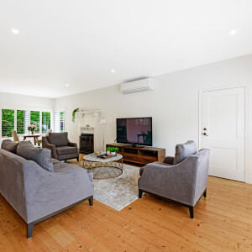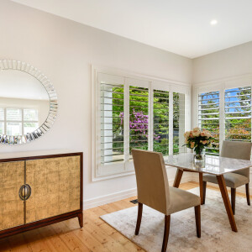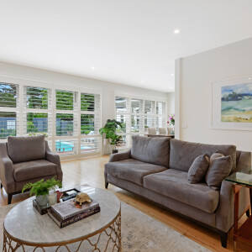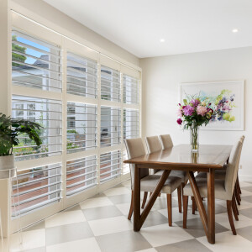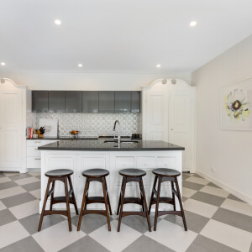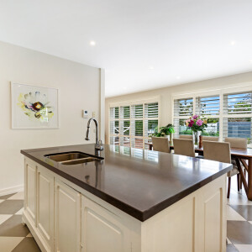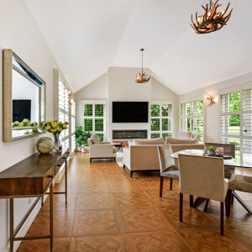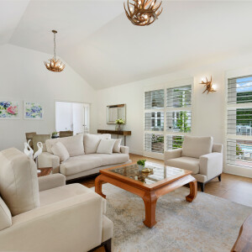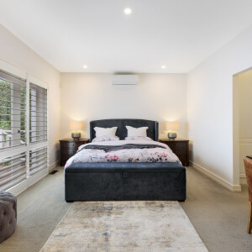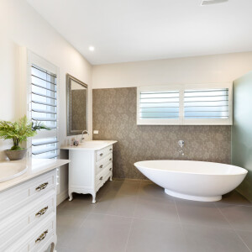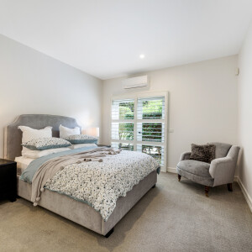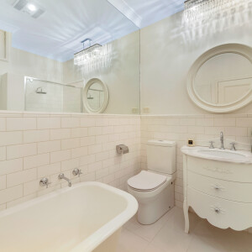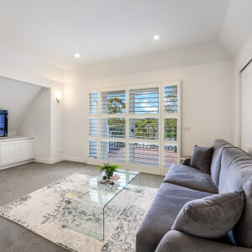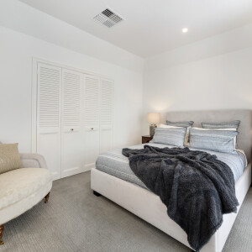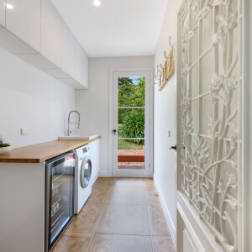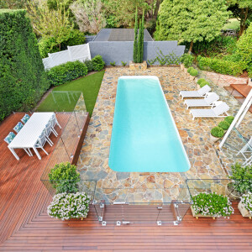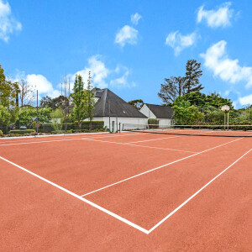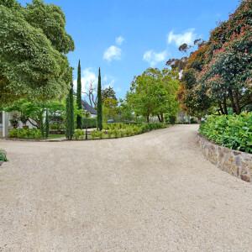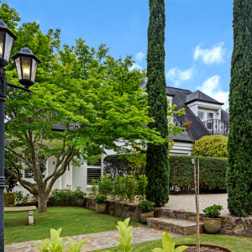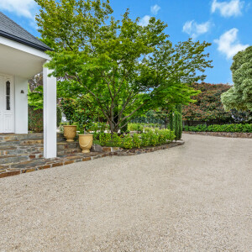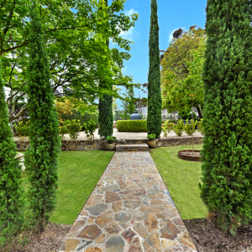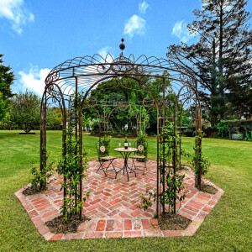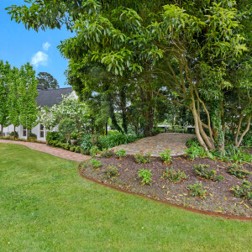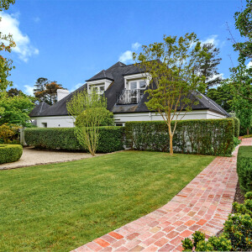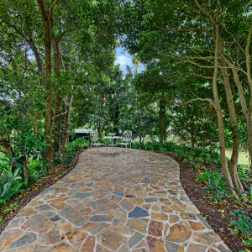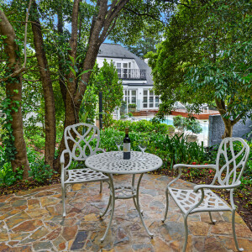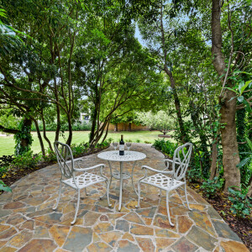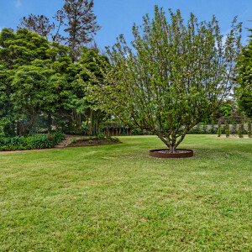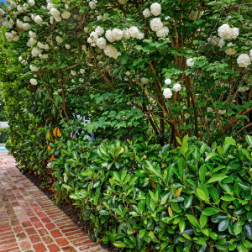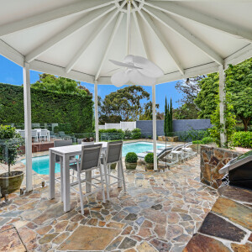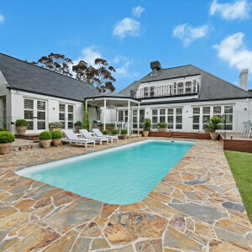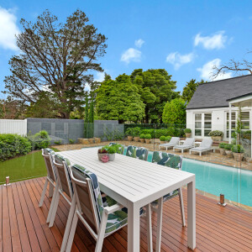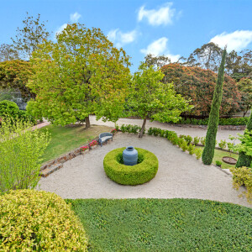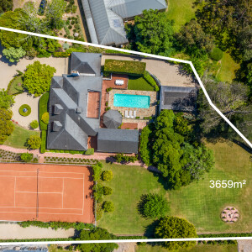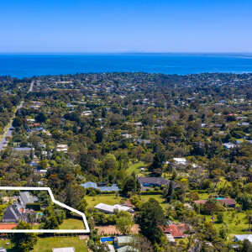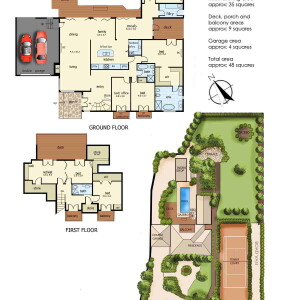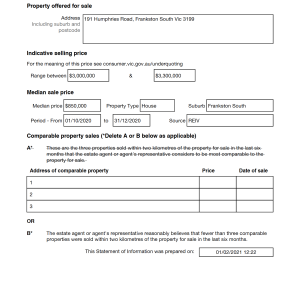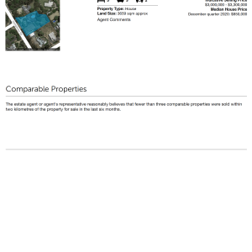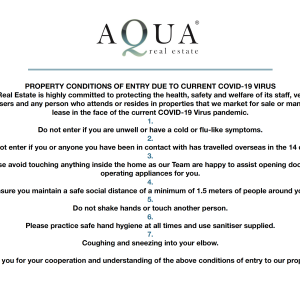Privately set back on exquisite verdant grounds of nearly an acre this captivating French provincial inspired family home will simply take your breath away.
‘The Laurels’ is beautifully introduced via intricate wrought-iron double gates ahead of a sweeping horseshoe driveway lined by prolific garden beds and cypresses pines leading the way to a large forecourt with central feature urn next to a double auto garage with convenient internal access.
Be warmly greeted by the grand porch entry adorned by oversized antique doors ahead of a generous foyer space revealing the light-filled, generous interiors blessed with lofty ceilings and anchored by rich baltic pine wooden floors throughout to great effect.
Built to exacting standards and comprising of 5 tastefully curated double bedrooms including the luxuriant master, 3 decadent bathrooms and 3 substantial living areas all with mesmerising outlooks from every angle over the tranquil parterre gardens, lush lawns and pool terrace to the rear of this exceptional property. A north-south en-tous-cas tennis court with separate driveway access sits perfectly at the boundary of the property.
The hub of the home is dedicated to a striking provencal country style kitchen and meals space with bespoke cabinetry, stone surfaces and breakfast island fitted with a suite of quality appliances such as large Omega gas hob, electric oven and Asko dishwasher.
A well-considered butlers pantry with excellent storage solutions is perfectly positioned adjacently easily catering to the requirements of modern family living and requisite effortless entertaining in style.
Flanking this central domain is the formal living come dining room on one side and an enormous family room with soaring ceilings, gas fire place and four sets of oversized French doors allowing direct admission to the pool and north facing alfresco terraces with elegant BBQ gazebo at an instant. The great outdoors is a blissful sanctuary filled with flagstone pathways, secret gardens amidst glorious plantings of immaculate hedges and mature trees.
The master suite is privately positioned in its own wing with large dressing room and walk-in robe, opulent fully tiled en-suite with deep soaking bath, shower zone, twin vanities and WC for the lucky inhabitants of this peaceful part of the home.
There are two additional double bedrooms on the entry level with a study come guest room next door serviced by a stylish family bathroom with shower, bath and WC.
Step upstairs via the stately stairwell to discover a further accommodation zone with sizeable bedrooms with built-in robes and central bathroom. Also on this level find yet another living or retreat space connected to large balcony with blue views of Port Philip Bay in the distance; perfect as an out of sight teenage precinct with a myriad of clever tailored storage areas incorporated under the eaves of this rambling family abode.
This special property caters for the most discerning of buyers looking for a complete family retreat only moments to excellent schools, the beach and the vibrancy of Mount Eliza village a short drive away. INSPECT TO REALISE!
Further inclusions; Central gas ducted heating, evaporative cooling, solar heated swimming pool, poolside decks. alfresco gazebo with BBQ, en-tout-cas tennis court, striking stone-topped gourmet kitchen & butlers pantry, auto dual gateways & intercom, alarm, double auto drive-thru garage with comprehensive storage, multiple living zones, open fire place, gas OFP, magnificent gardens & 35,000 l water tank, 3659sqm approx, separate access to rear, large new work-shop, BBQ “Ziegler & Brown, 5 x Fujitsu split systems 4 x large storage rooms/areas, 3 x access double gates to driveway, Ducted vacuum, Mt Eliza village a short walk away, Balcony views of Port Phillip bay and the city skyline and much more..

