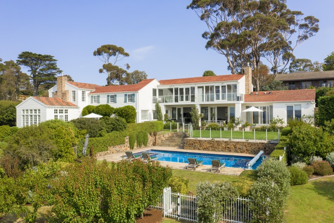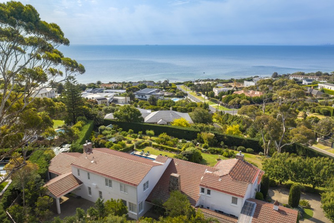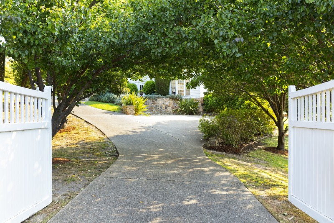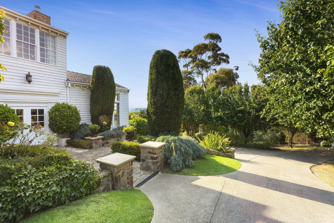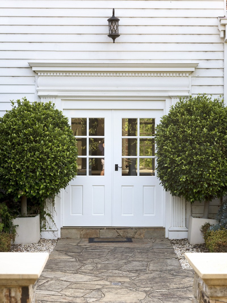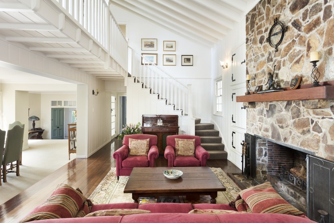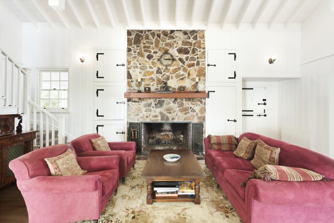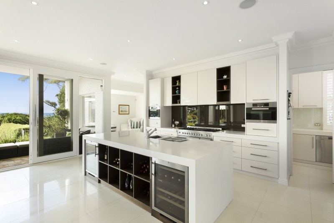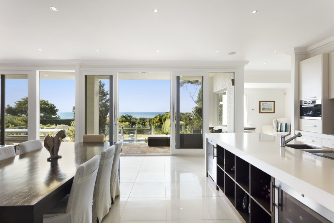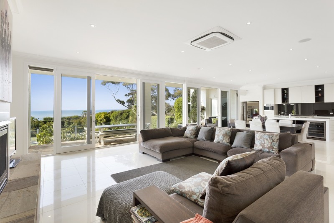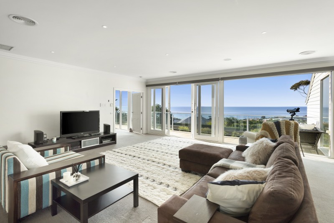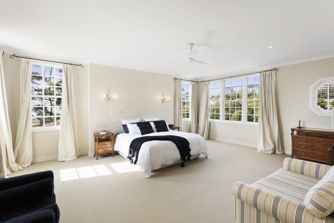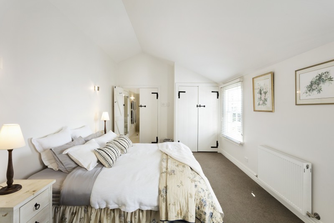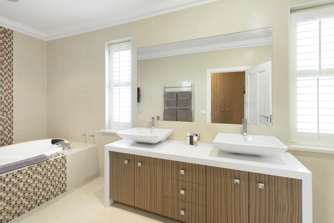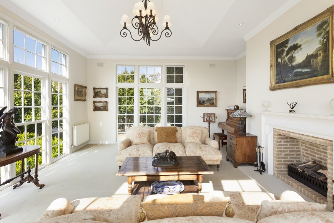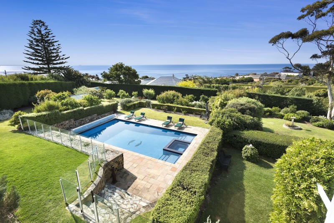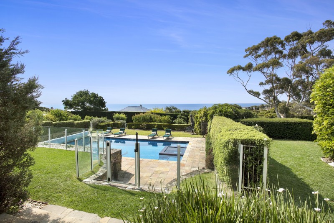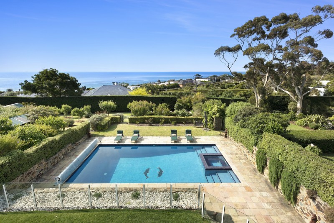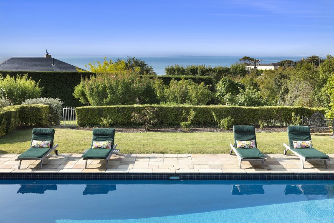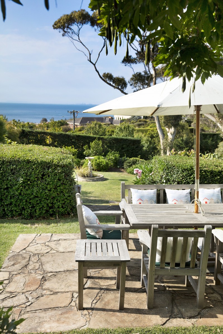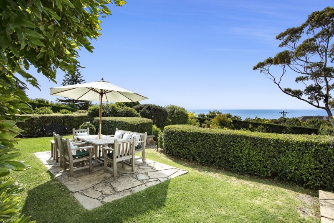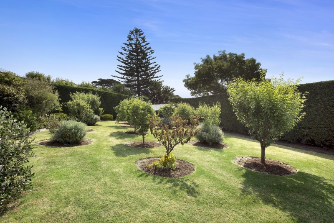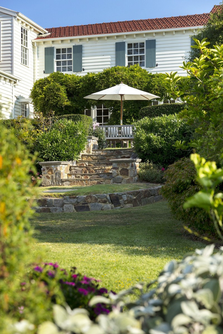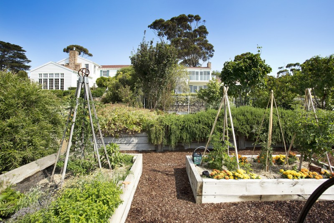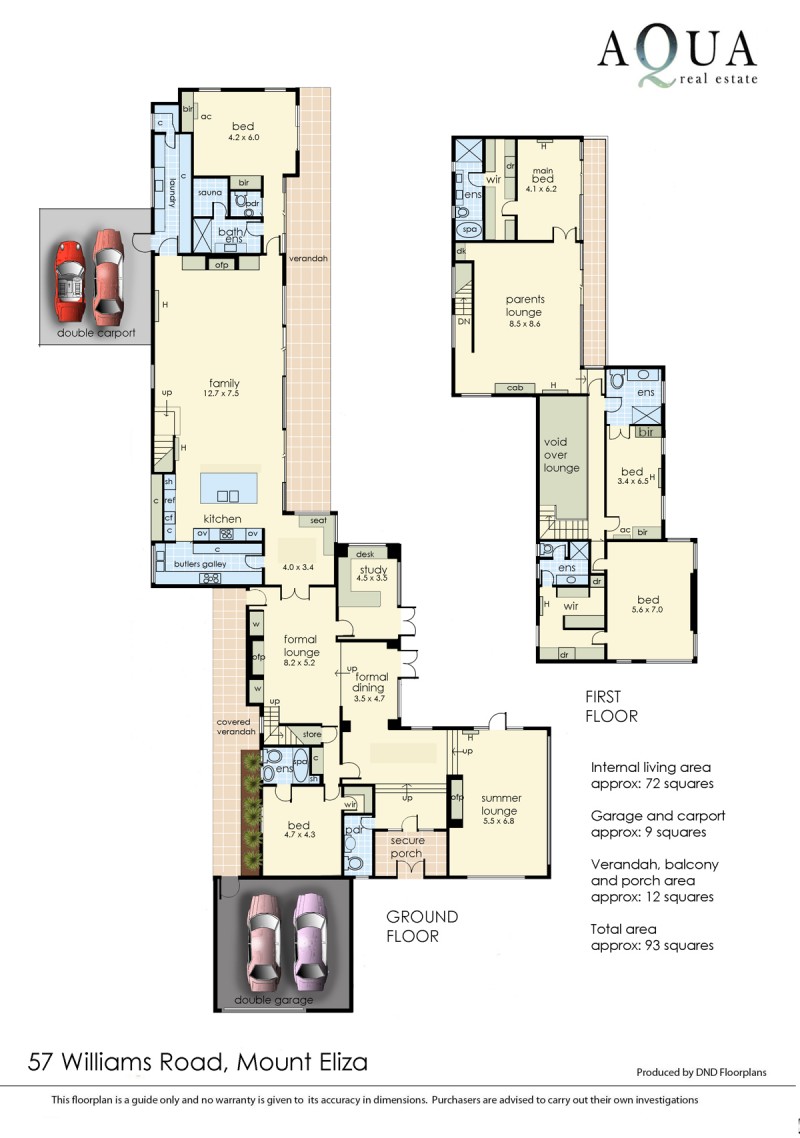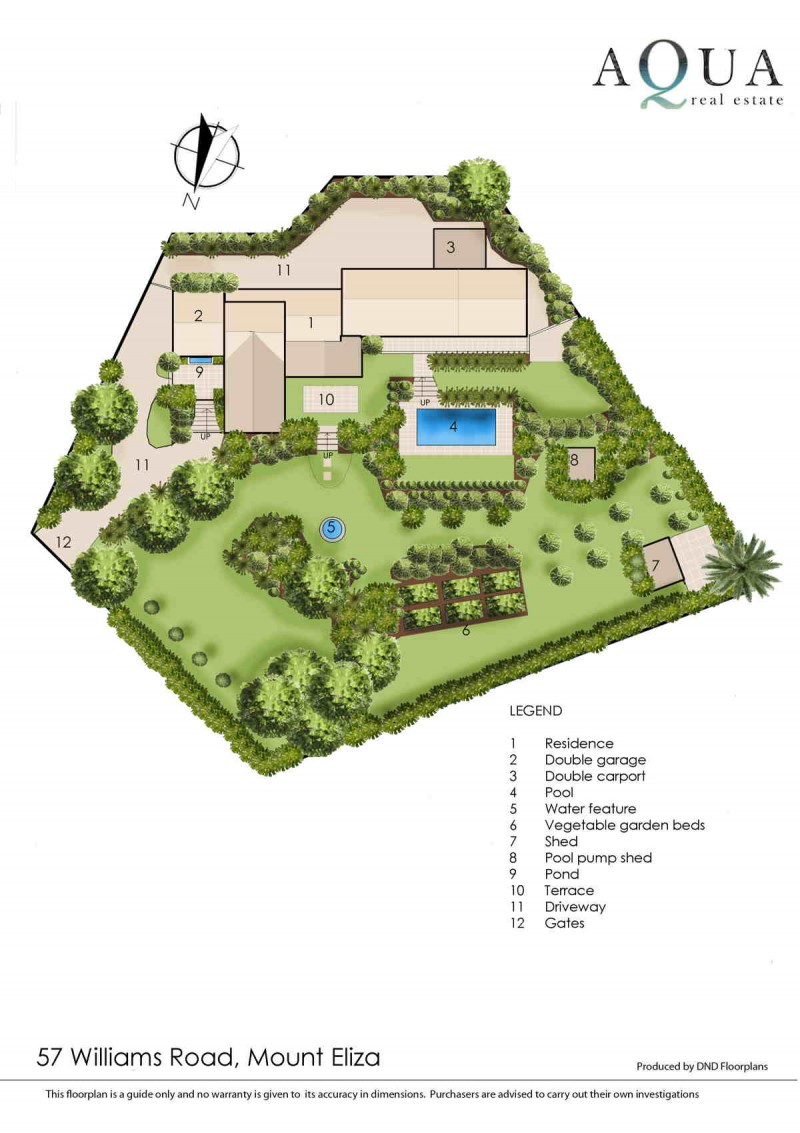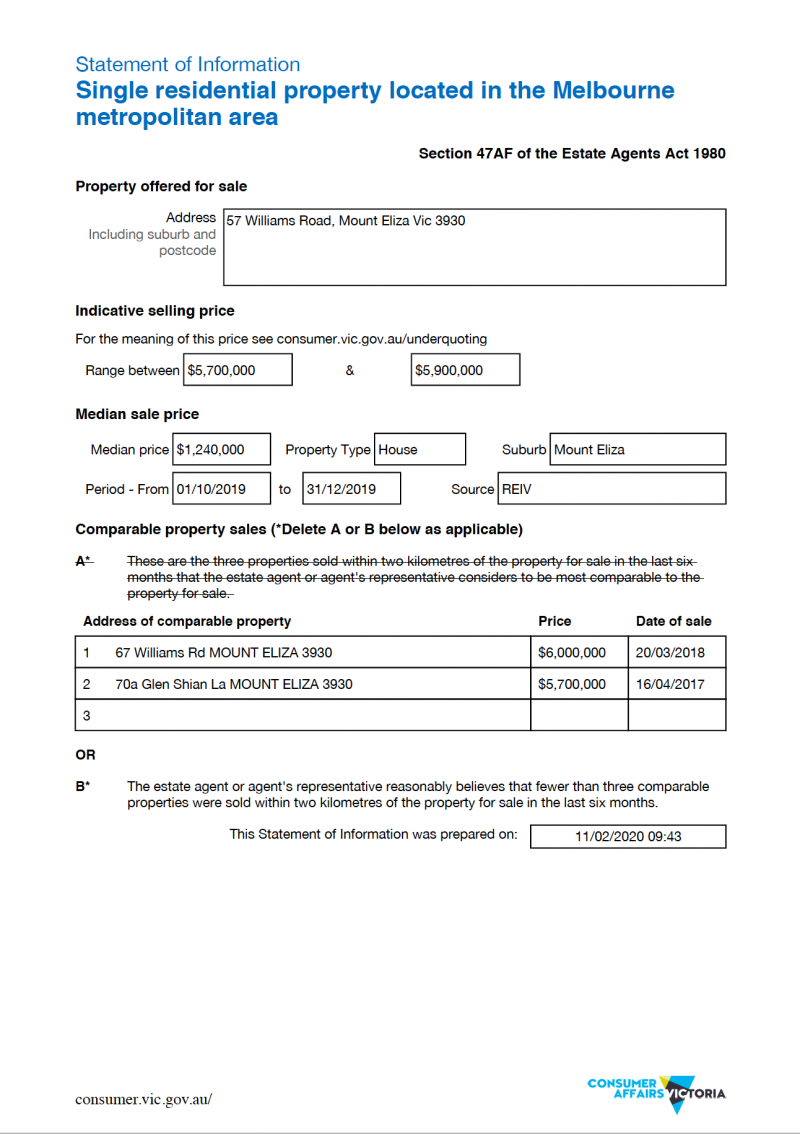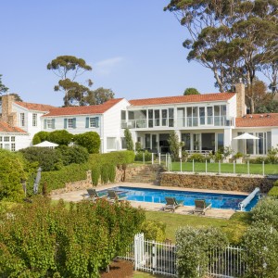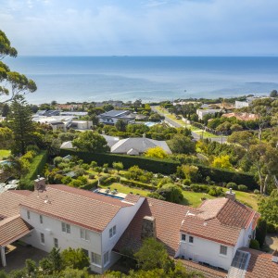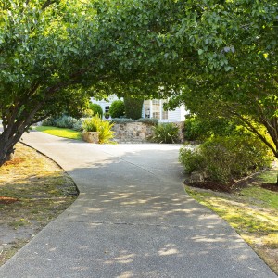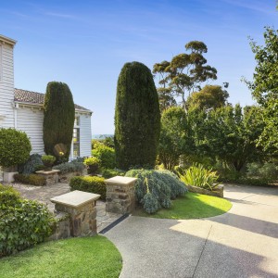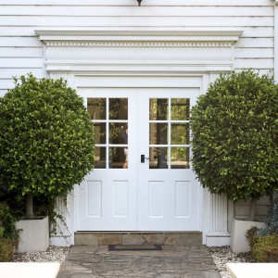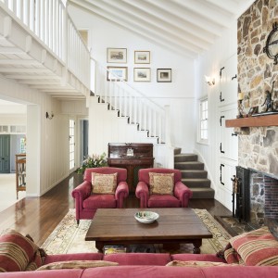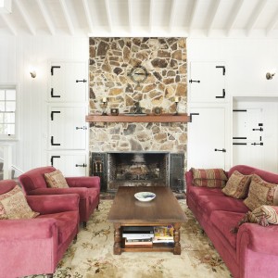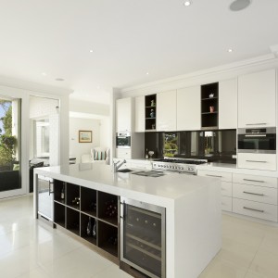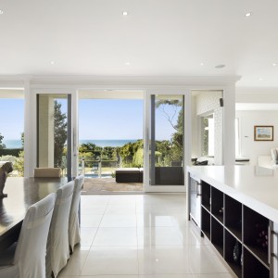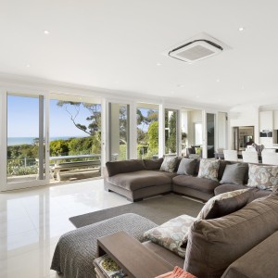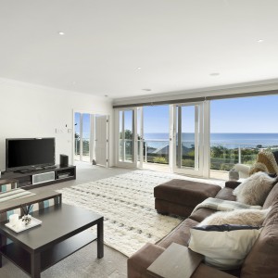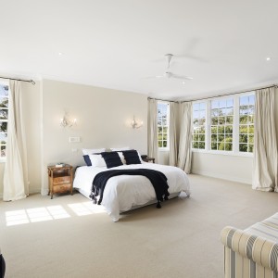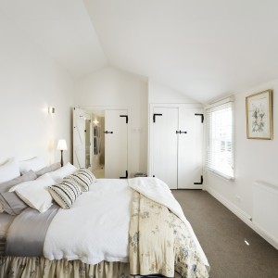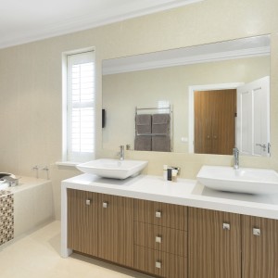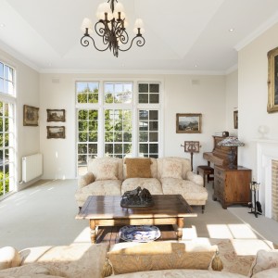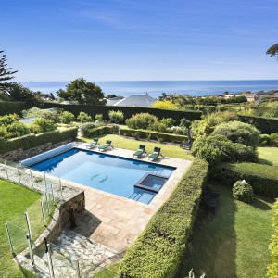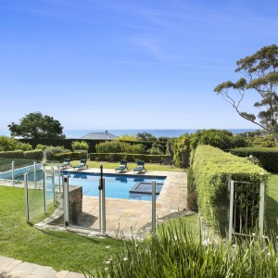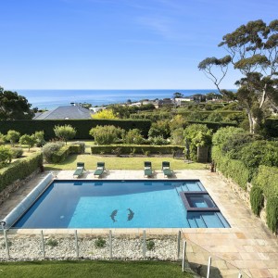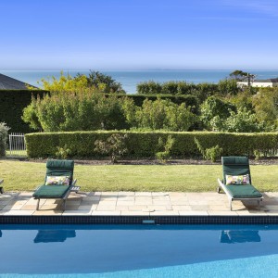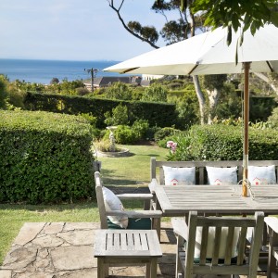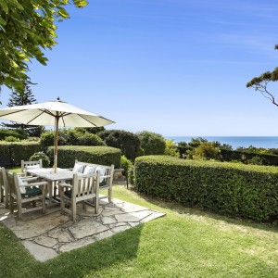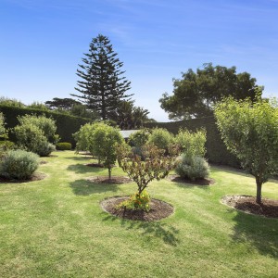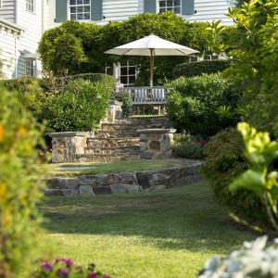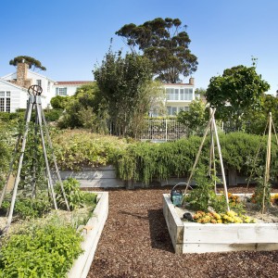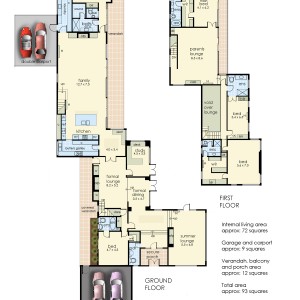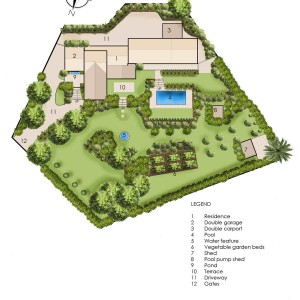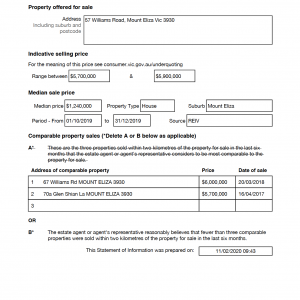This rare and refined property features magnificent accommodation of 5 double bedrooms with individual en-suites, a study and a selection of striking living spaces over two grand levels inside and out.
‘ Yamil ‘ was originally constructed in 1936, inspired by a California beach house feature in an American gazette.
Since its humble origins it has had a Stephen Akehurst designed extension in 1999 and a further architect designed addition in 2008 achieving a classic, timeless aesthetic completely current with all the luxuriant amenities and high-end finishes of today whilst being set back in a mesmerising garden setting of scale at 4140sqm approx. with unforgettable bay and city skyline views from most rooms.
This special property is beautifully introduced via manicured cypresses hedging either side of a stone columned remote gateway ahead of a sweeping sealed drive leading the way past prolific park-like gardens revealing the distinguished old-world facade, creating a wonderful sense of occasion as it culminates into a large forecourt with water feature and stone steps to the inviting entrance portico. Drive on to find a double auto garage and at the end of the return drive an additional two-car carport.
Step inside to realise the light and voluminous layout anchored by rich wooden floors and generous lofty ceilings throughout to great effect.
The foyer space sets the tone of the stylishly curated interiors starting with a bright summer lounge with a stately but cosy gas fire place creating focus at one side and gallery of floor to ceiling windows at the other enabling memorable verdant garden vistas against the big blue backdrop of bay.
Adjacently, a formal dining and large lounge area makes its presence by the original tall stone surround open-fire place under exposed cathedral timber ceilings and instant convenient access via French doors to a wisteria draped verandah and optional alfresco stone terrace, perfect for requisite soirées in private glorious surrounds.
A luxuriant guest bedroom with walk-in robe, plush carpet and en-suite with deep soaking spa is situated next door as is a refined fitted home-office, again with views of the water at every angle.
The hub of the home is dedicated to an enormous open plan stone-topped gourmet kitchen / meals and island bench appointed with a pair of integrated Liebherr wine fridges, suite of quality appliances such as Ilve gas hob & Teppanyaki plate, dual electric oven, Miele steam oven, combi microwave, warming drawer and coffee maker all seamlessly integrated into bespoke cabinetry for excellent function and storage solutions.
A sizeable full butler’s pantry is situated out of sight and features an additional Ilve stove, built in Liebherr fridge and Miele dishwasher, sink, Zip tap and vast preparation surfaces for the avid gourmand.
This central domain merges into a gargantuan-sized family room measuring over 90sqm and awash in an abundance of natural light courtesy of the ideal northern orientation and designed around yet another gas fire place, wall of windows including a pair of oversized sliders harnessing the uninterrupted panorama and easy passage to the undercover terrace for year round use.
Also on the entry level discover a private wing at the rear incorporating king-sized accomodation and retreat for sublime separation or as an unequalled teenage retreat offering a sumptuous array of luxury inclusions such as individual terrace access, custom built-in robes, fully tiled stone en-suite with double shower, sauna and WC powder room for the fortunate inhabitants of this serene part of this special family home. A well equipped laundry is situated at this side of the house with room for two washing machines, two dryers and a wall of storage leading to a fully fitted and heated drying room. A door opens to the carport for easy unloading of groceries.
The first floor is equally impressive and accessed by a choice of two sets of stairs; comprising three further double bedrooms all with awe-inspiring, elevated 180 degree sea views, tailored walk-in robes, decadent en-suites including the opulent master-suite and parent’s lounge. This substantial bastion occupies nearly 100sqm. approx. and is home to some of the best wide watery views to be had.
The versatile retreat space features its own integrated kitchenette, a balcony terrace running the entire length of the room, crafted custom cabinetry, walk-in robe / dressing room and not to forget another lavish en-suite with dual stone vanity, large shower recess, deep soaking spa and WC.
Explore the great outdoors; an exquisite medley of roses, wisteria, mature trees and manicured buxus hedges, rolling lush lawns and water features between stone walling, elaborate steps and paved pathways elegantly connecting to the pool-side terrace, fruit orchard or better; the productive and orderly kitchen garden – a sight to behold!
‘ Yamil ‘ offers a rare opportunity to enjoy and become the proud custodian of an exclusive, large scale golden-mile family retreat for years to come, mere moments to Toorak College, Canadian Bay beach below and short stroll to the vibrancy of the village and its many ammenities.
INSPECT BY PRIVATE APPOINTMENT TO REALISE !
Further inclusions; Hydronic (gas) heating throughout, inverter heating & cooling, lg. original stone open fire place, 2x Jetmaster gas fire places, double auto garage, double carport & plenty of guest parking, remote gateway, separate pedestrian gate, gas heated swimming pool & 8 pax spa, enormous open plan gourmet ILVE / MIELE kitchen & butlers pantry, 4x large living / lounge rooms, alfresco balcony and terraces with incredible bay views, 5x en-suites, fitted study, verdant landscaped gardens, kitchen garden / vegetable patch, small orchard, alarm & CCTV, intercom system in principal rooms & bedrooms, fully fenced, shedding and much more..

