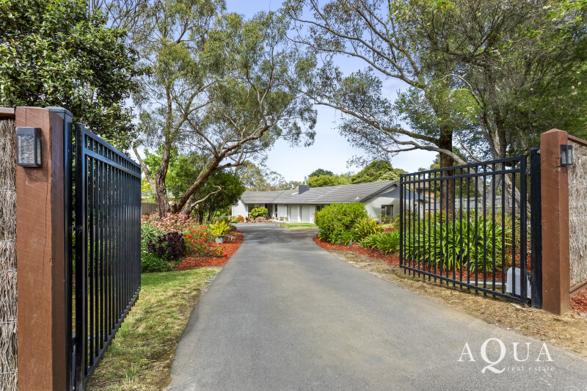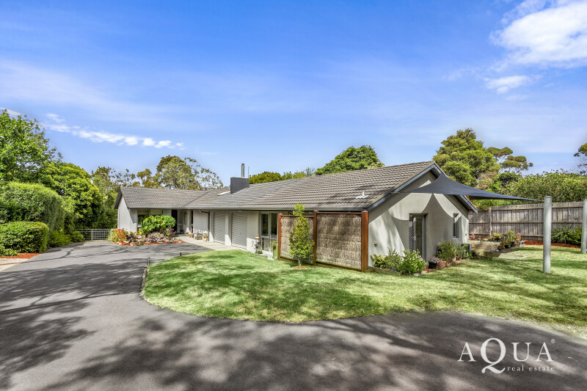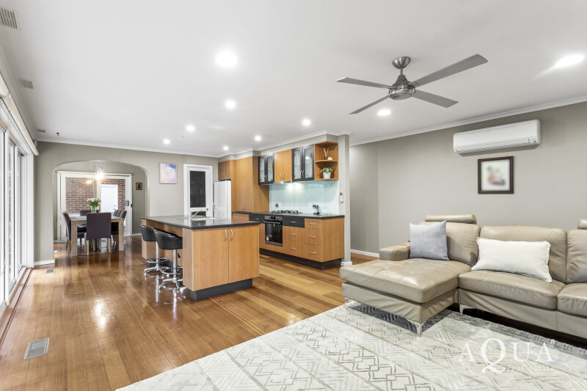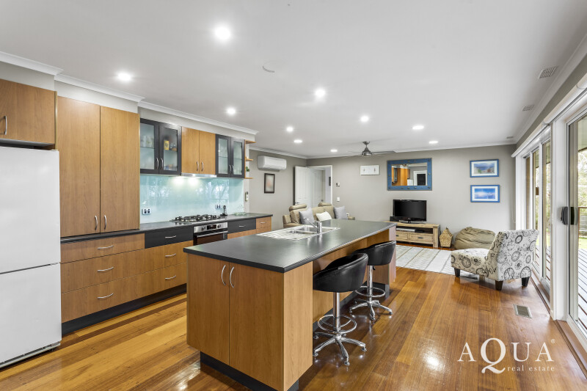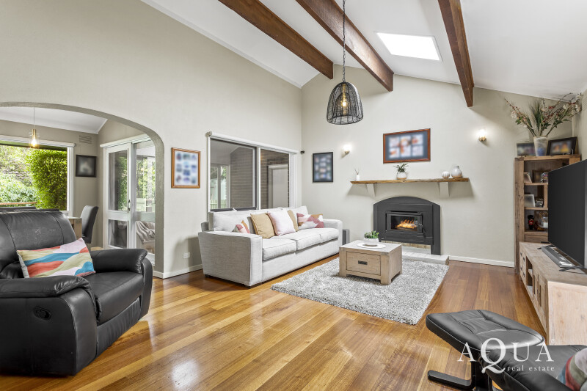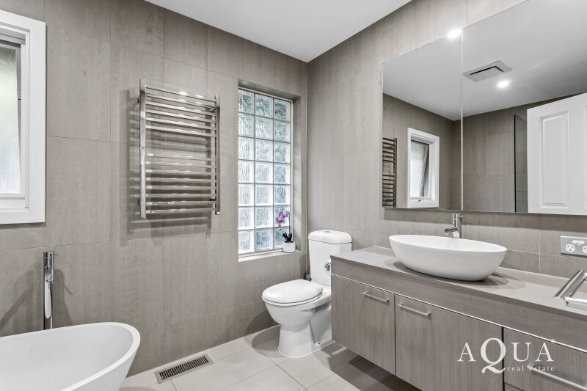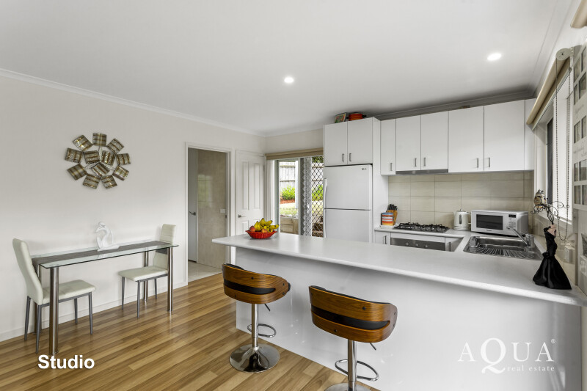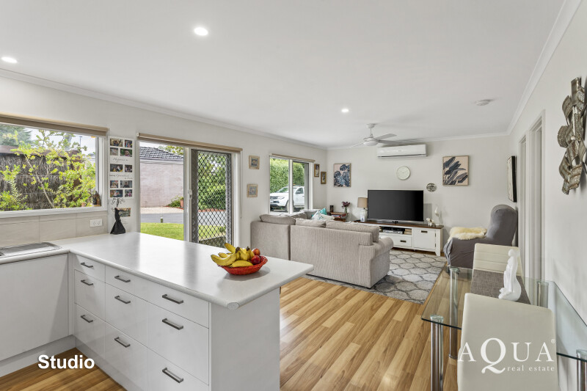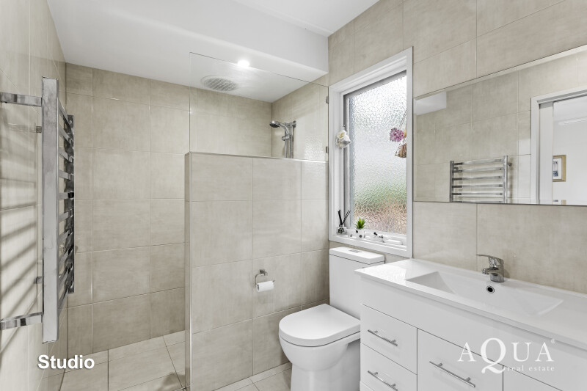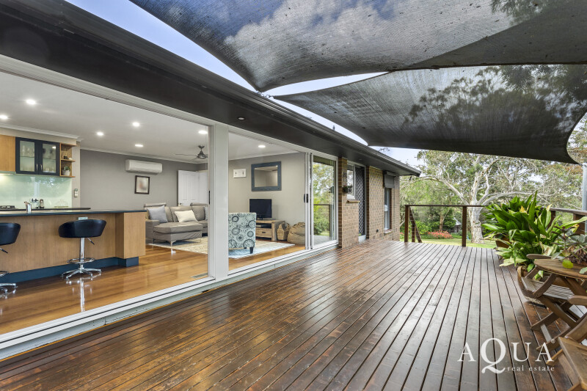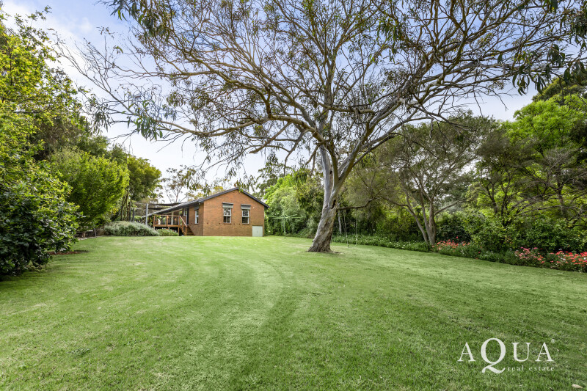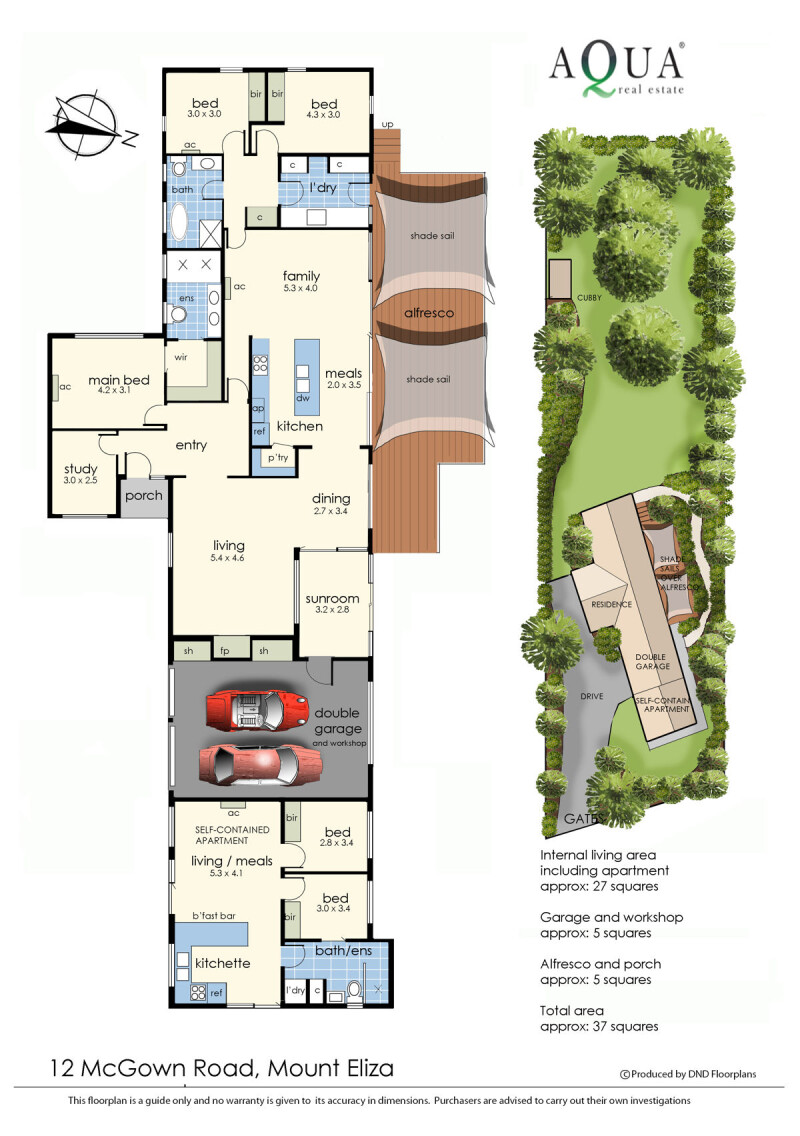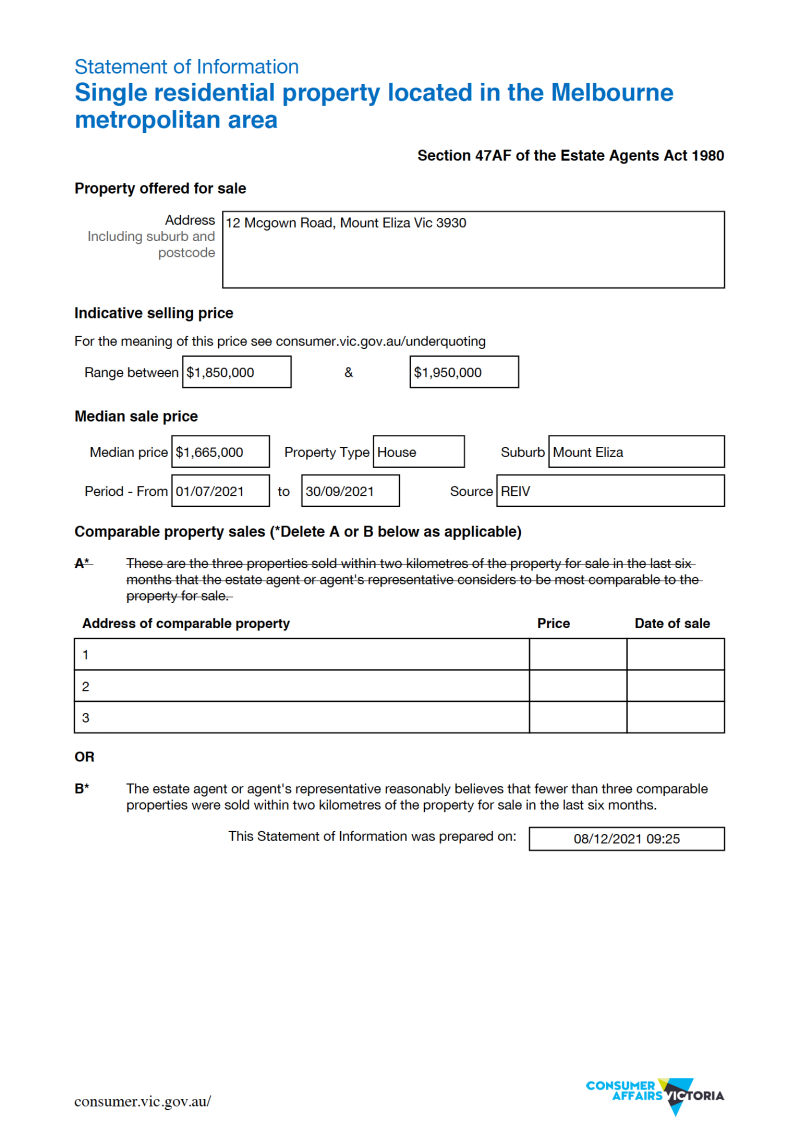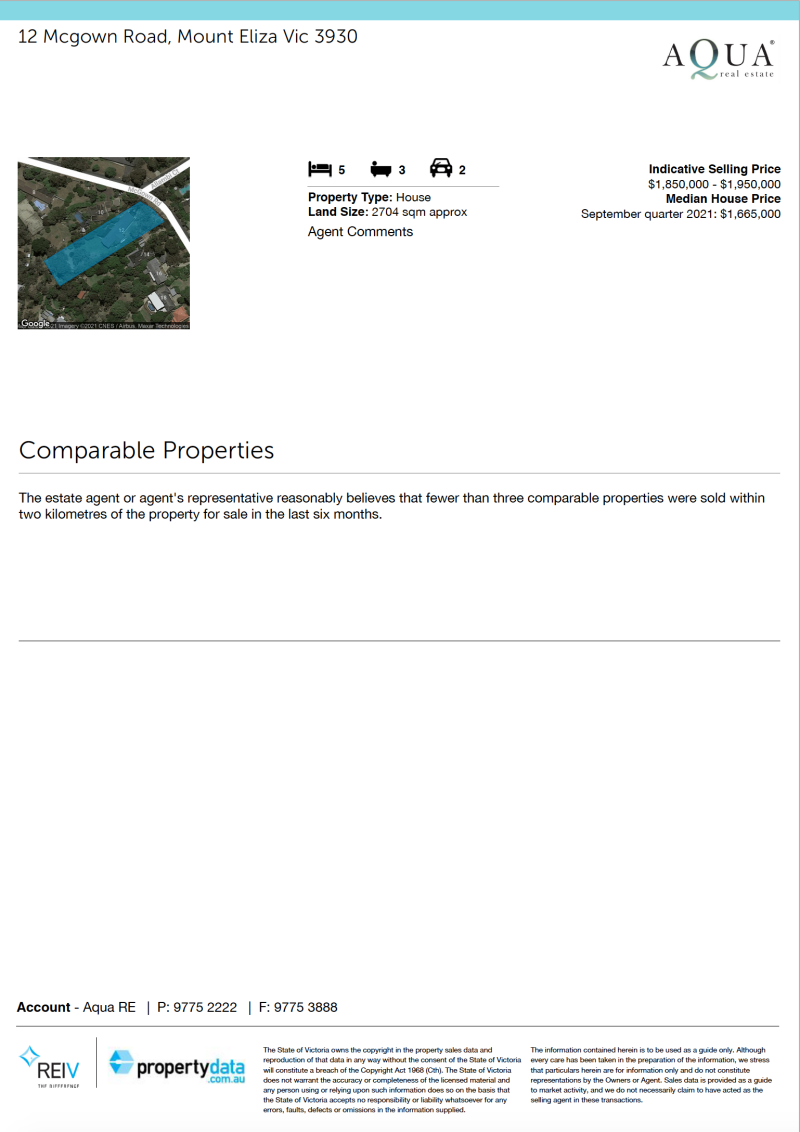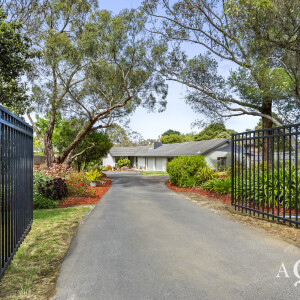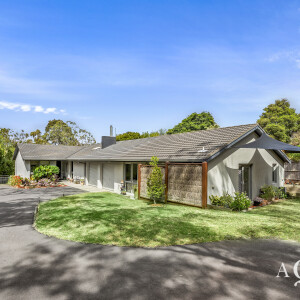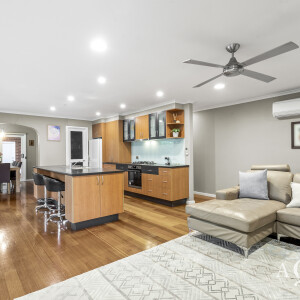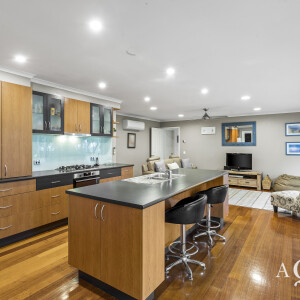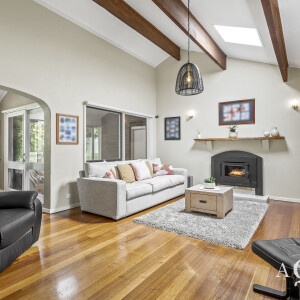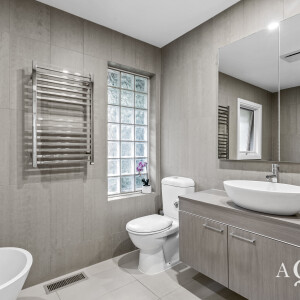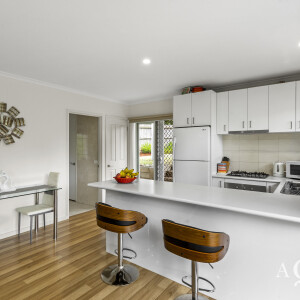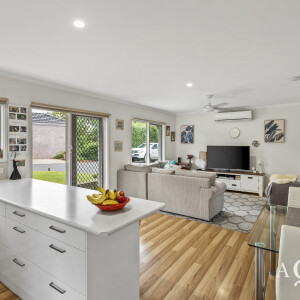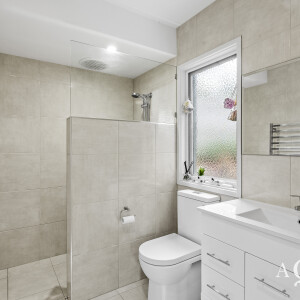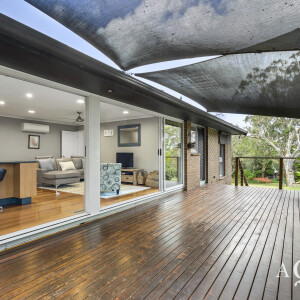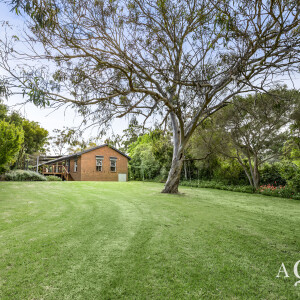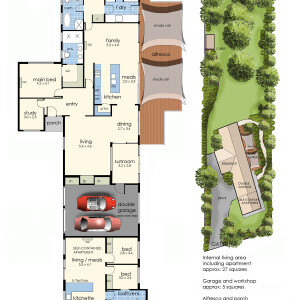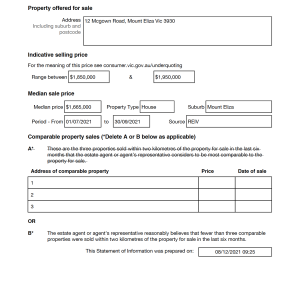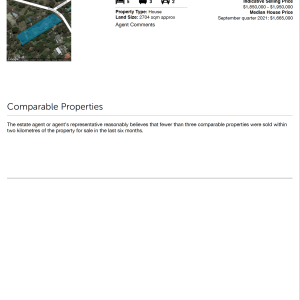Discover this blissful family home of 5 fitted bedrooms plus study with multiple light-filled living areas over a generous single level and set back in mature park-like gardens of 2704sqm approx.
This special property is beautifully introduced via a remote gateway ahead of a sweeping sealed drive culminating into a large forecourt with integrated double auto garage, dedicated guest parking and convenient boat / caravan space at the side.
Step inside under the welcoming porch entry to realise a foyer space and the light filled interiors anchored by rich hardwood flooring and lofty ceilings throughout to great effect. Immediately off the entrance find a genial home-office enabling easy access without disturbing the rest of the household.
The hub of the home is dedicated to a stunning open-plan gourmet kitchen / meals area with large breakfast-bar island and fitted with a suite of quality appliances such as Westinghouse gas hob & pyrolytic electric oven, Fisher&Paykel dishwasher all integrated into custom cabinetry with walk-in pantry with excellent storage solutions.
The central domain merges seamlessly with a tastefully appointed family room with instant passage via oversized glass sliders to a semi-sheltered alfresco deck at one side and dynamic dining space and living area with cathedral ceilings, skylight and cosy Regency fireplace at the other.
The main accommodation zone features two stylish bedrooms with built-in robes, plush carpet and verdant rear garden aspects serviced by a luxuriant fully-tiled family bathroom with floating vanity, shower, freestanding deep-soaking bath, heated floors & towel rails and WC.
The sumptuous master bedroom is equally decadent with plus carpet, floor to ceiling windows for a glorious outlook over the great outdoors and walk-thru robe to a matching heated en-suite with bespoke double vanity, twin shower zone and WC for the fortunate inhabitants of this serene part of the home.
For further living be amazed at the remarkable, separate self-contained apartment situated next door designed around an open plan kitchenette come living area, two fitted bedrooms and large luxe en-suite with New York laundry; perfect as a guest or teenage retreat haven out of sight!
Inspect to realise the promised family lifestyle of this highly desirable home and Peninsula living only minutes to the beach, excellent schools and the vibrancy of the Mount Eliza village a short drive away.
Further inclusions; Brivis gas ducted heating throughout, inverter heating / cooling systems, Regency fireplace, ceiling fans, double auto garage with workshop & internal access, remote gateway, magnificent separate self-contained 2x bedroom apartment with en-suite, living area & kitchenette, large-open plan gourmet kitchen and connecting living & dining areas, alfresco deck with shade sails, bay glimpses, glorious private park-like gardens & lush lawns, cubby house, fitted laundry, water tank with pump, under house storage, shed and so much more …

