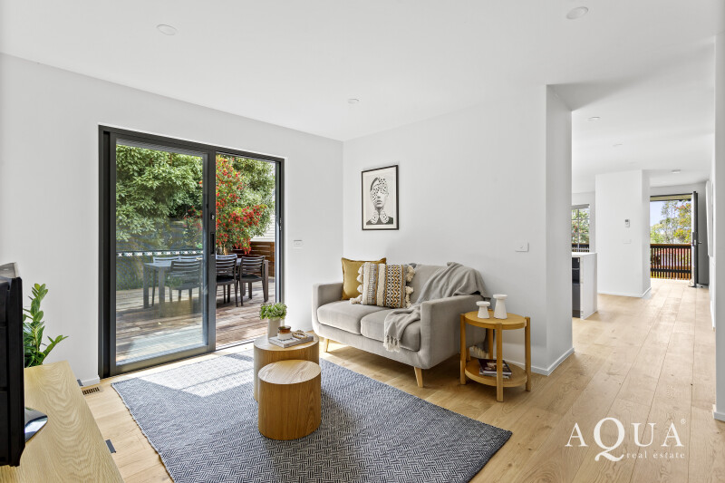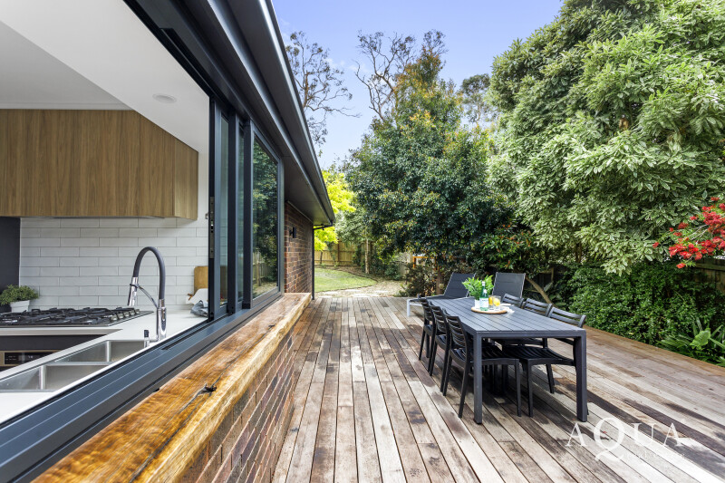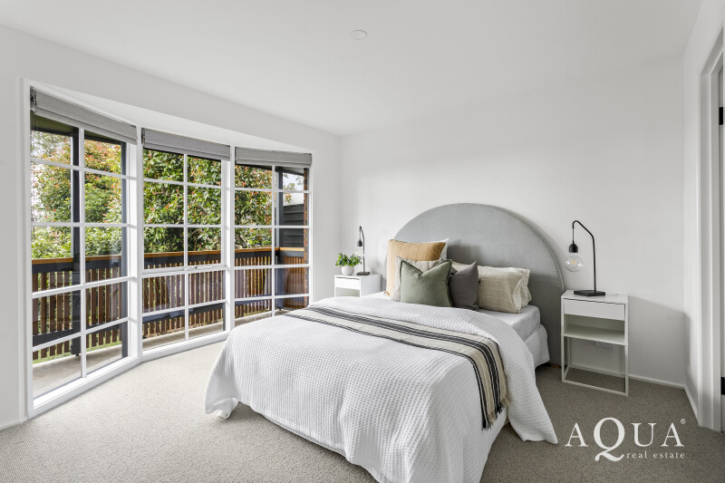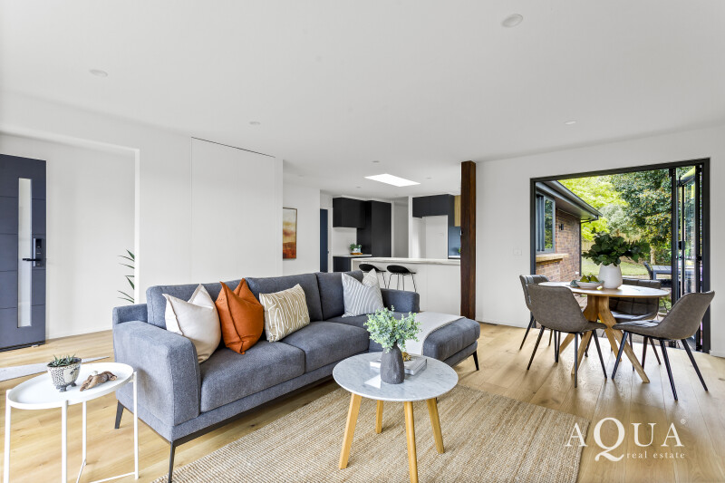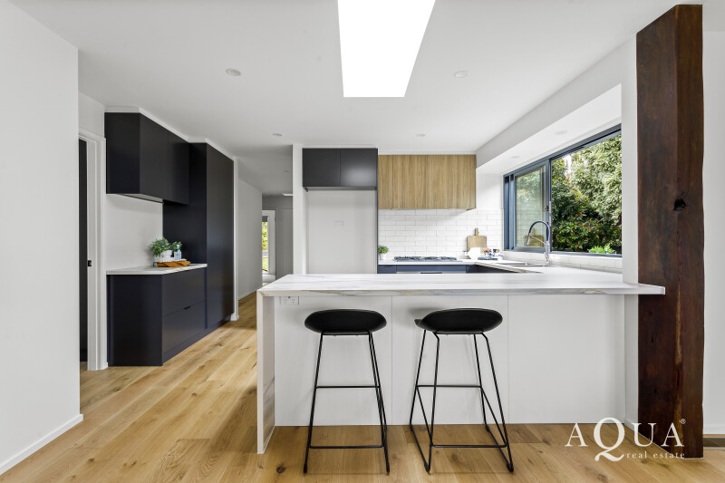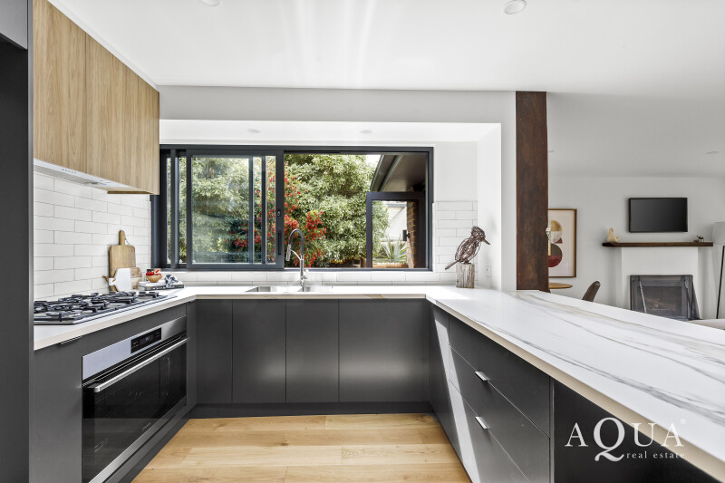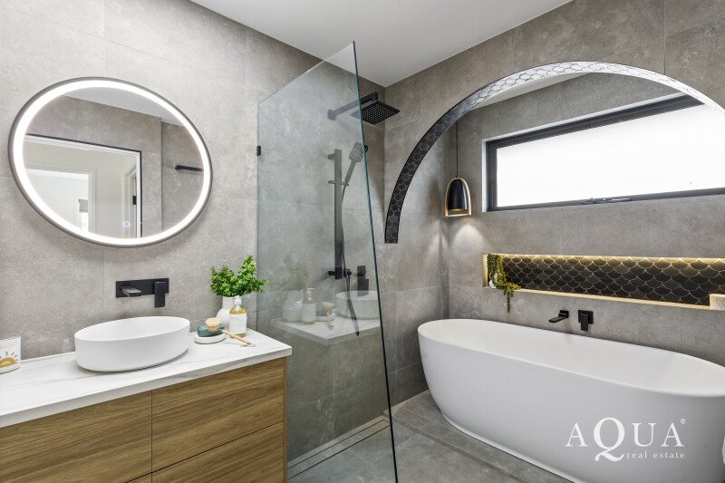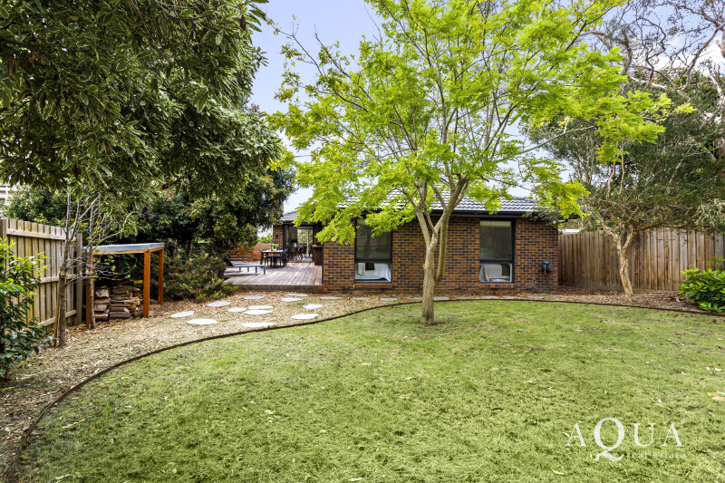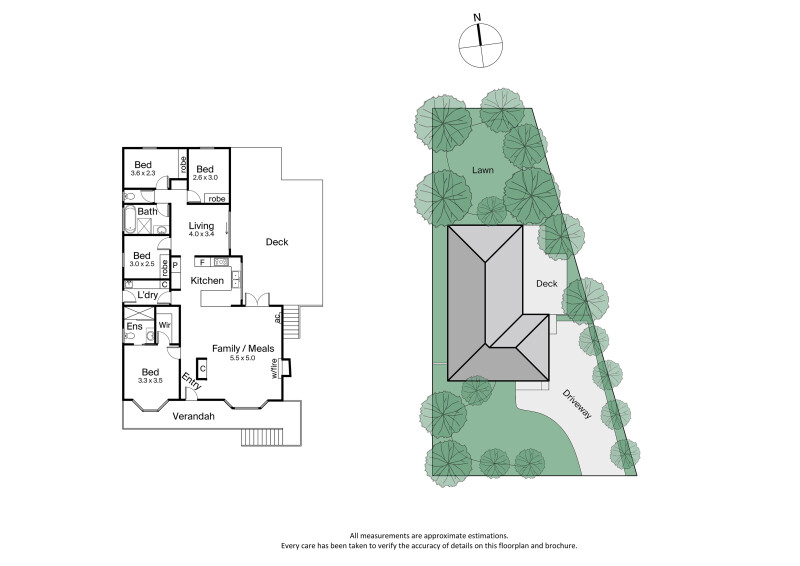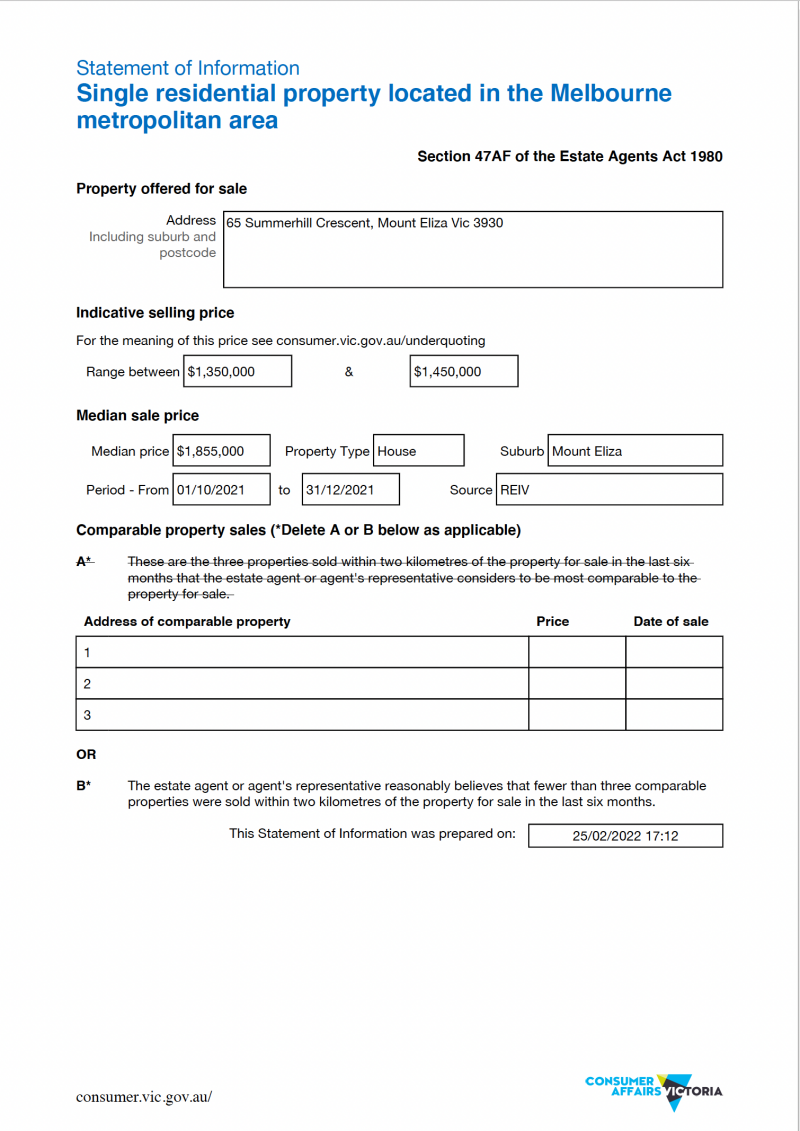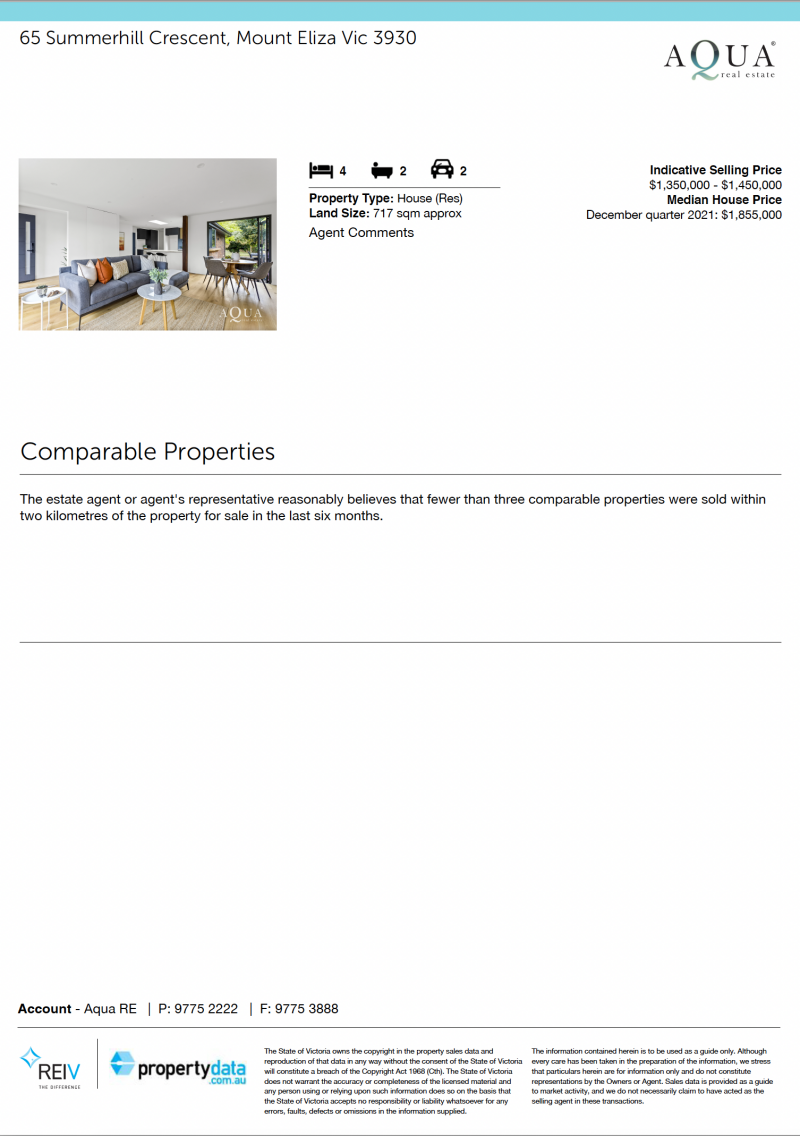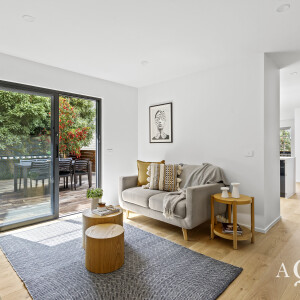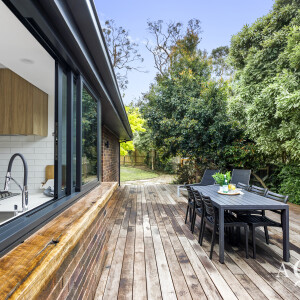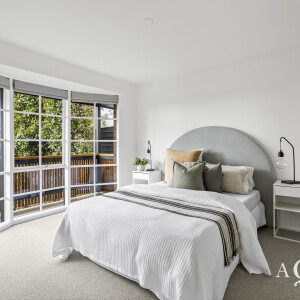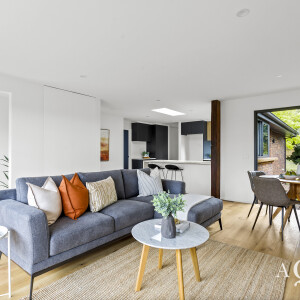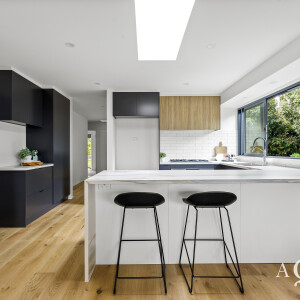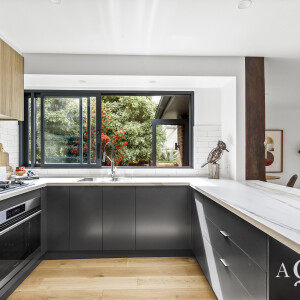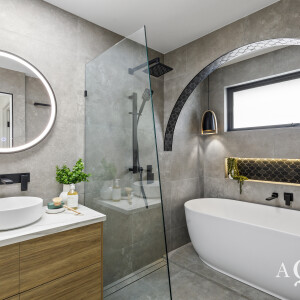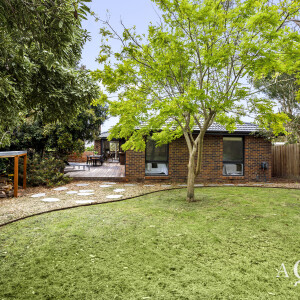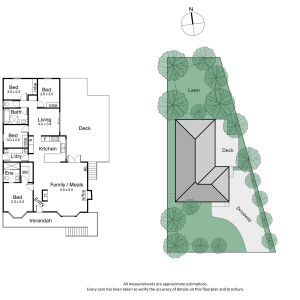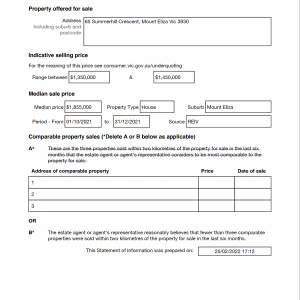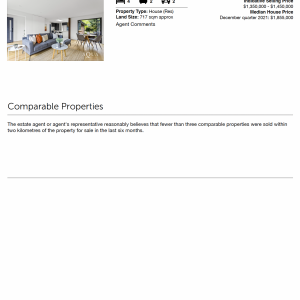Discover this stunning, newly renovated 4 bedroom family home complete with a fluid single level floorplan and setback in established verdant gardens with lush lawns in a truly blissful locale.
The property is beautifully introduced via a sealed drive leading the way to a forecourt with ample parking and steps to the inviting entry porch. Step inside to realise a foyer space ahead of the light, tastefully curated interiors anchored by rich engineered timber flooring and lofty ceilings throughout to great effect.
The hub of the home is dedicated to a Neolith stone-topped gourmet kitchen / meals area with breakfast bar fitted with a suite of quality appliances such as a Westinghouse 5x burner gas hob, wide electric oven and integrated dishwasher, all seamlessly incorporated into bespoke cabinetry with excellent storage solutions.
A clever servery window opens to a magnificent alfresco deck as does the adjacent sheer wall of concertina doors from the family room; perfect for requisite entertaining soirées with ease.
Stand back in this central domain and savour the instant connection to the great outdoors at one side and the mesmerising hinterland panorama via the floor to ceiling bay window over the front veranda at the other.
The family come dining area also features an ambient open fire place, vintage timber highlights and custom cabinetry offering generous storage out of sight.
For additional living find a tastefully appointed lounge / TV room at the rear of this special abode enabling access and inspiring aspects to the gardens at the side and back.
The main accommodation zone also at the rear, comprises three bedrooms with built-in robes, plush wool carpets and serviced by a sumptuous fully tiled family bathroom with floating stone vanity designed around a stylish wet-zone incorporating a large shower and freestanding deep-soaking bath with soothing accent lighting and separate WC.
The master sits privately at the front and is framed by an enormous bay window offering more of those grand views over the Moorooduc plains and Western port in the distance. A tailored walk-in robe gives luxuriant storage whilst the decadent en-suite is tiled from floor to ceiling with deep porcelain basin sitting on stone next to the large shower zone and WC for the fortunate inhabitants of this sanctuary-like part of the home.
Inspect to realise this quality renovation and become part of the relaxed peninsula lifestyle; only moments to Peninsula Grammar, Mt Eliza Primary, the beach and vibrancy of the Mount Eliza village a short drive away.
Further inclusions; Gas ducted heating throughout, Panasonic inverter in living area, open fire place, stone-topped gourmet kitchen with breakfast bar & alfresco servery window, wall of concertina doors to alfresco deck, fully fitted bedrooms with wool carpet, large laundry, two beautiful light living areas, large undercover front veranda with hinterland views, fully fenced landscaped rear gardens, keyless entry, 717sqm approx. of land and so much more..

