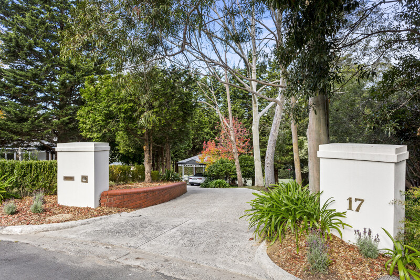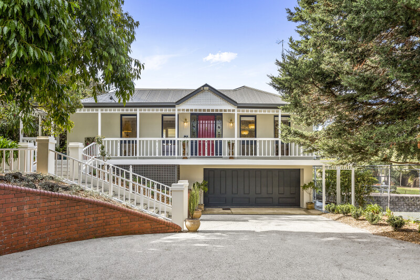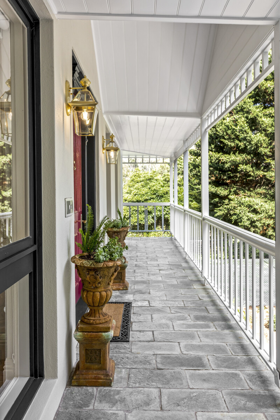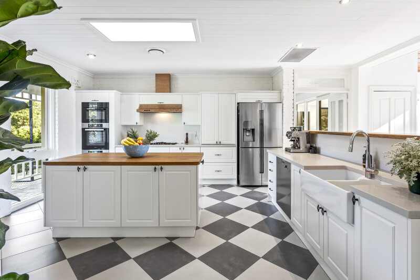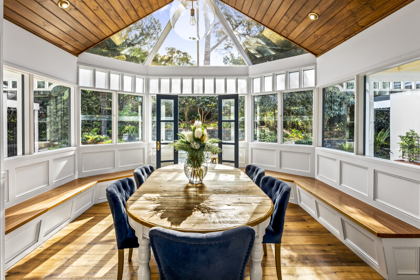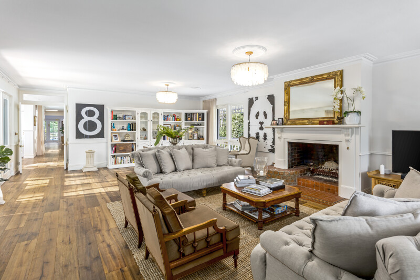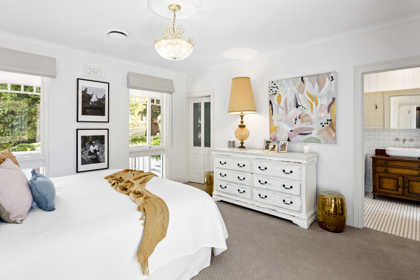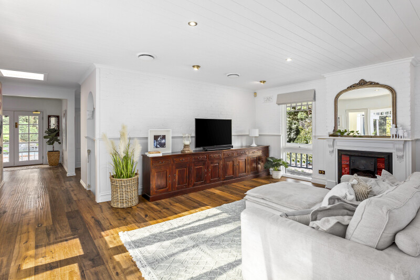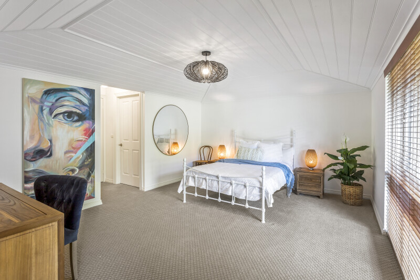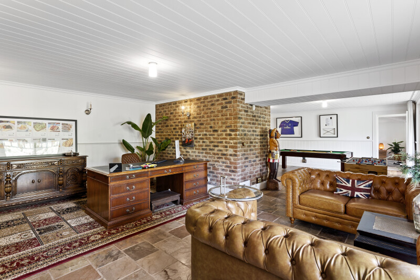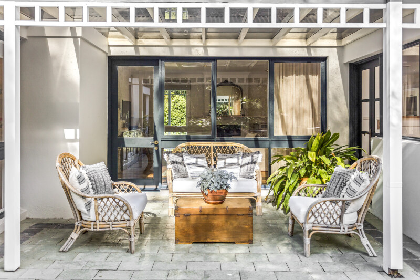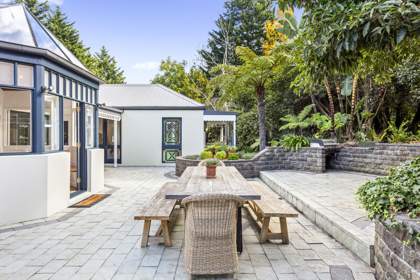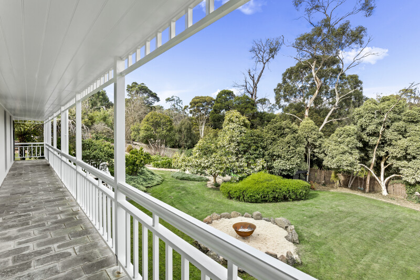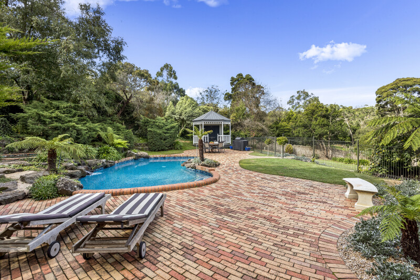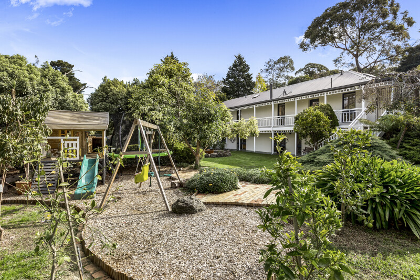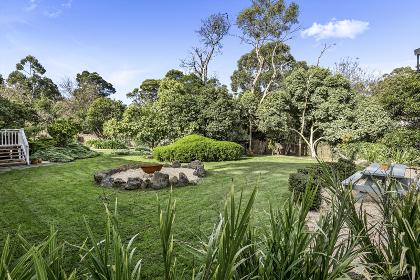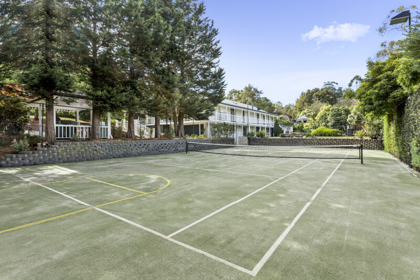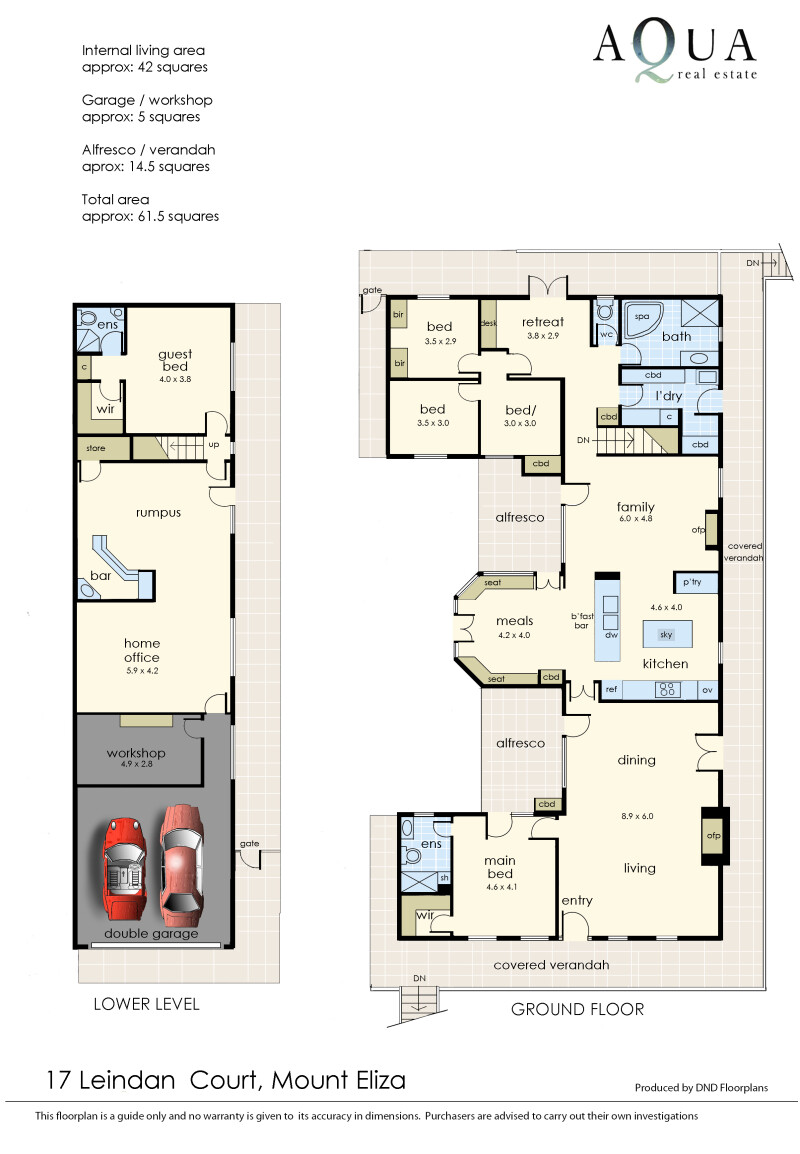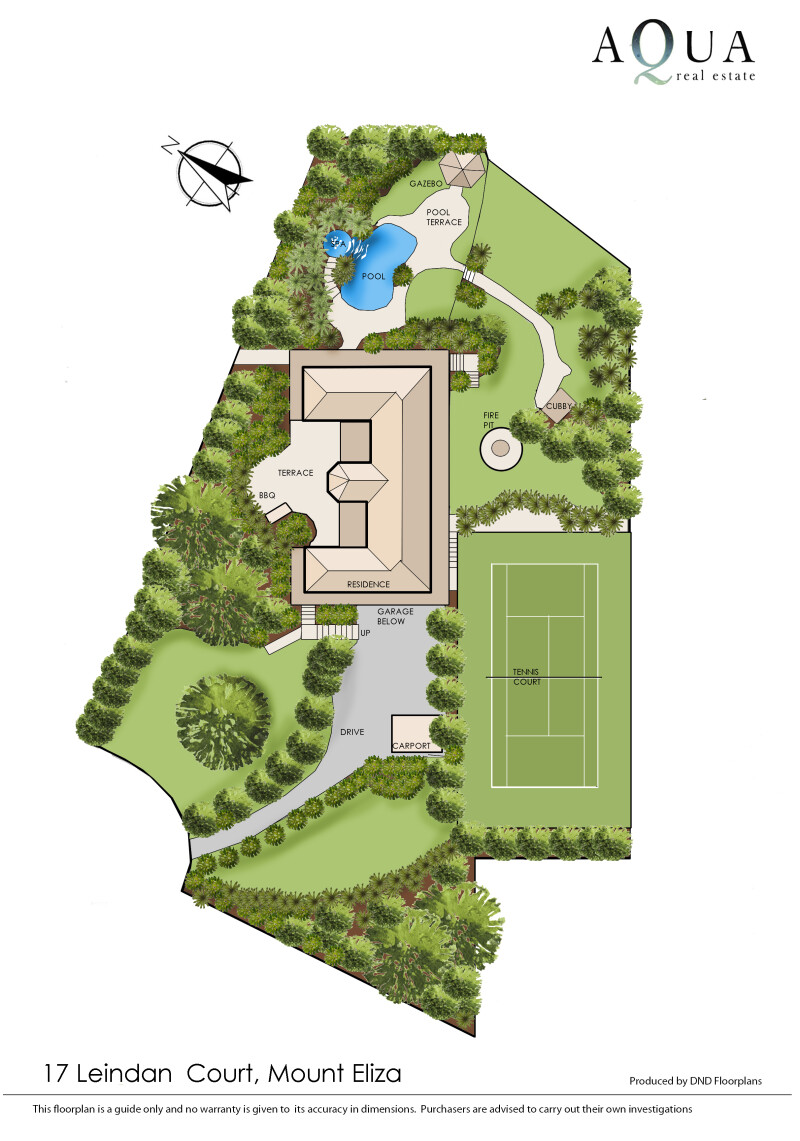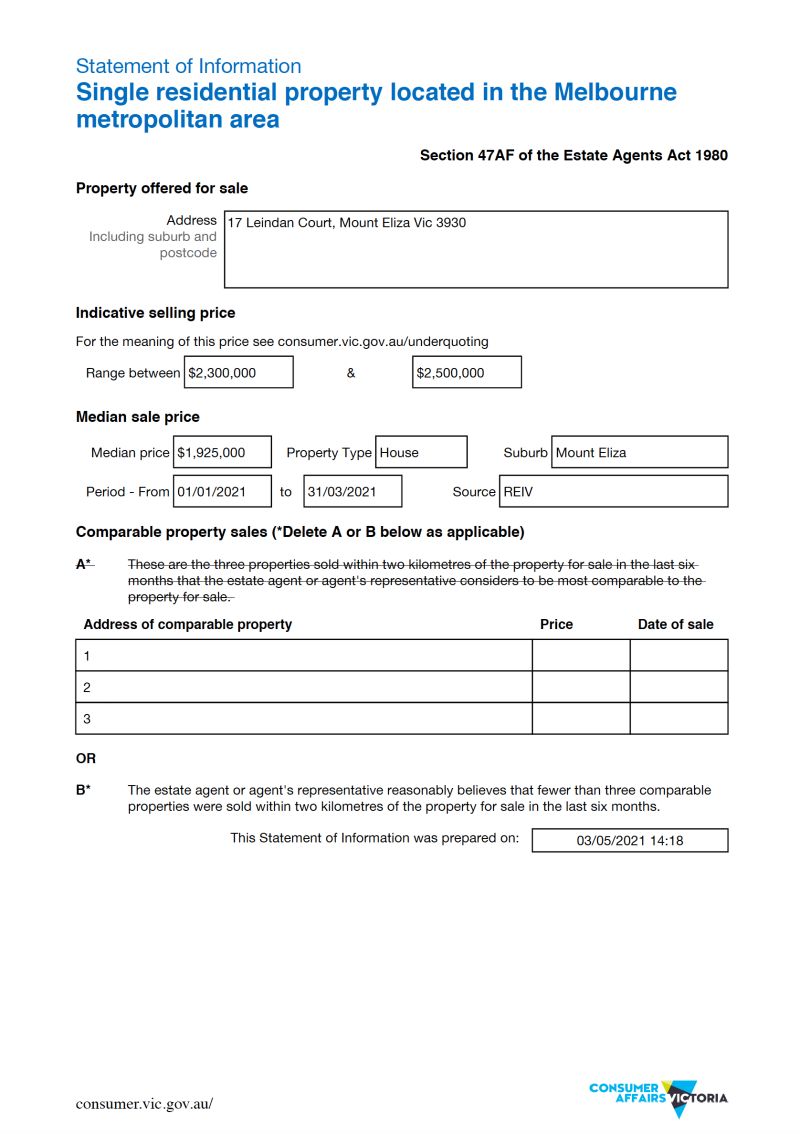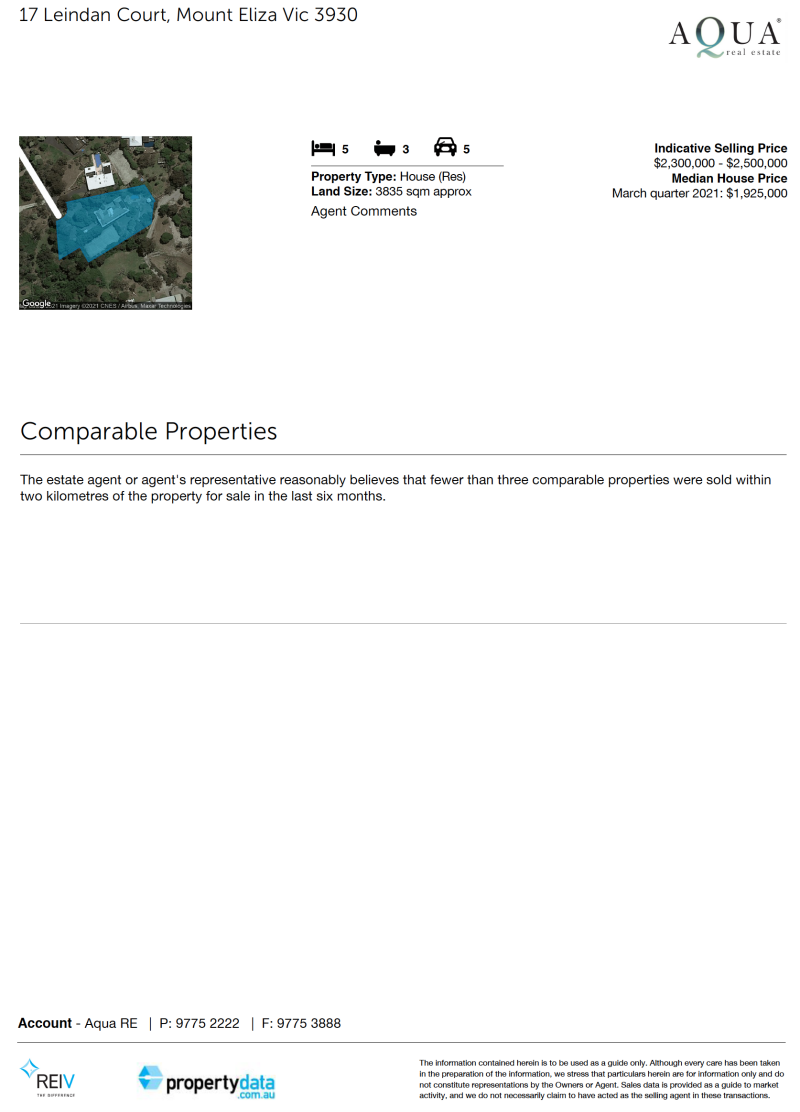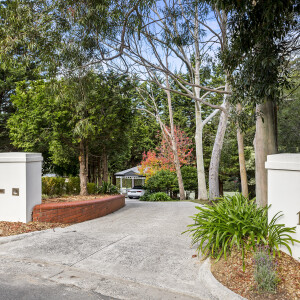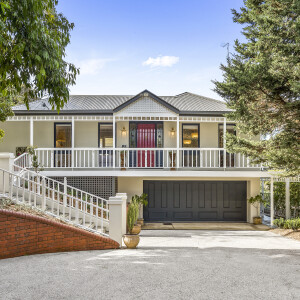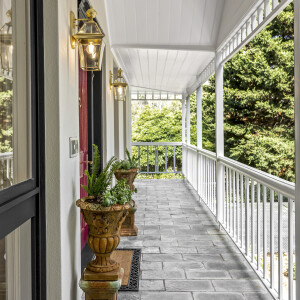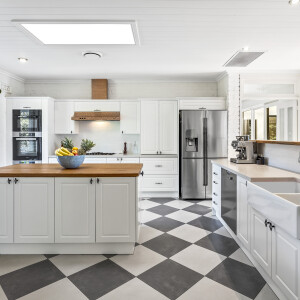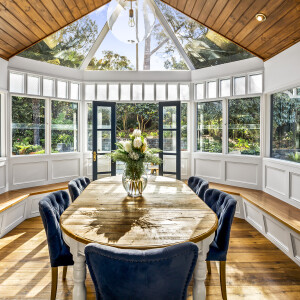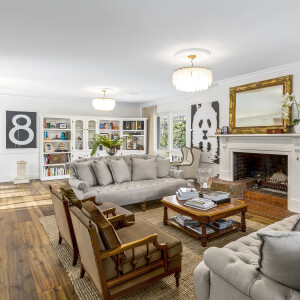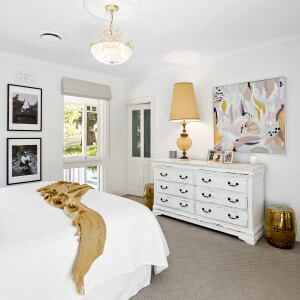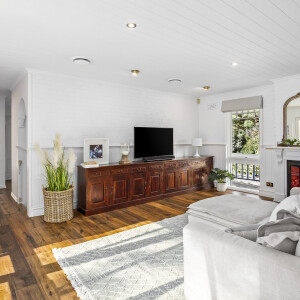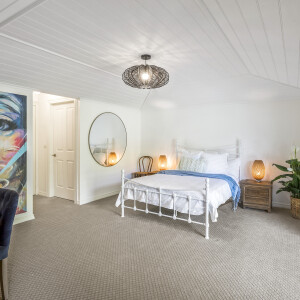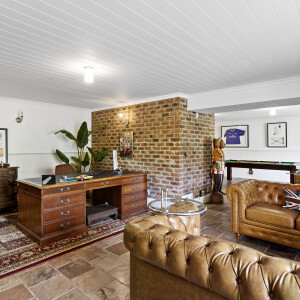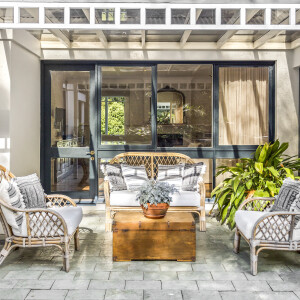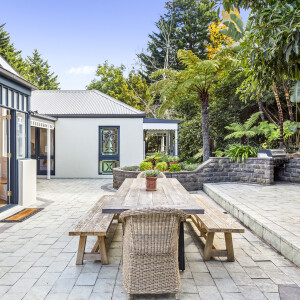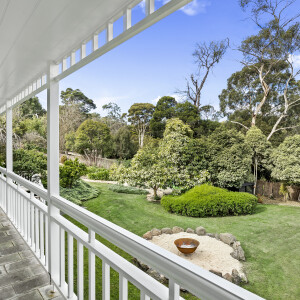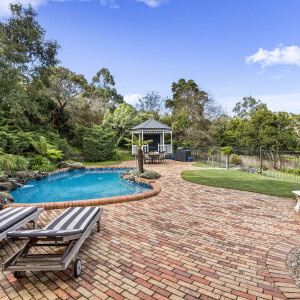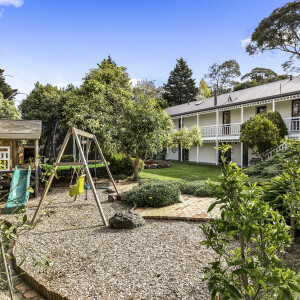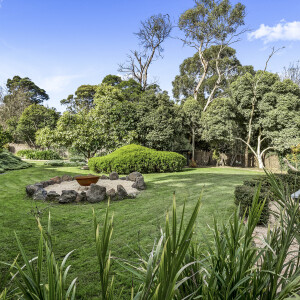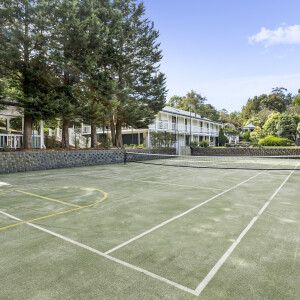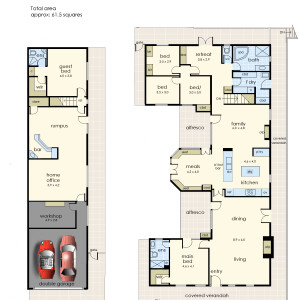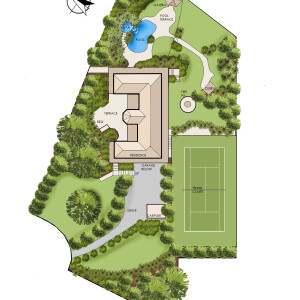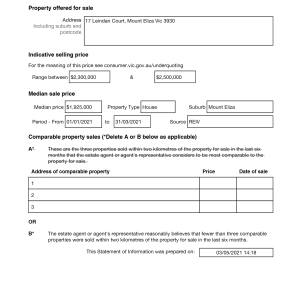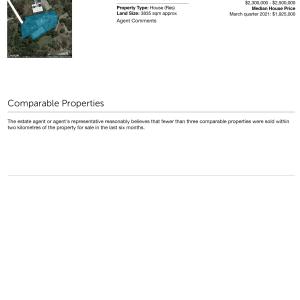This magnificent family residence of 5 bedrooms and multiple living areas over two generous levels inside and out enjoys a peaceful cul de sac location overlooking a mod-grass, flood-lit tennis court, alfresco and pool-side terraces amidst mesmerising landscaped gardens on 3835sqm approx.
The property is beautifully introduced via stately entry pillars ahead of a sweeping driveway culminating into a large forecourt with separate carport and double remote garage with convenient internal access.
Step inside under the covered verandah entry to realise an elegant foyer space and tastefully curated interiors anchored by rich wide-planked timber flooring and lofty ceilings throughout to great effect.
First up is a large, formal lounge with instant access to alfresco areas at one side and the long verandah overlooking the gardens and tennis court at the other. Centred around a grand open fire place adorned with large hearth and mantle surround setting the tone for ambient fire-side entertaining during the cooler months.
Opposite discover the luxuriant master-suite with sparkling chandelier, plush carpet, tailored walk-in robe and ample retreat space next to the equally sumptuous fully tiled en-suite; complete with custom vanity, large shower and WC for the fortunate inhabitants of this blissful part of the home.
The hub of this superb abode is dedicated to a large stone-topped open plan gourmet kitchen and meals area. Fitted with a full suite of Miele appliances throughout, including gas hob, two electric ovens, integrated microwave and dishwasher. A stunning copper “Robin-hood” range and integrated cabinetry and including pantry completes this home chefs delight.
A central island with thick timber top serves as a “butcher’s block” for all things food prep and adds to the charm of this central domain.
From here, stand back and savour the seamless connection to the great outdoors, the verdant garden outlook with abundant natural light entering the conservatory style meals area courtesy of the ideal north-westerly aspect and myriad of windows, sky-lights and glass doors in this area.
A family room with yet another cosy open fire place interconnects to the kitchen including a pair of stylish undercover alfresco zones for effortless entertaining year round.
The main accommodation zone is privately positioned at the rear of the home and complemented by inspiring vistas over the pool-side terrace and features a clever study nook surrounded by 3 fitted bedrooms with plush carpet serviced by a decadent classically appointed family bathroom incorporating chequered ceramic tiles, deep soaking bath, antique timber vanity, large shower and separate WC.
The lower level is also superbly appointed and includes a comprehensive guest-suite come teenage retreat with custom walk-in robe and full en-suite making this an inspired addition not to mention the enormous adjacent rumpus room and living zone split by a character wet-bar and games room for the best in large scale soirées with the option of immediate access to the prolific gardens, the pool and tennis court in an instant.
This remarkable private family compound perfectly captures the promised lifestyle of quality peninsula living; only moments to a choice of excellent schools, the vibrancy of Mount Eliza village and the beach a short drive away.
INSPECT NOW TO REALISE!
Further inclusions; Gas ducted heating throughout, 2x open fire places, double auto garage & separate workshop, vast open plan living areas over two levels & central stone-top gourmet kitchen, conservatory meals area opening onto undercover alfresco terrace with BBQ zone, covered wrap around verandahs laid with green slate stone pavers, separate full guest suite, substantial rumpus & living areas with wet-bar, fully tiled solar heated pool & spa with water feature & gazebo, mod grass tennis court with lights, sprawling lush lawns & landscaped gardens, fruit orchard & kitchen garden, fire-pit, wood storage, cubby house, chicken coup, NBN, alarm, intercom and much more..

